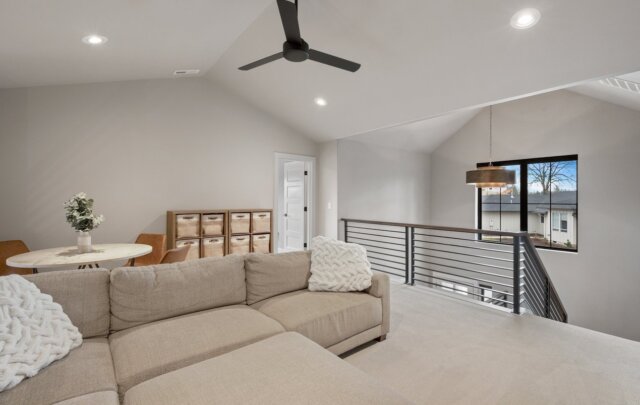Mark 5 – 5 bedroom Rustic – Main Floor Primary – MF-2525
MF-2525
Rustic Modern Family Home Design
This rustic modern plan is akin to Gold Nugget 5, but with a more sleek look. Entering the home through the kitchen, you’ll look out over the living room (complete with 18′ ceiling) and dining room. The kitchen includes a large island and an L-shaped layout with thoughtfully arranged appliances.
The master bedroom occupies the entire left side of the home. Entering just off the kitchen, you’ll find yourself in the spacious master suite, augmented by a fireplace and private access to the outdoor covered living room. The bathroom includes side by side sinks, a large walk-in, and a private toilet.
Back on the main floor, there is an additional flex room off of the dining room that can be used as a creative space, home gym, storage room, or anything else you can imagine. The second bedroom, utility room, and garage access are all around the corner just right of the dining room. There is also a full bathroom just outside of the second bedroom.
Adjacent the kitchen is where you’ll find the staircase leading to the delightful upper floor. Here, we’ve included two vaulted bedrooms, two full bathrooms, and a spacious loft open below to the great room. Each bedroom also includes their own walk-in closet. Rounding out this rustic modern home are covered outdoor spaces at the front and back and a 20’x20′ two car garage.
Collaboration is integral to our business philosophy, showcasing our willingness to collaborate with customers in shaping a design that resonates with their individual preferences and needs. Delve into our diverse array of customizable home plans and let your creativity flow. If the idea of personalizing intrigues you, feel free to reach out. Together, we can fashion not just a remarkable home but also a welcoming living environment customized to your unique vision.

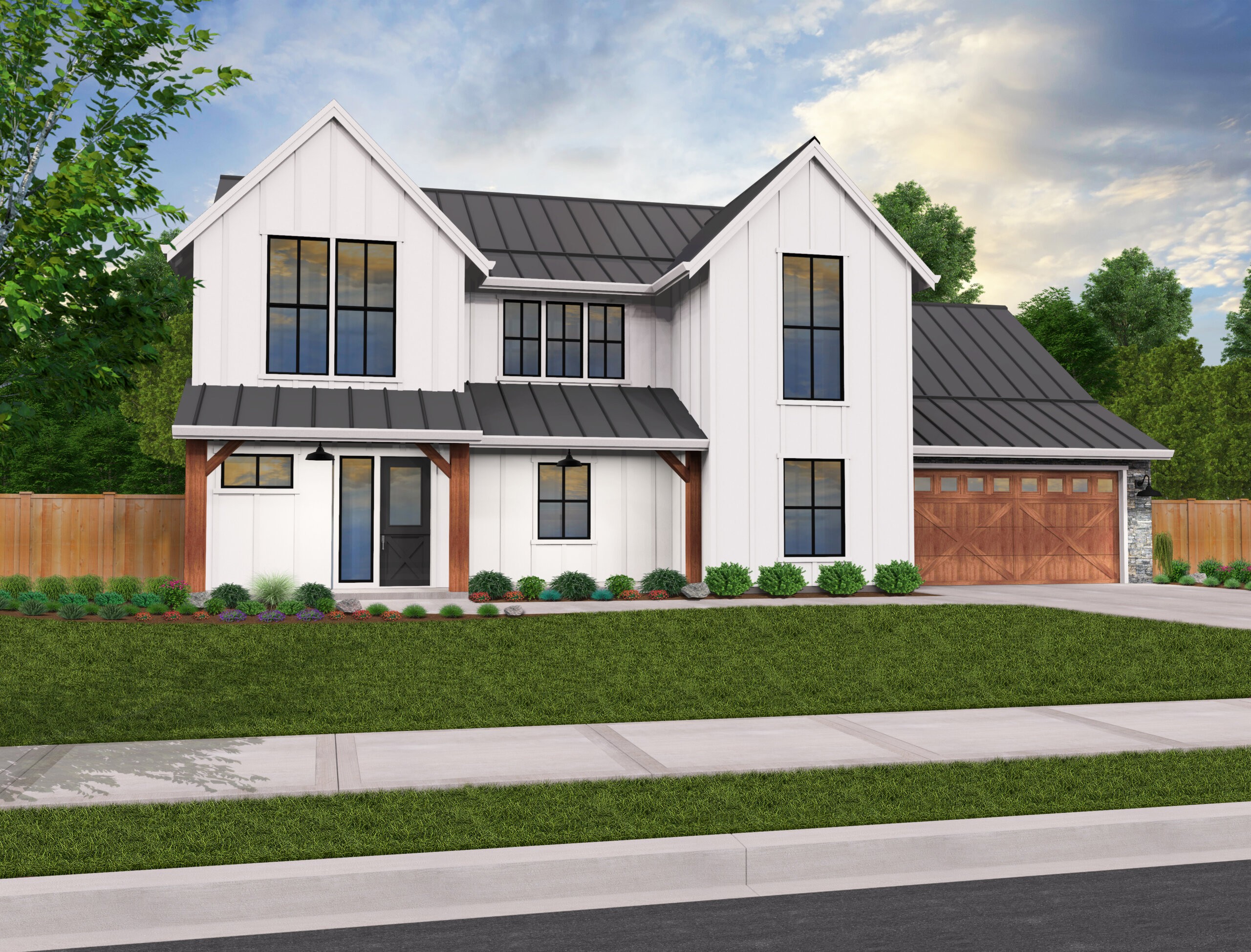
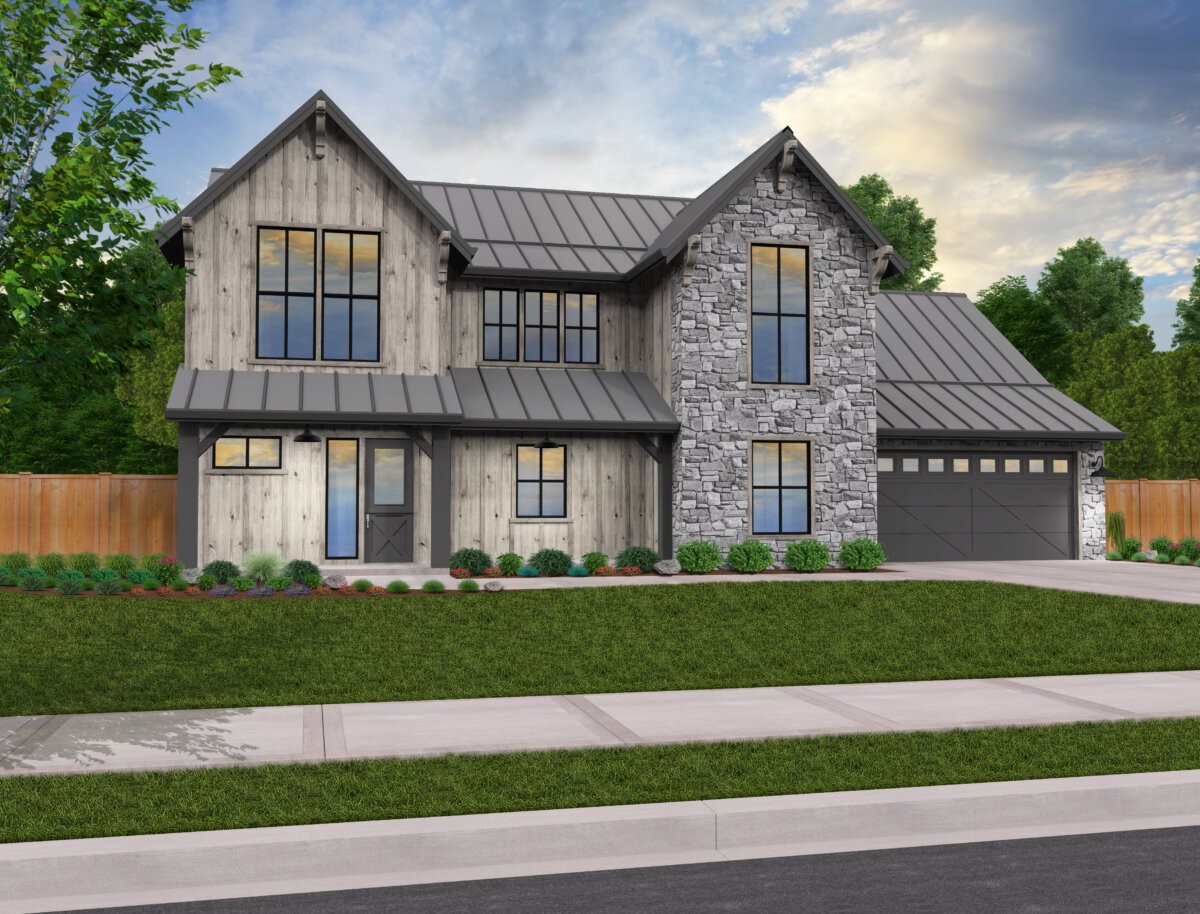

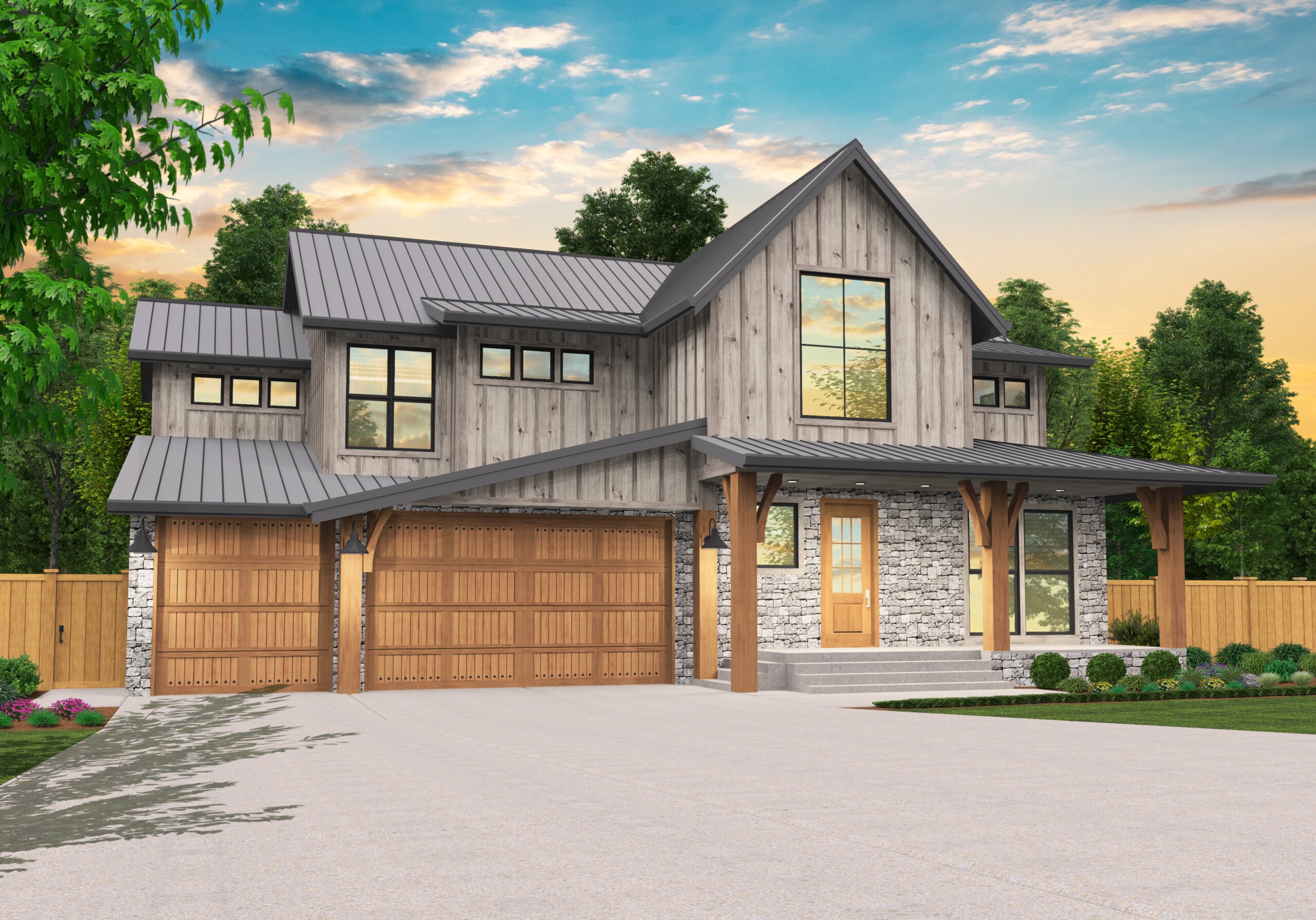
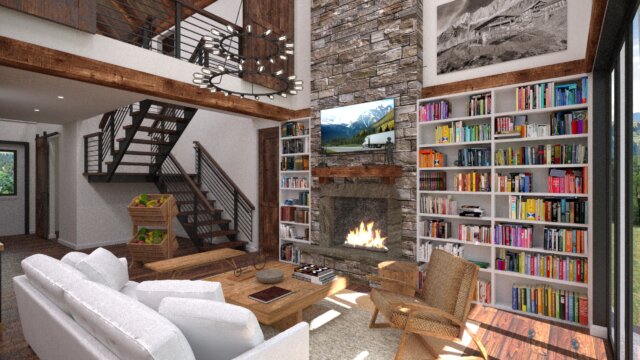 We’re very happy to present you with this deluxe rustic farmhouse. The floor plan has been very thoughtfully laid out and we’ve made sure to include all the stylistic elements that make farmhouses so desirable. Walking up to the home, you’ll see the delightful, inviting front deck and you’ll be led into the foyer. To the left you’ll see the utility room and on the right, the guest room. This front guest room is great because it has a full bath right next door that makes it work well as an extended stay space. Moving further into the home, you’ll be taken into the large, open concept central living core. Made up of the dining room, living room, and kitchen, this area promotes a great sense of flow throughout the home. This sense of flow is further aided by the folding door access to the large covered back patio, which spans over 2/3 of the back of the home. The kitchen is an efficient L-shape with a comfortable island in the center that maximizes counter space and usability. This home includes not one, but two(!) vaulted master suites, with one of them on the main floor just off the living room. Both suites have the same layout, with a 14×14 bedroom, two walk-in closets, double sinks, and a large shower. The staircase to the upper floor is just off the living room, and places you right at the vaulted flex room and the second master suite. Go left to get to the master suite, or go right to the flex room. Along with this huge flexible space, there’s an additional large vaulted bedroom and vaulted study around the corner. Rounding out the floor plan is a great three car garage at the front of the house.
We’re very happy to present you with this deluxe rustic farmhouse. The floor plan has been very thoughtfully laid out and we’ve made sure to include all the stylistic elements that make farmhouses so desirable. Walking up to the home, you’ll see the delightful, inviting front deck and you’ll be led into the foyer. To the left you’ll see the utility room and on the right, the guest room. This front guest room is great because it has a full bath right next door that makes it work well as an extended stay space. Moving further into the home, you’ll be taken into the large, open concept central living core. Made up of the dining room, living room, and kitchen, this area promotes a great sense of flow throughout the home. This sense of flow is further aided by the folding door access to the large covered back patio, which spans over 2/3 of the back of the home. The kitchen is an efficient L-shape with a comfortable island in the center that maximizes counter space and usability. This home includes not one, but two(!) vaulted master suites, with one of them on the main floor just off the living room. Both suites have the same layout, with a 14×14 bedroom, two walk-in closets, double sinks, and a large shower. The staircase to the upper floor is just off the living room, and places you right at the vaulted flex room and the second master suite. Go left to get to the master suite, or go right to the flex room. Along with this huge flexible space, there’s an additional large vaulted bedroom and vaulted study around the corner. Rounding out the floor plan is a great three car garage at the front of the house.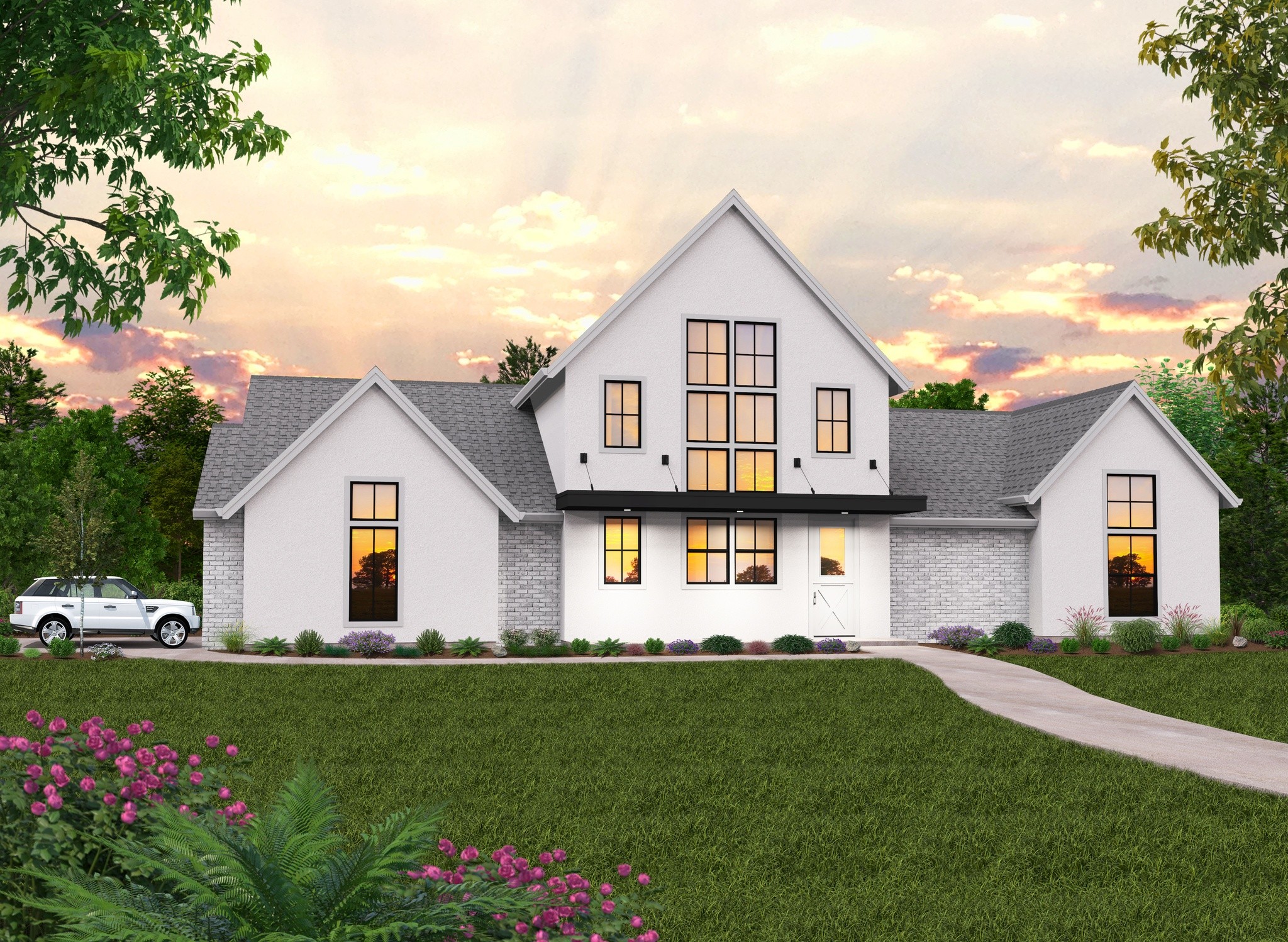
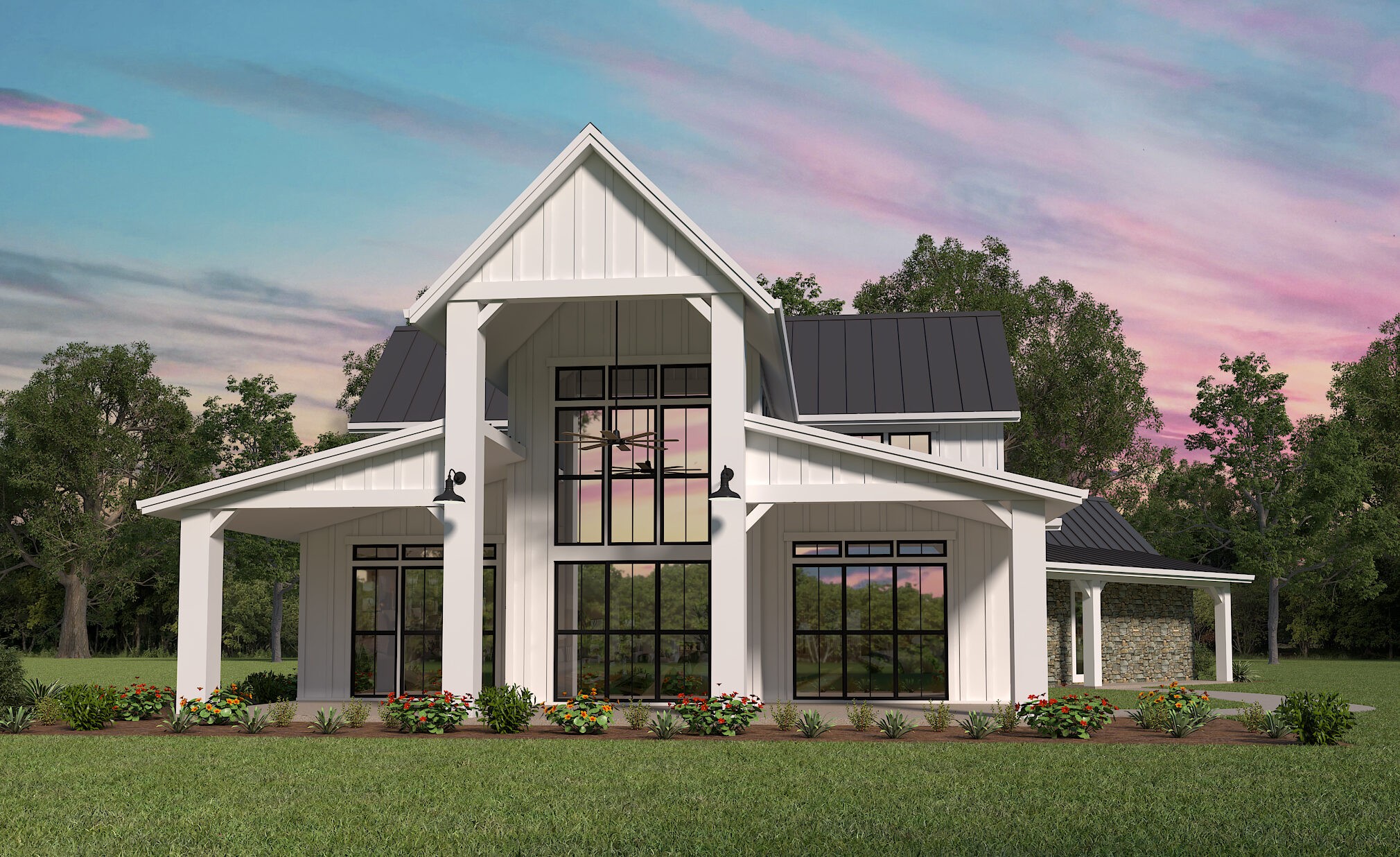
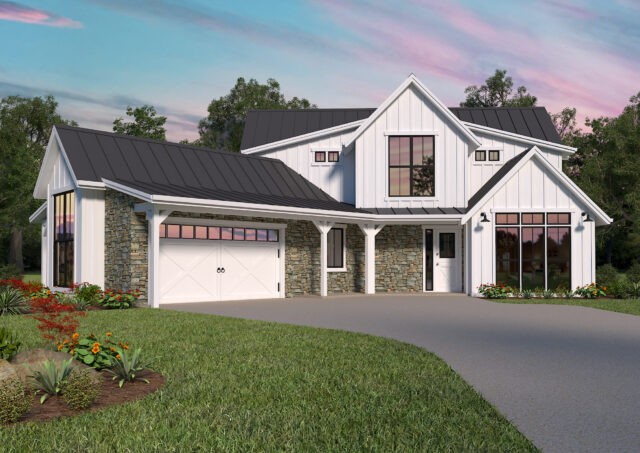 Marvel at this stunning farmhouse that is just as beautiful on the outside as the interior. Discover the beautiful front of this home, inviting and strong, and the rear of the home perfect for any lot with a beautiful view. Discover the dramatic covered outdoor living area , perfect for entertaining in the summer or for a relaxing night under the stars.
Marvel at this stunning farmhouse that is just as beautiful on the outside as the interior. Discover the beautiful front of this home, inviting and strong, and the rear of the home perfect for any lot with a beautiful view. Discover the dramatic covered outdoor living area , perfect for entertaining in the summer or for a relaxing night under the stars.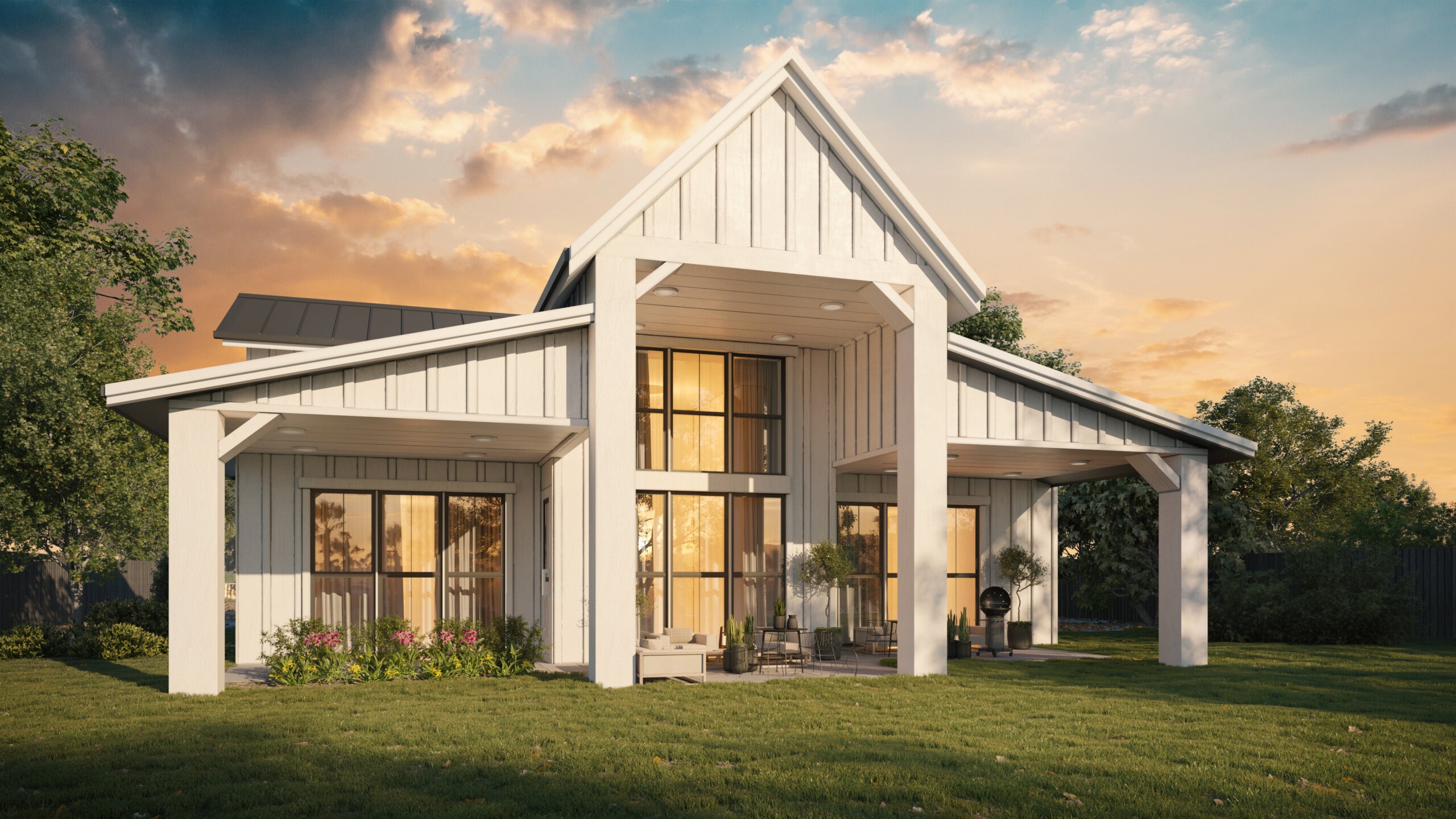
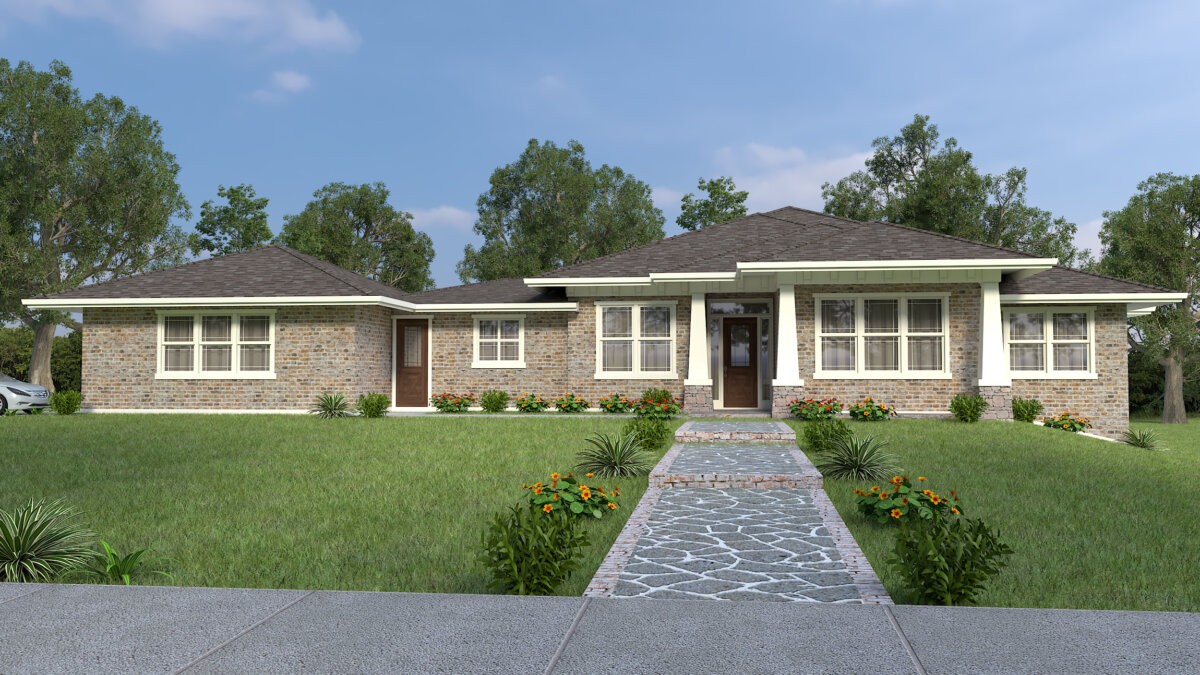
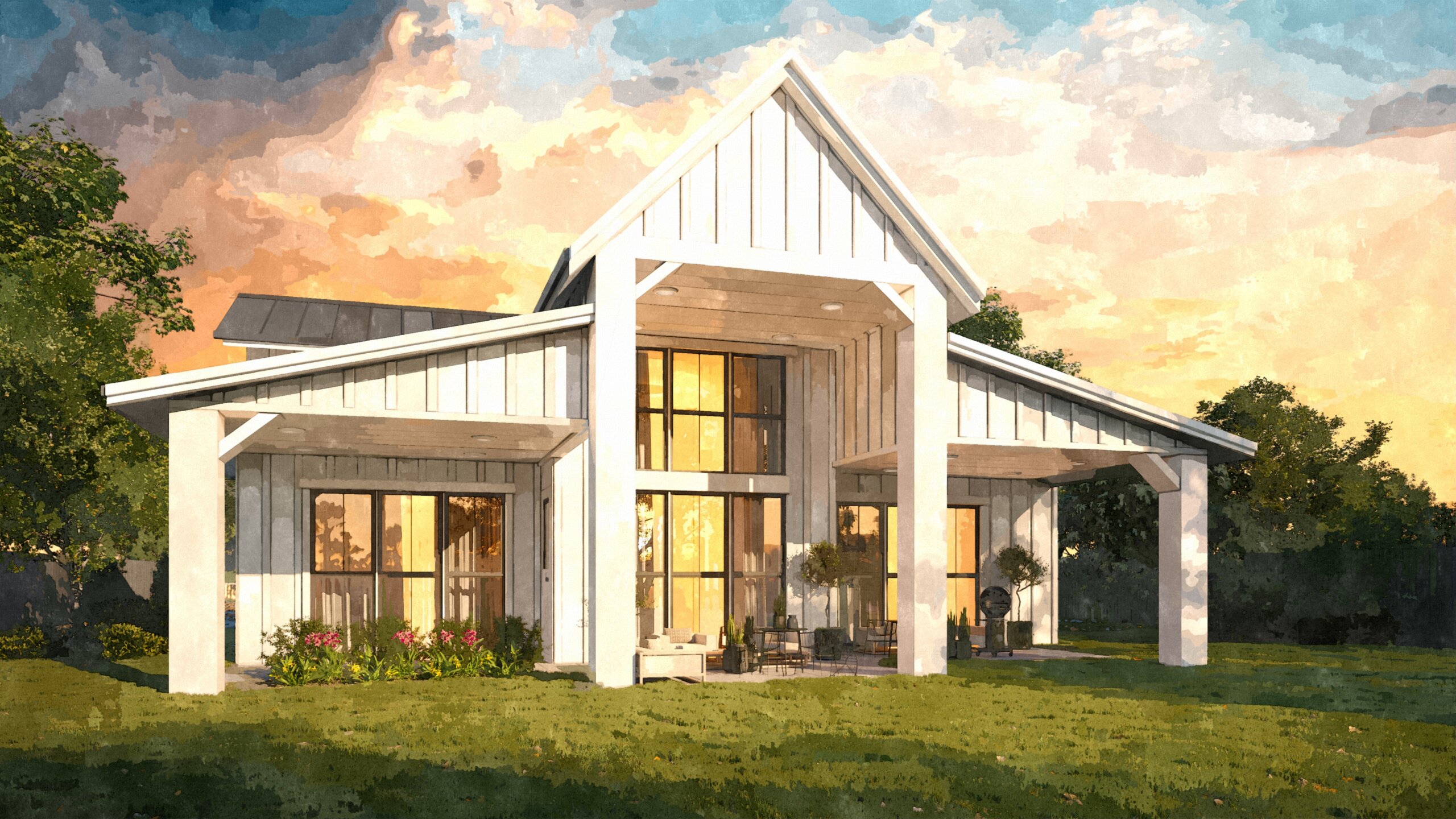
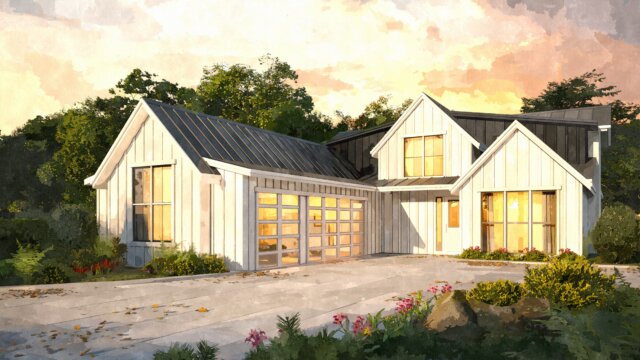 This L-shaped Family
This L-shaped Family 