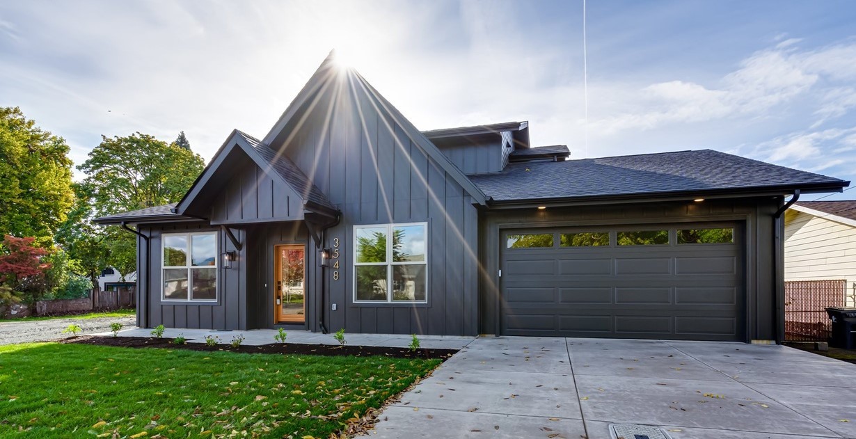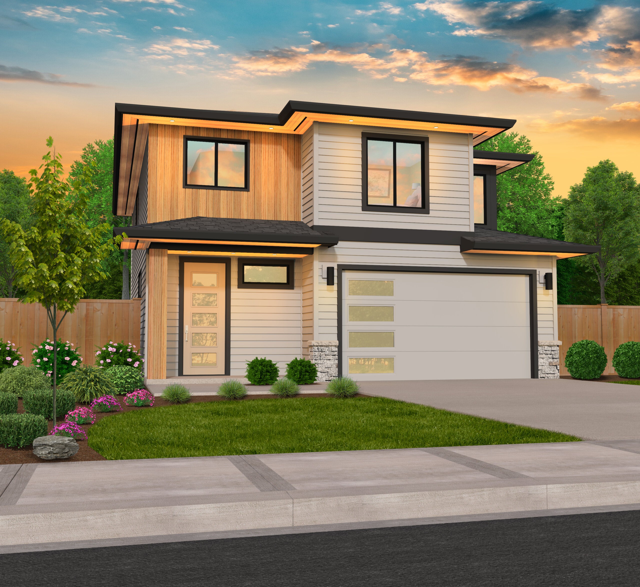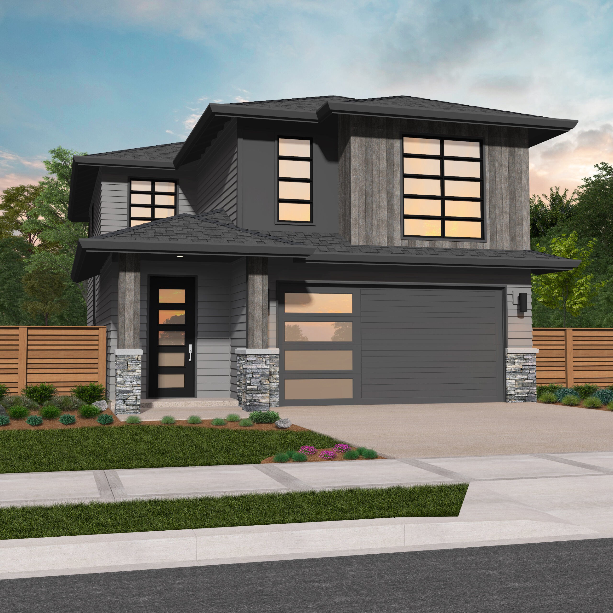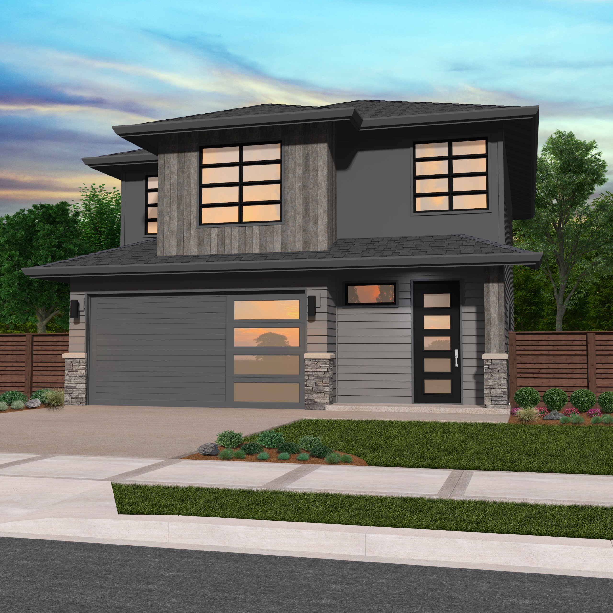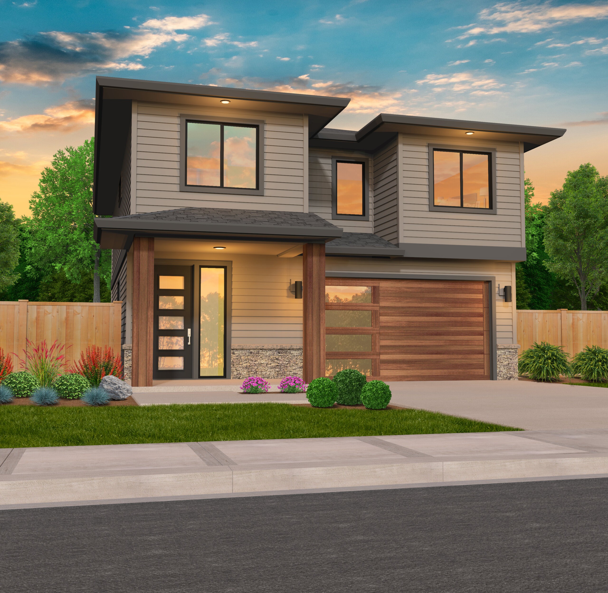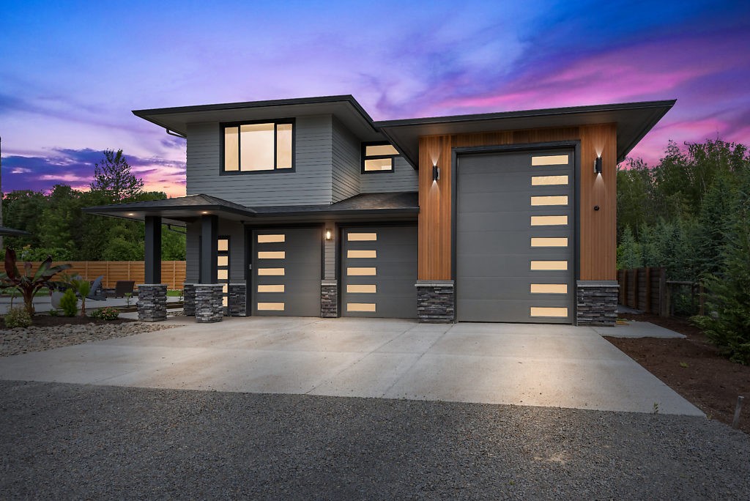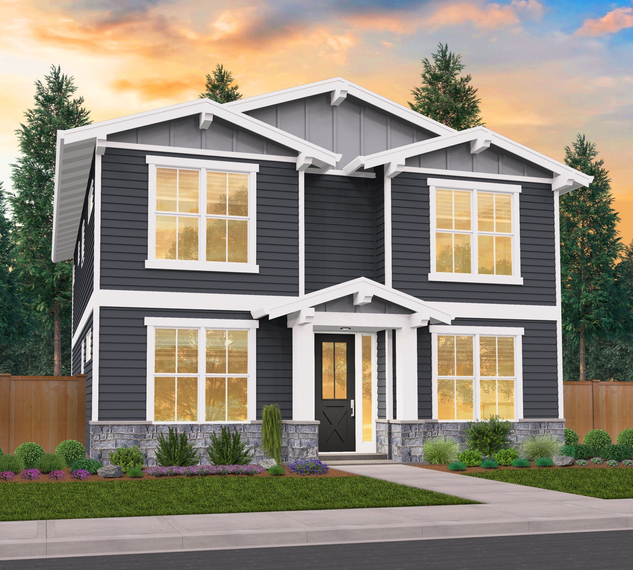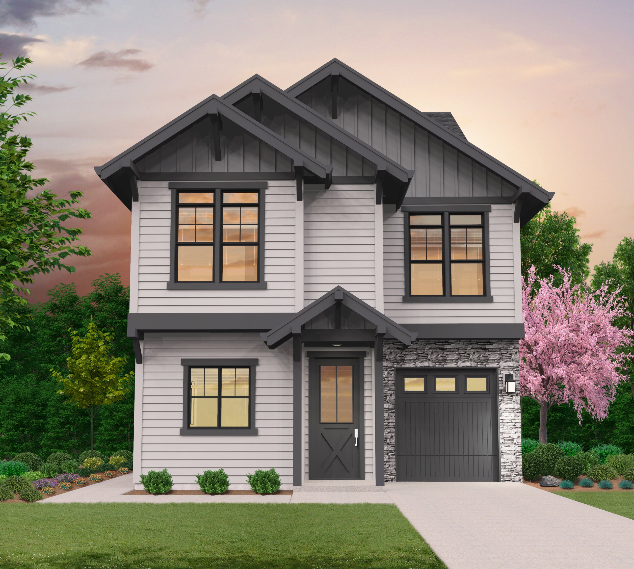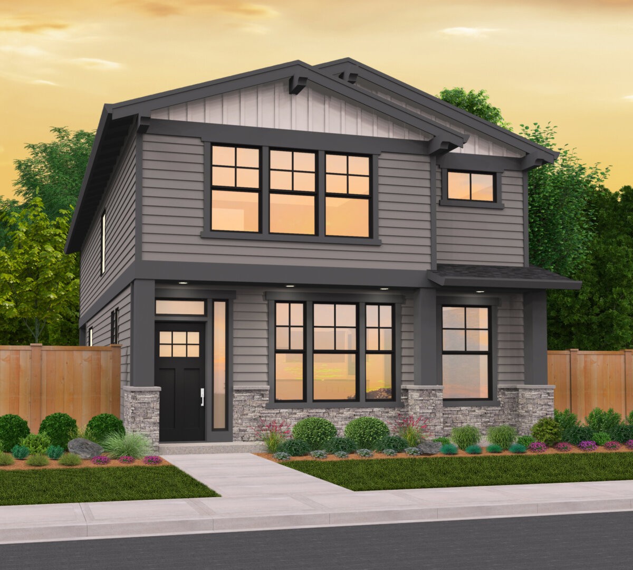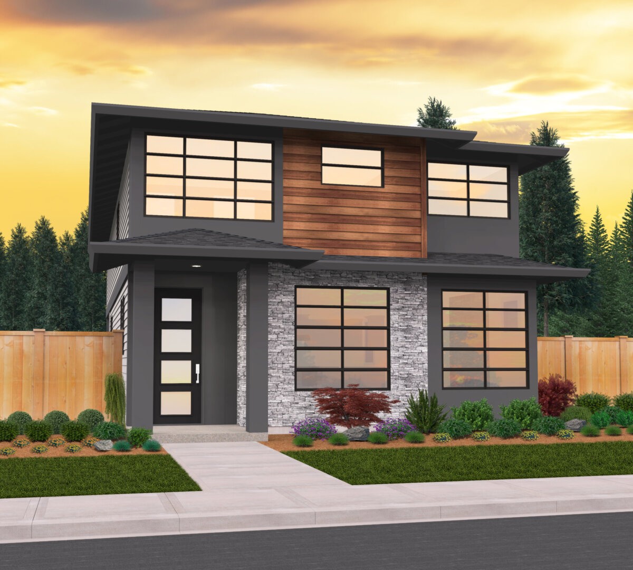La-Grande 2 – Two Story Modern Main Floor Suite Farmhouse – M-2328-WC-1
M-2328-WC-1
Two Story Modern Farmhouse with Room to Spread Out
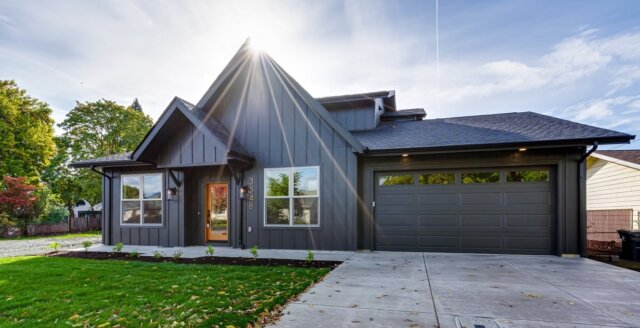
Mark Stewart Home Design is on the leading edge of the recent surge in Modern Farmhouse House Plans, and this two story with master on the main floor is part of a brand new collection of these designs. The Modern Farmhouse style is marked by rustic materials, comfortable and functional floor plans, and traditional exteriors and roof lines. You have discovered a rustic, master on the main floor, cost effective and charming House Plan. Gather in style with a spacious open concept kitchen, dining, and great room which featured a cozy fireplace and access to the beautiful outdoor covered patio. To the left of the Great Room lies the luxurious Master Suite where you will find side by side sinks, a large walk in closet and a private toilet, making this the ultimate retreat. Upstairs are three additional bedrooms, and the final full sized bathroom, which also includes side by side sinks.
Builders Favorite with Master on the Main
In addition to the comfortable kick back Great room on the main floor is a most popular master suite layout. Discover much larger upstairs bedroom then you would expect for a home of this size. We took great care to design the structure itself to be energy efficient, cost effective and built to last. This captivating house plan envelopes luxury and comfort in just over 2300 Sq. Ft. and is the perfect place to call home. This House Plan has the distinction of being an all-time Builders Favorite Home Design
Collaboration is at the heart of our business and we are more than eager to work with customers to craft the design that aligns with their preferences and needs. We invite you to peruse our diverse collection of house plans. If personalizing a design resonates with you, don’t hesitate to reach out to us. Together, we can make a spectacular home and a comfortable living space.
Video Walk-through of a beautiful example of this American Rustic Farmhouse.

