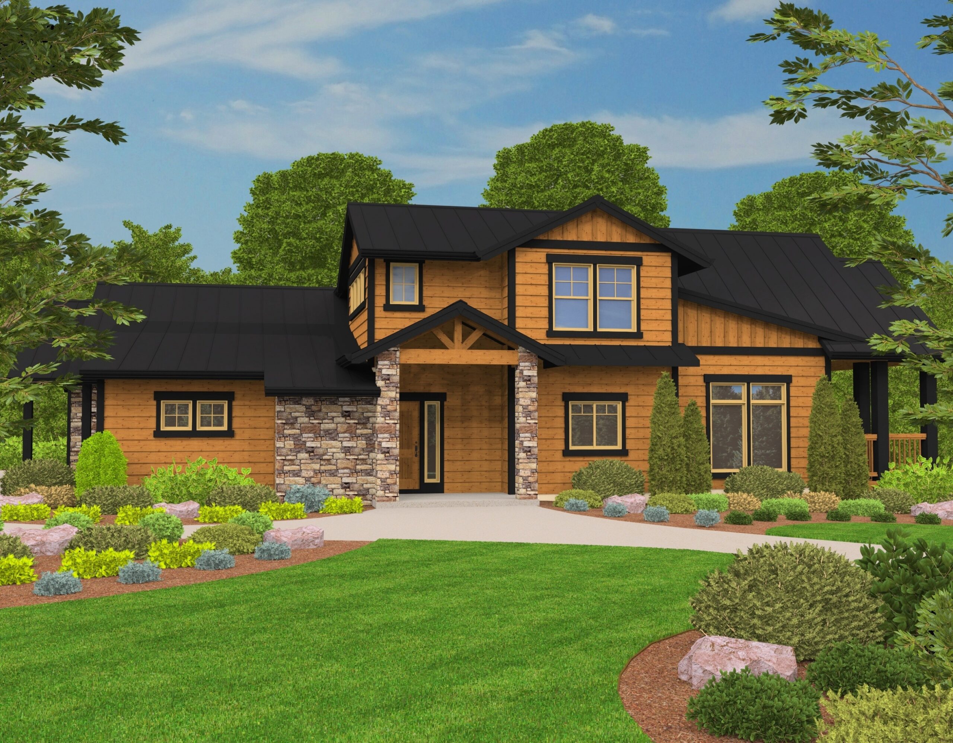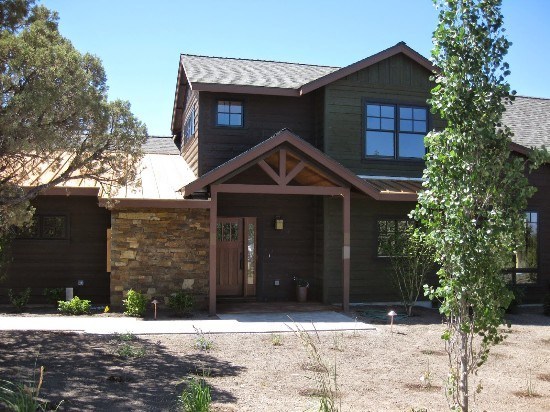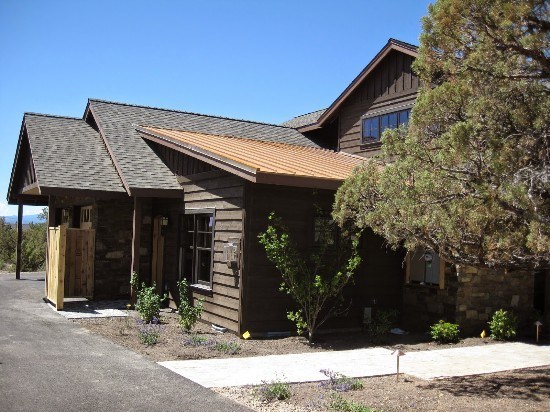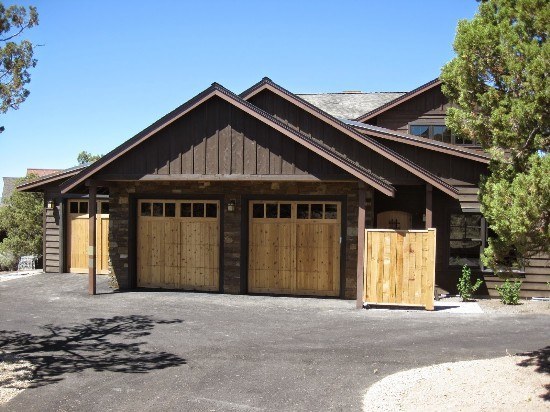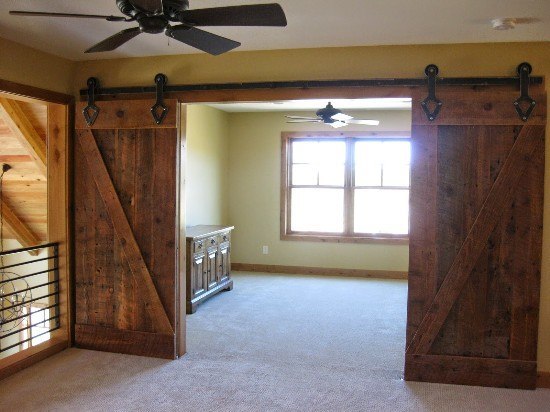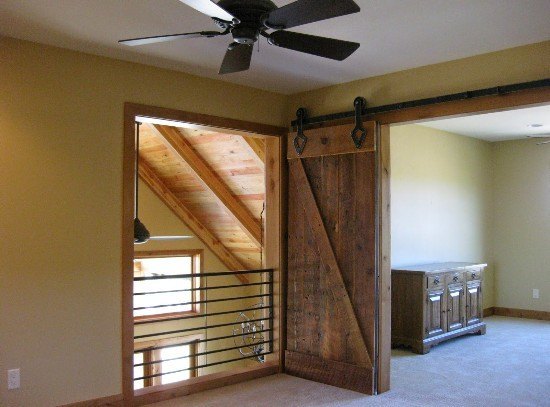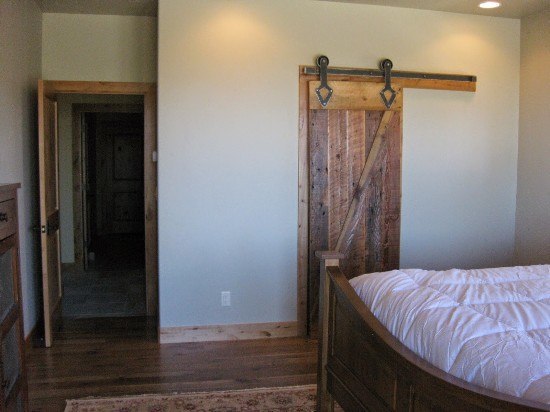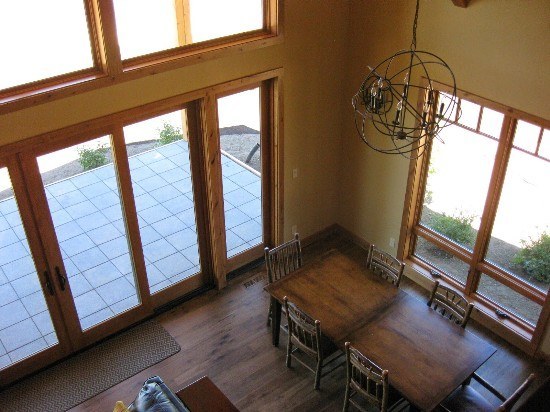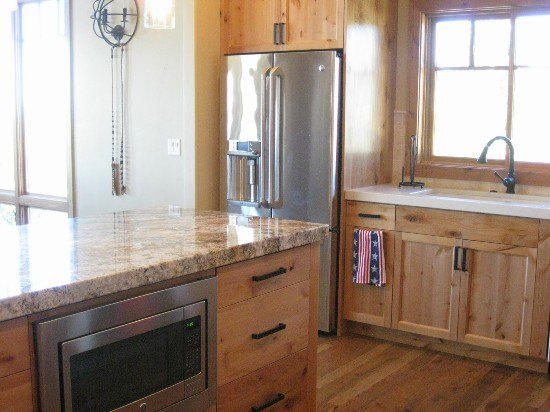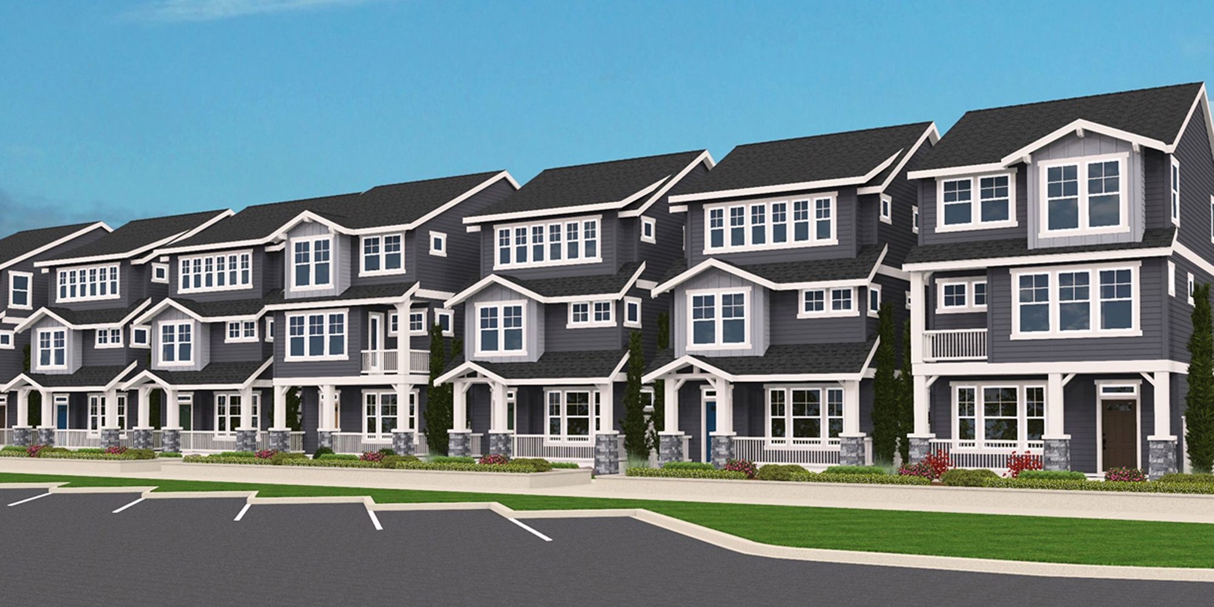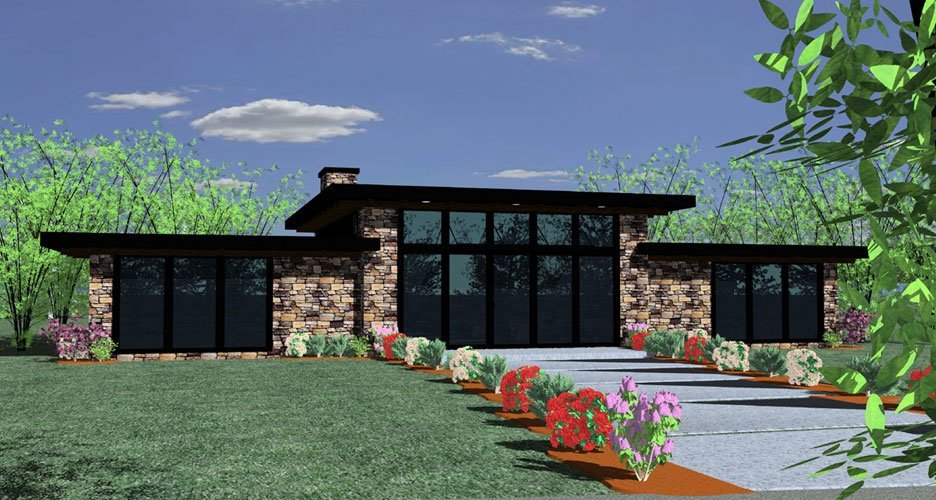This design is perfect for the empty nester! Everything is here including a vaulted great room, overlook loft, large vaulted outdoor living, main floor master suite with fireplace, and a gourmet kitchen. Most important though is the Casita. This flexible self sufficient space is perfect as an office, studio, guest suite, or any multi-generational household. The craftsman lodge exterior is comfortable in any setting. Upstairs is a huge loft with another bedroom suite, a loft office, and storage space. Unbelievable features in a home at 2660 sq. feet!
Mark Stewart Master Plan – Blackrock Sproatt
