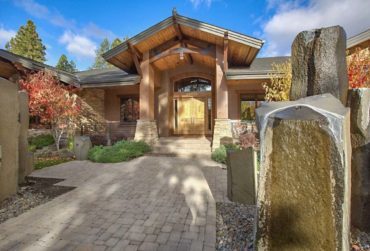Mark Stewart Master Plan #24 (M-2040-OD)

This modern and elegant one-story home was designed for the O’Dell’s. Built by BC Custom Homes, this beautiful empty nester home was recently awarded the 2014 Excellence Award for the best home in the $250-350,000 price range. The client had specific needs: low maintenance, central kitchen with open spaces, and lots of natural light, […]


