Wine Country
Search Options & Filters
Showing 141–150 of 150 results
-
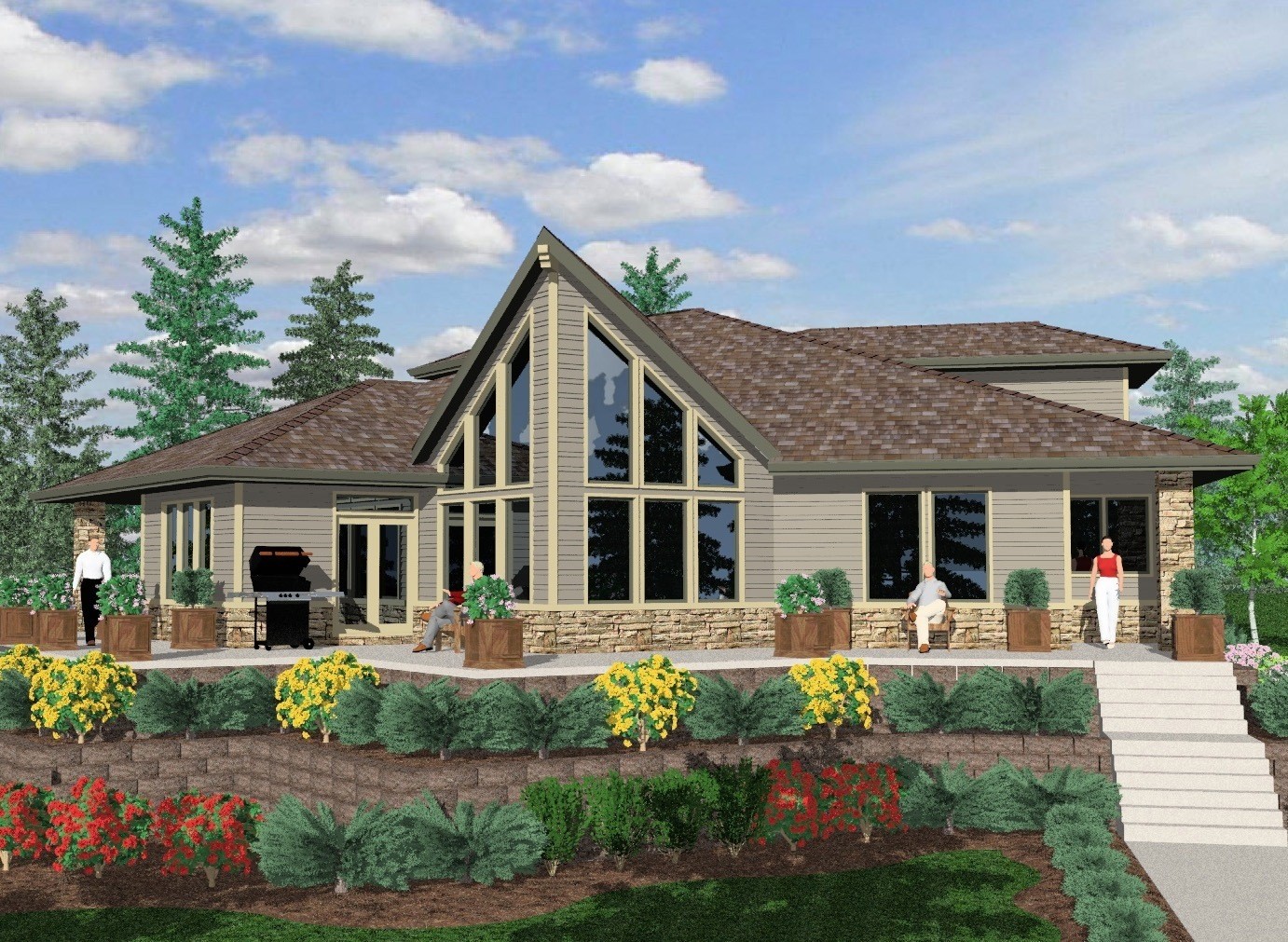
MSAP-3288
A vacation house plan second to none comes...
-
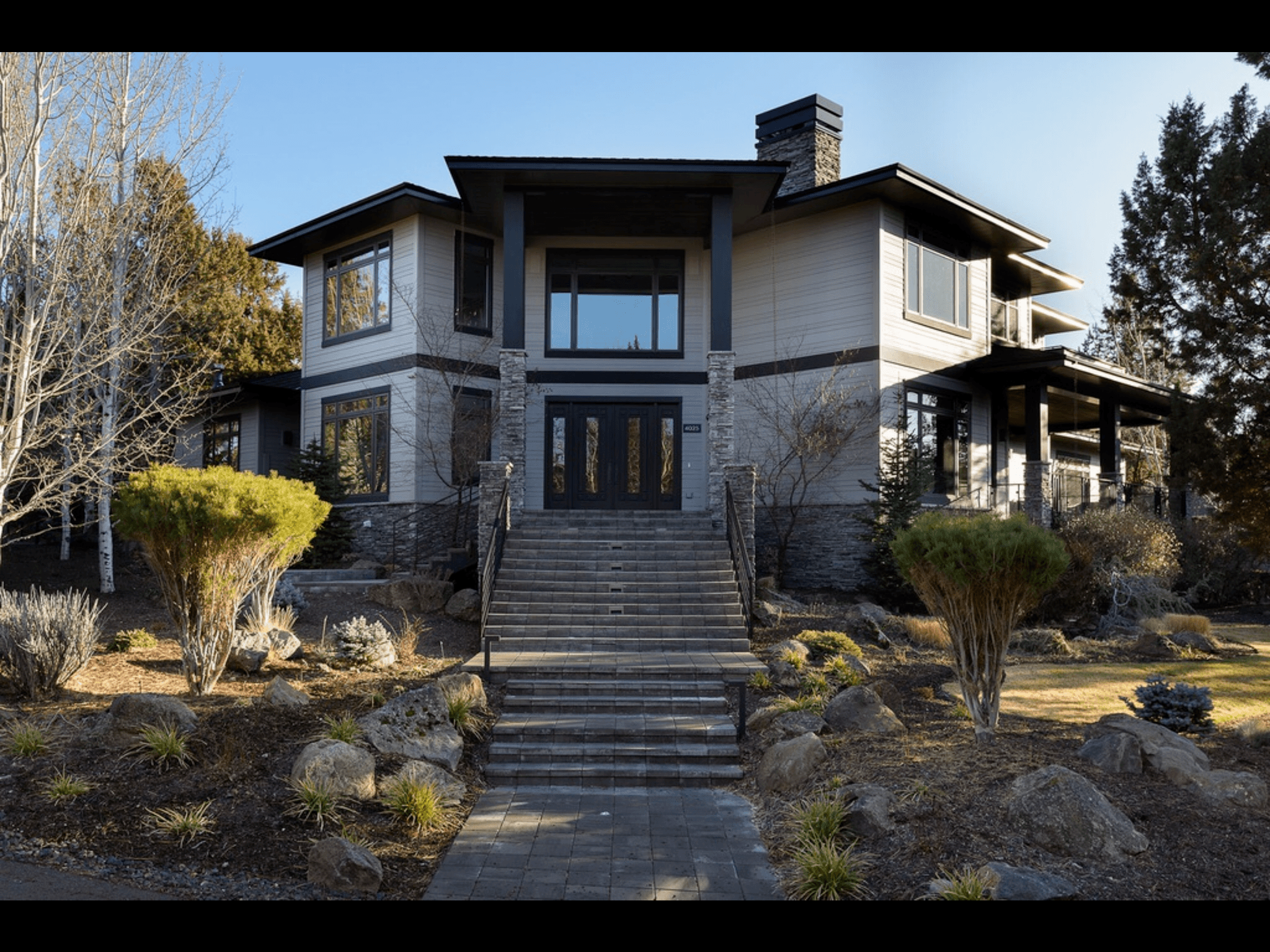
MSAP-4832
Modern Luxury Executive Home Design Second to...
-

M-2819L
One story Hampton's Style House Plan with tons of...
-
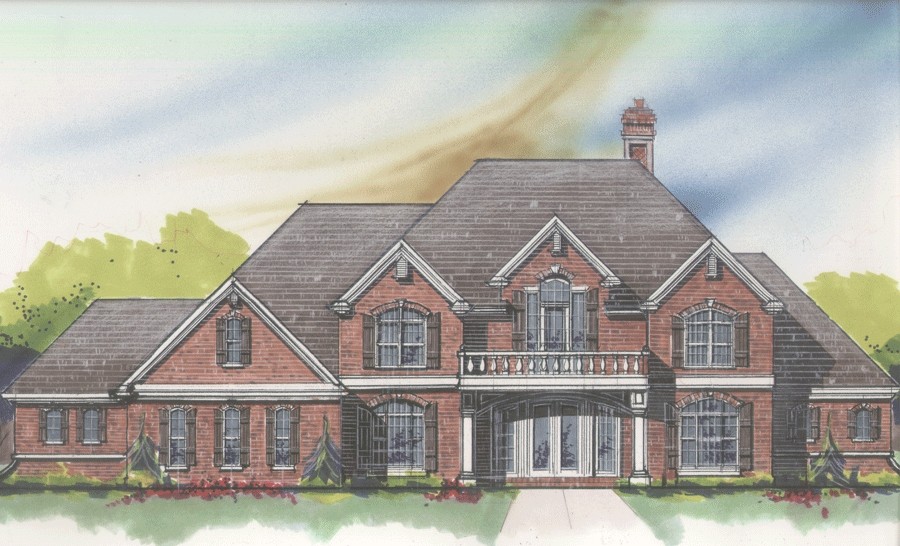
M-5967
This is one of the most magnificent homes ever...
-
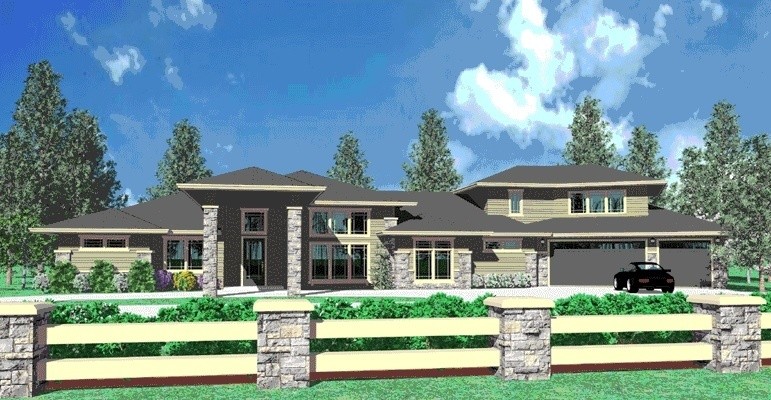
MSAP-3705
Prairie styling and easy living are the watchwords...
-

M-3000
This very comfortable and versatile plan deserves...
-

M-3765
This is a magnificent modern two story, 3 car...
-
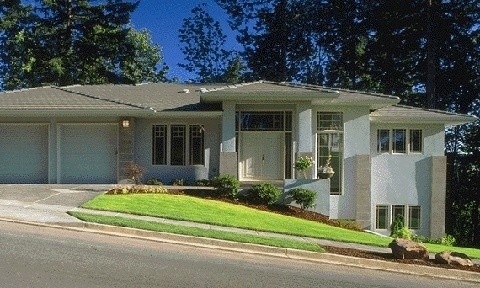
msap-2636cd
Modern Prairie Downhill House plan ...
-
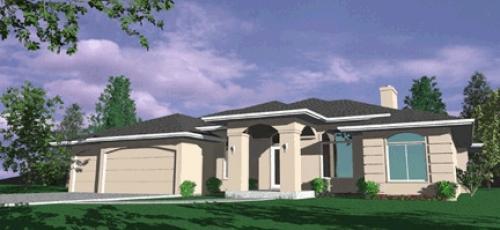
M-2520
This beautiful narrow lot design has been designed...
-
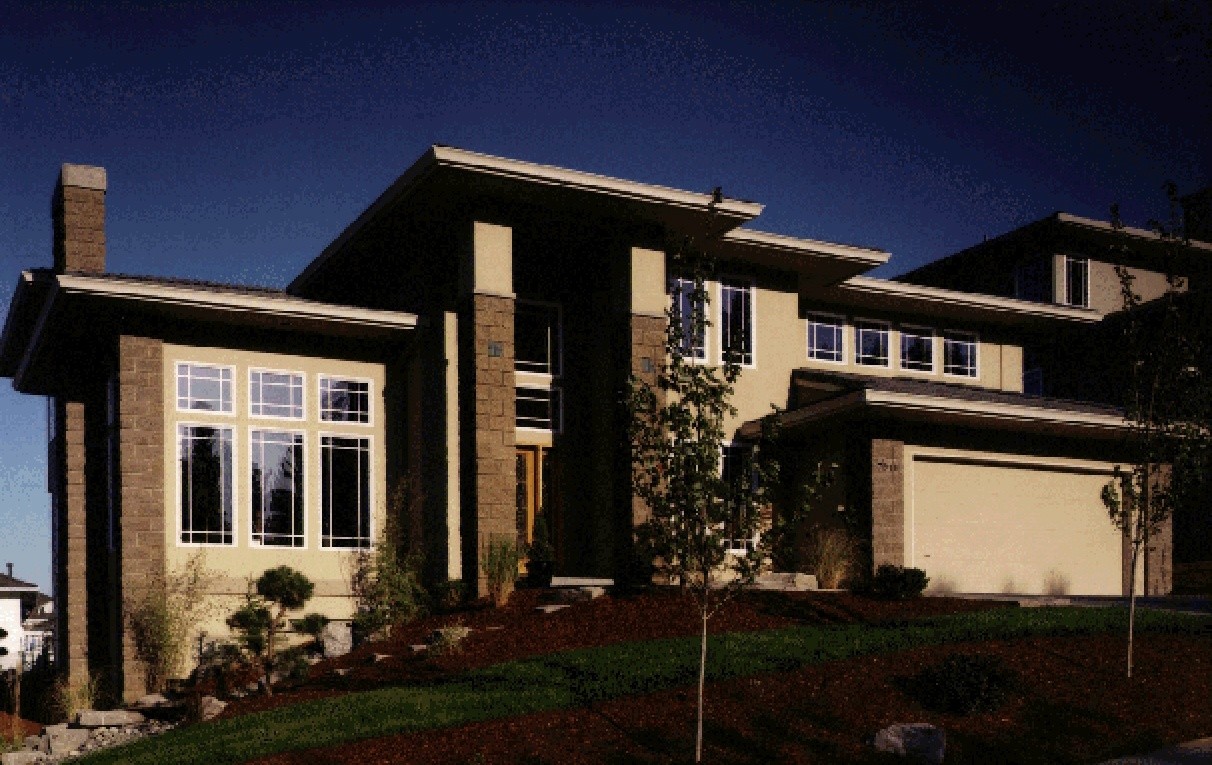
2478
One of the most popular designs from The Mark...

