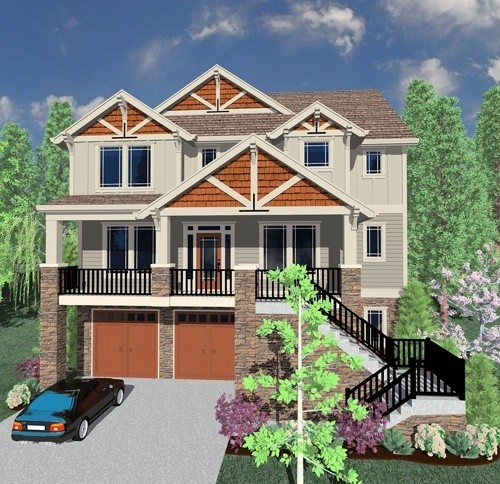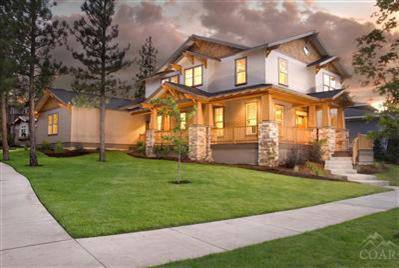Ambrose
M-3339SH
An instant classic Craftsman House Plan for a Tricky uphill lot. This awesome design maintains an affordable footprint with value engineered plans while solving the problems of a steeper uphill lot with views to the front. You will be delighted to discover an open, flexible and family friendly main floor with a large great room, a family kitchen, formal dining room and private study. All of this is approached through a welcoming and sheltering porch with strong Gabled entry accent.
1347
M-1347
This is a very popular house plan in today’s housing market. This plan has two bedroom suites including a huge master bedroom along with a cozy front porch. The rear entry two car garage is hard to find in a 30 foot wide design. Builders are finding this plan to be a bridge over troubled waters in challenging markets.
Brightwood
1864
This house plan packs alot into a narrow package. A very functional main floor plan with lots of light and open spaces, leads up an exciting and dramatic staircase to one of the best three bedroom narrow house floor plans you could ask for. This is the plan you have been looking for if you have narrow lots and still want light and open space feeling…
The Warrington
M-2565W
Traditional, Craftsman, and Country Styles, the Warrington is a house plan for the way we live today. Three Master Suites comprise the bedroom arrangements, with a generous and flexible Music Room on the main floor with a walk in closet. A home office is tucked behind the stairway magnifying the flexibility of this special home design. The two story foyer and Great Room add considerable volume and drama to this efficient yet, exciting design. The music room also has a big two story center dormer, flooding the space with light. If you have need for multiple master suites, this plan could fit the bill…
Northwest Crossing
M-2264GL
This Traditional, Craftsman, and Country styled home, the Northwest Crossing is an outstanding design of styles. With the Den/Office just off the Foyer for convenience, there is an Open Island Kitchen in between your Dining and Great Room which includes a Fireplace. The Master Suite is vaulted along with the other two bedrooms upstairs.
















