Old World European Homes
Showing 21–40 of 202 results
-
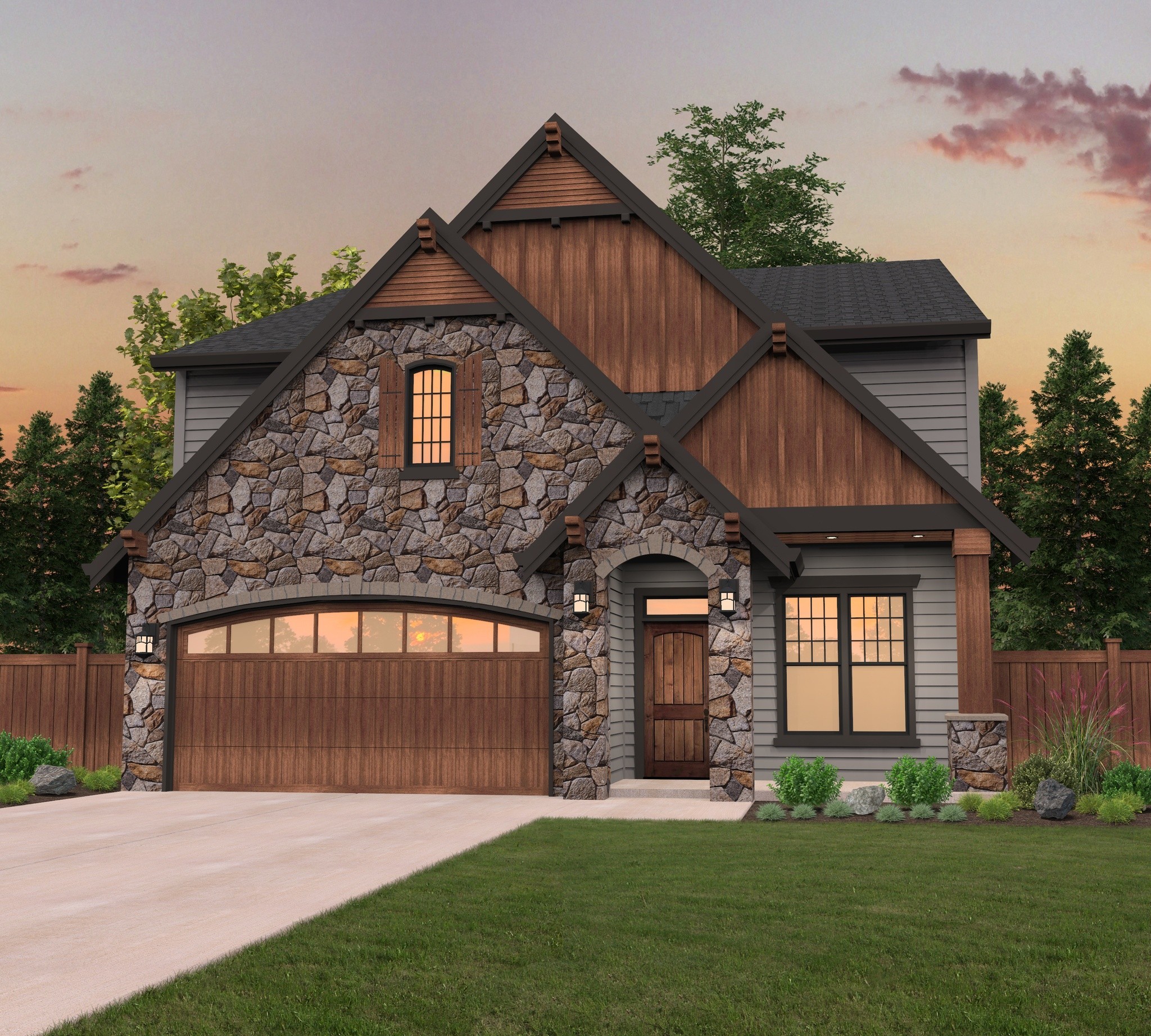
M-2649JTR
Best Selling Builder's Favorite 35 foot wide House...
-
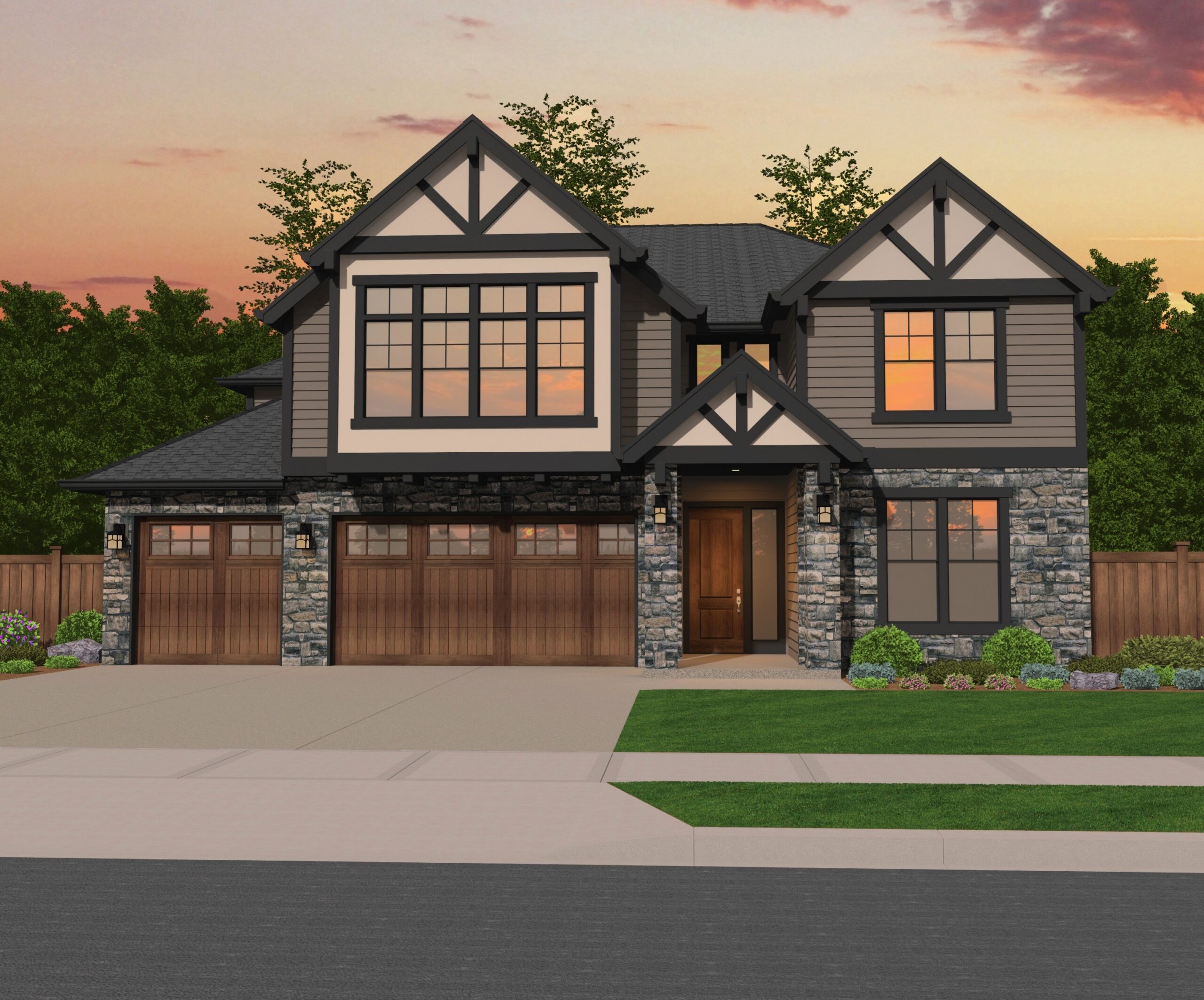
M-4062-GFH
Five Bedroom Old World House Plan ...
-
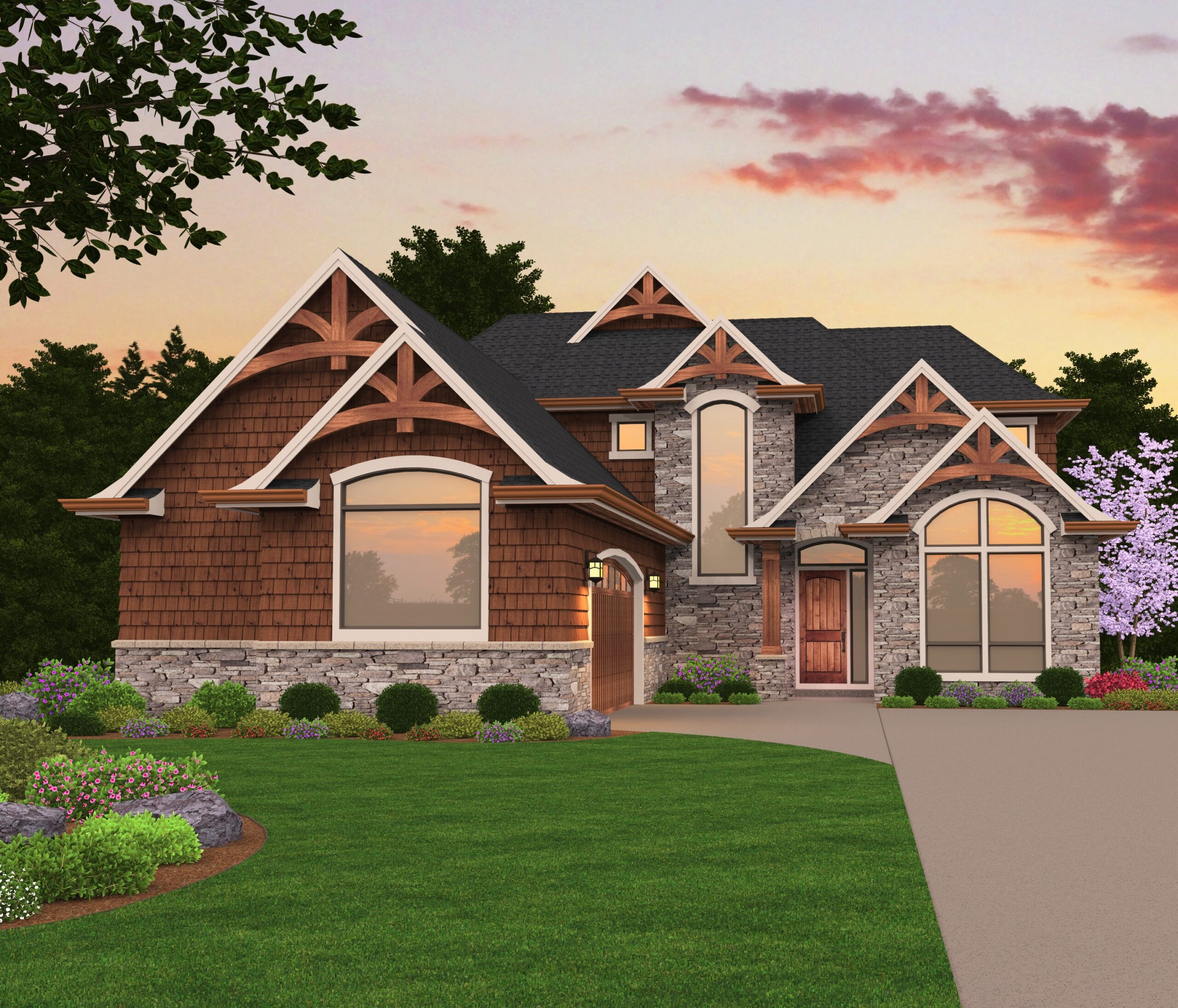
M-2620
Lodge Style House Plan with European Charm ...
-
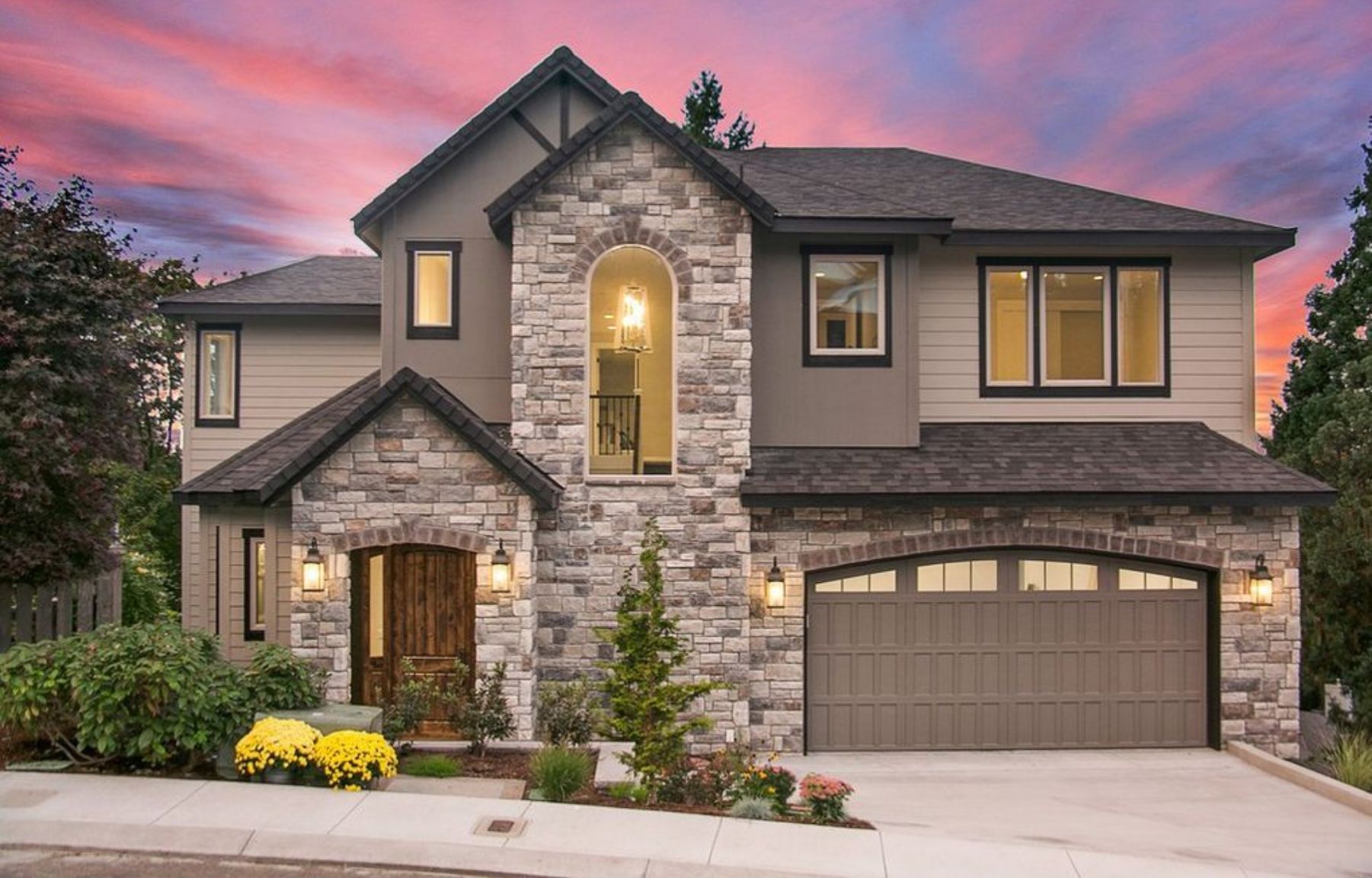
Three Story Portland Approved House Plan ...
-
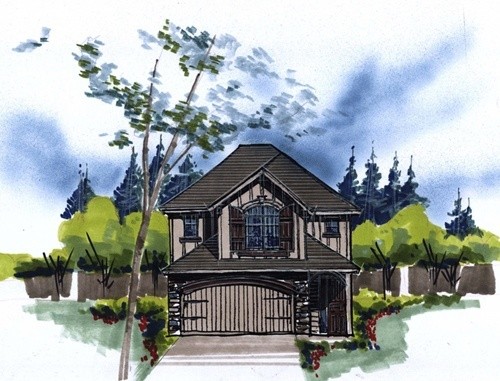
M-1508
Affordable Transitional House Plan ...
-
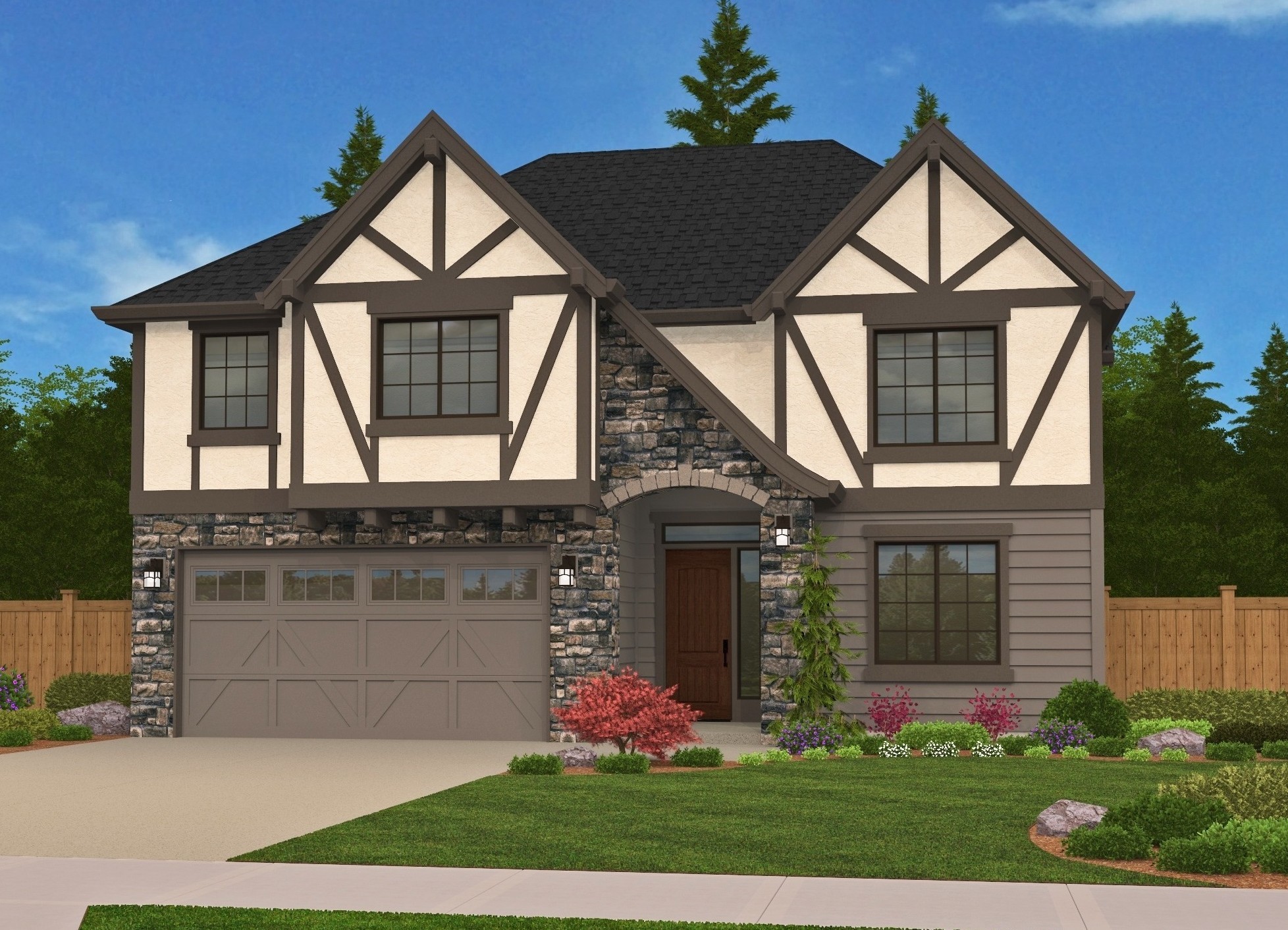
M-2606-GFH
Tudor Style Cottage House Plan ...
-
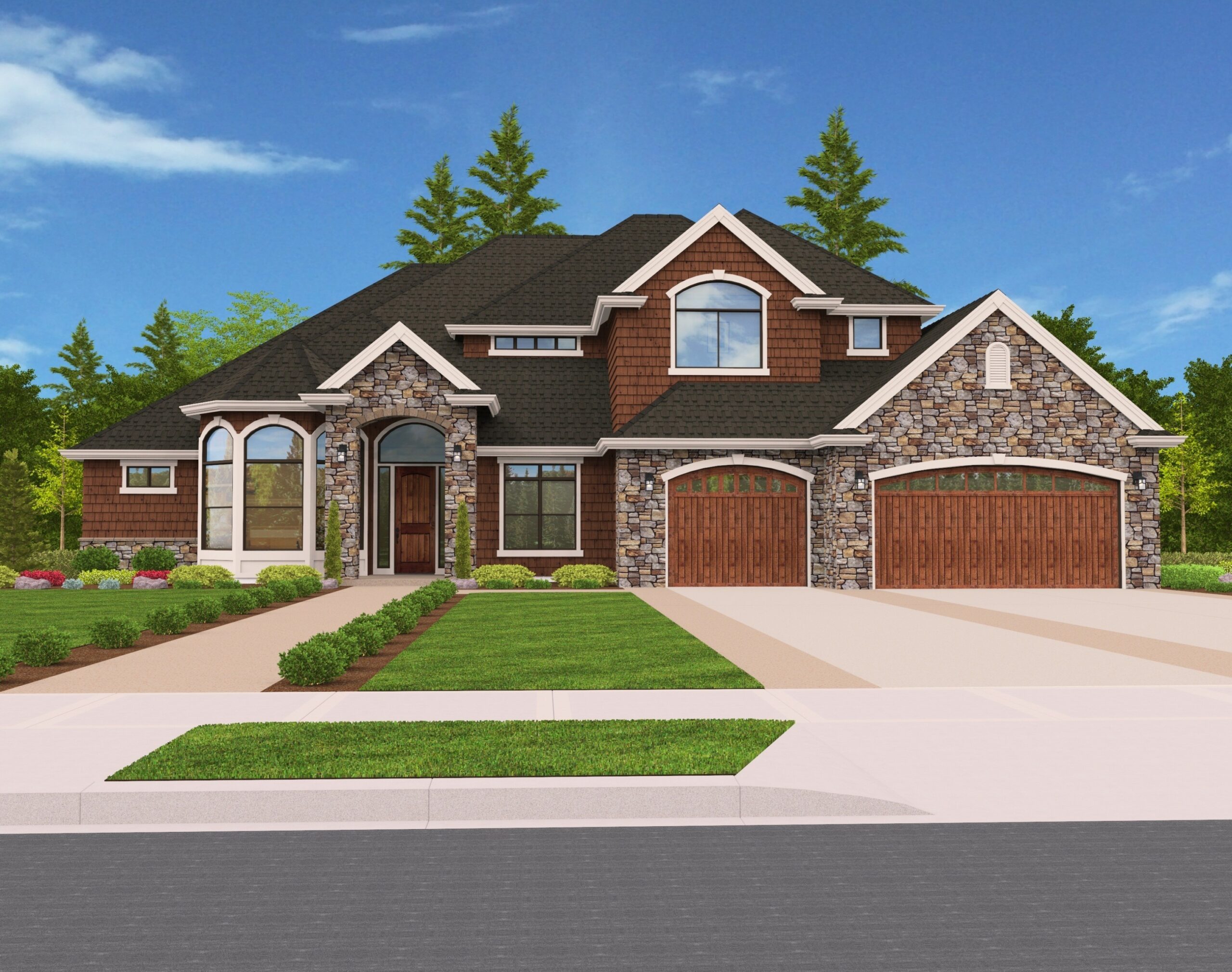
M-3958-GFH
Gorgeous Luxury House plan with Garden Room ...
-
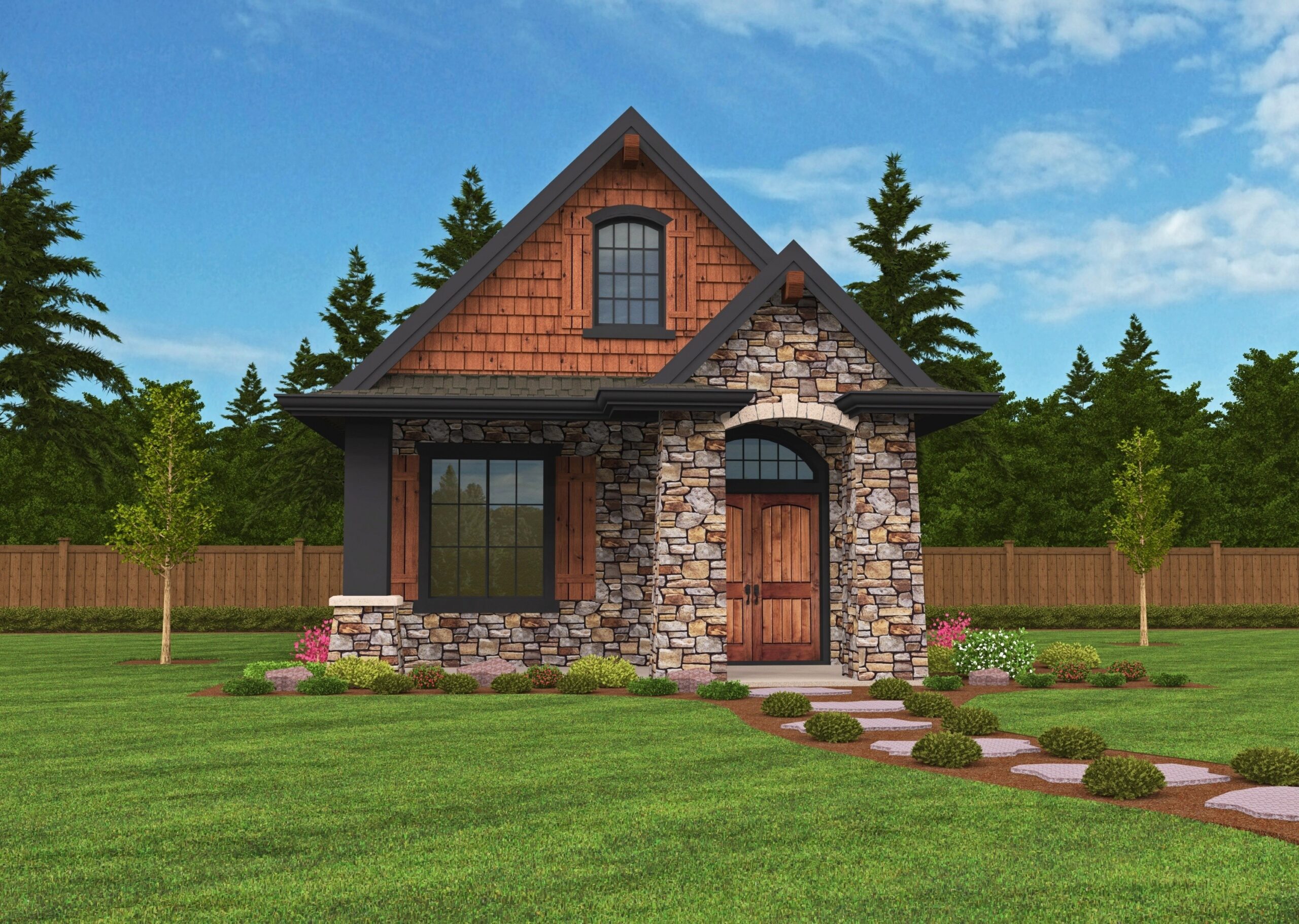
M-640
Function and Style in a Compact Lodge House Plan ...
-
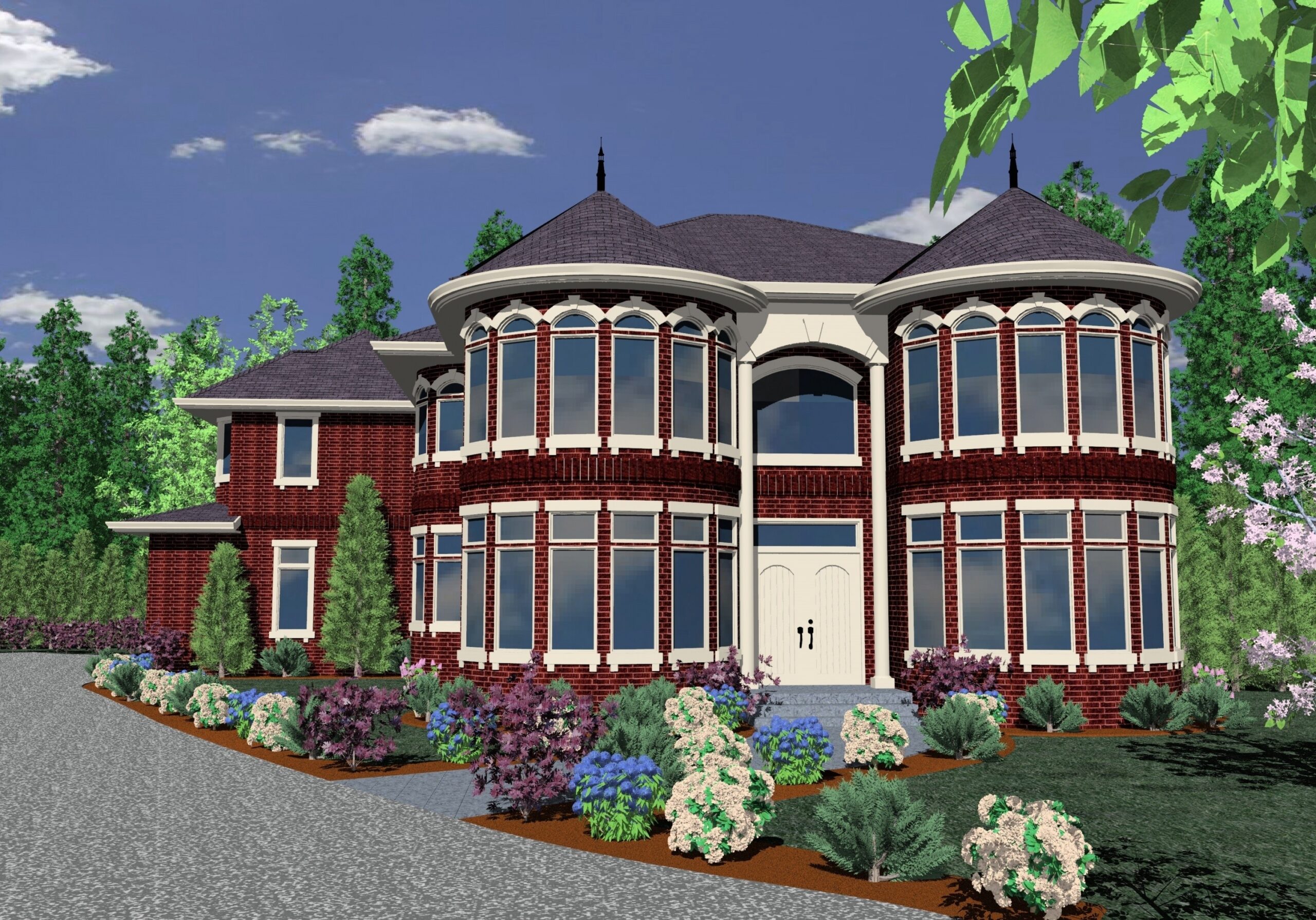
M-4777-MG
Luxurious Estate House Plan with 6 Bedroom Suites ...
-

M-3478
Old World French Country House Plan with...
-
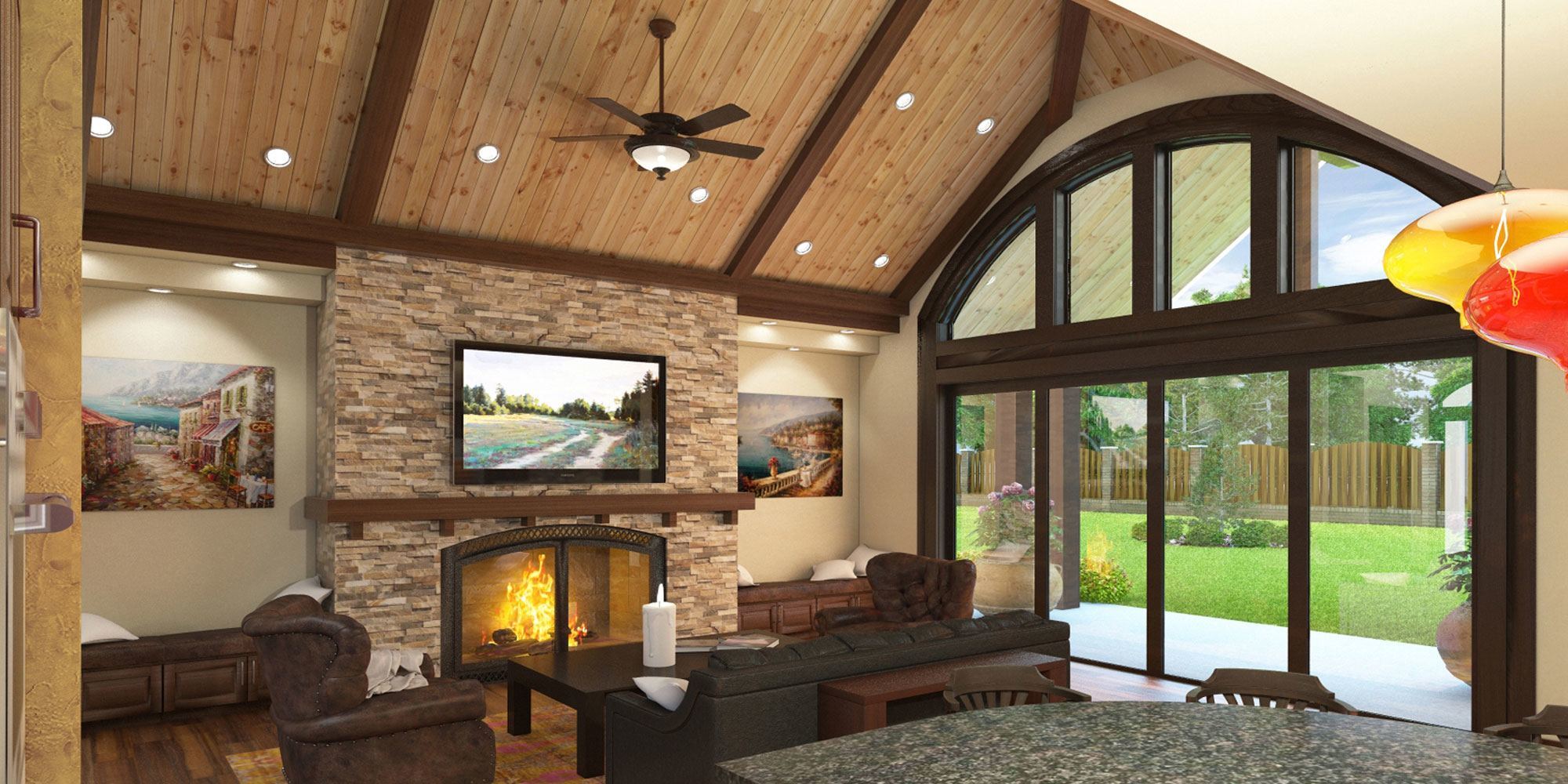
M-3216-B
Wine Country House Plan
-
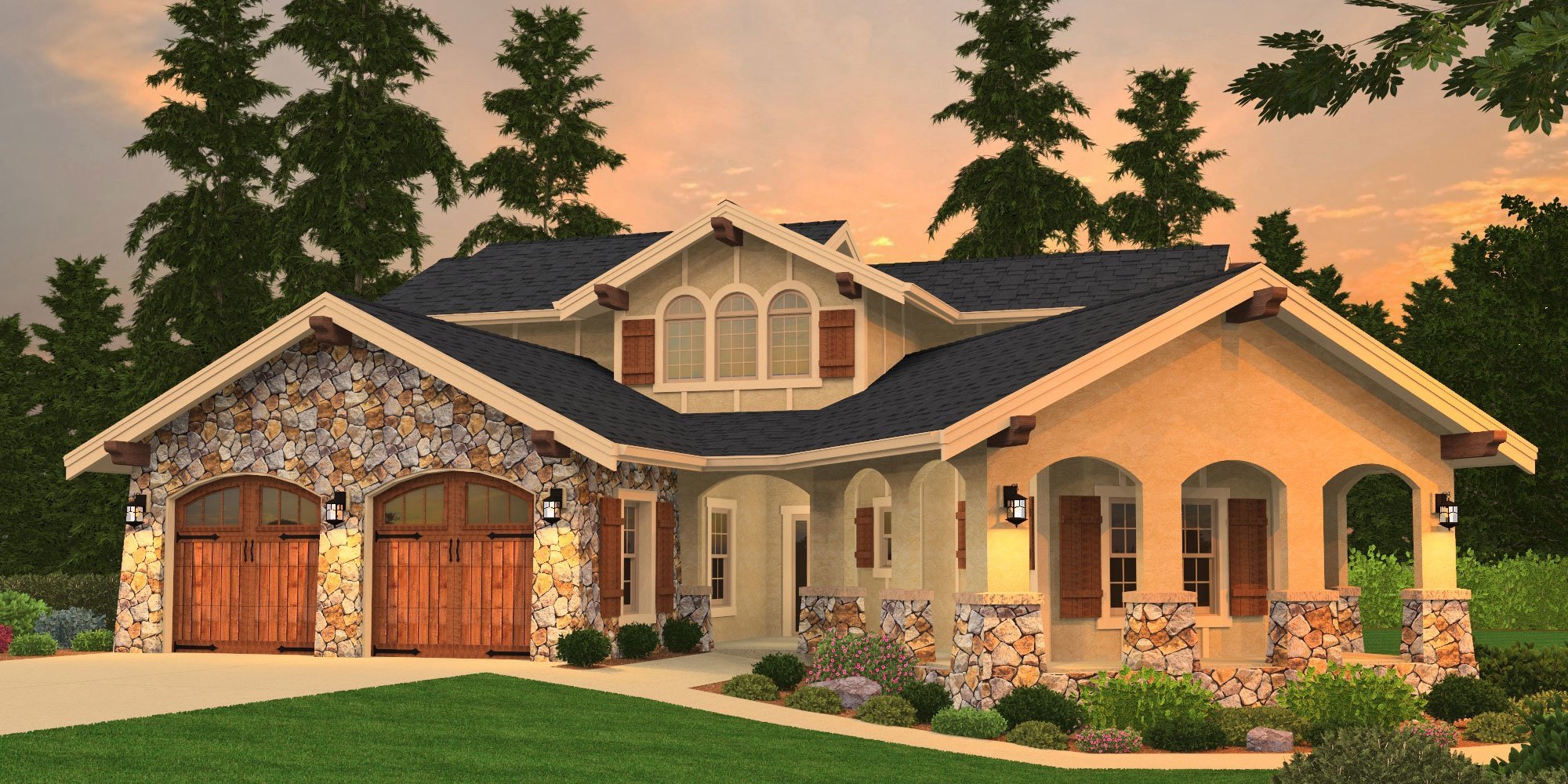
M-2702-A
This Tuscan House Plan Beauty is a perfect...
-
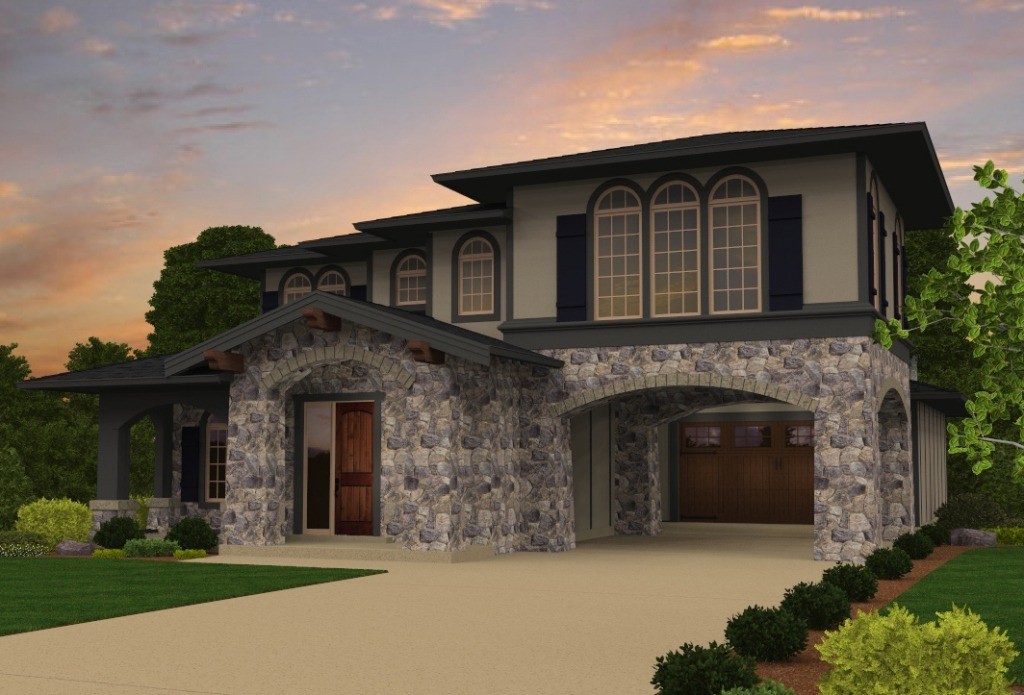
M-2615-A Pinot
This French Country style, the Pinot makes a...
-
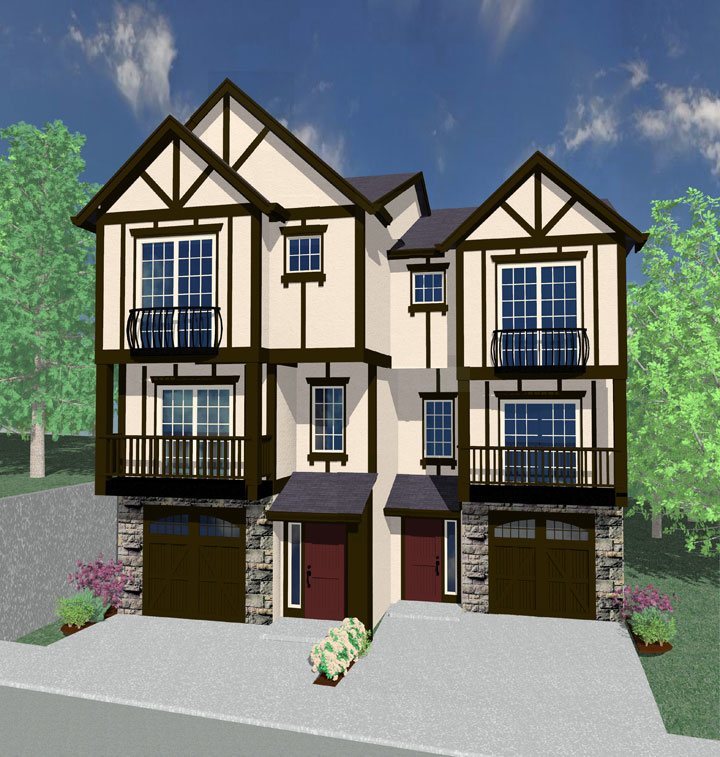
M-1540 EB-4
An Old World European style, the Eastridge Slim...
-
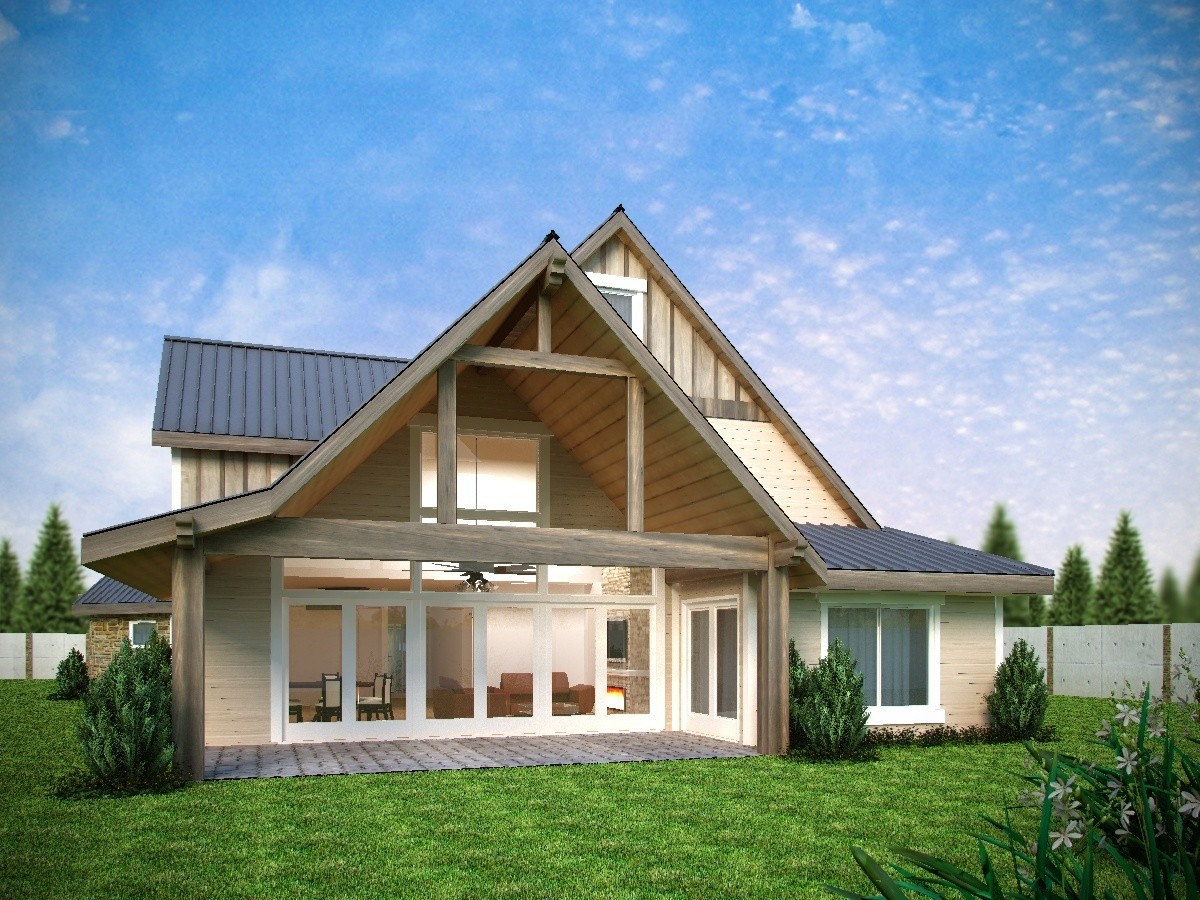
M-2612-SP
An Old European Design, the Shore Pines is a...
-
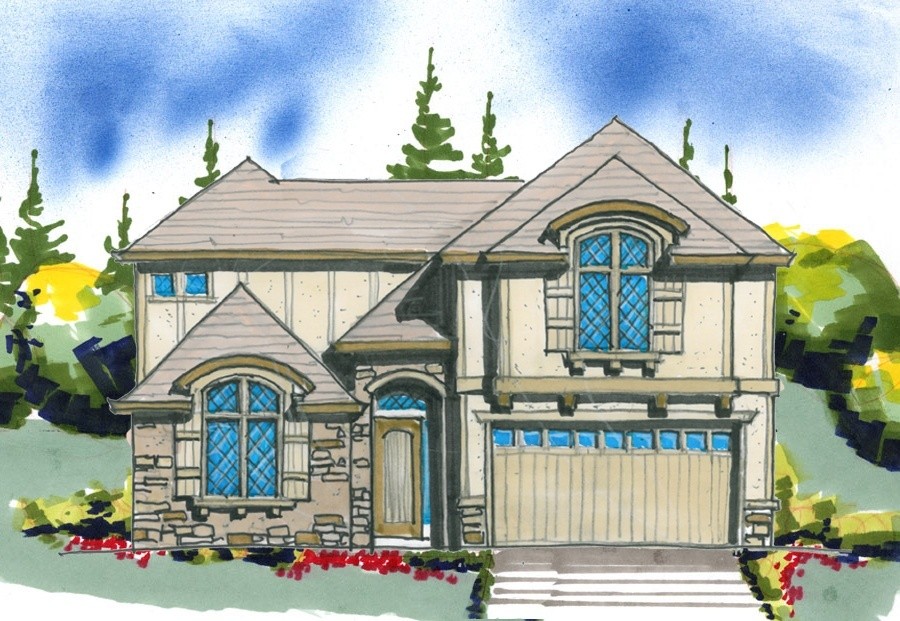
M-3758JTR
The French Country good looks on the outside lead...
-
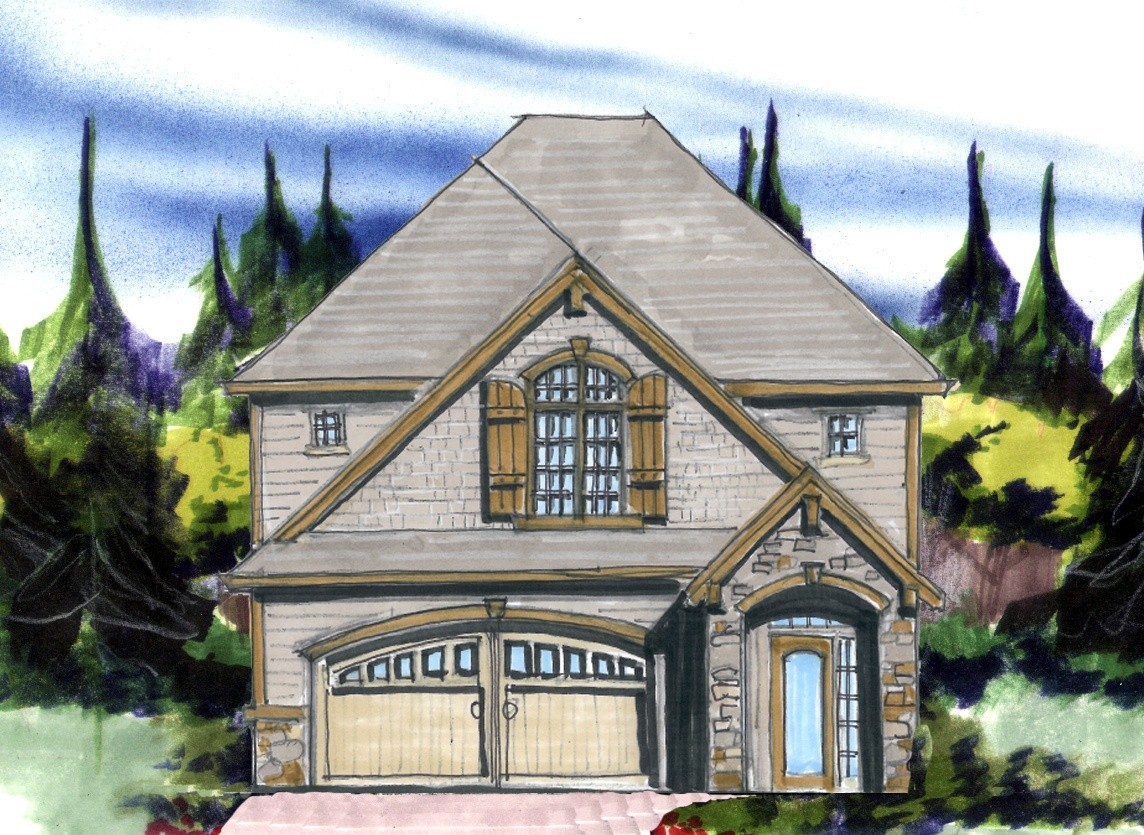
M-2418TH
This French Country, Cottage style, "Phillips"...
-
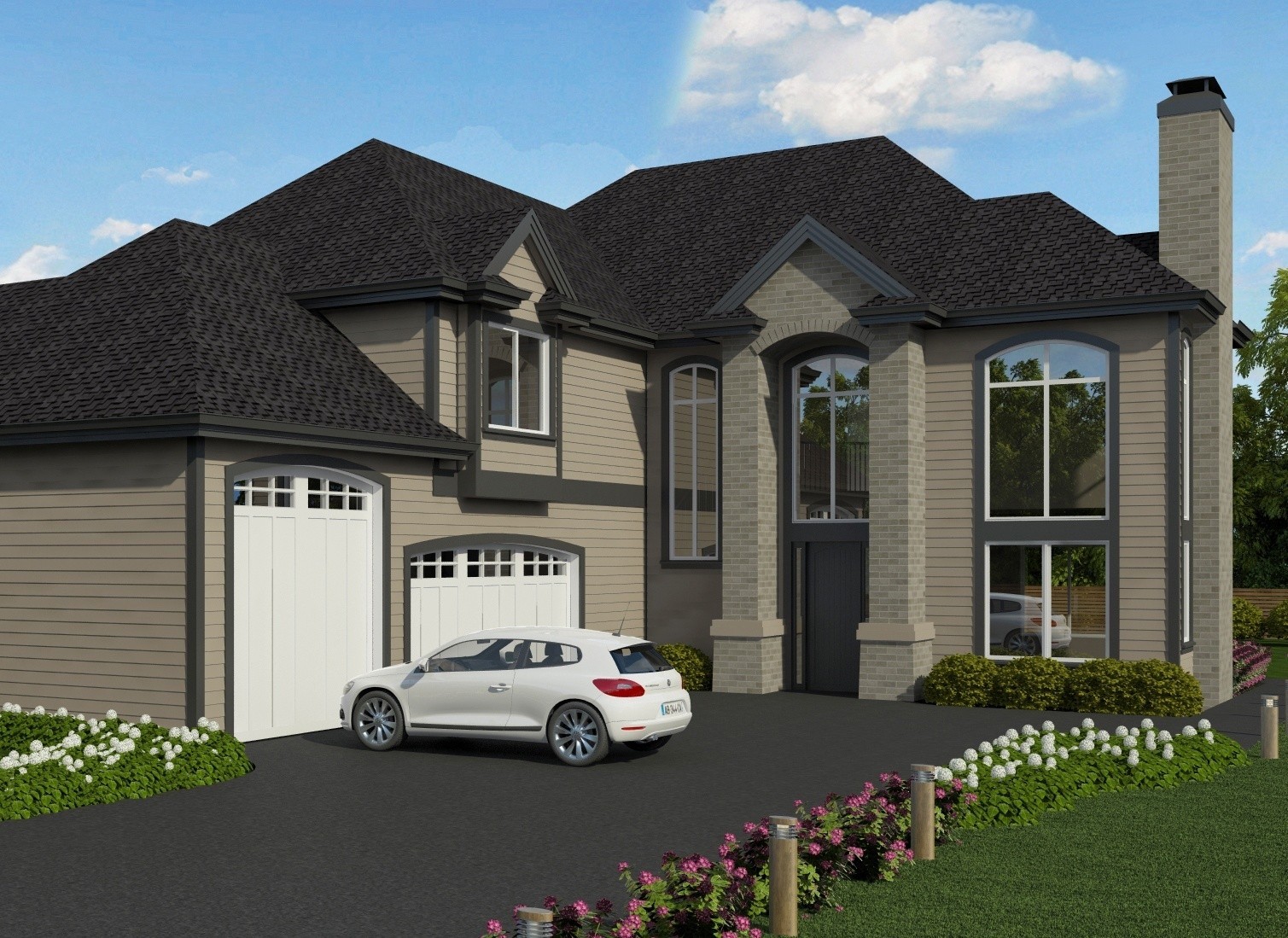
M-3044T
A Transitional, French Country Design, the Tier...
-

M-4337-B
A French Country Design, the Beautiful Life Plan...
-
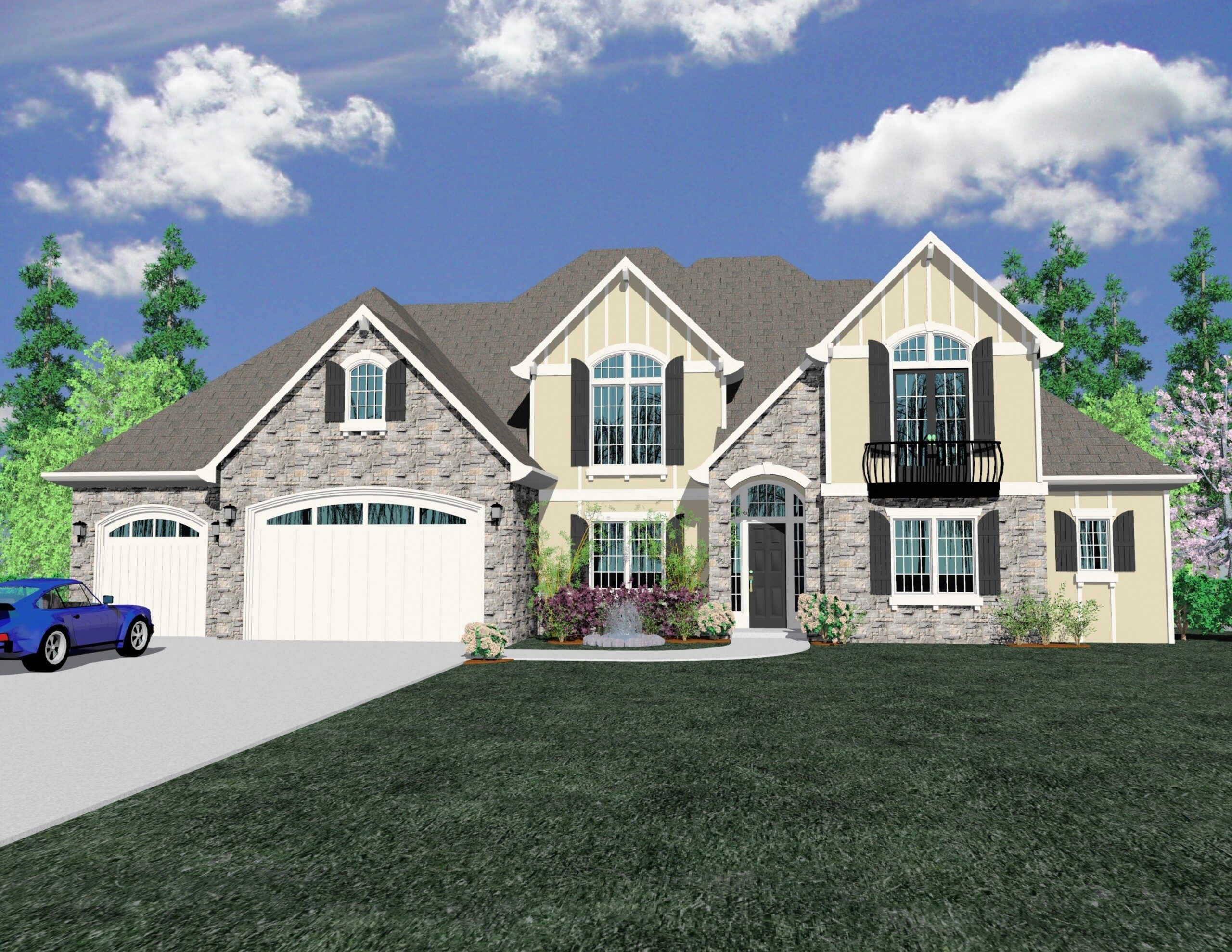
M-3556
A Transitional, French Country Design, the Hills...

