Modern House Plans
Showing 221–240 of 303 results
-
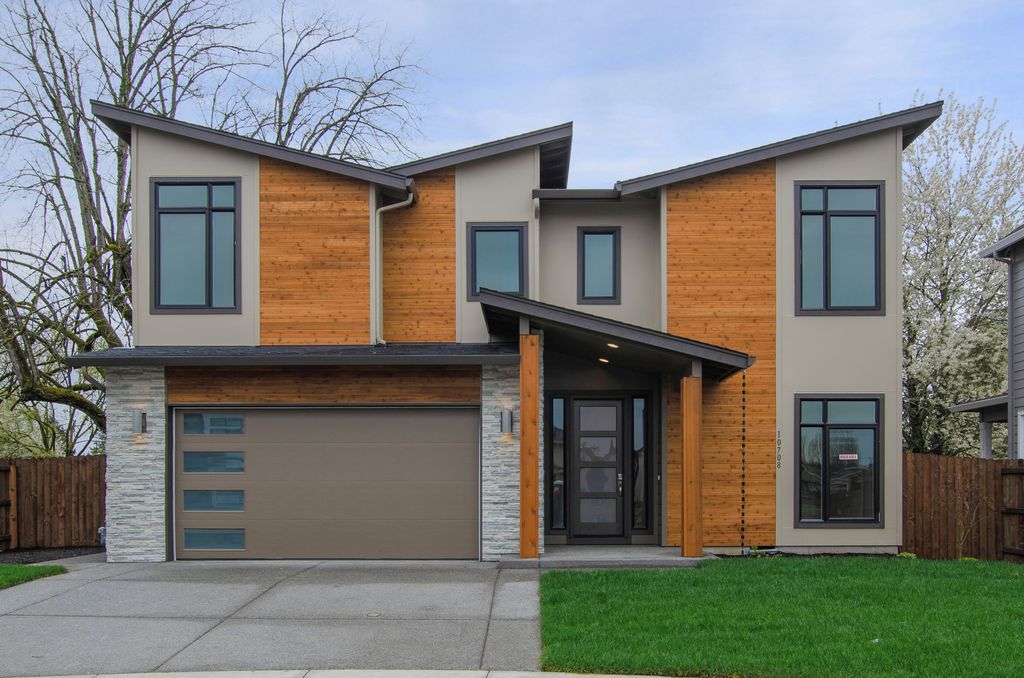
MM-2604
Stunning Two Story Contemporary Home Design with...
-
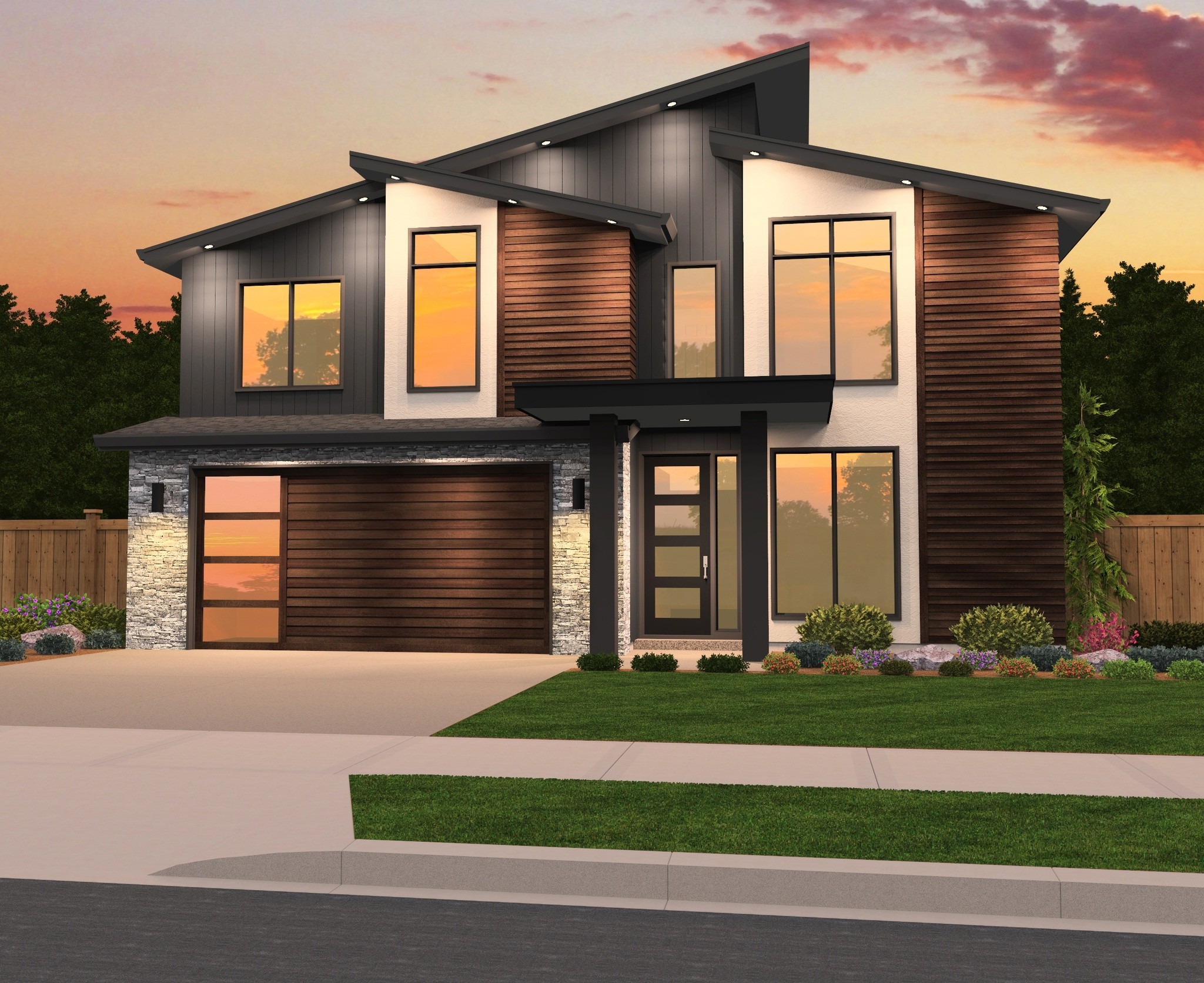
MM-2402
Narrow Two Story Contemporary Home Design ...
-

MM-1608
Small Modern House Plan with Comfortable, Open...
-
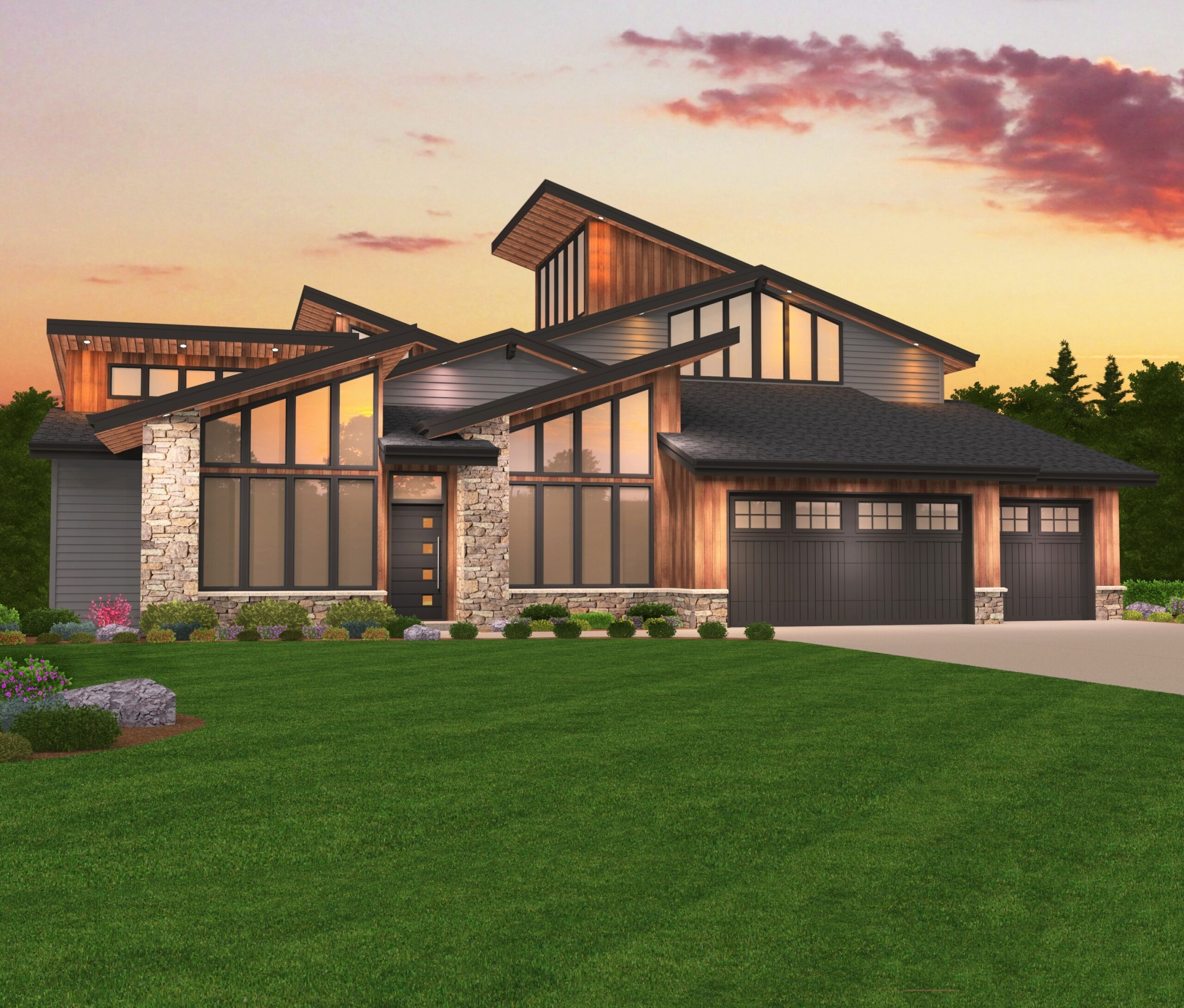
MM-3488-M
Modern Three Story House Plan with Three Car...
-
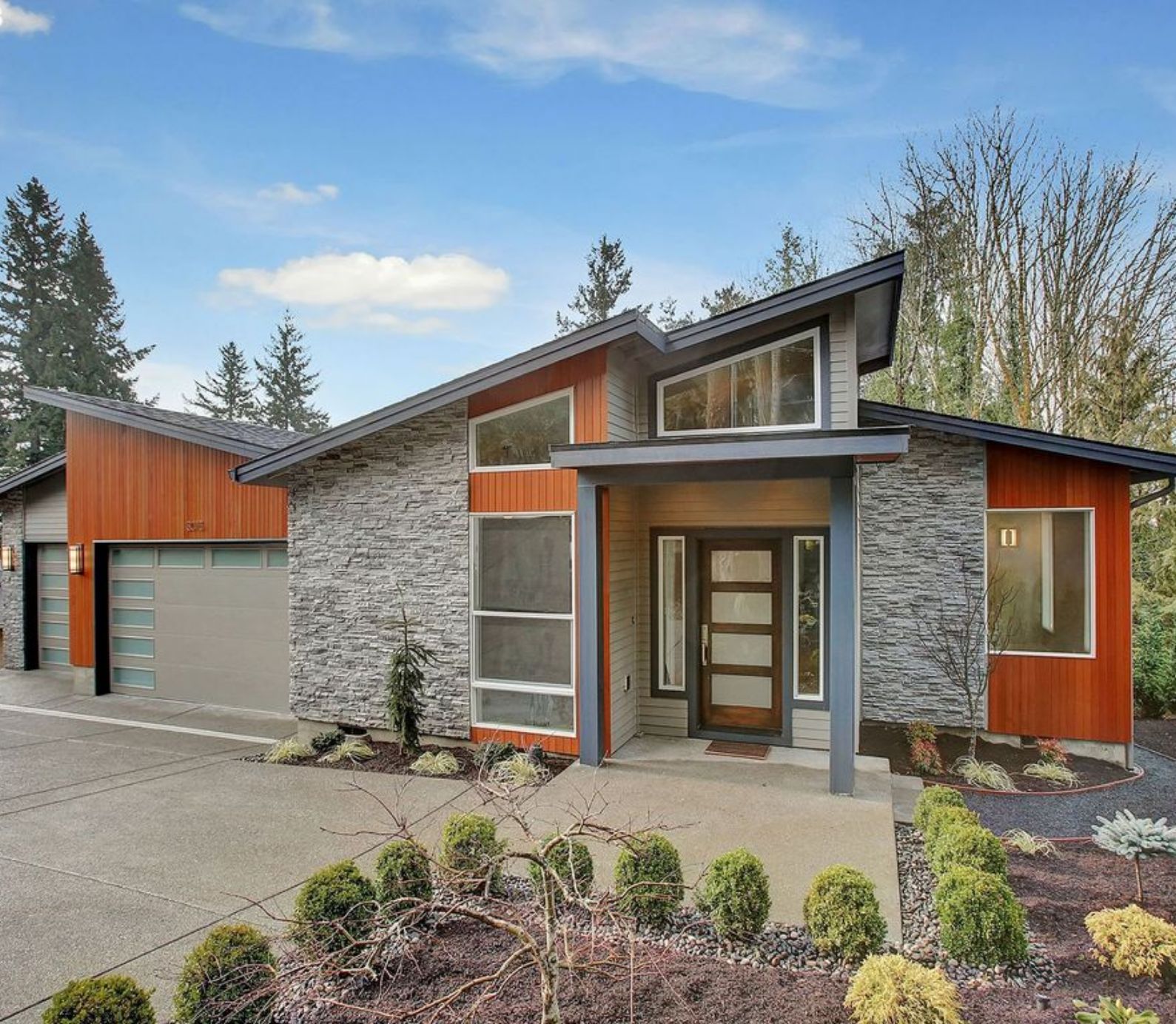
MM-3085-A
Modern Daylight Basement House Plan ...
-
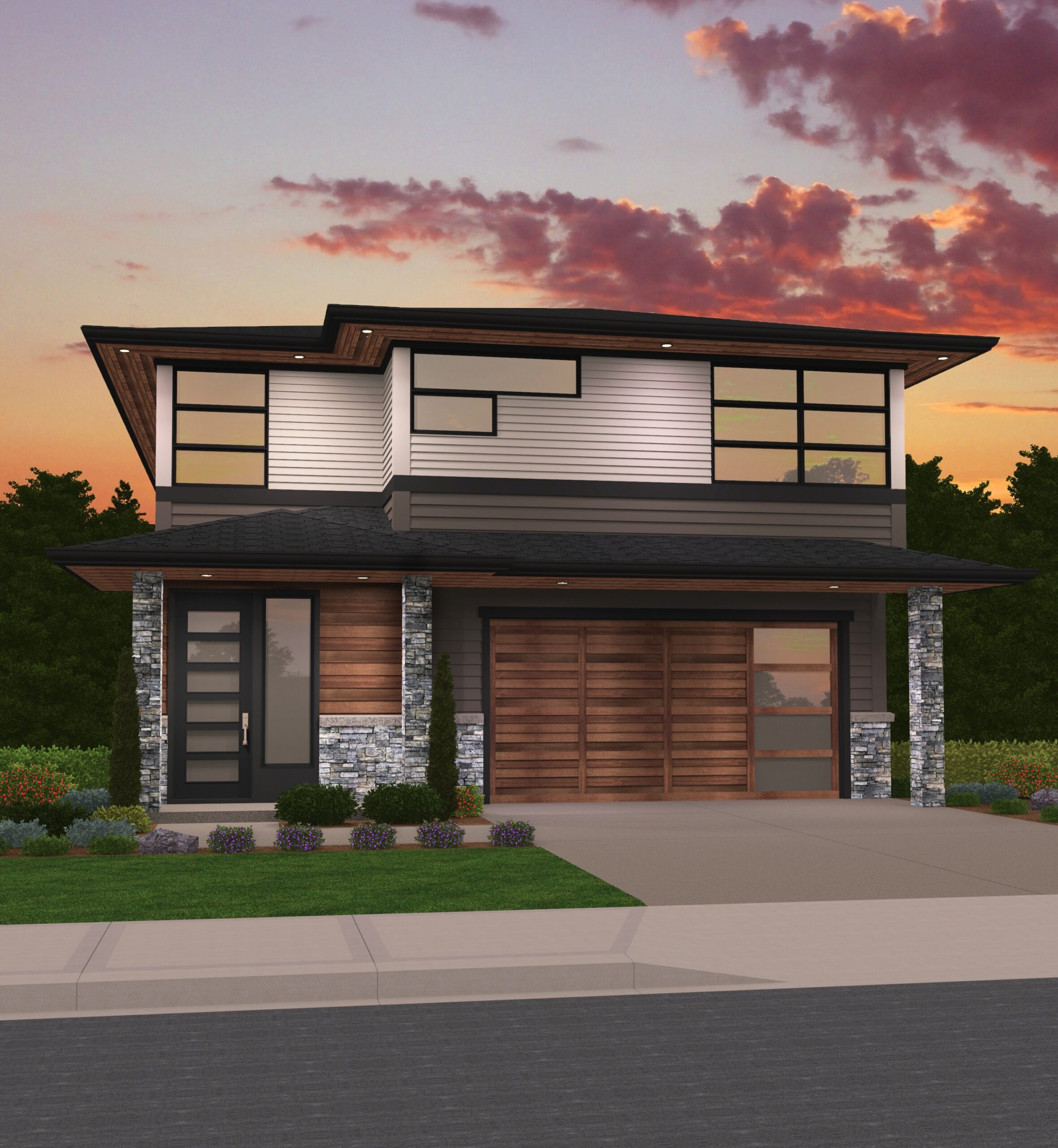
MM-2941-CH
Northwest Modern Two Story House Plan with...
-
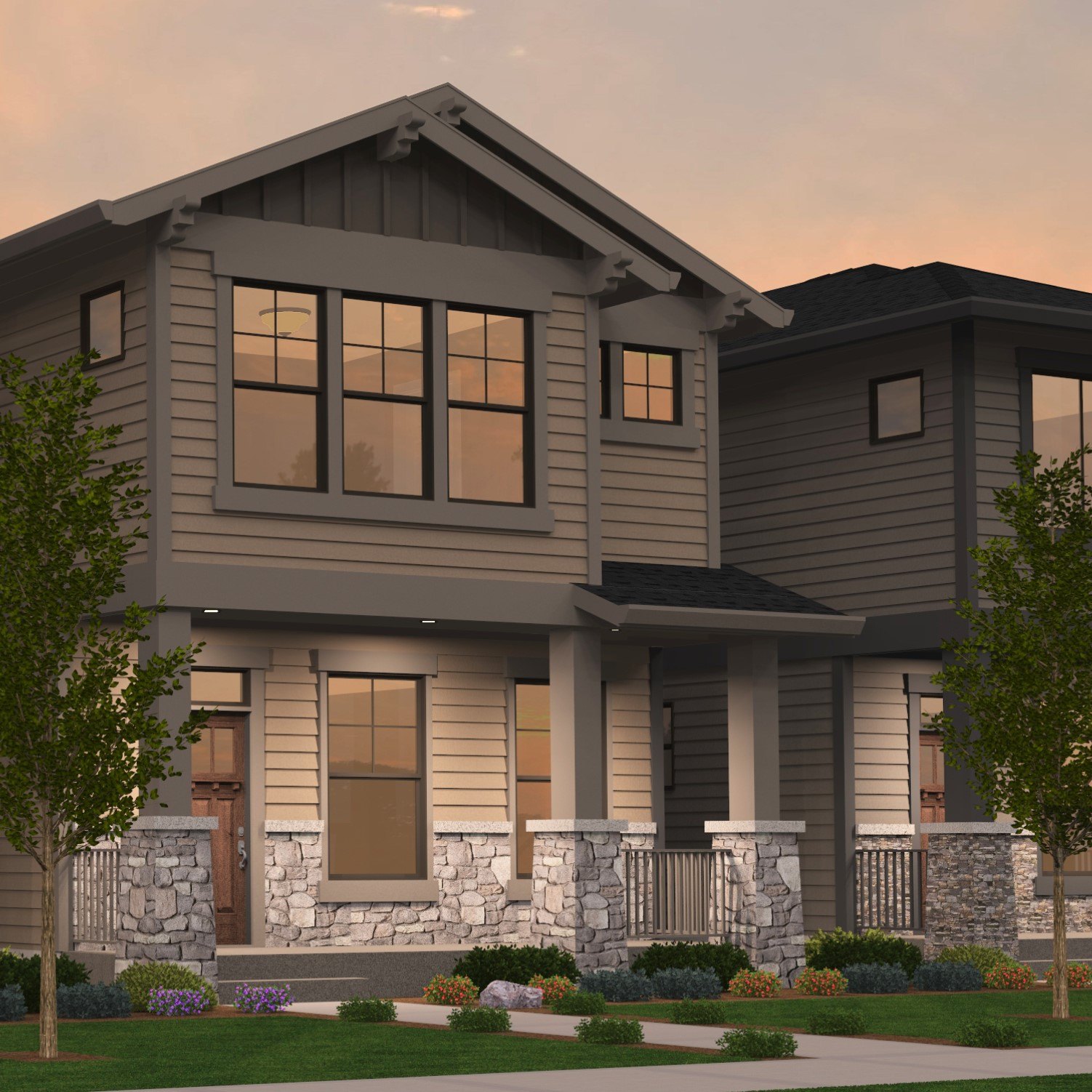
M-2035-VB-1
Charming Skinny Home Design
-
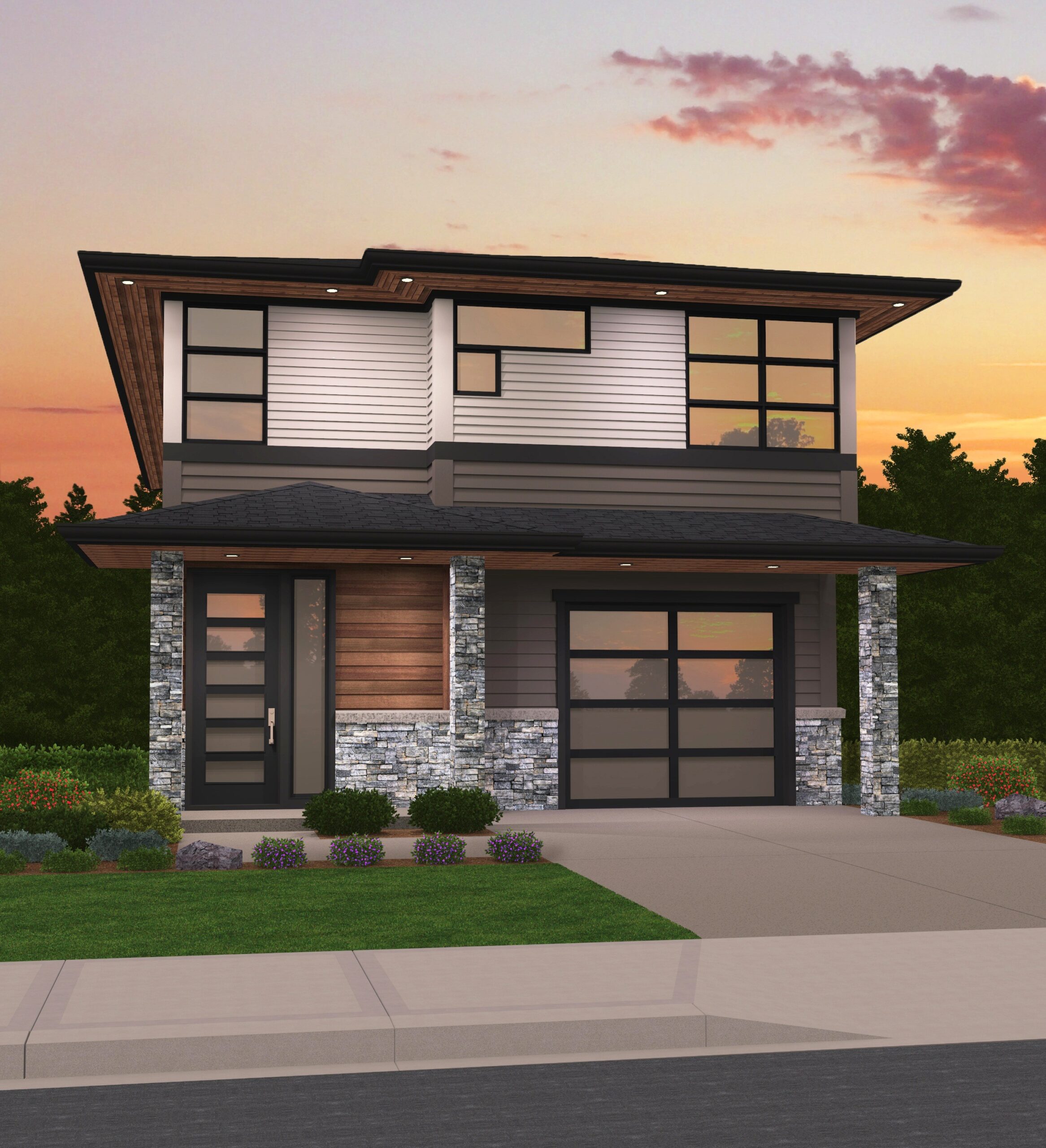
MM-2312-CH
Two story Northwest Modern Home Design ...
-

MM-1998-S
Charming Family Favorite Contemporary Home Design ...
-
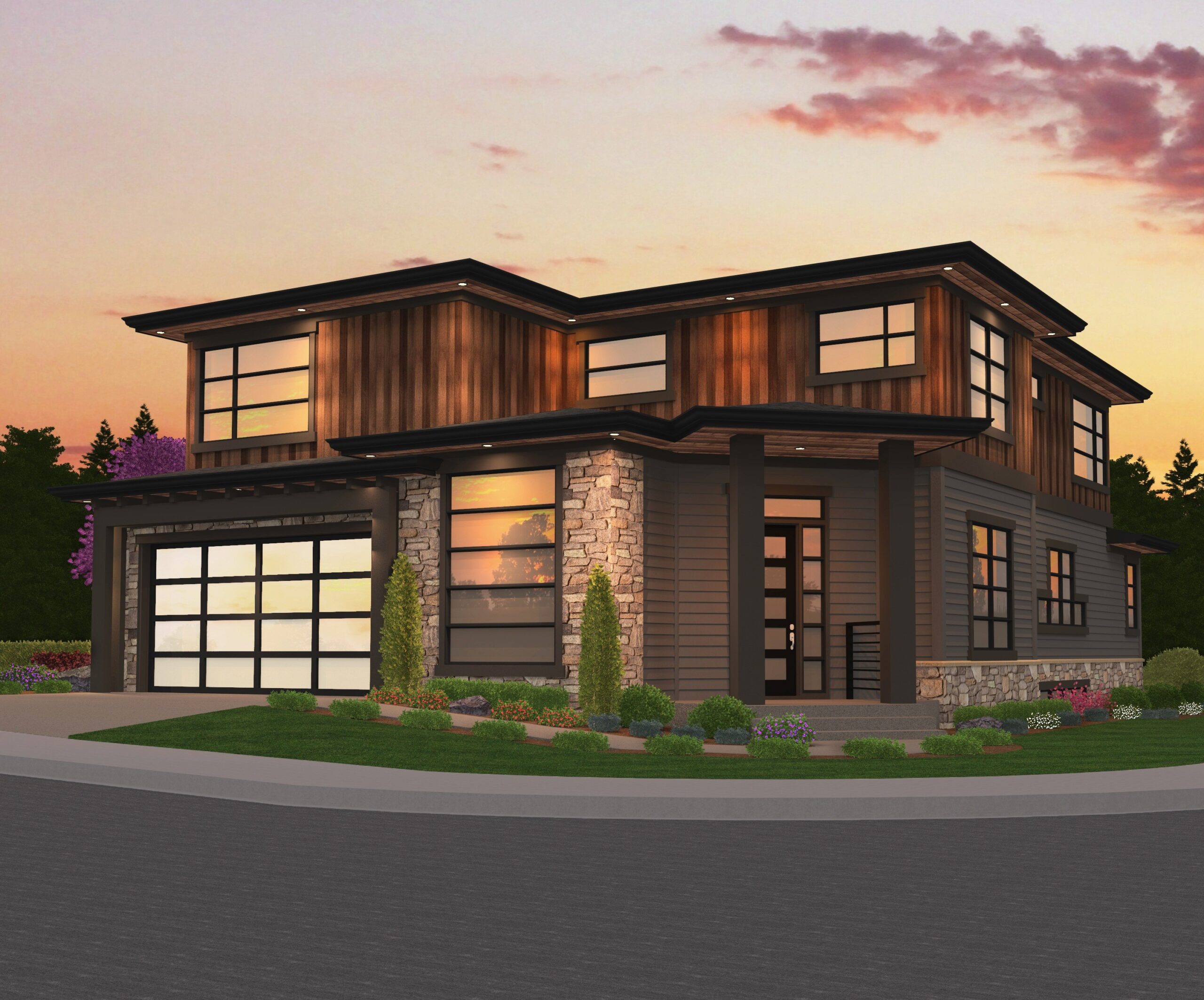
MM-3945 West
Contemporary Two Story Home Design with Sleek Curb...
-
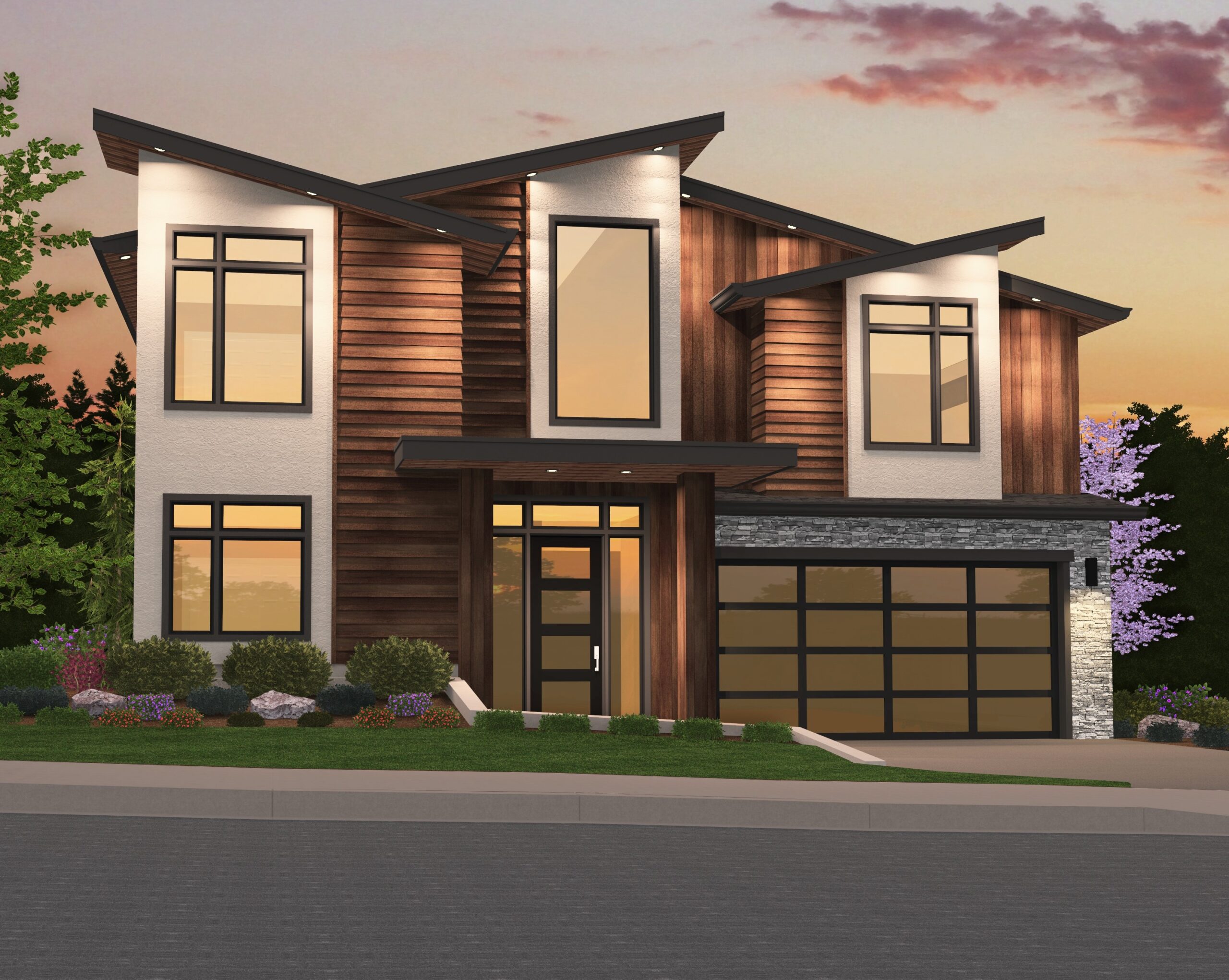
MM-3974 West
Popular Contemporary House Plan ...
-
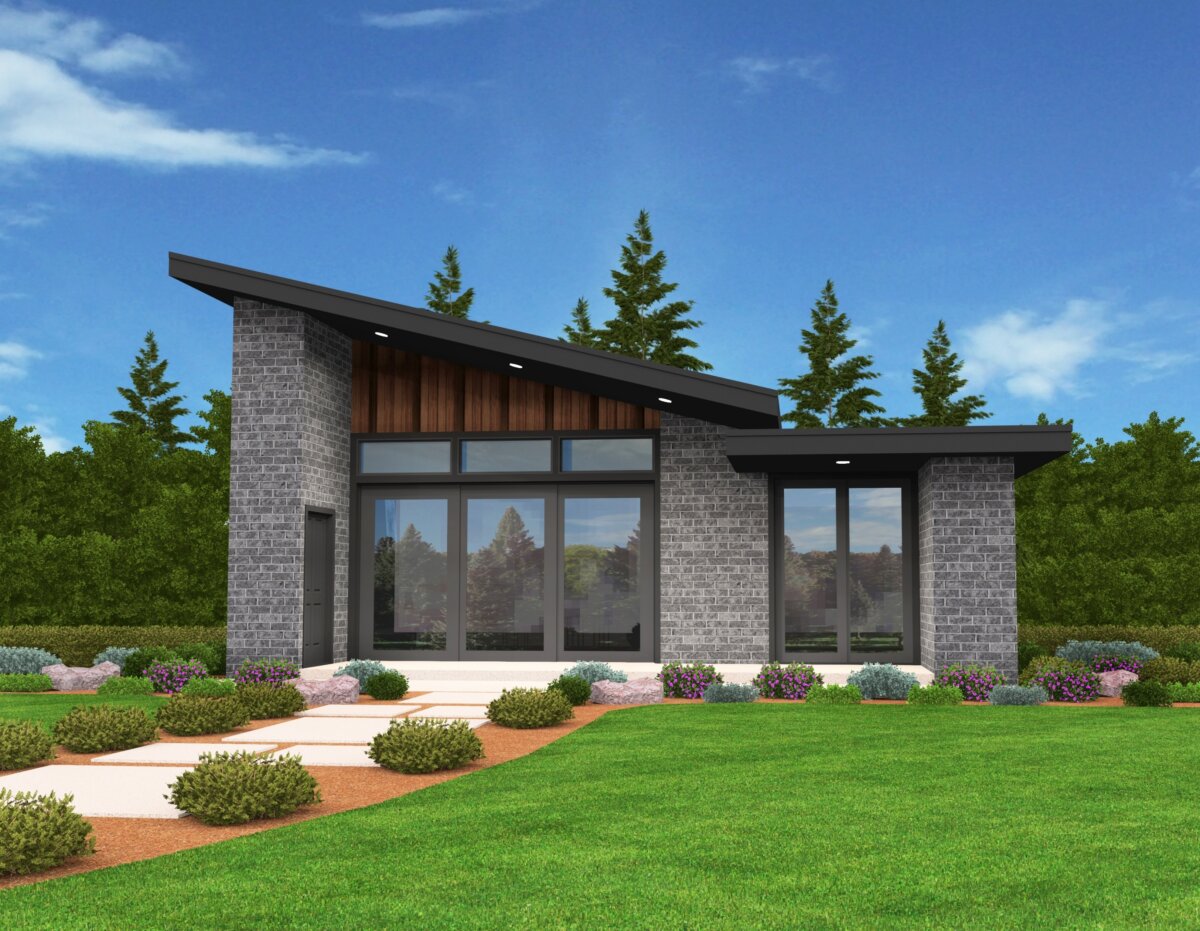
MMA-640-M
Small Shed Roof House Plan
-
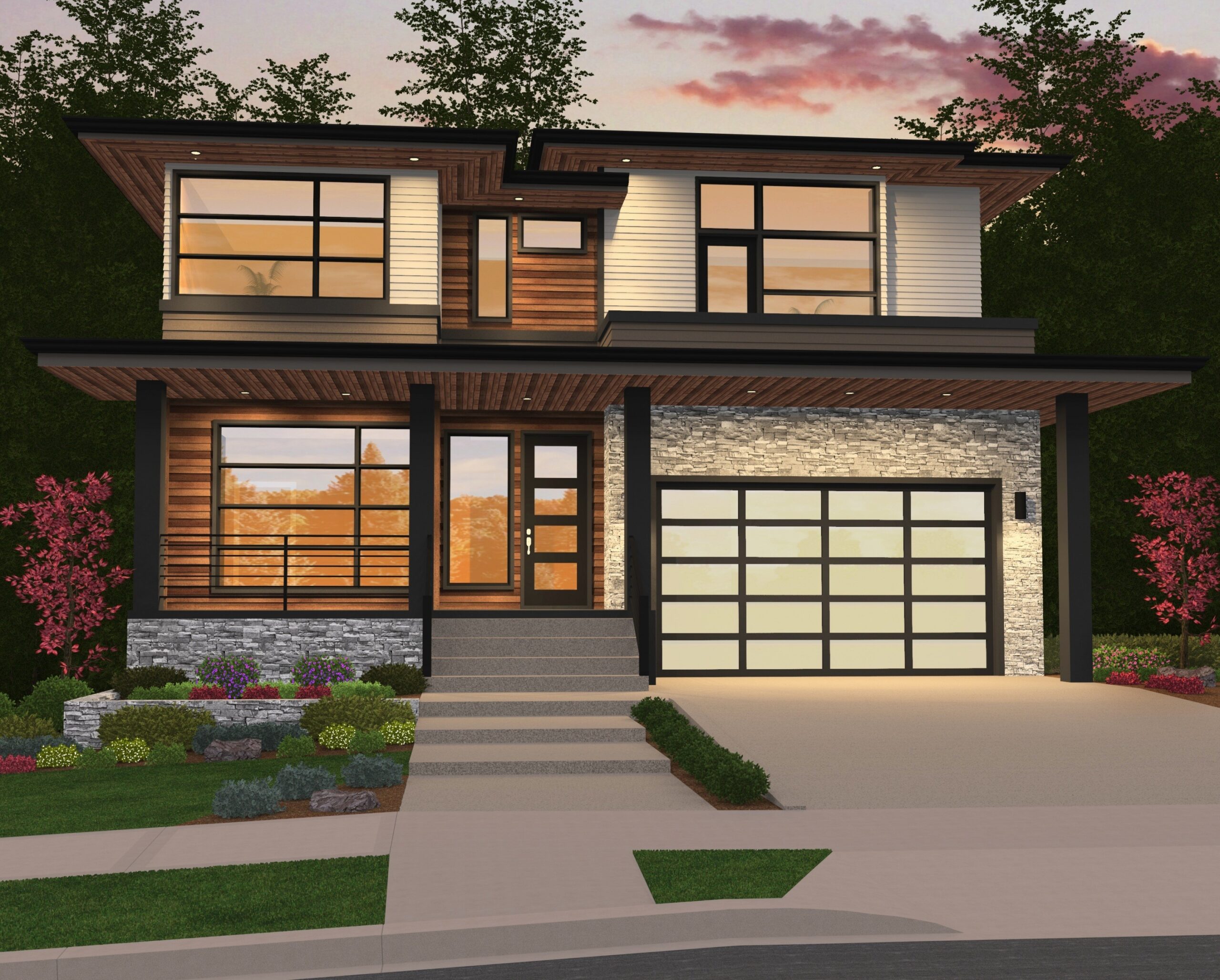
MM-2744
Feast your eyes on this beautiful northwest...
-
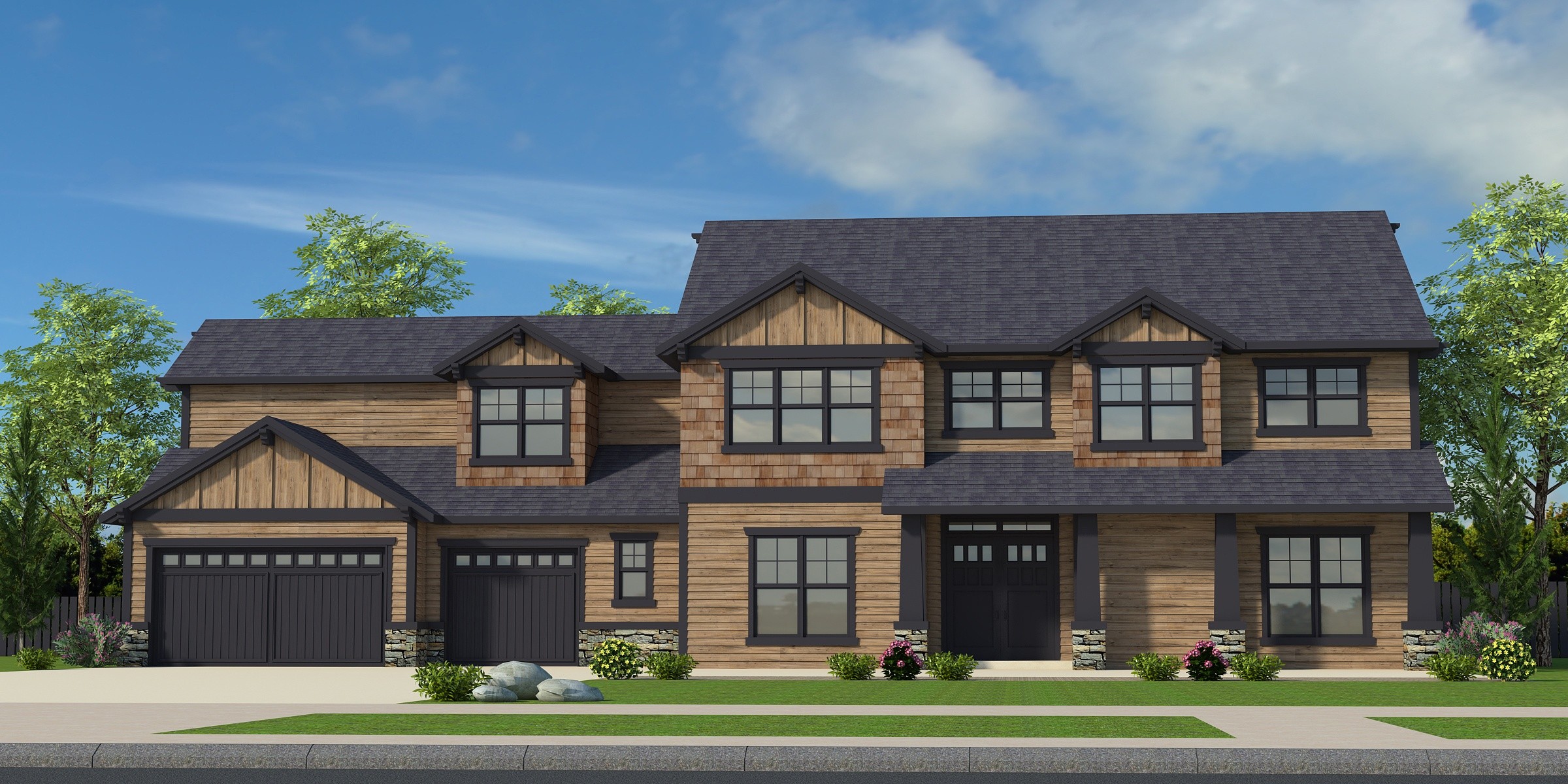
M-4193-W
Two Story Craftsman House Plan with Farmhouse...
-
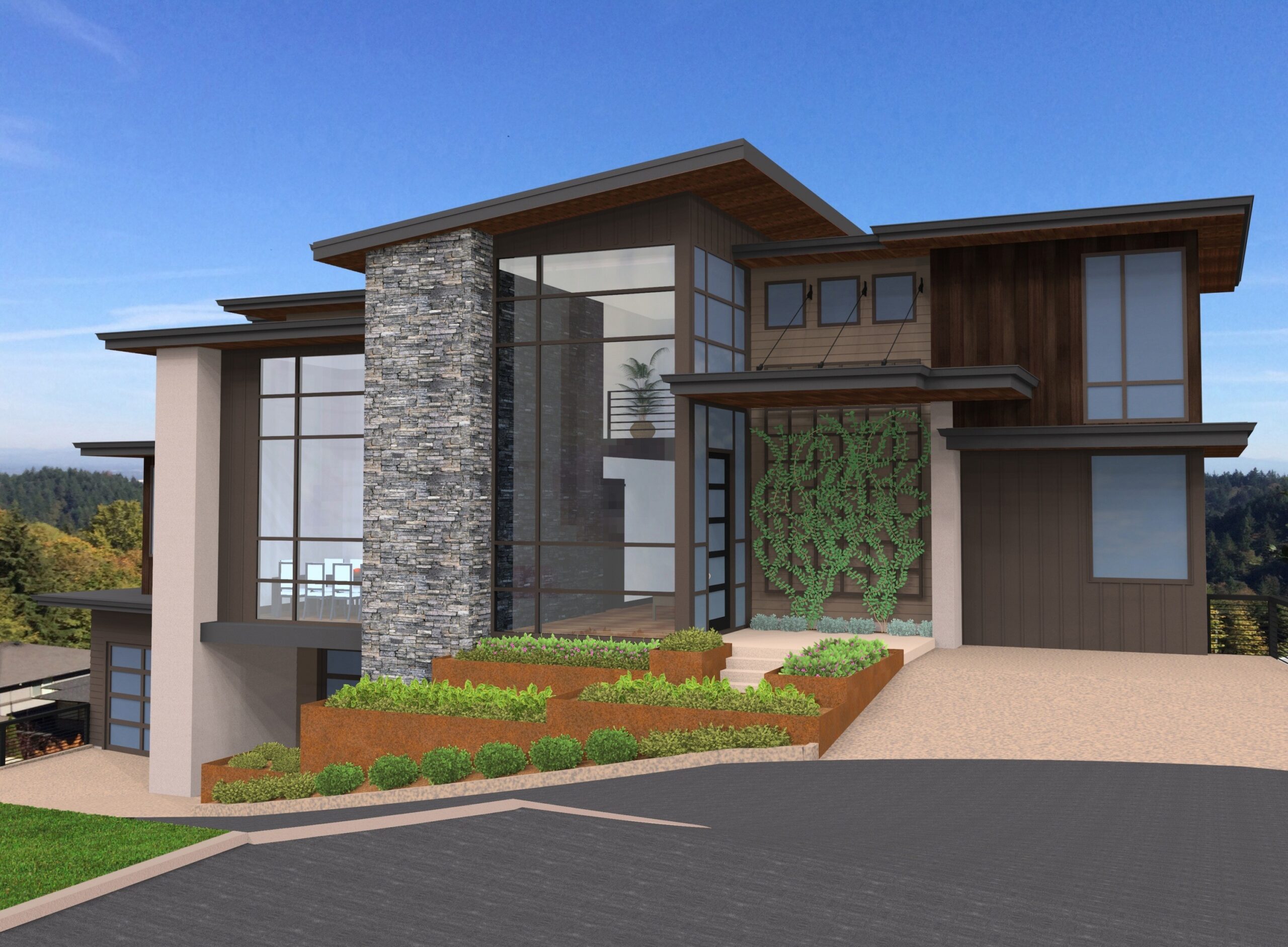
MM-5123
Gorgeous Modern House Plan for a Sloped Lot ...
-
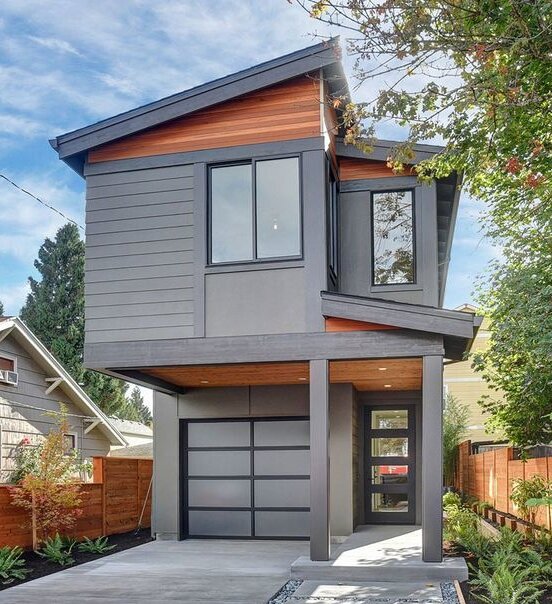
MM-2265
Builders Favorite 15 foot wide Modern House Plan ...
-
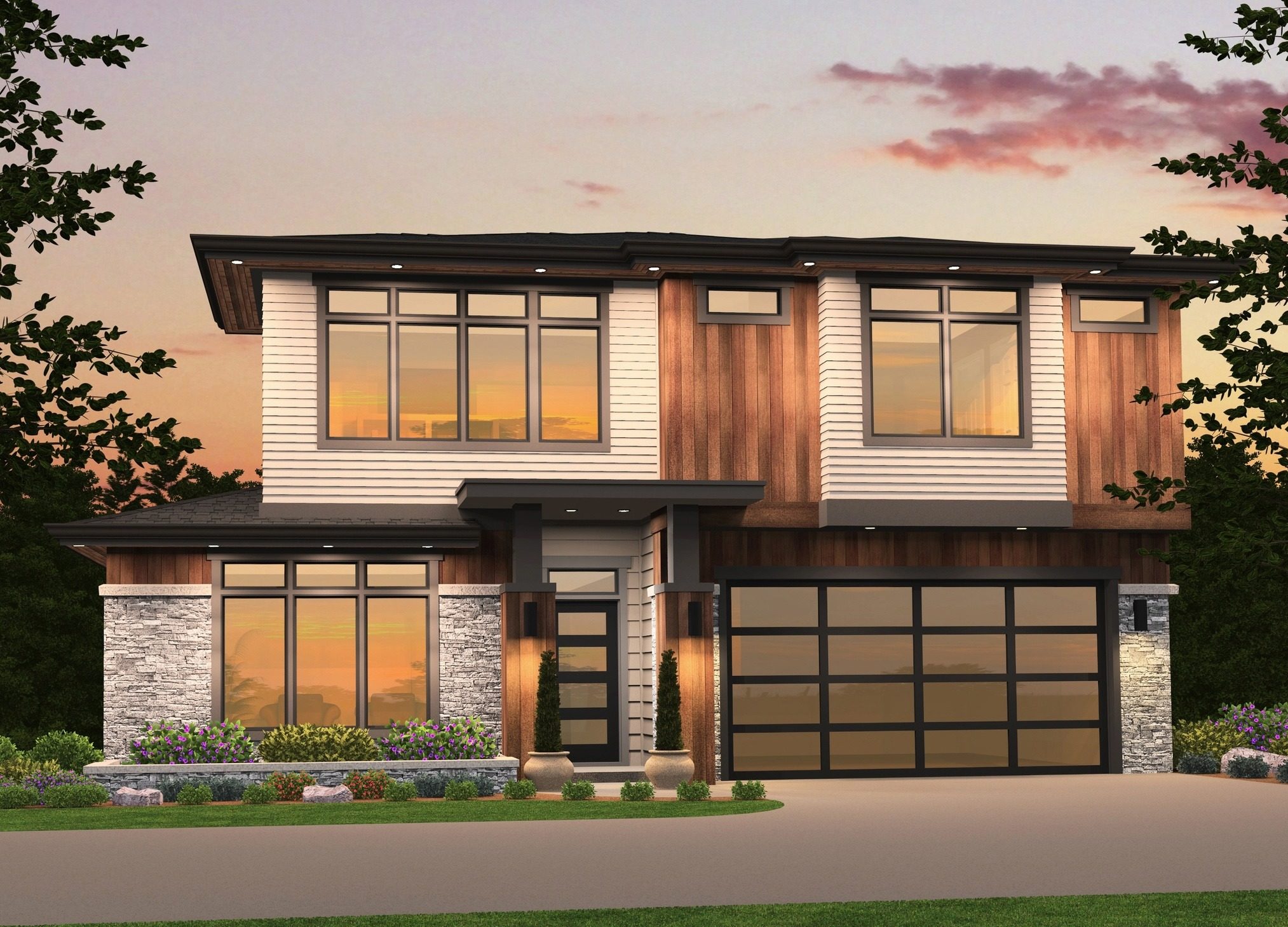
M-3792-JTR
Two Story Contemporary House Plan with Home...
-
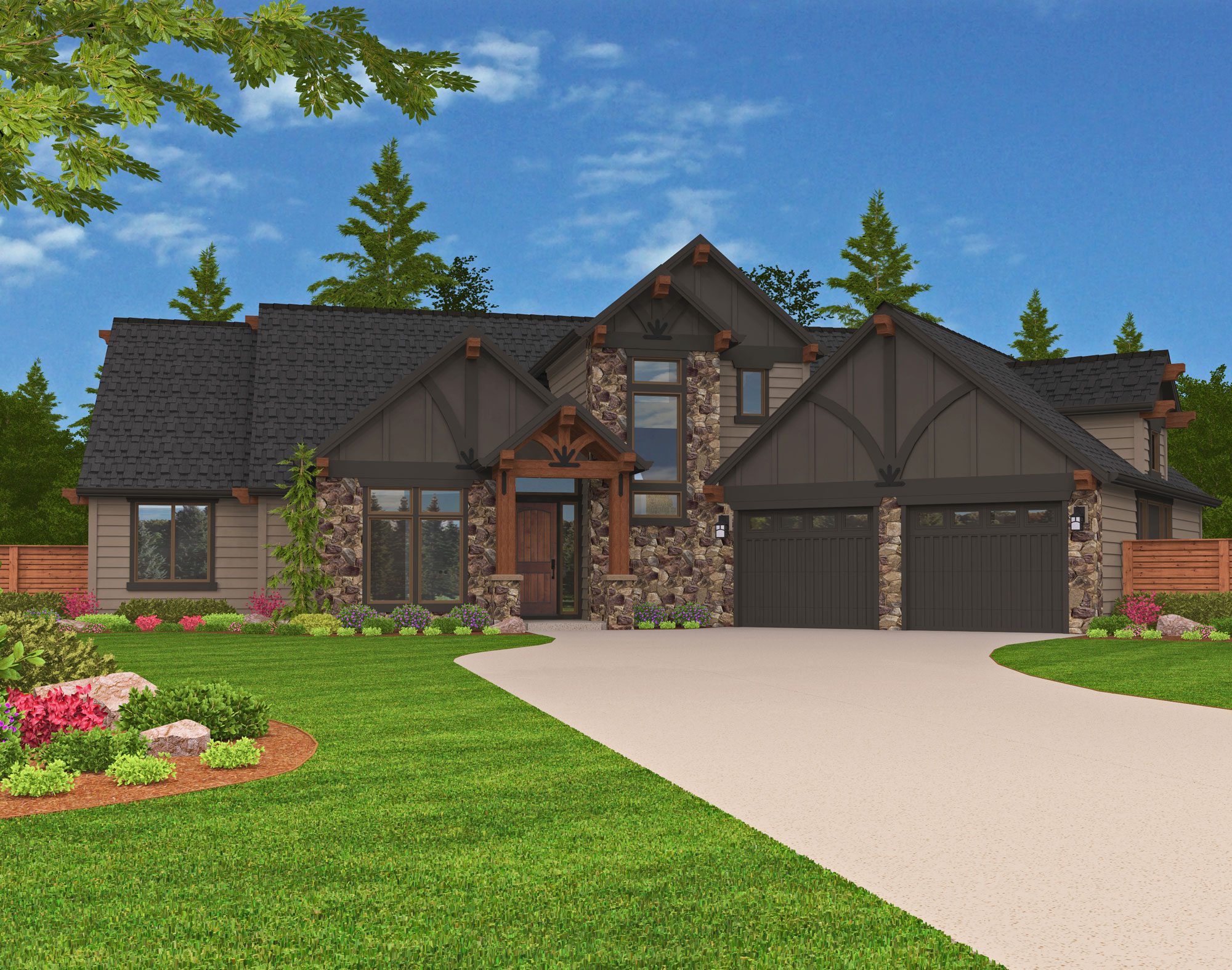
X-16-D
Single Story Country House Plan ...
-

MM-2980-C
Two Story Contemporary Home Design with Two Car...
-
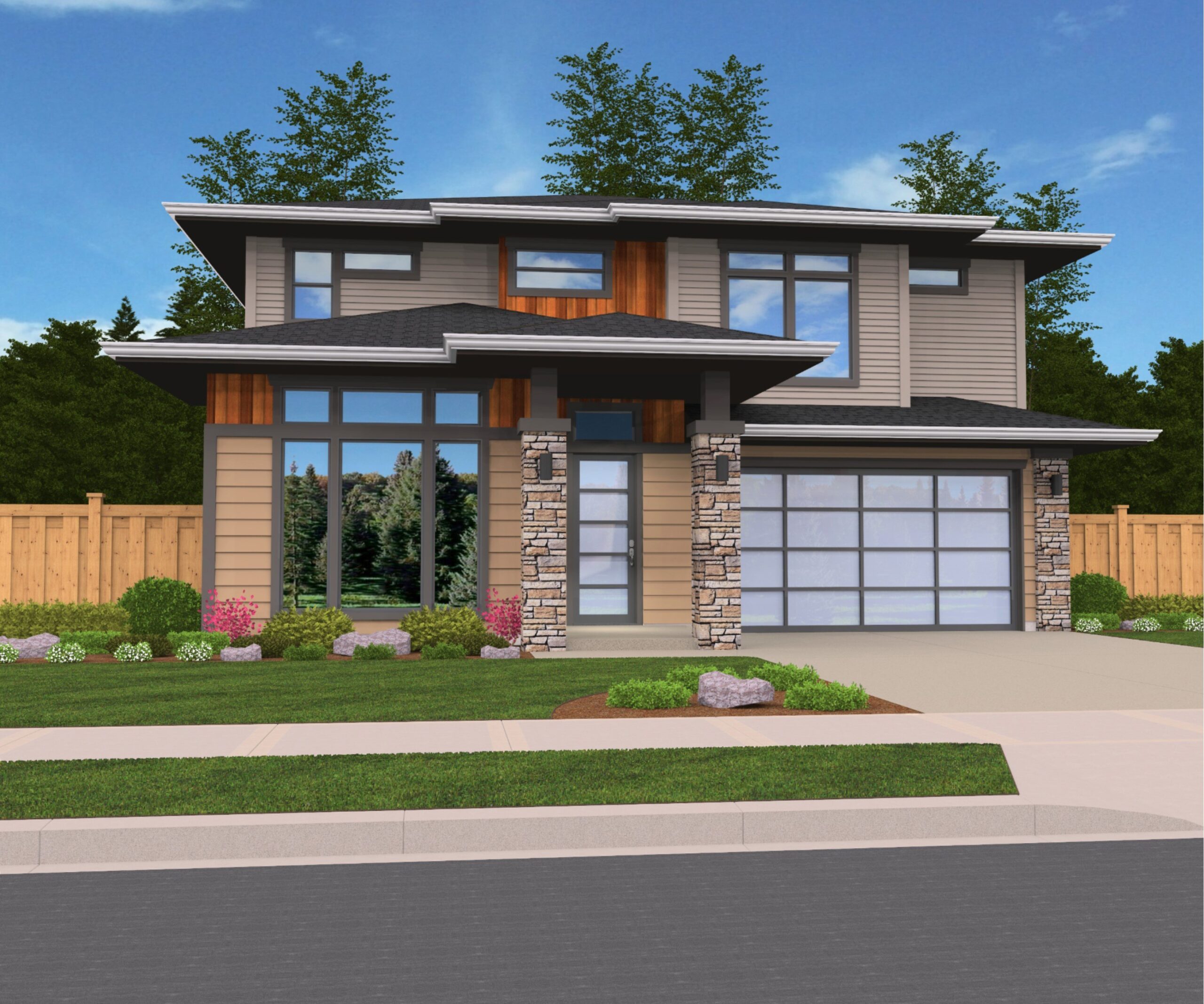
M-2650
Two Story Contemporary House Plan with Northwest...

