Prince – A Narrow Modern House Plan – MM-1946
MM-1946
A Narrow Modern Home for a Narrow Lot
In addition to this plan’s stunning looks, this narrow modern design also comes in at just 30′ wide, making it the perfect s size for many suburban developments. Even at 30′, we still managed to pack this home with tons of exciting features that owners and builders alike will love.
It’s easy to make a narrow home, but what’s not easy is making it live big and feel comfortable and breathable. All too often, skinny homes can be cramped and stifling, so we want to make sure each of our narrow modern plans feels huge. Once inside this home, you’ll walk through the foyer past the powder room and arrive at the heart of the main floor, an open concept arrangement where the great room, dining room, and kitchen all harmonize to create a warm and inviting living space that you’ll want to stay in forever. The kitchen includes tons of counter space, a large functional island, and a careful appliance arrangement that maximizes efficiency. The main floor also benefits from a large view window off the great room, a patio, a fireplace in the great room, and a window above the sink that makes food prep and doing the dishes bright and cheery.
The upper floor offers all the bedrooms, two on each end. This many bedrooms in a home of this size often lack privacy or space, but we worked hard to organize them so there is only a maximum of one shared wall, and each room has plenty of space. The primary bedroom suite is at the rear of the upper floor and gets tons of light, and could easily take advantage of a view should you build on an open lot. The en suite bathroom gives you everything you need, including side by side sinks and a private toilet. The utility room resides on the upper floor as well and is located centrally, making it convenient for all residents to do laundry.
Central to our business ethos is a dedication to collaboration, as we enthusiastically seek partnerships with customers to craft designs that impeccably align with their preferences and needs. Take a moment to delve into our diverse collection of house plans. If the notion of customizing a design strikes a chord with you, don’t hesitate to get in touch. Together, we can forge not only a spectacular home but also a comfortable living space tailored to your unique vision. Explore our website more extensively for an additional array of narrow modern house plans.

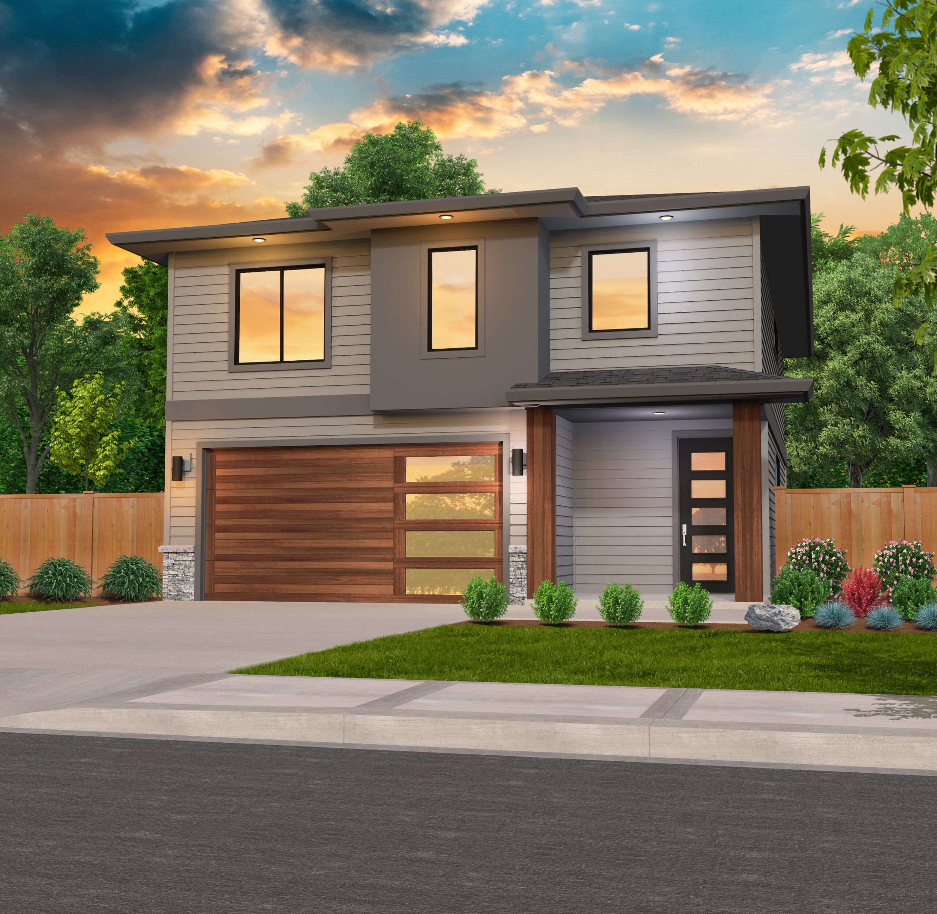
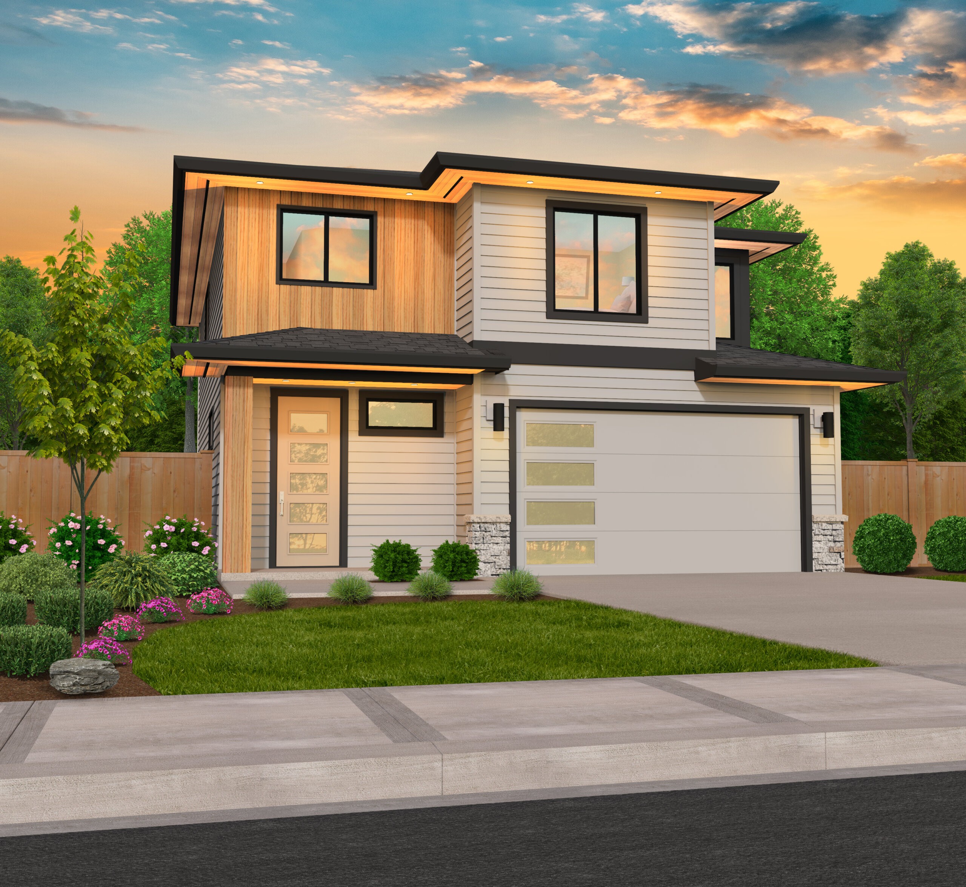
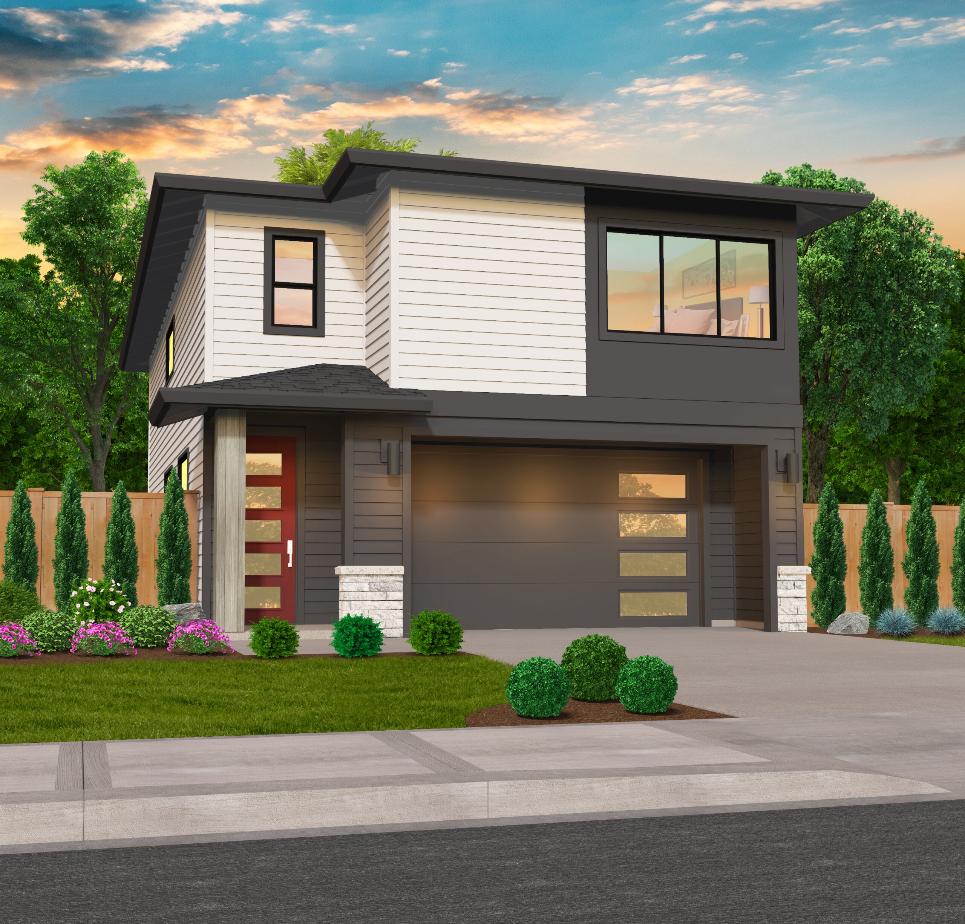
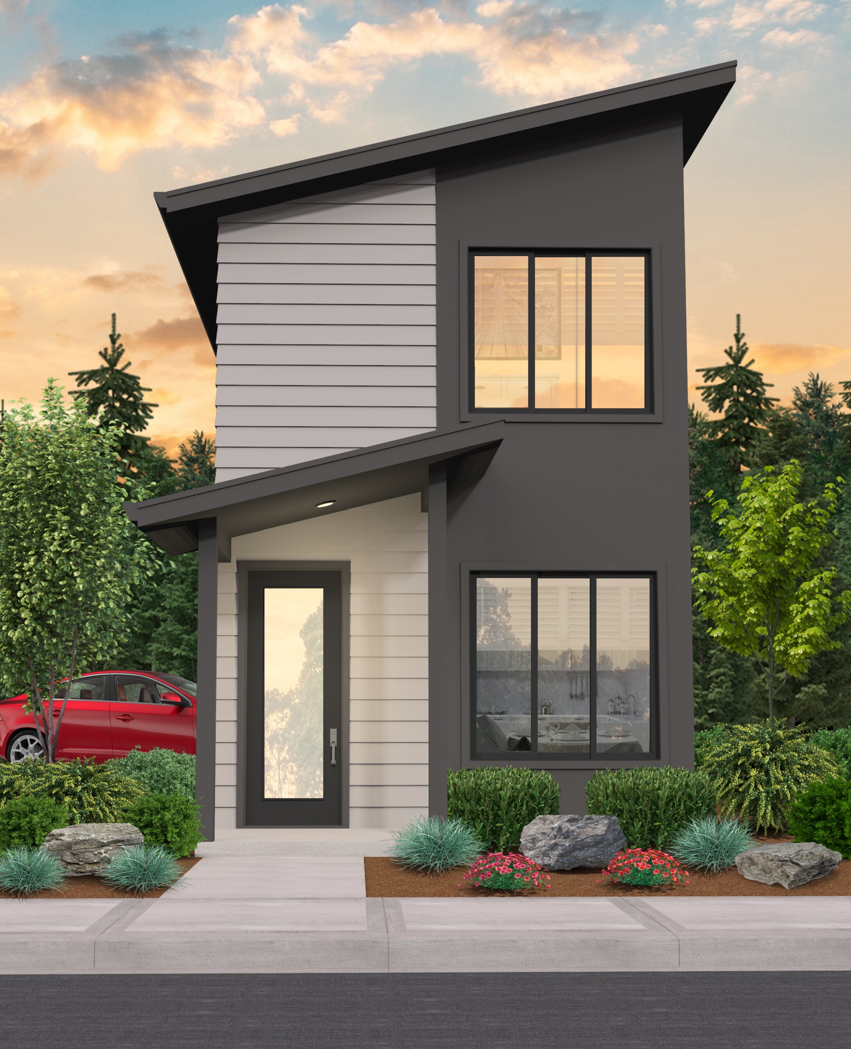
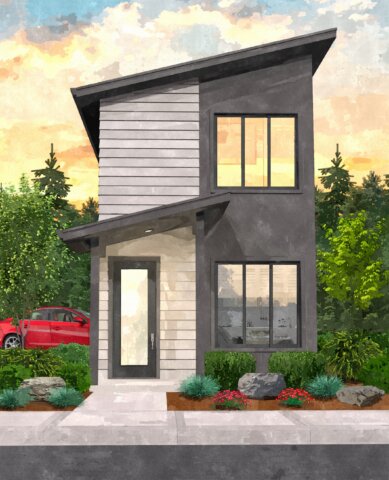 Affordable Construction, good looks and livability are the hallmarks of this Skinny Two Story House Plan. The main floor is an open concept with a Large Modern Kitchen opening to the dining and living room areas. At the rear of this exciting Modern Design is a large Garage, suitable for most any car, with room left over for storage, as well as the mechanical space.
Affordable Construction, good looks and livability are the hallmarks of this Skinny Two Story House Plan. The main floor is an open concept with a Large Modern Kitchen opening to the dining and living room areas. At the rear of this exciting Modern Design is a large Garage, suitable for most any car, with room left over for storage, as well as the mechanical space.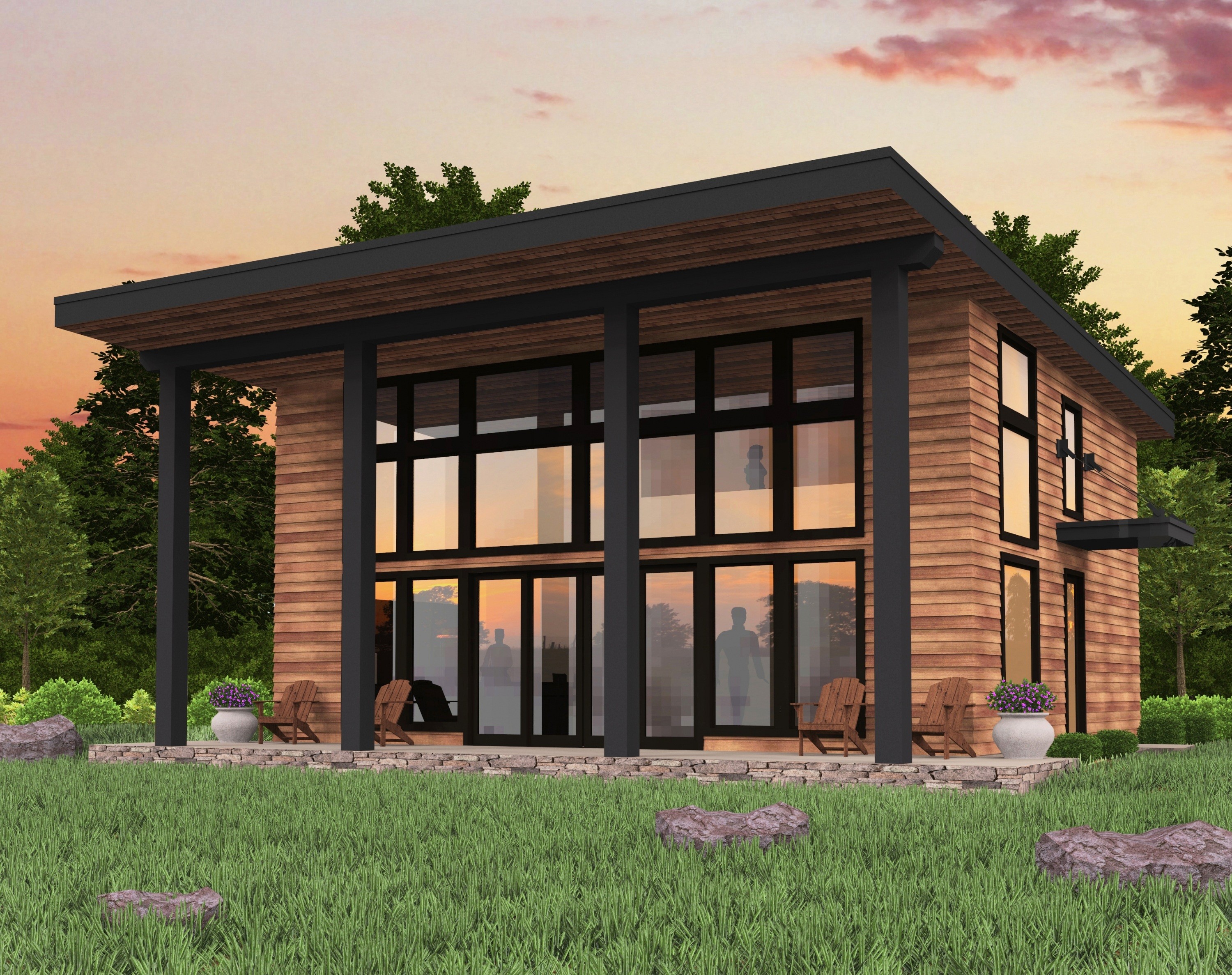
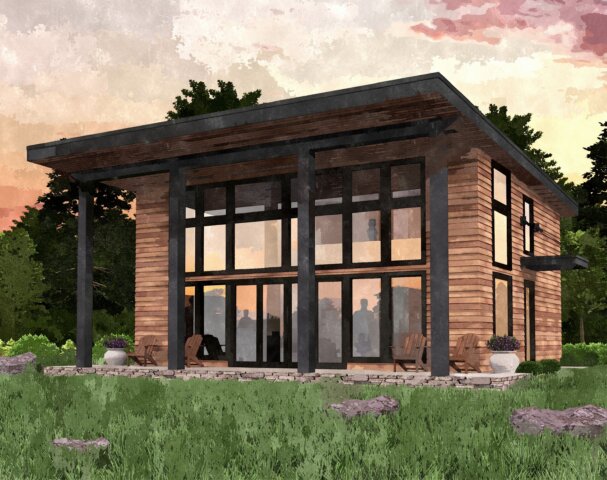 Harmony Haven is an exciting, open and bright shed roof
Harmony Haven is an exciting, open and bright shed roof 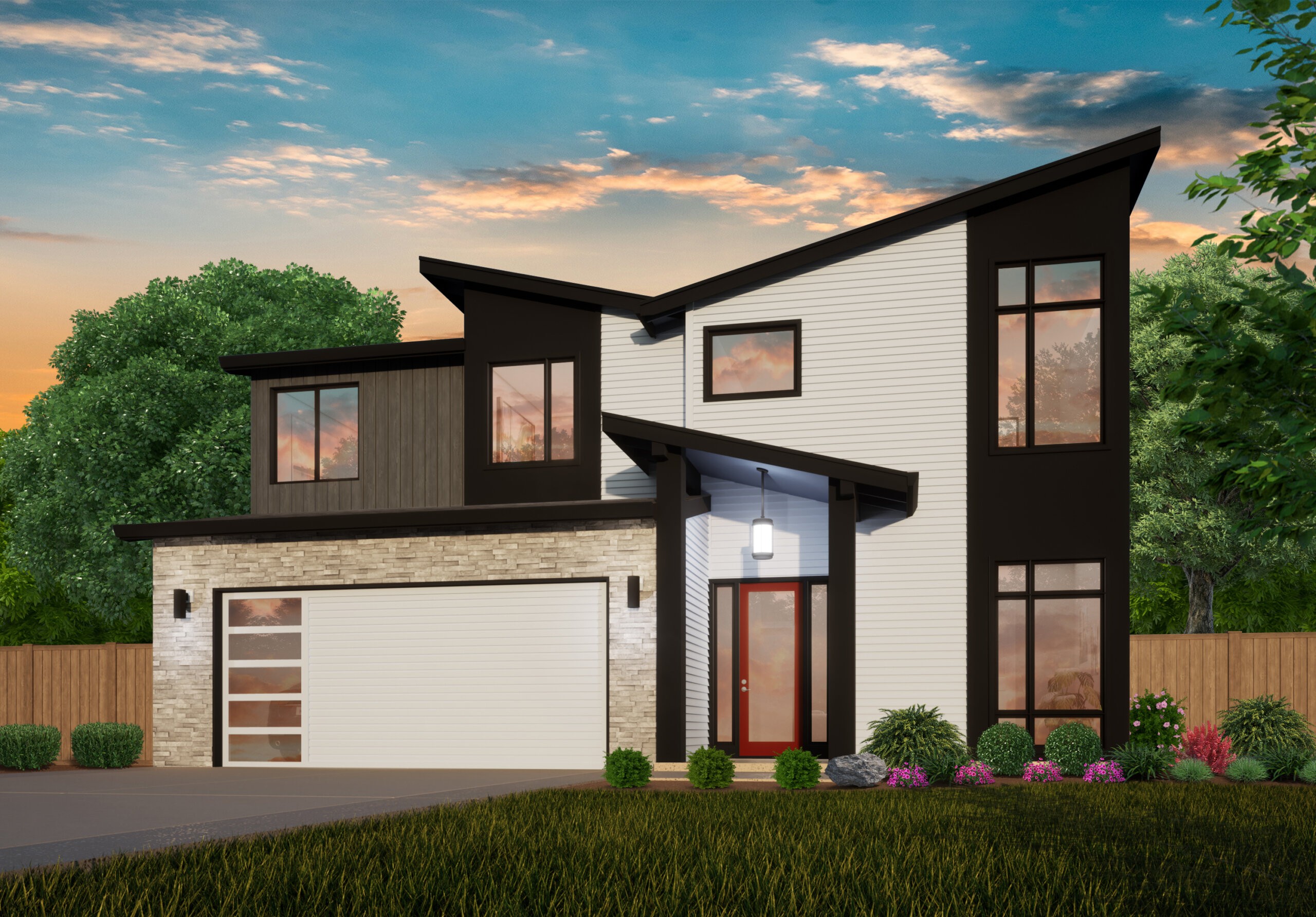
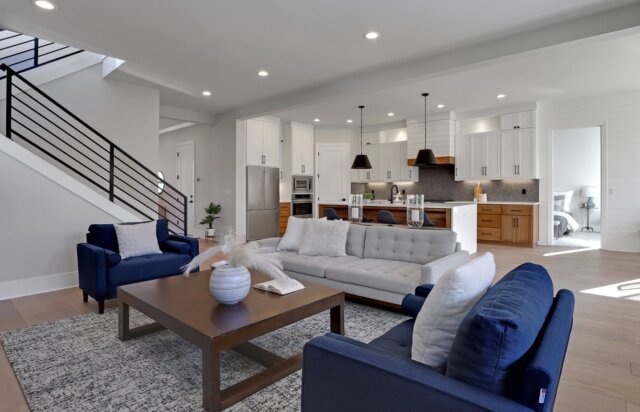 Perfection is at your fingertips in this Popular Modern House Plan designed for the whole family. From the open concept main floor plan with social kitchen island and covered patio off the dining room you find beauty and function. Life flows easy here. There is a unique Flex room which is an entire ensuite perfect for family, guests, a home office, gym or retreat. In addition to this a private study is right near the Foyer for separation and convenience. Rounding out the main floor of this unique home design is a generous two car garage with extra width and depth.
Perfection is at your fingertips in this Popular Modern House Plan designed for the whole family. From the open concept main floor plan with social kitchen island and covered patio off the dining room you find beauty and function. Life flows easy here. There is a unique Flex room which is an entire ensuite perfect for family, guests, a home office, gym or retreat. In addition to this a private study is right near the Foyer for separation and convenience. Rounding out the main floor of this unique home design is a generous two car garage with extra width and depth.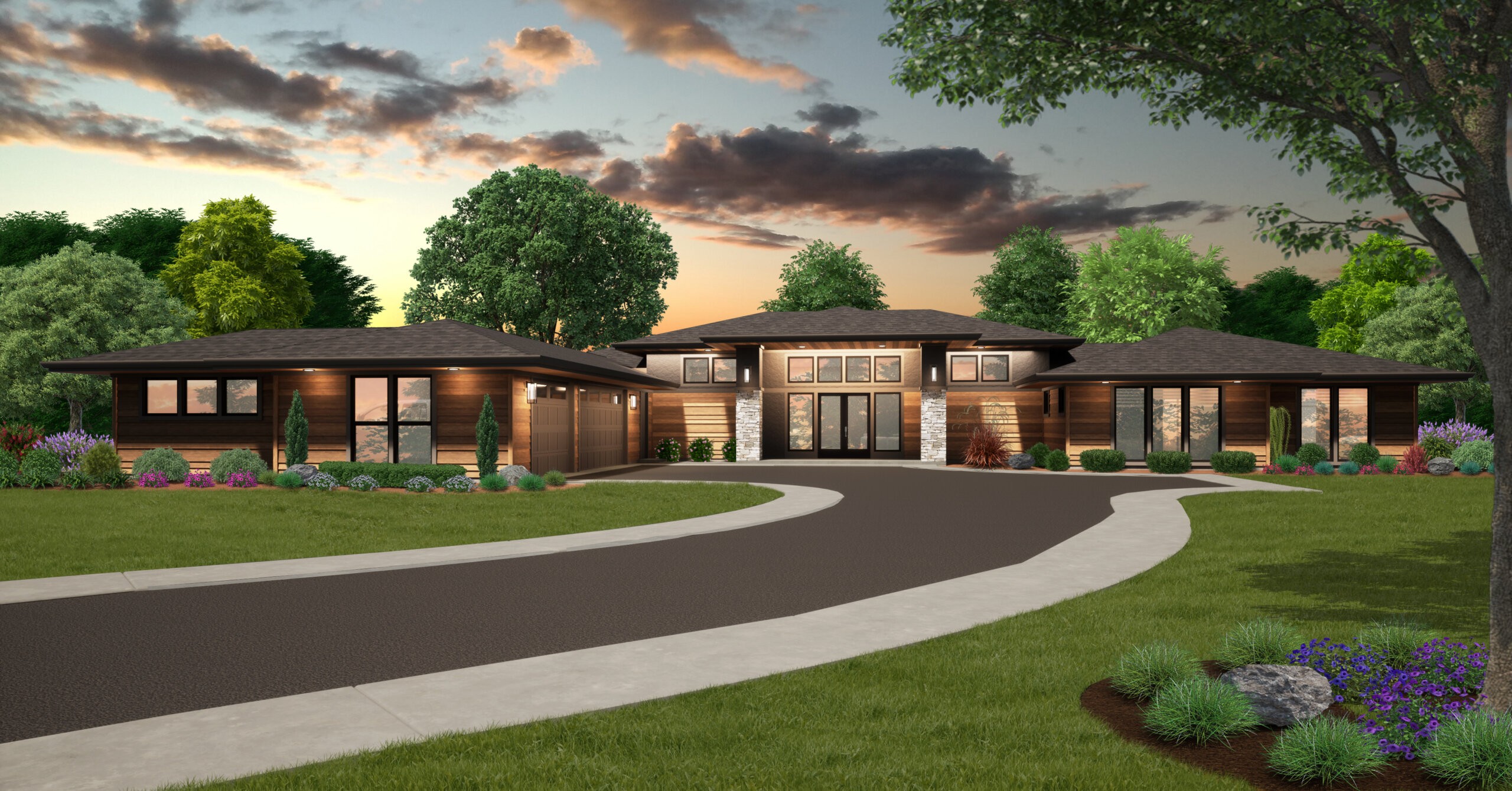

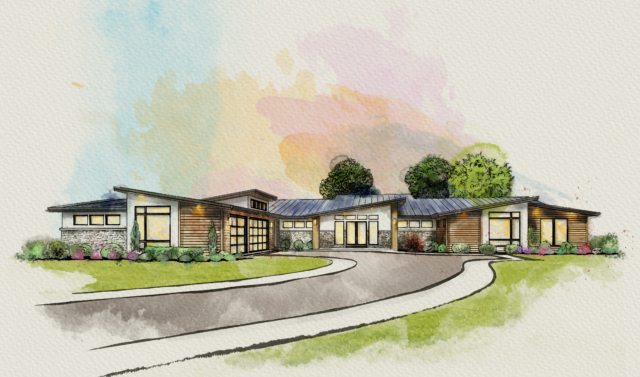 Words don’t do justice to the livability and beauty of this one story luxury modern house plan. The shed roof architecture is striking and will leave you in awe. You’ll arrive at the entry and immediately be swept away to the expansive and open kitchen/dining/living room. In the kitchen you’ll find the large island and a triple-size walk-in pantry. We have maximized the livability of this floor plan and have tried not to waste an inch of space.
Words don’t do justice to the livability and beauty of this one story luxury modern house plan. The shed roof architecture is striking and will leave you in awe. You’ll arrive at the entry and immediately be swept away to the expansive and open kitchen/dining/living room. In the kitchen you’ll find the large island and a triple-size walk-in pantry. We have maximized the livability of this floor plan and have tried not to waste an inch of space.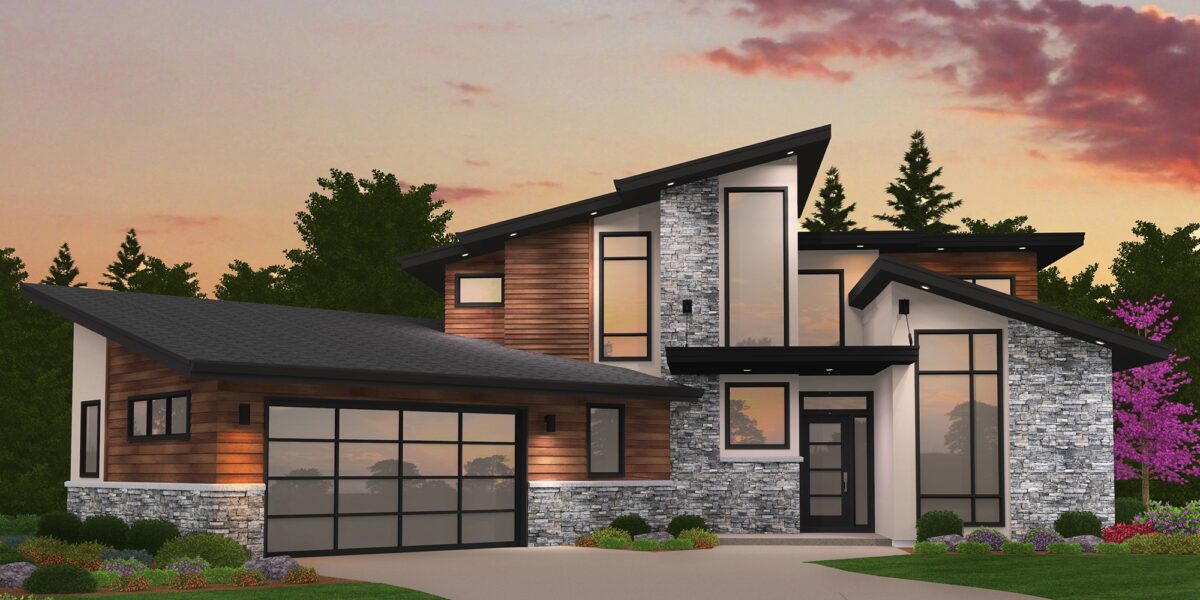
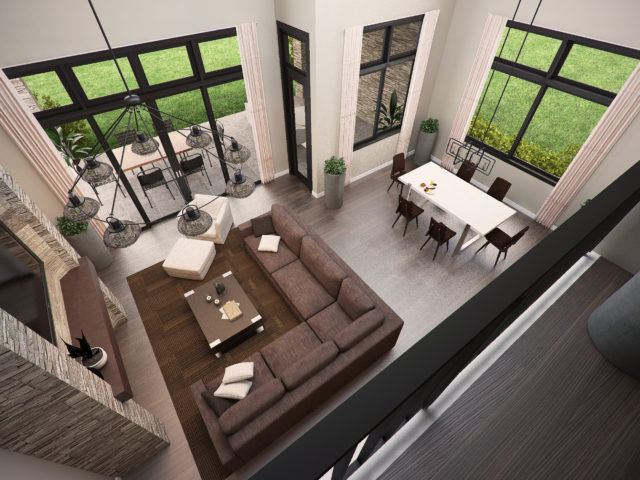
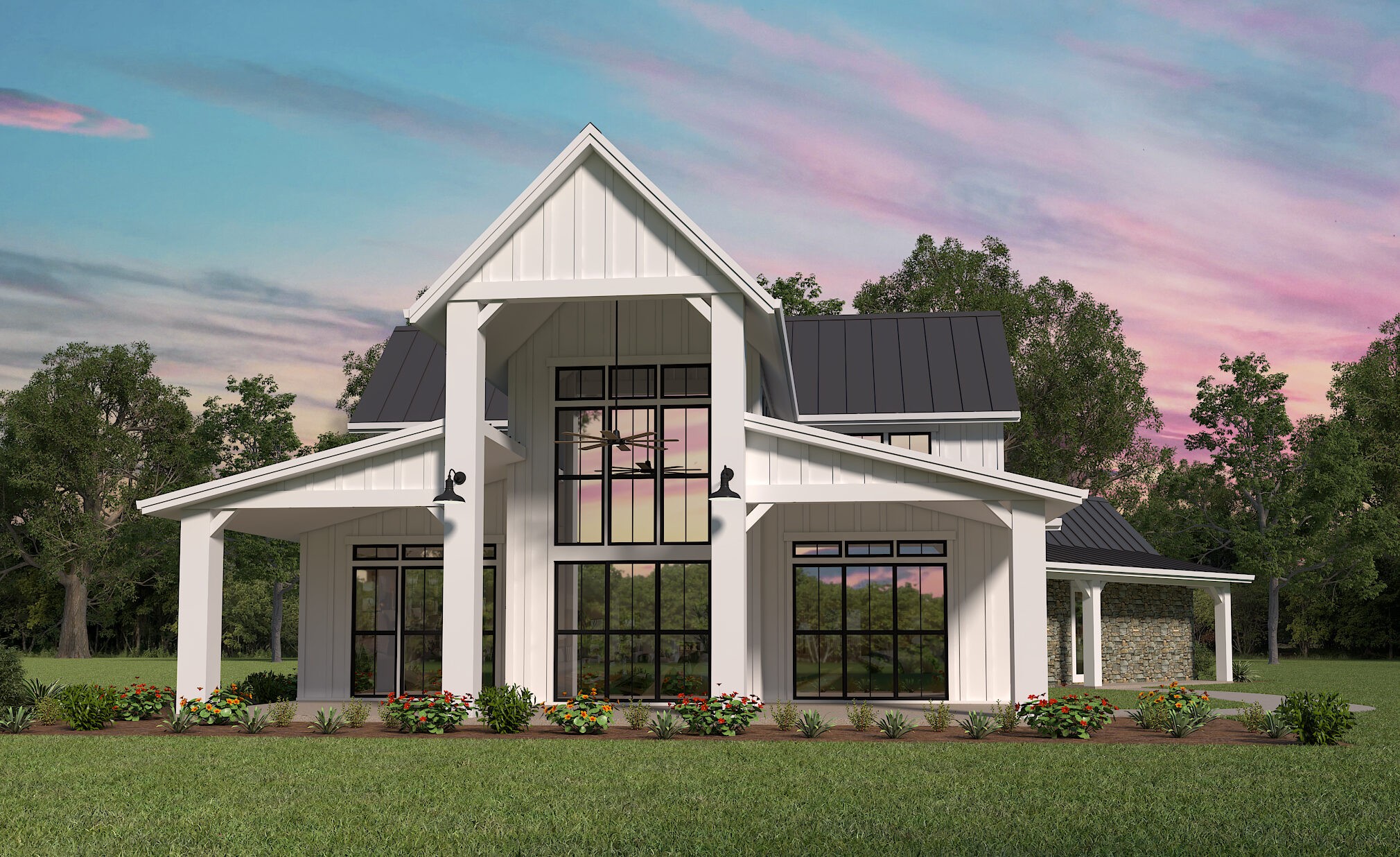
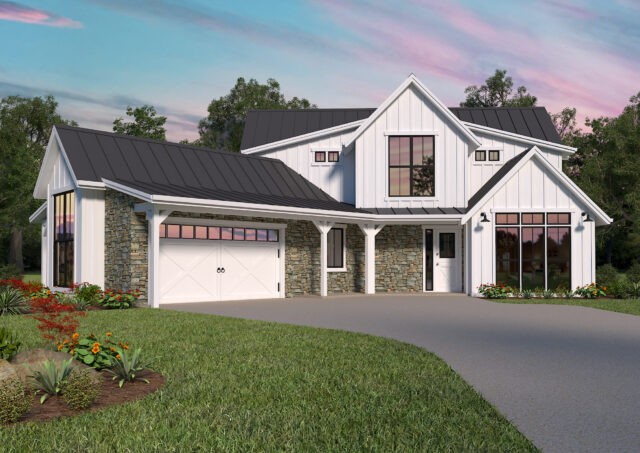 Marvel at this stunning farmhouse that is just as beautiful on the outside as the interior. Discover the beautiful front of this home, inviting and strong, and the rear of the home perfect for any lot with a beautiful view. Discover the dramatic covered outdoor living area , perfect for entertaining in the summer or for a relaxing night under the stars.
Marvel at this stunning farmhouse that is just as beautiful on the outside as the interior. Discover the beautiful front of this home, inviting and strong, and the rear of the home perfect for any lot with a beautiful view. Discover the dramatic covered outdoor living area , perfect for entertaining in the summer or for a relaxing night under the stars.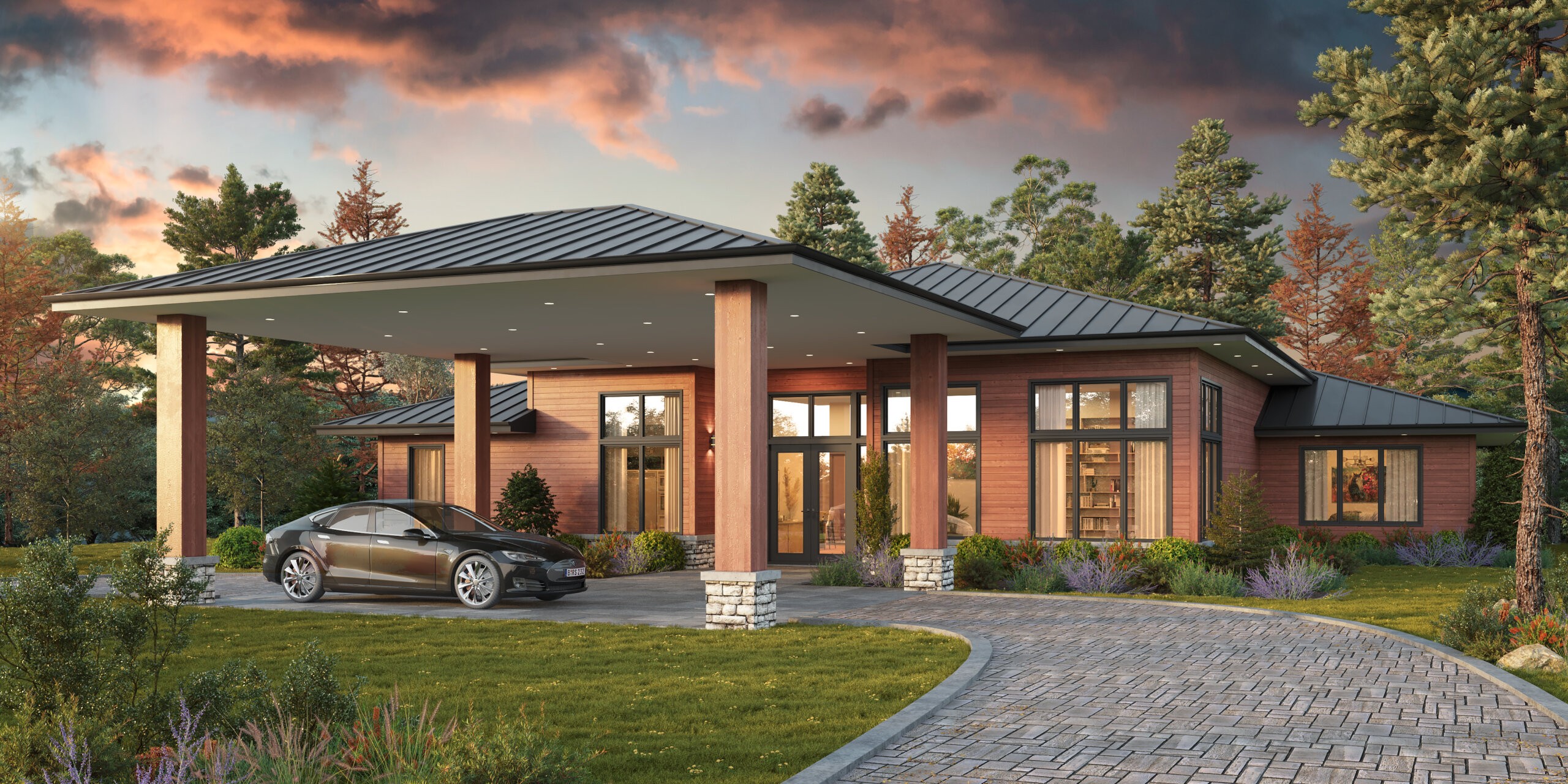
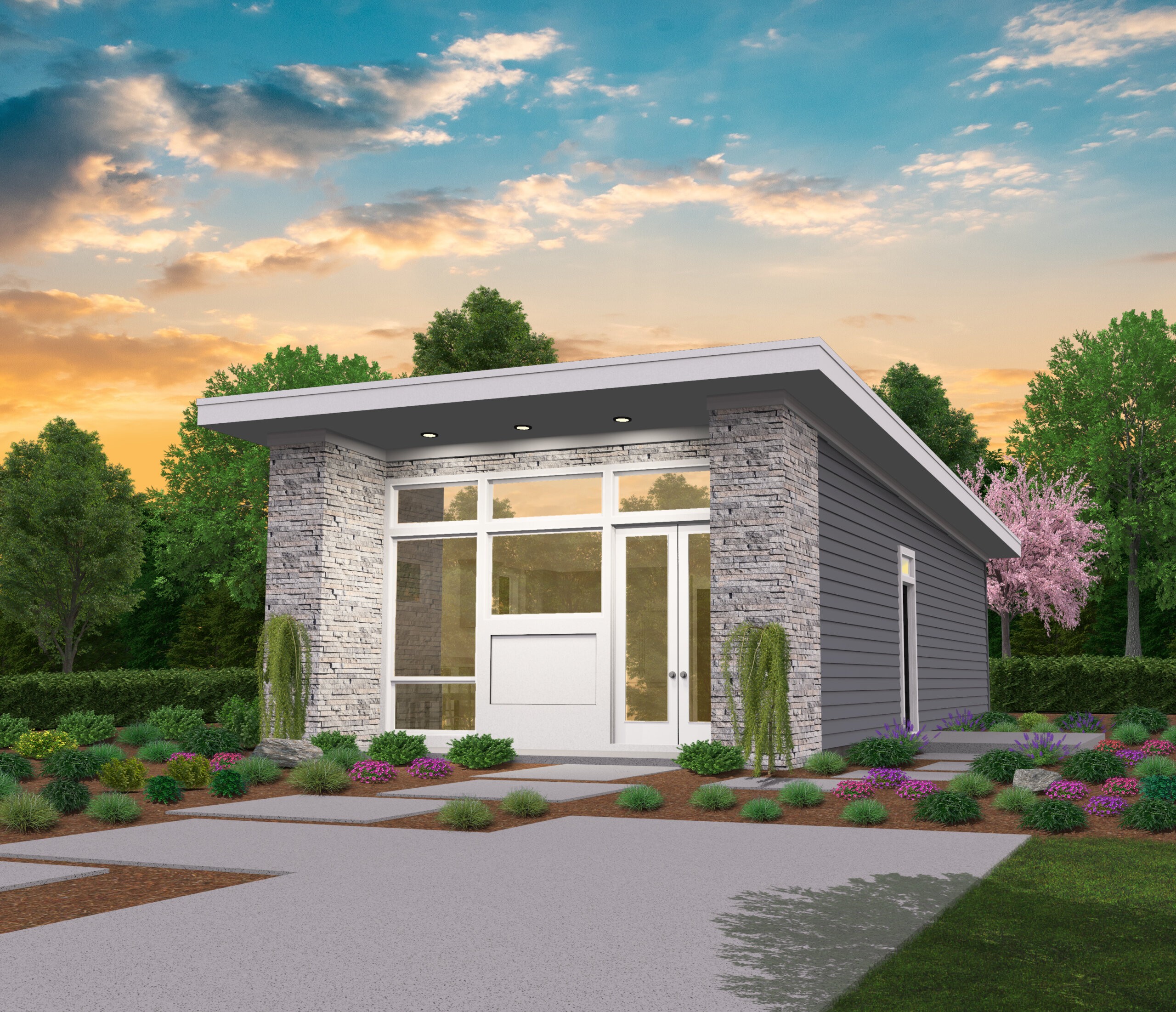
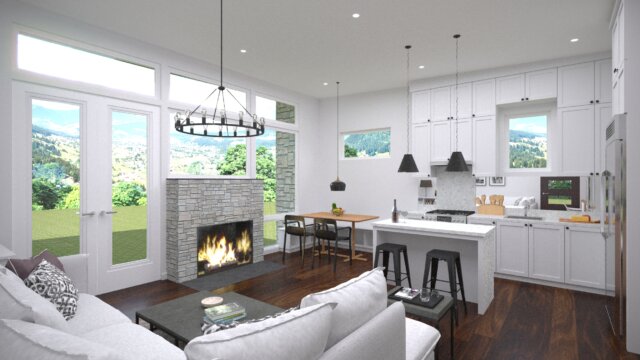 This elegant sample of our
This elegant sample of our 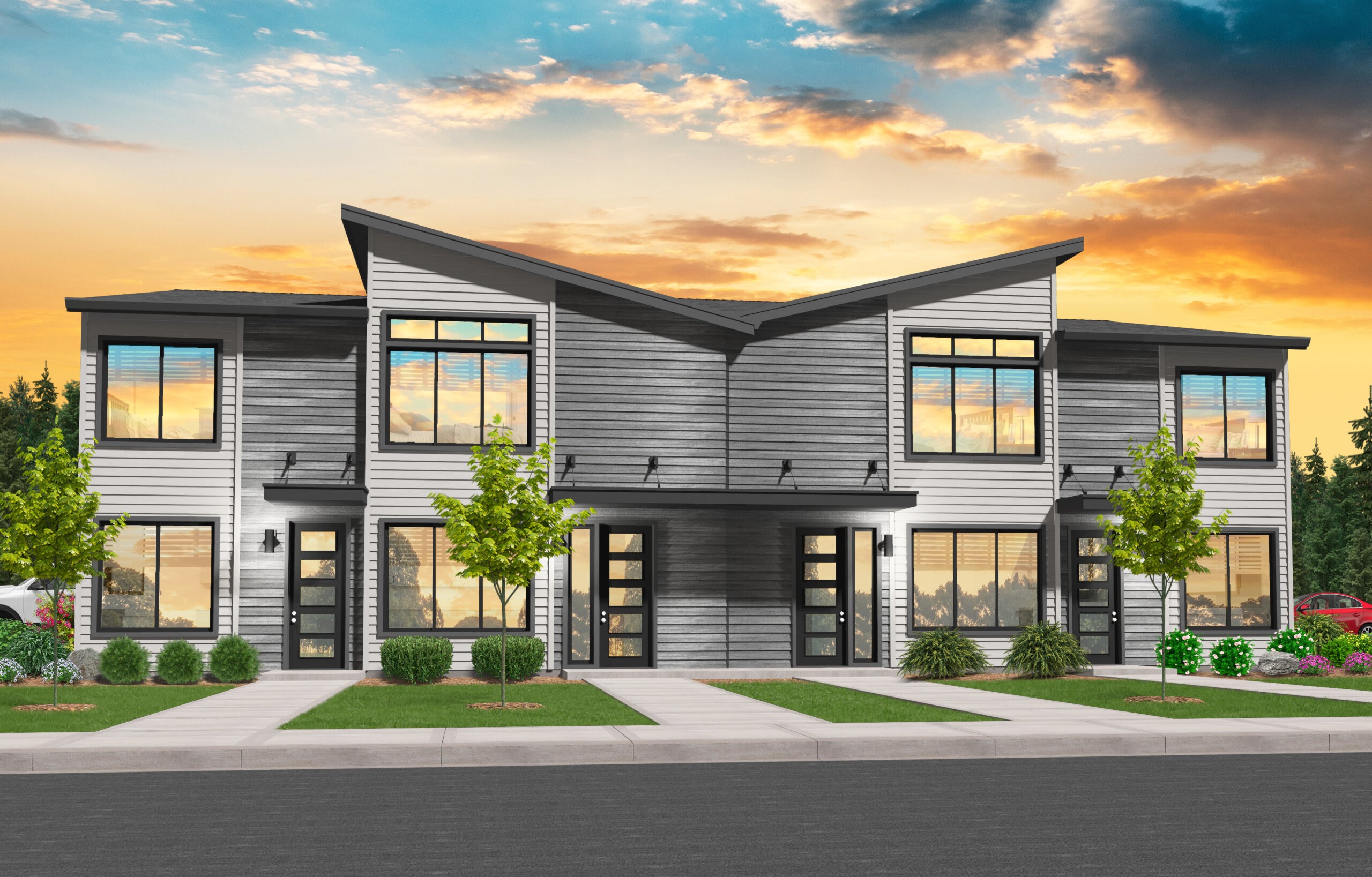
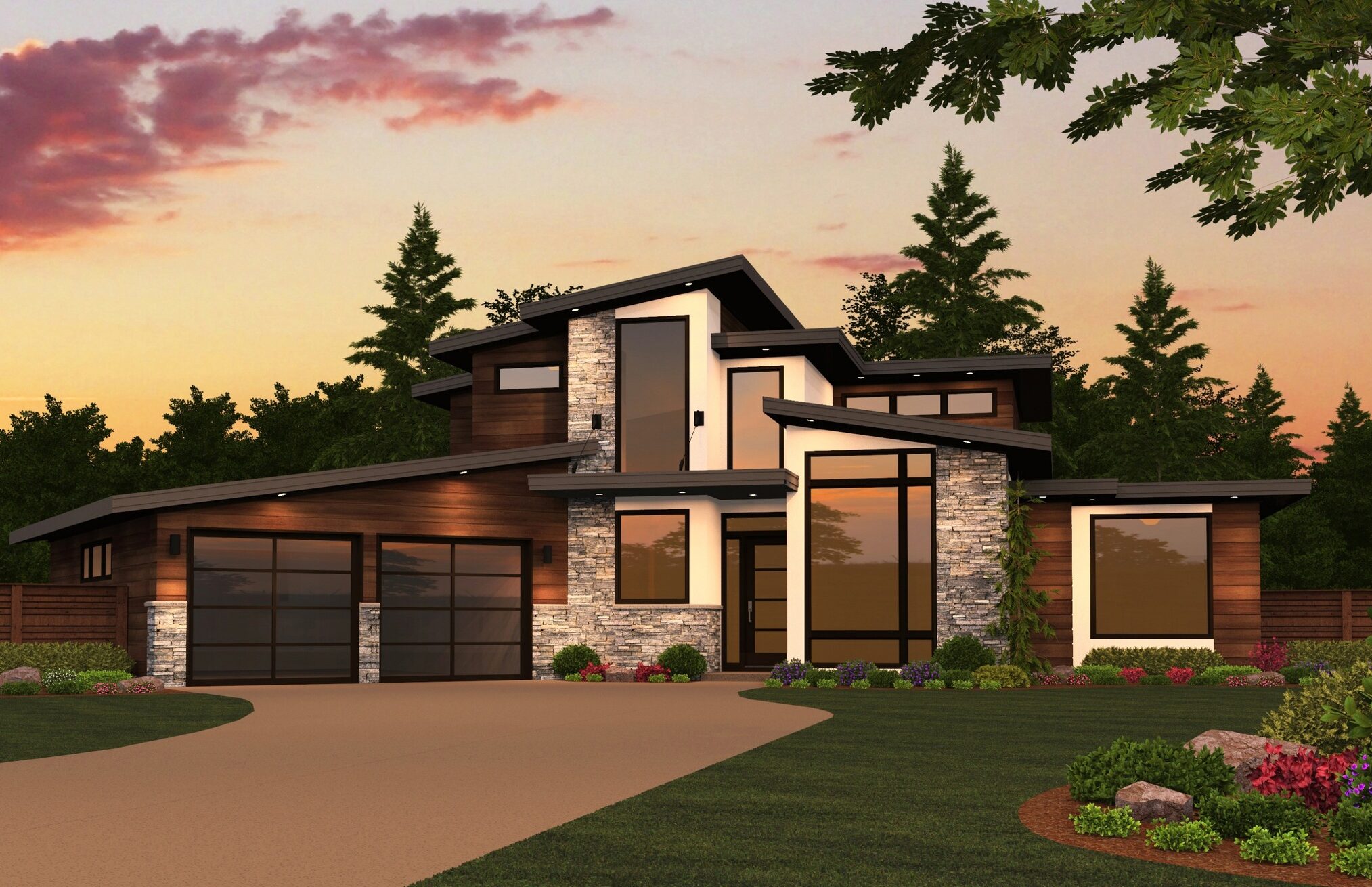
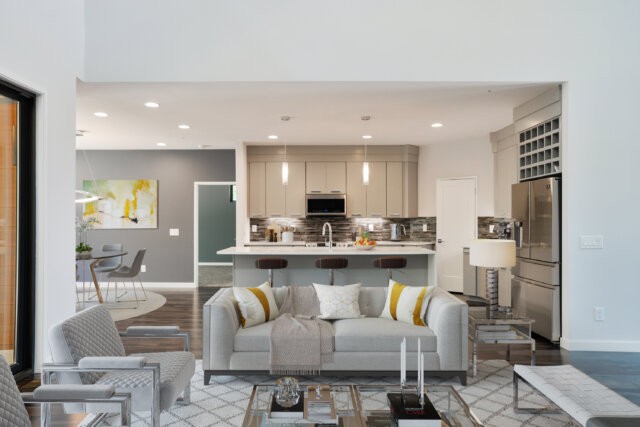 A Modern Two Story House Plan
A Modern Two Story House Plan 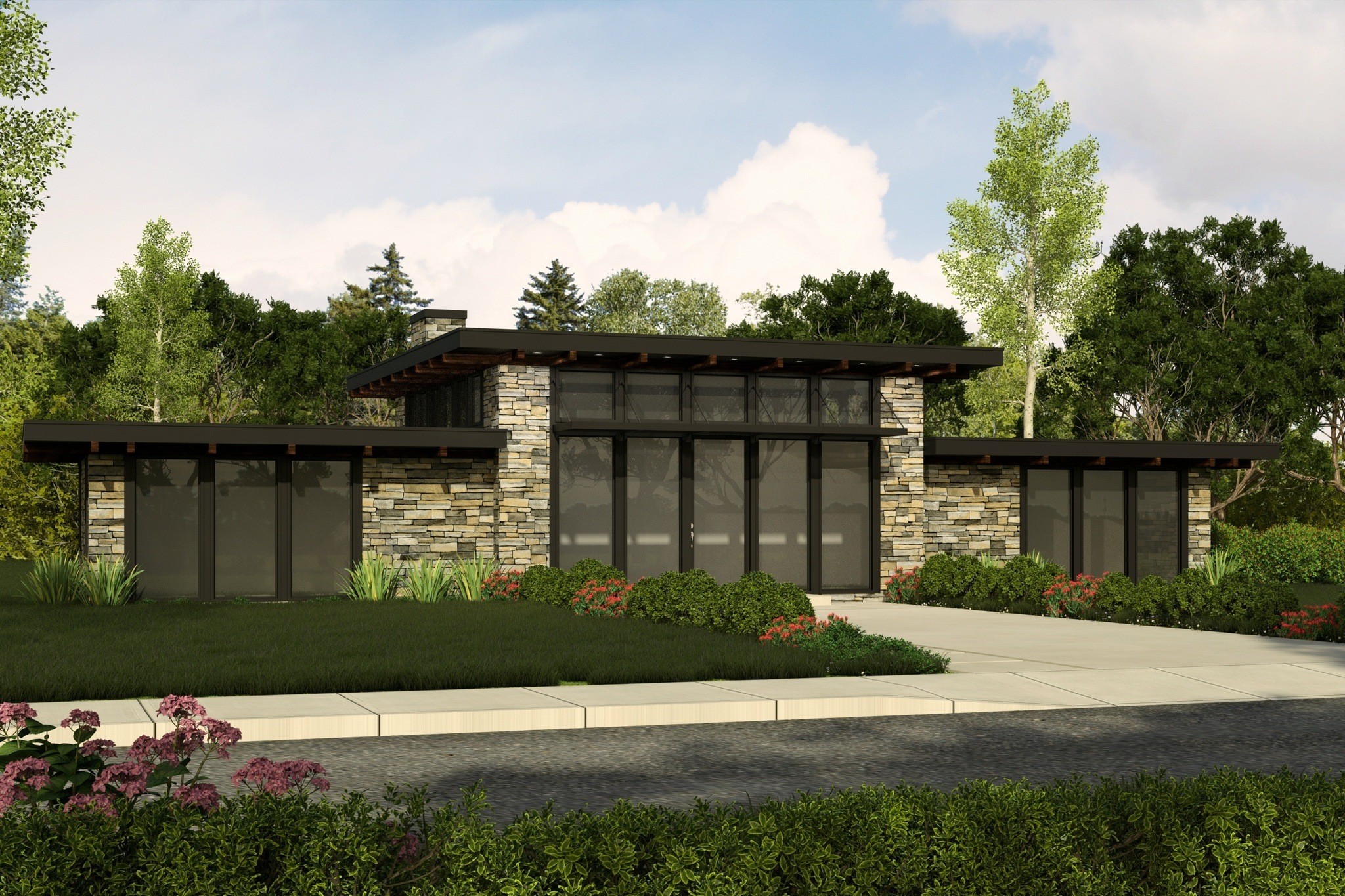
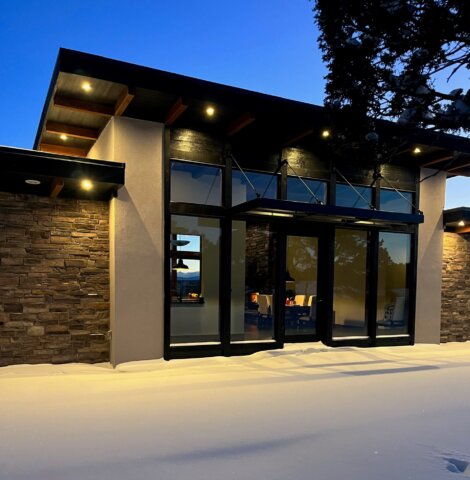 This small modern home has all the light, drama, and intimacy that you could want in a small house plan. The entire great room, kitchen, and dining area are 12 feet tall with clerestory windows on all four sides.
This small modern home has all the light, drama, and intimacy that you could want in a small house plan. The entire great room, kitchen, and dining area are 12 feet tall with clerestory windows on all four sides.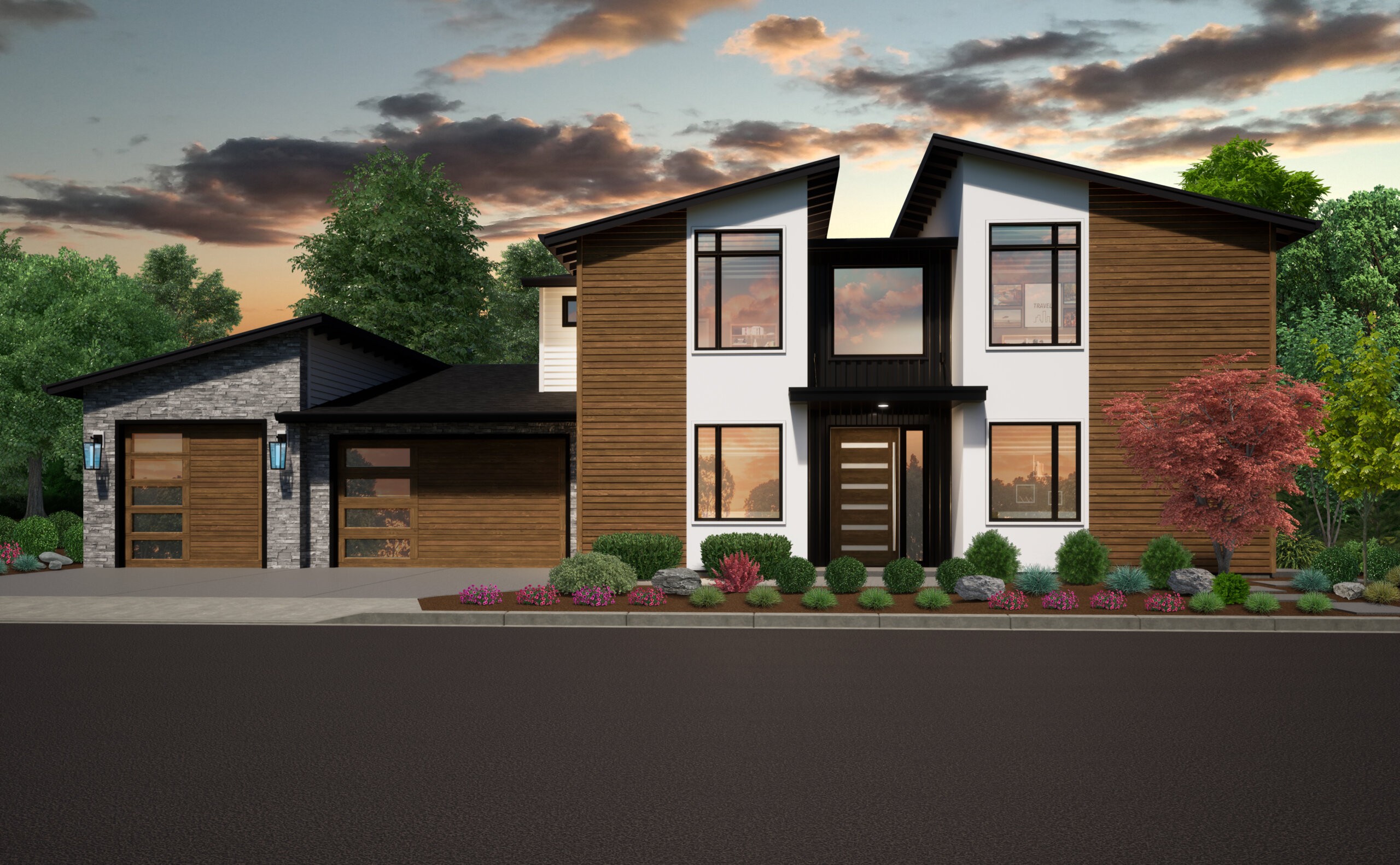
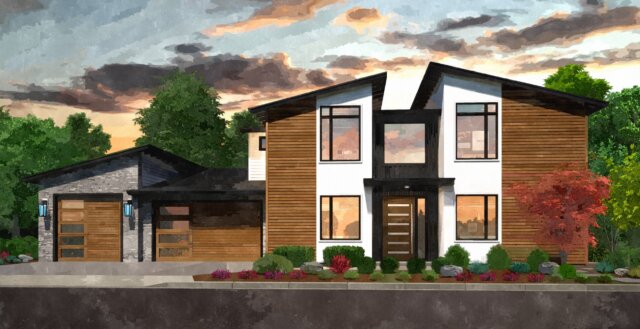 Are you looking for a home that ticks all the boxes and then some? Well look no further, because this two story Modern luxury home is all that and a few bags of chips. From the classy, modern exterior to the unbelievable floor plan, this home will blow you away.
Are you looking for a home that ticks all the boxes and then some? Well look no further, because this two story Modern luxury home is all that and a few bags of chips. From the classy, modern exterior to the unbelievable floor plan, this home will blow you away.