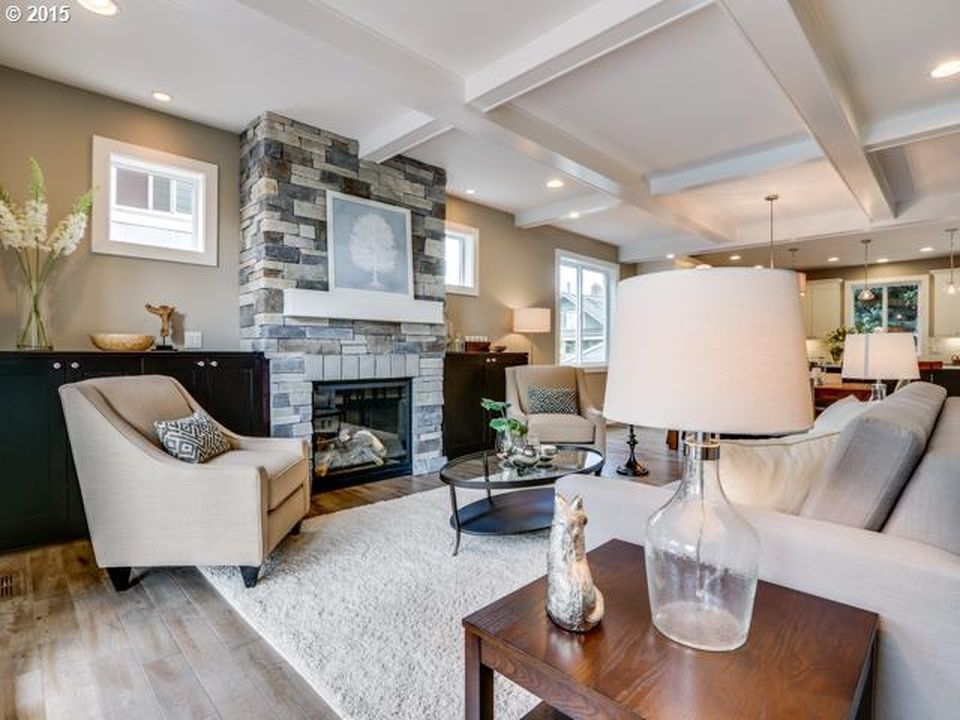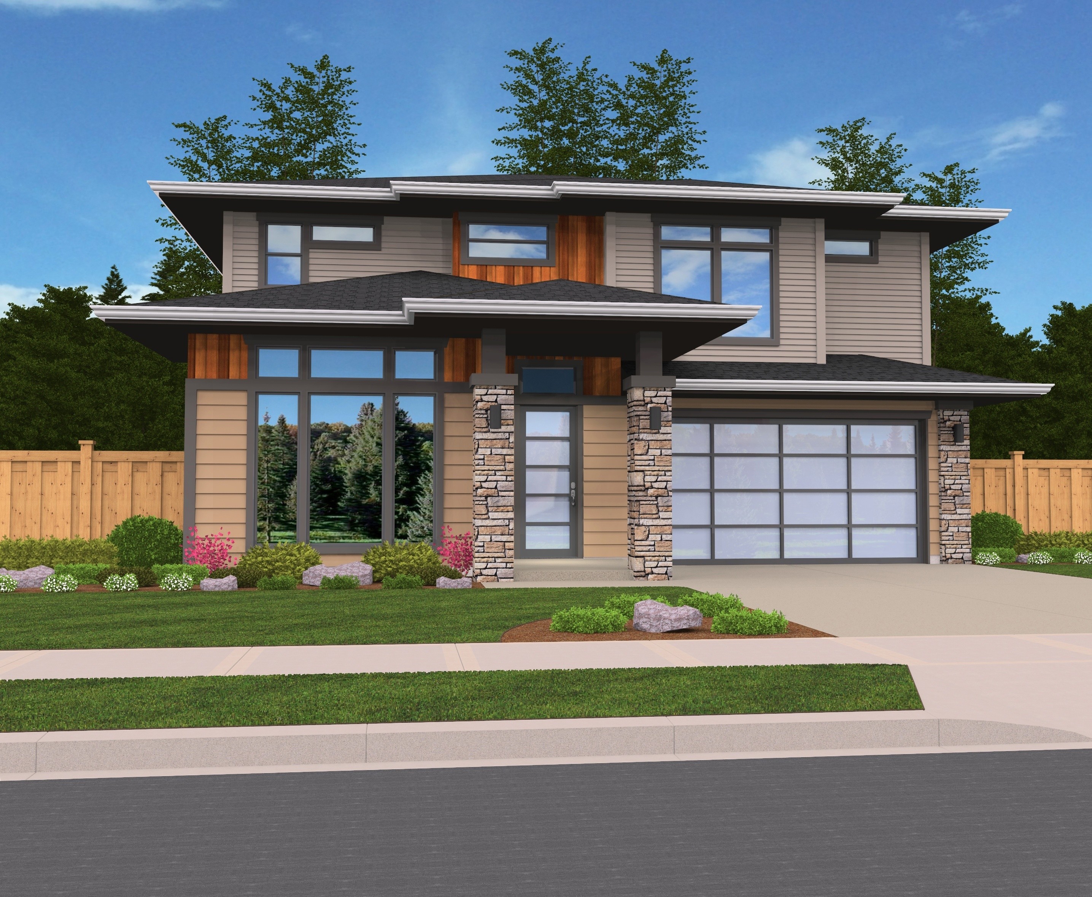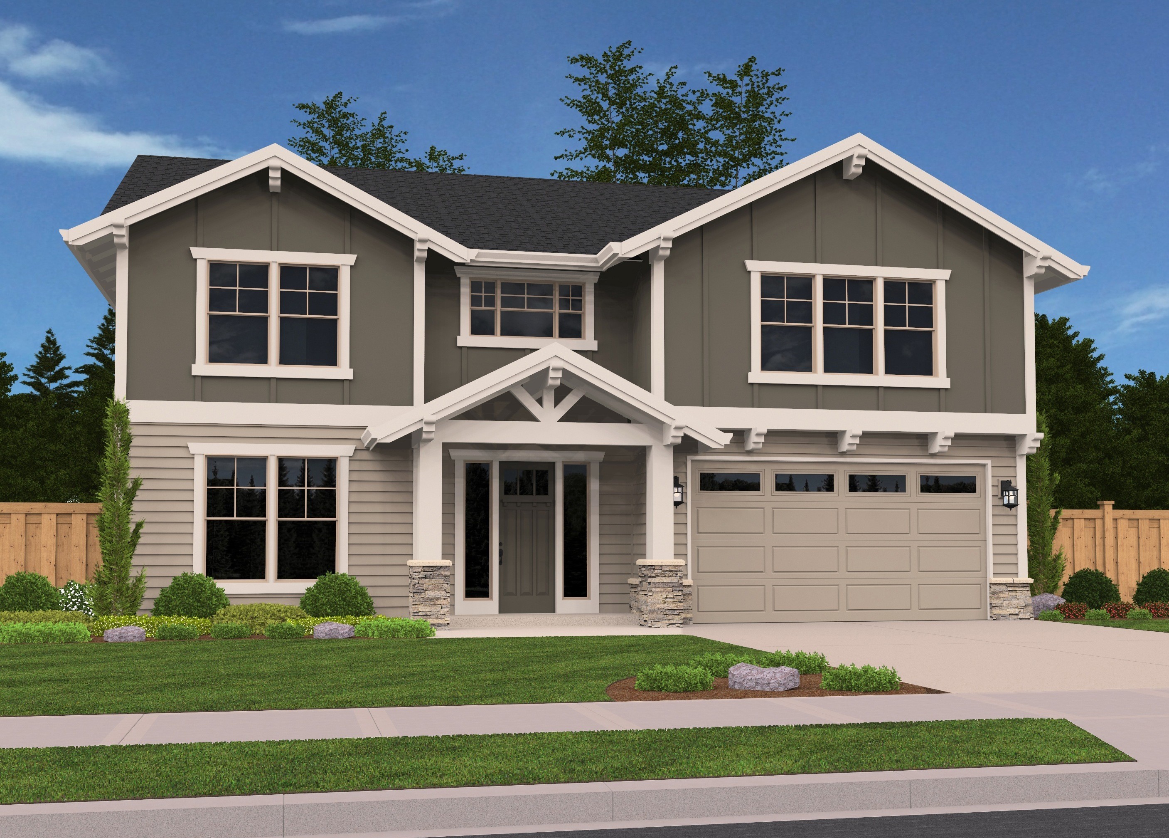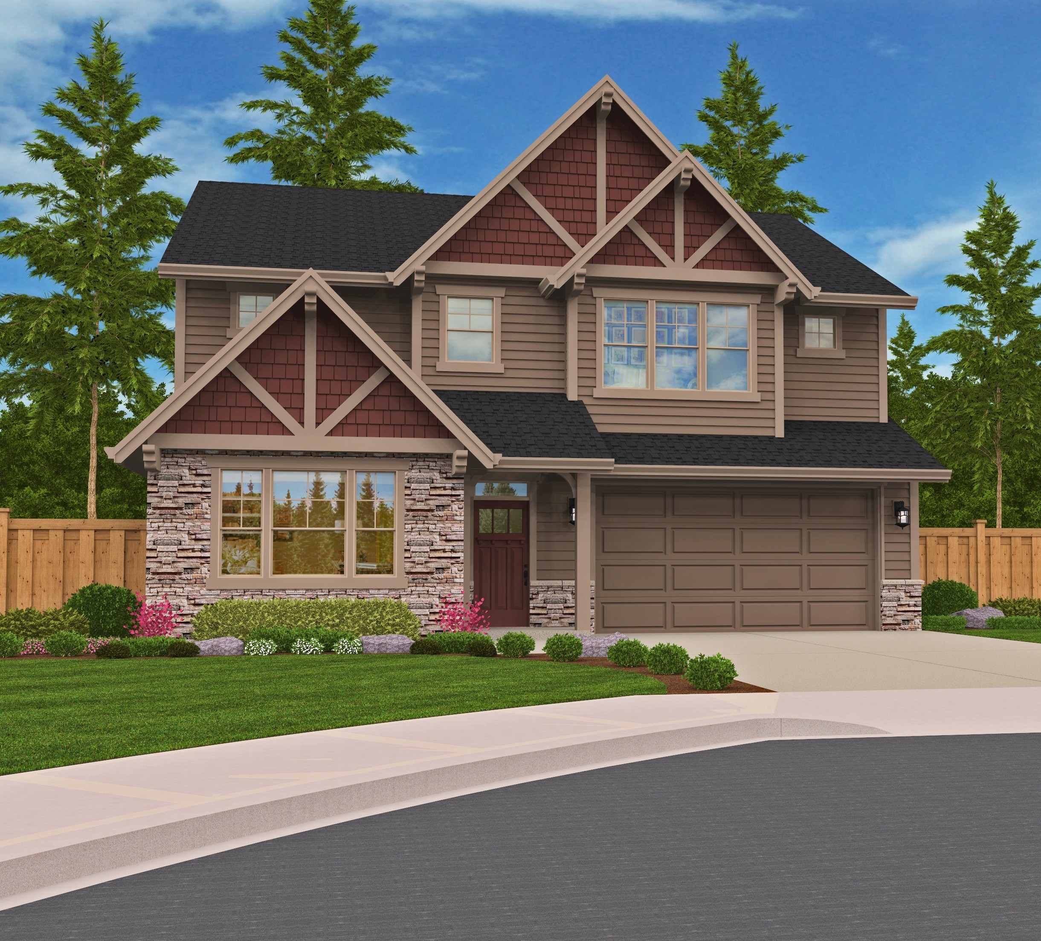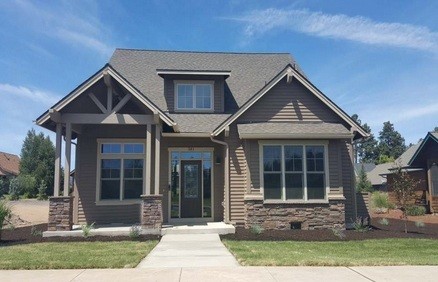GB
M-3759-W
Open Living in a Charming Country House Plan
This beautifully charming Country House Plan puts an exciting twist on the modern farmhouse, featuring a majestic wrap around porch, ample built-in storage and rustic detailing throughout the home. The main floor features the spacious kitchen with walk in pantry, dining nook, formal dining room, the great room with a built in fireplace and a cozy bedroom with a full bath. Upstairs there are two additional bedrooms, a full bathroom, well placed corner recreation room, and a large utility room. Also upstairs is the rear view master suite complete with built in fireplace, stand alone soaking tub, side by side sinks, and an expansive walk in closet which also gives access to the fitness/storage room, ensuring an abundance of peace and quiet.
The home of your dreams is within grasp. Dive into our website to explore a comprehensive selection of customizable house plans. From timeless classics to contemporary gems, we offer choices to fulfill every desire. Should you need assistance or have queries about customization, reach out to us. Let’s collaborate and craft a space that reflects your unique vision.

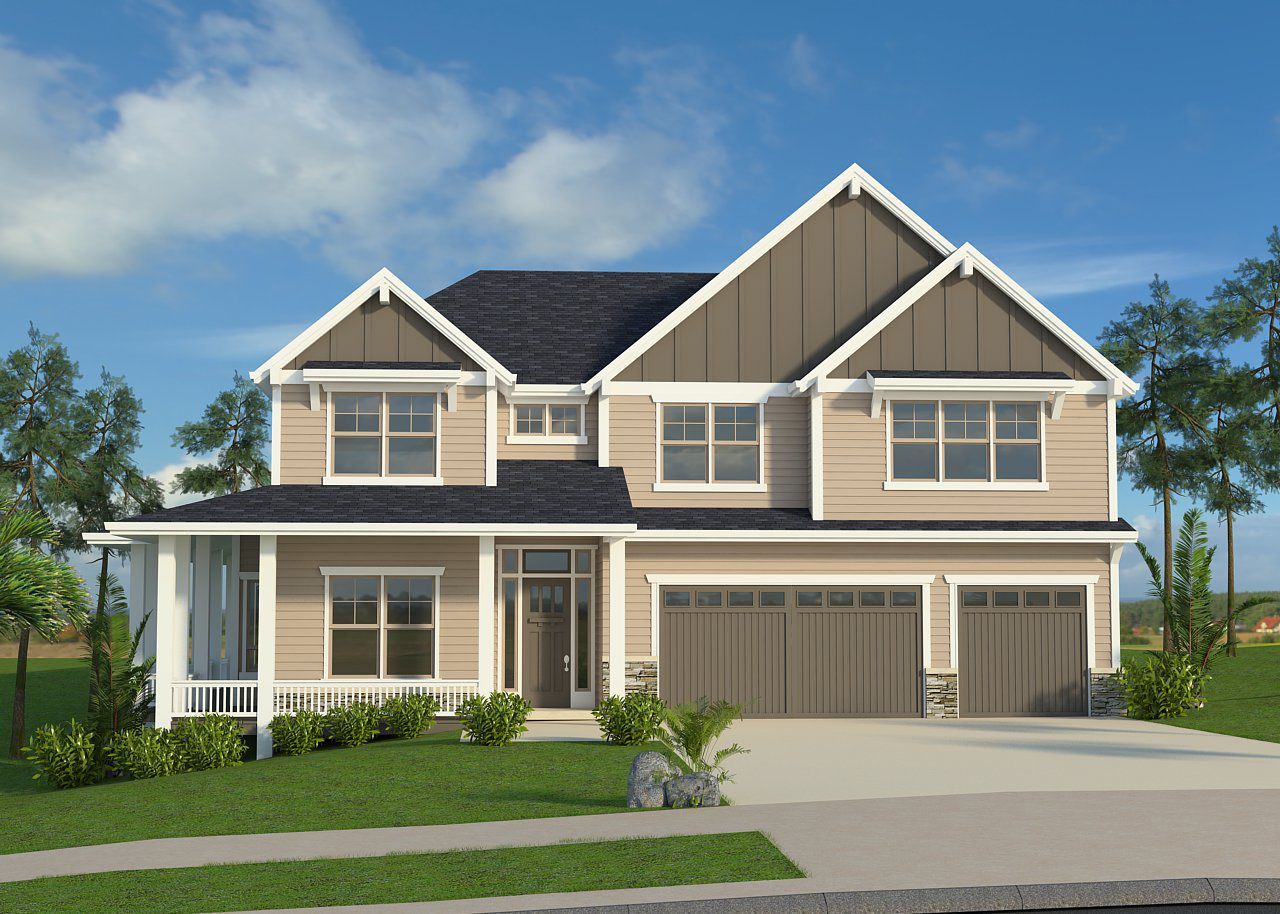
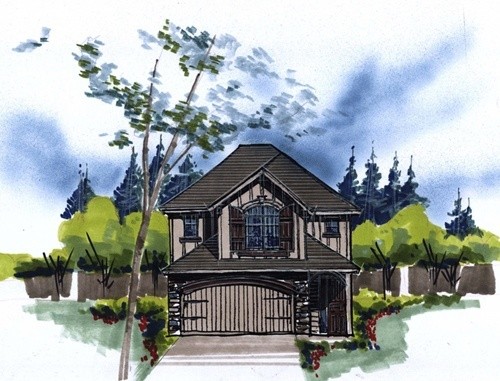
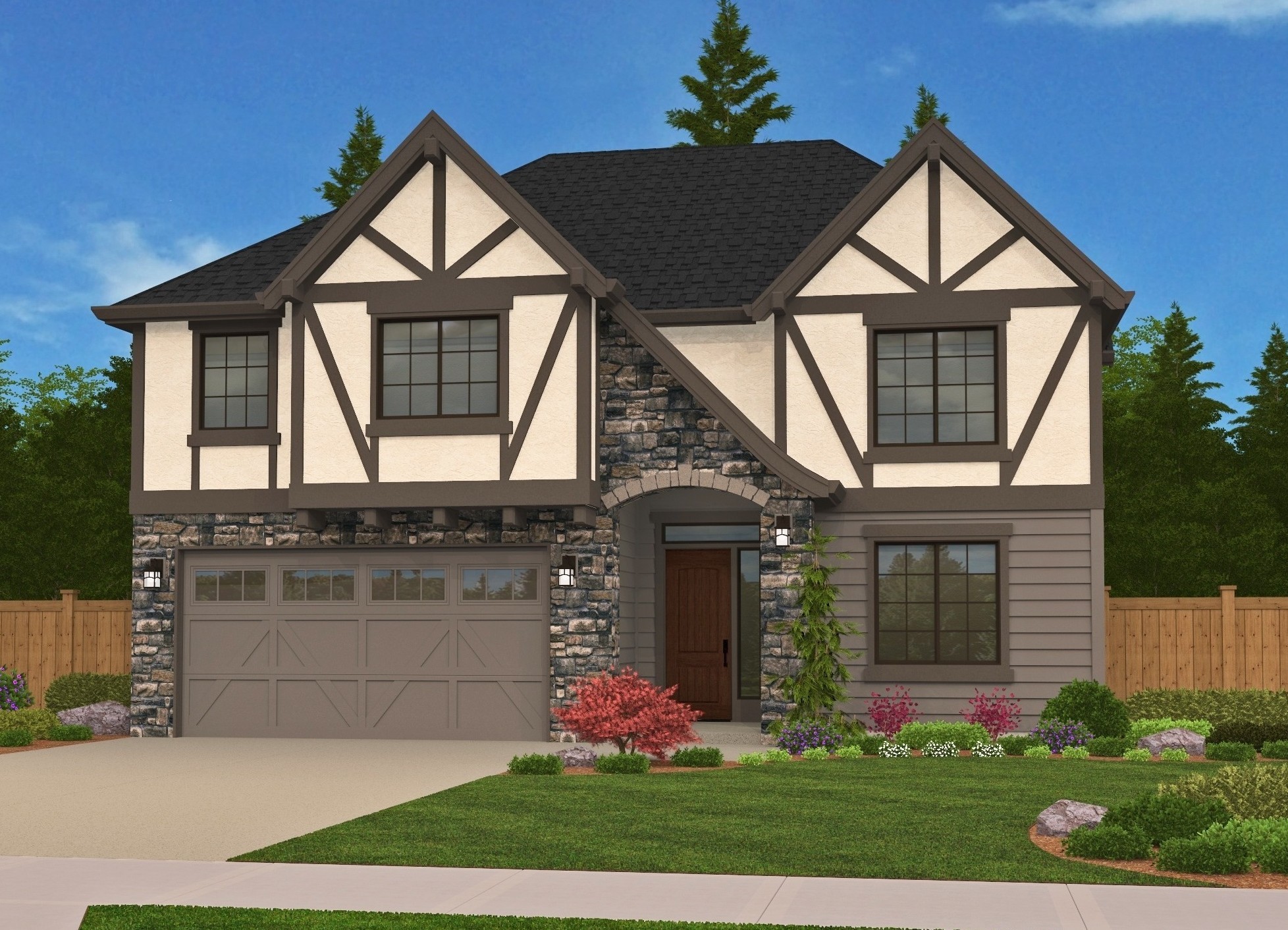

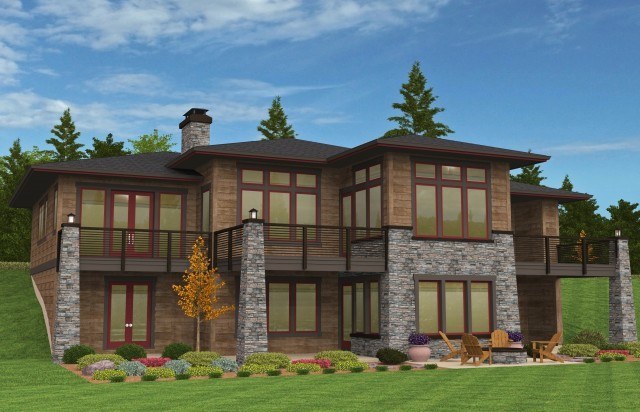 Amazing beauty and unmatched craftsmanship join forces in this
Amazing beauty and unmatched craftsmanship join forces in this 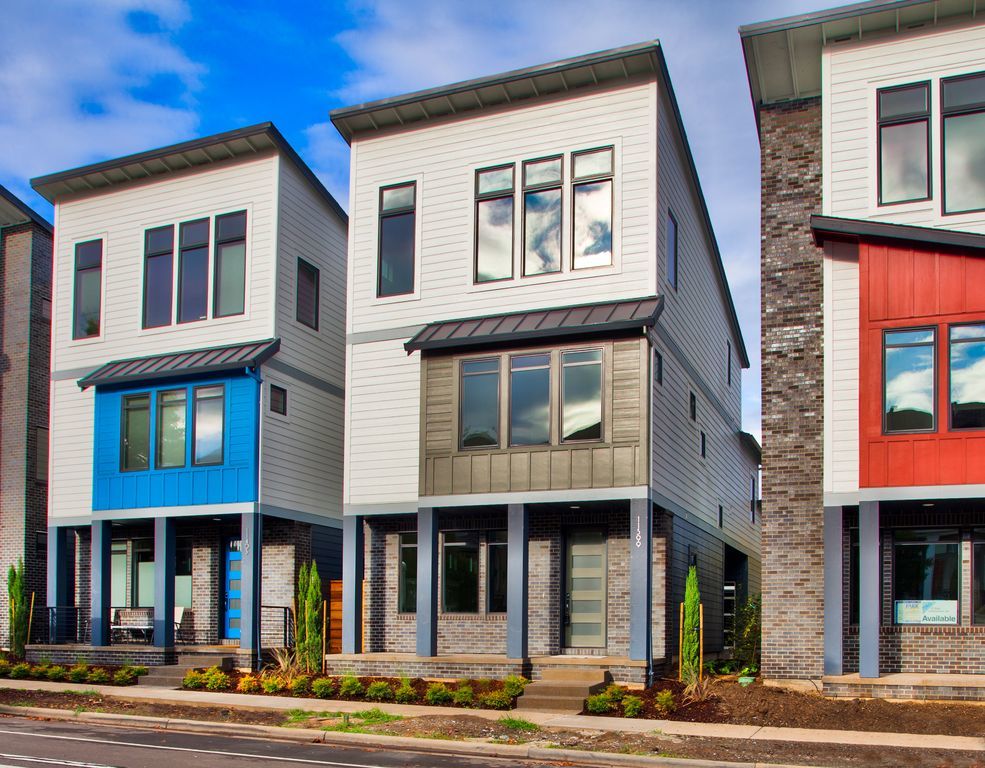
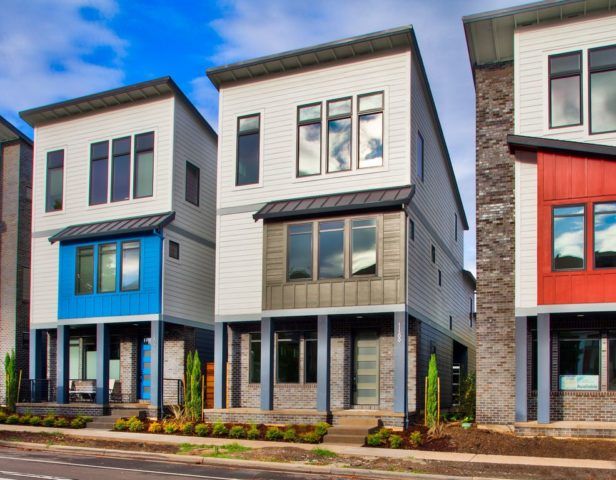 We are happy to present this Modern Urban Loft House Plan. Revel in the discovery that these plans live much bigger than the sq. footage listed. Additionally when inside one of these spectacular homes you are guaranteed privacy from the neighbors as the windows and view corridors have been carefully planned. These homes are in our
We are happy to present this Modern Urban Loft House Plan. Revel in the discovery that these plans live much bigger than the sq. footage listed. Additionally when inside one of these spectacular homes you are guaranteed privacy from the neighbors as the windows and view corridors have been carefully planned. These homes are in our 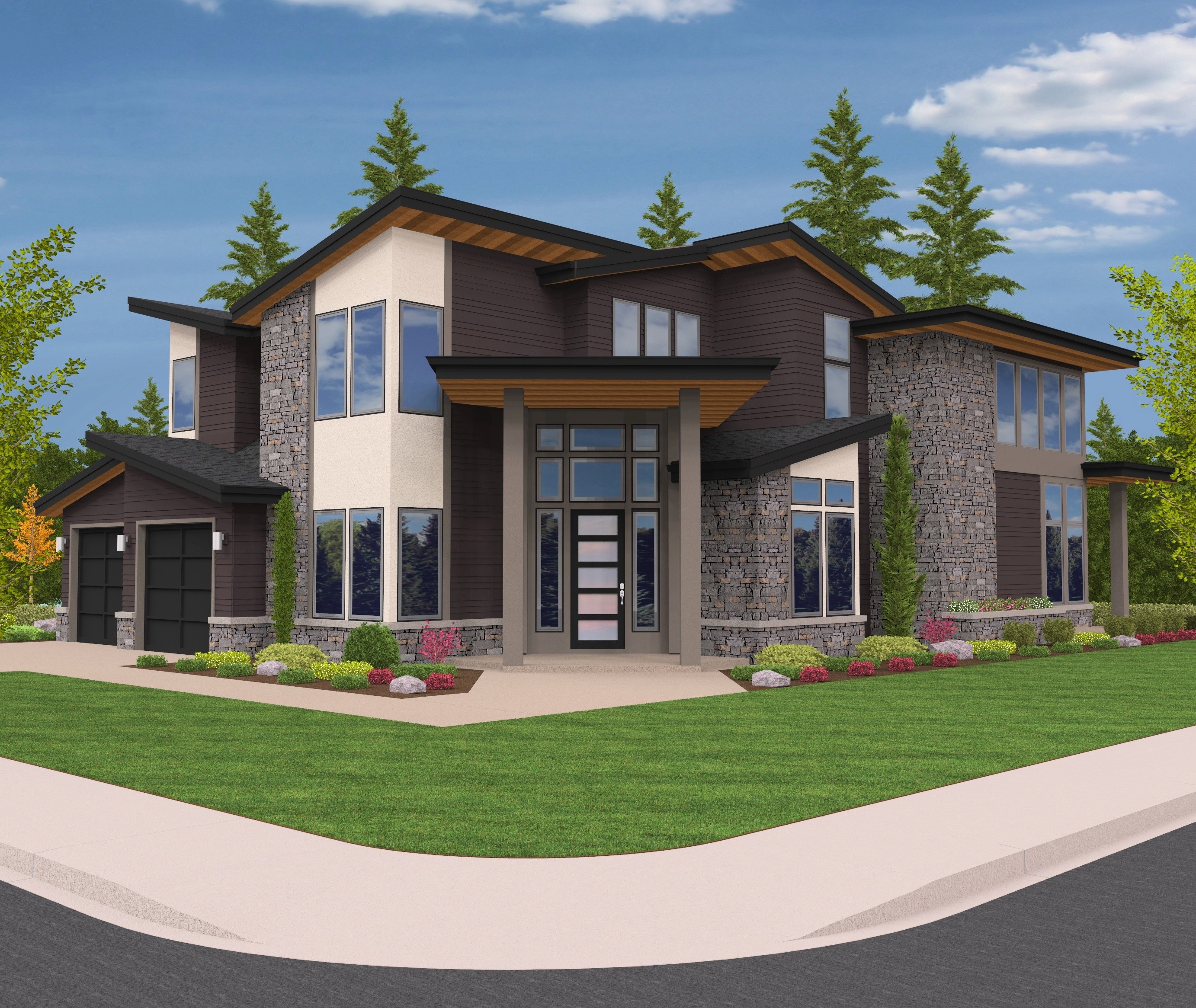
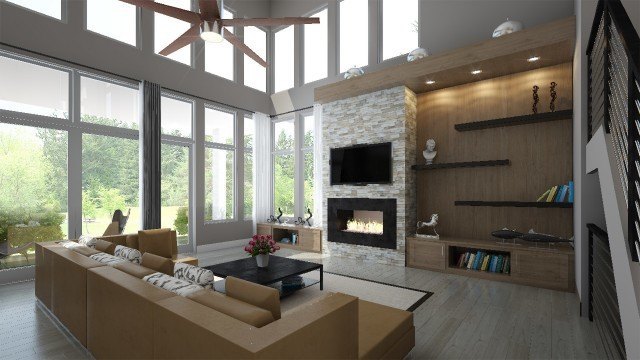 This striking
This striking 

