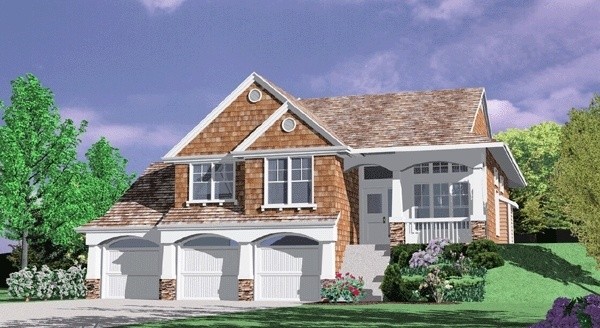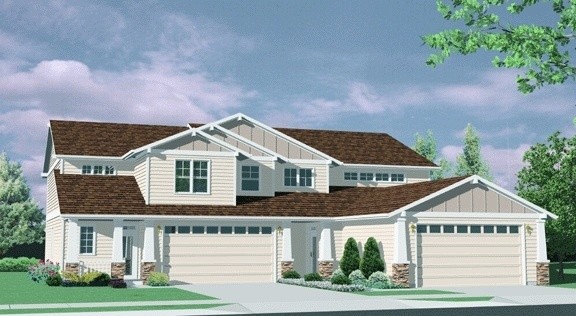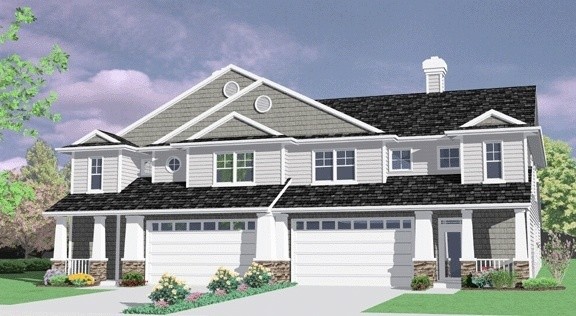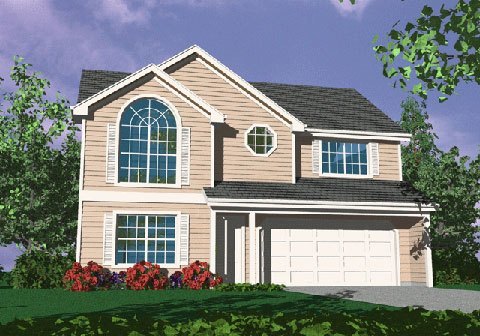Naomi
M-2260
M-2260 Narrow Craftsman Two Story House Plan
This is a stunning example of what can be done when narrow lots force innovation. A lot of home has been designed in this Narrow Craftsman Two Story House Plan. There is a very large great room at the center of this home with an island kitchen and nook adjacent. The formal dining room is in a perfect locale near the kitchen and across from the great room. On the upper floor are FOUR bedrooms and a vaulted loft. This home is a beautiful craftsman design with a large front porch. The gabled front with board and batt siding comes complete with craftsman knee braces. This is a tremendous package in just over 2250 sq. ft and only 34 feet wide
















