Craftsman House Plans
Showing 241–260 of 373 results
-
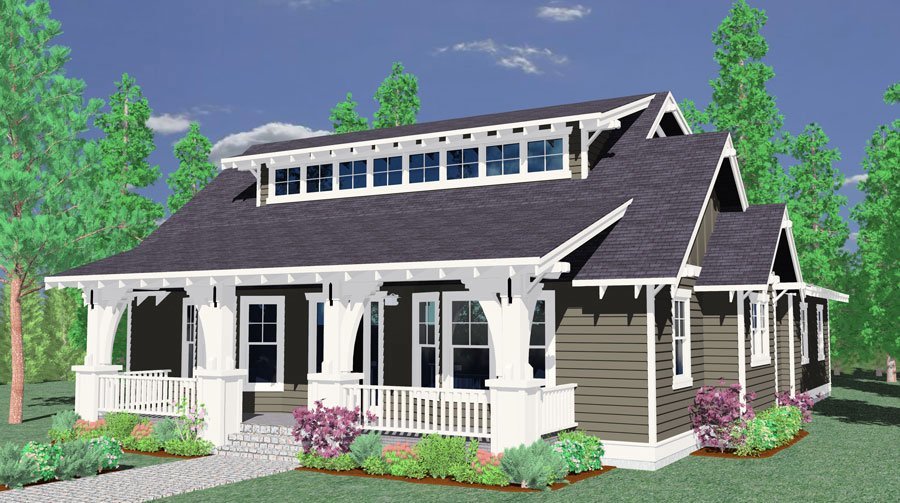
M-1914
This is a fantastic looking bungalow house plan...
-
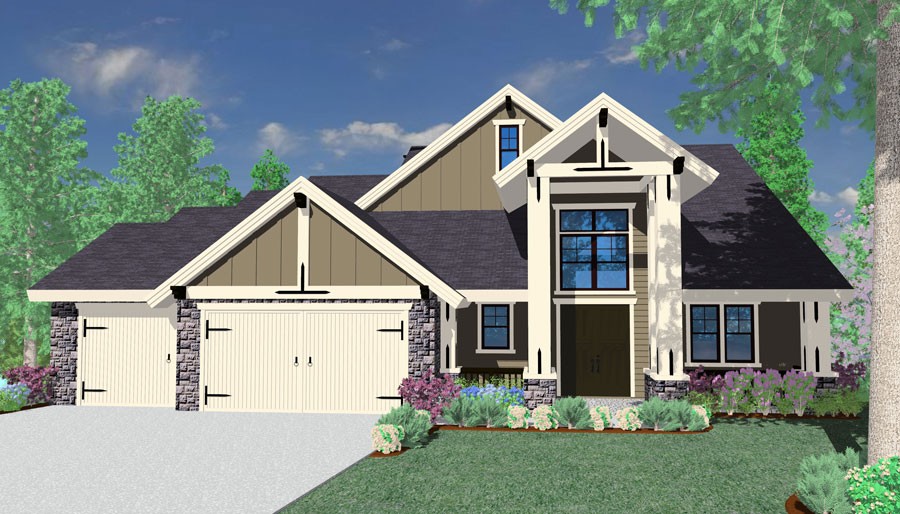
M-4338
-
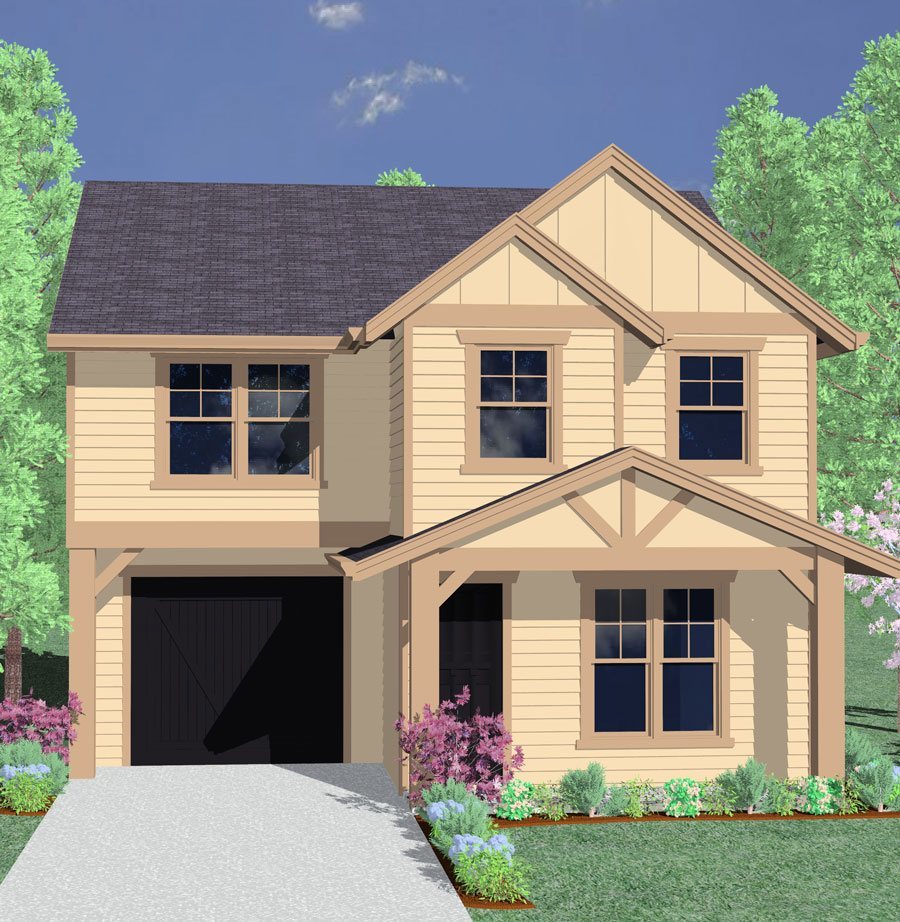
M-1687A
-
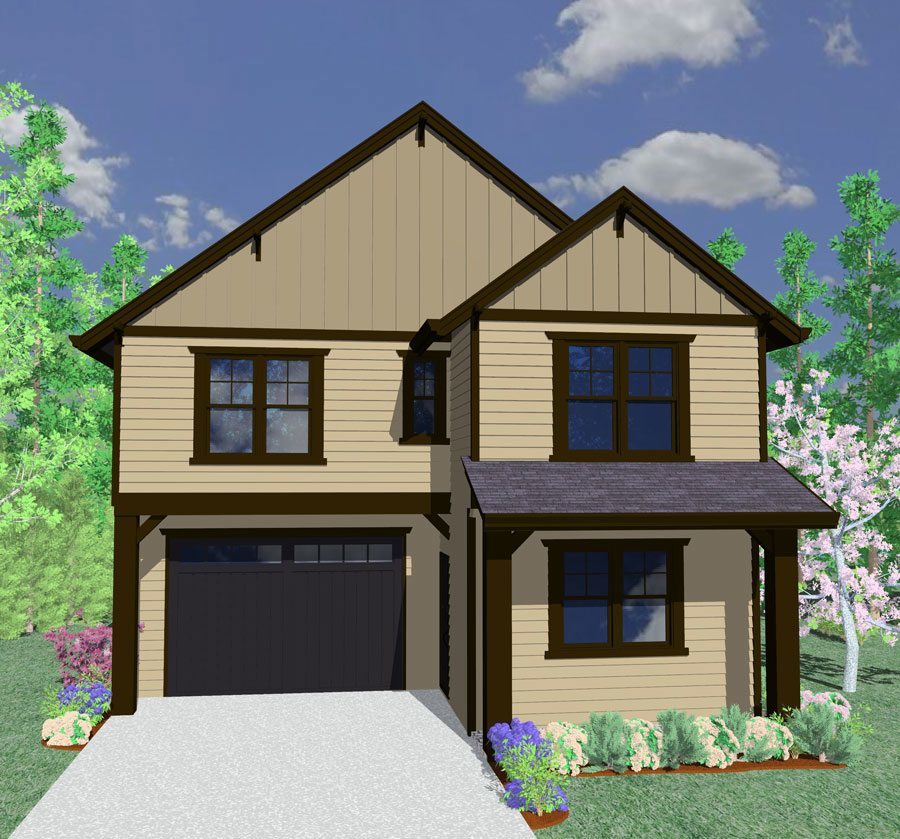
M-1629
-
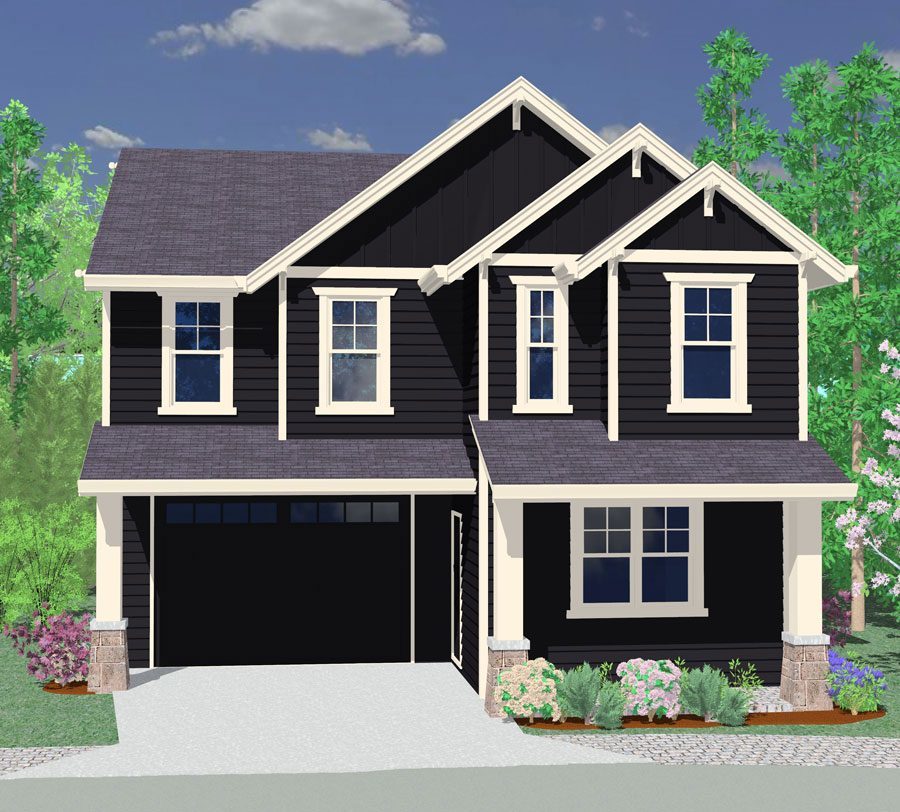
M-1621
-
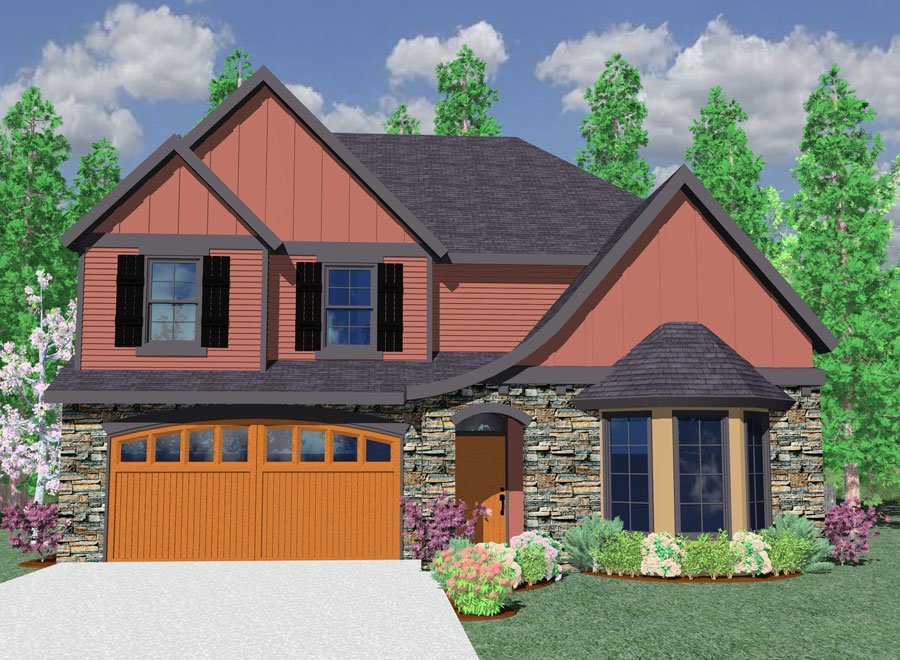
M-2182AM
-
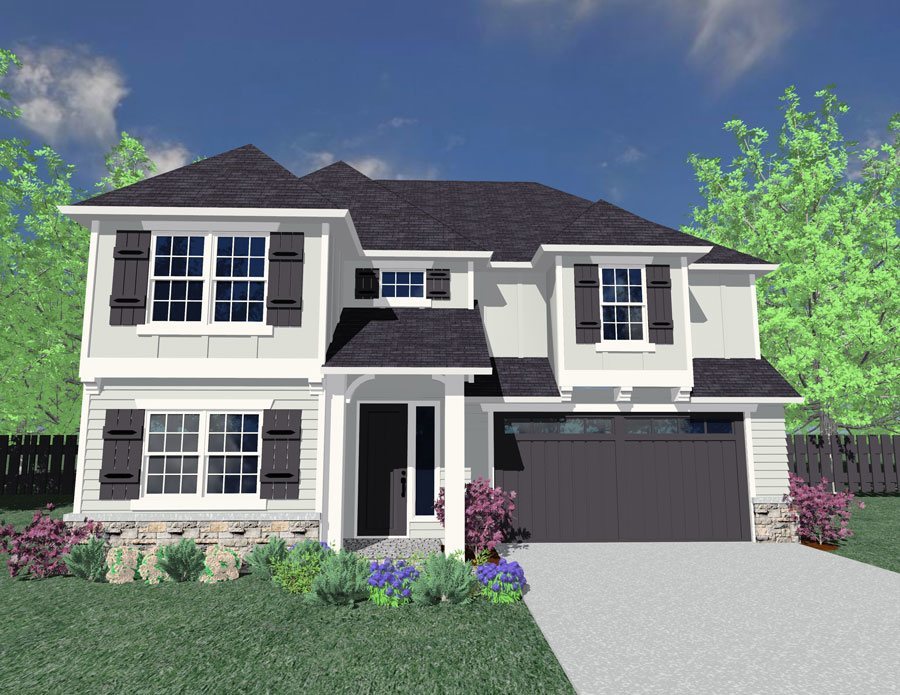
M-2254AM
-
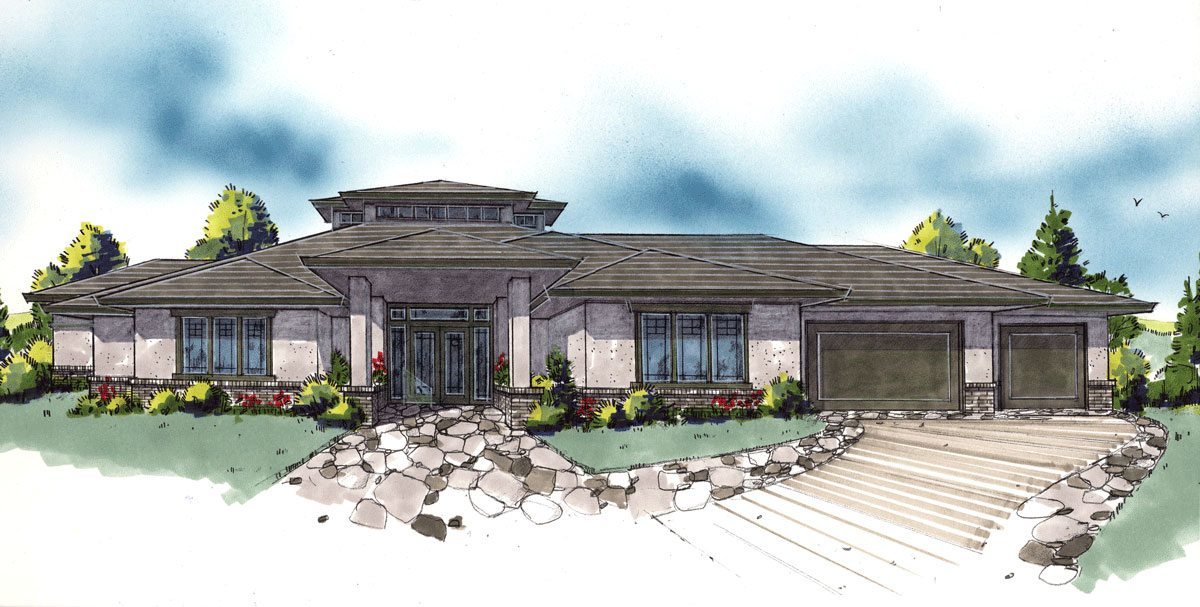
M-3981Extreme
At Mark Stewart Design we are very proud to have...
-
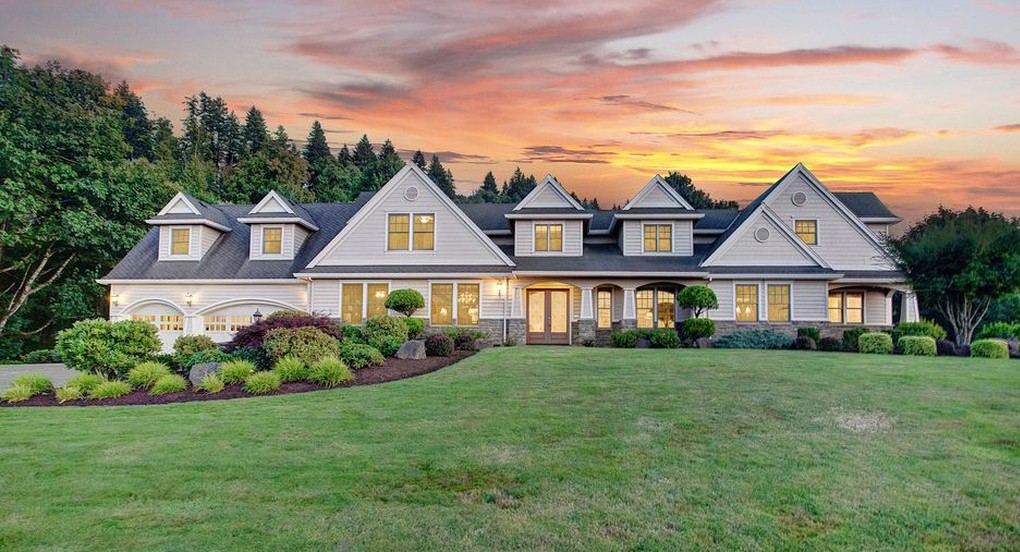
M-6950
Traditional Masterpiece
-
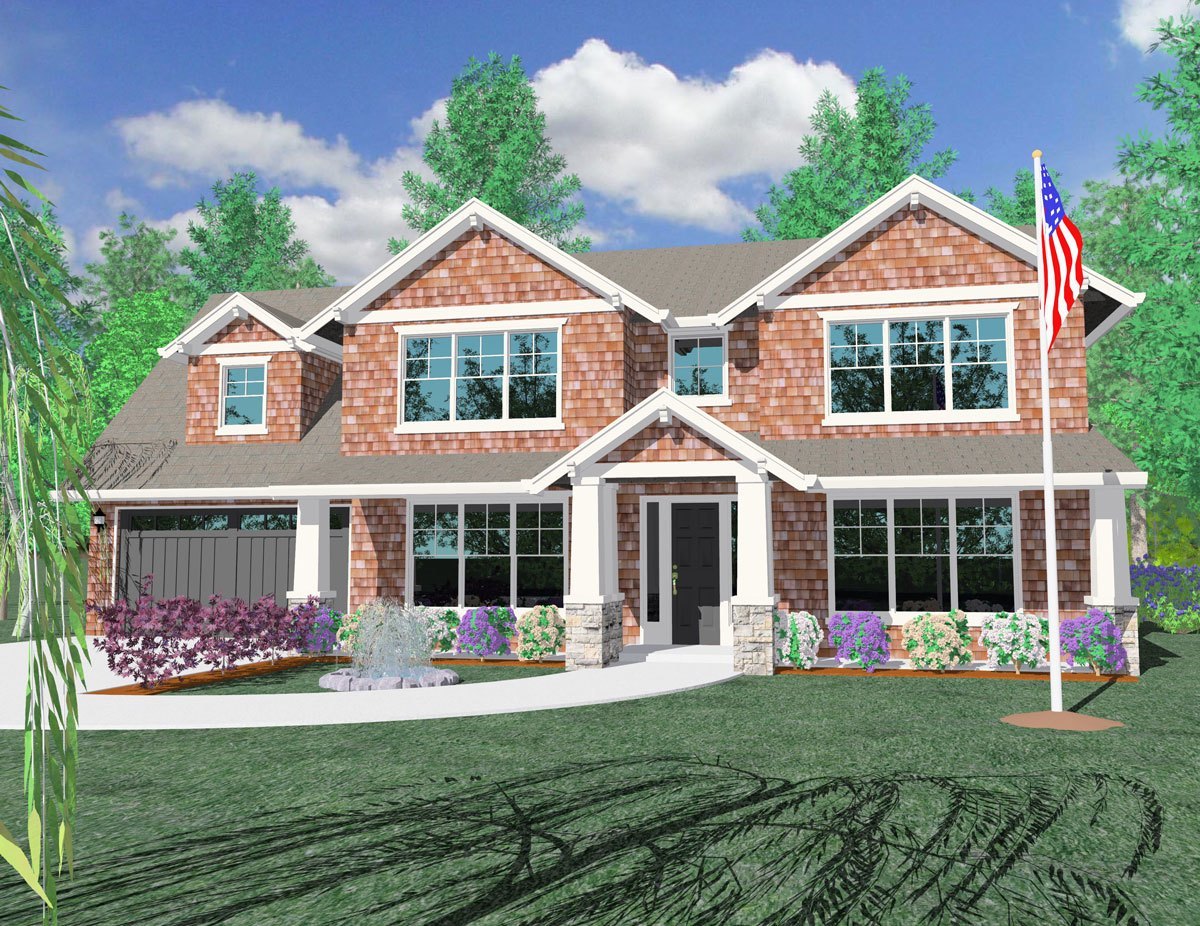
M-3170
This is turning out to be a very popular house...
-
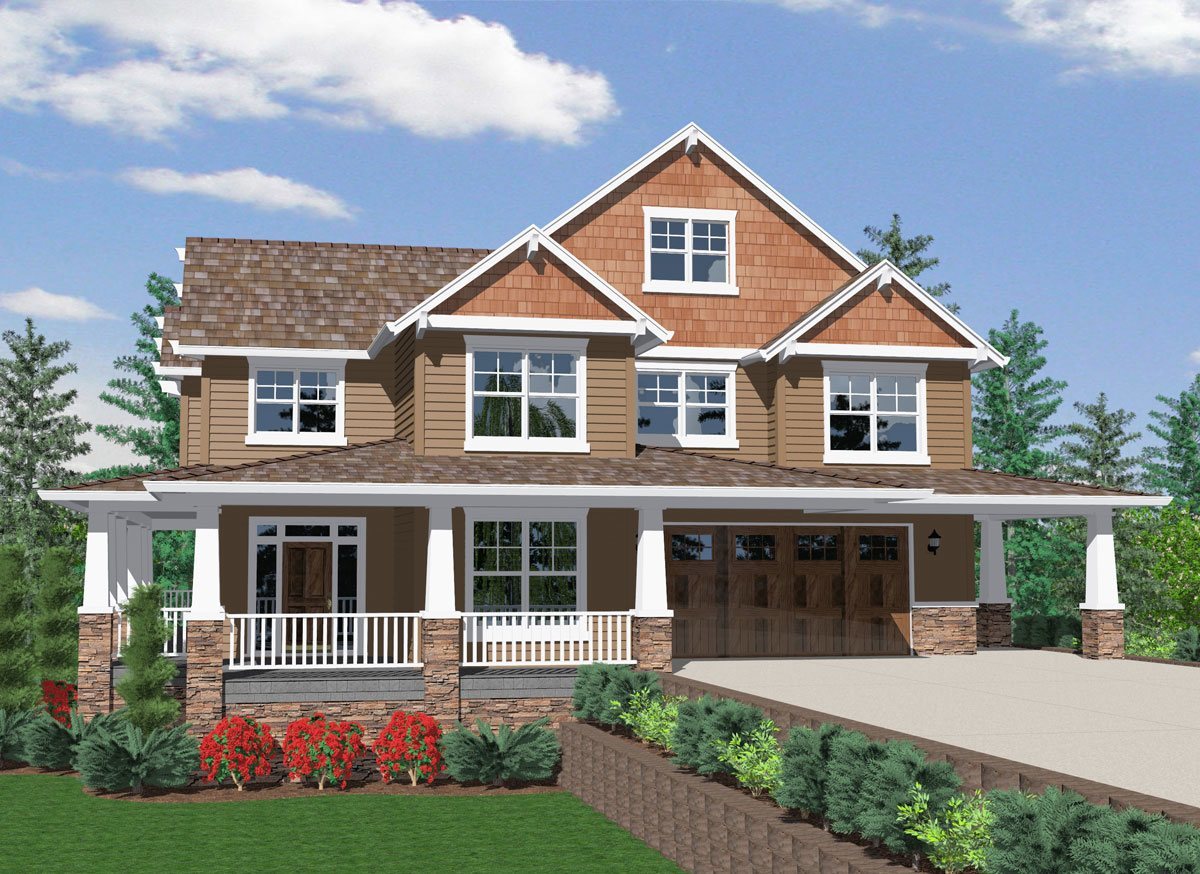
M-2970
This is a wonderful family house plan with all the...
-
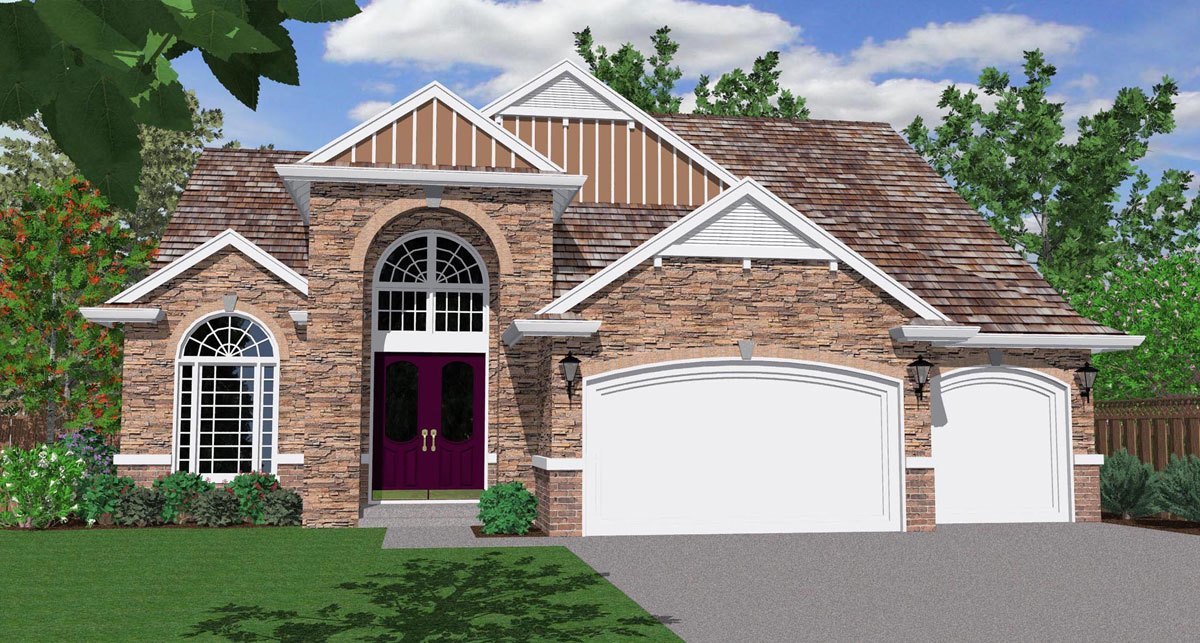
M-2962
This is an empty nester/baby boomer house plan if...
-
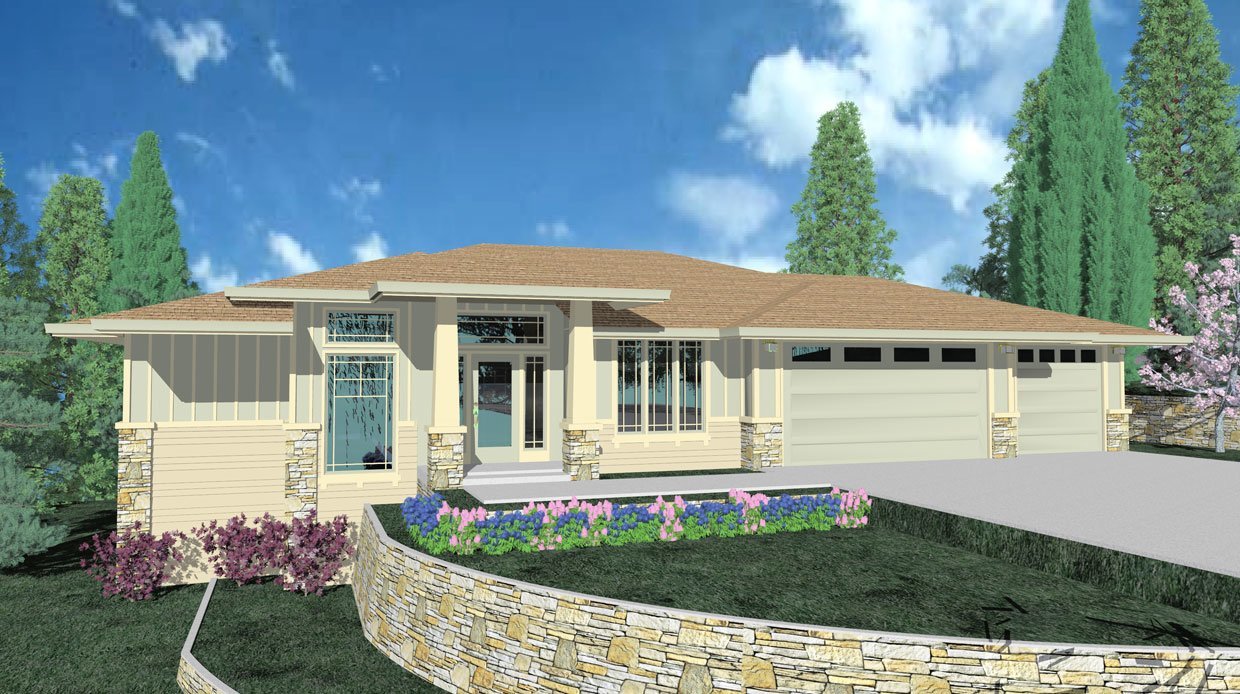
M-2640
“House plans by Mark Stewart” offers you a...
-
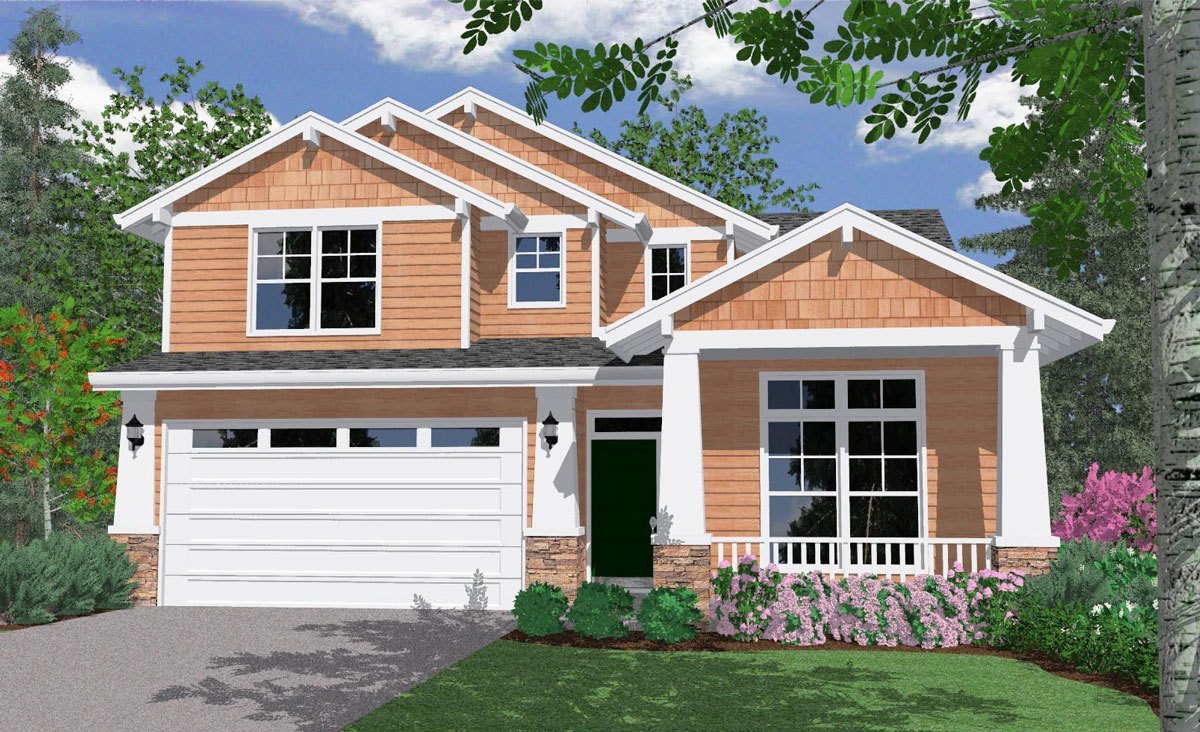
M-2540
What you find here is a whole lot of house plan...
-
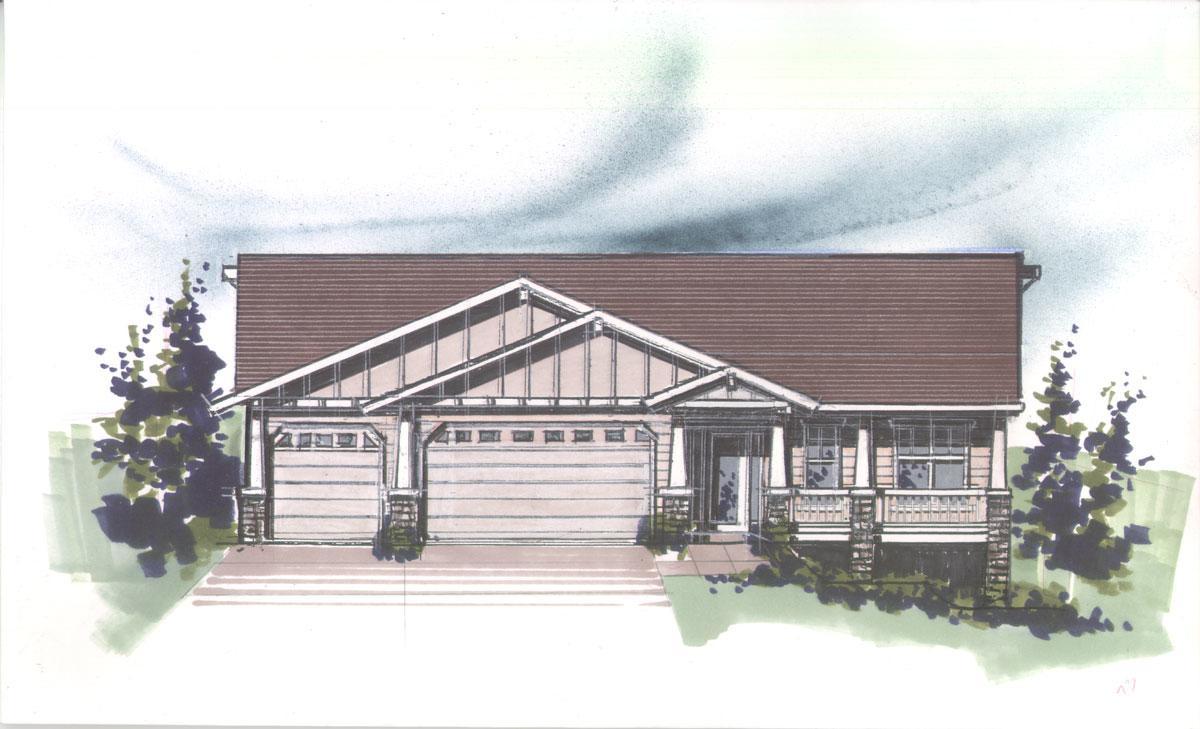
M-2496
This is the plan of choice if you need a downhill...
-
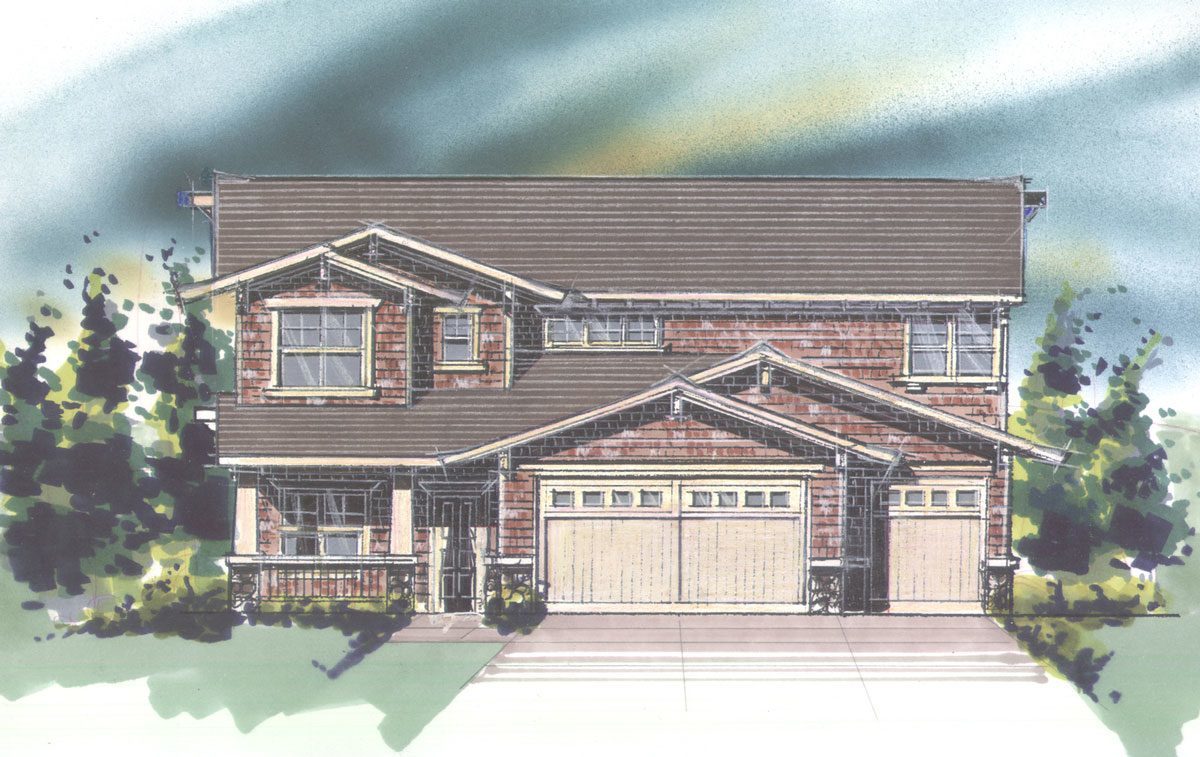
M-2489
This is a first rate vacation house plan that also...
-
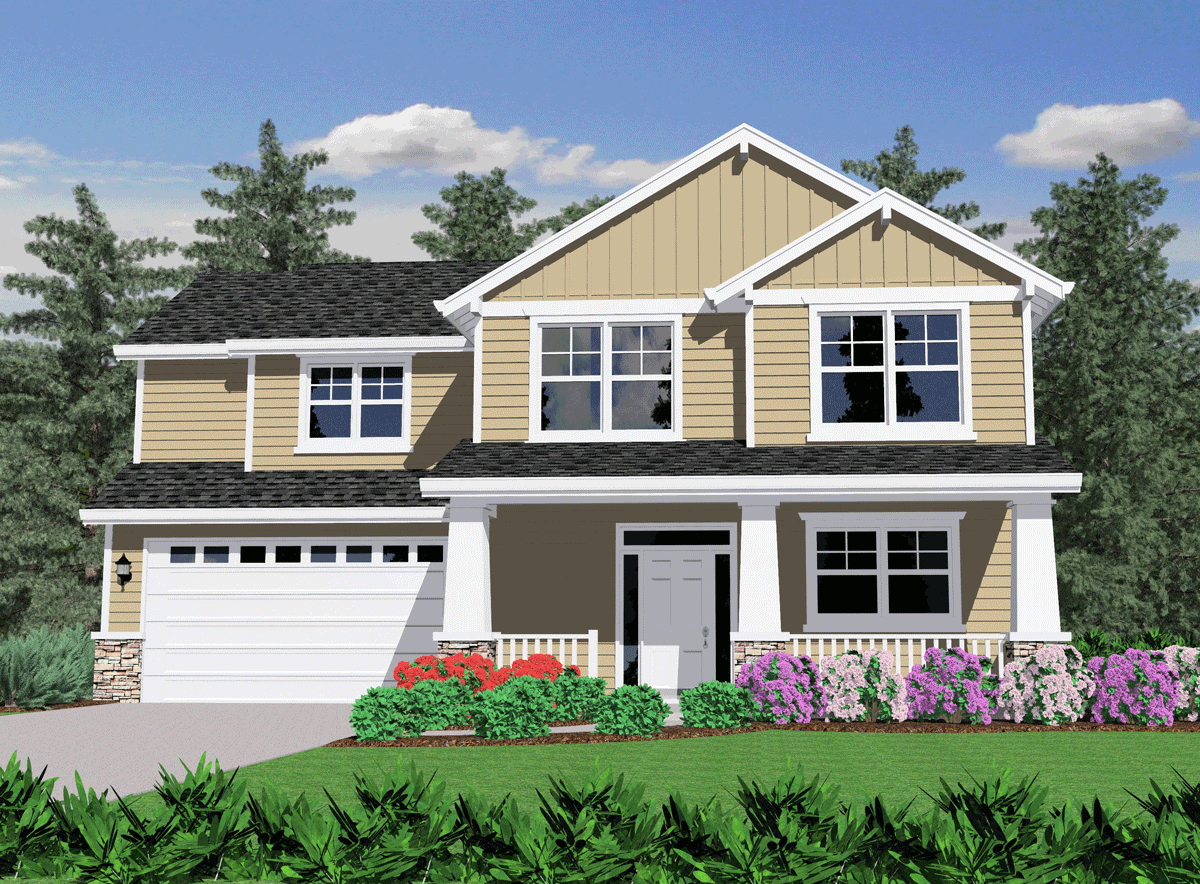
M-2102
This is a beautiful house plan with a two story...
-
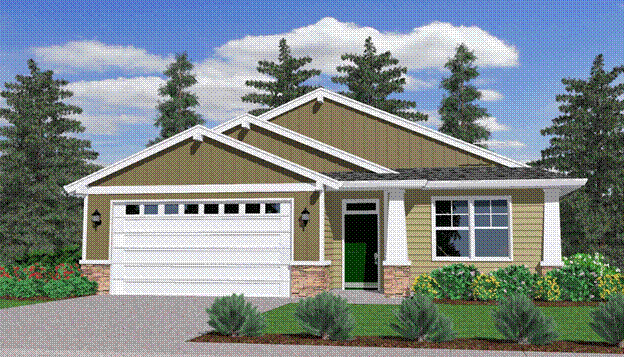
M-1576
This value-engineered house plan has been called...
-
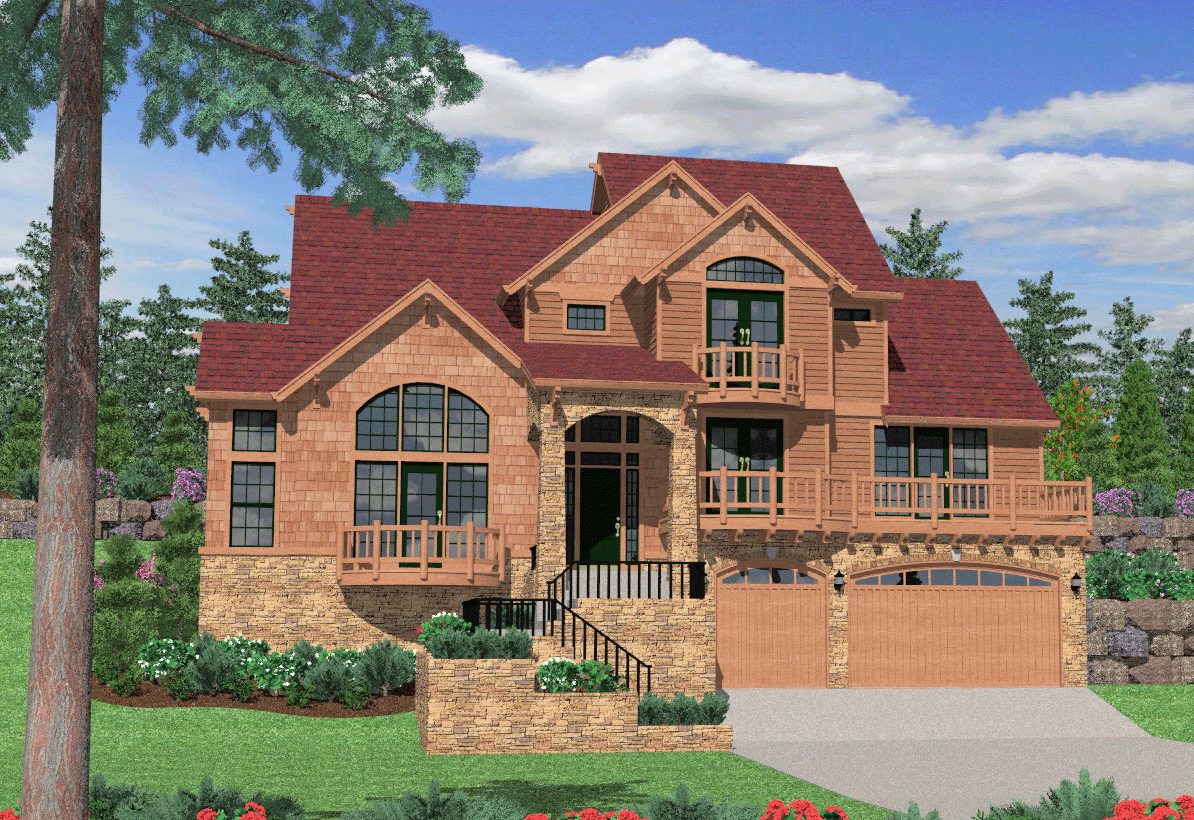
M-3168
A more handsome uphill house plan would be hard to...
-
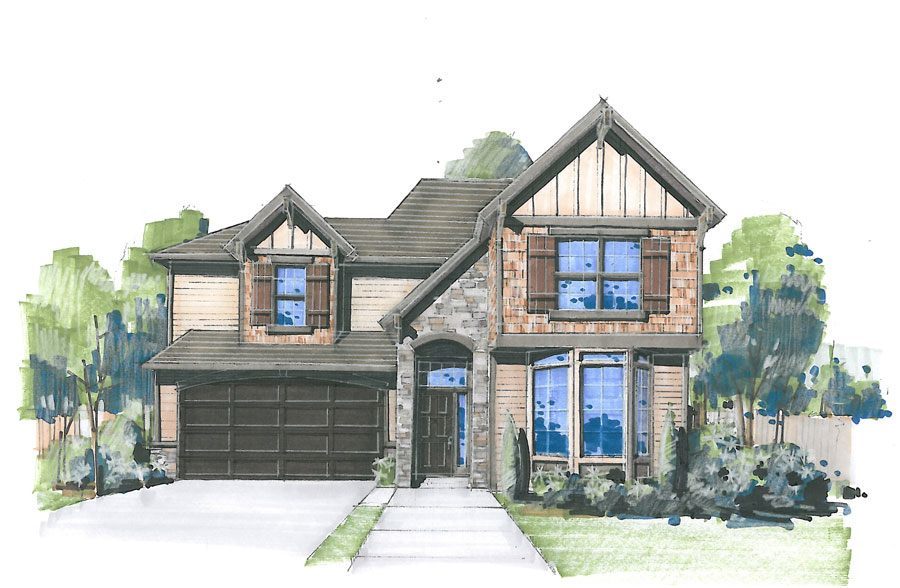
M-2202-AH
“House plans by Mark Stewart” offers you a...

