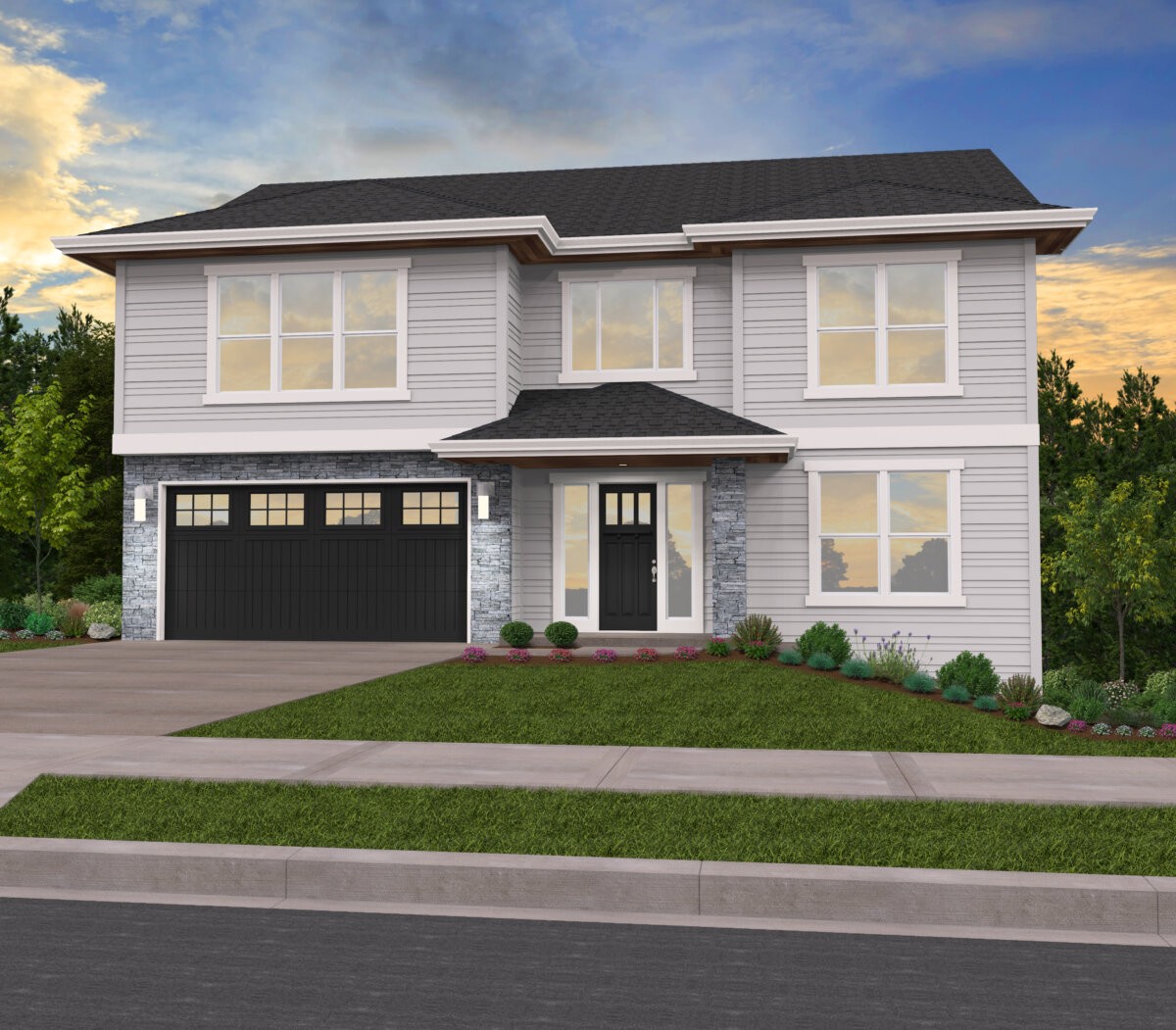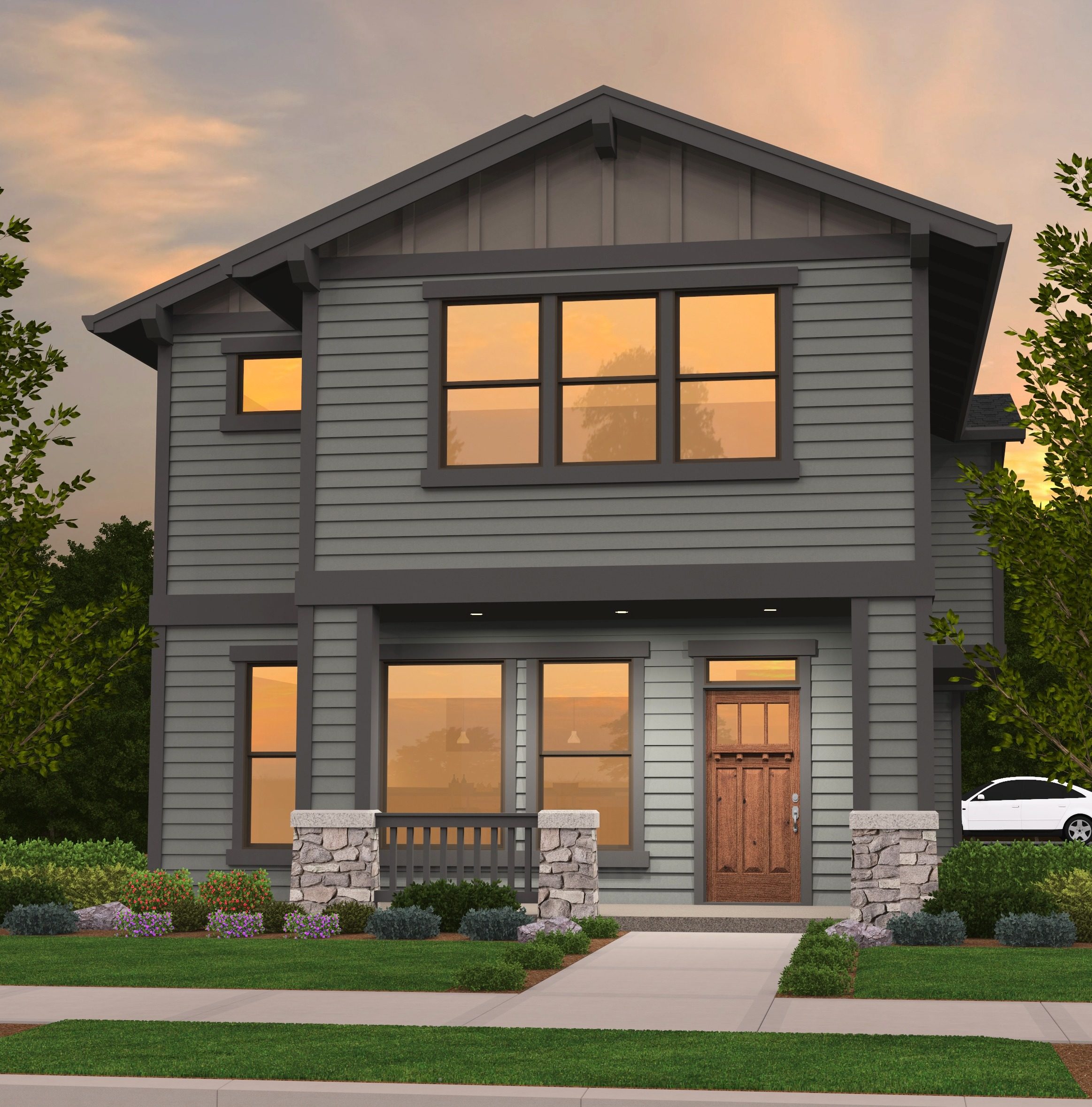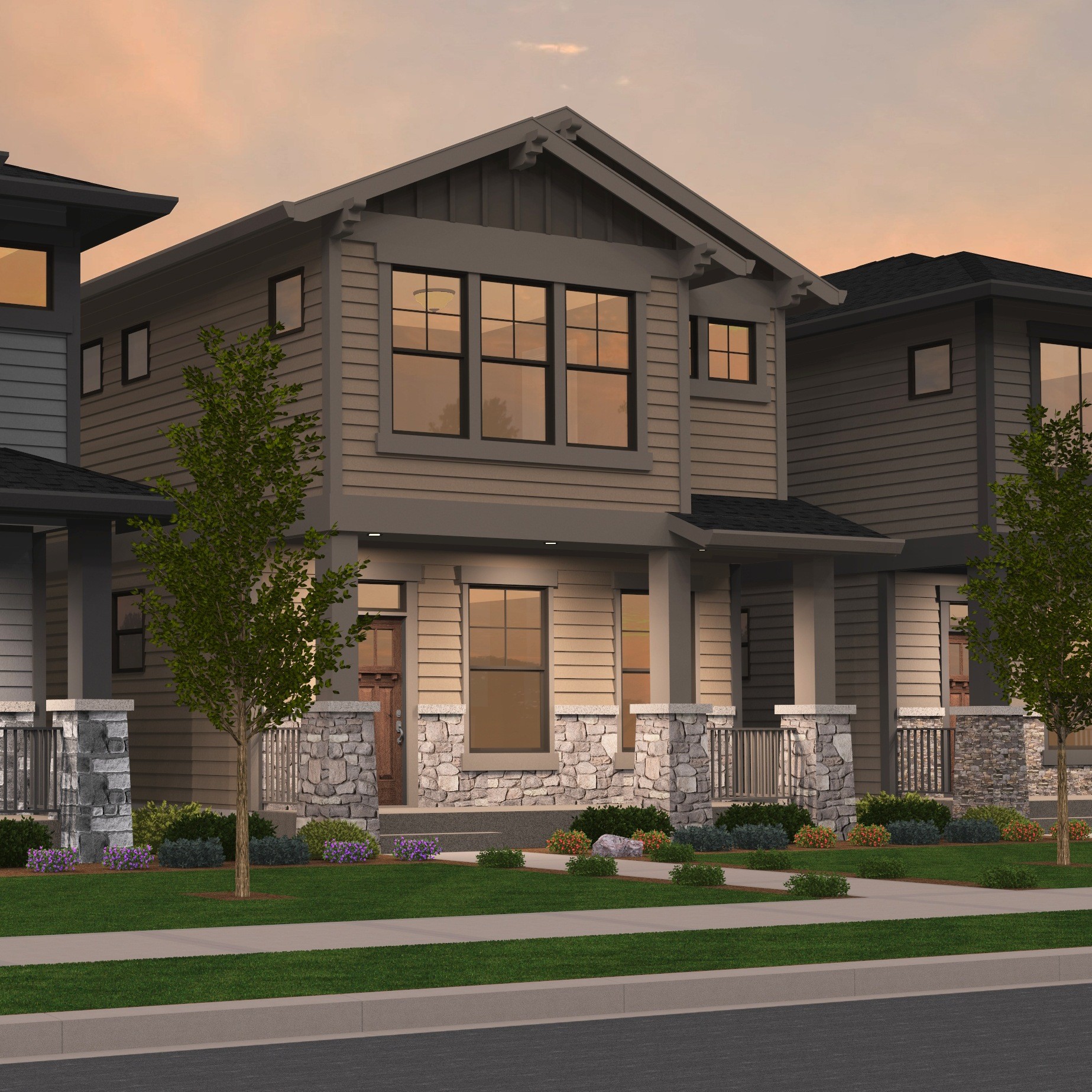Sister 89 – Bungalow House Plan- Main floor Primary large rooms – MB-2760
MB-2760
Live in Your Own Modern Barn!
We’ve combined the rustic, traditional good looks of the country with a floor plan fit any locale to bring you a stunning modern barn home. From first glance, you’ll know this a special home. Entering the home, you’ll find yourself in the long, sweeping foyer, which gives way on the right to a roomy den, a powder room, and the stairs to the upper floor.
The den easily works as an additional bedroom, with an attached walk-in closet and the powder room right next door. We’ve placed the utility room at the end of the foyer on the left for easy access via both the two car garage and the interior of the home.
The master suite is at the very end of the hallway and gets its own private side of the home. The bedroom gets a private porch at the rear of the home, along with plenty of natural light. Moving to the master bath, you’ll notice the large walk-in closet, his and hers sinks, extra large shower, private toilet, and dedicated linen closet.
We’ve incorporated a delightful, open concept, living arrangement on the left side of the main floor; the dining room, great room, and kitchen are all easily accessed and have no walls between them. The L-shaped kitchen includes a sizable island, as well as a walk-in pantry just to the left of the fridge. You’ll feel cozy in the great room with a lovely corner fireplace and plenty of built-ins for media and keepsake display.
A charming covered porch is available via folding doors just off of the dining room, allowing exceptional ease when entertaining. The upper floor of this home is all about the bedrooms. Two deluxe bedrooms and a generous loft offer plenty of space and comfort. Each bedroom includes its own en suite bathroom.
There’s nothing we love more than seeing individuals achieve their dreams of homeownership, and we’re eager to assist you in making your dream a reality. Dive into our website to explore our broad selection of customizable house plans. If any of these designs resonate with you for customization, don’t hesitate to contact us – we’re committed to tailoring them to your exact specifications. Explore our website further for more signature modern barn house plans.

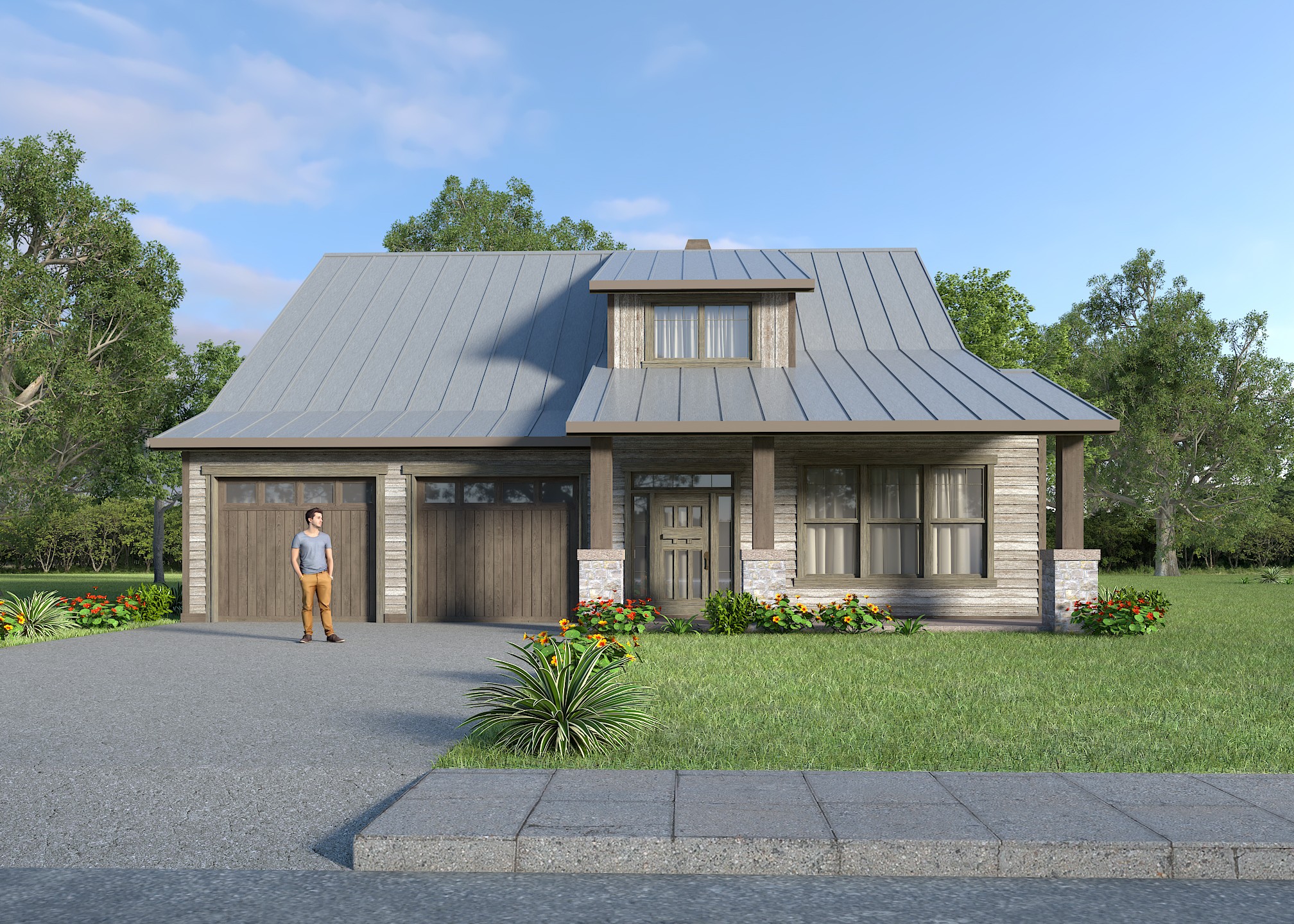
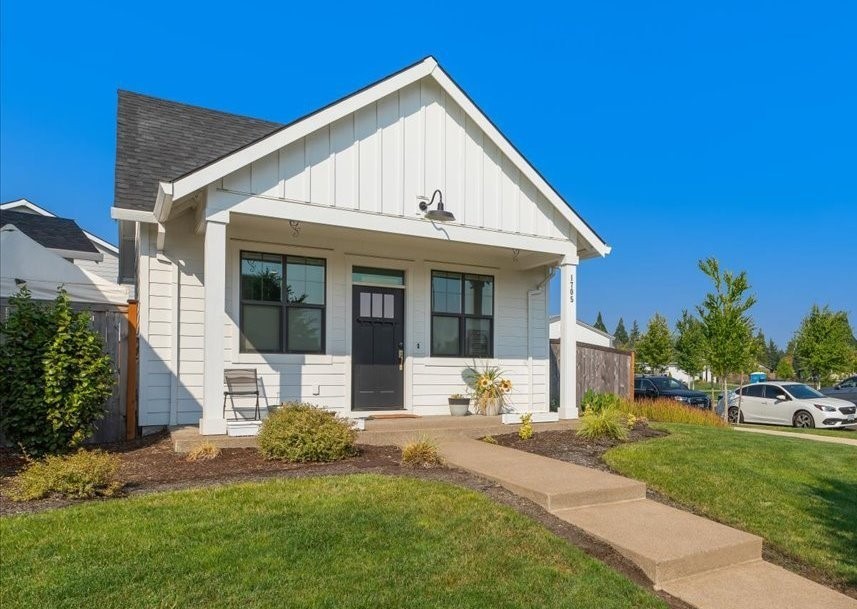
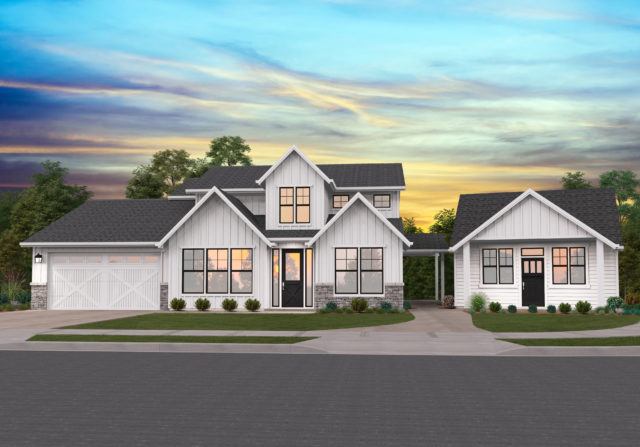 This Modern Farmhouse ADU is 462 square feet and originally accompanied a larger home, but we’ve also decided to offer it separately. The exterior is all
This Modern Farmhouse ADU is 462 square feet and originally accompanied a larger home, but we’ve also decided to offer it separately. The exterior is all 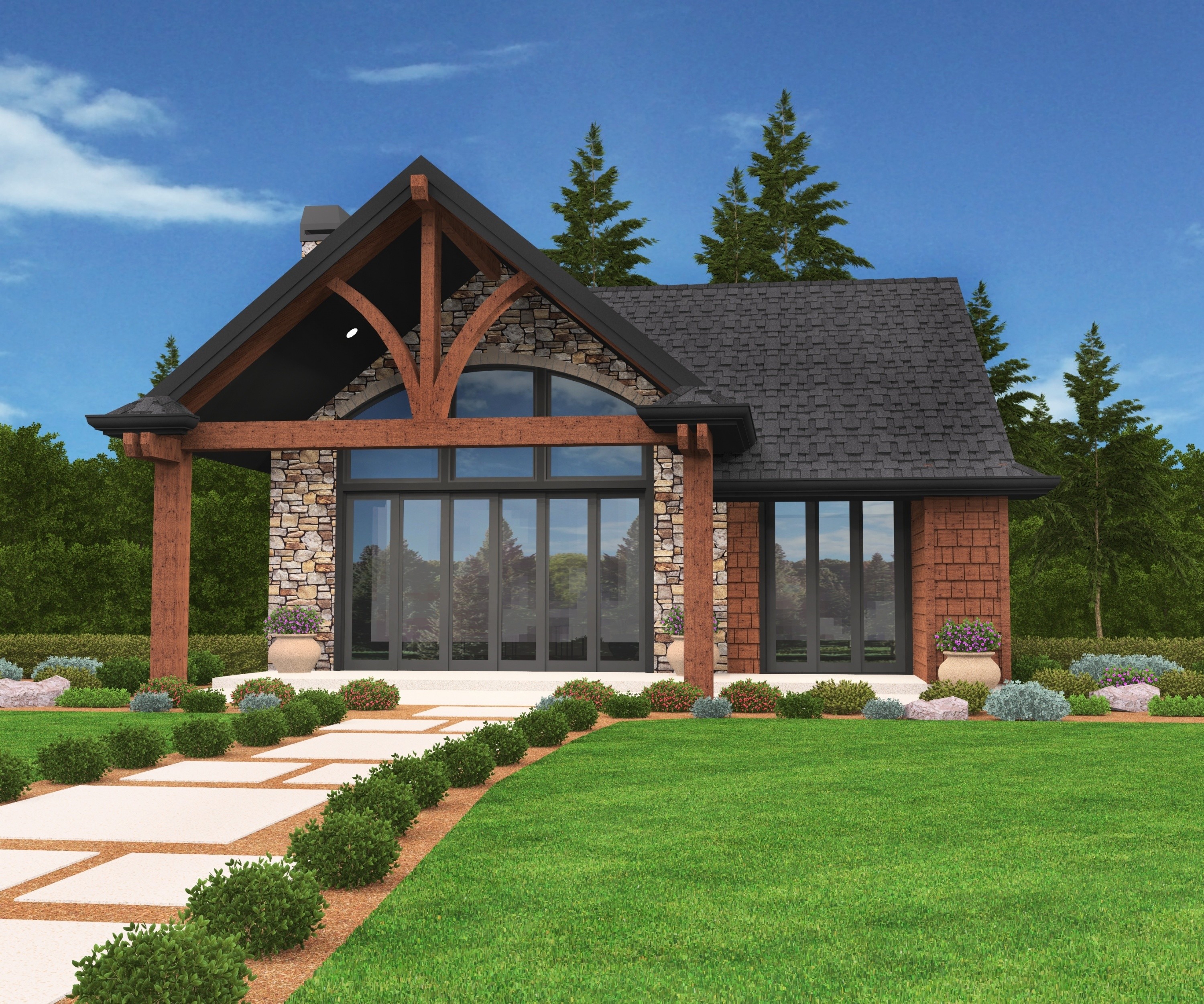
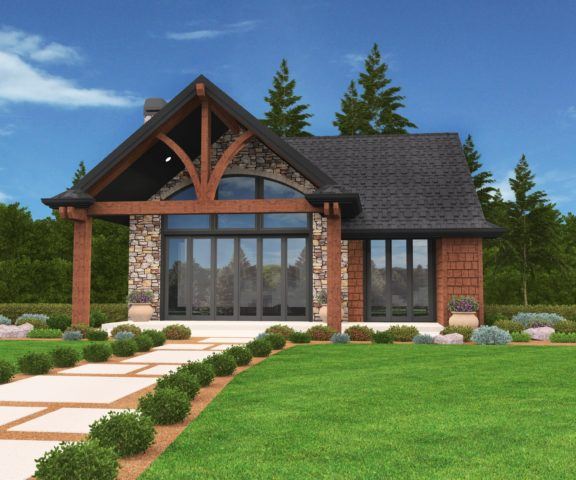
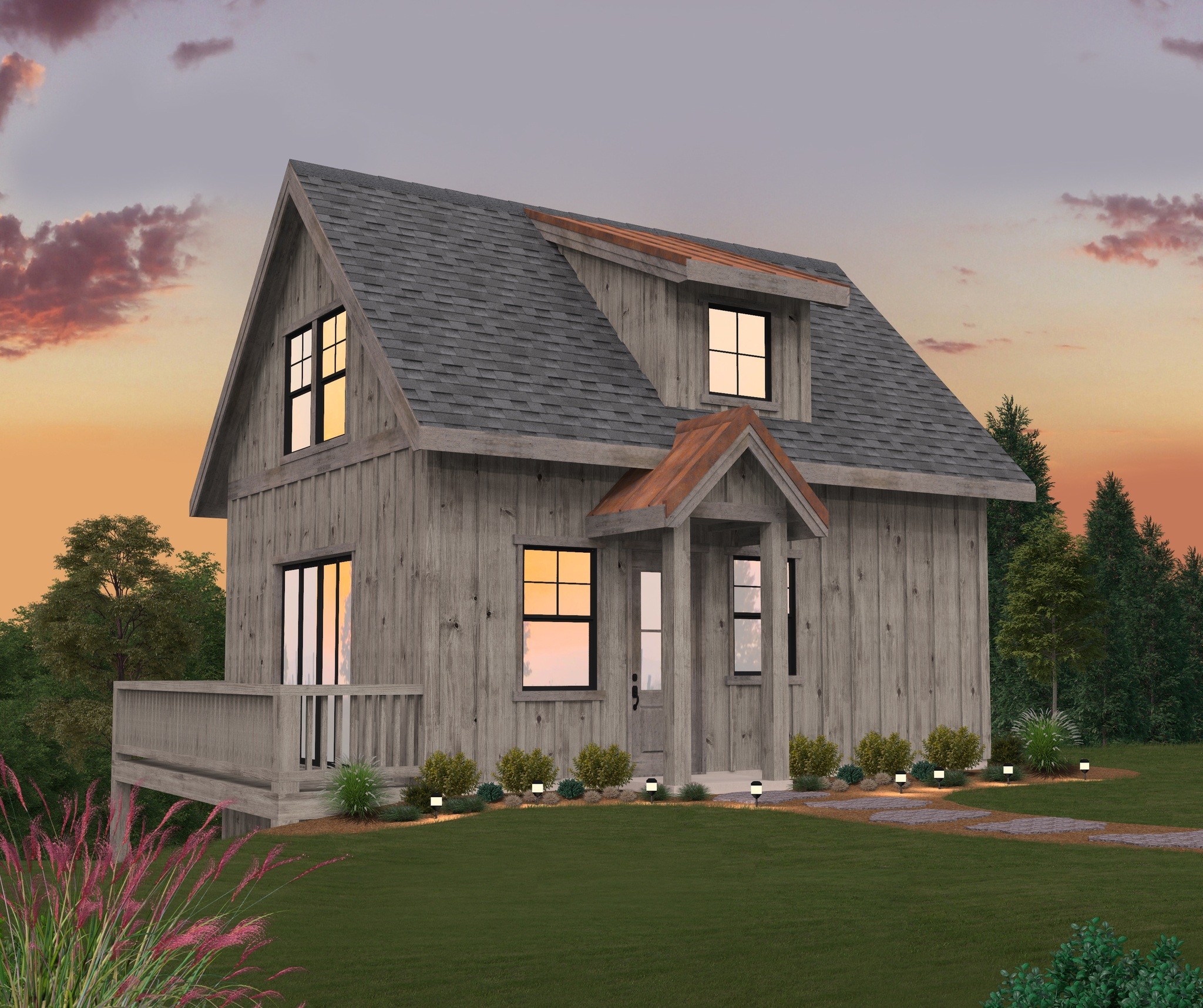
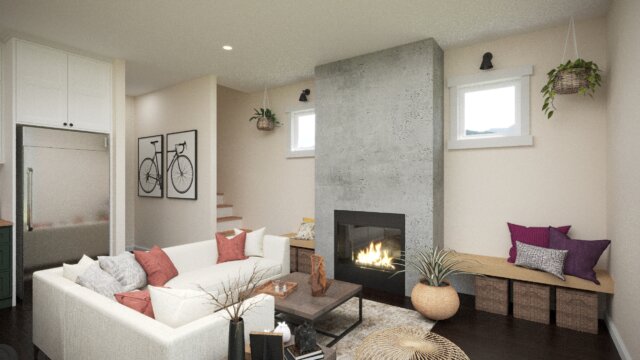

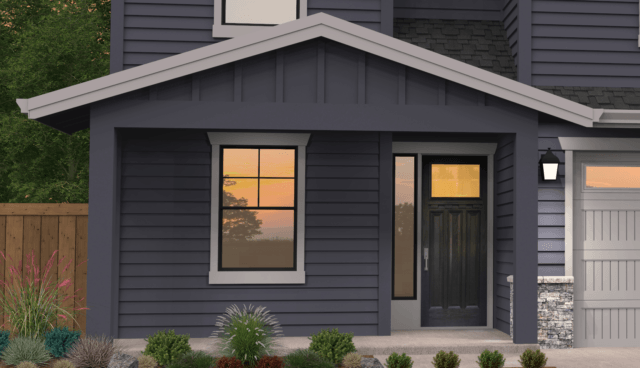 Mark Stewart Home Design is on the leading edge of the recent surge in
Mark Stewart Home Design is on the leading edge of the recent surge in 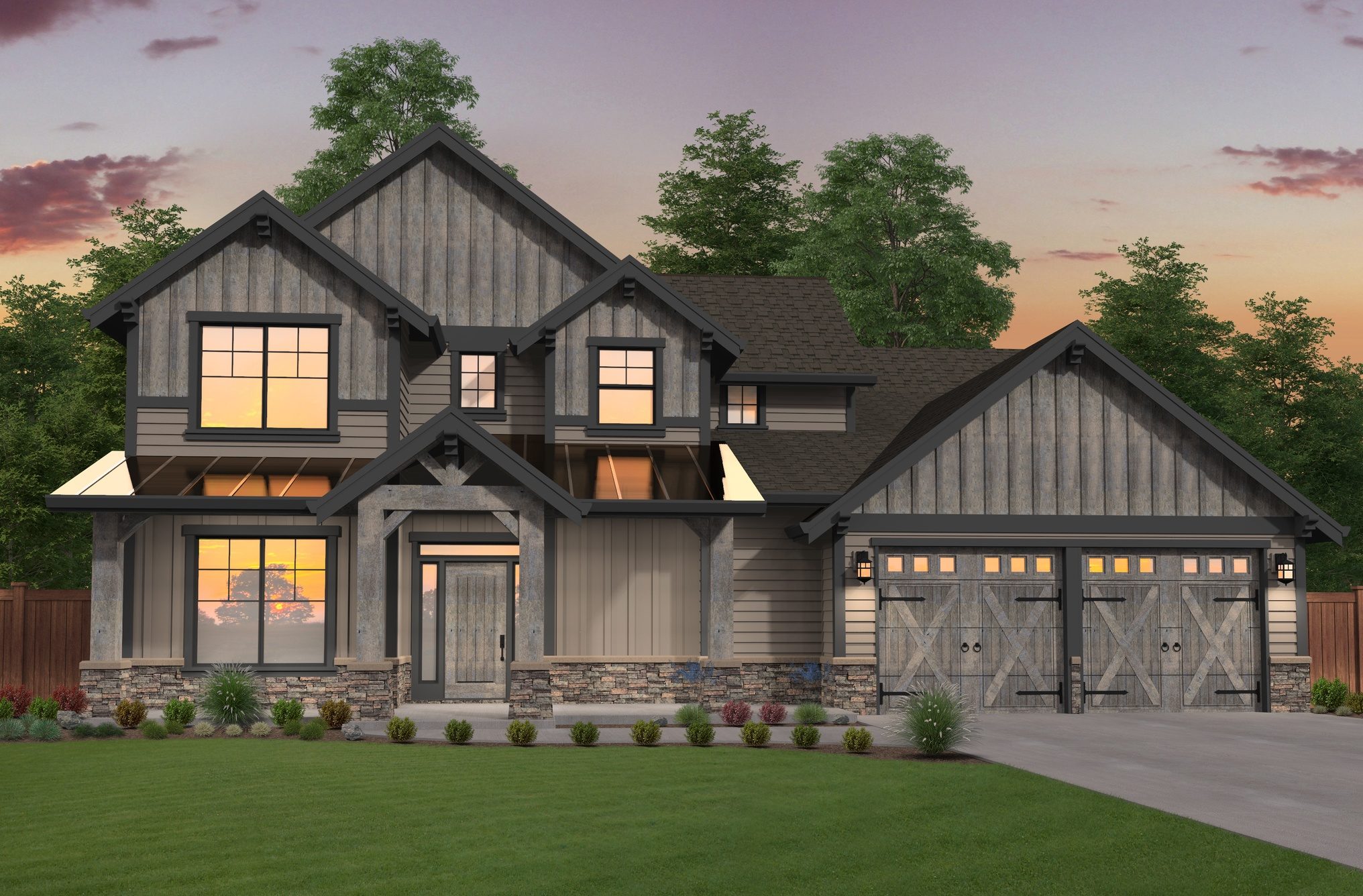
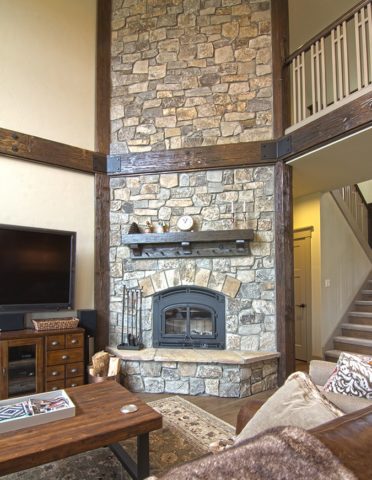 This is a magnificent and very flexible
This is a magnificent and very flexible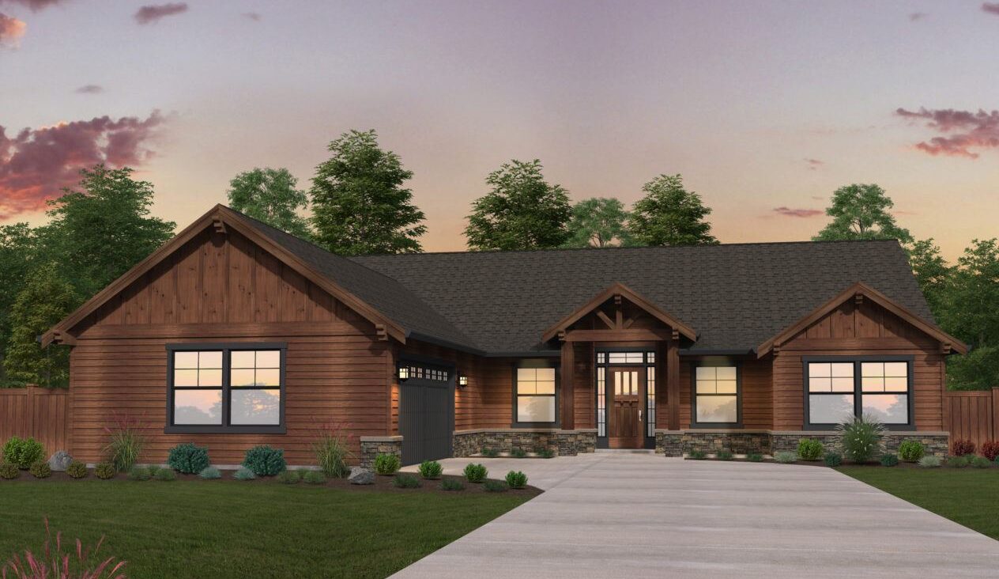
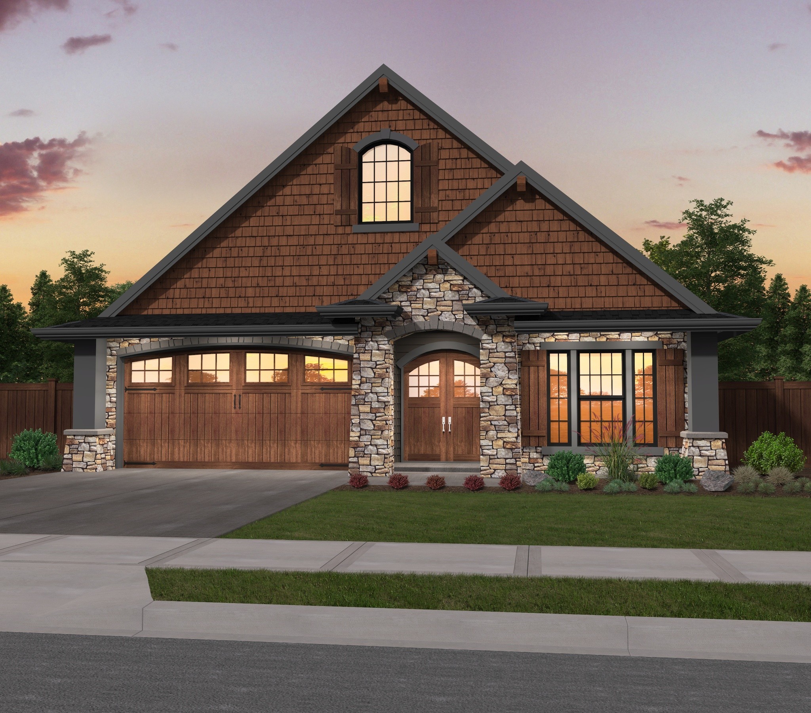
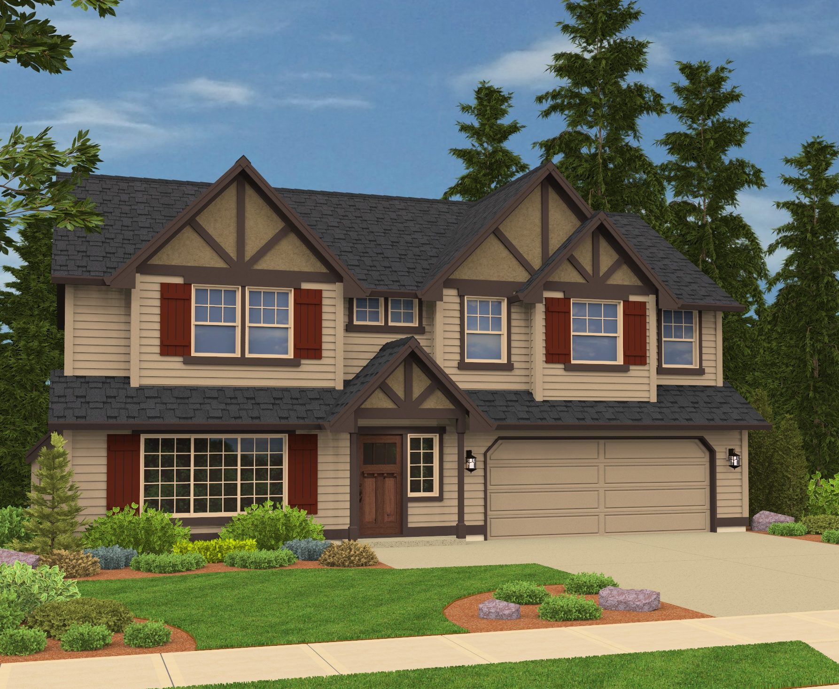
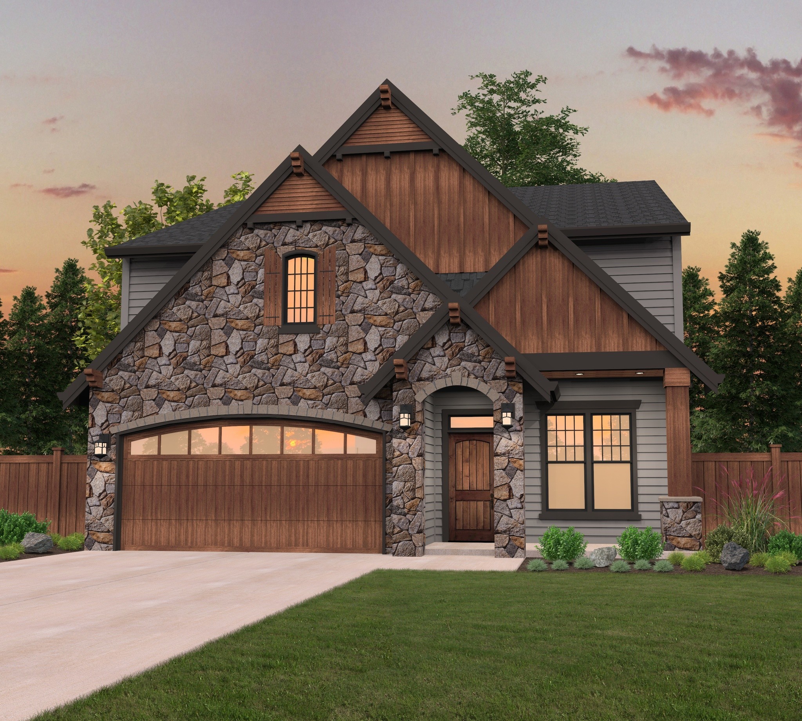
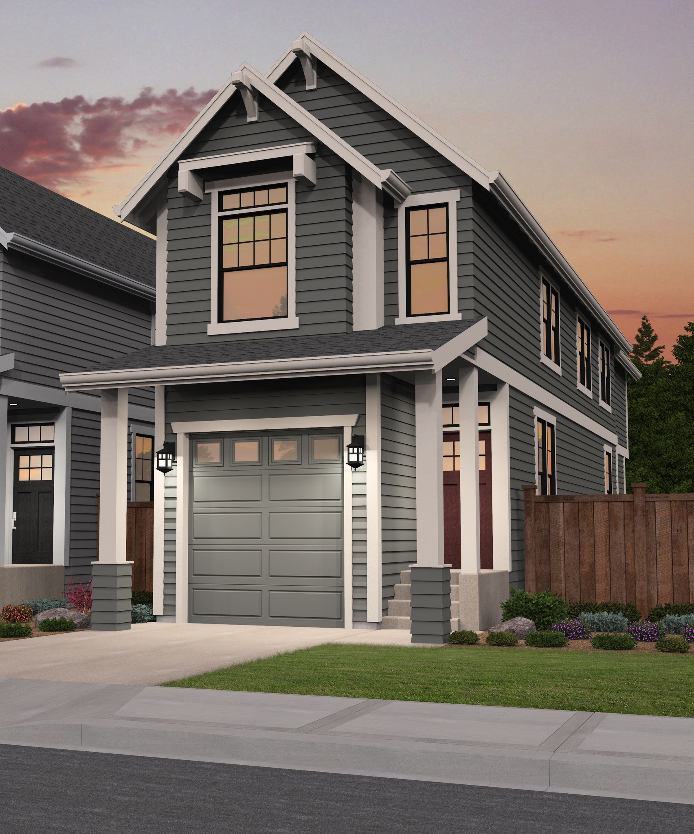
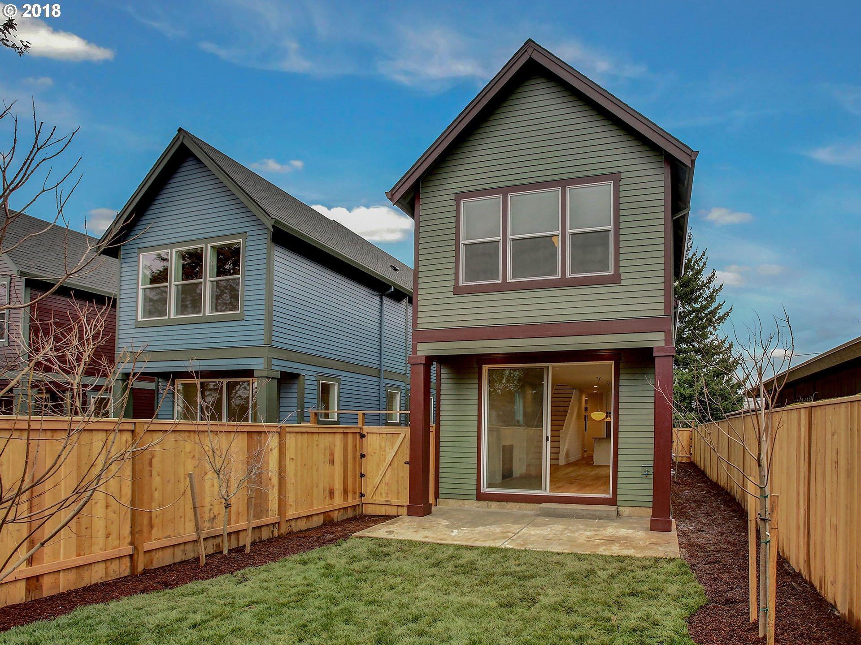
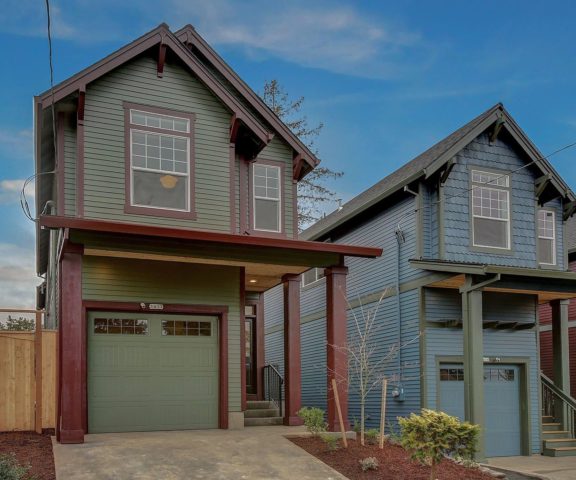 Portland approved Modern Farm House Plan
Portland approved Modern Farm House Plan