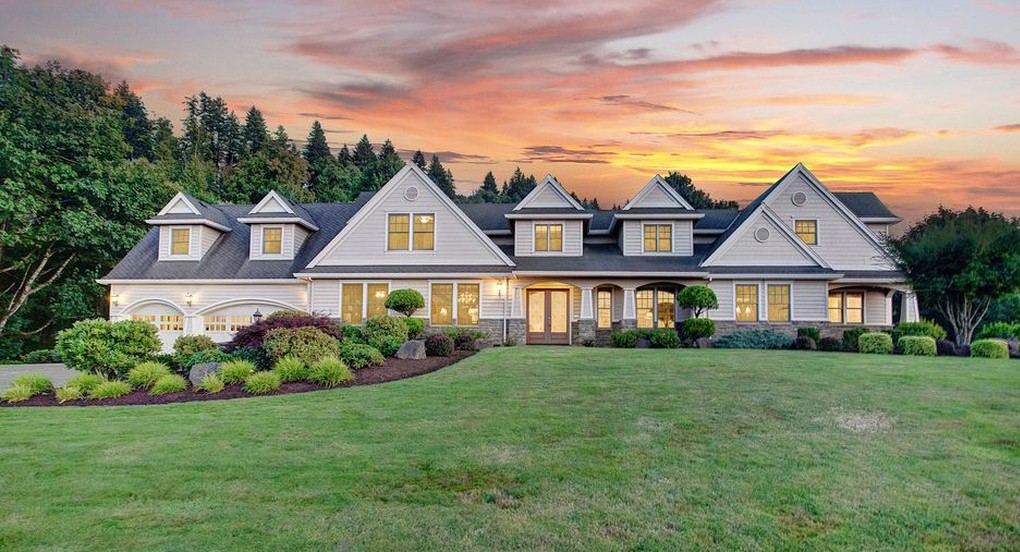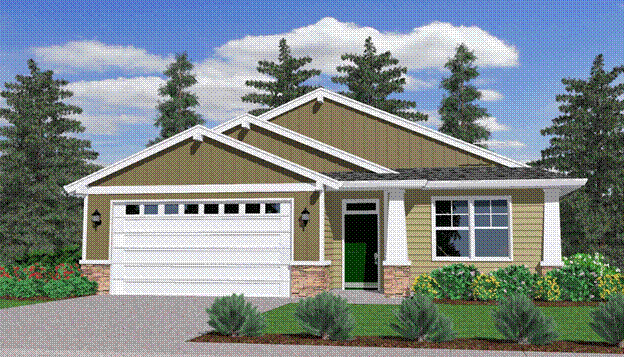Laursen Cottage
M-1914
This is a fantastic looking bungalow house plan with a cozy front porch and a main floor master suite. People have raved about the drama and livability of this home as well as its beautiful styling. Empty nesters have loved the main floor with its mud room utility and open dining and great rooms.
M-6950
M-6950
Traditional Masterpiece
This magnificent traditional house plan is almost identical to our plan M-5043. The primary difference is the three car garage on this model, and previously unfinished attic space has been developed. Magnificent luxury and comfort along with majestic good looks are the highlights of this very popular design. The Foyer and Great Room are open and strike a beautiful balance between comfort and luxury. The main floor master with its sitting room open to a wrap around covered deck. The kitchen has it all as its well designed with plenty of things all in the right place. This is a perfectly wonderful design to compliment your busy life. Our website has a plethora of customizable traditional house plans like this one.
M-2496
M-2496
This is the plan of choice if you need a downhill house plan no more then 50 feet wide with a three car garage. Perfect for a rear view this design has alot of light open space as well as trememdous bonus space and bedroom space on the bottom floor. Affordable to build and good looking all in a trim package.
M-2489
M-2489
This is a first rate vacation house plan that also works very well as a primary residence. There are two master suites, a big two story open great room along with a three car garage and a den. The design is pleasing as well as affordable. This has been a fantastic spec home as well as second home optioin.
M-1576
M-1576
This value-engineered house plan has been called the perfect plan by many builders. It fits many lots and as a popular one story design is very economical to construct. The plan is also very livable, bright and open. The main living area seems just huge yet still cozy. This is the plan if you are looking to build an affordable one story with a lot of quality living space.
















