Bungalow House Plans
Showing 101–120 of 158 results
-
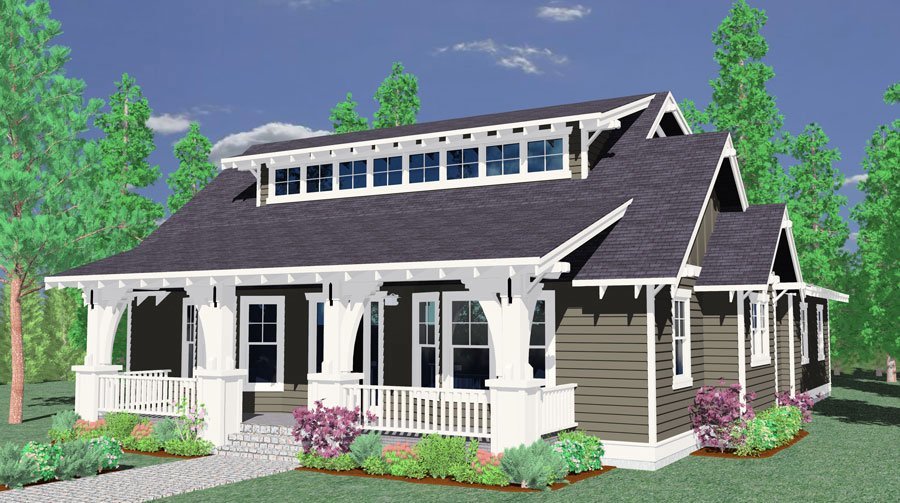
M-1914
This is a fantastic looking bungalow house plan...
-
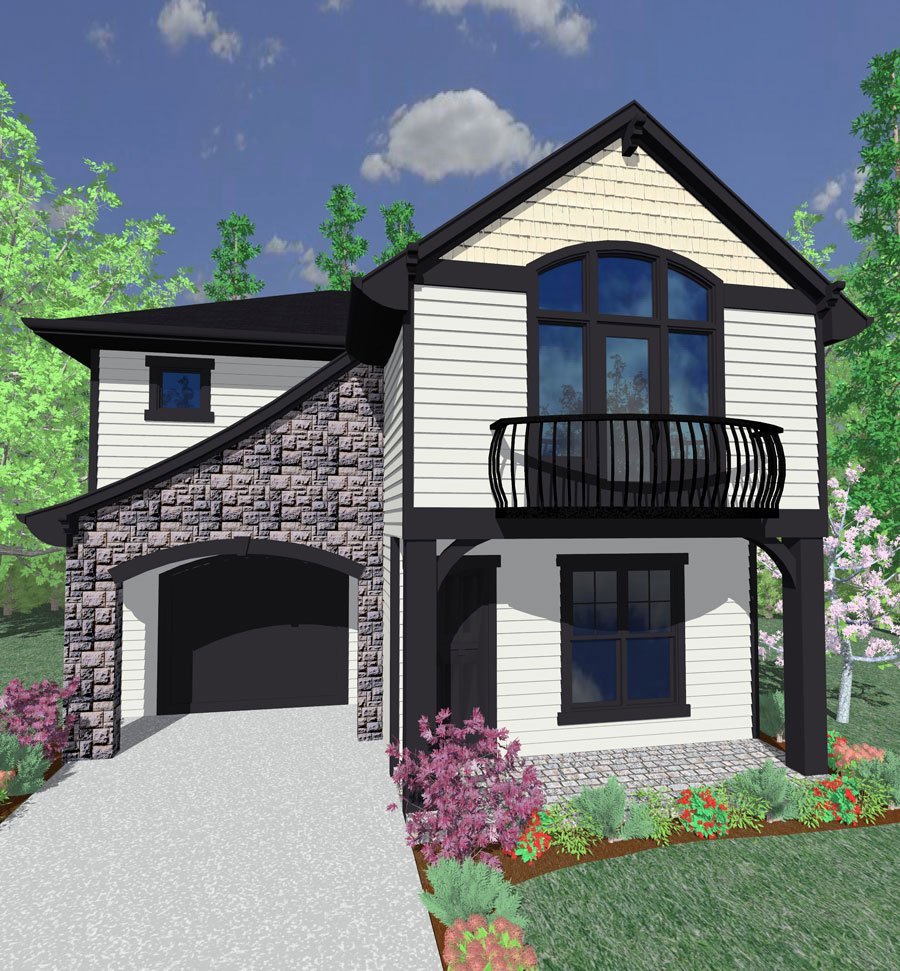
M-1735
-
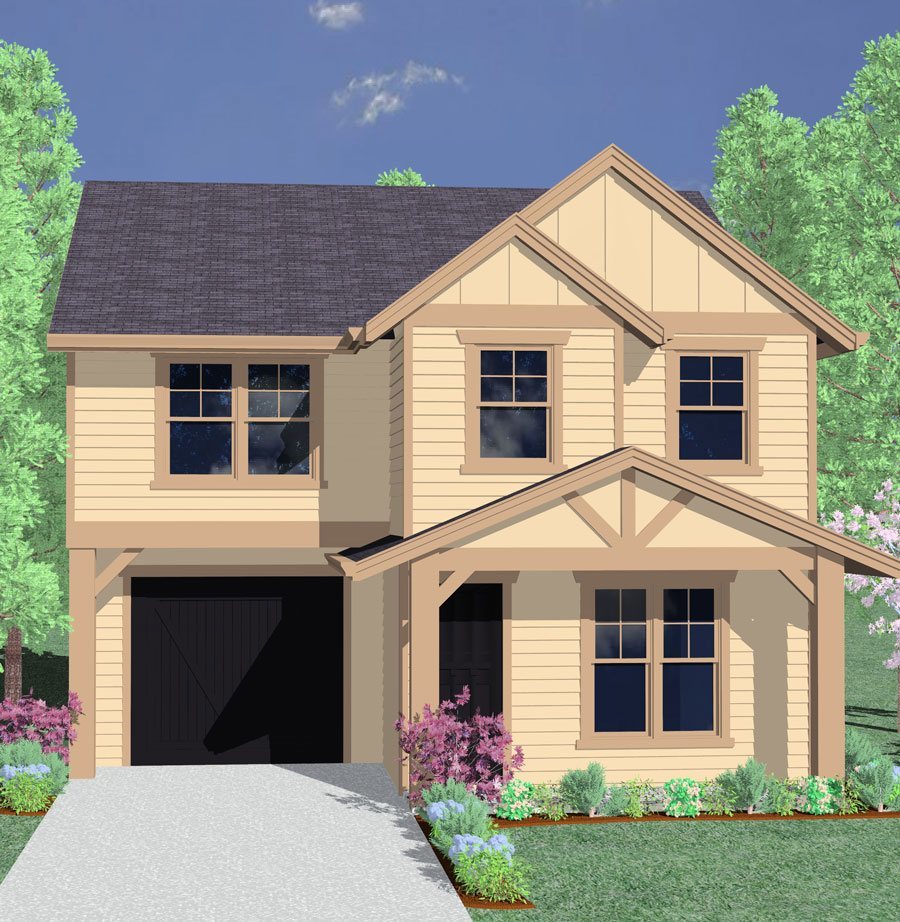
M-1687A
-
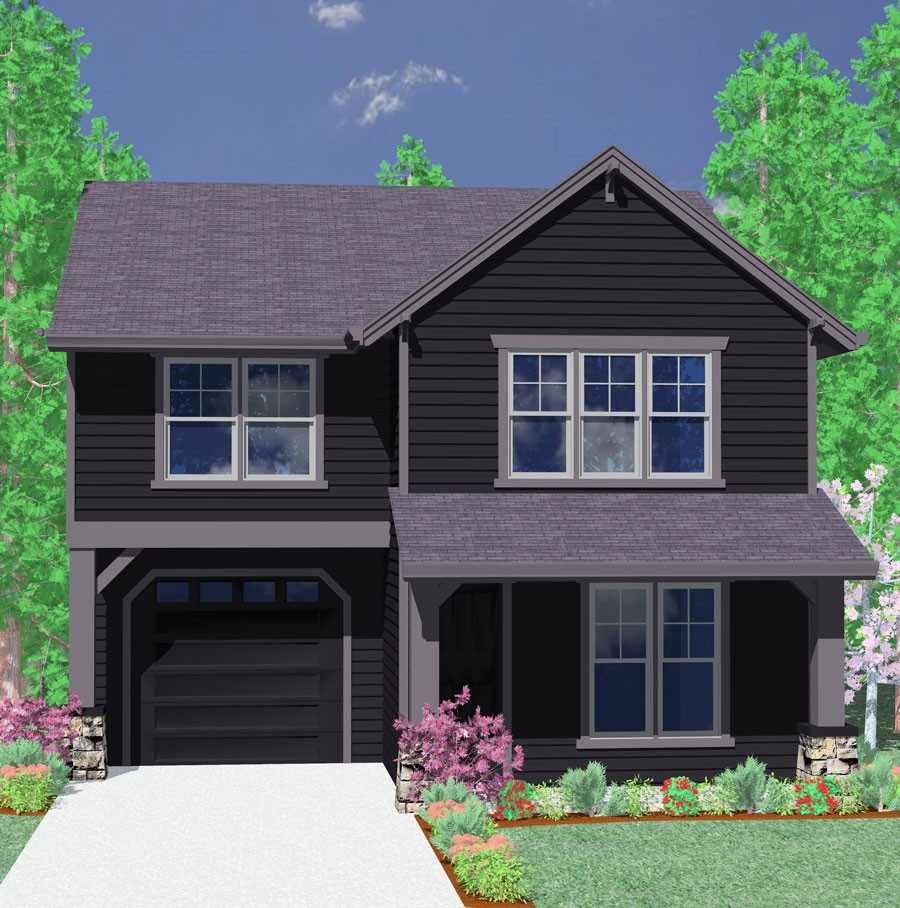
M-1671
-
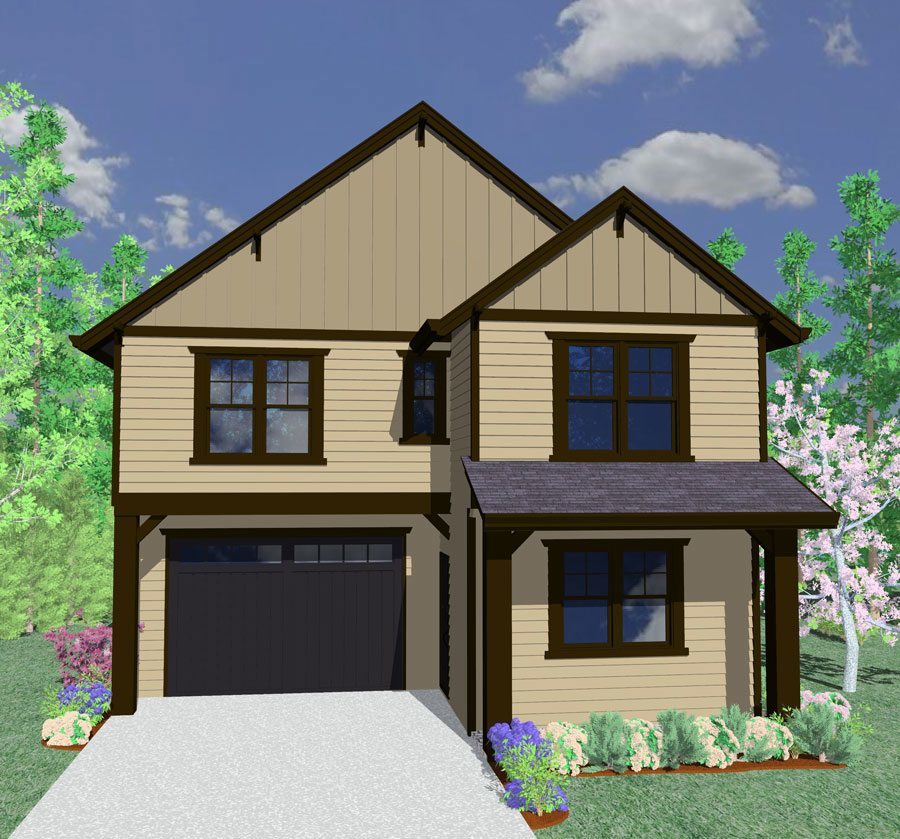
M-1629
-
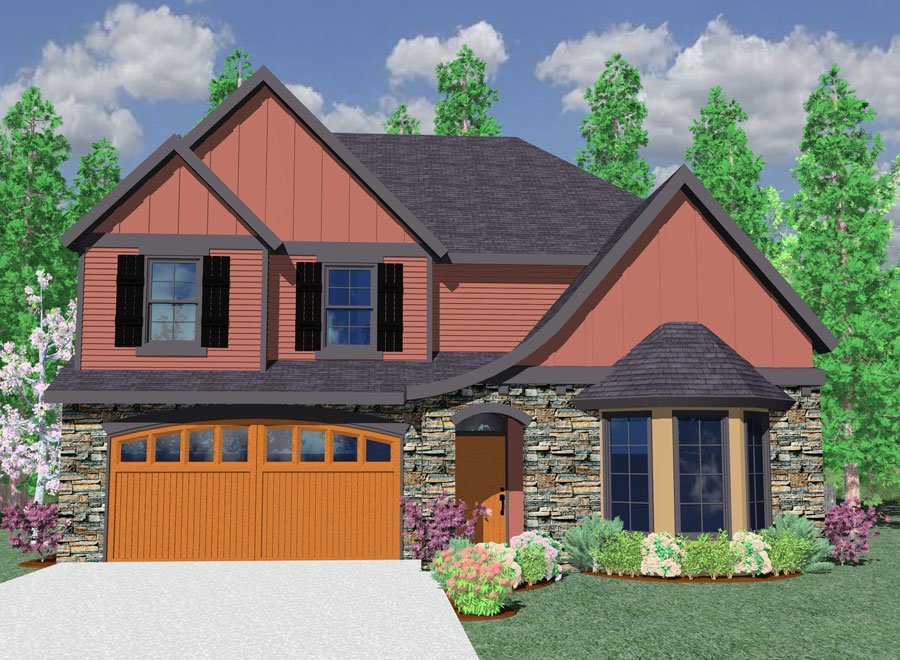
M-2182AM
-
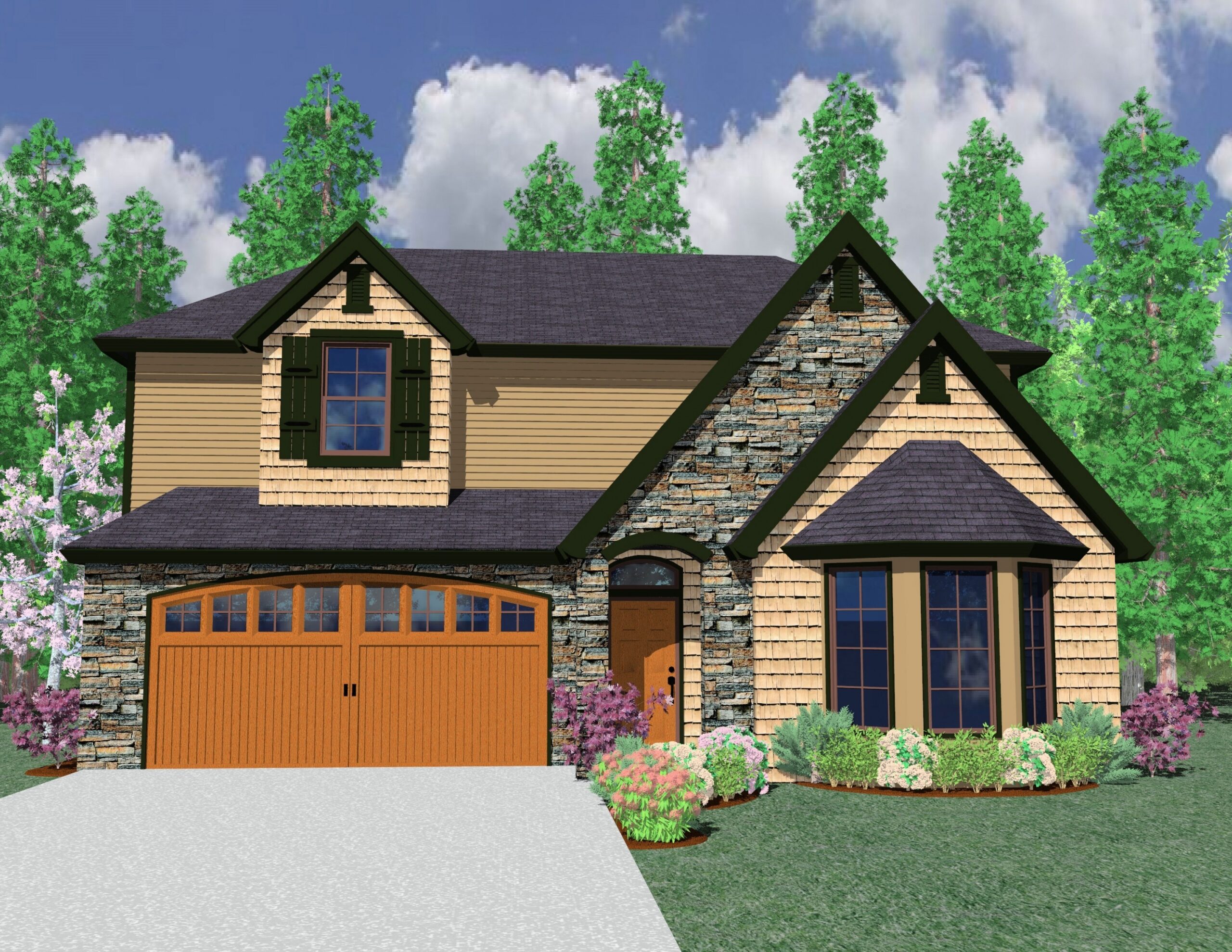
M-2165AM
-
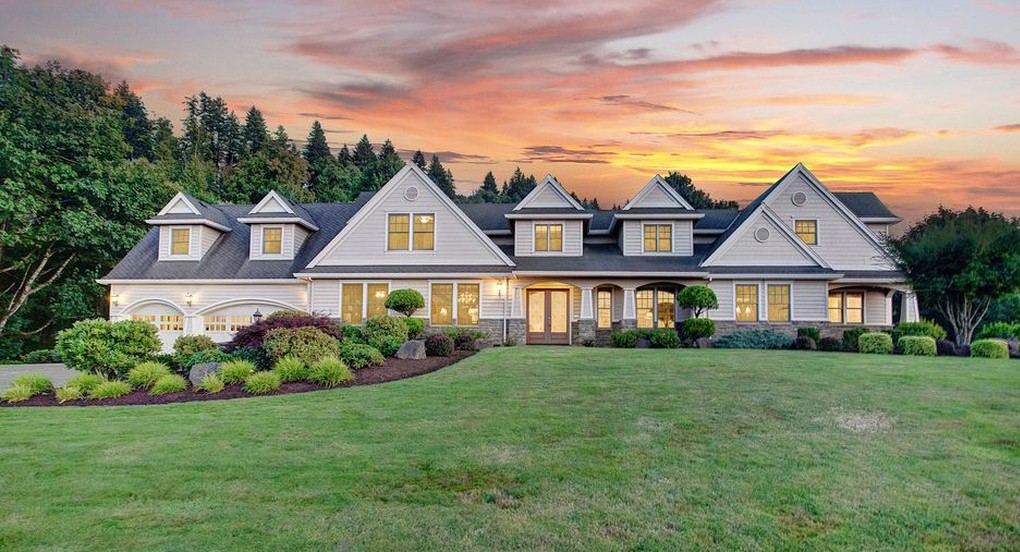
M-6950
Traditional Masterpiece
-
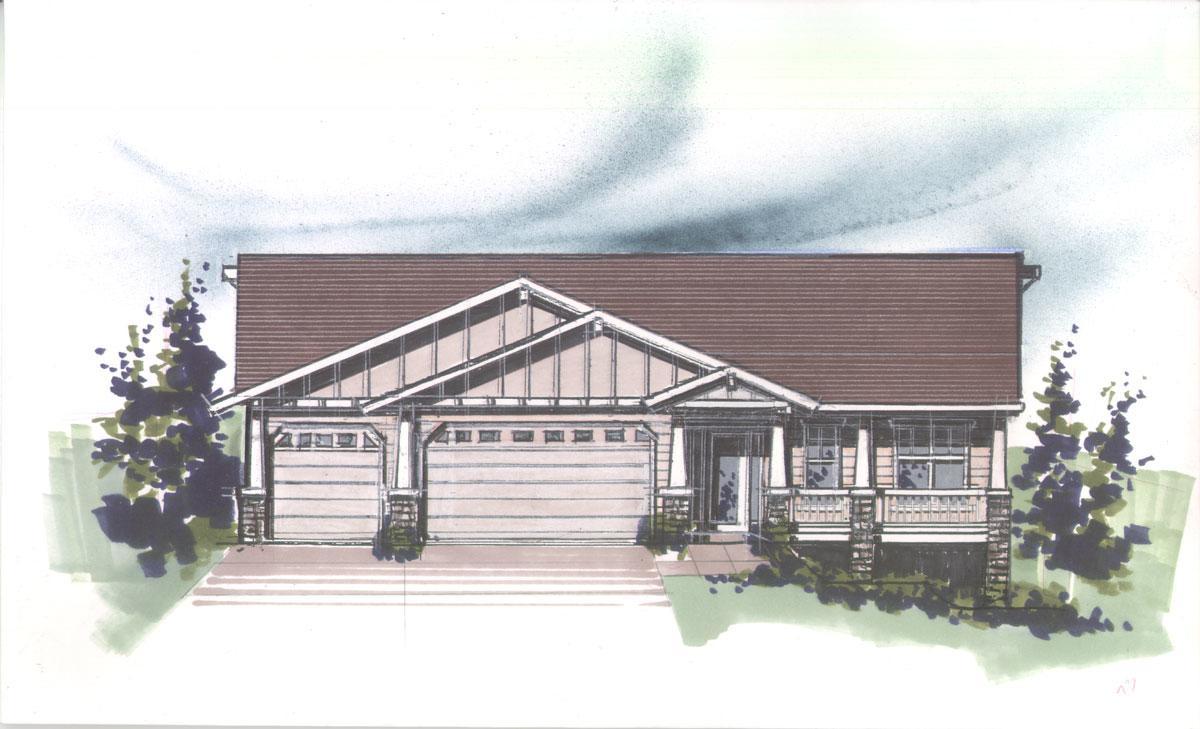
M-2496
This is the plan of choice if you need a downhill...
-
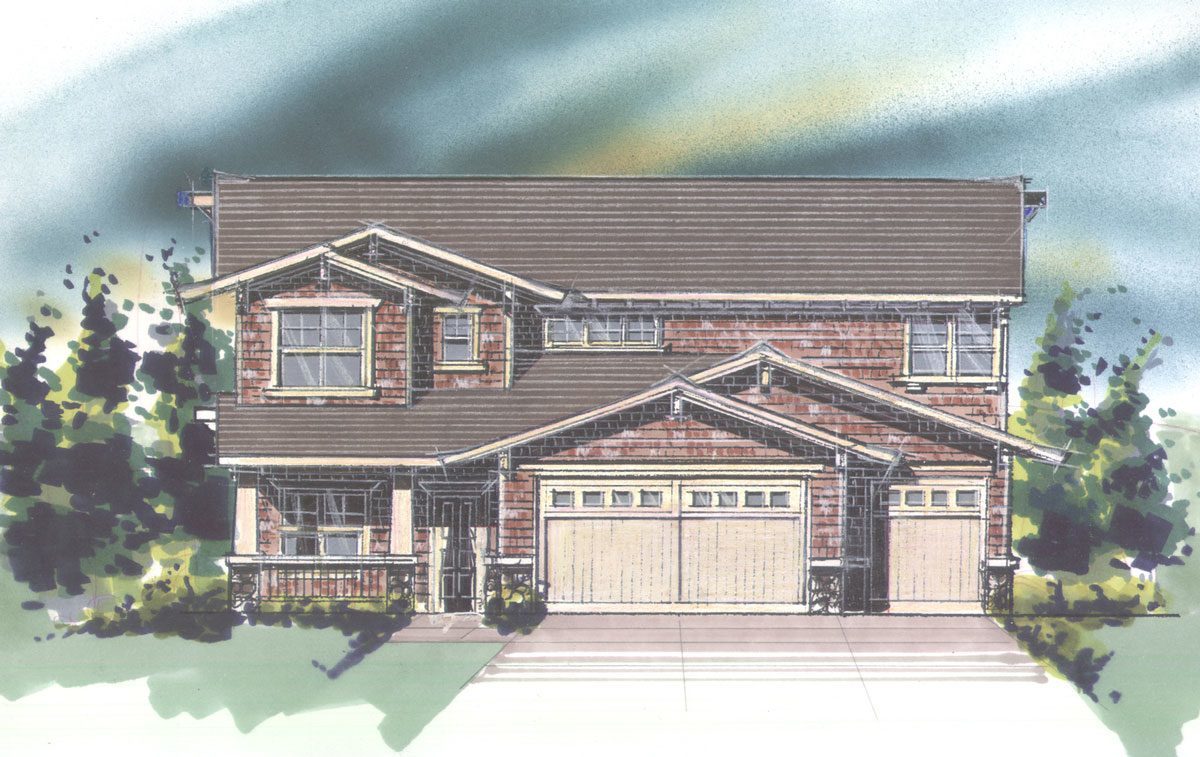
M-2489
This is a first rate vacation house plan that also...
-
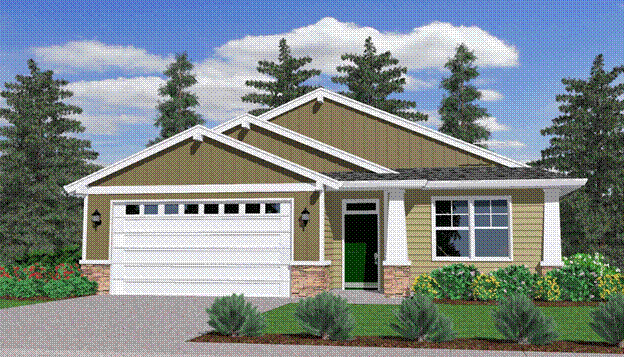
M-1576
This value-engineered house plan has been called...
-
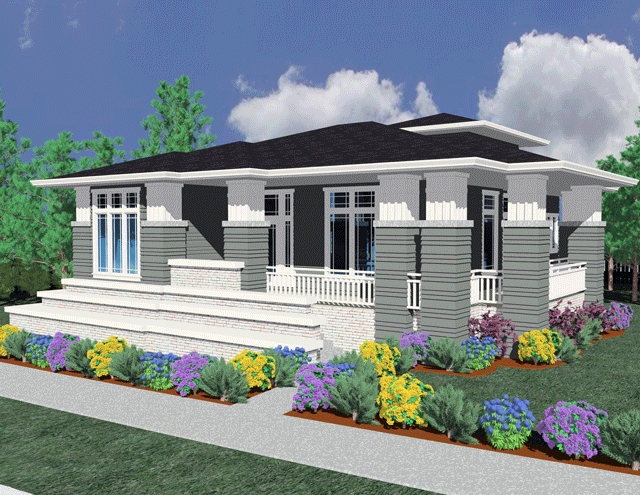
M-1990GL
We are happy to bring this exciting "Not Too Big...
-
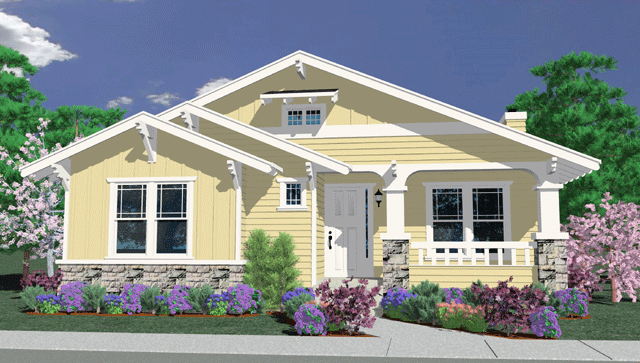
M-1691GL
A cuter bungalow you will not find! This sweet...
-
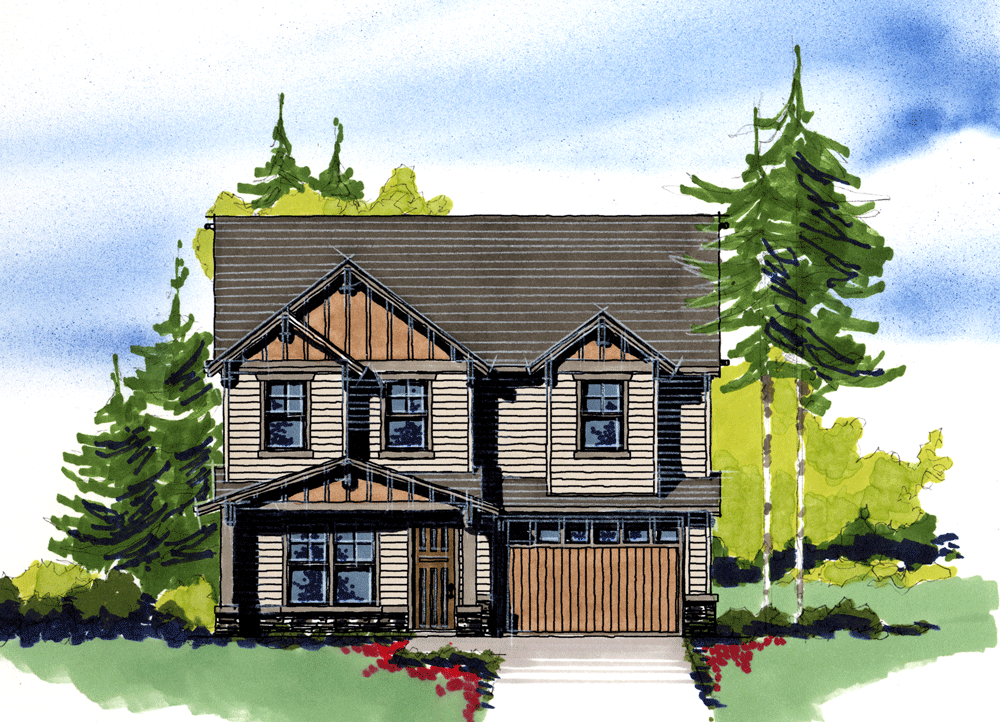
M-1708
Big great room with vaulted ceiling, main floor...
-
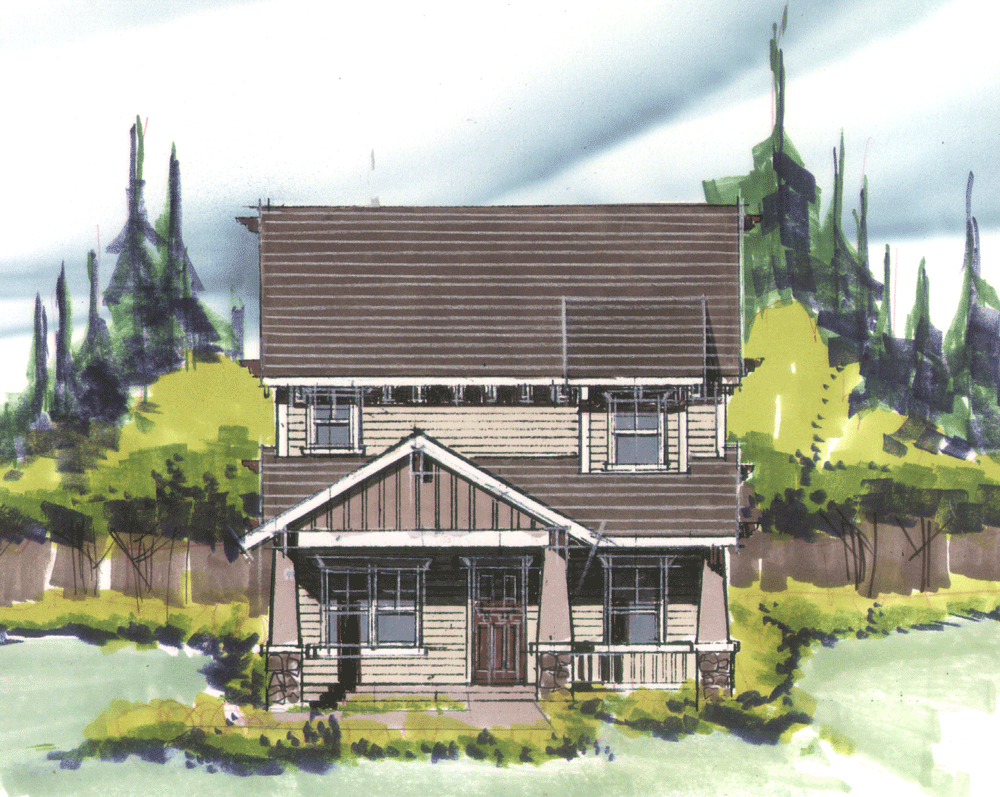
M-1977
“House plans by Mark Stewart” offers you a...
-
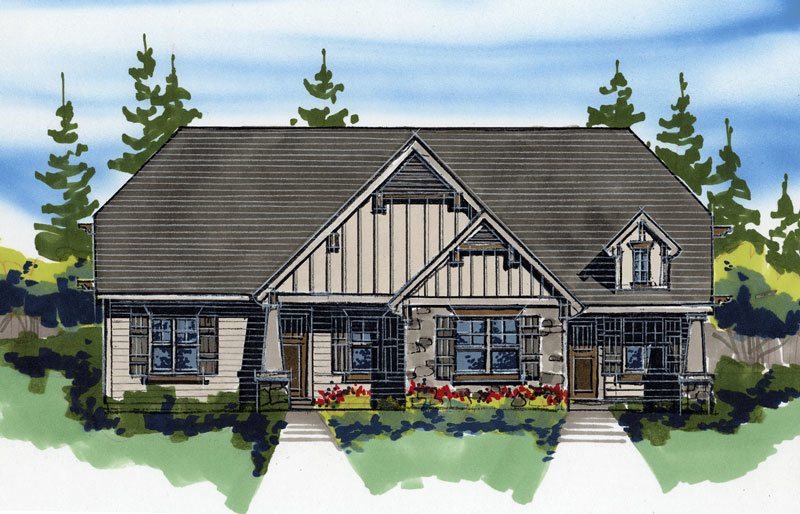
MA-1212-997
A wonderfully designed single story townhouse...
-
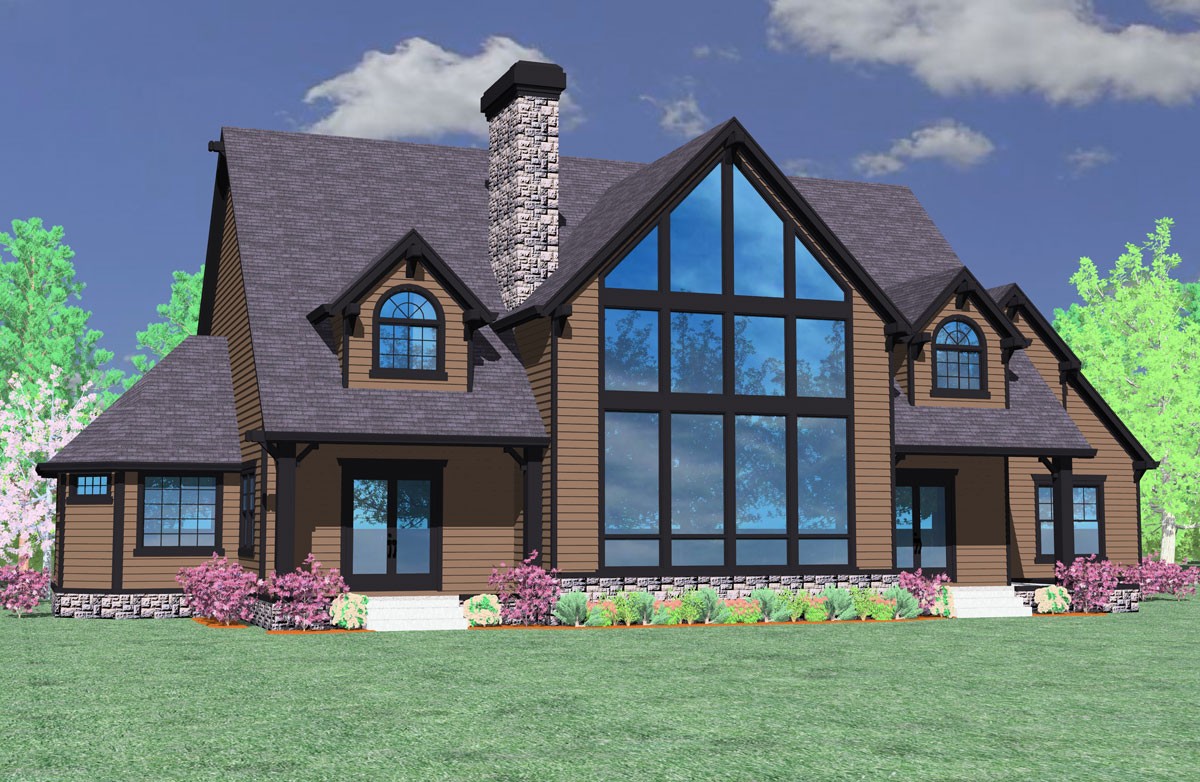
M-4783
This fantastic lodge style house plan has...
-
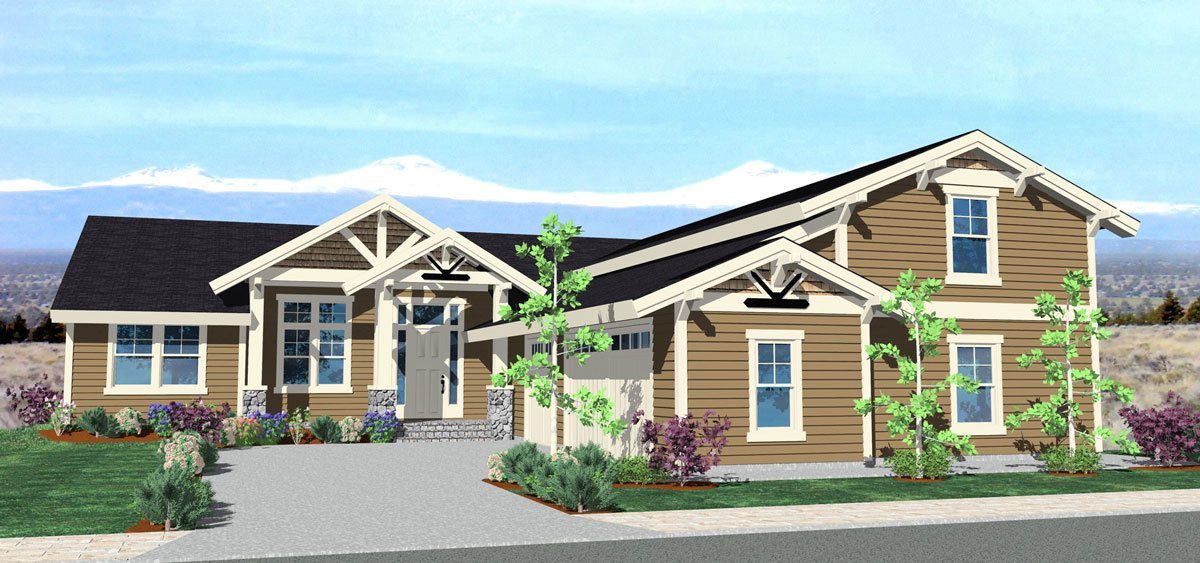
M-3058sace
Just imagine yourself living in this fantastic one...
-
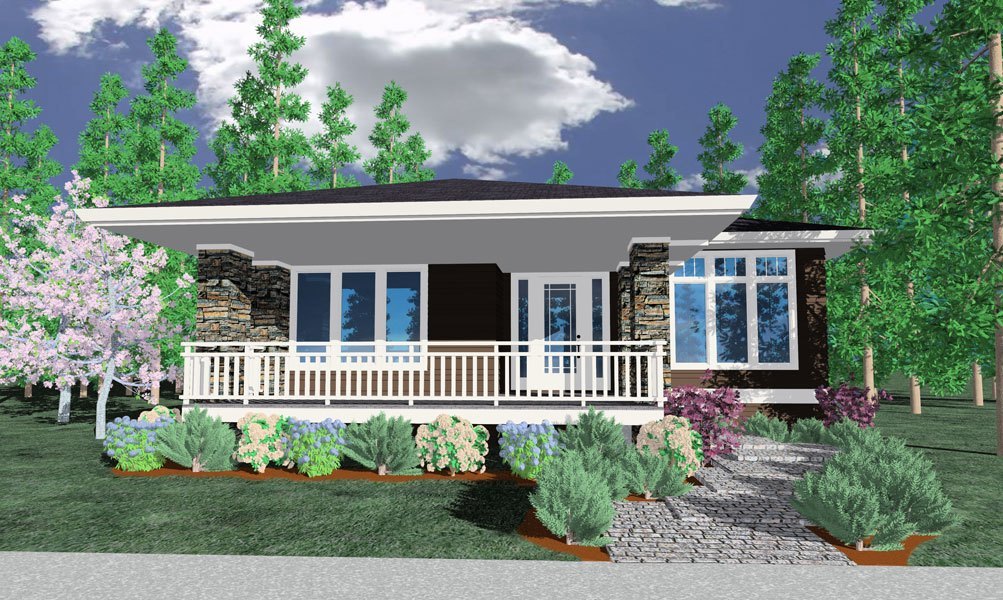
msap-1638
This is a cute rear alley house plan. The prairie...
-
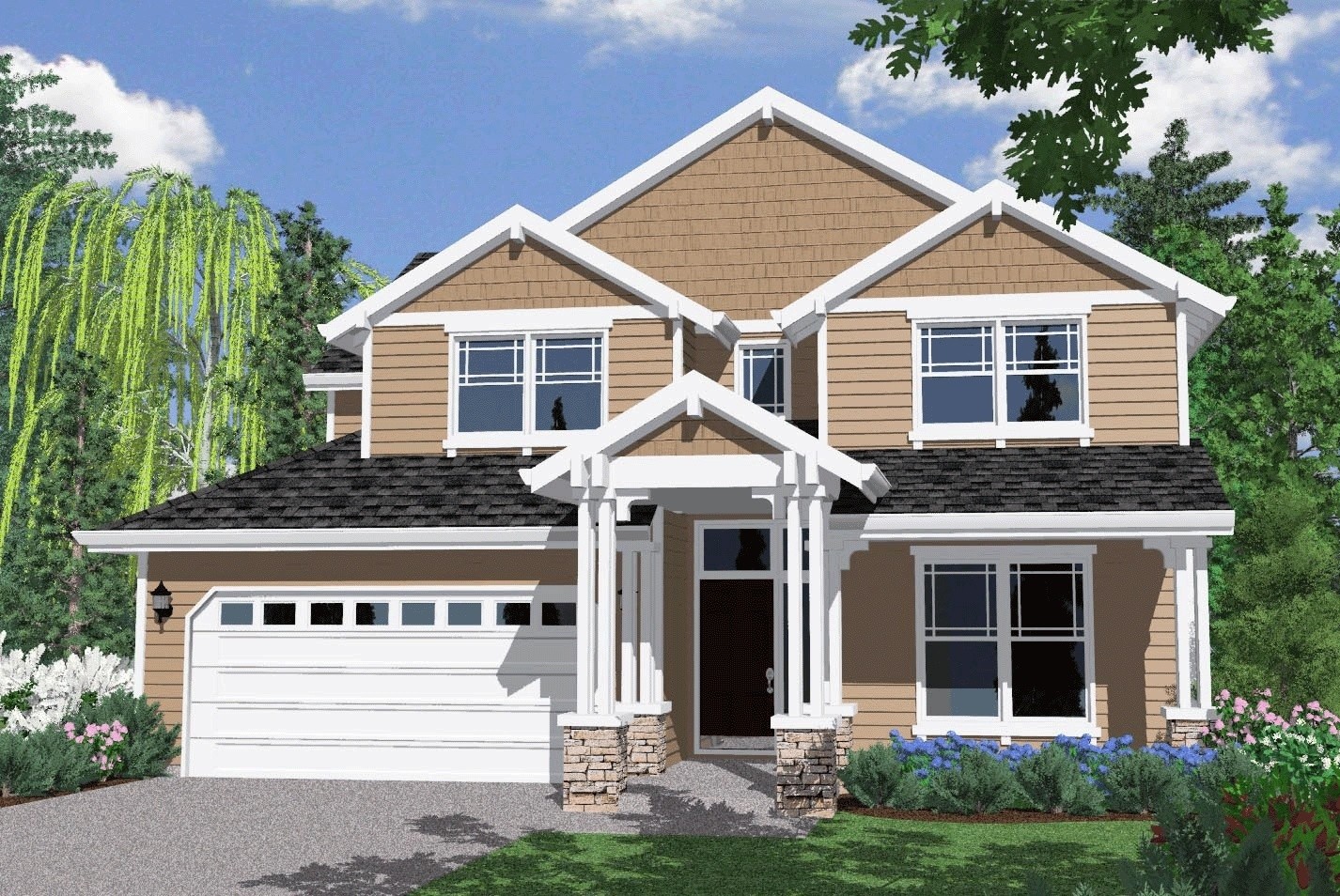
M-2366
This is an outstanding example of a proven floor...

