A.D.U. House Plans
Search Options & Filters
Showing 81–87 of 87 results
-
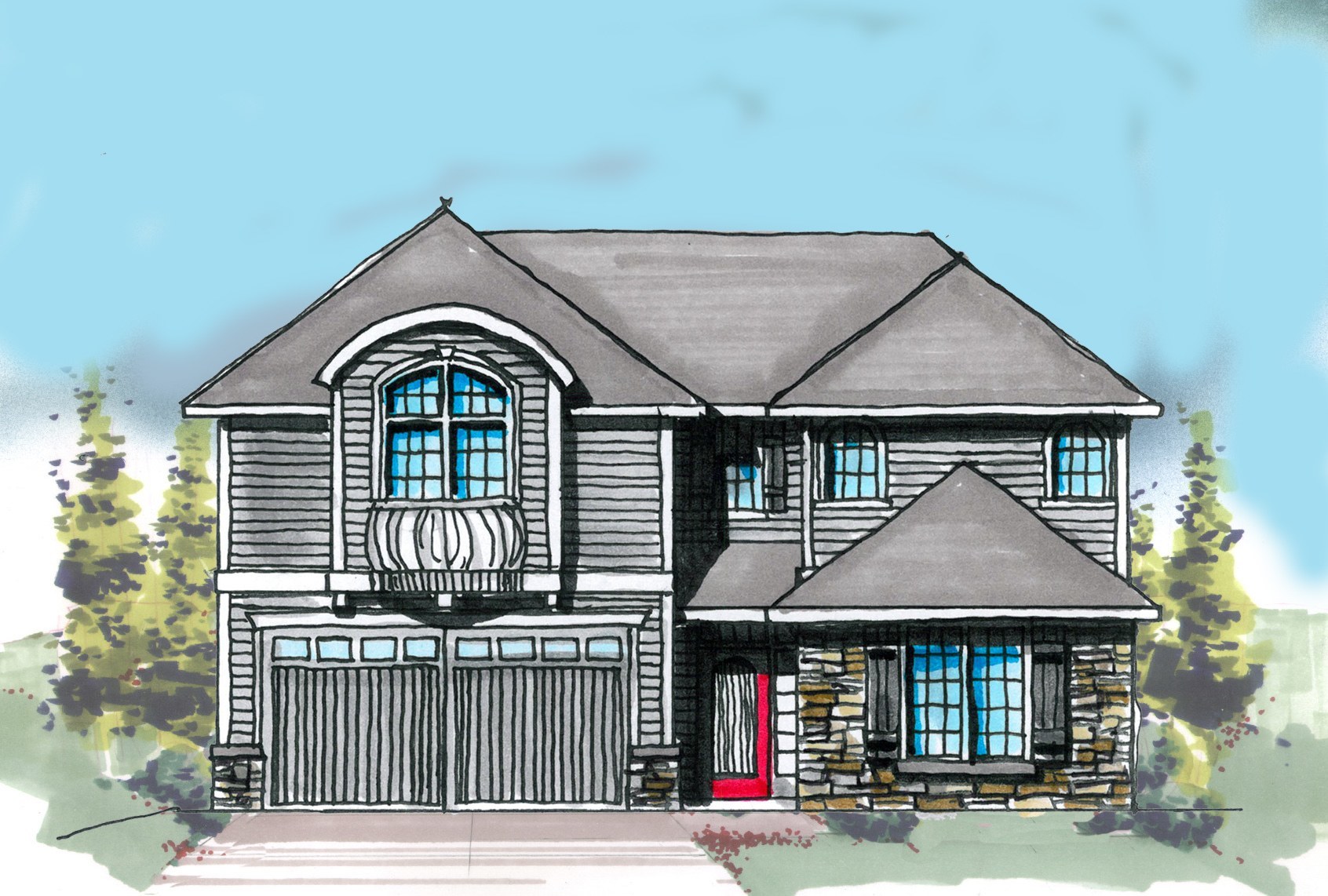
M-3197-JTR
This Transitional, Casita home, the Butterfly Nest...
-
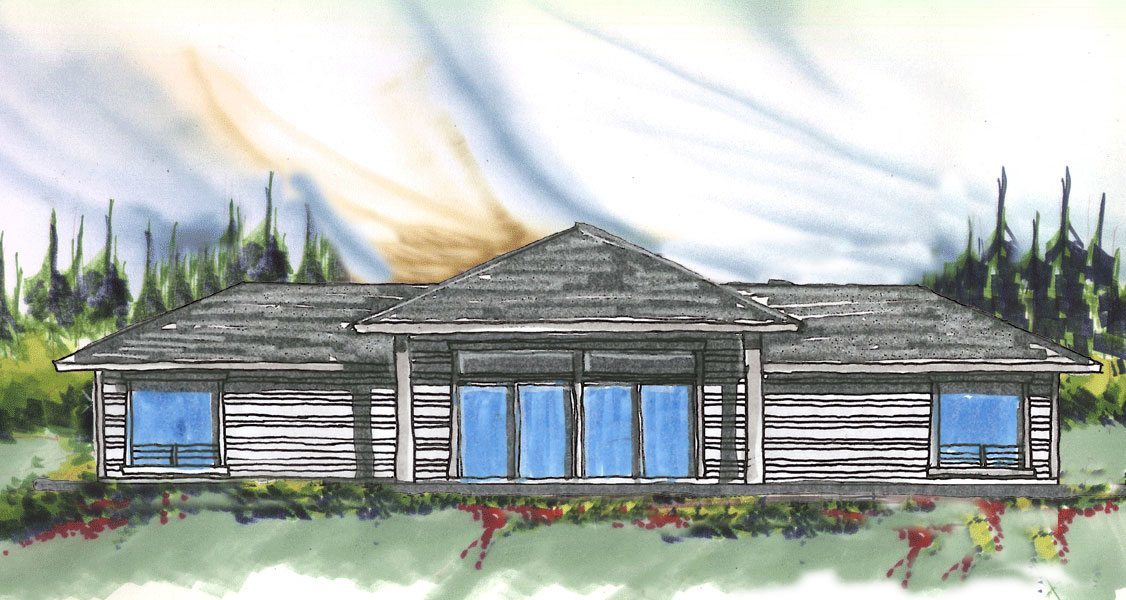
M-1788K
A Prairie, Craftsman, and Bungalow design, the...
-
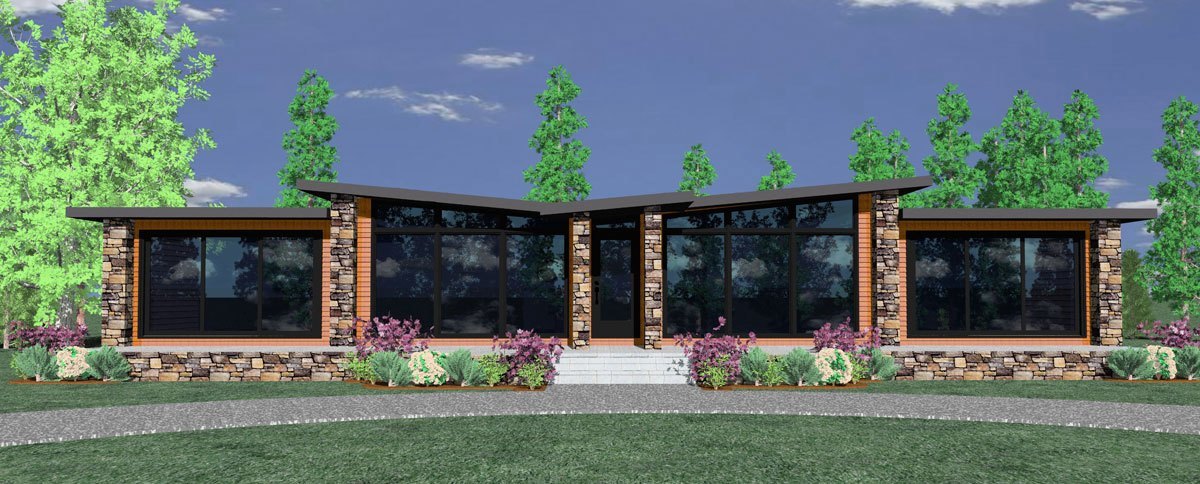
M-1020 PFM
Small Modern and Green House Plan ...
-

X-09S
Multi-Generational Modern House Plan with four...
-
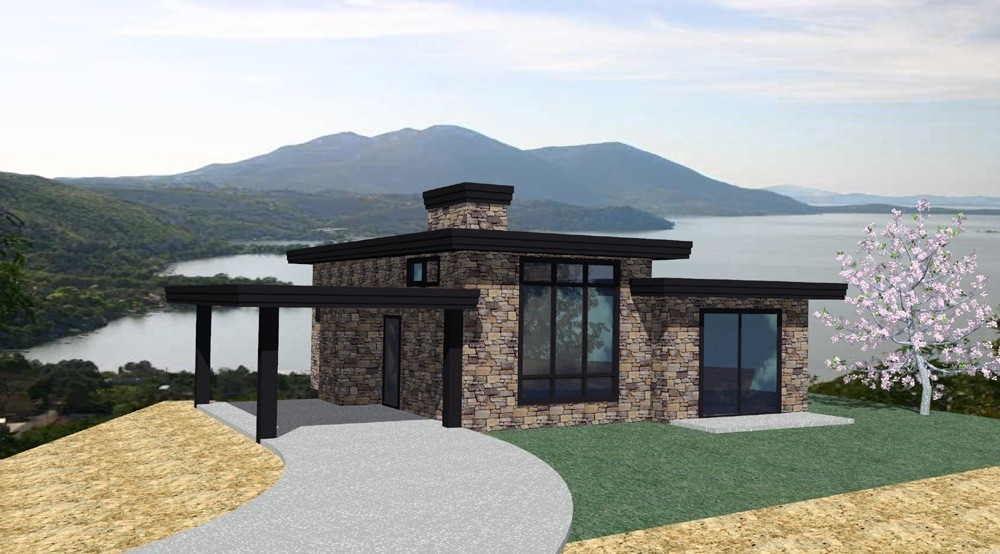
M-1076LP
Modern Small Home Design with great flexibility ...
-
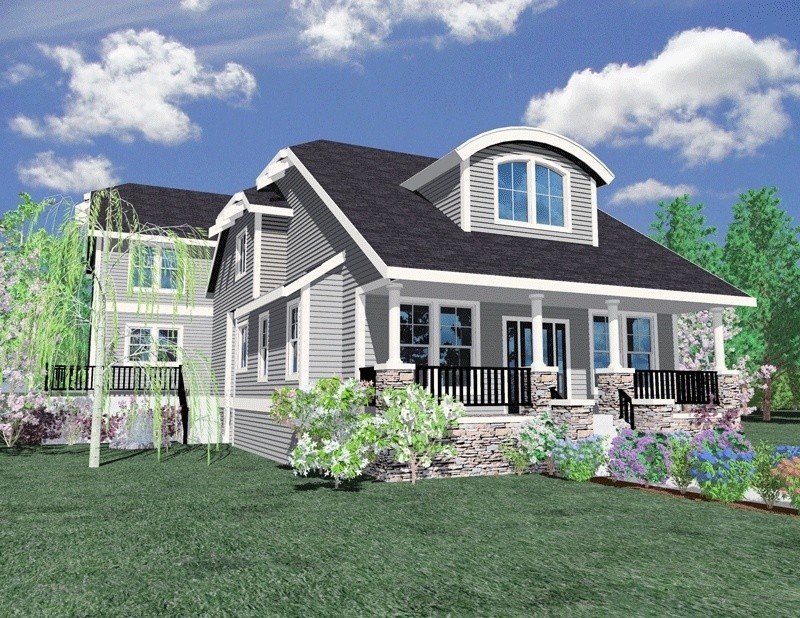
M-2427
This beautiful Bungalow Design is perfect for a...
-
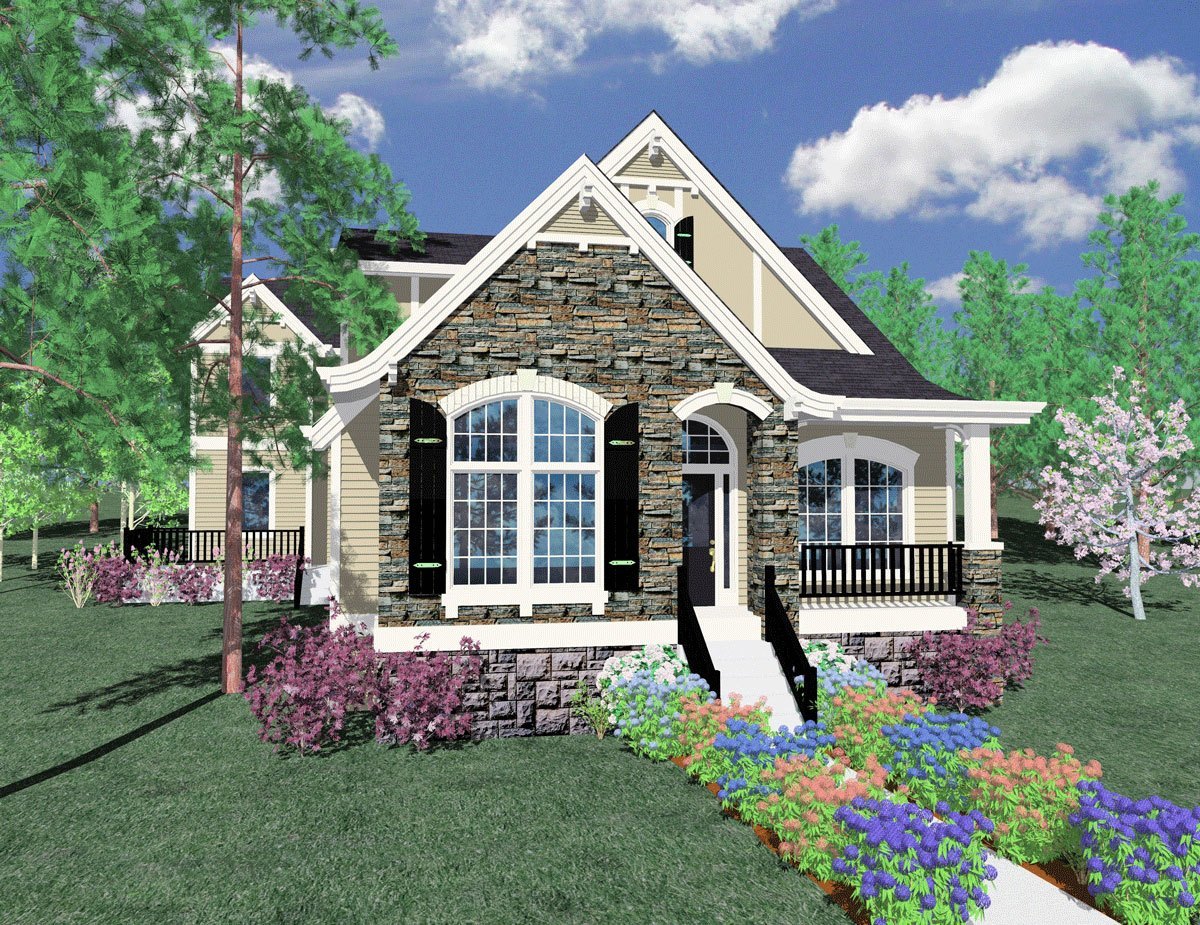
M-1920
This mangificently designed home has a look that...

