A.D.U. House Plans
Showing 61–80 of 87 results
-
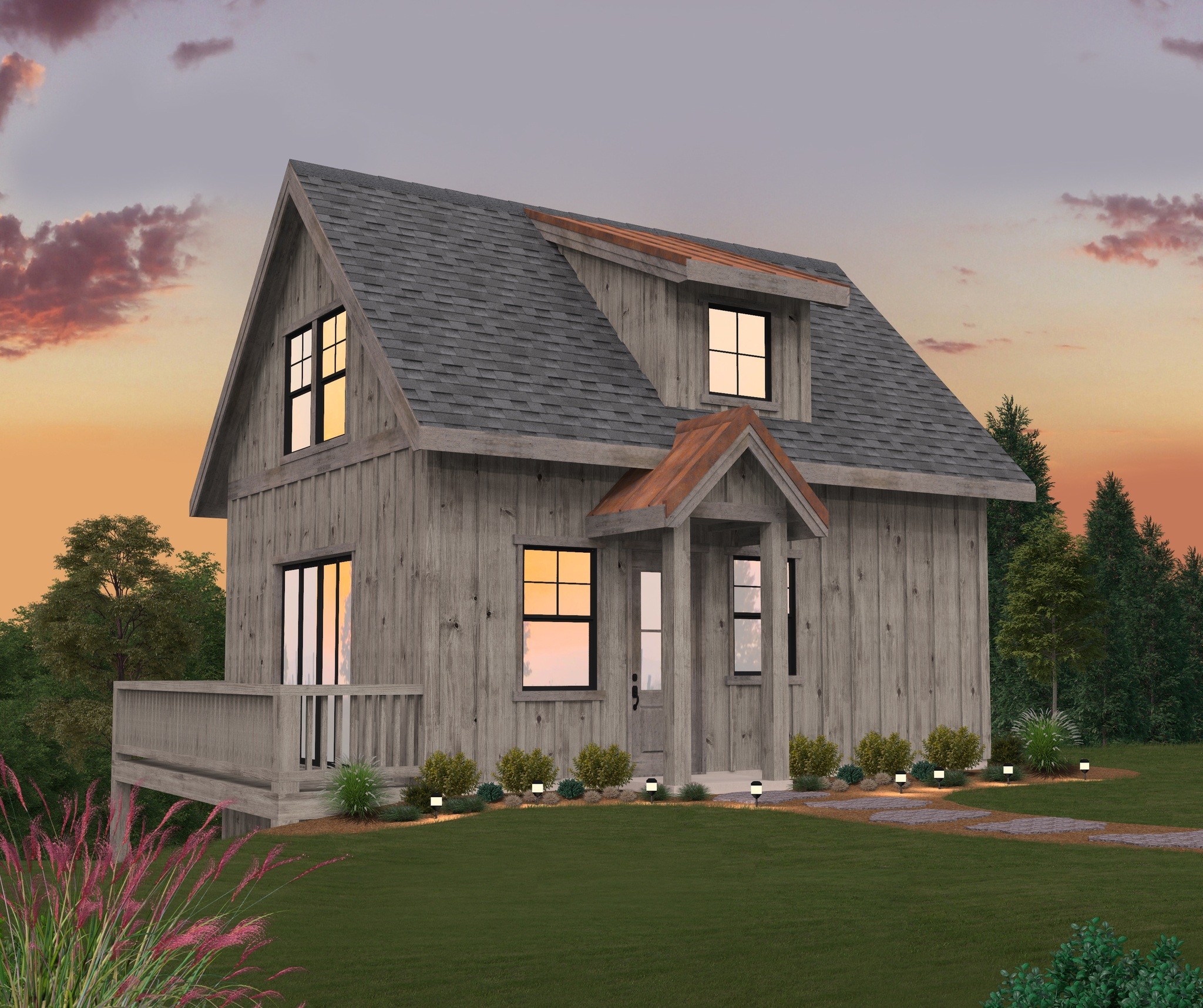
M-981
Barnhouse on a Budget
-

MM-3045-TA
Beautiful Modern Daylight Basement Home Design ...
-
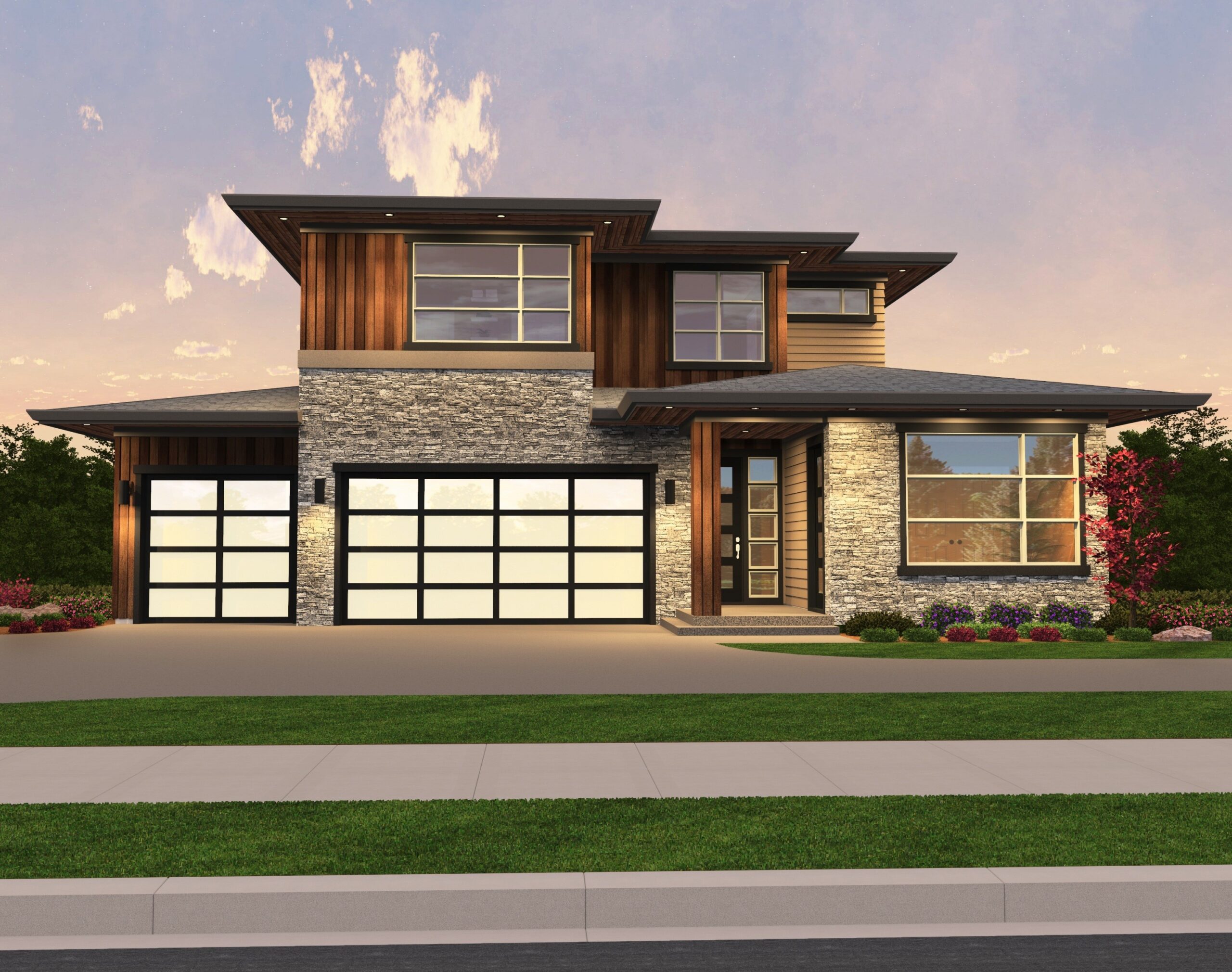
MM-4078-JTR
Modern Prairie Style plus a Casita House Plan is a...
-
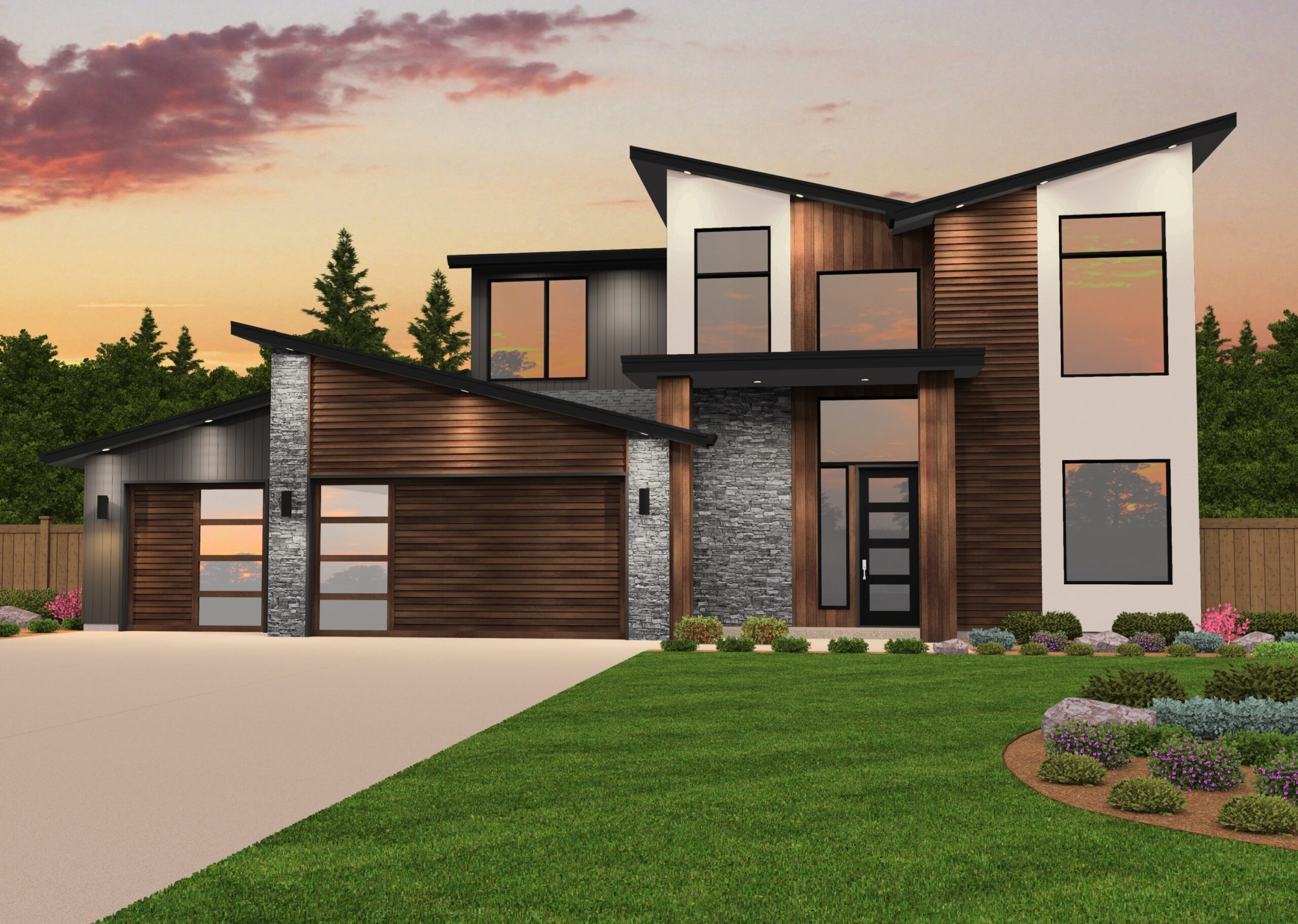
MM-2877
Two Story Northwest Modern House Plan with...
-
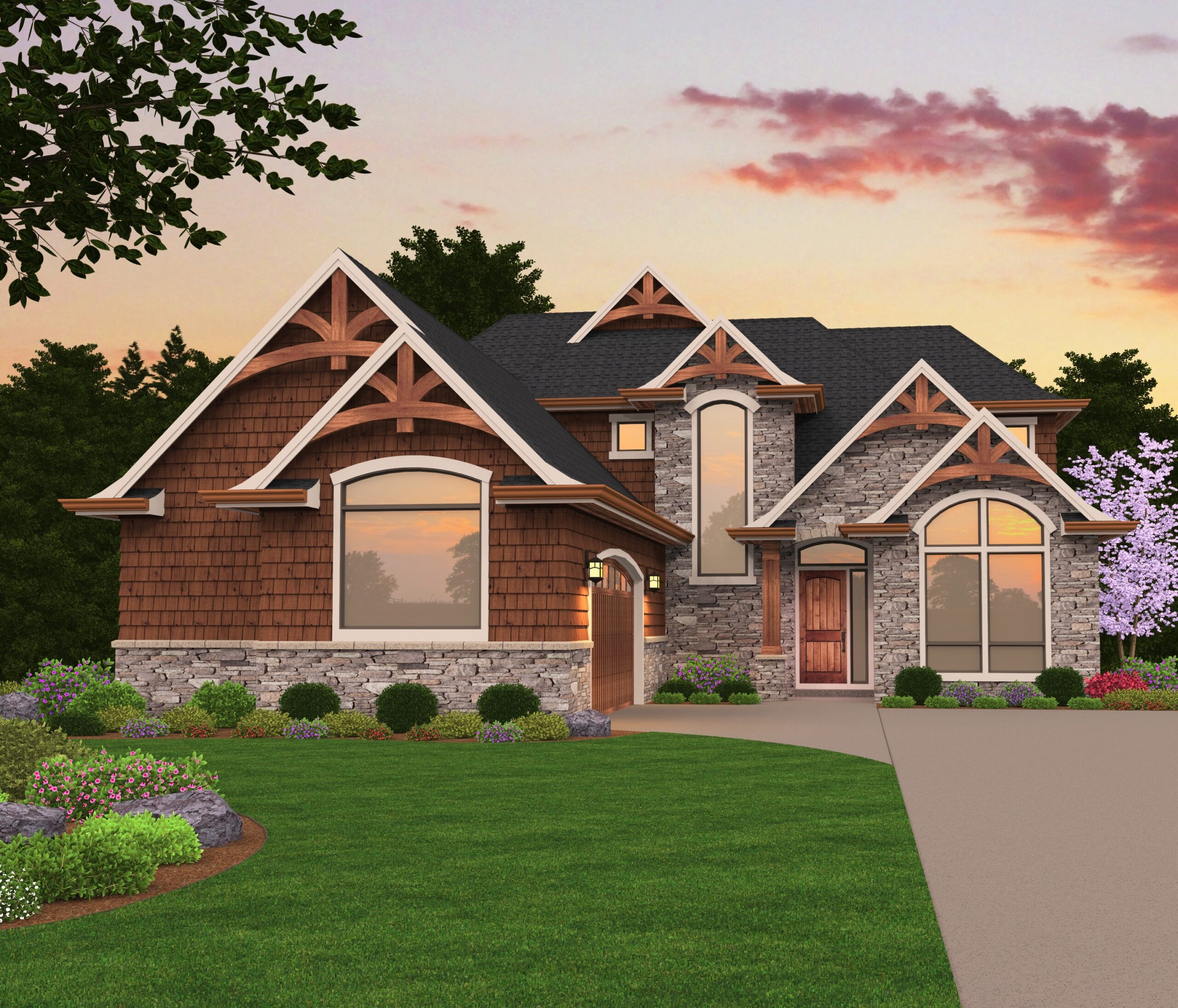
M-2620
Lodge Style House Plan with European Charm ...
-
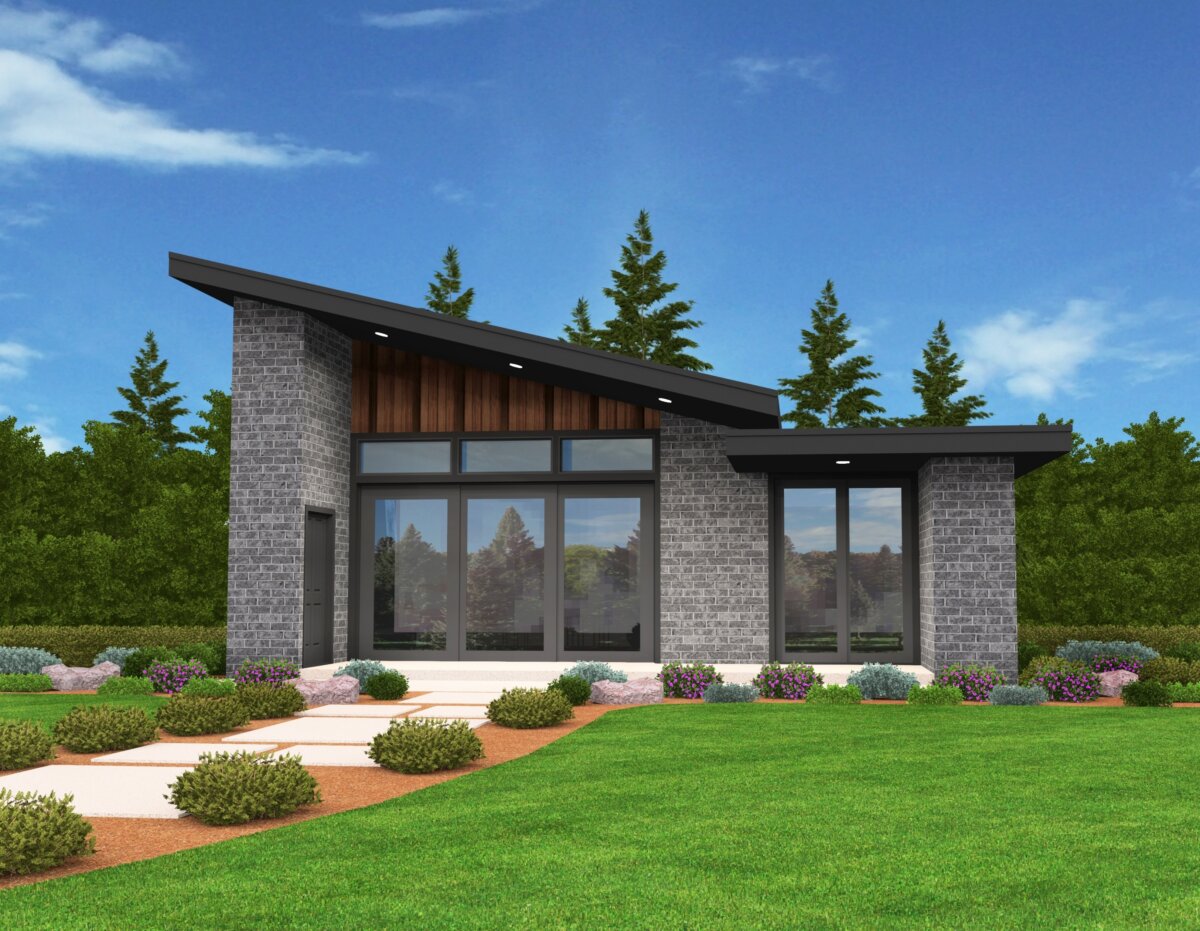
MMA-640-M
Small Shed Roof House Plan
-
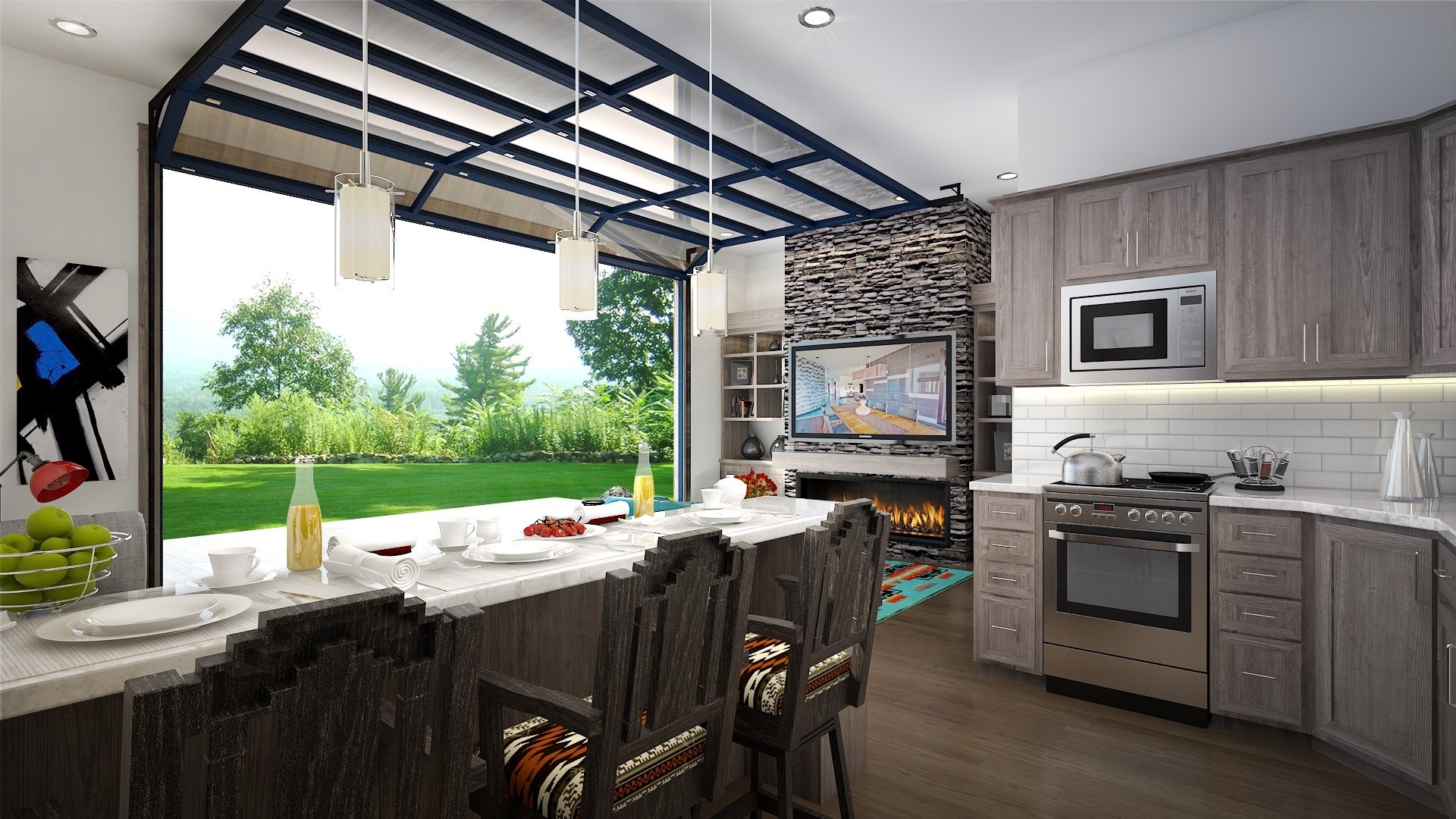
MMA-640-O
Modern Style in a Small, Green House Plan ...
-
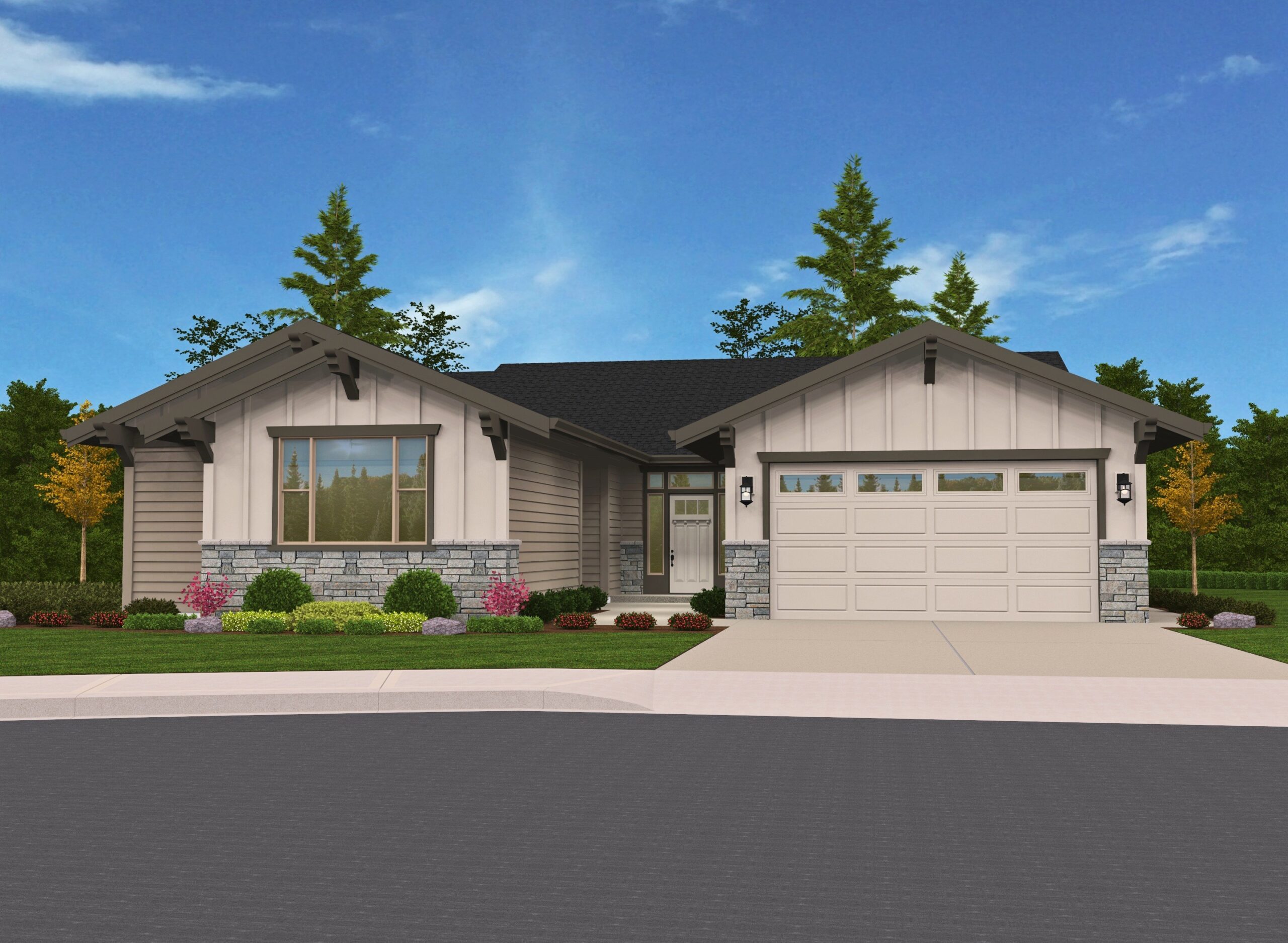
M-2159JTR
Affordable one-story ranch house plan with Casita ...
-
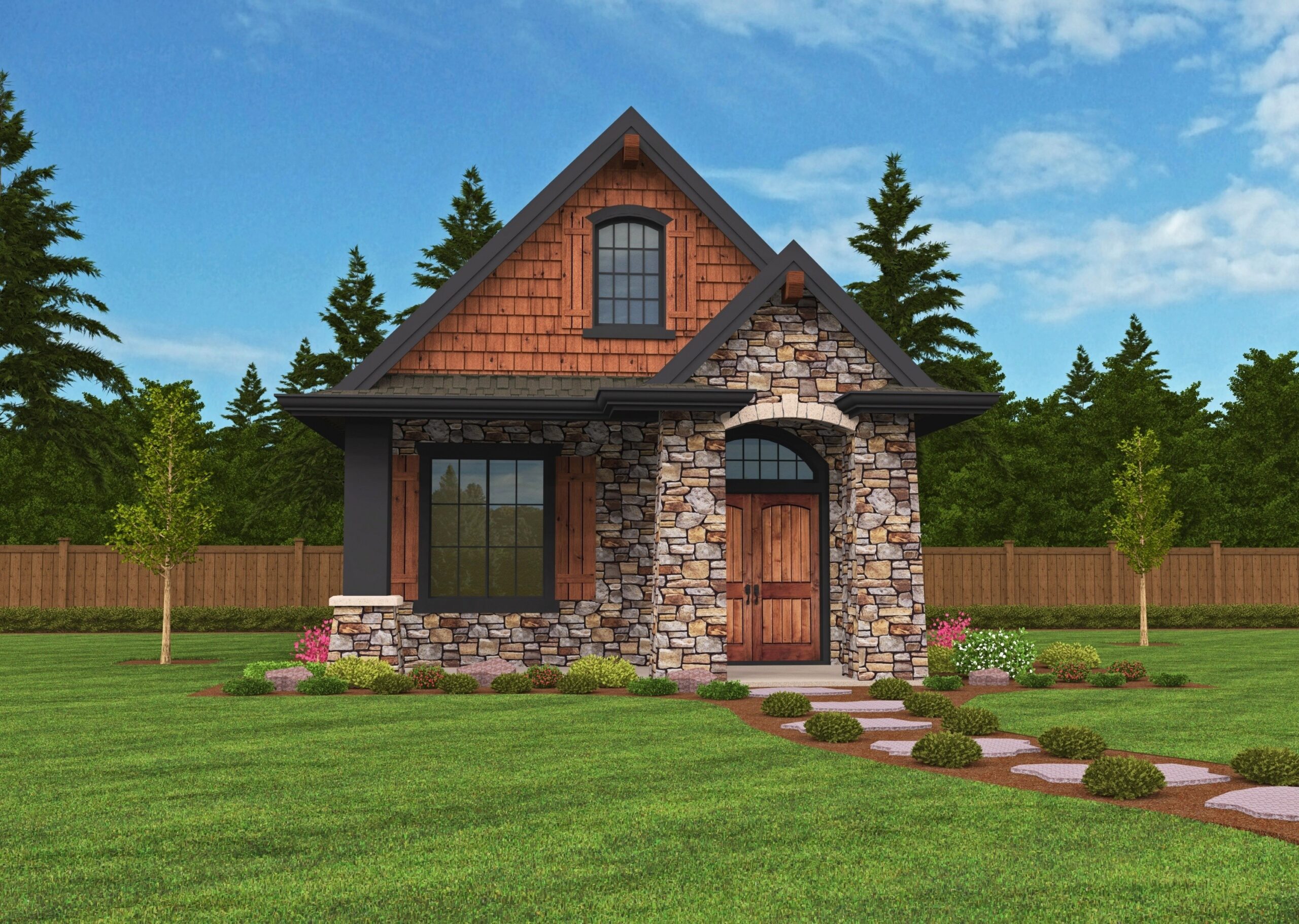
M-640
Function and Style in a Compact Lodge House Plan ...
-
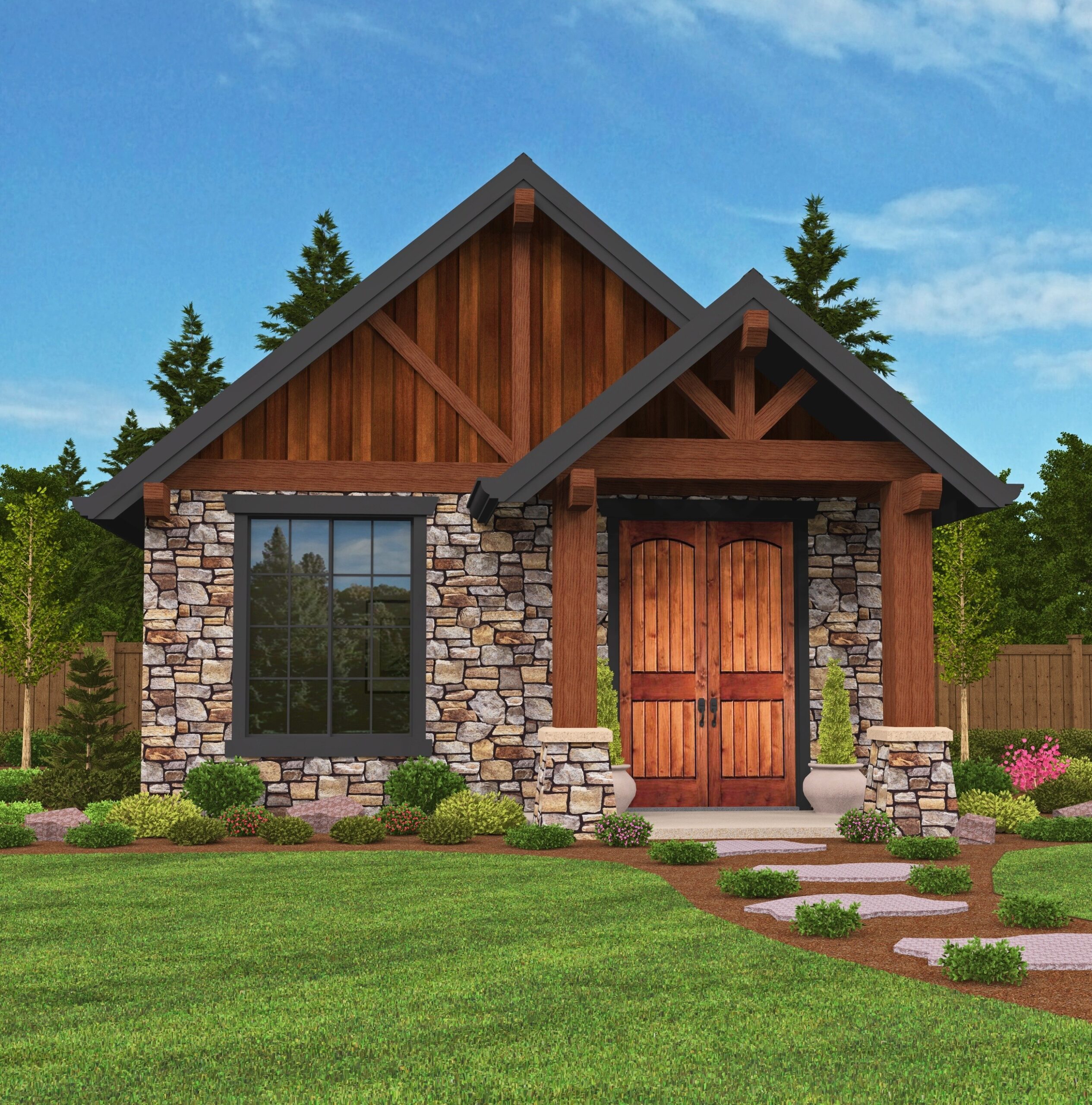
M-640-A
Cozy Lodge House Plan in a Compact Package ...
-
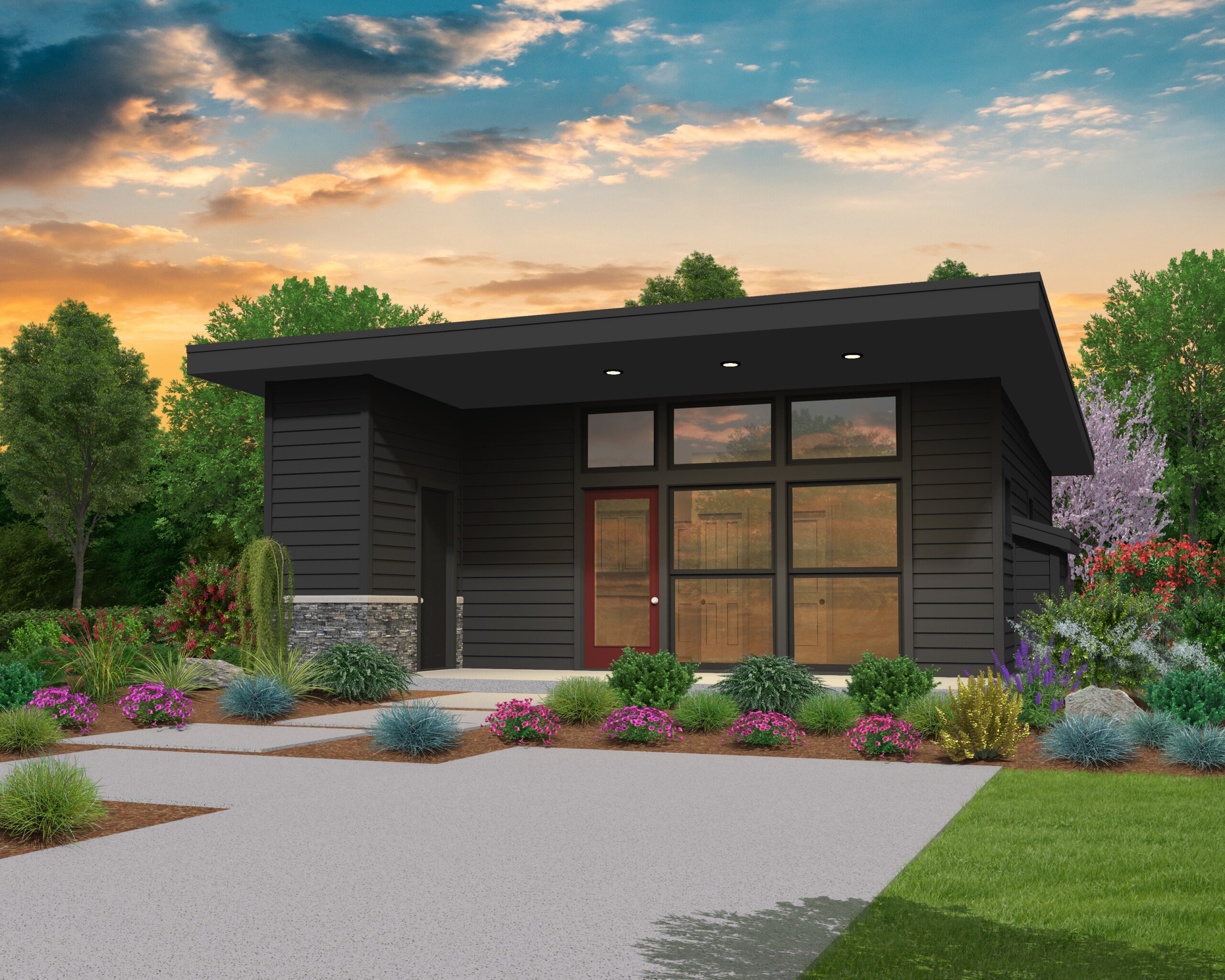
MM-744
A Small Modern House Plan with Charm ...
-
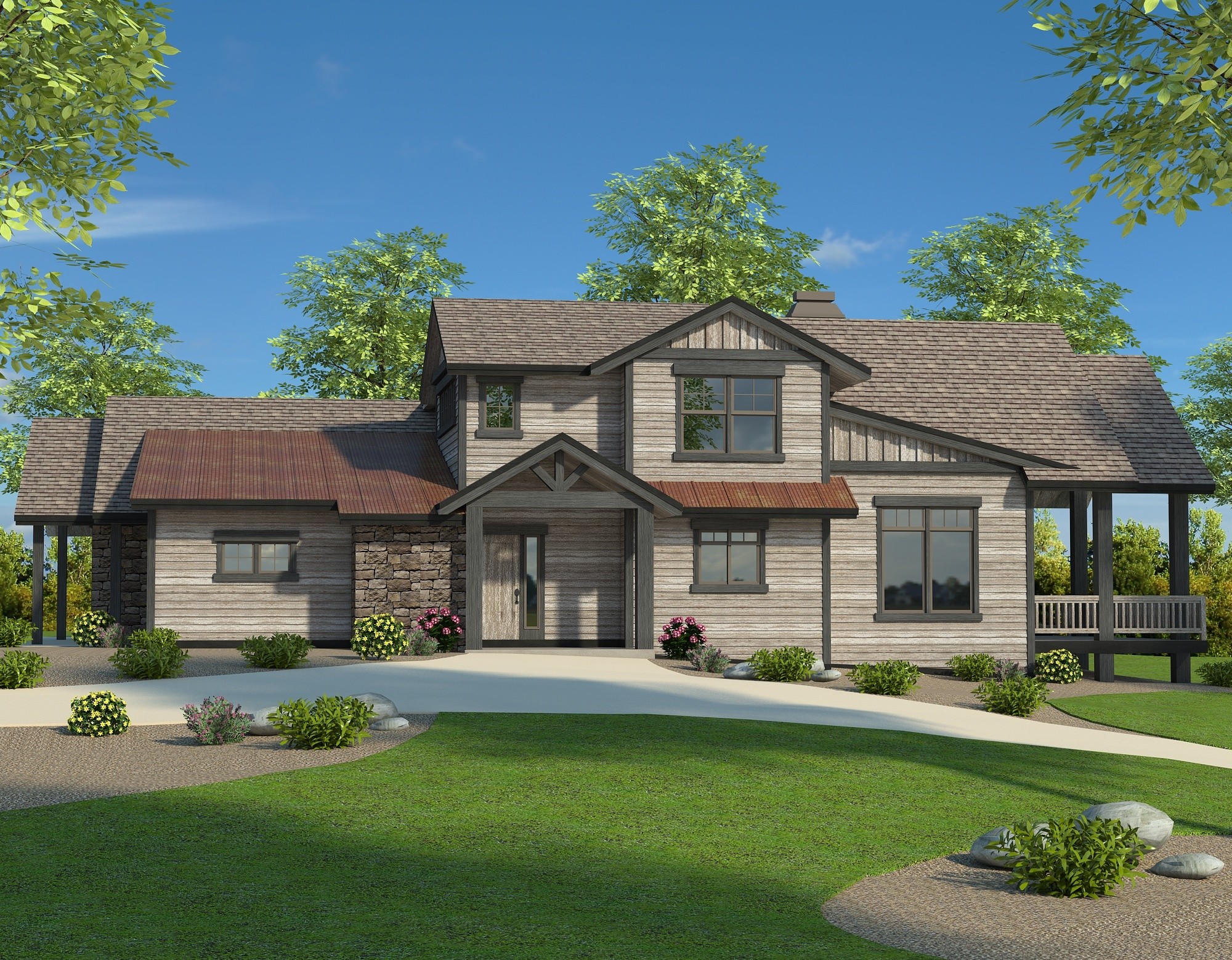
M-2660-S
Remarkable Craftsman Lodge House Plan ...
-
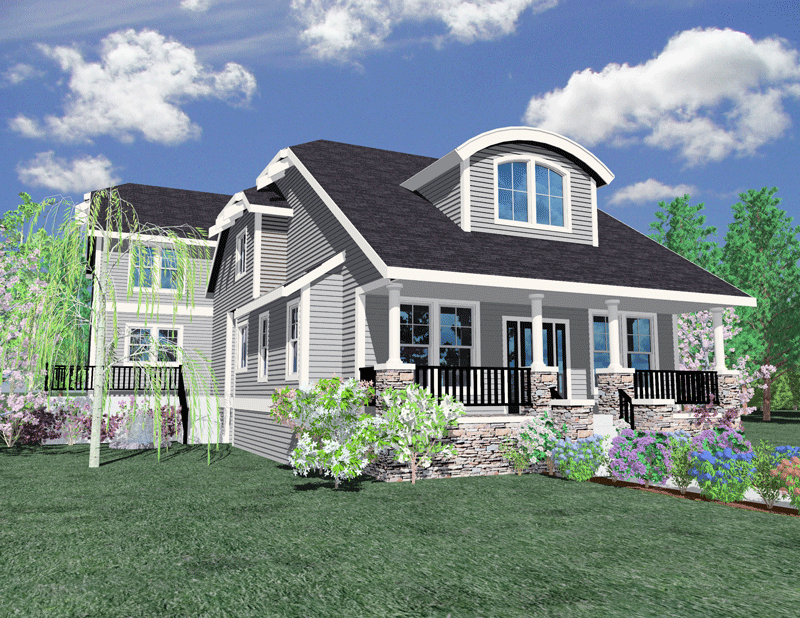
M-1935
This traditional and cottage styled house plan,...
-
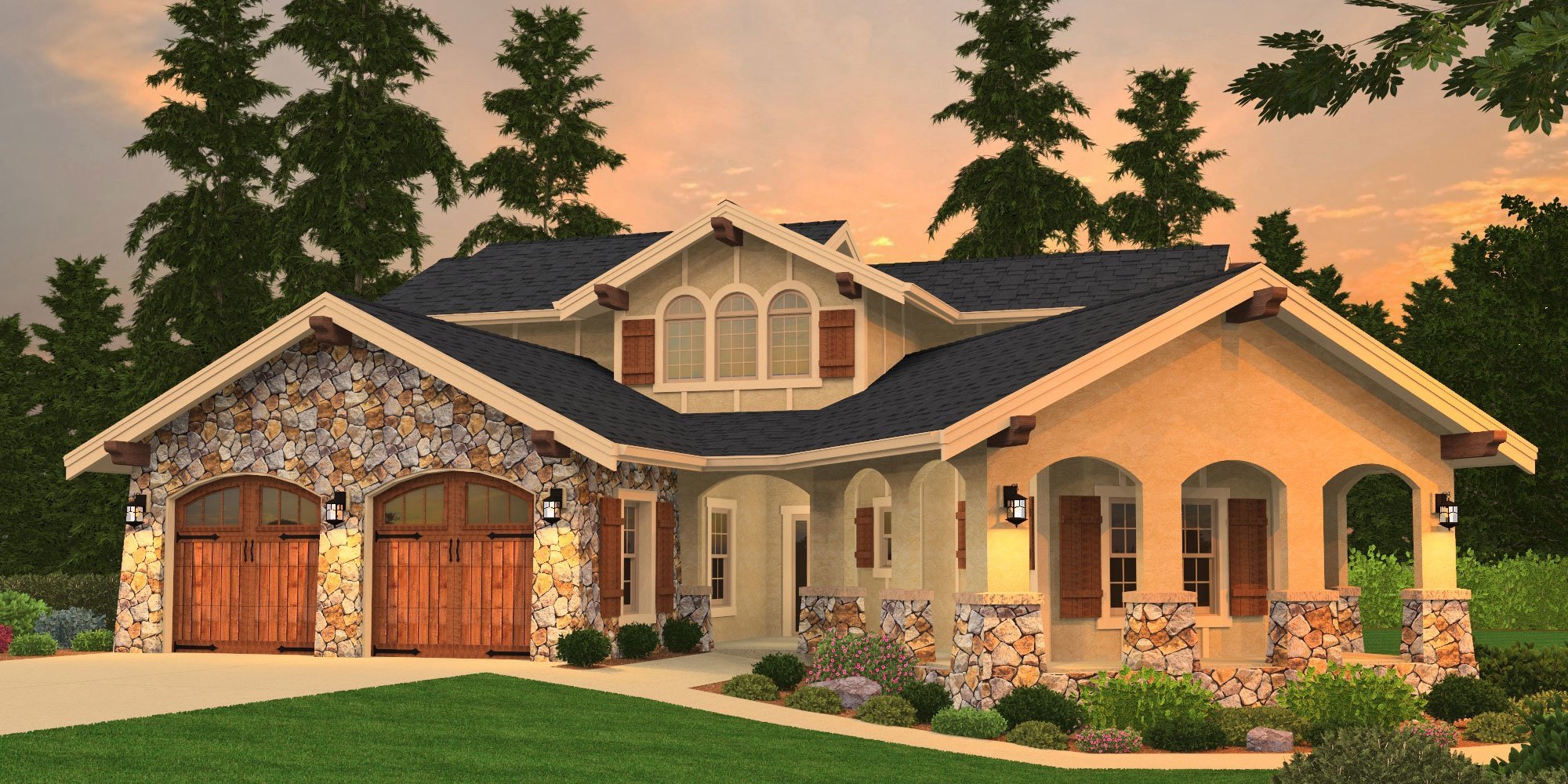
M-2702-A
This Tuscan House Plan Beauty is a perfect...
-
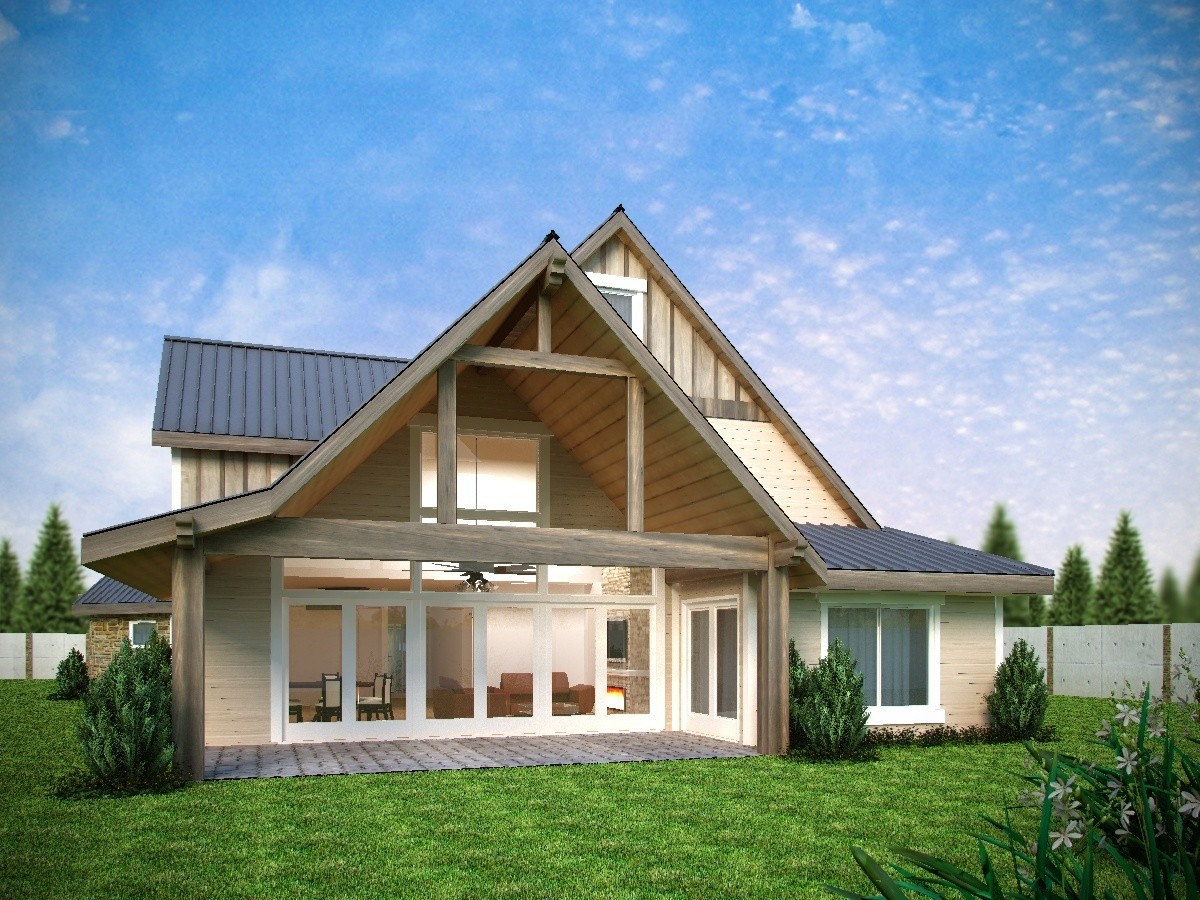
M-2612-SP
An Old European Design, the Shore Pines is a...
-
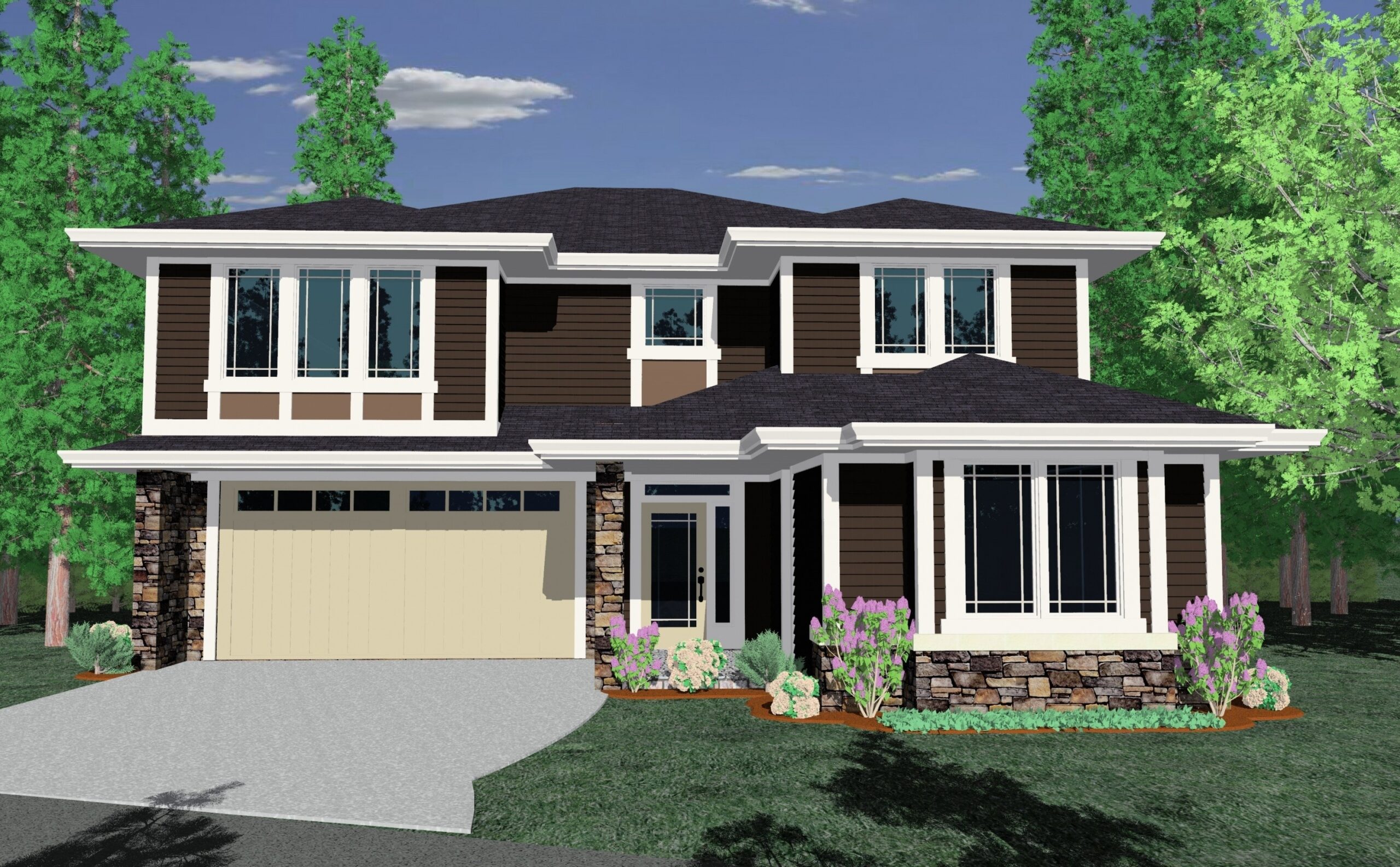
M-3466-JTR
A Contemporary, Prairie, Craftsman Style, the...
-

M-2707JTR
This Transitional, French House Plan, the Kramer...
-
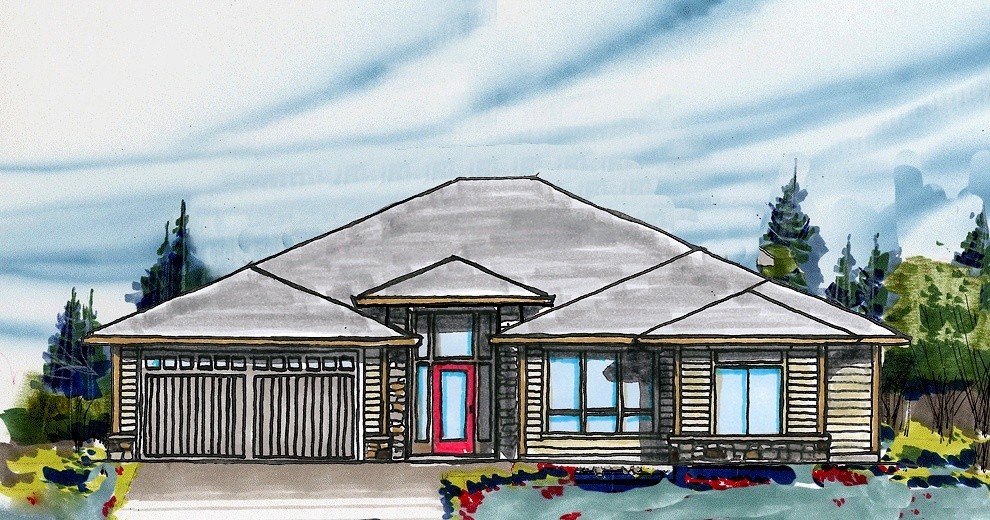
M-2348-JTR
A Northwest Modern single story with a gracefully...
-

M-3349-JTR
Old World Mediterranean House Plan ...
-
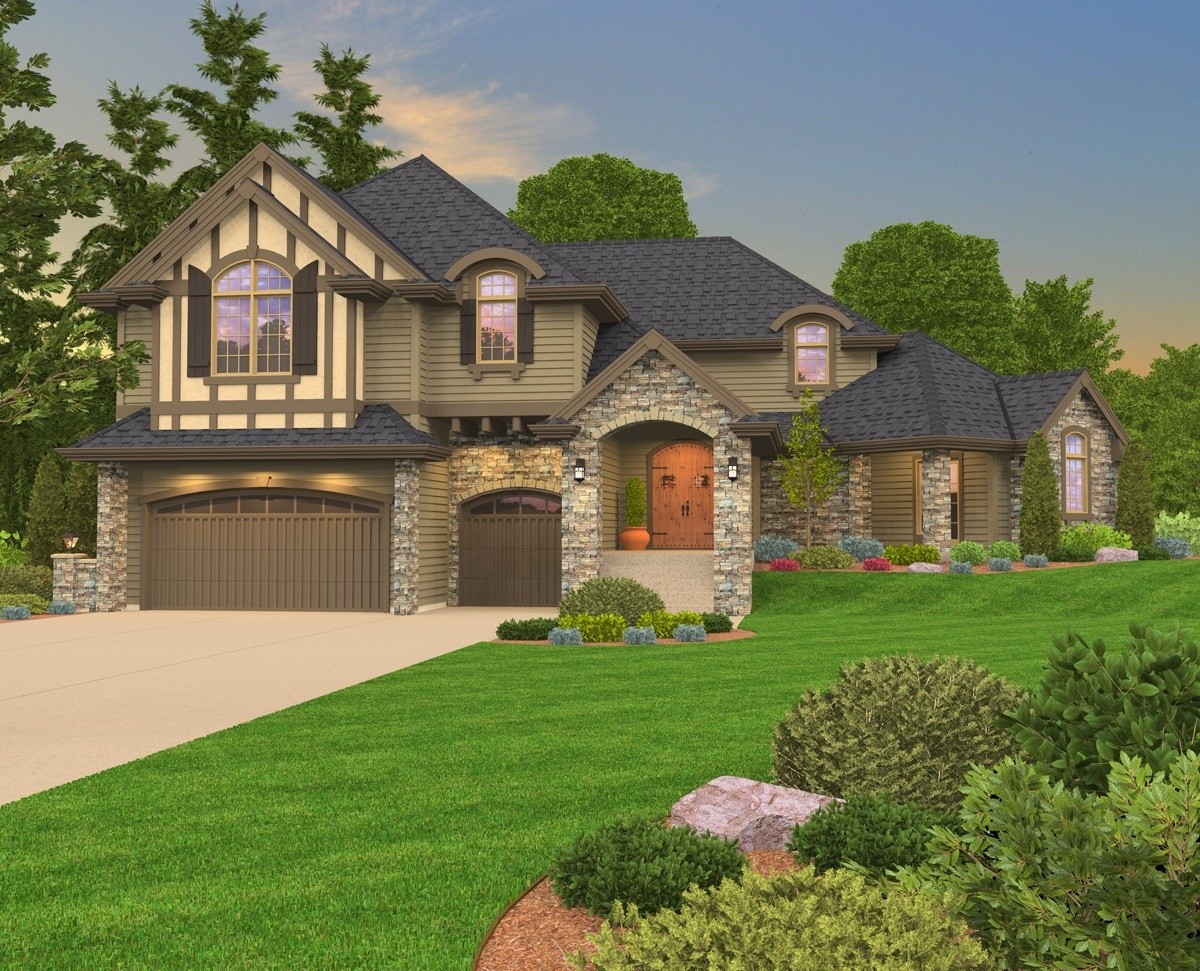
M-3346JTR
Traditional House Plan with Signature Casita ...

