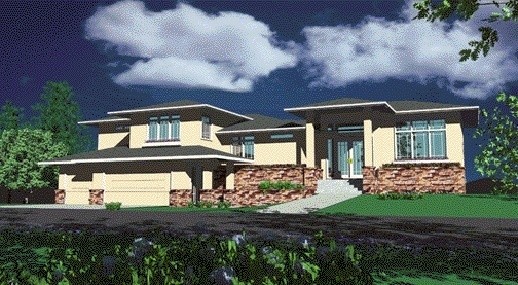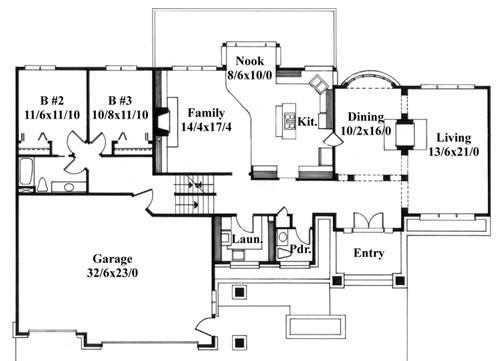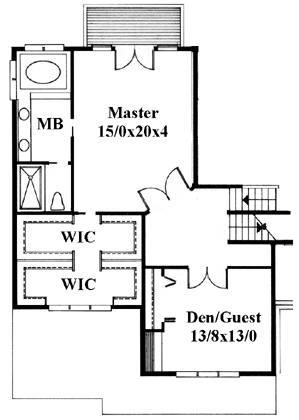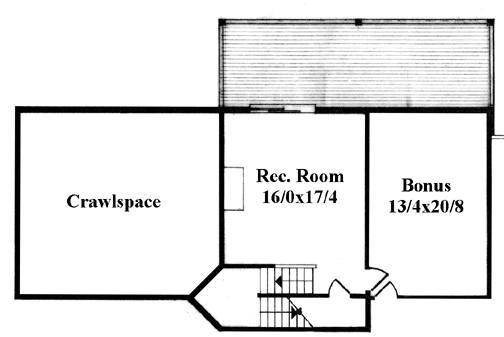3467
MSAP-3466
Plan MSAP-3244 This wonderful Prairie Style design has character and charm to go with its efficient floor plan. Don’t miss the generous bonus space in the basement as well as the well-zoned formal and family spaces…












Plan MSAP-3244 This wonderful Prairie Style design has character and charm to go with its efficient floor plan. Don’t miss the generous bonus space in the basement as well as the well-zoned formal and family spaces…












Reviews
There are no reviews yet.