Plan Number: MB-3264-A
Square Footage: 3256
Width: 86.4 FT
Depth: 112.1 FT
Stories: 1
Primary Bedroom Floor: Main Floor
Bedrooms: 3
Bathrooms: 3.5
Cars: 2
Main Floor Square Footage: 3256
Site Type(s): Flat lot, Multiple View Lot, Rear View Lot
Foundation Type(s): crawl space floor joist, crawl space post and beam
Black Rock Arcuri – Lodge Style Home Design Ranch Luxury Rustic – MB-3264-A
MB-3264-A
Spacious Modern Barnhouse Built for Comfort
From the moment you enter the vaulted foyer, you’ll be astonished at the warmth and livability of this modern barnhouse. With three large bedrooms, each with their own full bath, everyone in this home is sure to feel comfortable. The master suite has a vaulted ceiling, walk-in closet, sinks on opposite walls, and a private toilet. The den of this unique modern house plan is next to the master suite and comes complete with it’s own fireplace. The dining room is just off the foyer and has a 12′ ceiling. With a massive deck at the rear of the home, this is the ultimate house plan if your lot has a spectacular view. The kitchen, den, master suite, great room, and second bedroom all look to the rear of the home and could take advantage of a spectacular view.
Trust us to be your guide in creating a home that meets your every need and preference. Start your journey by browsing through our website, where you’ll find a diverse range of customizable house plans. We’re eager to work alongside you, ready to accommodate any changes necessary. With your input and our expertise, we’re certain we can design a home that seamlessly integrates beauty and functionality.


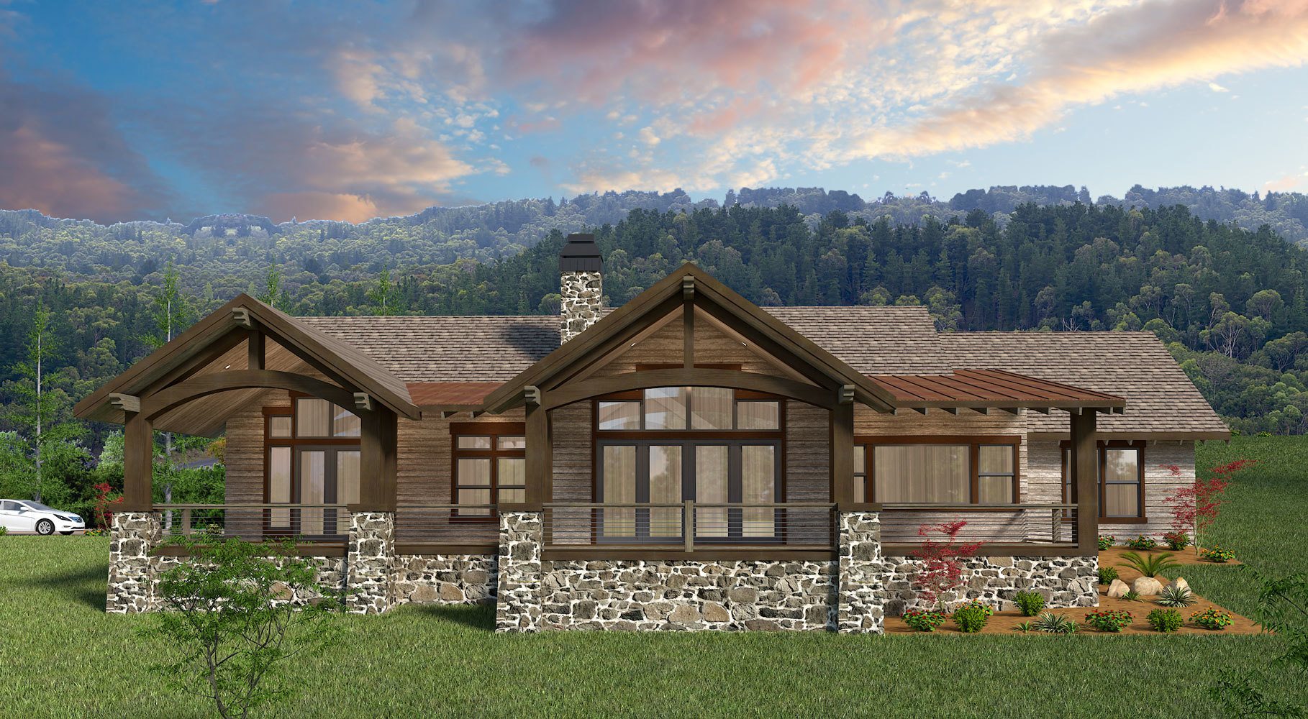
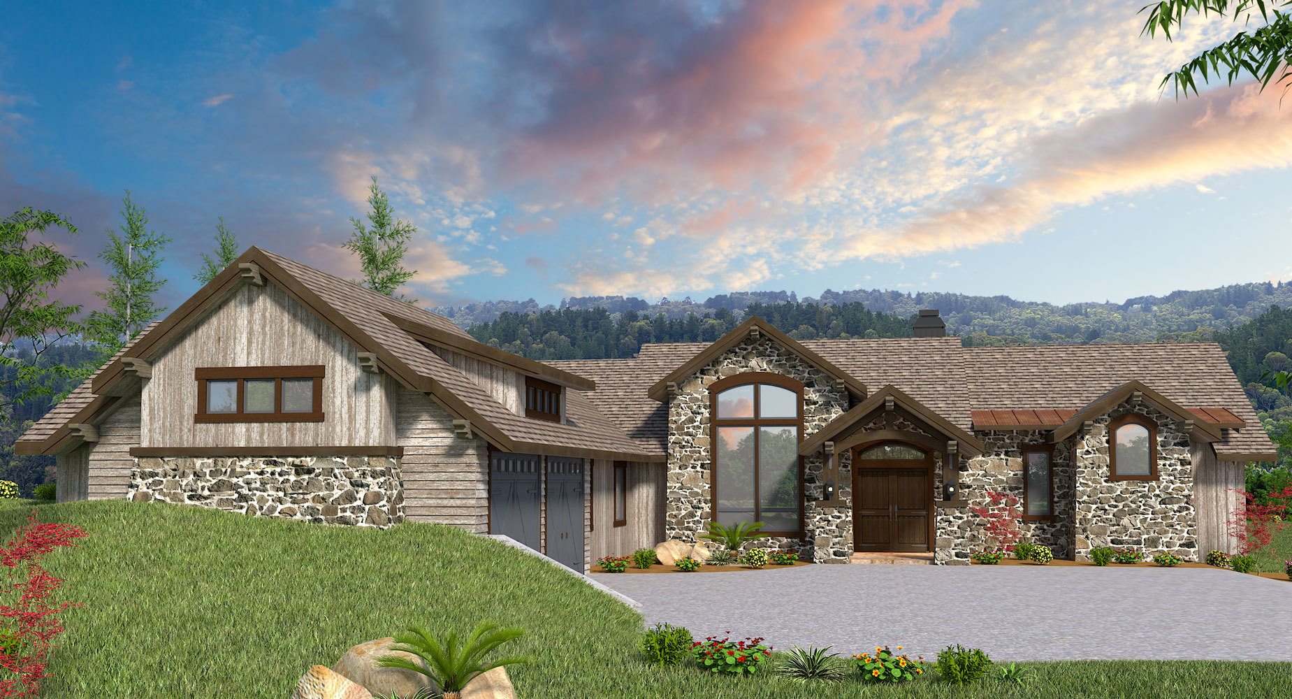
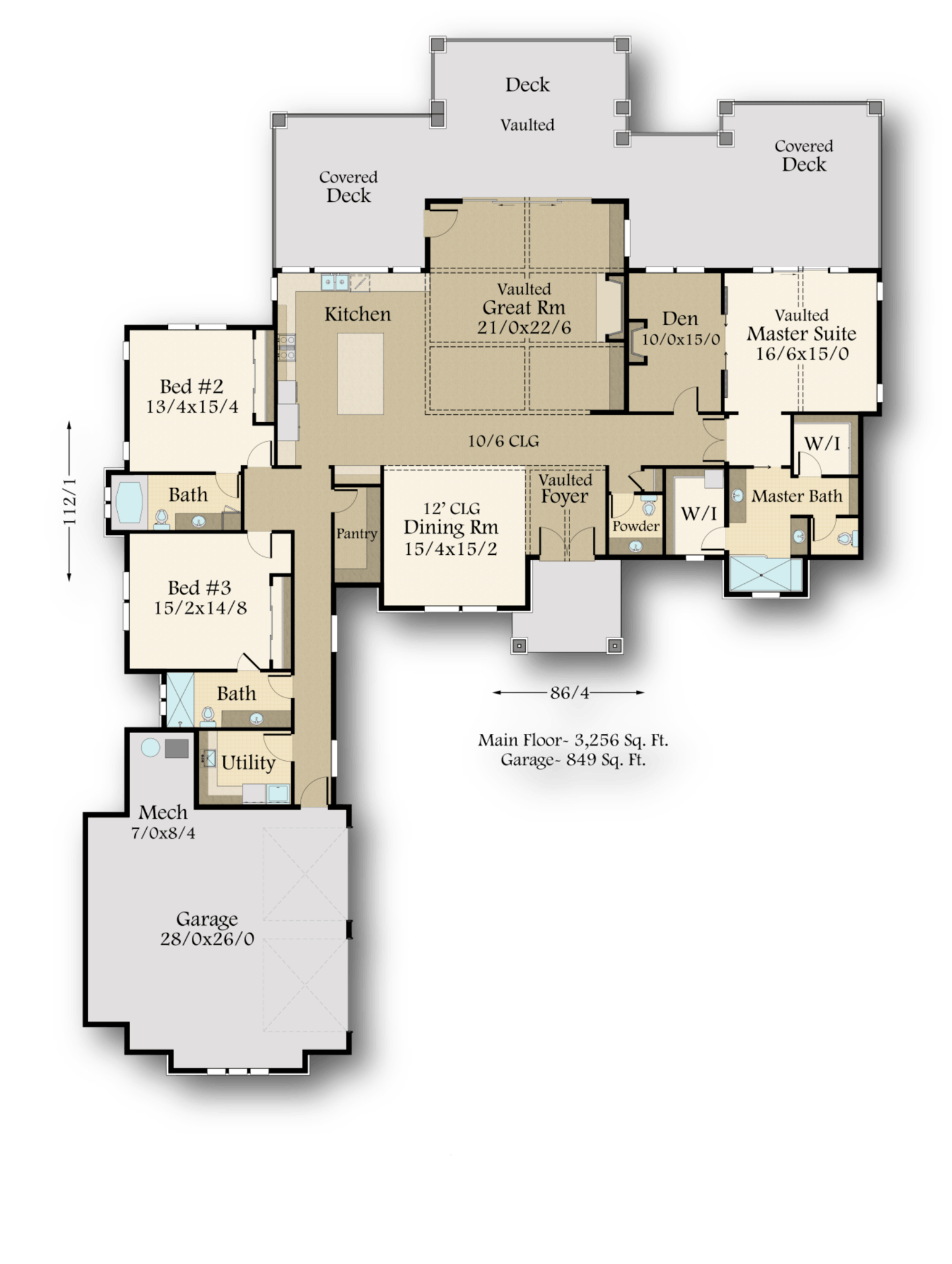
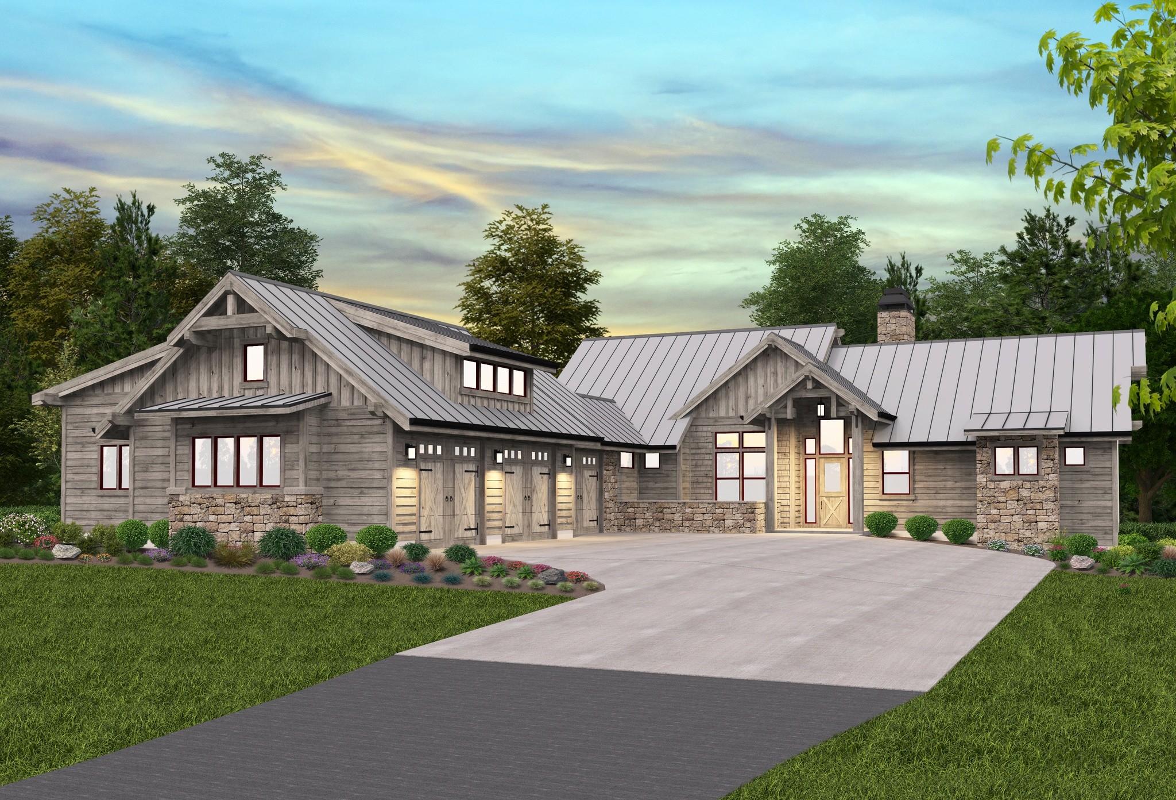
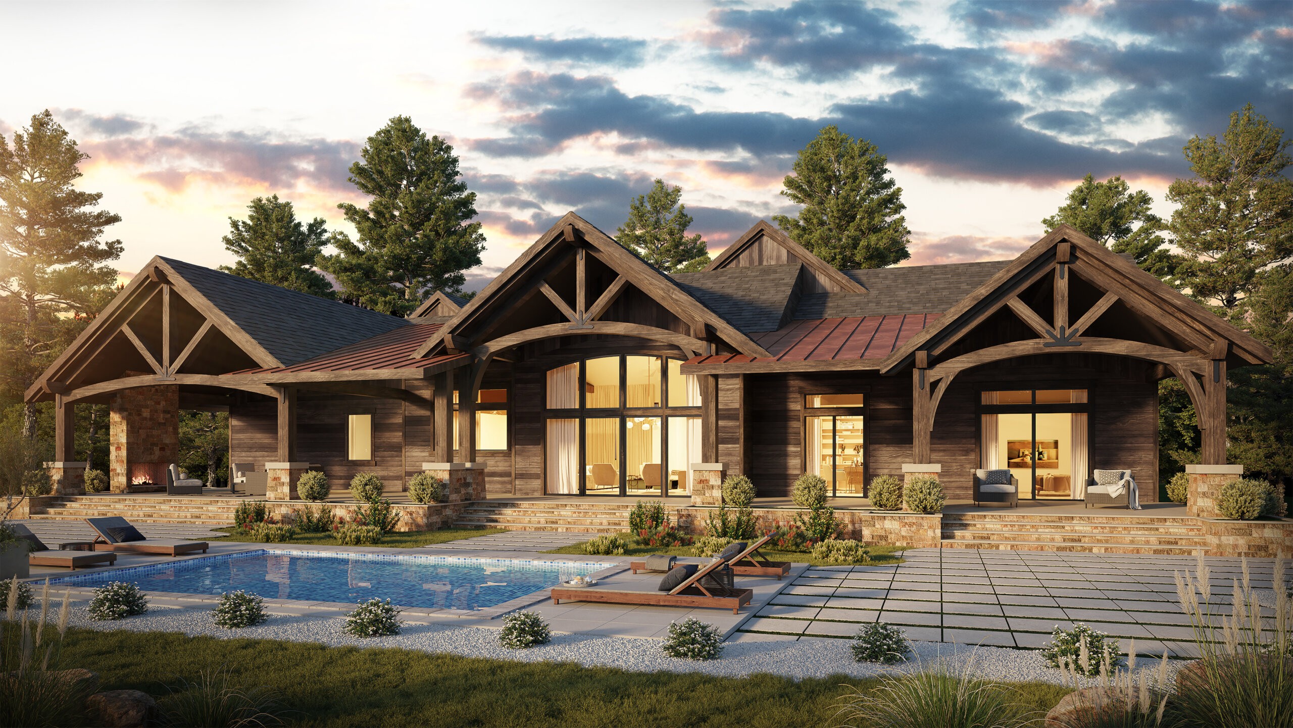
2 reviews for Black Rock Arcuri – Lodge Style Home Design Ranch Luxury Rustic – MB-3264-A
There are no reviews yet.