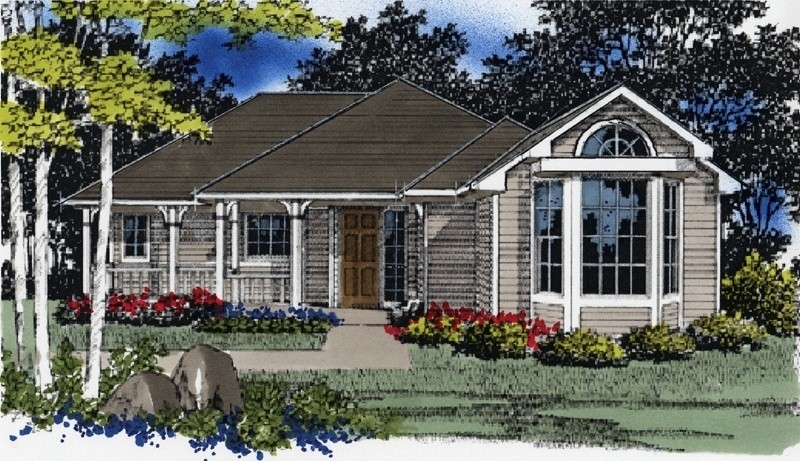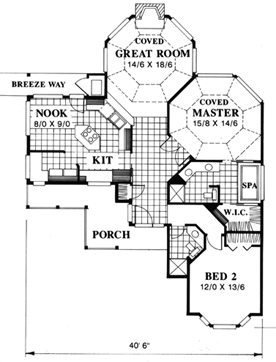Plan Number: M1247cd
Square Footage: 1247
Width: 40.5 FT
Depth: 47 FT
Stories: 1
Bedrooms: 2
Bathrooms: 2
Cars: 2
Main Floor Square Footage: 1247
Site Type(s): Flat lot
Cottage Grove
M1247cd
This cute home has coved ceilings everywhere, octagonal rooms, and a great room off the kitchen. Cute, affordable, and exciting are the keywords here. This plan comes with an attached or detached garage.



Reviews
There are no reviews yet.