Plan Number: MM-4806
Square Footage: 4806
Width: 64.5 FT
Depth: 70.5 FT
Stories: 3
Primary Bedroom Floor: Main Floor
Bedrooms: 5
Bathrooms: 5
Cars: 3
Main Floor Square Footage: 2452
Site Type(s): daylight basement lot, Main Floor Suite, Rear View Lot
Foundation Type(s): slab
Mid Century – Three Story Modern Shed Roof House Plan – MM-4806
MM-4806
Discover the Striking Elegance of Mid-Century: A Modern Shed Roof House Plan for Multi-Generational Living
Mid-Century is a Modern Shed Roof House Plan thoughtfully designed to harmonize with downhill rear-view building sites while delivering timeless appeal and multi-generational functionality. This large, stunning home embraces the bold architectural design of Modern Shed Roof styles, offering a unique yet highly practical layout that caters to modern living. Vaulted ceilings, open spaces, and carefully crafted details elevate this home into a masterpiece of Modern Home Design.
Main Floor: The Heart of Comfort and Elegance
The main floor of Mid-Century serves as the centerpiece of this home, blending architectural innovation with comfort and practicality. At its core lies a light-filled, vaulted living room, dining room, and a fabulous social island kitchen that is perfect for gatherings of all sizes. The open-concept design fosters a seamless connection between these spaces, creating an inviting atmosphere for family and friends.
The main floor primary bedroom suite is a luxurious retreat featuring a spacious wardrobe, a spa-like wet room, and private access to a rear-facing covered porch through elegant double doors. This serene outdoor space provides a peaceful connection to nature, making it ideal for relaxation or quiet reflection.
Adjacent to the living areas, a beautifully designed open staircase enhances the modern aesthetic while offering captivating views of the vaulted spaces and outdoor surroundings. The vaulted library adds a touch of sophistication, perfect for work, study, or reading. Additional amenities include a full bathroom and a well-equipped laundry room with abundant counter space and a convenient wash sink.
Upper Floor: Private Suites with Scenic Views
The upper floor of Mid-Century offers a dynamic and private living space that’s perfect for growing families or multi-generational households. Two unique bedroom suites, each featuring large walk-in closets, provide unparalleled comfort and privacy.
The rear-facing bedroom suite is a standout feature, boasting a spacious deck accessible through windowed double doors. This outdoor haven is perfect for morning coffee or evening relaxation, with views that elevate the living experience. The open hallway and stairwell provide stunning vistas of the living room below, enhancing the connection between floors and adding an airy, modern charm.
Bottom Floor: The Ultimate Entertainment and Living Space
The bottom floor of Mid-Century is where practicality meets fun. Designed to accommodate various activities and lifestyles, this level features a game room and recreation room, offering ample space for entertaining, hobbies, or family gatherings.
Two additional bedroom suites with walk-in closets ensure comfortable accommodations for extended family members, guests, or even a live-in nanny. These spaces offer flexibility, making Mid-Century an ideal Multi-Generational House Plan.
For added convenience, the bottom floor includes an impressive amount of storage space, allowing you to keep your home organized and clutter-free. Whether it’s seasonal decorations, outdoor gear, or family heirlooms, you’ll have plenty of room to keep everything neatly tucked away.
Architectural Highlights of Mid-Century
- Modern Shed Roof Design: A striking architectural style that defines the home’s exterior and interior aesthetic, combining bold angles with clean lines.
- Vaulted Ceilings: Enhance the sense of space and light throughout the home, creating an airy and open atmosphere.
- Multi-Generational Flexibility: With bedrooms and living spaces spread across three levels, Mid-Century is designed to accommodate families of all shapes and sizes.
- Rear-View Building Site Compatibility: Perfectly suited for downhill lots, maximizing views and outdoor living opportunities.
- Outdoor Living Spaces: A rear-facing covered porch on the main floor and a large deck on the upper floor provide seamless indoor-outdoor transitions.
An Unparalleled Modern Home Design
Mid-Century is more than just a Modern House Plan—it’s a home designed for the way you live today and tomorrow. Its innovative layout and meticulous attention to detail make it an excellent choice for families who value style, functionality, and versatility.
This home’s ability to adapt to various lifestyles and its focus on multi-generational living ensures that it will remain a timeless addition to any neighborhood. Whether you’re hosting large gatherings, enjoying quiet evenings, or accommodating multiple generations under one roof, Mid-Century has everything you need.
Why Choose Mid-Century?
If you’re searching for a Modern Shed Roof House Plan that combines architectural elegance with practical functionality, look no further than Mid-Century. From its soaring vaulted ceilings to its expansive storage solutions, this home offers the perfect blend of form and function.
Whether you’re drawn to its luxurious primary suite, the upper floor’s private bedroom decks, or the bottom floor’s entertainment options, Mid-Century delivers a living experience that’s as dynamic as your lifestyle. Explore the possibilities of this Mid-Century House Plan today and bring your vision of modern living to life.

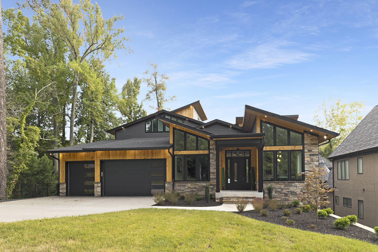
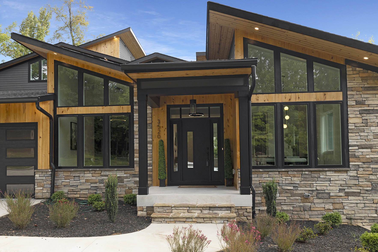
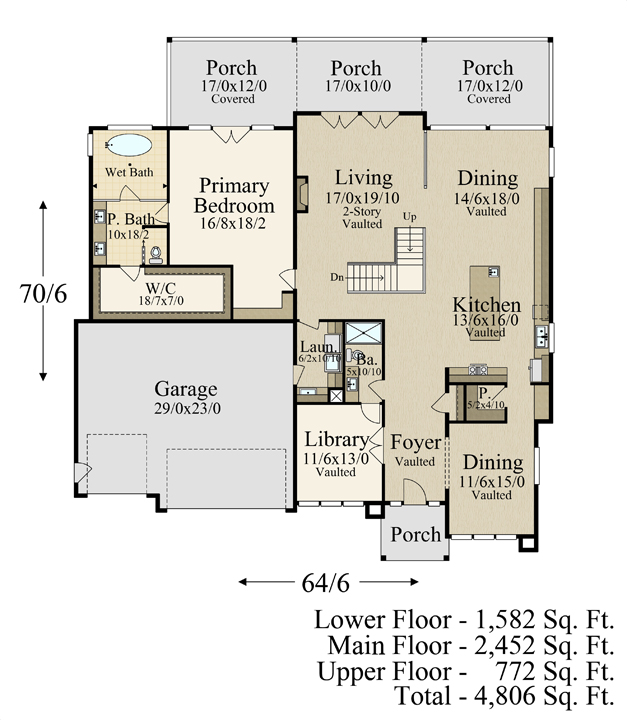
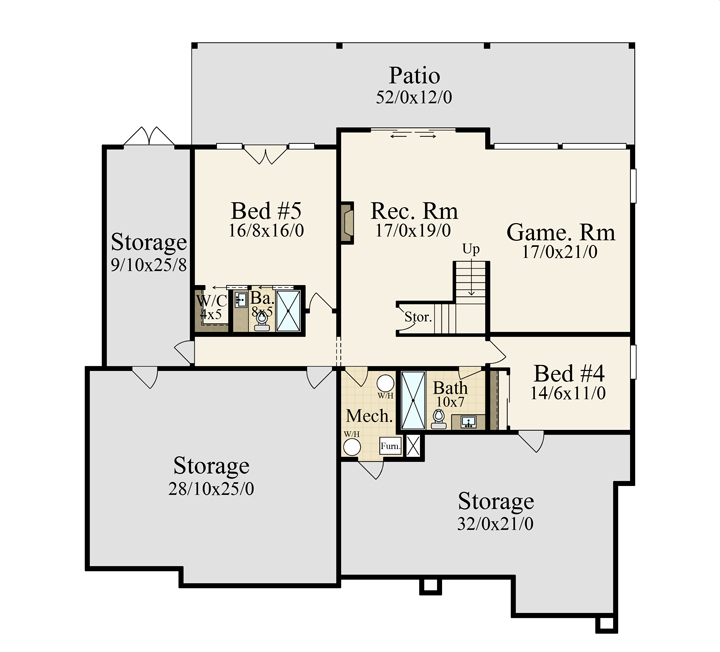
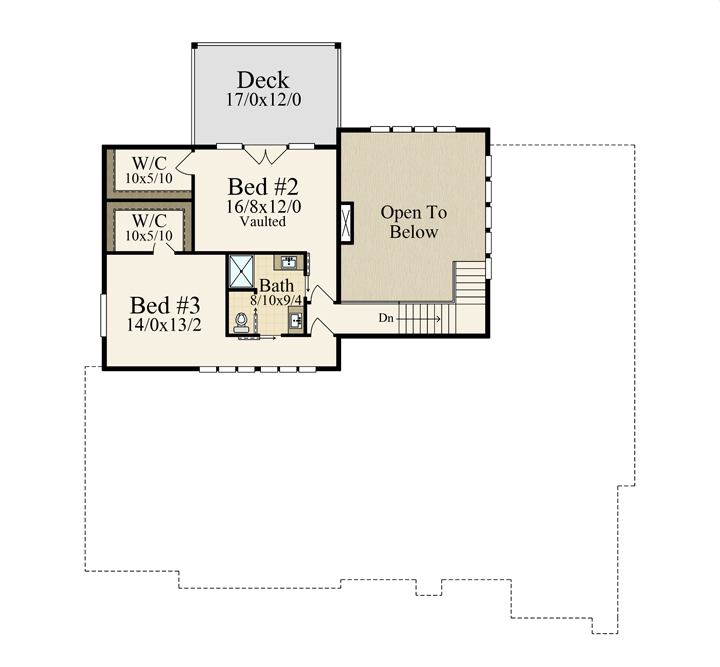
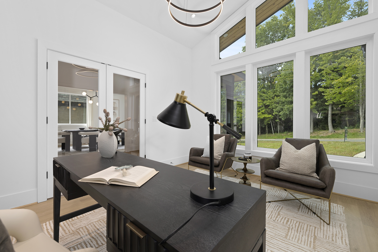
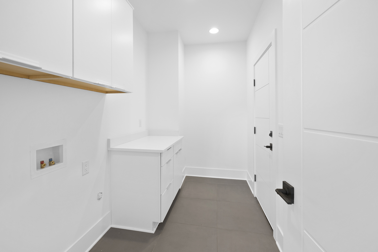
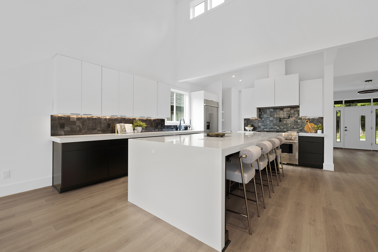
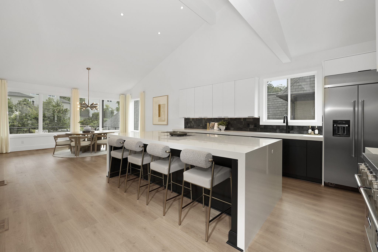
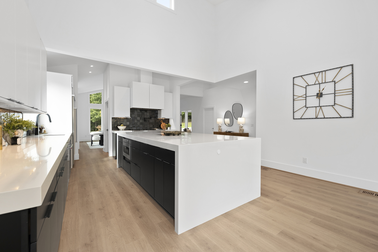
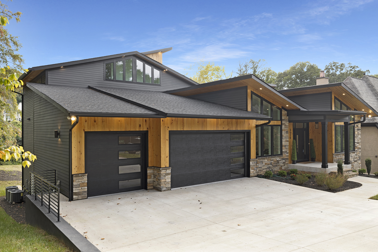

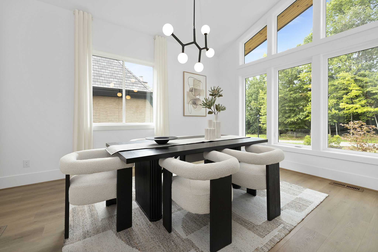
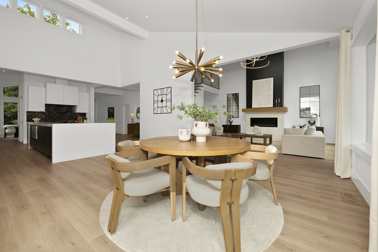
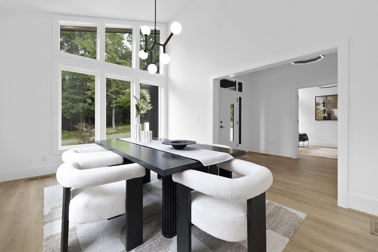
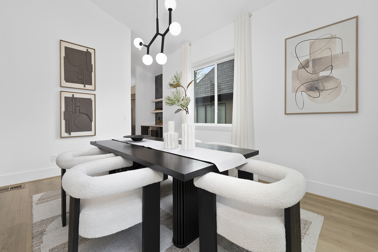
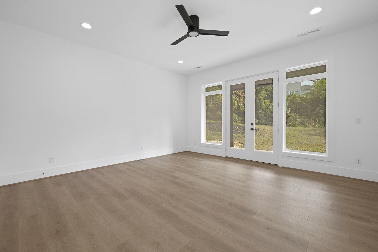
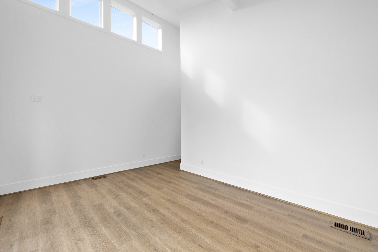
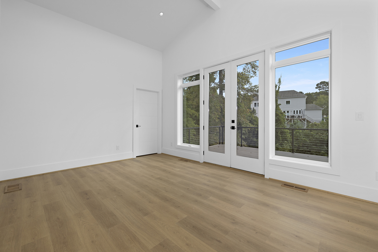
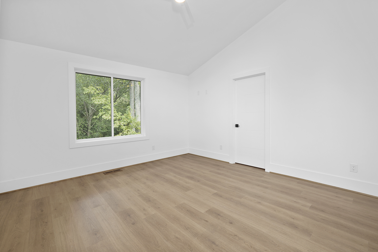
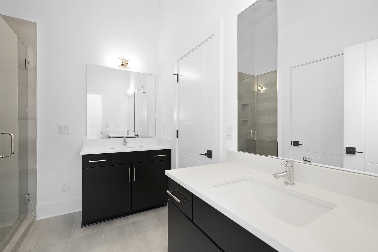
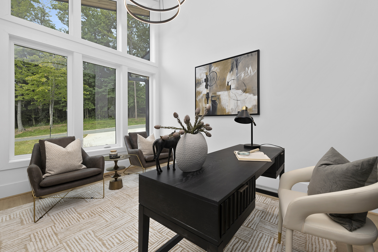
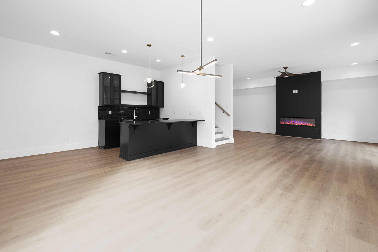
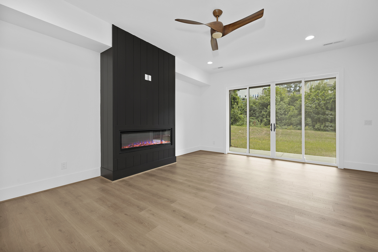
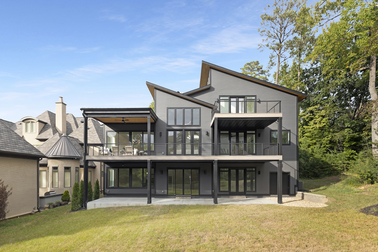
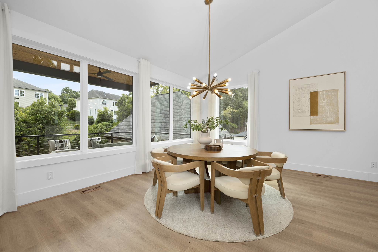
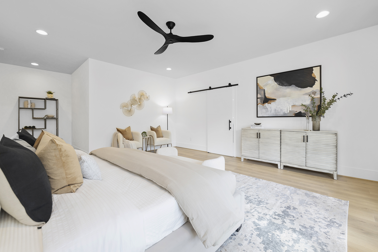
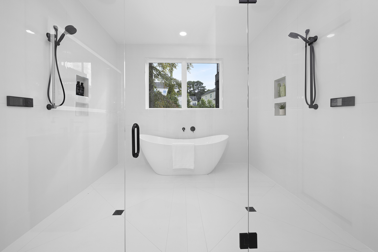
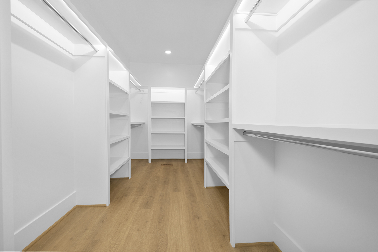
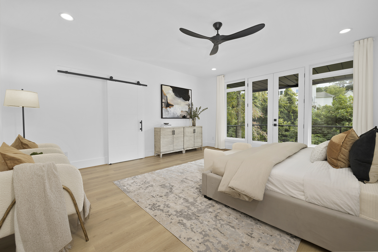
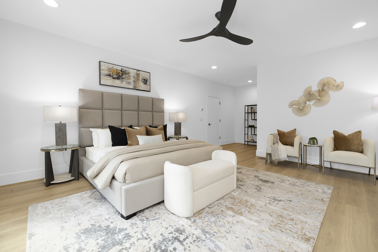
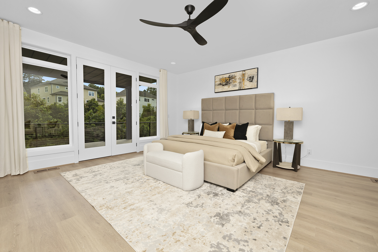
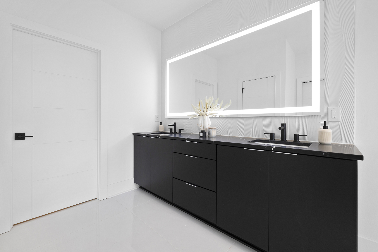
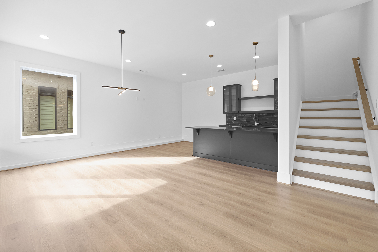
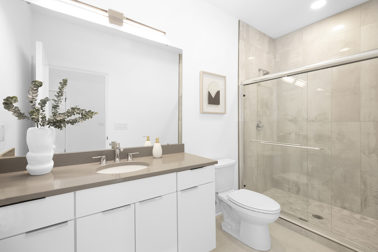
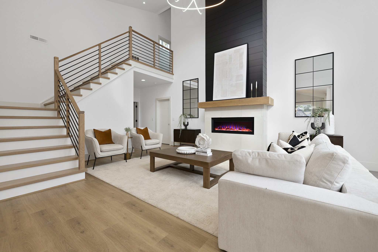
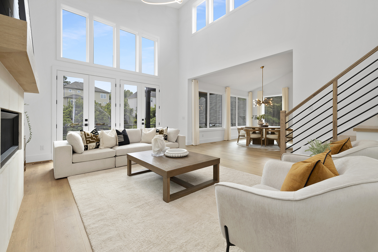
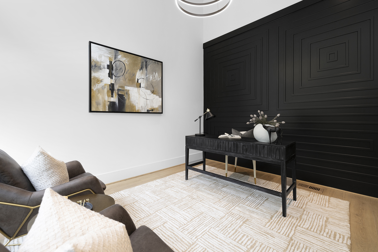
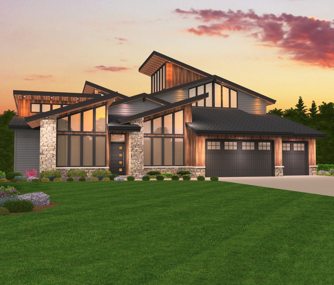
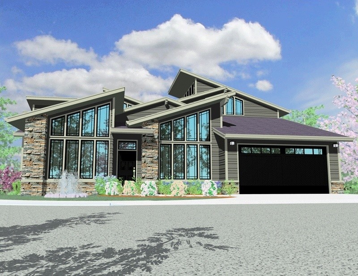
Reviews
There are no reviews yet.