Plan Number: MF-3444
Square Footage: 3444
Width: 42 FT
Depth: 59.8 FT
Stories: 2
Primary Bedroom Floor: Upper Floor
Bedrooms: 6
Bathrooms: 3.5
Cars: 2
Main Floor Square Footage: 1572
Upper Floor Square Footage: 1872
Site Type(s): Flat lot, Garage forward, Narrow lot, skinny lot
Foundation Type(s): crawl space post and beam
Macy – 2 Story Narrow House Plan
MF-3444
Fabulous 2 Story Narrow House Plan
For those looking for a ready-to-go, easy living, family-oriented setup, this 2 story narrow house plan is for you. An understated yet striking exterior provides the backdrop for a stellar floor plan, with 6 bedrooms (including two suites), 3.5 bathrooms, and a fantastic bonus room among the highlights.
Enter the home via the covered porch, and see a large study on your right. The study includes a walk-in closet, so should you need this to convert to a bedroom, you’ll have no issues. Further ahead you’ll pass a powder room, the staircase, and an under-stair storage closet. Before you you’ll find the heart of the home, with the large great room, dining nook, and kitchen all connected in an open concept format. Not to be missed is the full guest suite behind the kitchen, complete with a walk-in closet and a full en suite bathroom. The great room offers large view windows out the covered patio, which itself is accessed via the nook.
Take a quick trip upstairs to find where we tucked the rest of the bedrooms. There are four bedrooms upstairs, along with the laundry room and a fantastic vaulted bonus room. A full bathroom serves the guest bedrooms, while the primary bedroom suite includes its own bathroom and generous walk-in closet (its worth noting that all of the bedrooms in this home include walk-in closets, so no one has to fight over a bedroom!). Speaking of the primary suite, it includes rear facing view windows, a stepped ceiling for drama and atmosphere, and dual sinks, separate tub and shower, and private toilet in the bathroom.
Our extensive collection of home designs expertly combines style with practicality. Contact us via our website to customize them, and we’ll join forces to craft plans that mirror your vision. Our site offers endless possibilities for two story narrow house plans. We invite you to collaborate with us in realizing architectural concepts.

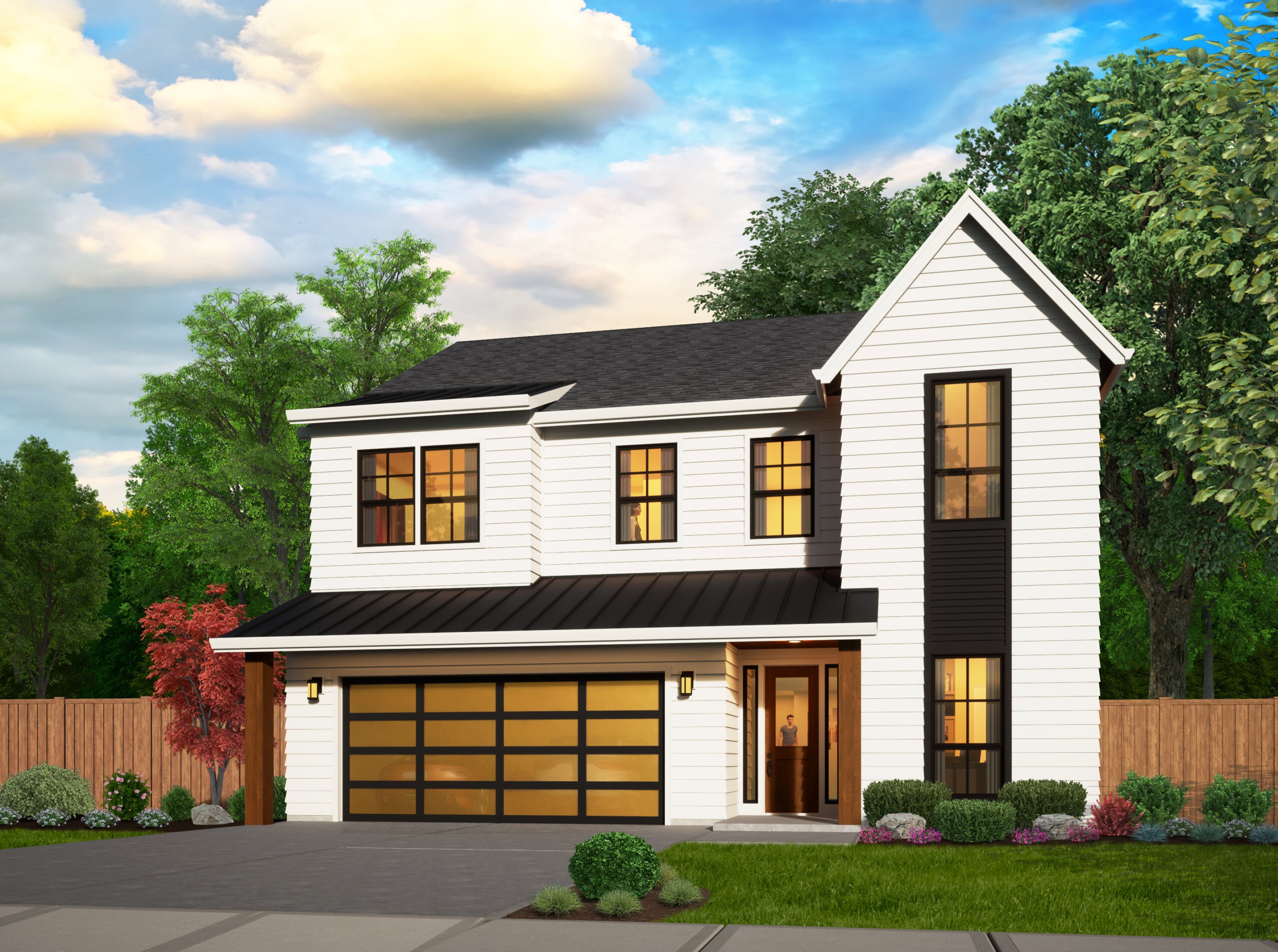
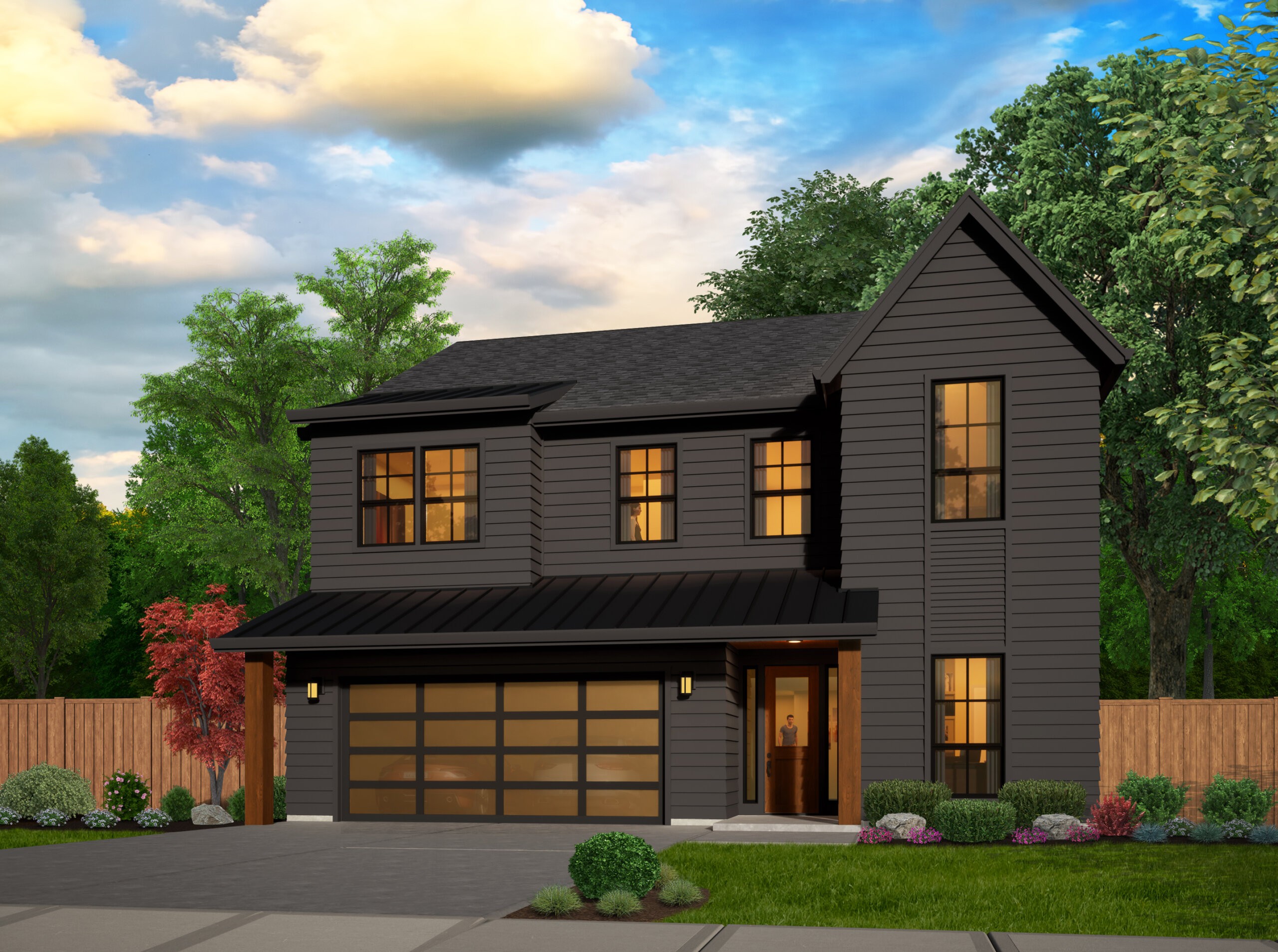
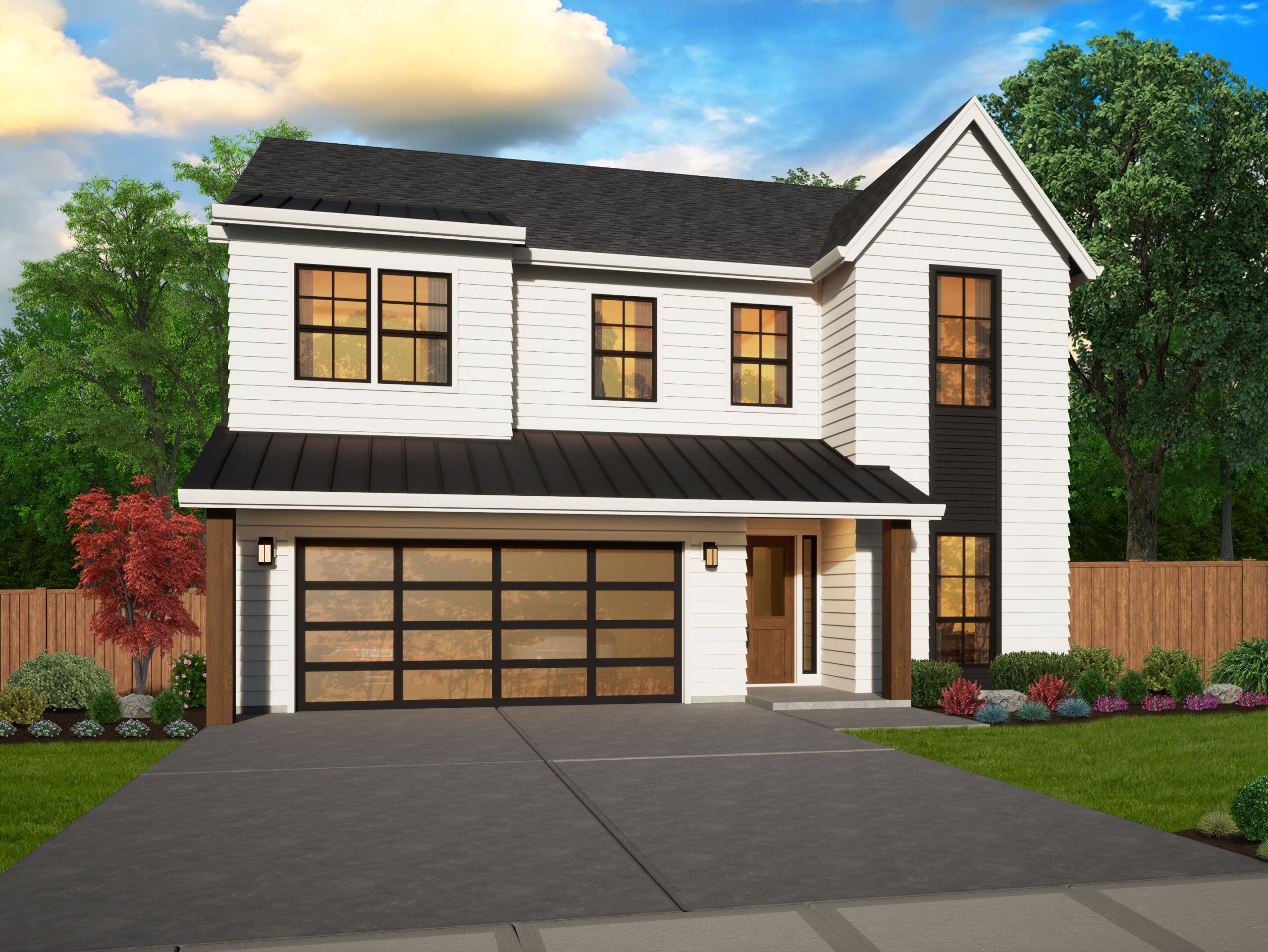
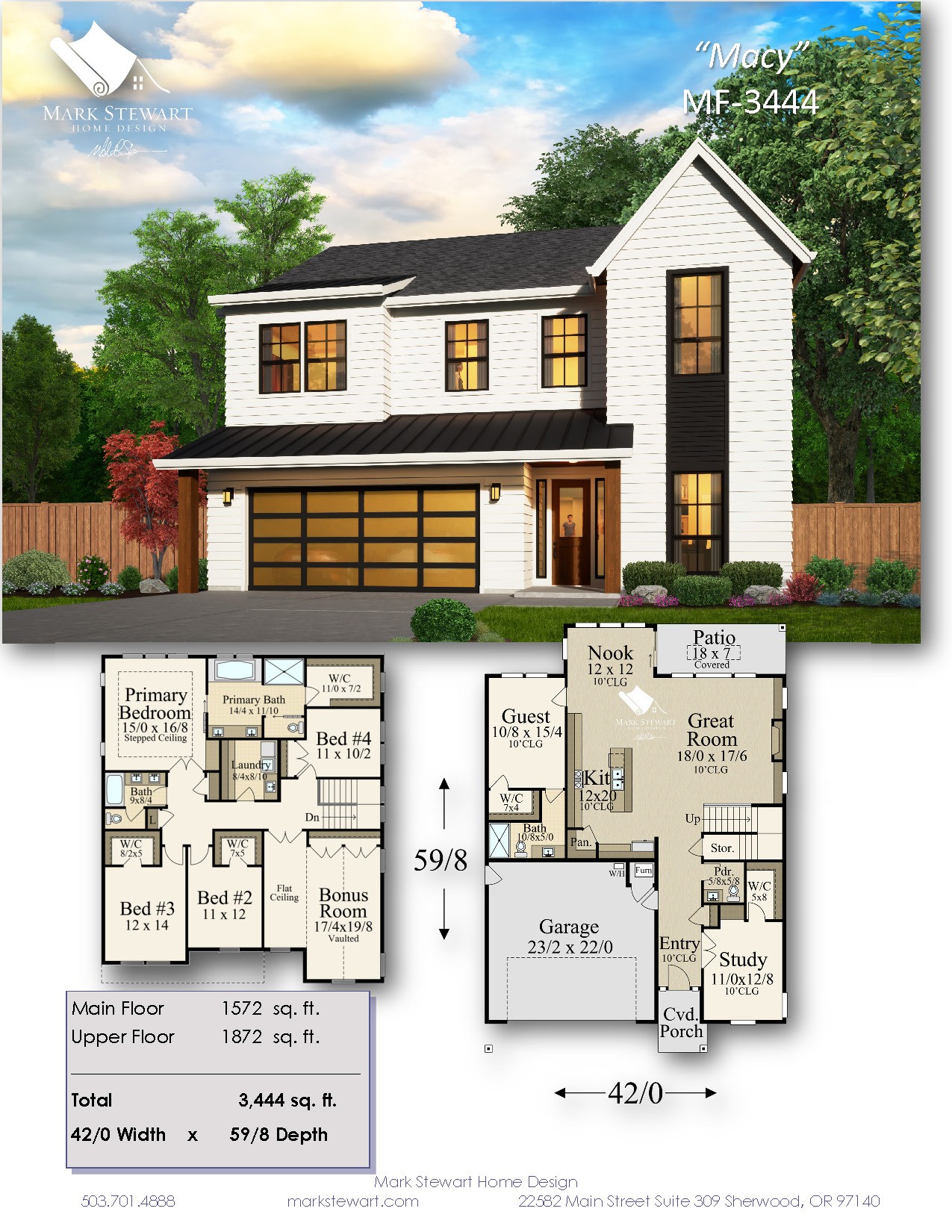
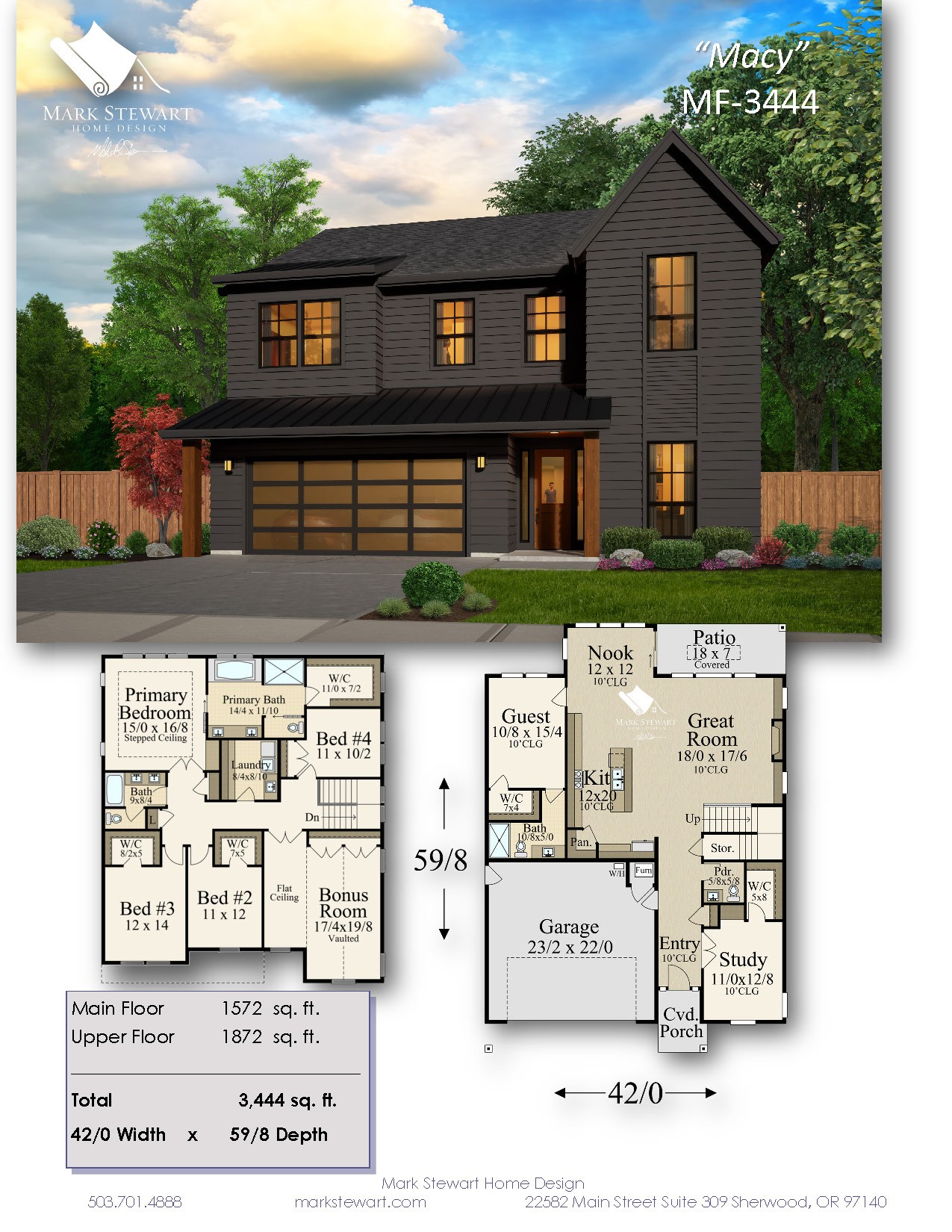
Reviews
There are no reviews yet.