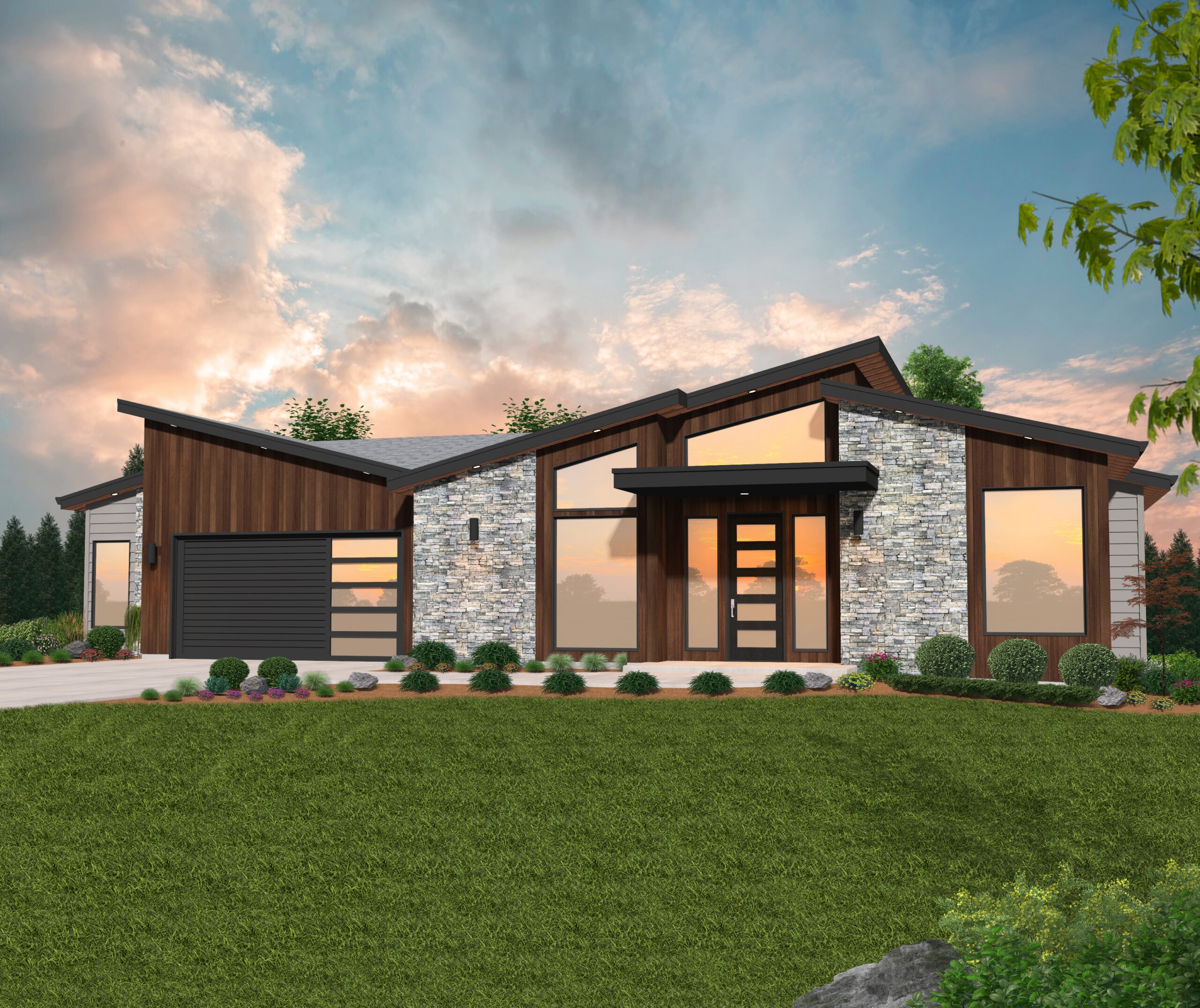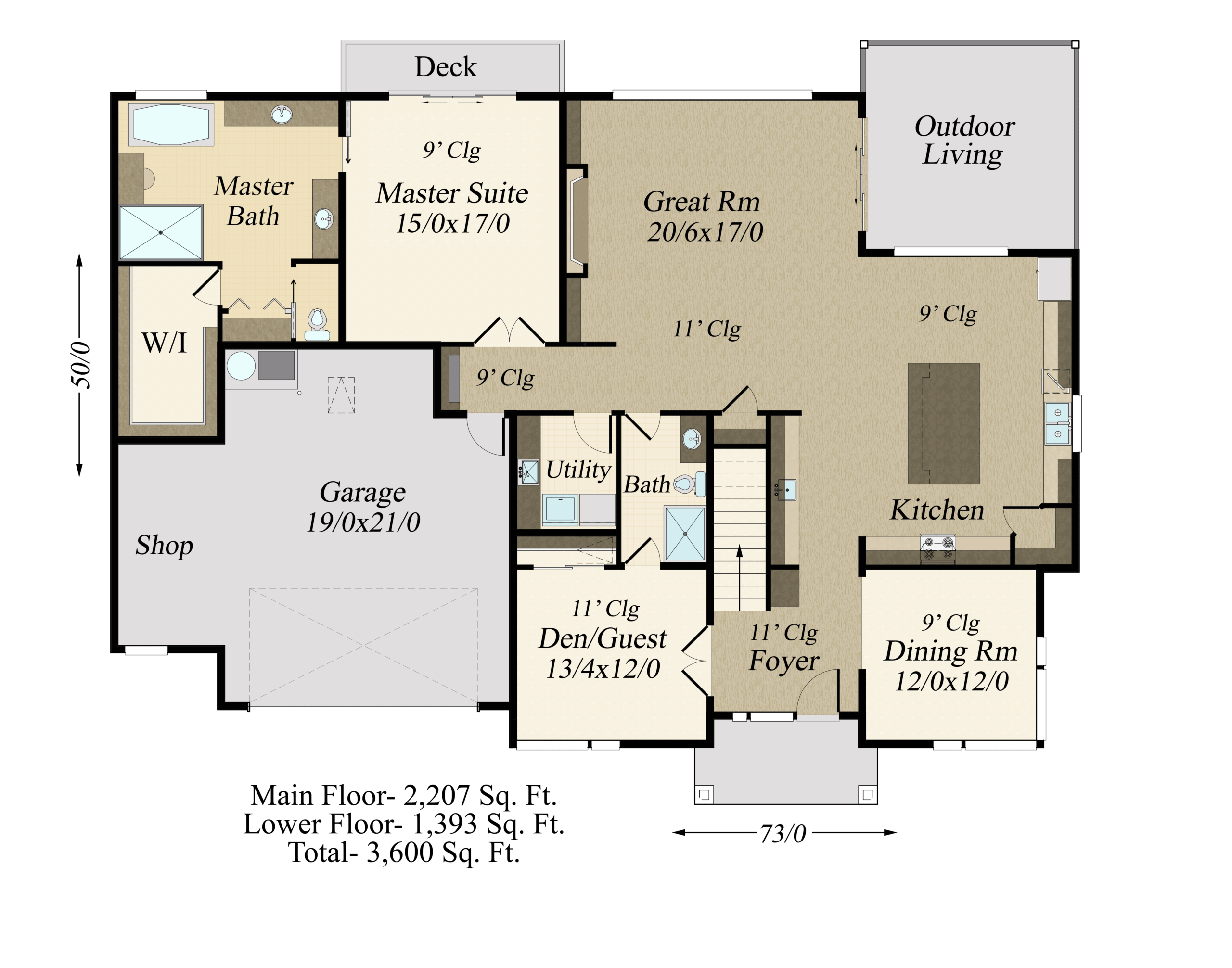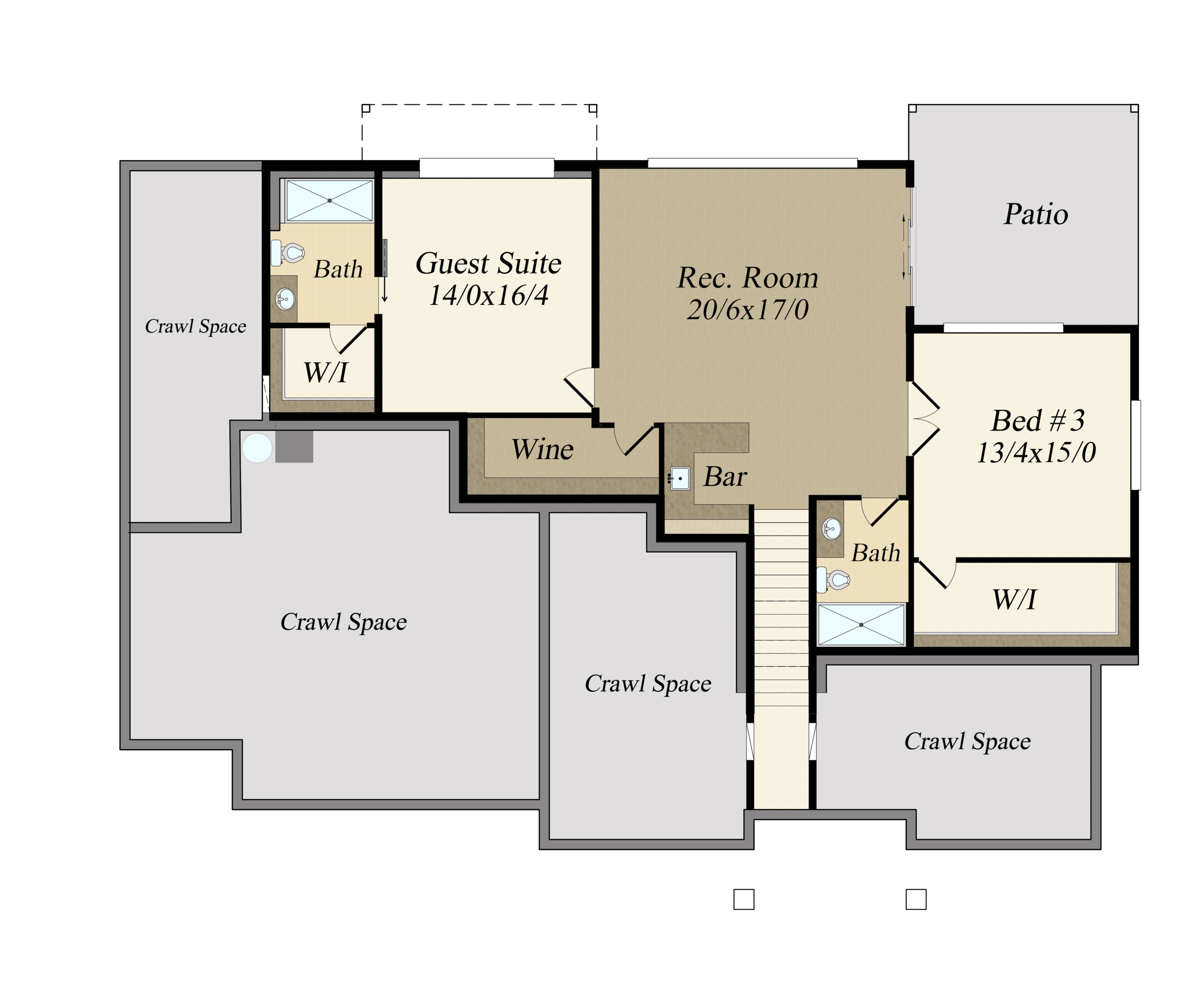Plan Number: MM-3600
Square Footage: 3600
Width: 73 FT
Depth: 50 FT
Stories: 2
Primary Bedroom Floor: Main Floor
Bedrooms: 4
Bathrooms: 4
Cars: 2.5
Main Floor Square Footage: 2207
Lower Floor Square Footage: 1393
Site Type(s): daylight basement lot, Down sloped lot, Garage forward, Rear View Lot
Foundation Type(s): crawl space floor joist
Grace Leans – Modern Downhill Home Design – MM-3600
MM-3600
Modern Home Design
This home is a perfect example of the kind of care we put into our modern home designs. In this classy home, our signature shed roof style meets a floor plan that can do just about anything you need it to. Creative use of natural materials and ample glass create a home full of natural energy and sleek modern touches.
Taking a tour of the home will have us walk past two fantastic spaces: the formal, front facing dining room, and the fully outfitted guest suite. Past the staircase you’ll be whisked into the deluxe kitchen, with dual sinks, a large island, and tons of counter space. Seamlessly flowing into the great room, you’ll see a lovely fireplace, built-ins and a massive view window that will channel all the natural light you could ever want into the home. Just beyond the great room, find the master suite in all its glory. A private deck offers a retreat just off your bedroom, while an incredible master bath provides a fantastic way to start and end your day. The bathroom includes a stellar walk-in closet, linen closet, private toilet, separate sinks, and standalone tub and shower. Back at the front of the home, be sure to observe the 11′ ceiling guest suite with its shared full bathroom.
The lower floor is just as exciting as the main floor thanks to a few special touches. You’ll come down the stairs right into the rec room, past the wet bar. This rec room can be just about anything you want it to be, but with a dedicated wine cellar close by, you’ll want to relax down here 24/7! Two additional bedrooms can be found on this floor as well, including one full guest suite with its own bathroom. A second bathroom can be found just outside bedroom #3. Also not to miss down here is the lower level patio.
Take the next step toward building the home of your dreams Whether you have specific modifications in mind for our extensive collection of house plans or simply want to explore the customization process, we’re more than happy to assist, so don’t hesitate to reach out to us. Your dream home journey starts here. We invite you to delve deeper into our website for more modern home designs.




Reviews
There are no reviews yet.