Plan Number: MF-3289
Square Footage: 3289
Width: 38 FT
Depth: 68 FT
Stories: 2
Primary Bedroom Floor: Upper Floor
Bedrooms: 5
Bathrooms: 3
Cars: 2
Upper Floor Square Footage: 1756
Foundation Type(s): crawl space floor joist
Westfall – Narrow 5 bedroom farm house plan – MF-3289
MF-3289
Narrow 5 bedroom house plan
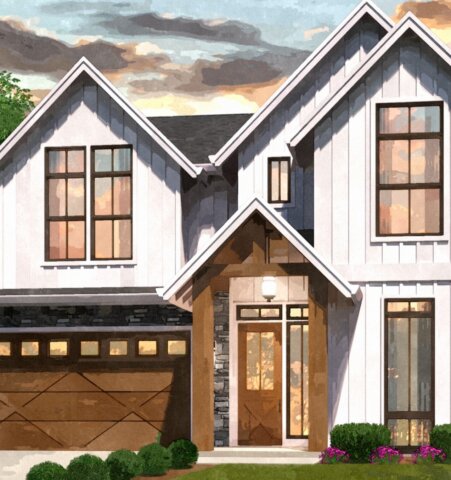 Enjoy all that this Narrow 5 bedroom plan has to offer. Fitting almost any building lot this amazing house plan has a completely spectacular open social kitchen built around a magnificent kitchen island with a walk-in pantry. From the time you enter this home through the open timber trussed front porch you pass the private study/den and come upon a beautiful winding open well lit staircase. This feature is located in the exact right spot for easy traffic flow in this home design.
Enjoy all that this Narrow 5 bedroom plan has to offer. Fitting almost any building lot this amazing house plan has a completely spectacular open social kitchen built around a magnificent kitchen island with a walk-in pantry. From the time you enter this home through the open timber trussed front porch you pass the private study/den and come upon a beautiful winding open well lit staircase. This feature is located in the exact right spot for easy traffic flow in this home design.
A formal dining room greets you on the right side as you approach the amazing kitchen space with an island to die for. Casual Dining happens in the nook and a beautiful and open great room is the family gathering place. Outdoor covered living space is behind the Great Room with a fireplace and skylights. A full bath on the main floor insures maximum flexibility for anyone needing to stay temporarily in the main floor den. There is a two car garage with an extra deep bay perfect for a shop or small vehicle in the back.
This Narrow 5 bedroom house plan has a beautifully designed exterior, which is a hallmark of our design work. Well composed and massed rooflines gracefully shelter the family in this fine family home design. As you travel up the open well lit staircase you are greeted with four large bedrooms and an amazing vaulted bonus room space. Central on the upper floor is the Laundry Room which offers plenty of storage, folding and appliance space. Privately tucked at the back right corner of the design is the awesome Primary Bedroom Suite with big windows on all outside walls, a vaulted ceiling and a very generous bathroom suite with full sized tub and walk-in shower. An 11 foot double vanity countertop is delightful and well placed. Topping off the space is an extremely well designed and generous walk-in wardrobe space that anyone will love.
Begin your quest to bring your dream home to life. Explore our extensive collection of house plans and if any design captivates your imagination and you wish to customize it, please feel free to contact us. We’re dedicated to collaborating with individuals to create designs that align perfectly with their needs and preferences. We invite you to explore our website further to uncover a broader selection. Your dream home is now one step closer to becoming a reality.

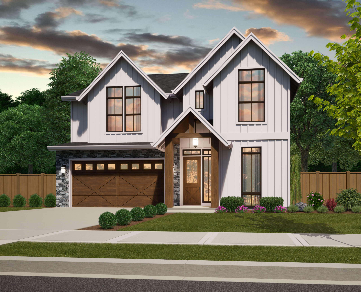
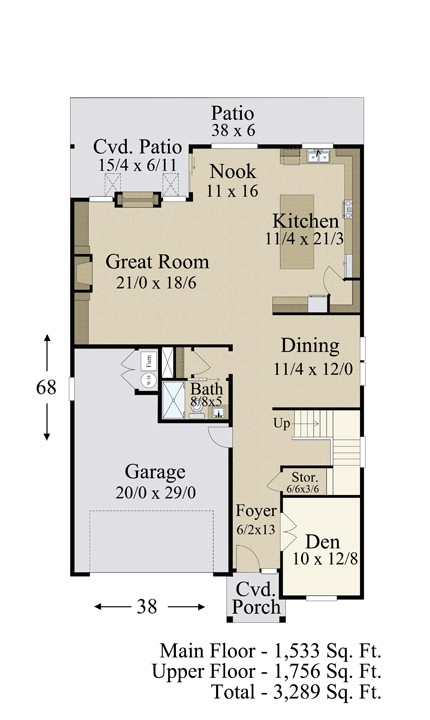
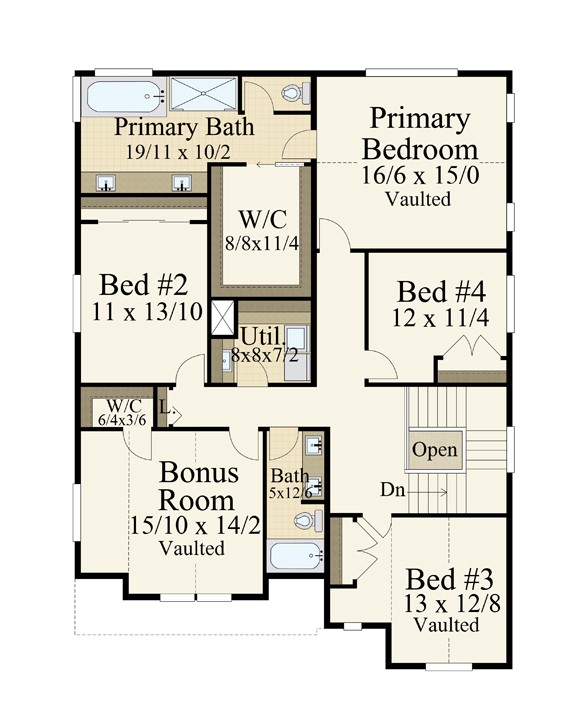
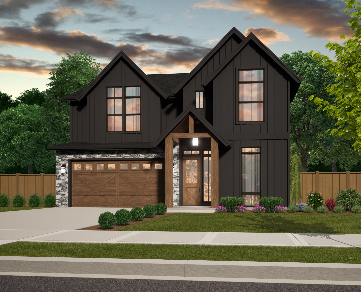
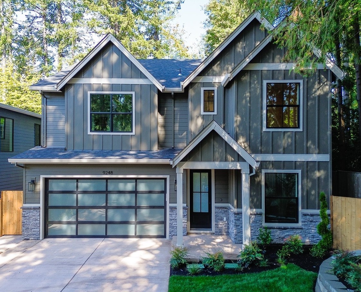
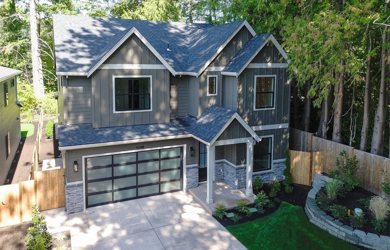
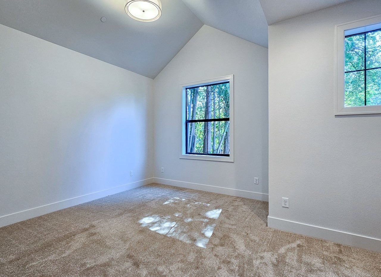
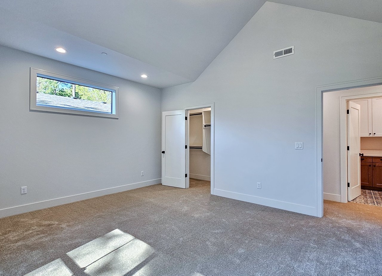
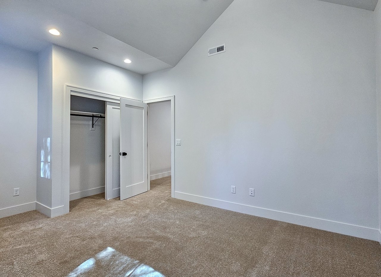
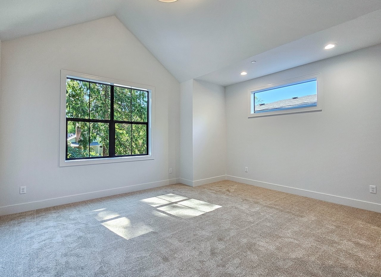
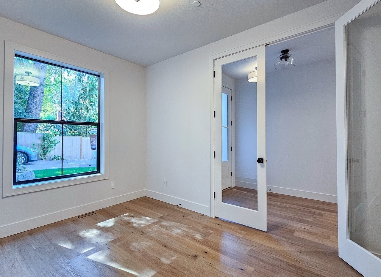
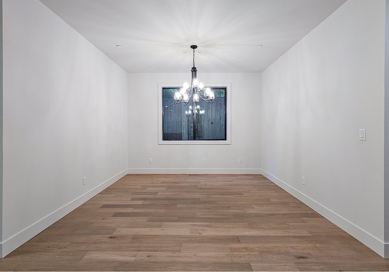
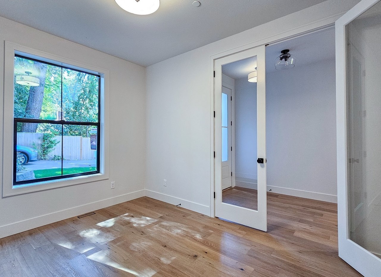
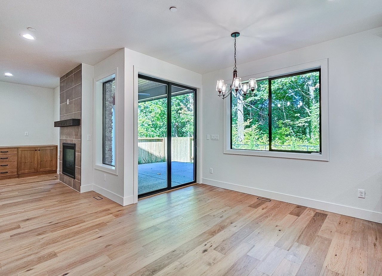
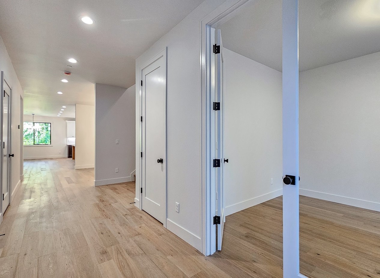
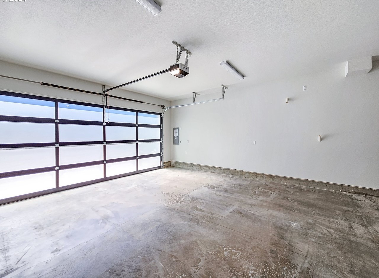
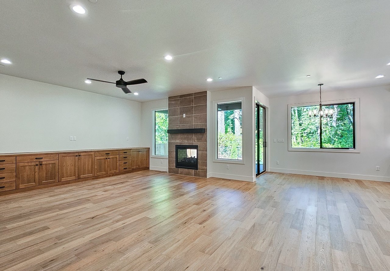
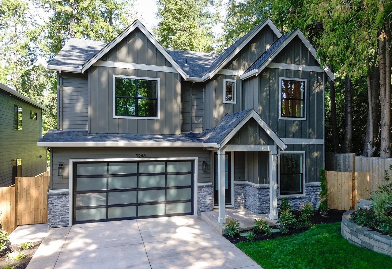
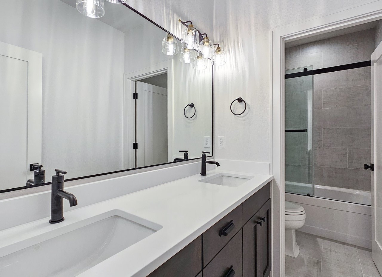
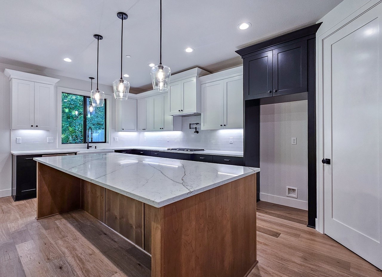
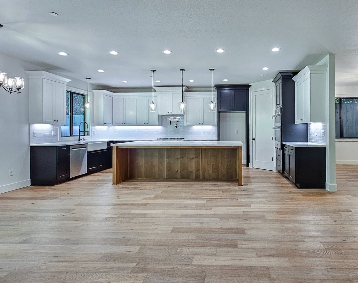
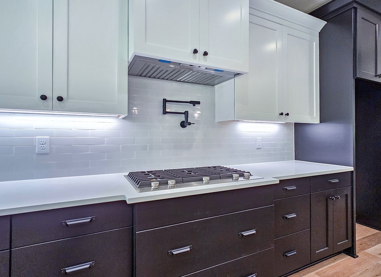
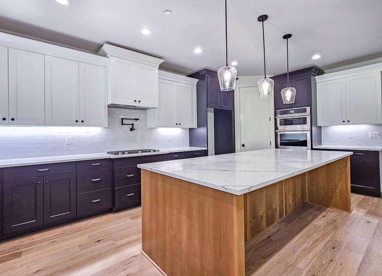
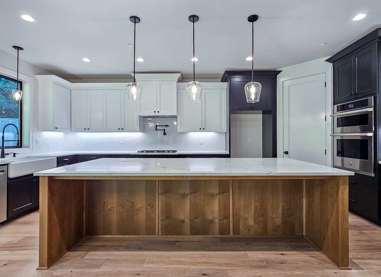
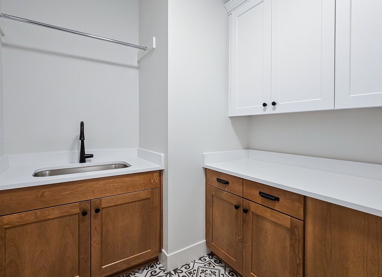
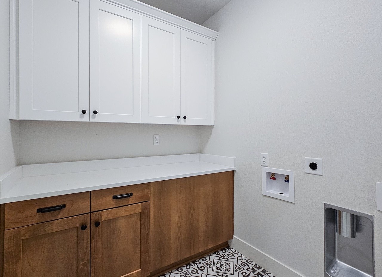
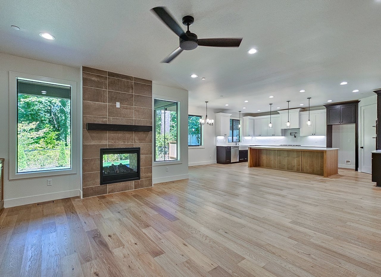
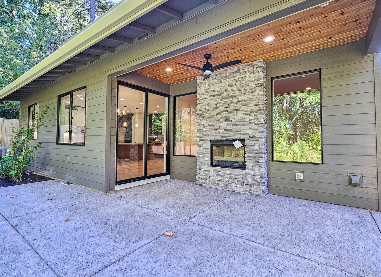
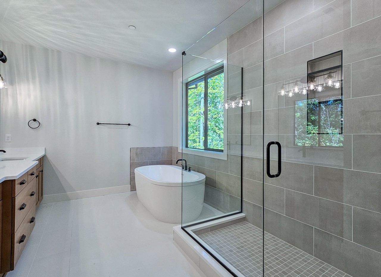
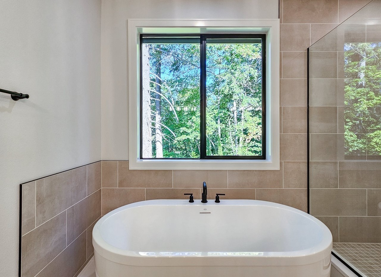
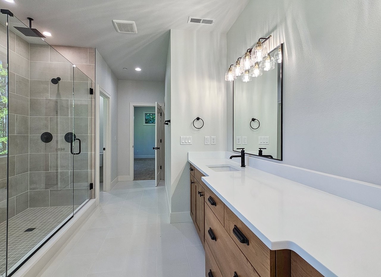
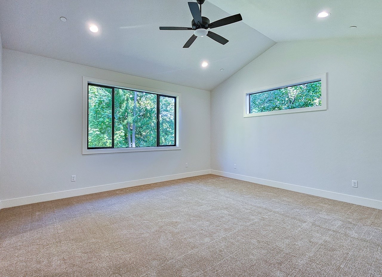
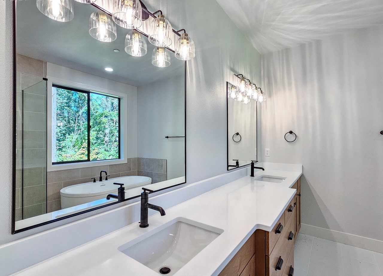
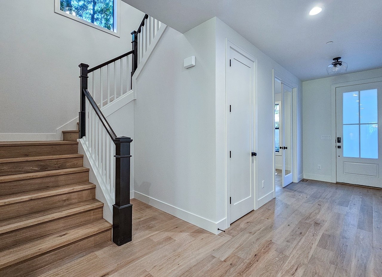
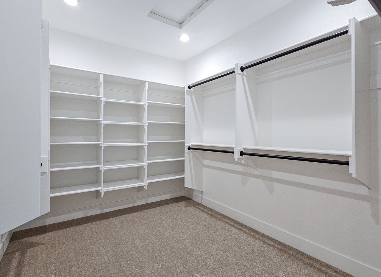
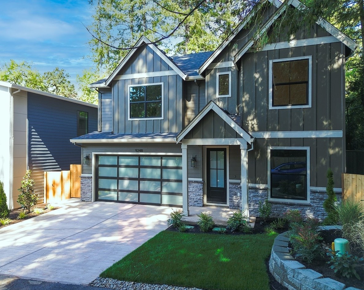
Reviews
There are no reviews yet.