Plan Number: MB-6586
Square Footage: 6586
Width: 120.5 FT
Depth: 117 FT
Stories: 3
Primary Bedroom Floor: Main Floor
Bedrooms: 5
Bathrooms: 5
Cars: 4
Main Floor Square Footage: 3226
Lower Floor Square Footage: 2341
Upper Floor Square Footage: 1019
Site Type(s): Acreage, Down sloped lot, Estate Sized Lot, Large lot, Rear View Lot
Foundation Type(s): crawl space floor joist, slab
Aspen Glow – Luxury Lodge View Lot – MB-6586
MB-6586
An unbelievable Luxury Mountain Lodge with flexibility
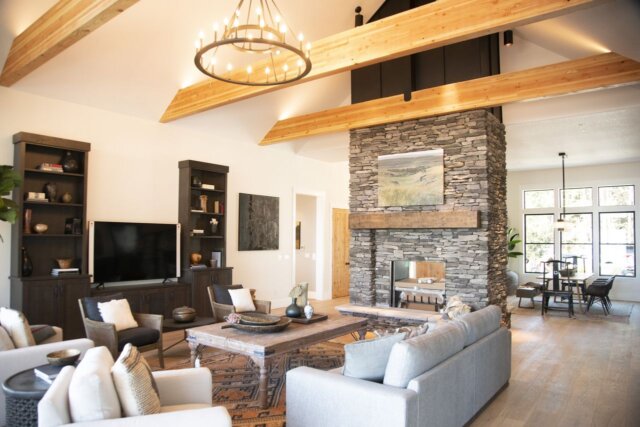 Delight in this magnificent Luxury Mountain Lodge Rustic House plan. You are drawn in through the vaulted open beamed Foyer through to the Beamed Great Room Ceiling opening to the rear view. A large and layered outdoor living design provides extended living year round with zones for lounging, dining and privacy. A completely beautiful and thoughtful kitchen space opens toward the Great Room with a massive social kitchen island. A large dining room space is adjacent to the Foyer and Great Room with quick access to the kitchen. A wall of built-ins provide the dining space with butler pantry function along with a built in hutch.
Delight in this magnificent Luxury Mountain Lodge Rustic House plan. You are drawn in through the vaulted open beamed Foyer through to the Beamed Great Room Ceiling opening to the rear view. A large and layered outdoor living design provides extended living year round with zones for lounging, dining and privacy. A completely beautiful and thoughtful kitchen space opens toward the Great Room with a massive social kitchen island. A large dining room space is adjacent to the Foyer and Great Room with quick access to the kitchen. A wall of built-ins provide the dining space with butler pantry function along with a built in hutch.
The bedroom areas are zoned for privacy. Two comfortable bedrooms with two bathrooms are on the left side of this Luxury Mountain Lodge house plan. On the opposite side is the private Primary Bedroom Suite with luxury bathroom and wardrobe closet. Enter the house from the garage through the Mud Room which shares space with the ample and convenient Utility/Laundry Room space. The garage itself is a thing of beauty with huge 3 car garage bays, an internal Shop and convenient Mechanical Room near the back. Discover the joy of an entirely self sufficient living space above the garage, complete with a big Living Room, Dining room and huge island kitchen. A bedroom with large walk-in closet is tucked near the front corner.
Making you way to the lower floor you will discover an enormous Bar area, Open Rec room and Gym space. Coupled with this is a private Game room, and bedroom suite complete with full bathroom.
Nothing has been left out of this intense Luxury Mountain Lodge House plan.
Let us assist you in constructing a home that resonates with your needs and aligns with your preferences. Begin the process by perusing our website, where you’ll find an expansive range of customizable house plans. We are enthusiastic about working with you and making adjustments as necessary. With your input and our expertise, we are confident in creating a home that is both beautiful and functional.

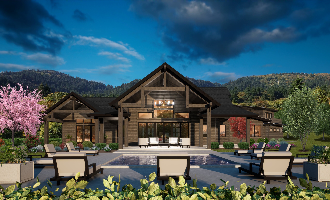
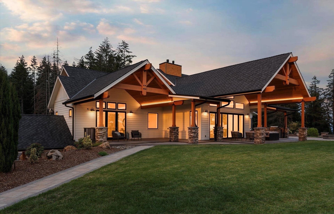

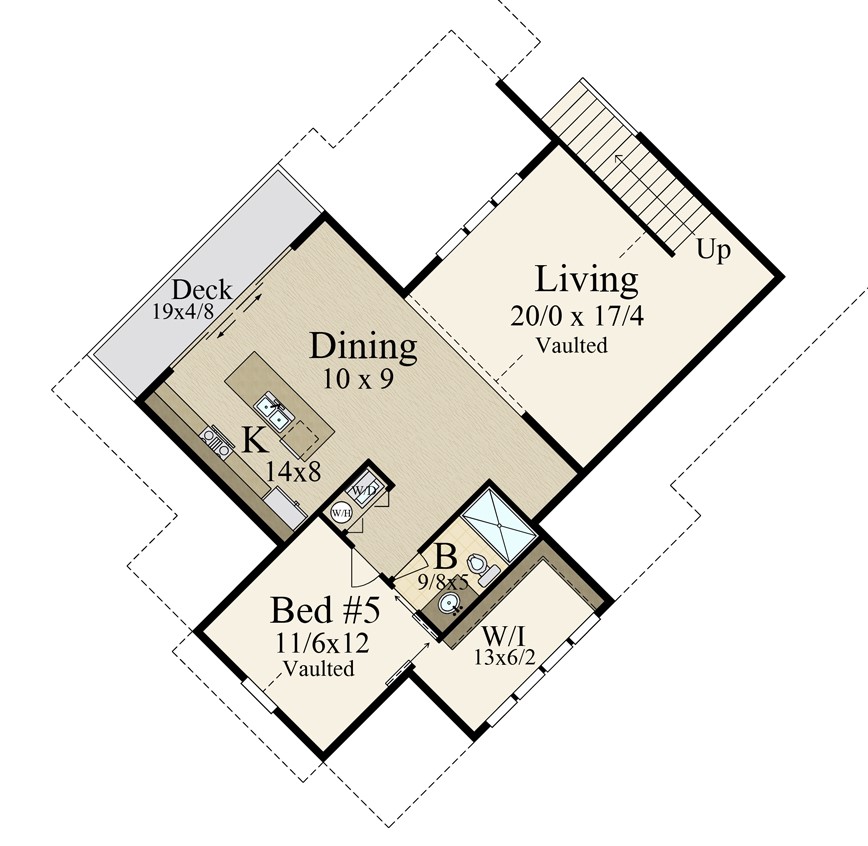
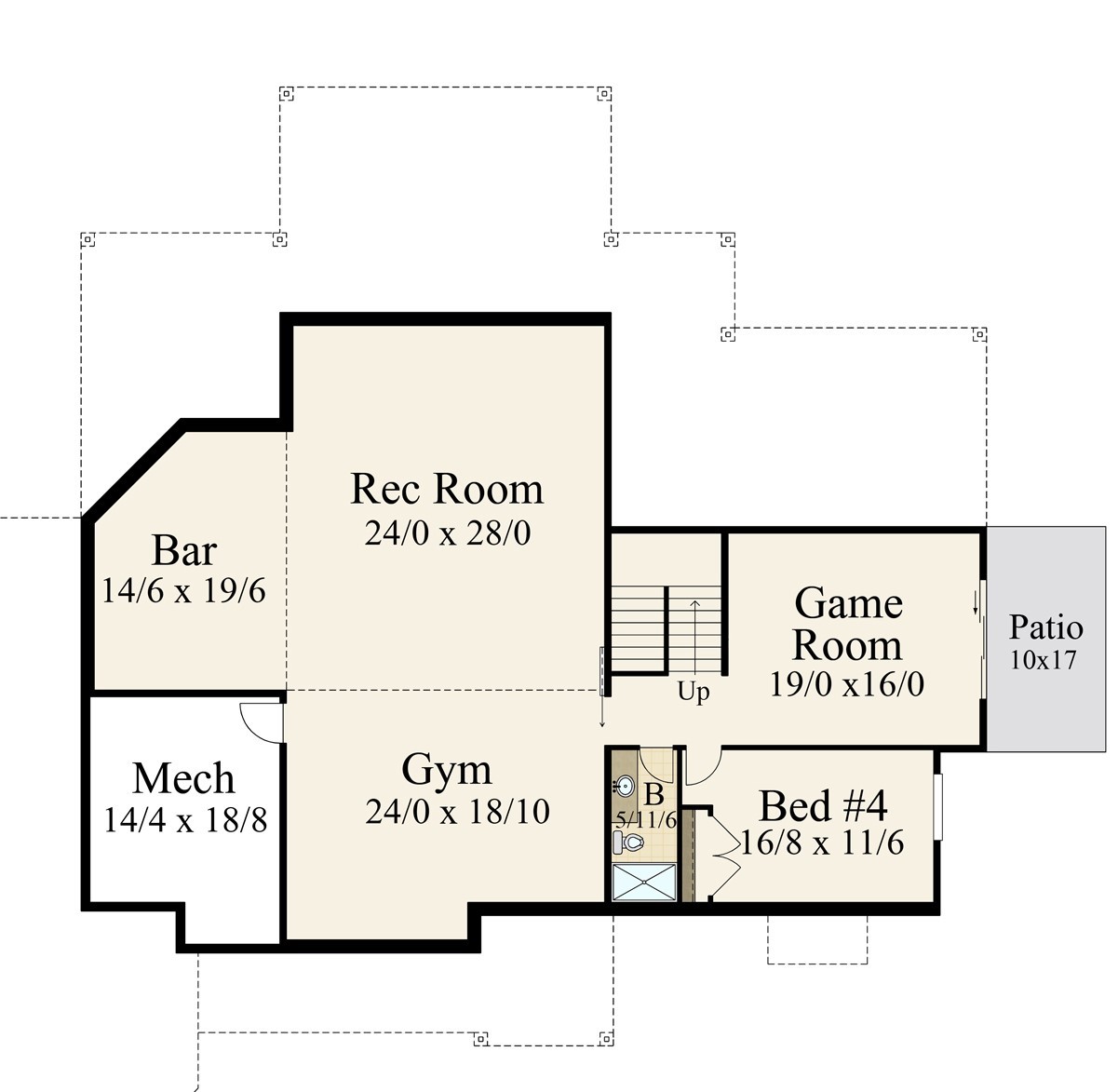
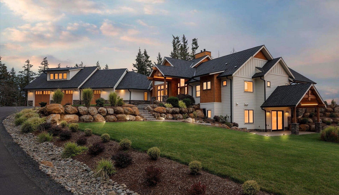
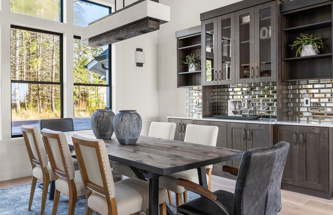
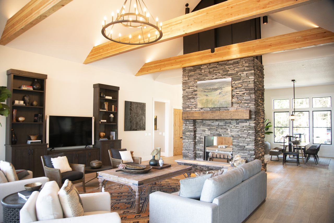
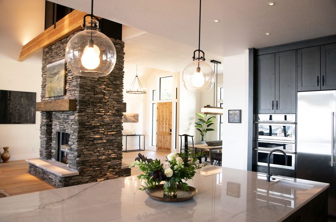
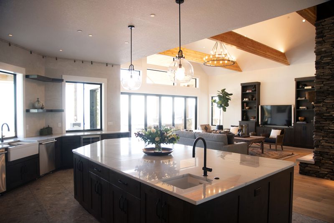
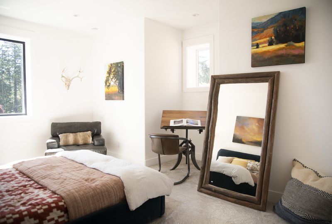
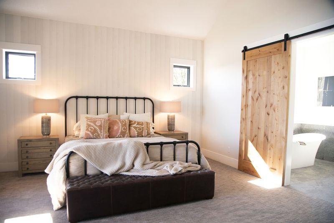
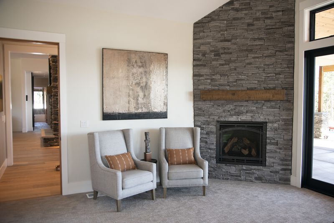
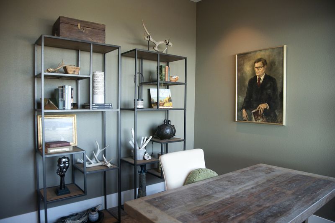
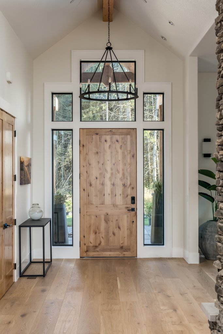
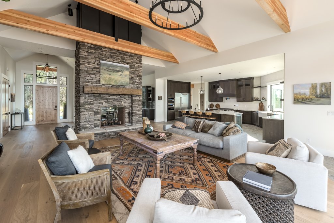
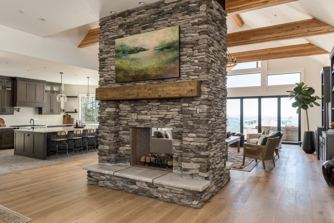

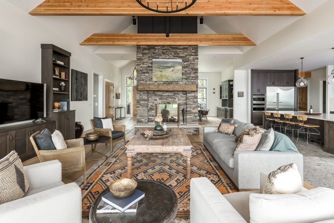

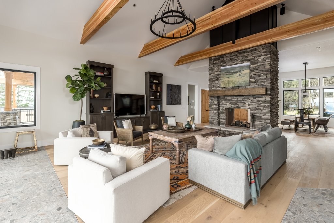
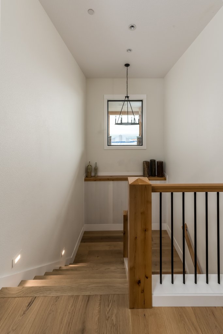
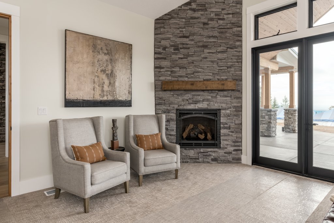
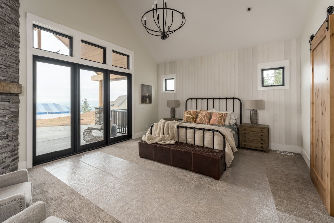

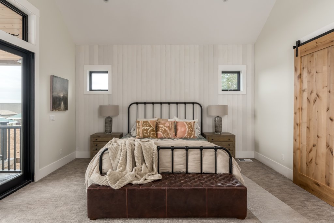
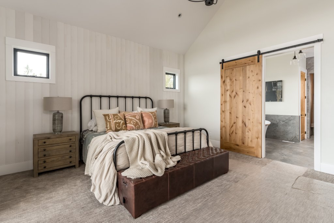
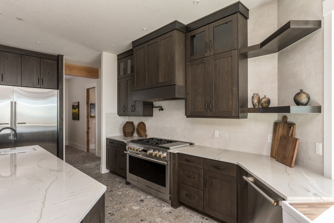
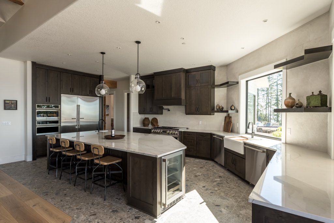
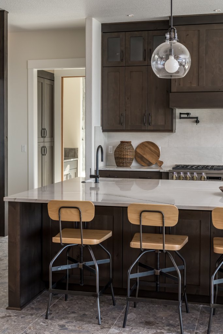
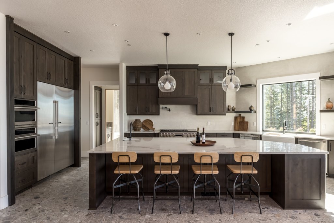
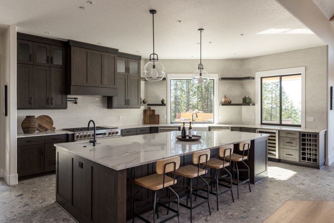
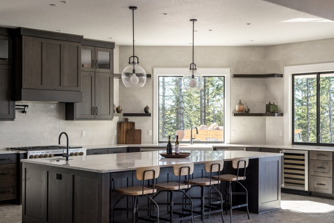
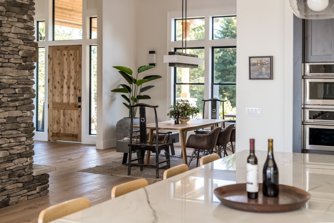
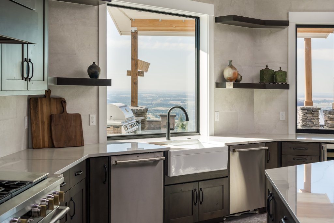
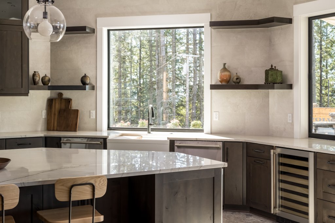

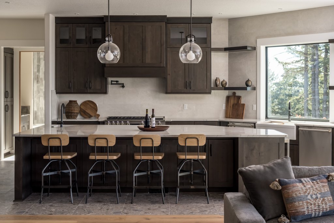

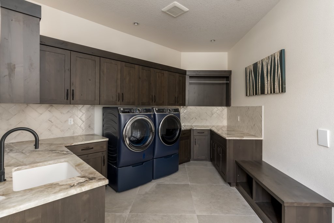
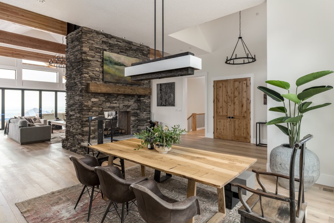
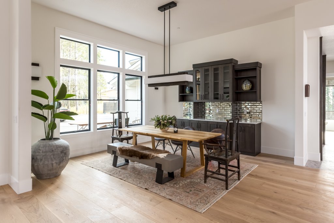

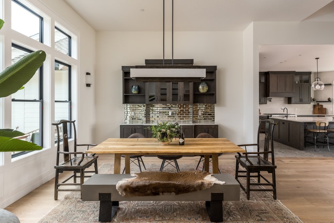

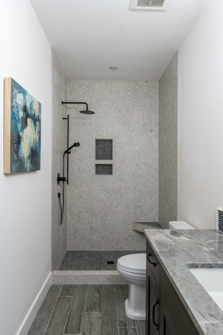
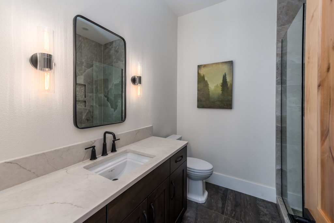
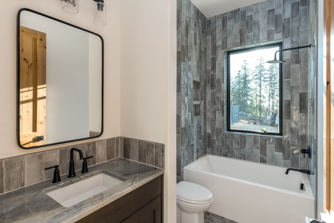
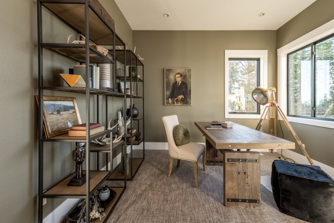
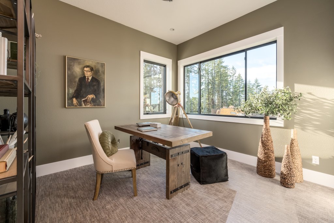
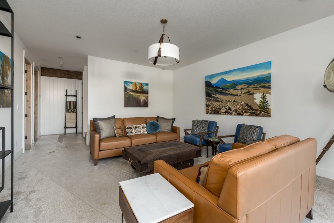
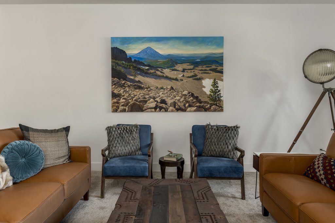
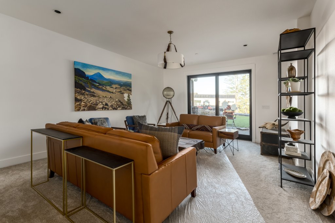
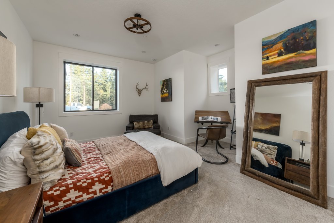
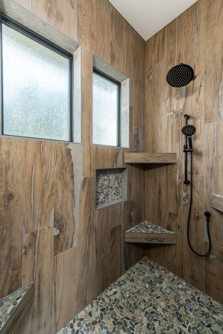
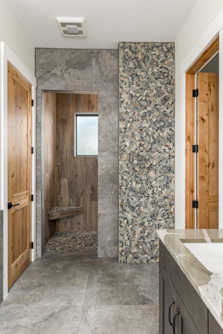
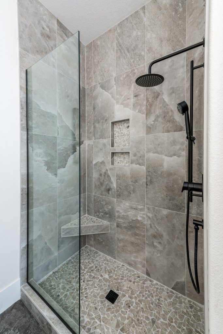
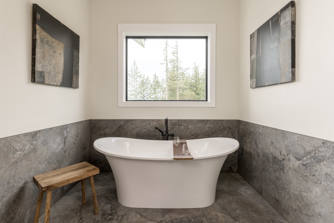
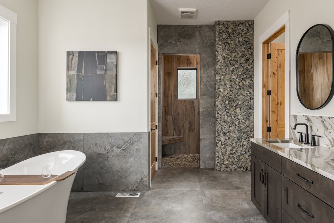
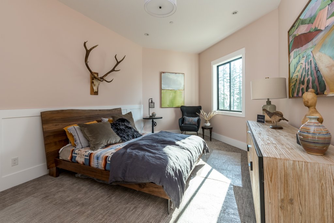
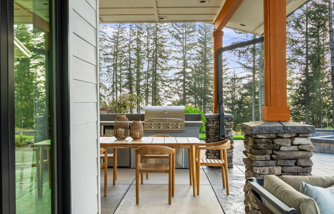
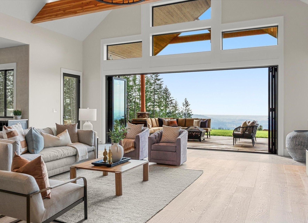
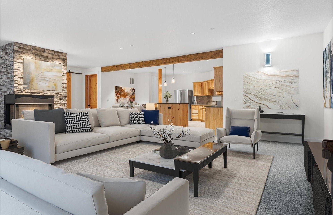
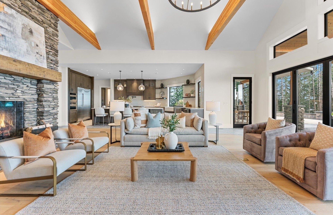
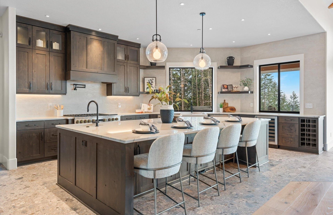
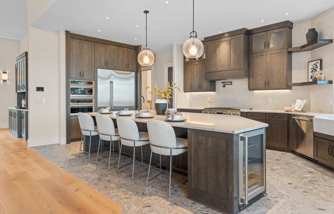
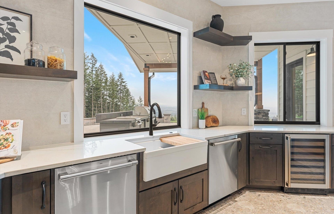
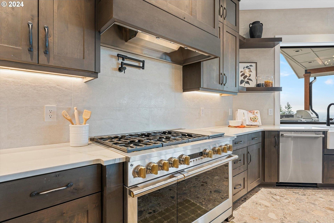
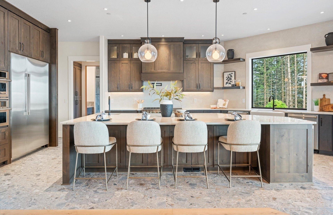
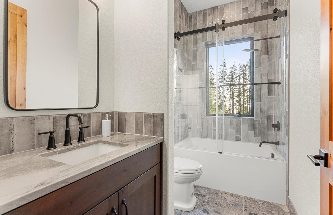
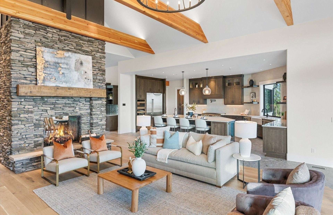
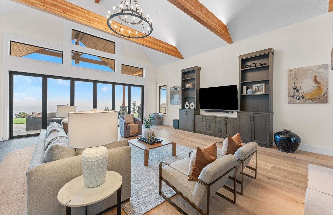
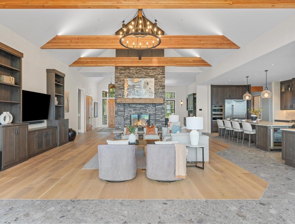
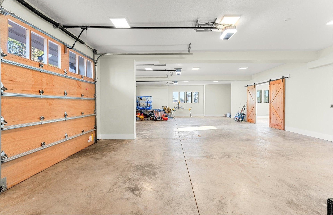
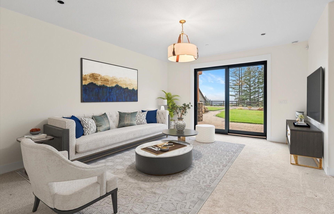
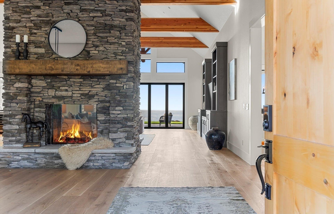
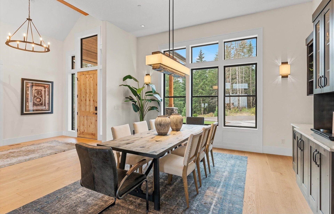
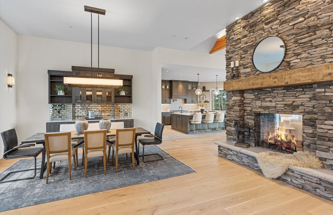
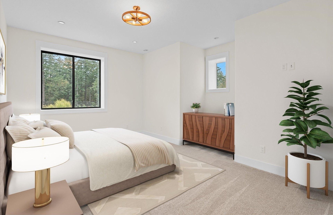
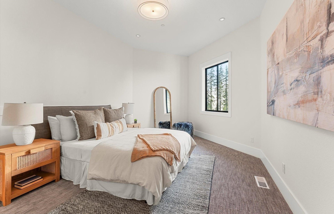
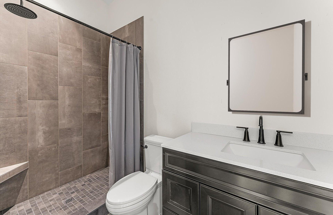
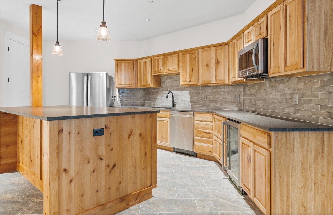
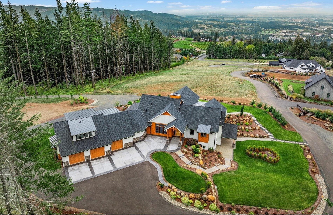
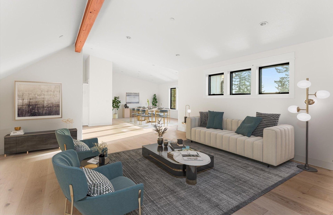
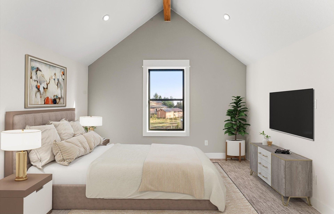
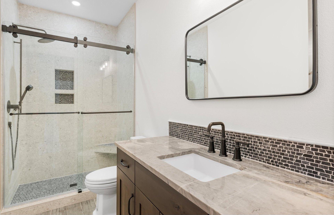
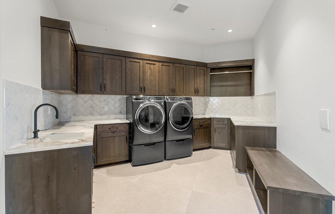
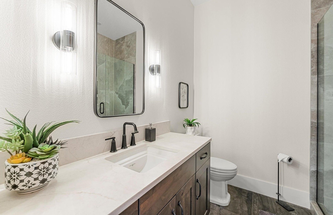
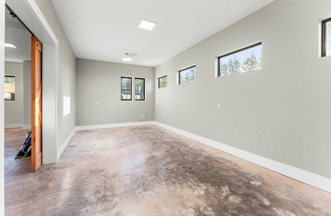
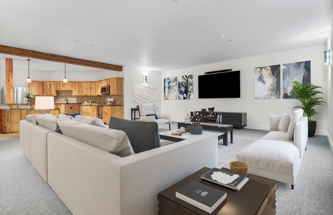
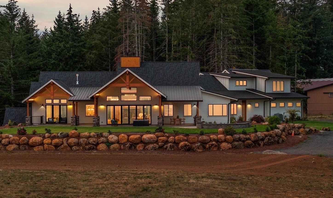
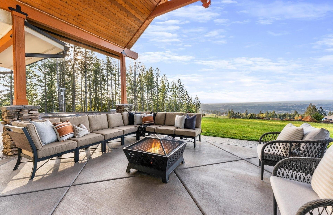
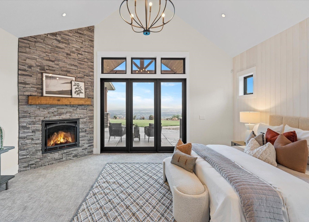
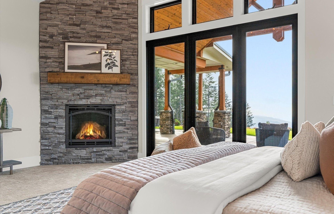
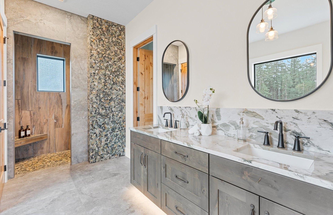
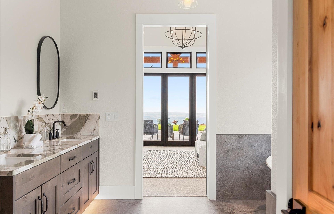
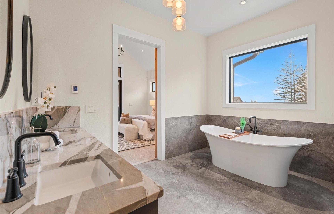
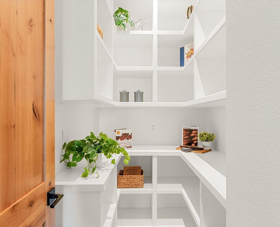
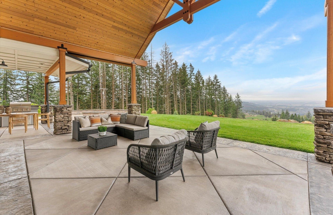
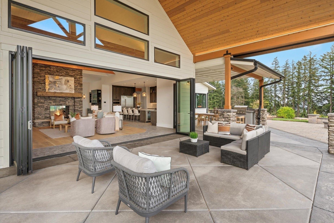
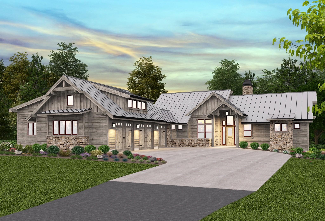
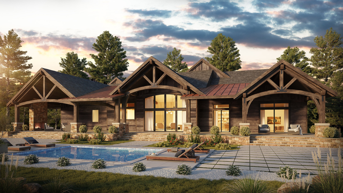
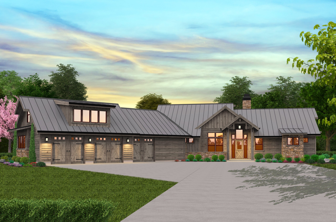
Reviews
There are no reviews yet.