Small Modern and Green House Plans
Search Options & Filters
Showing 61–69 of 69 results
-
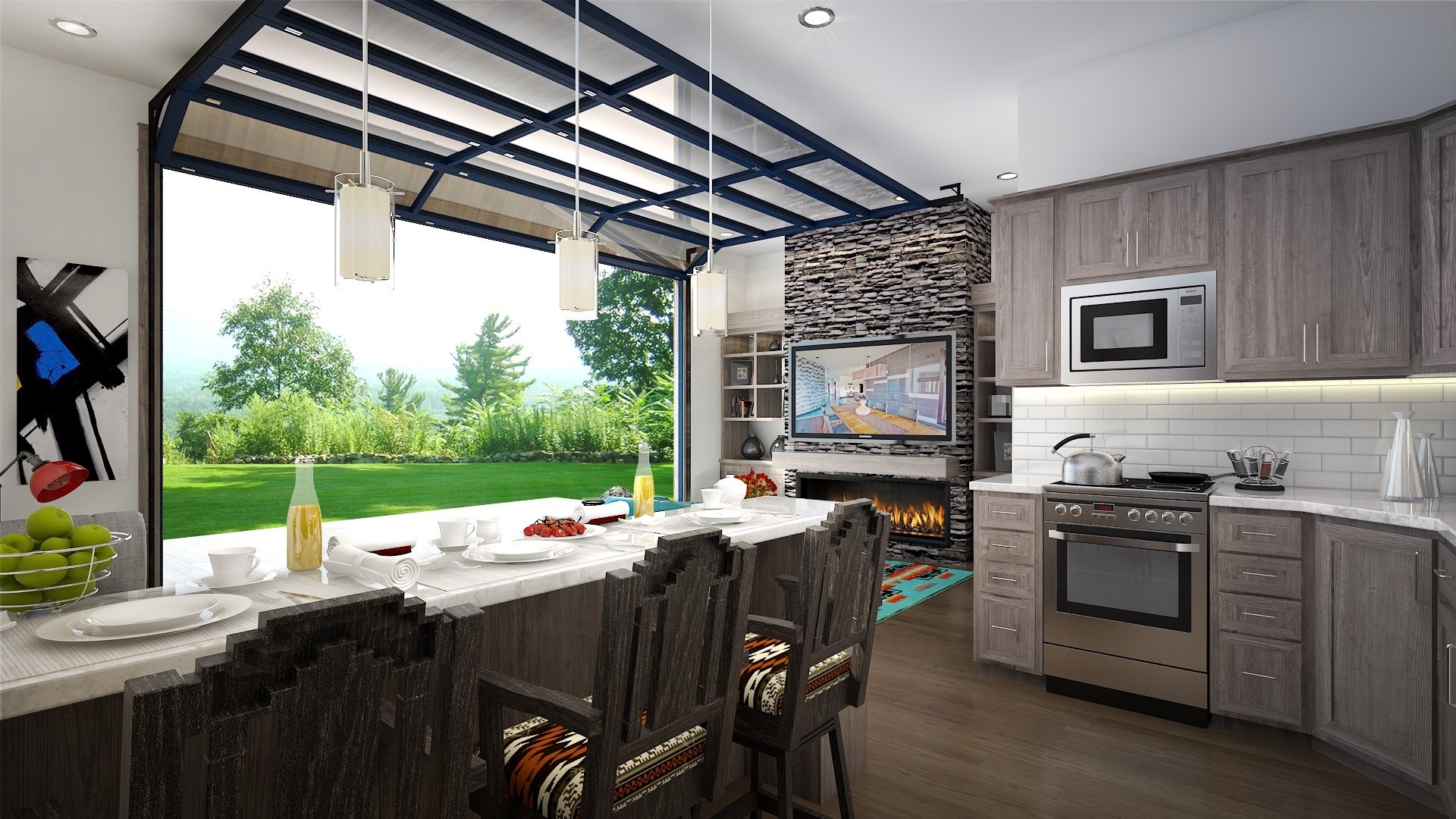
MMA-640-O
Modern Style in a Small, Green House Plan ...
-
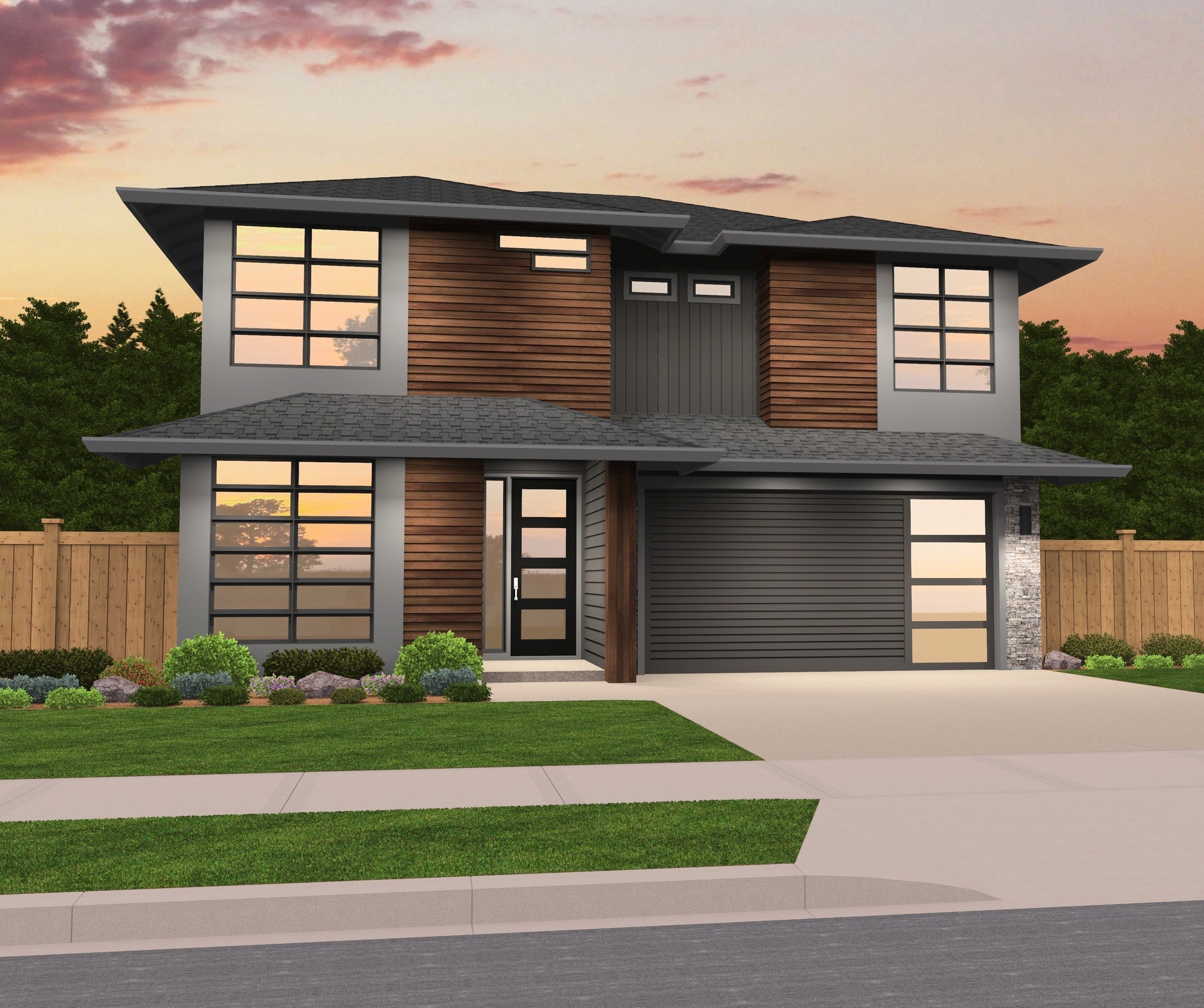
MM-1998
Stunning Contemporary Hip Roof House Plan ...
-

M-1744-P
Best Selling Narrow Lot 2 Story House Plan ...
-
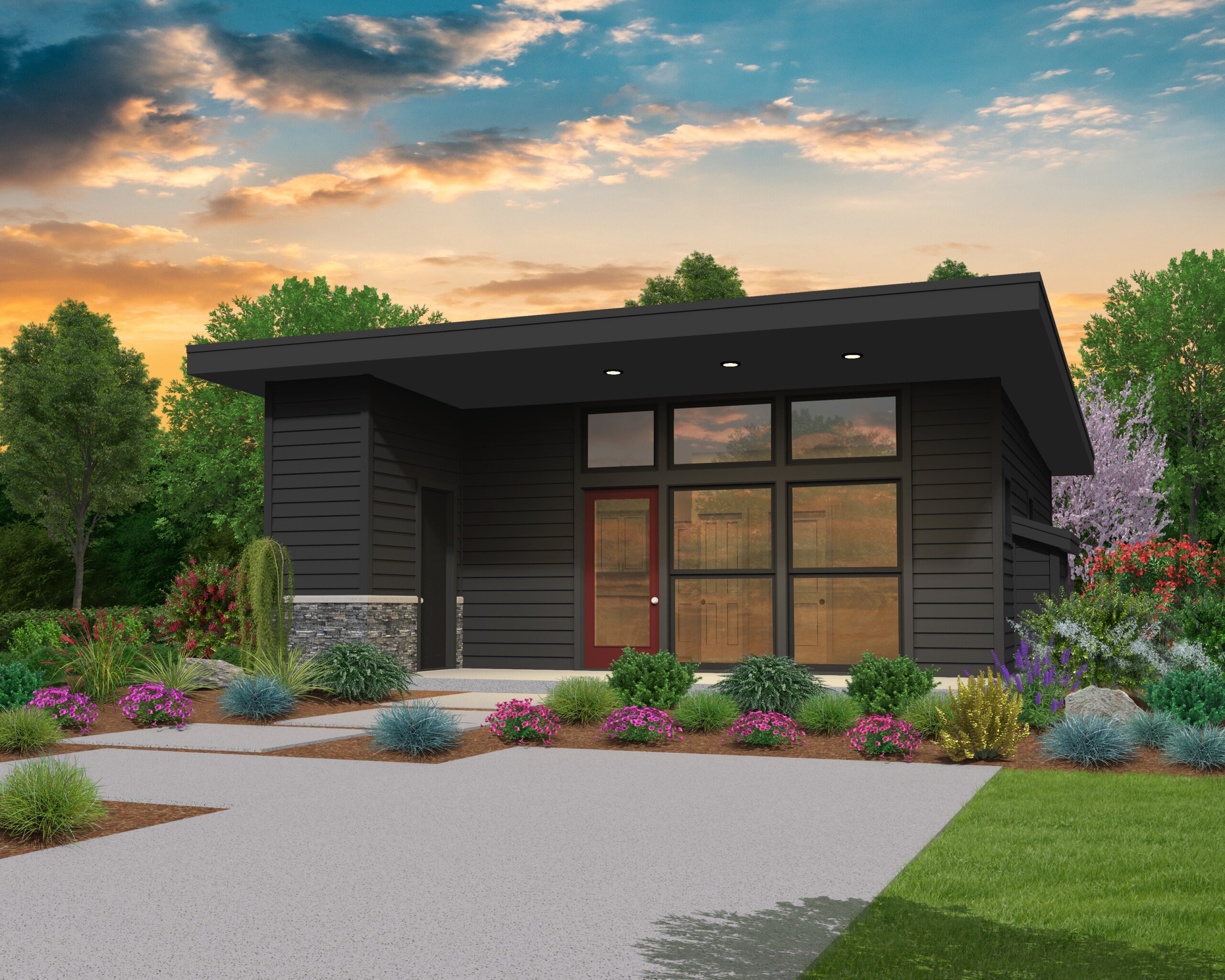
MM-744
A Small Modern House Plan with Charm ...
-
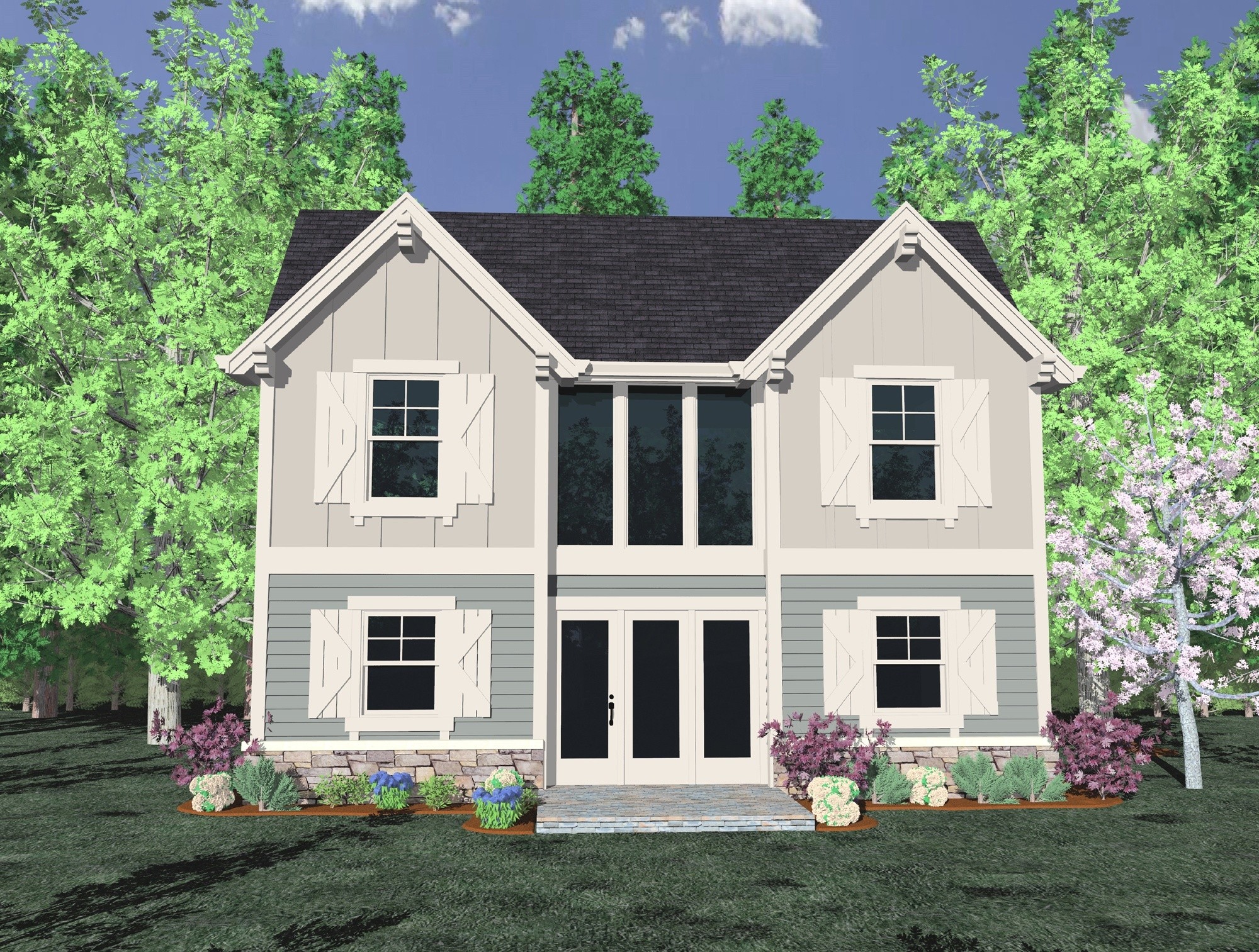
MST-892
Small House Plan, Big Flexibility ...
-
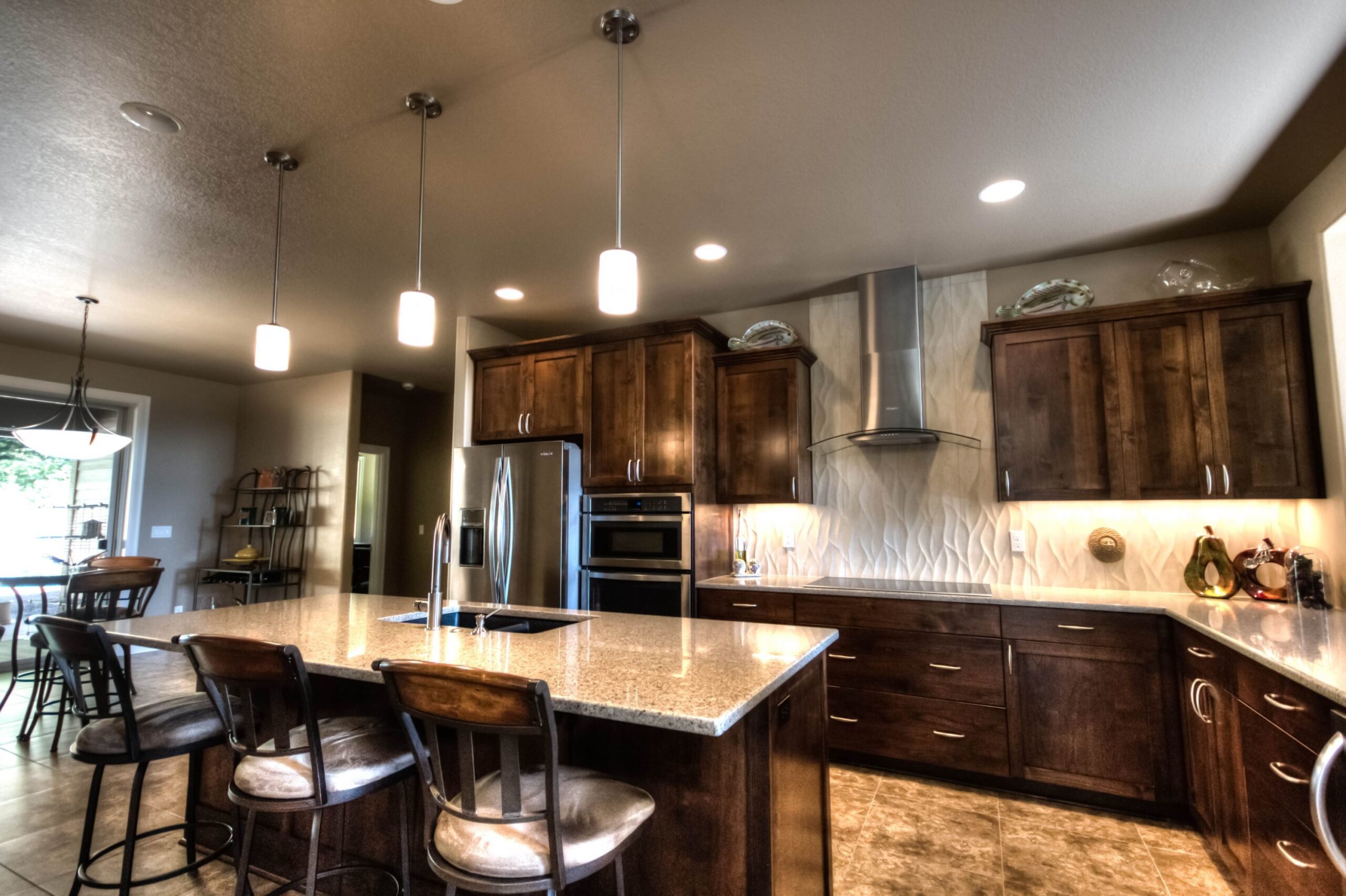
M-2040-OD
You found your Forever Home!
-
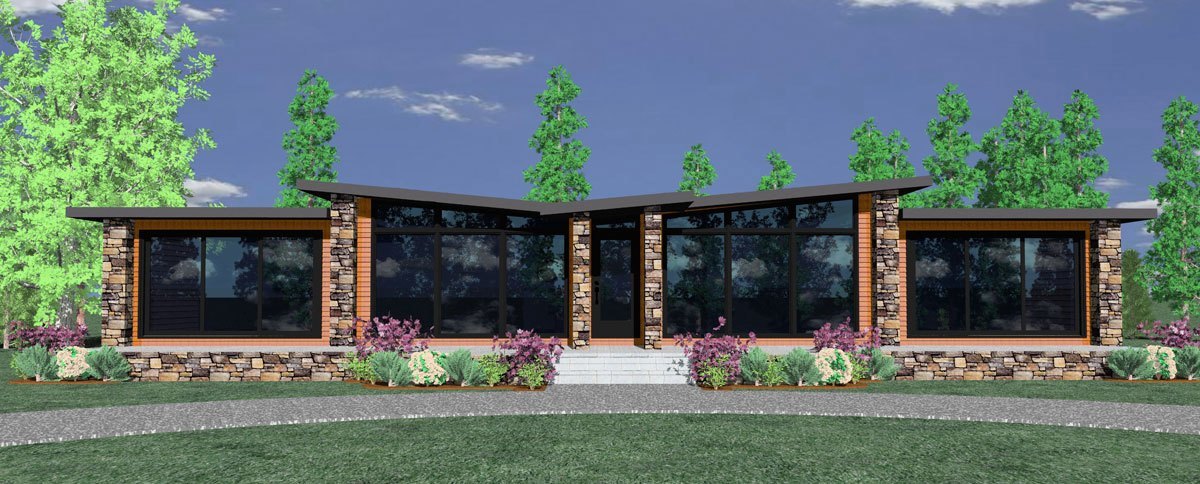
M-1020 PFM
Simple Yet Luxurious One-Story Modern House Plan...
-
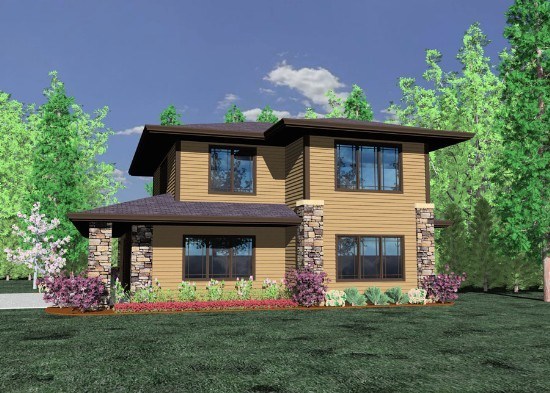
MSAP-1180
Small Home Design
-
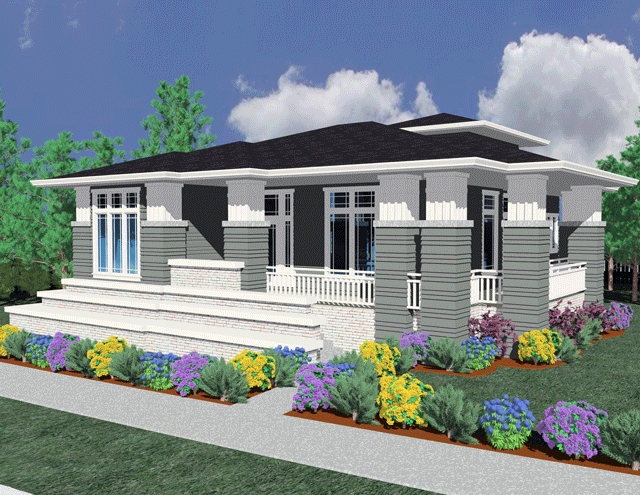
M-1990GL
We are happy to bring this exciting "Not Too Big...

