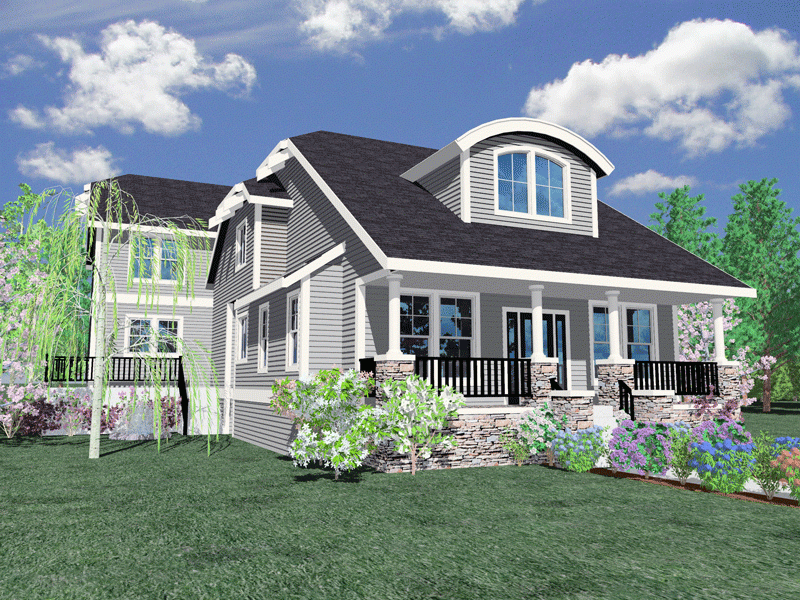Madonna-2 – Modern Downhill Home Design 5 BD 3 Car Open Concept – MM-4078-JTR
MM-4078-JTR
Modern Prairie Style plus a Casita House Plan is a showstopper.
If you’re looking for a home that screams style while maintaining an elegant and functional floor plan, look no further. Madonna-2 features an open concept kitchen and great room that flow seamlessly into a morning room and covered deck. Not to miss is the Casita at the front of the house plan complete with separate entrance, perfect for long-term guests, home office, yoga studio or private getaway. Upstairs you will find a full master suite as well as two spacious bedrooms. Downstairs is a generous rec. room as well as a fourth bedroom suite and a wine cellar.
This home flew off the market as soon as the first one was built. The plan has not stopped selling since. There is a version of this plan without a basement if you want to build it on a flat lot.. Mark Stewart Modern House Plans such as this have proven to spend less time on the market then the competing brands and are designed with affordability in mind at all times.
This Modern Prairie Style plus a Casita House Plan is an instant classic and has met the rigorous City of Lake Oswego Planning Codes. It is part of a group of Modern Homes In Lake Oswego that we designed for JT Roth Construction.
Unveiling the right house plan is a vital step in bringing your dream home to fruition. Explore our extensive collection of customizable house plans, and if any designs resonate with you for customization, don’t hesitate to reach out. We’re committed to working closely with you to craft a design that perfectly suits your needs and reflects your unique personality.
Virtual Tour Available for this Modern Prairie Style Home Design

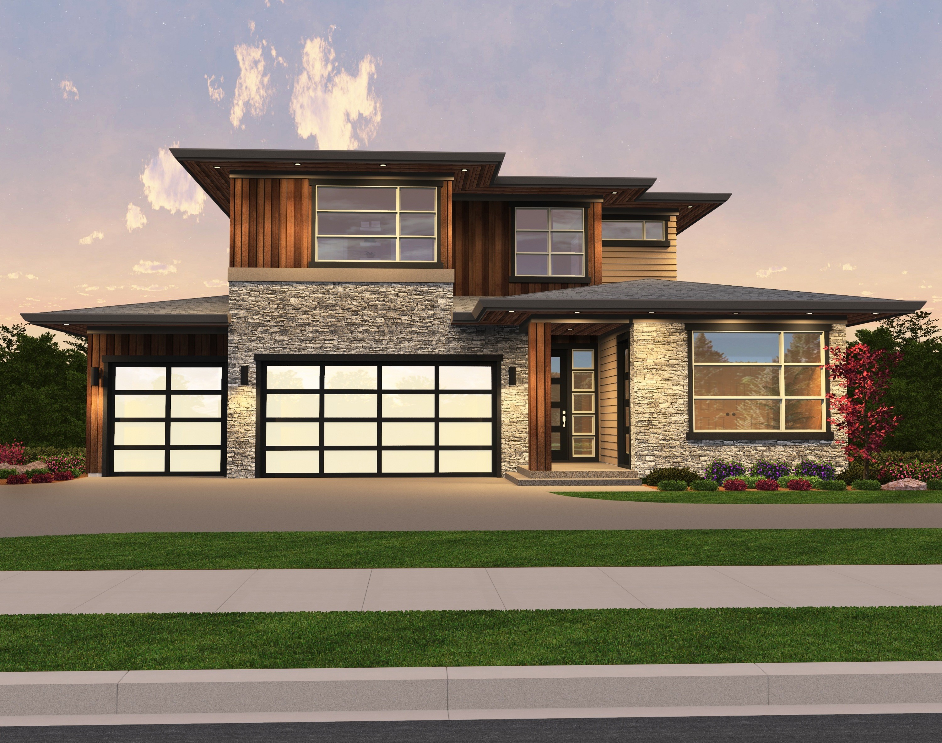
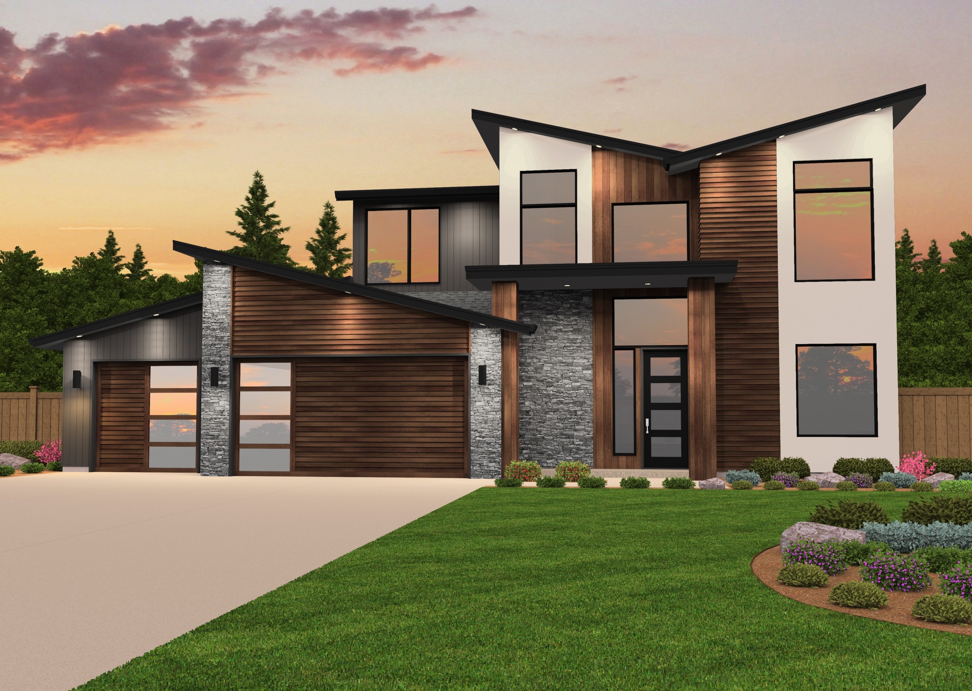

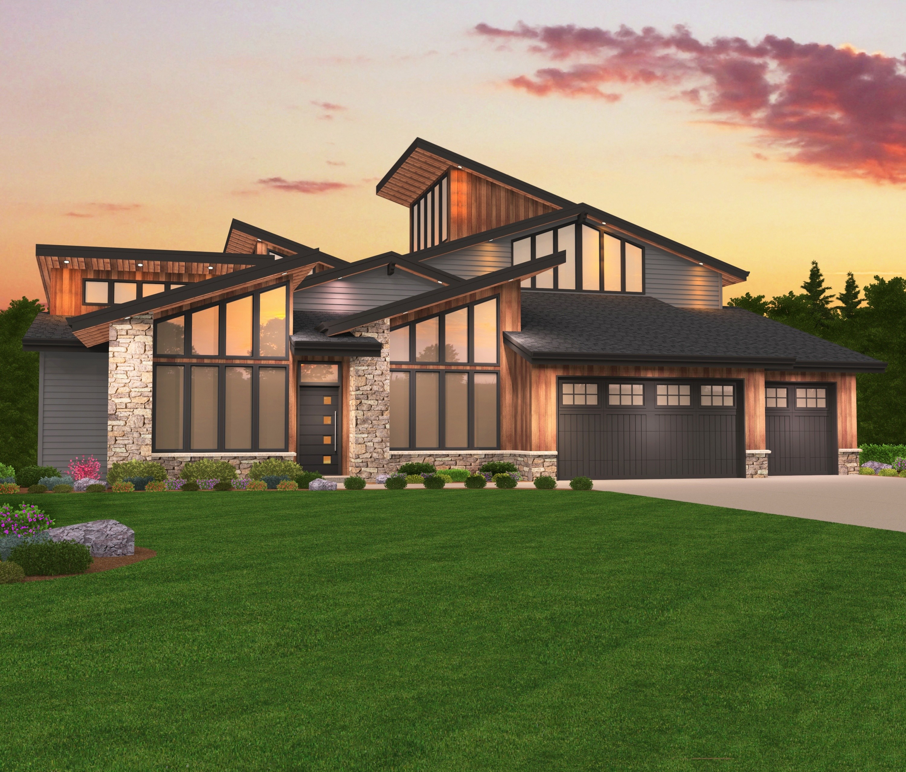
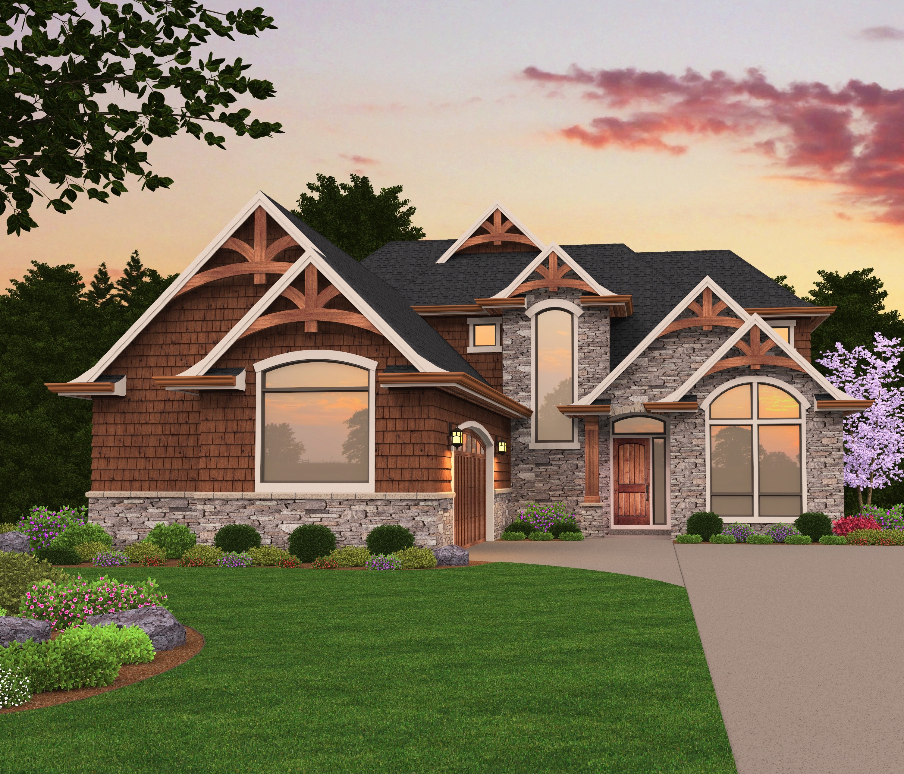
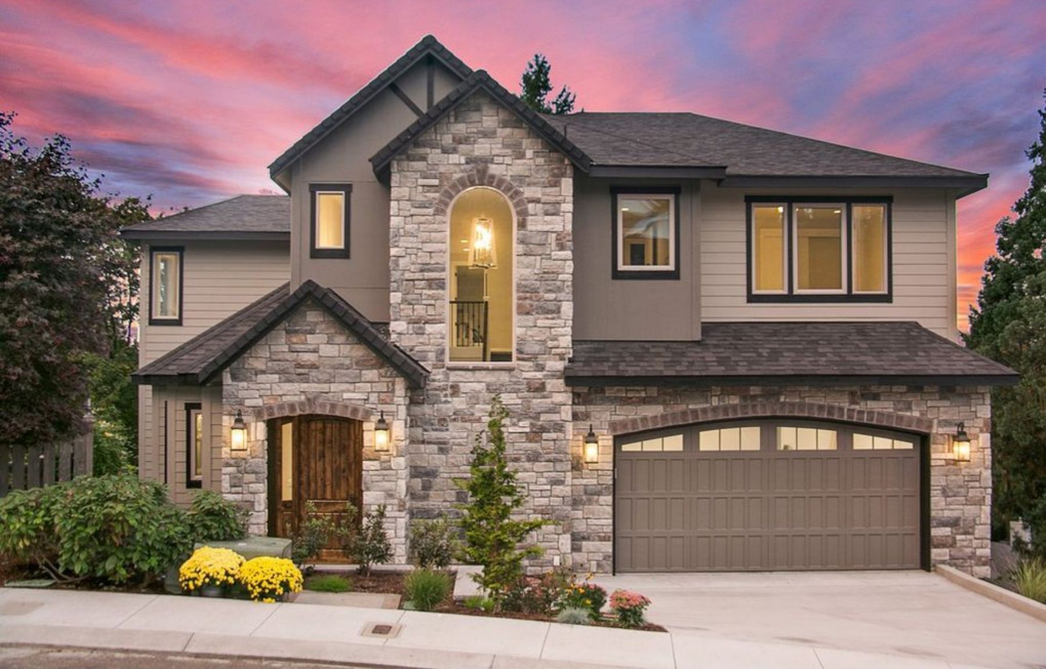
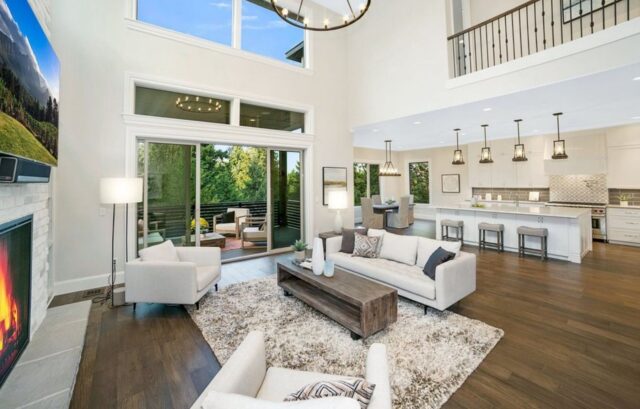 Stunning three-story
Stunning three-story 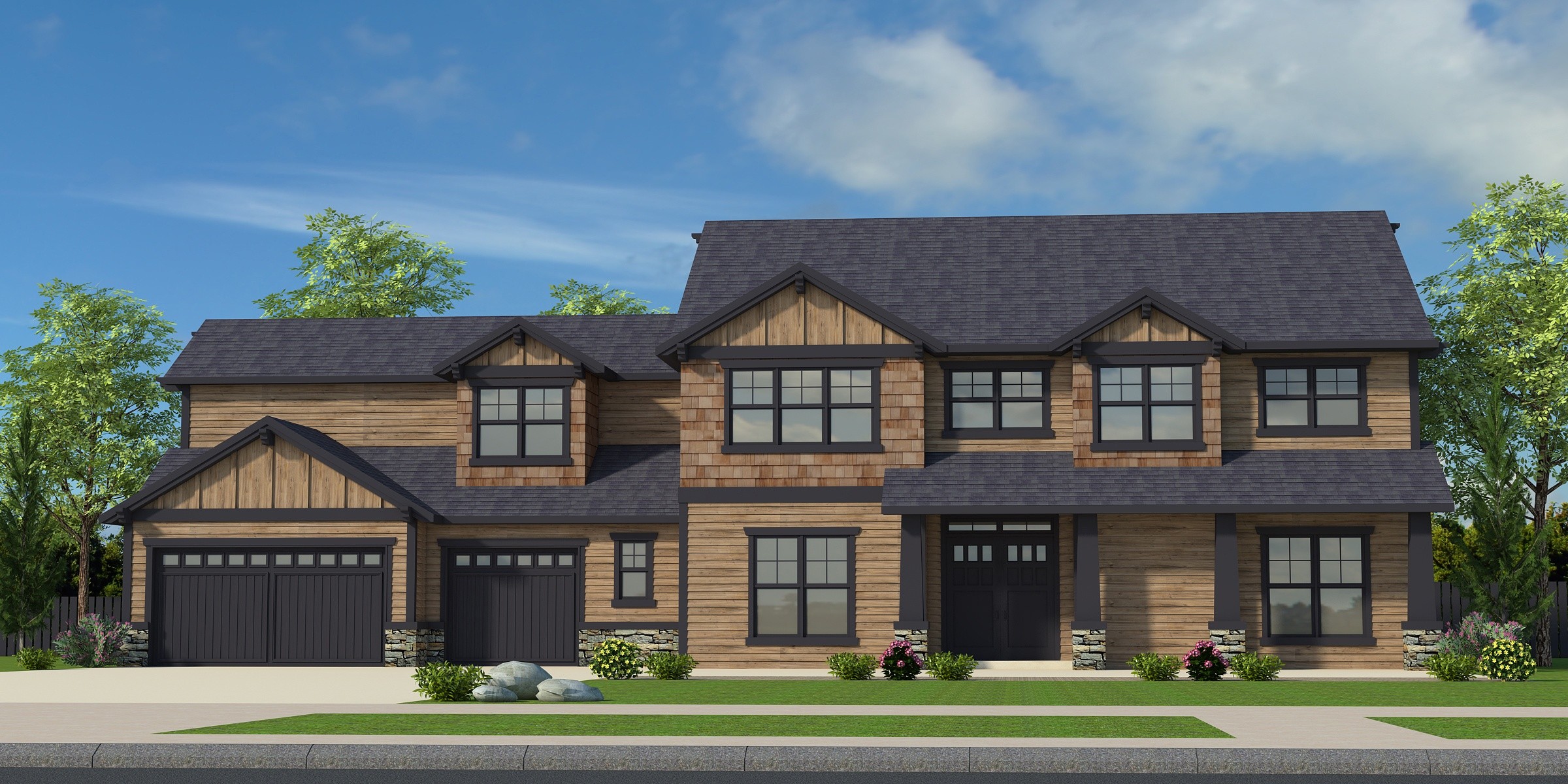
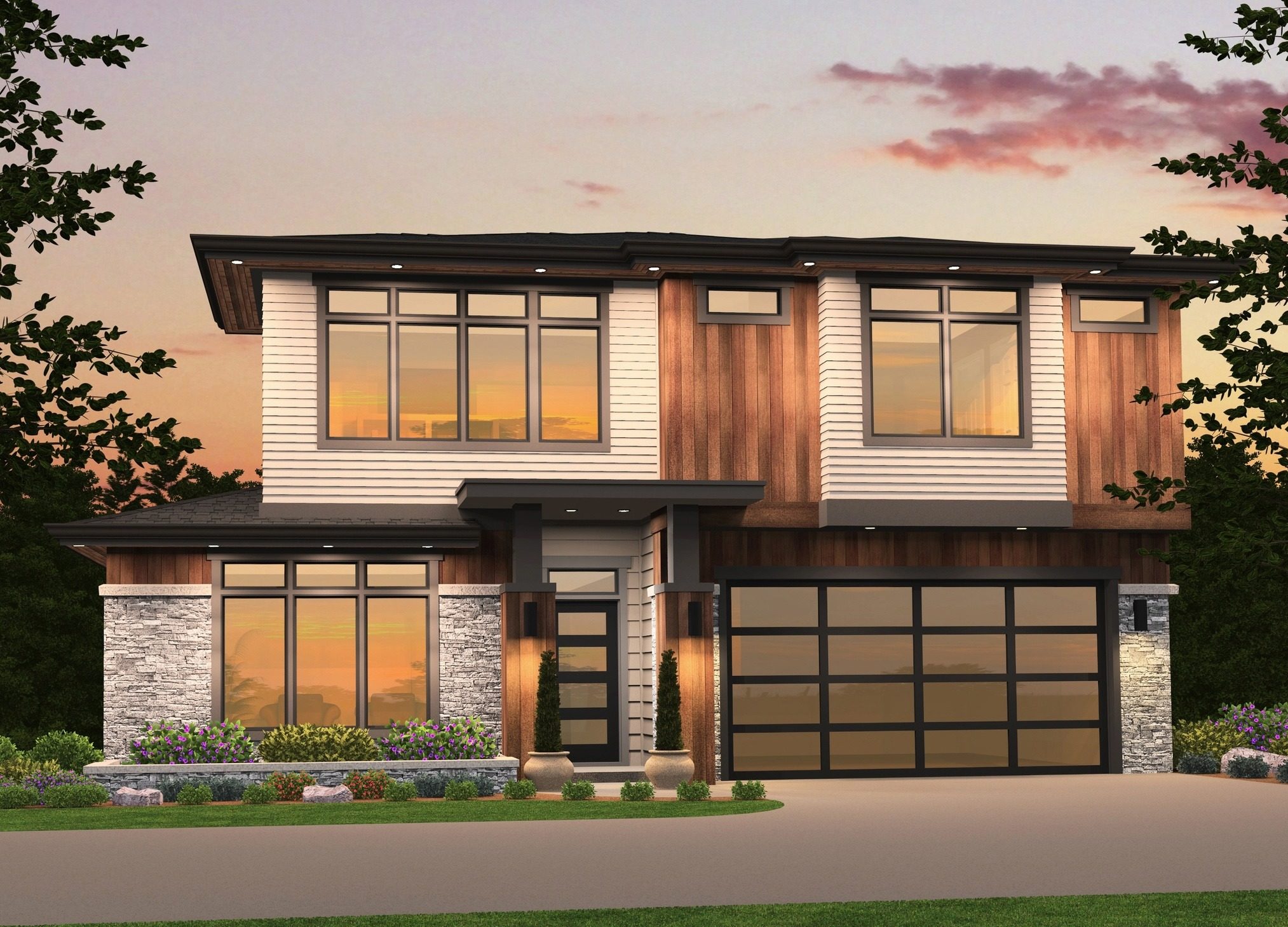


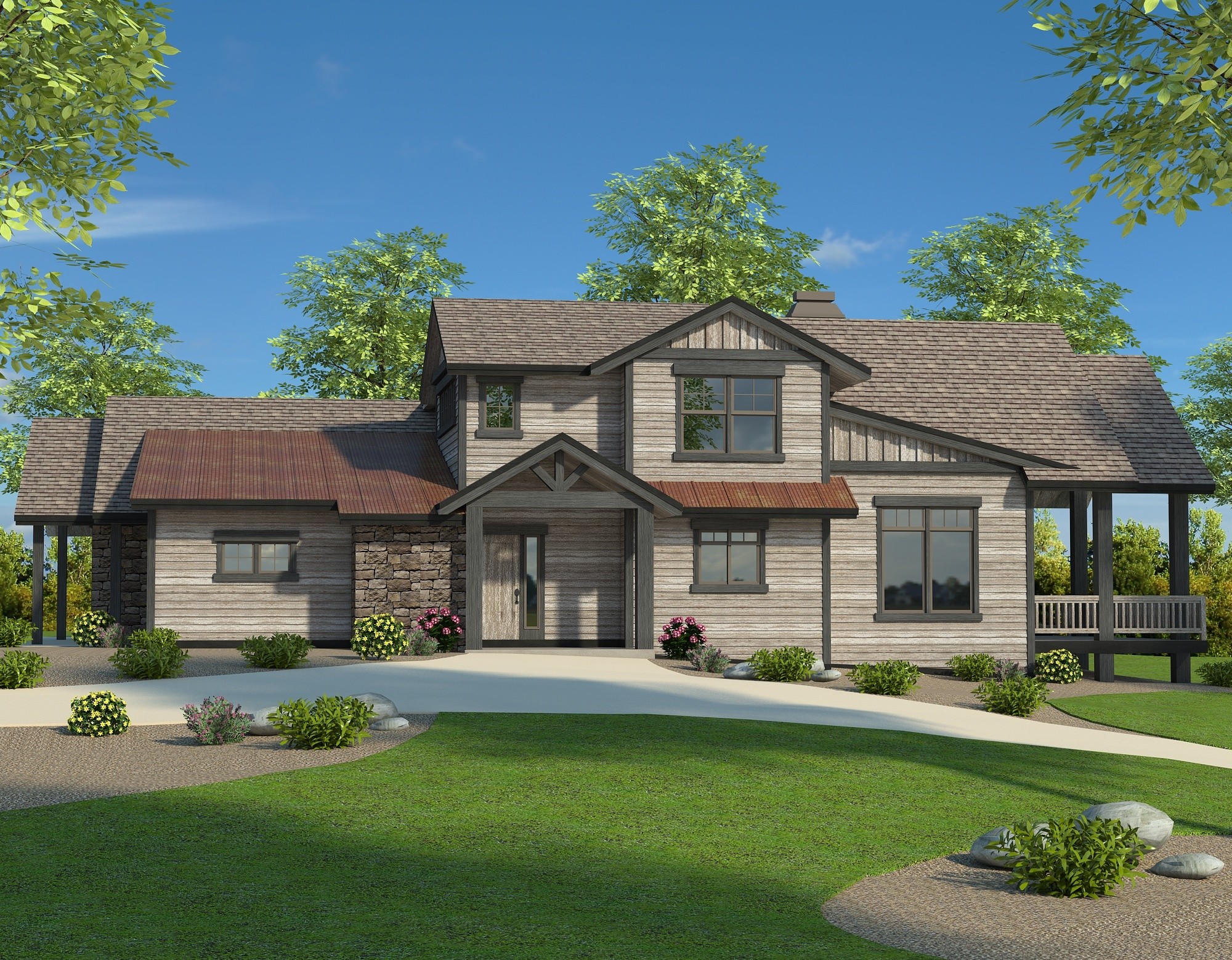
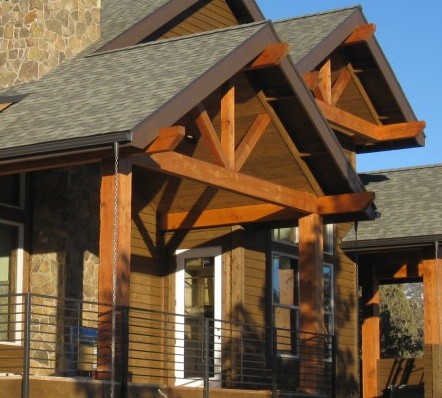 Corner Lot Friendly
Corner Lot Friendly