Mark Stewart Modern
Showing 201–220 of 220 results
-

MSAP-3264
This Prairie Craftsman style "The Bright" Plan was...
-
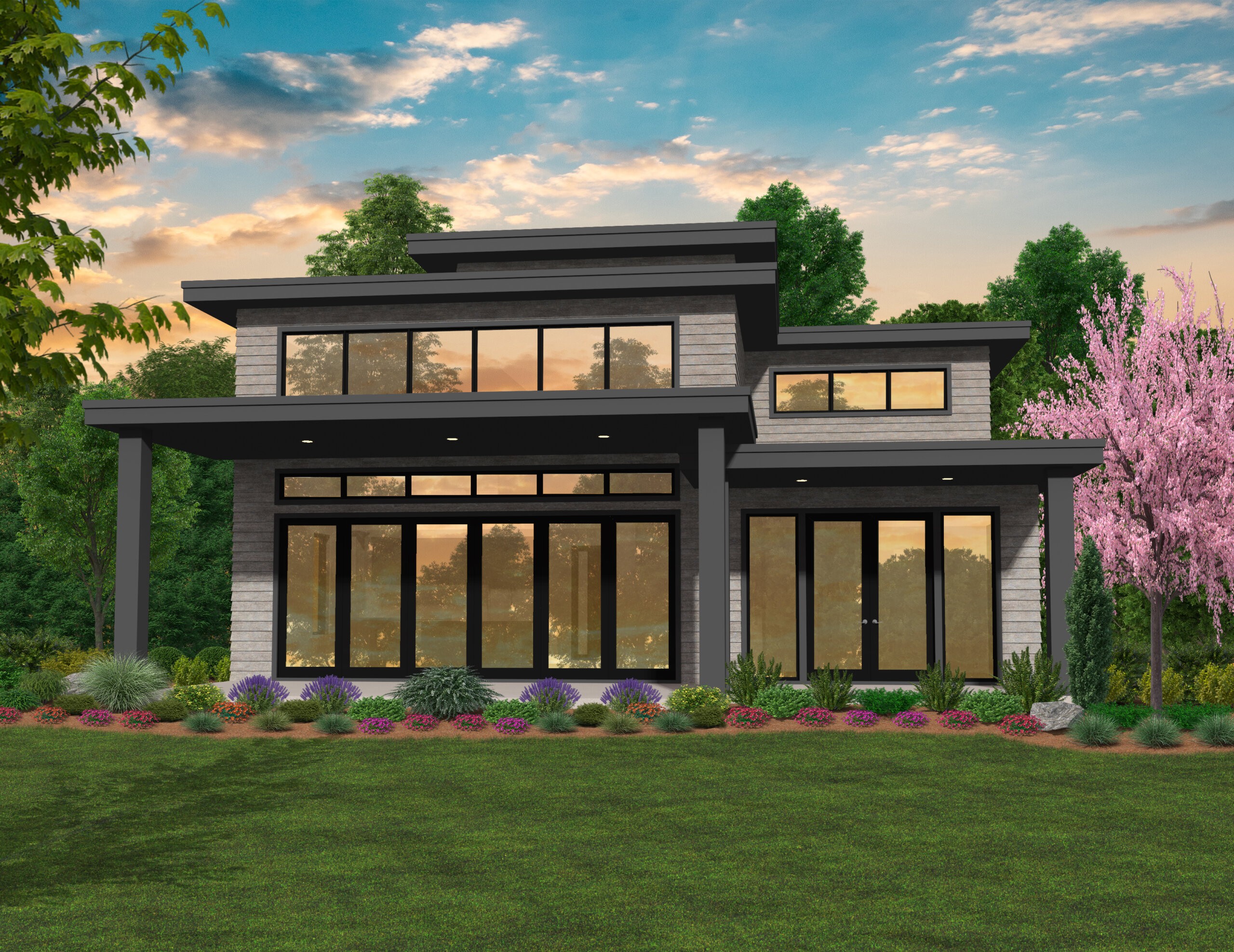
MM-2008
Contemporary, Modern Design
-
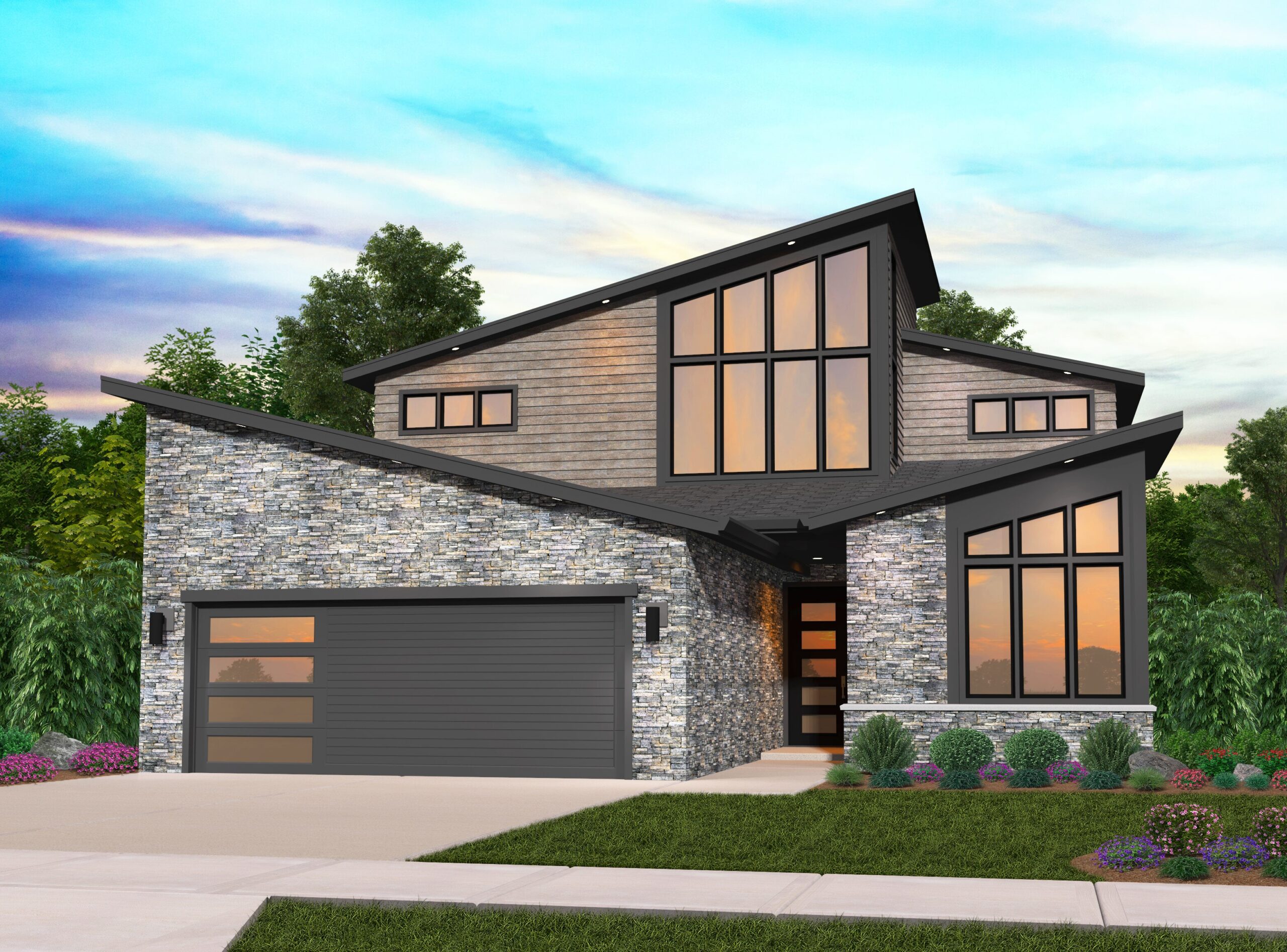
MM-2008-B
This Contemporary Modern style, the Beach Baby is...
-
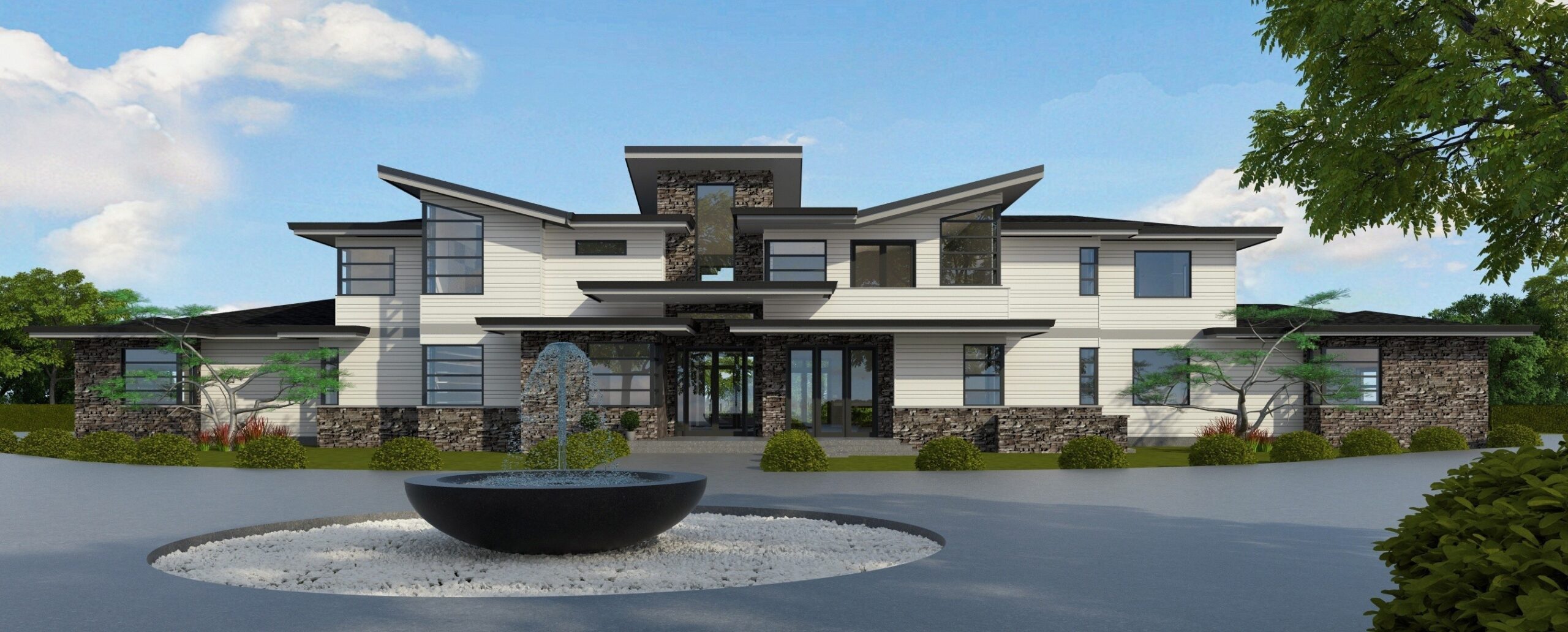
M-5440 J
A two-story, 5 bedroom, 5 car garage Modern Luxury...
-
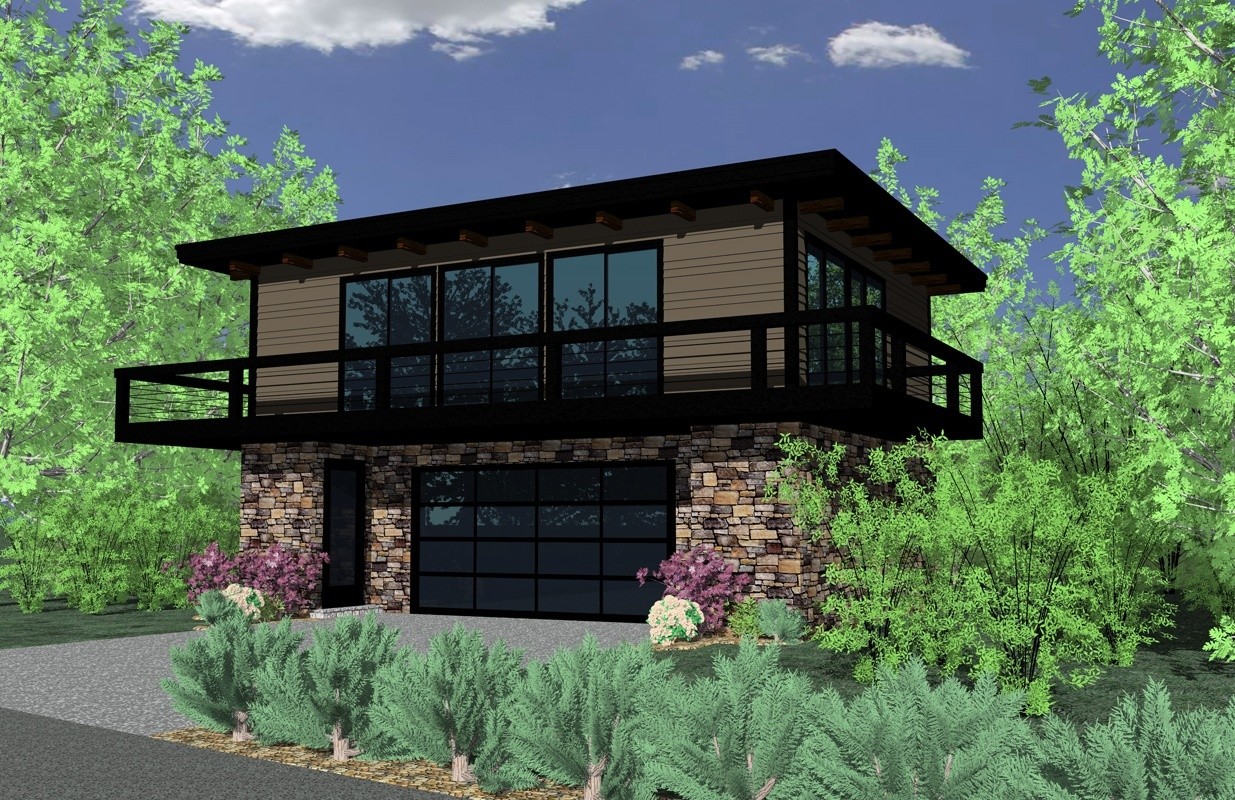
MM-1159
Modern Loft House Plan with Ultimate Flexibility ...
-
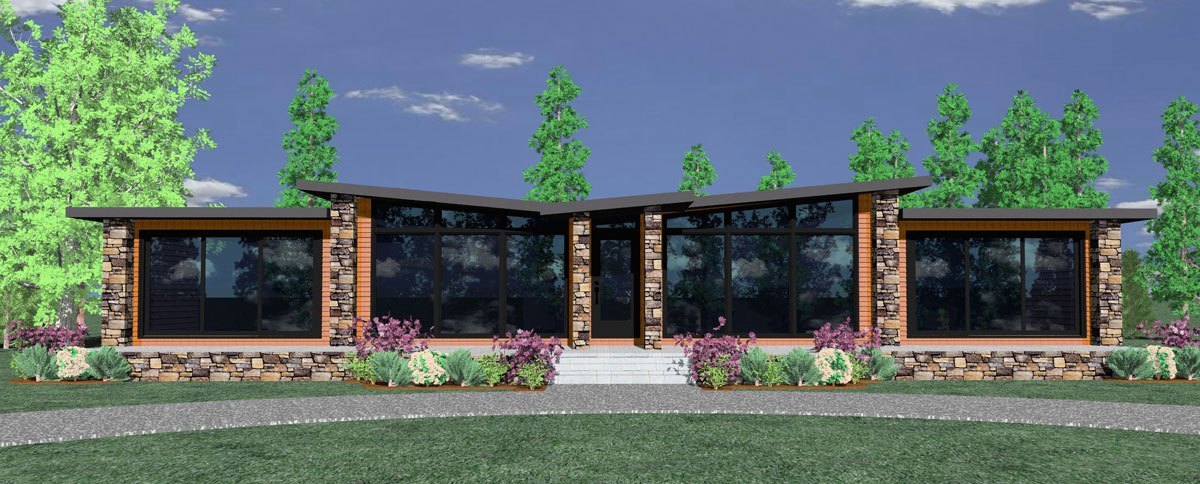
M-1340PFM
Contemporary and Modern, the Marshall Street house...
-
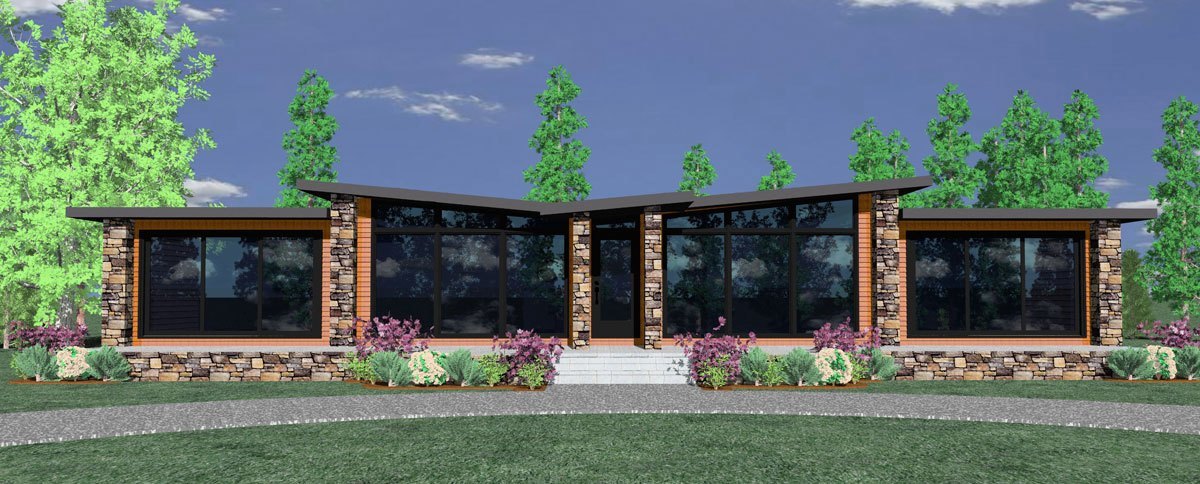
M-1020 PFM
Small Modern and Green House Plan ...
-

X-09S
Multi-Generational Modern House Plan with four...
-
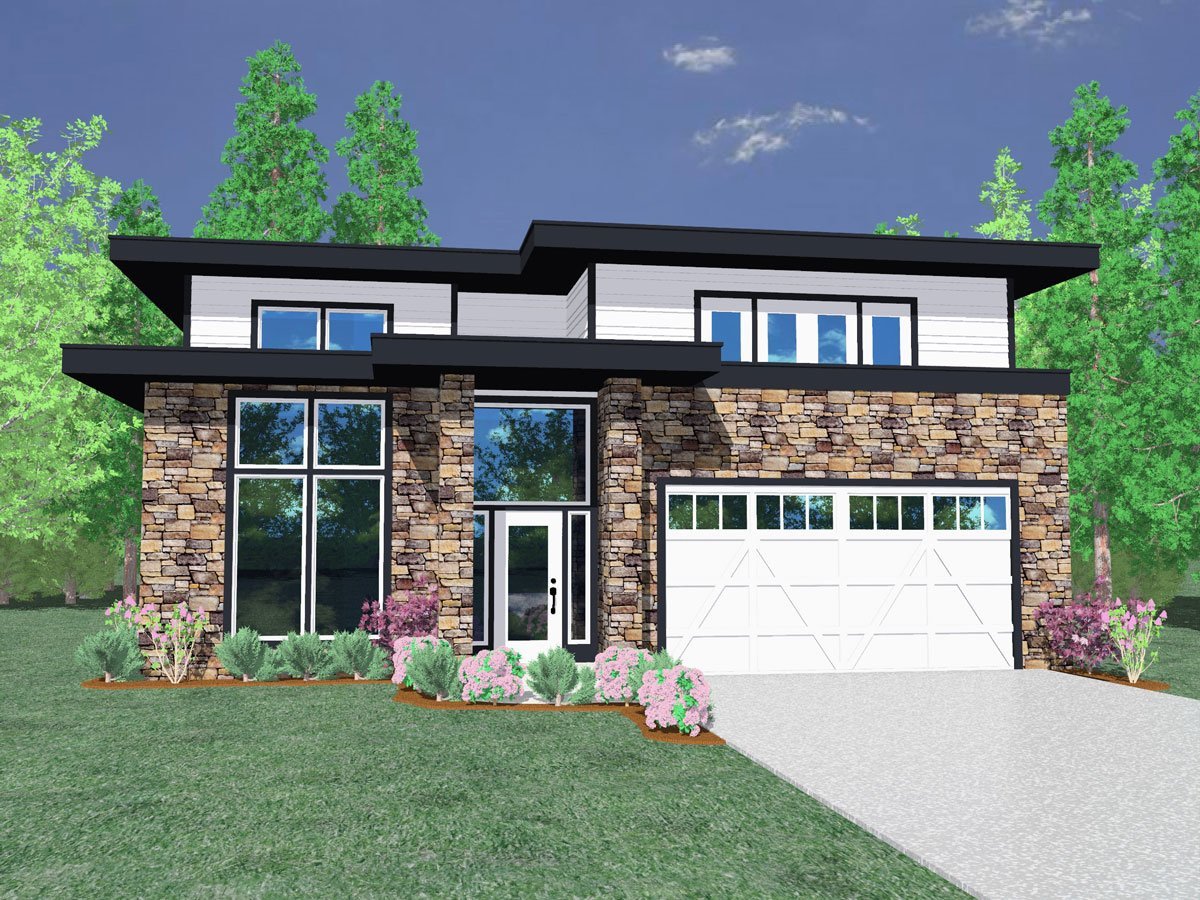
MM-3071
Modern Multi-Generational Two Story House Plan ...
-
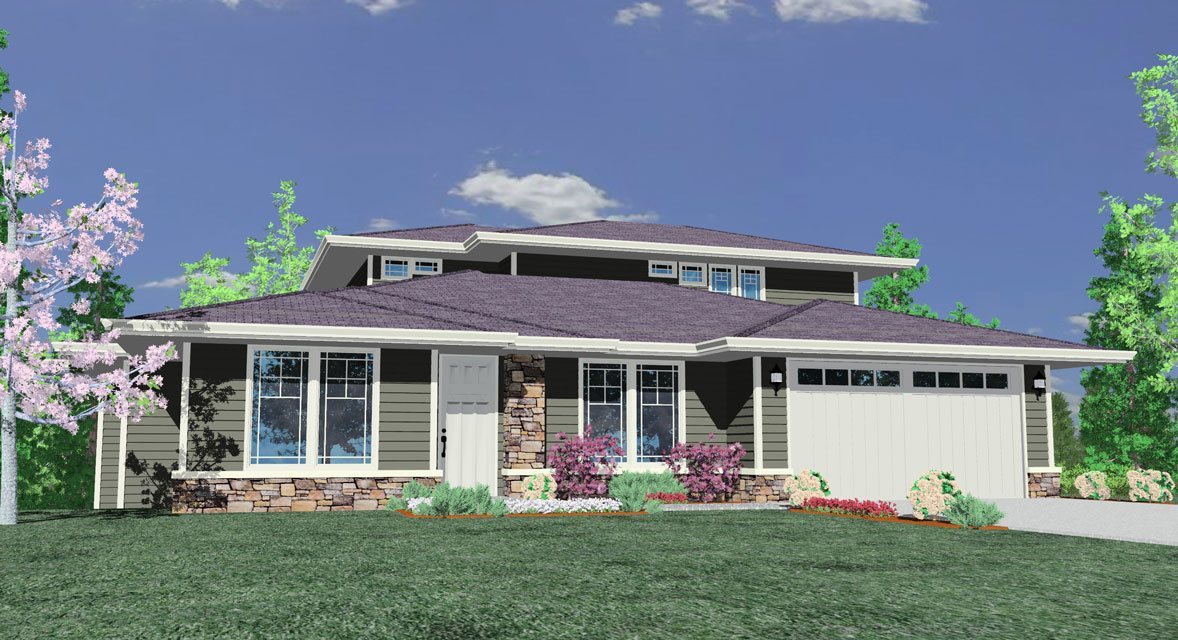
MSAP-2776B
Contemporary House Plan
-
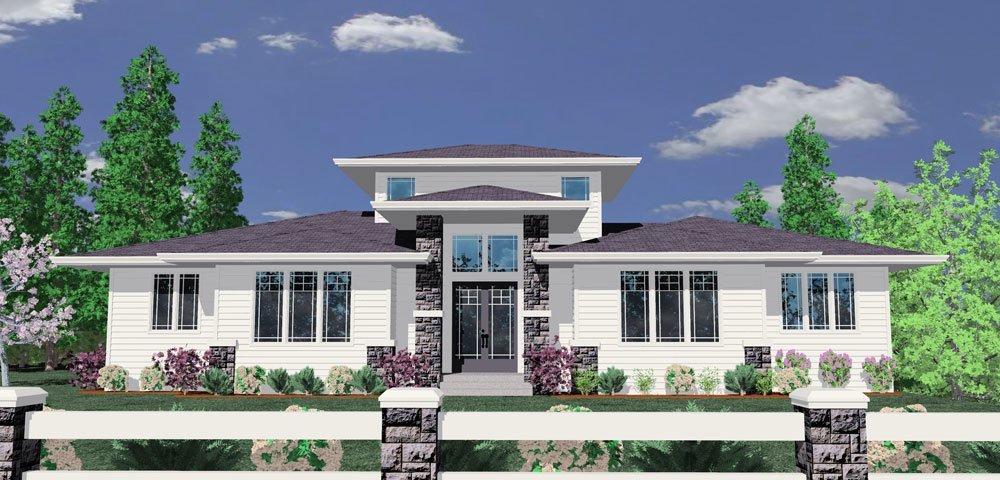
MSAP-3959
Exotic Contemporary House Plan ...
-
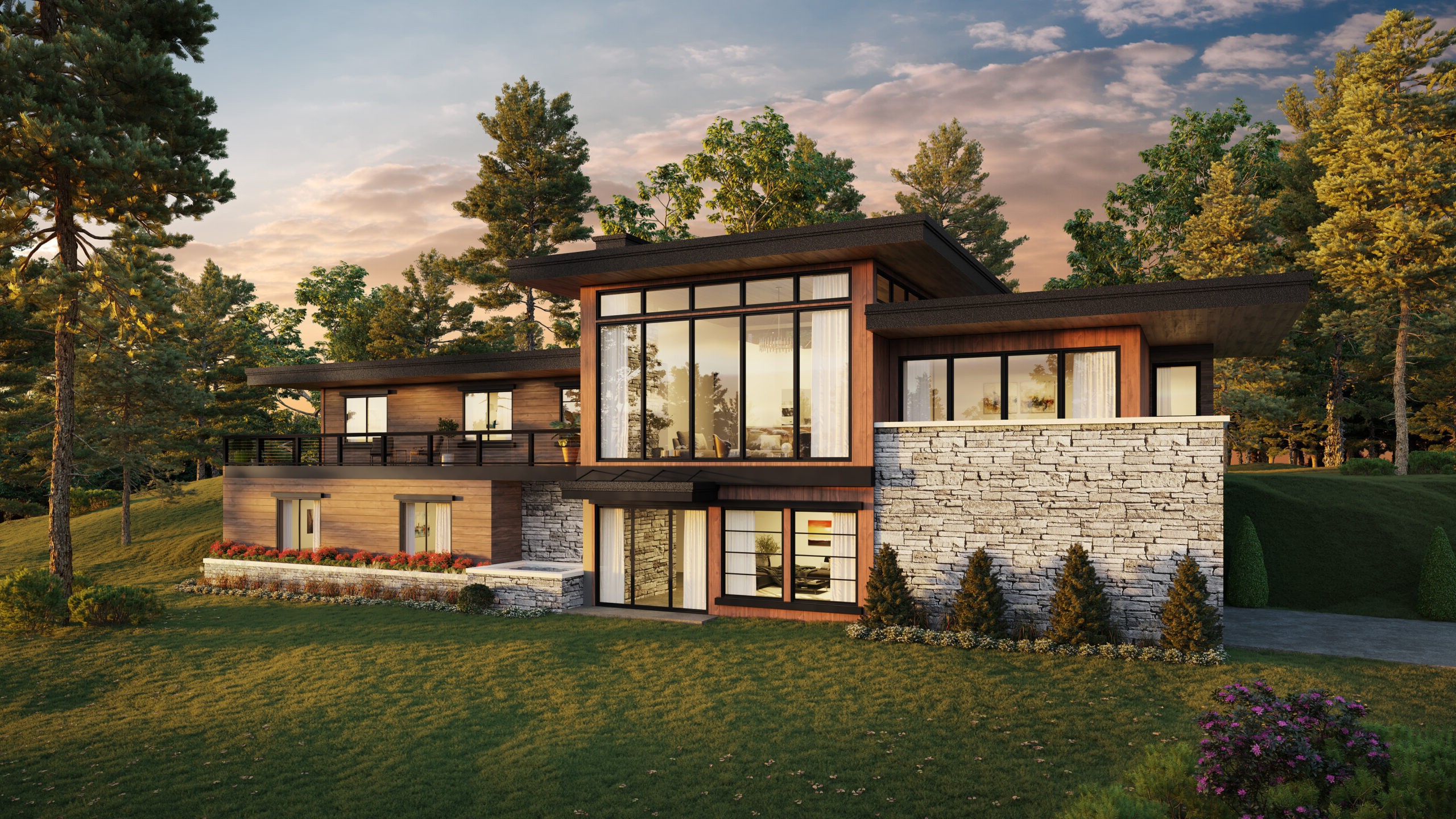
M-1850-M
Stunning Contemporary House Plan ...
-
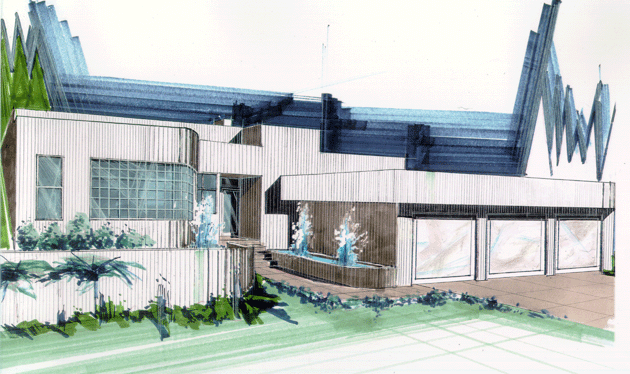
MC-2869
This is a well organized beautiful Modern house...
-
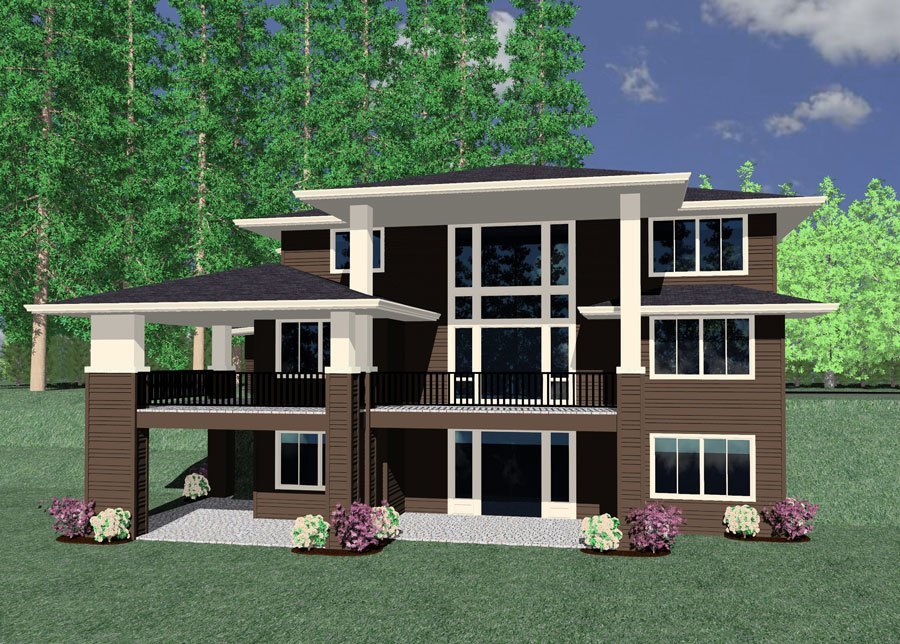
MSAP-3408
Feast your eyes on this Downhill Modern Home...
-

MSAP-4176
A truly magnificent house plan, perfectly suited...
-
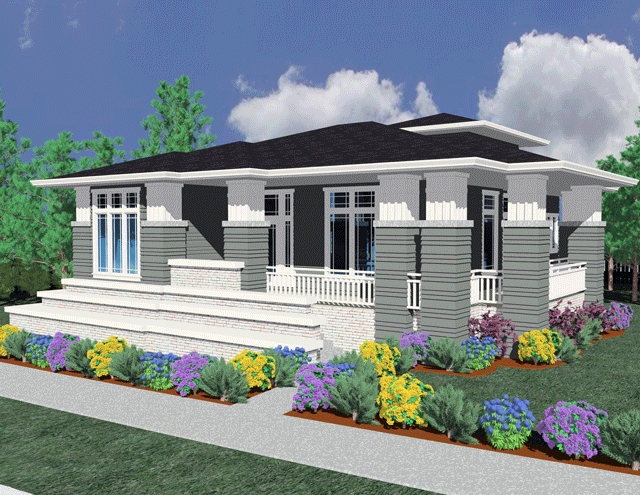
M-1990GL
We are happy to bring this exciting "Not Too Big...
-
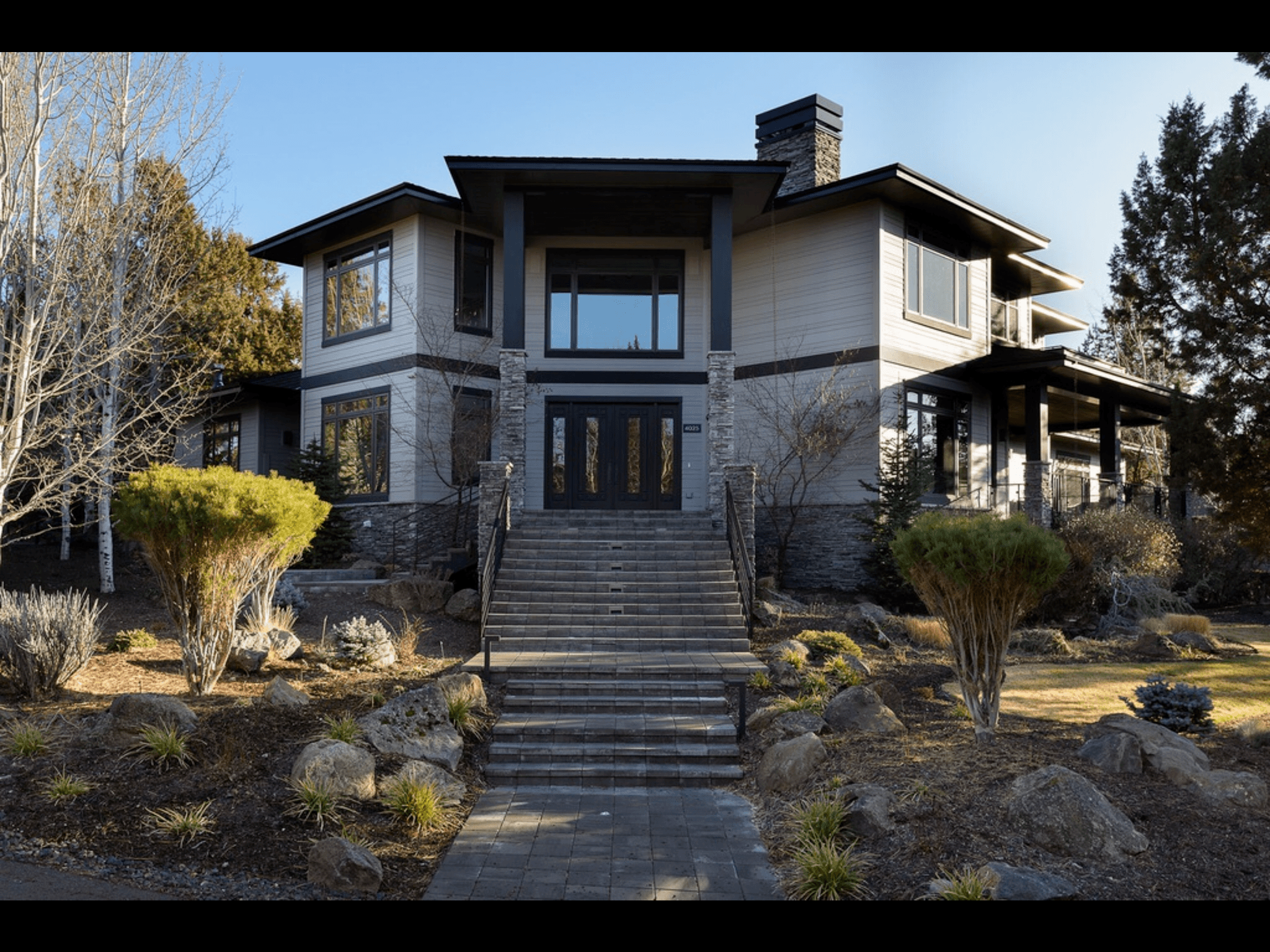
MSAP-4832
Modern Luxury Executive Home Design Second to...
-
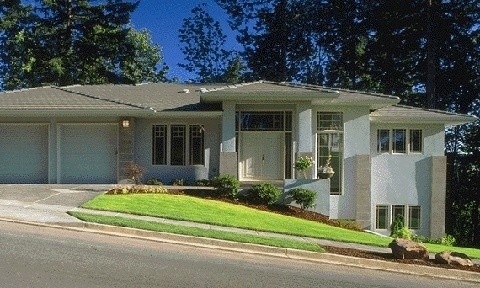
msap-2636cd
Modern Prairie Downhill House plan ...
-
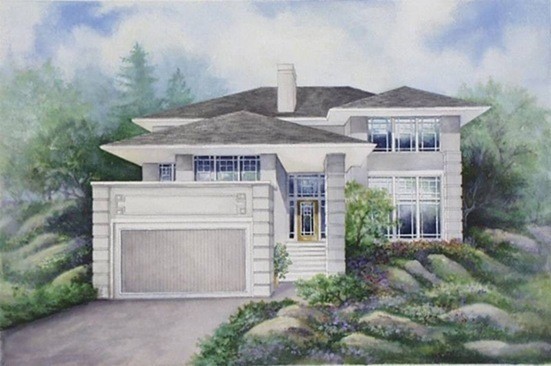
MSAP-2629
-
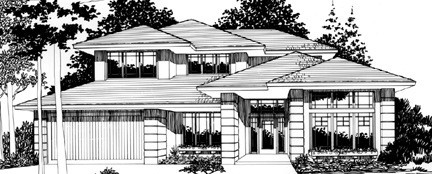
MSAP-2112
MSAP-2112 This was the original Prairie Design...

