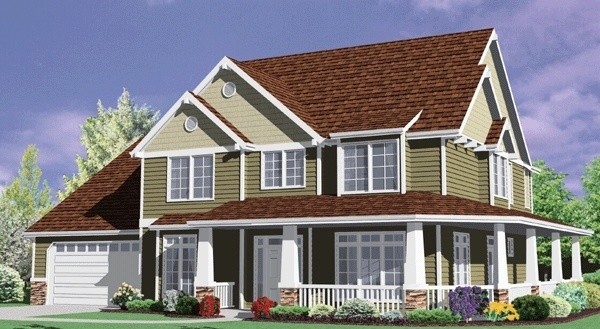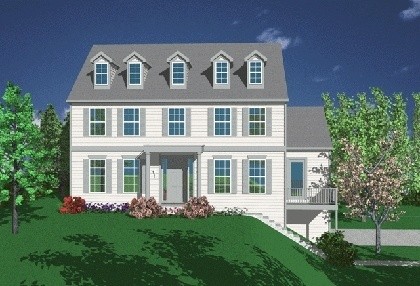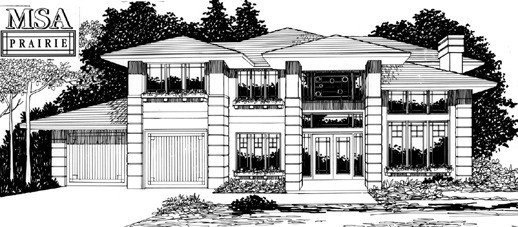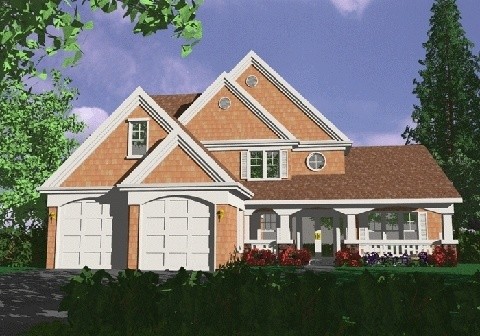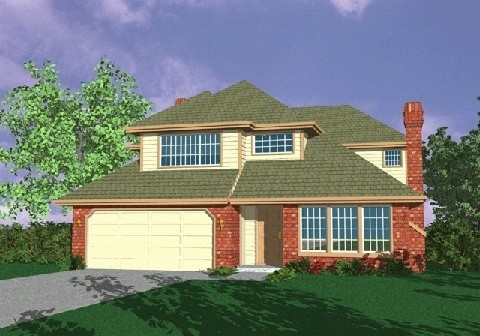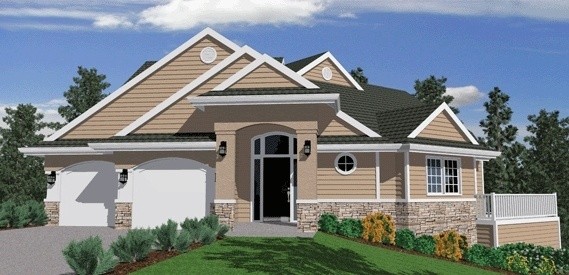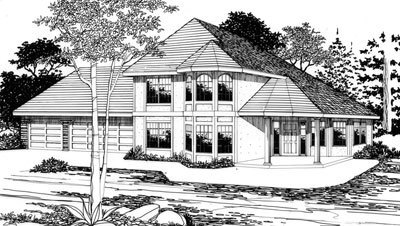Indigo Horton
M-2481A
Here is an exciting uphill tri-level home. It h…
Donavan
MSAP-2375g
Two Story Craftsman House Plan for cul-de-sac l…
Long Acres
M-2281
M-2281 I designed this home with a wide range o…
Graceful Prairie
MSAP-2021
Top selling Downhill Prairie House Plan This is…

