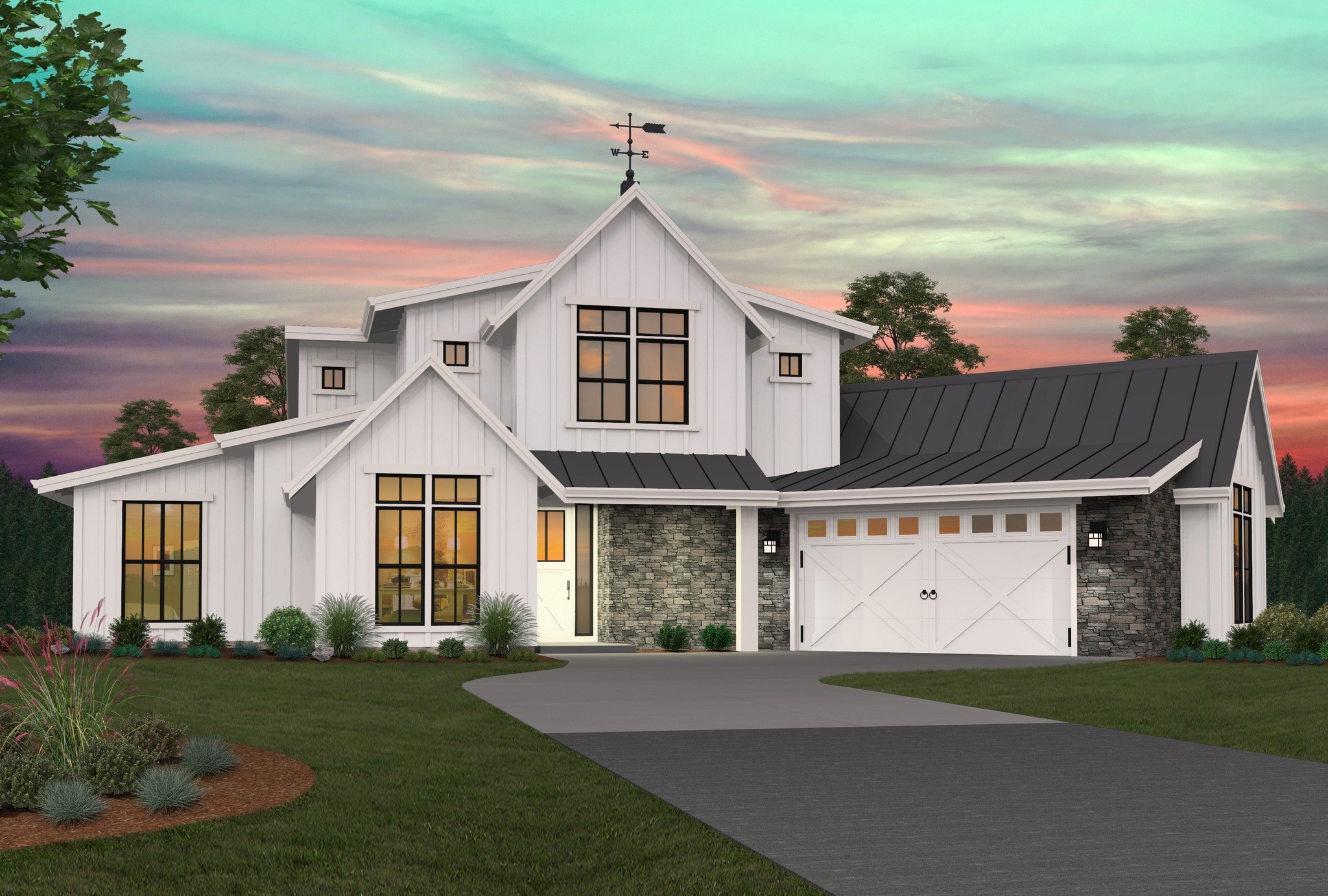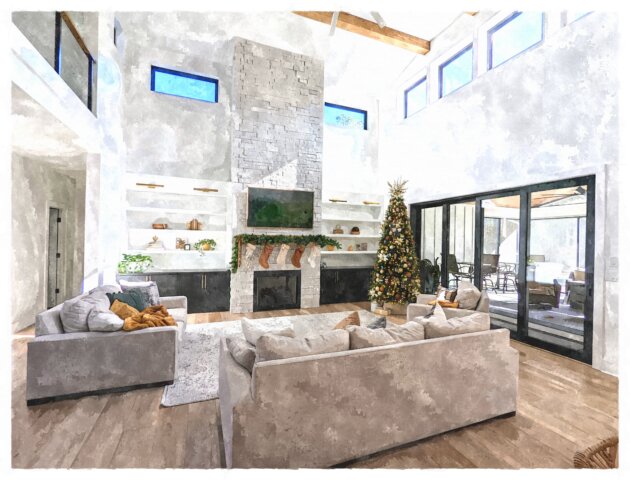Golden – Best Selling – flexible – main floor suite – loft MF-1883
MF-1883
Expanded Version of Popular Farm House Plan
If you’re familiar with our plan Farm 640-Heritage, you’ll see where this farm house fits in in our portfolio. We’ve expanded all of the spaces and added a loft and a flex room. While Farm 640 fills the need for a stylish farm house under 1000 square feet, Golden does the same under 2000 square feet. The exterior of the home features rustic, natural materials, a timeless roof line, and comfortable outdoor living spaces at the front AND rear of the home. Inside the home, you’ll find that every space has been thoughtfully placed to maximize livability and flow. You’ll enter the home at the kitchen, which looks out over the open living and dining rooms.
The master bedroom is situated on the left hand side of the home and includes a fully outfitted master bath. You’ll find his and hers sinks, a private toilet, and a walk-in closet. The bedroom itself has private access to the covered back patio as well as a fireplace against the shared living room wall. The kitchen is augmented by a nicely sized gathering island, meaning you’ll never want for more prep space. Around the corner from the dining room is the utility room, a full bathroom, and at the end of the hallway, the vaulted second bedroom. A large flex room has been added off the dining room, perfect for a creative space, home gym, or office. Upstairs is a spacious loft that looks out over the living and dining rooms.
Collaboration is at the heart of our business, reflecting our enthusiasm to partner with customers in co-creating a design that aligns seamlessly with their preferences and needs. Explore our diverse range of customizable home plans and unleash your imagination. Should the idea of customizing a design spark your interest, don’t hesitate to reach out. Together, we can craft not just a remarkable home but also a warm and inviting living space tailored to your unique vision.

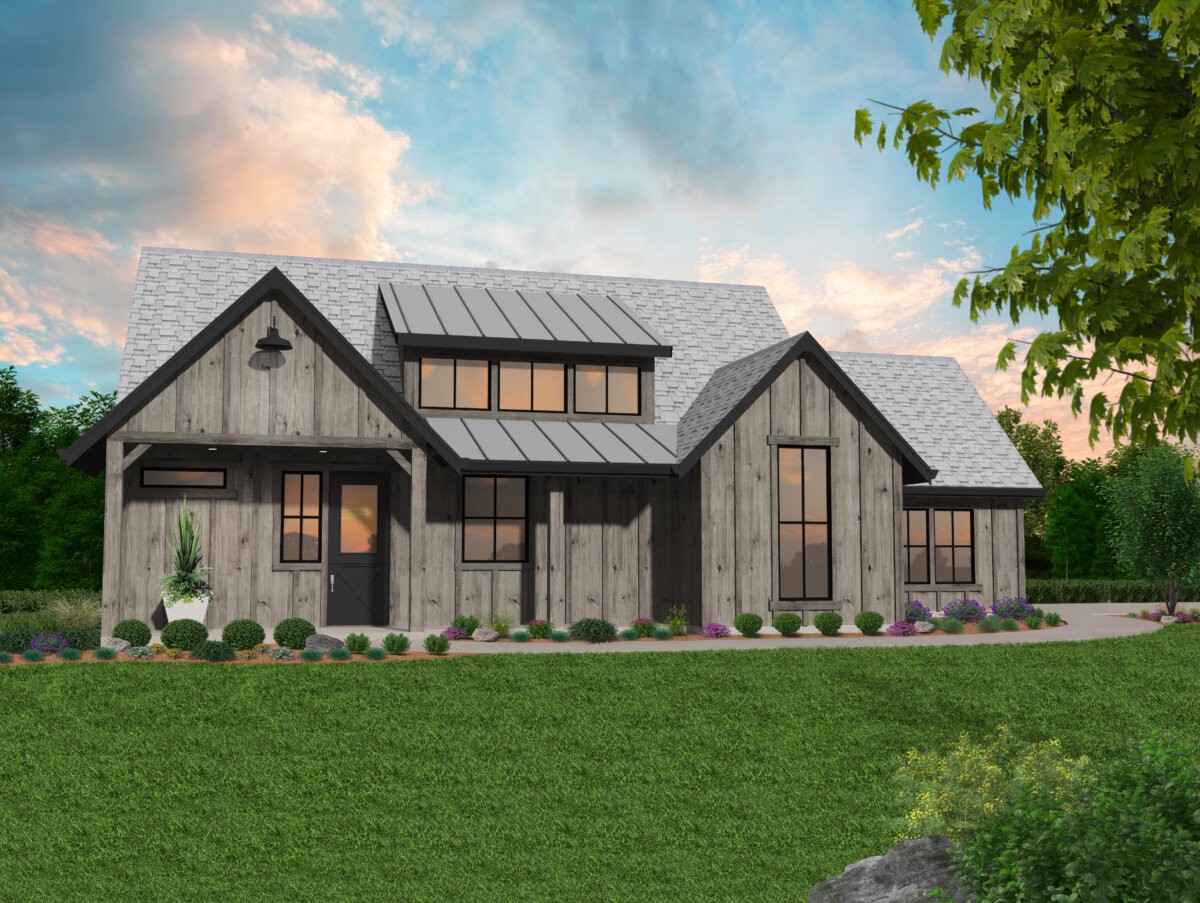
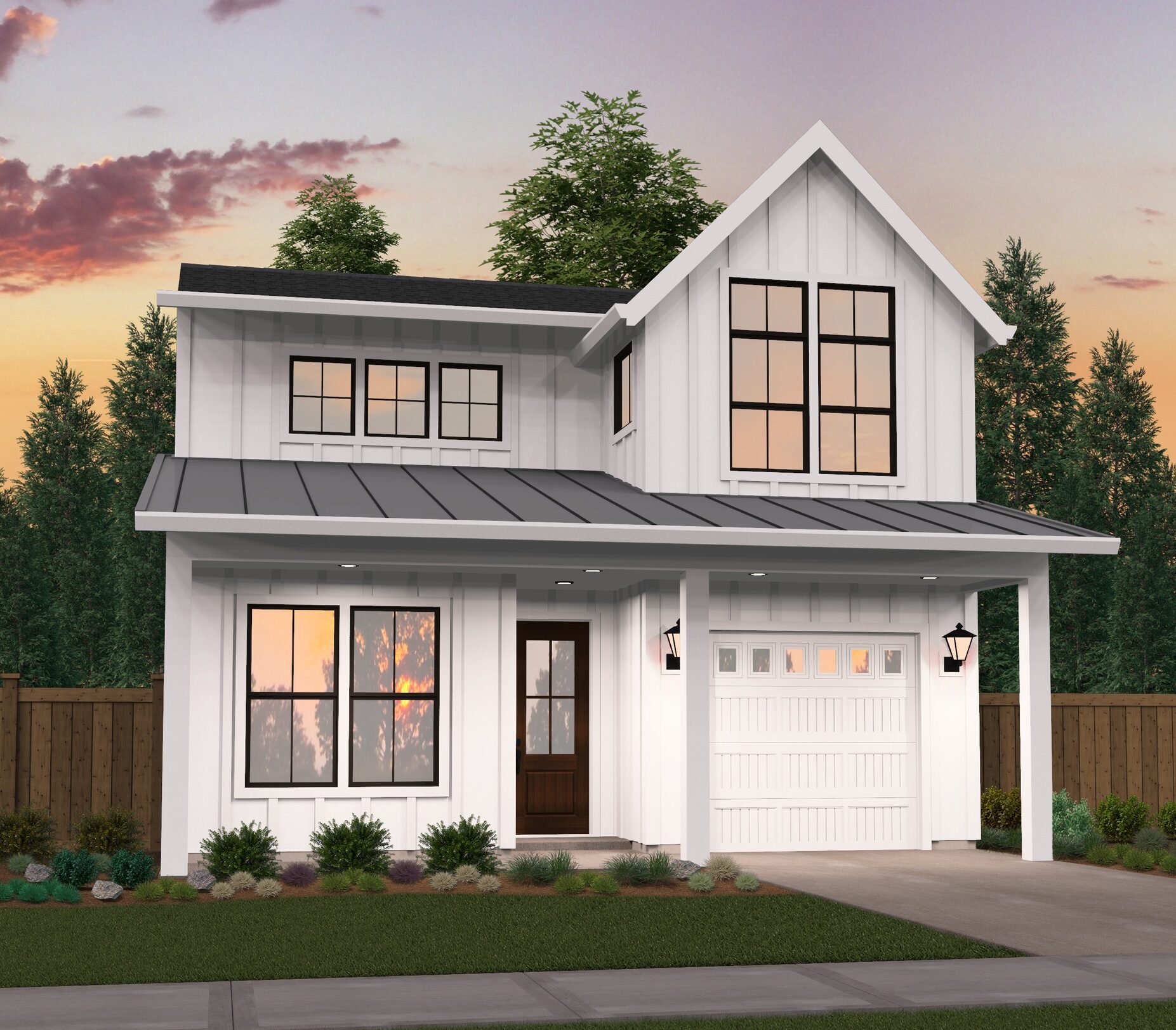
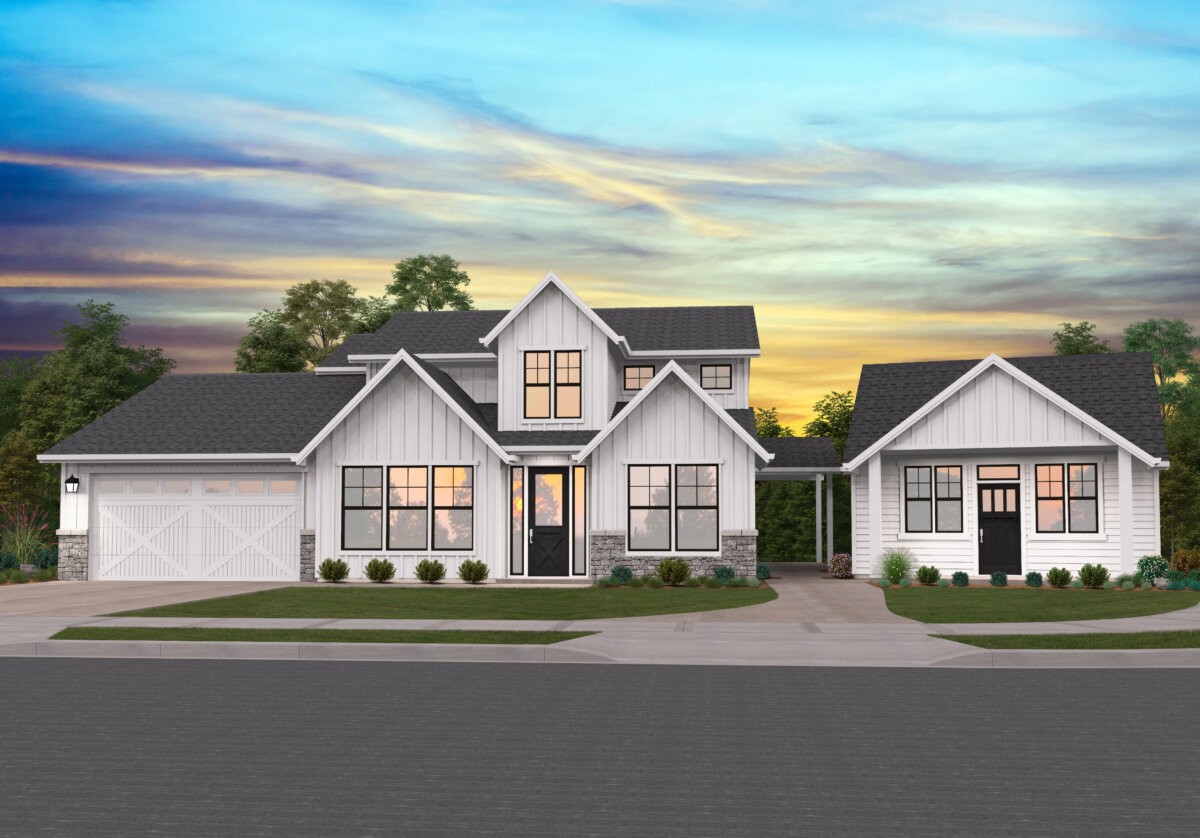
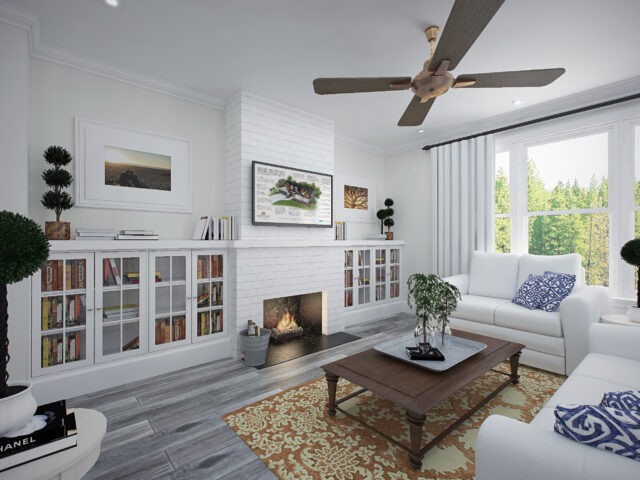 We’ve combined the charming, rustic, farmhouse style with an ultra functional, livable, and even profitable ADU. The main home is spacious, logical, and has all the sophistication and comfort of any of our house plans. Entering through the foyer, you’ll find the a large den to the left and a formal dining room to the right, with the staircase straight ahead. The kitchen comes next, and has a large central island as well as sprawling counter space against the wall. The great room features a large fireplace and plentiful built-ins, a view out the rear of the home, and access to the back patio. For less formal dining occasions, we’ve included a small nook off the kitchen perfect for breakfast or as a small workspace. The master suite can be found on the main floor, tucked peacefully away behind the great room. Entering the room through a pair of french doors, you’ll notice plenty of natural light via the large windows out the rear of the home. The master bath includes his and hers sinks, a large shower, a private toilet, a large wraparound walk in closet, as well as a small linen closet. The upper floor is where you’ll find the additional bedrooms, including one extra large bedroom complete with a large walk-in closet. Also upstairs is a large bathroom with two sinks and a full size shower.
We’ve combined the charming, rustic, farmhouse style with an ultra functional, livable, and even profitable ADU. The main home is spacious, logical, and has all the sophistication and comfort of any of our house plans. Entering through the foyer, you’ll find the a large den to the left and a formal dining room to the right, with the staircase straight ahead. The kitchen comes next, and has a large central island as well as sprawling counter space against the wall. The great room features a large fireplace and plentiful built-ins, a view out the rear of the home, and access to the back patio. For less formal dining occasions, we’ve included a small nook off the kitchen perfect for breakfast or as a small workspace. The master suite can be found on the main floor, tucked peacefully away behind the great room. Entering the room through a pair of french doors, you’ll notice plenty of natural light via the large windows out the rear of the home. The master bath includes his and hers sinks, a large shower, a private toilet, a large wraparound walk in closet, as well as a small linen closet. The upper floor is where you’ll find the additional bedrooms, including one extra large bedroom complete with a large walk-in closet. Also upstairs is a large bathroom with two sinks and a full size shower.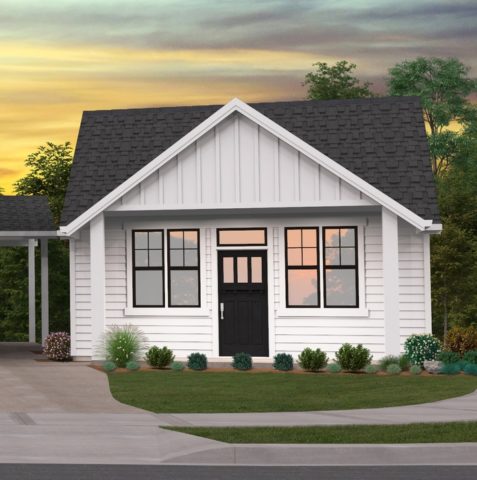 The ADU is 462 square feet, and is available separately as well as in tandem with the larger home. The floor plan will work perfectly as a shop, studio, or even permanent residence. There is a full bath, bedroom with private porch, and an eat in kitchen with full set of appliances.
The ADU is 462 square feet, and is available separately as well as in tandem with the larger home. The floor plan will work perfectly as a shop, studio, or even permanent residence. There is a full bath, bedroom with private porch, and an eat in kitchen with full set of appliances.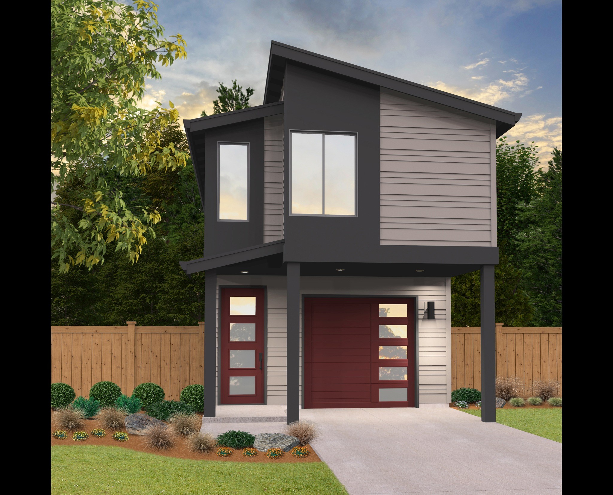
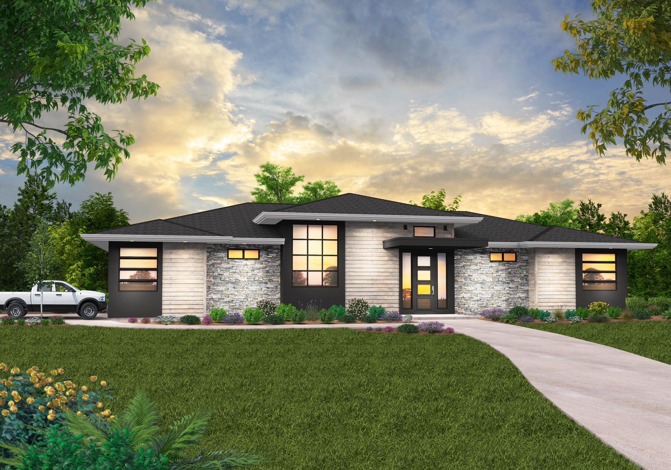
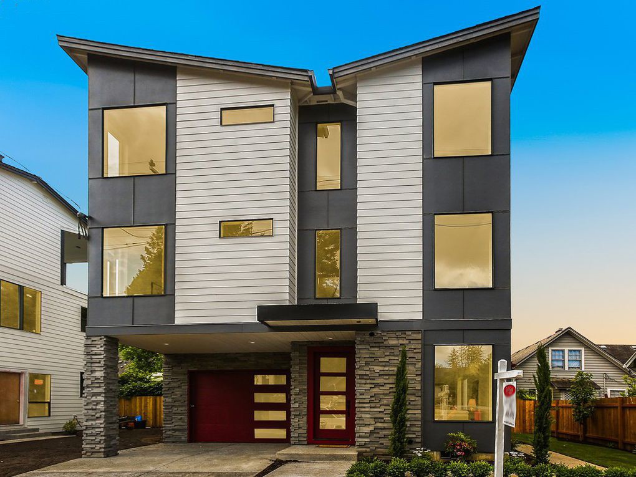
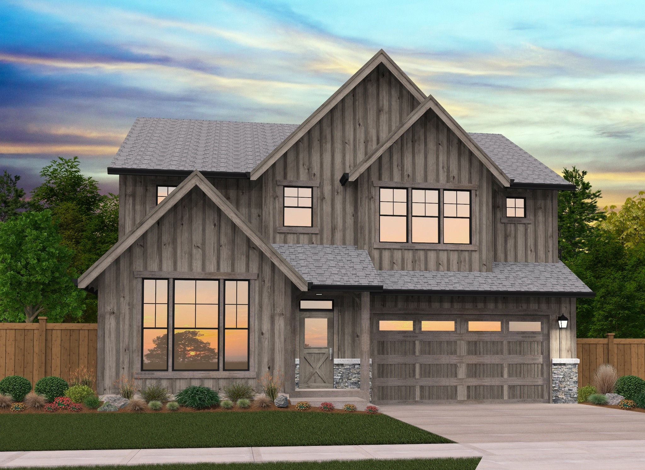

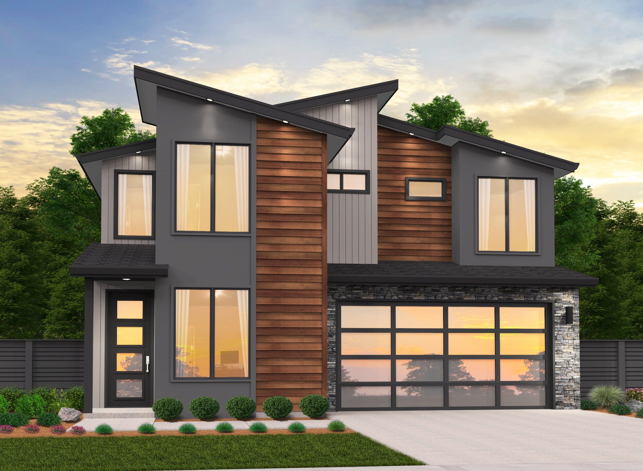
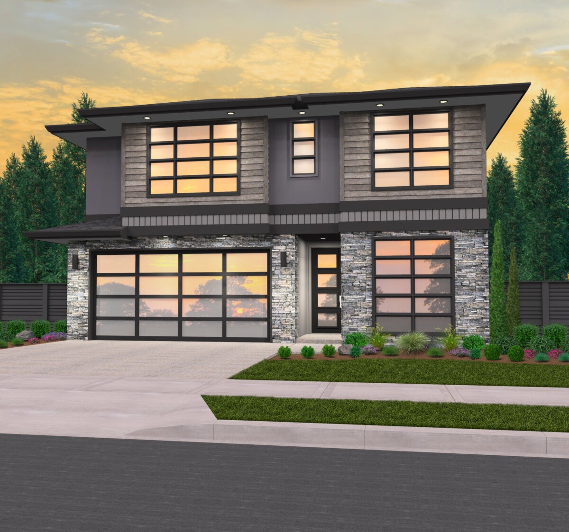
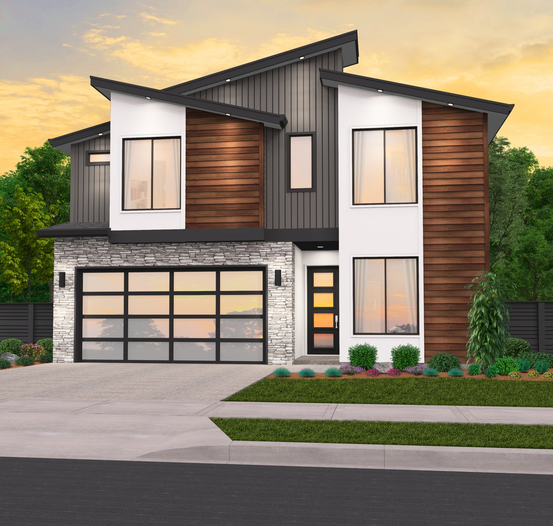
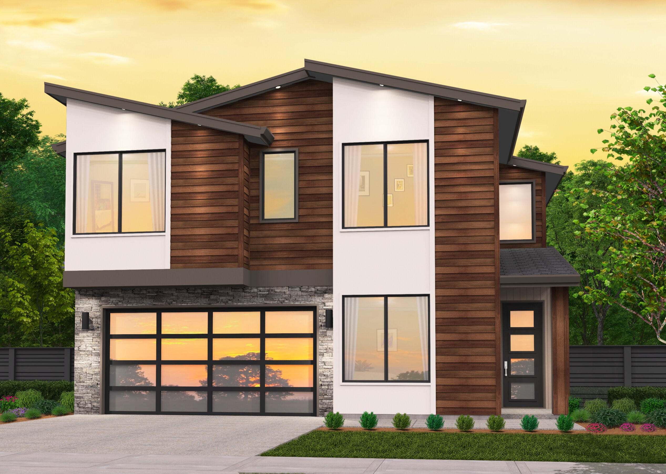
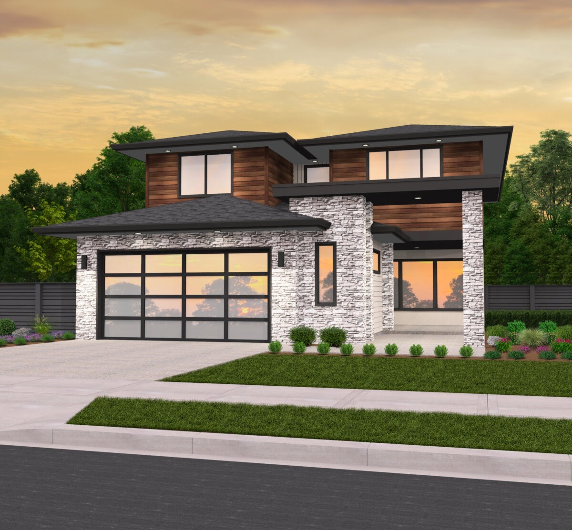
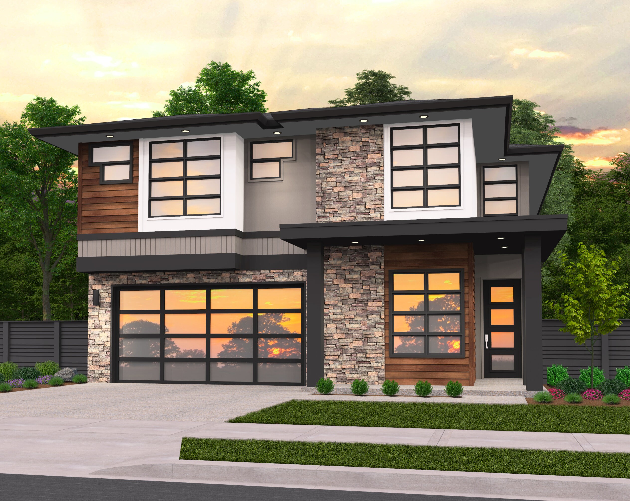
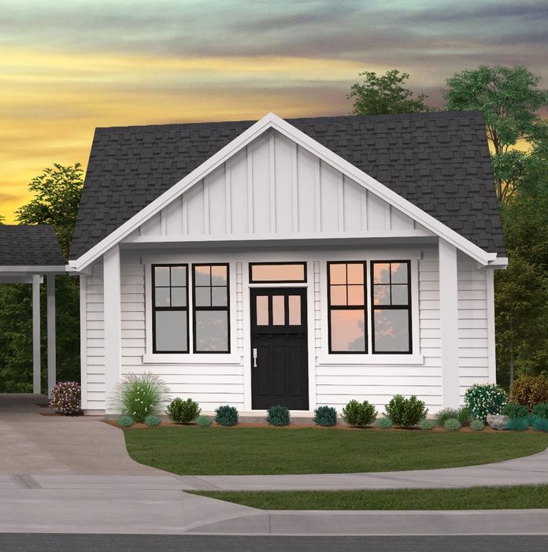
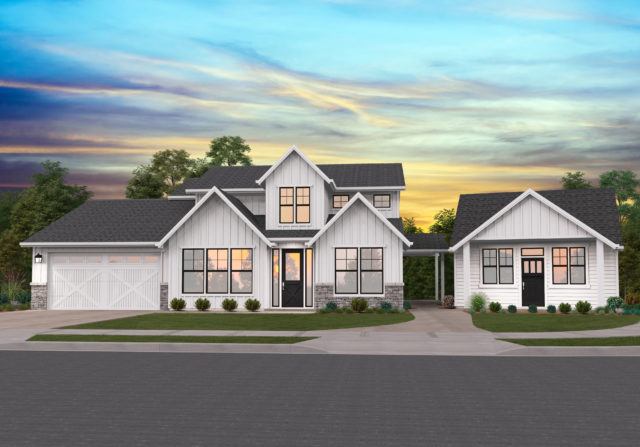 This Modern Farmhouse ADU is 462 square feet and originally accompanied a larger home, but we’ve also decided to offer it separately. The exterior is all
This Modern Farmhouse ADU is 462 square feet and originally accompanied a larger home, but we’ve also decided to offer it separately. The exterior is all 