Custom Designed House Plans
Showing 181–200 of 304 results
-
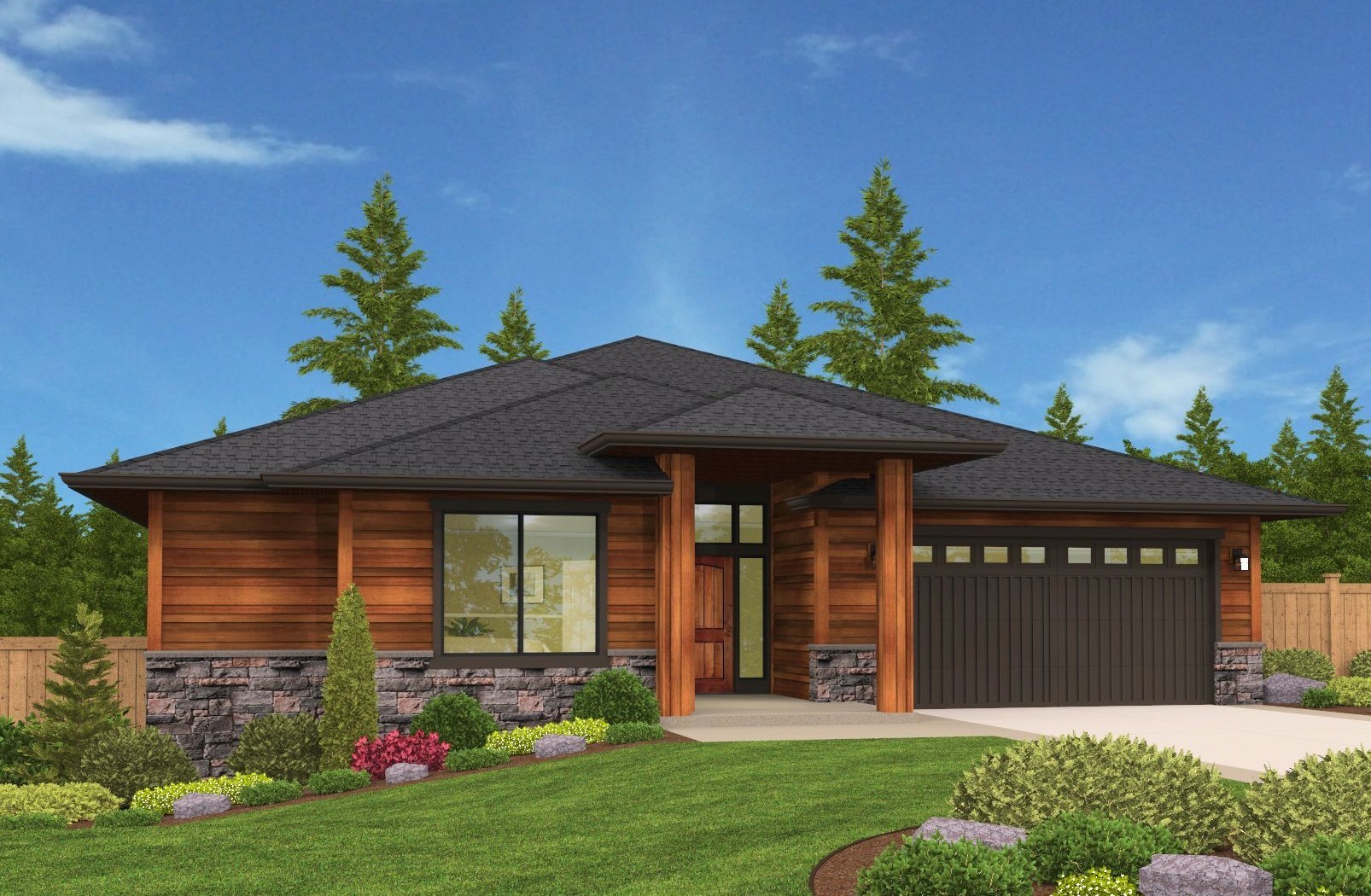
M-2445-GFH
Stephanie is a Contemporary, Prairie, and...
-
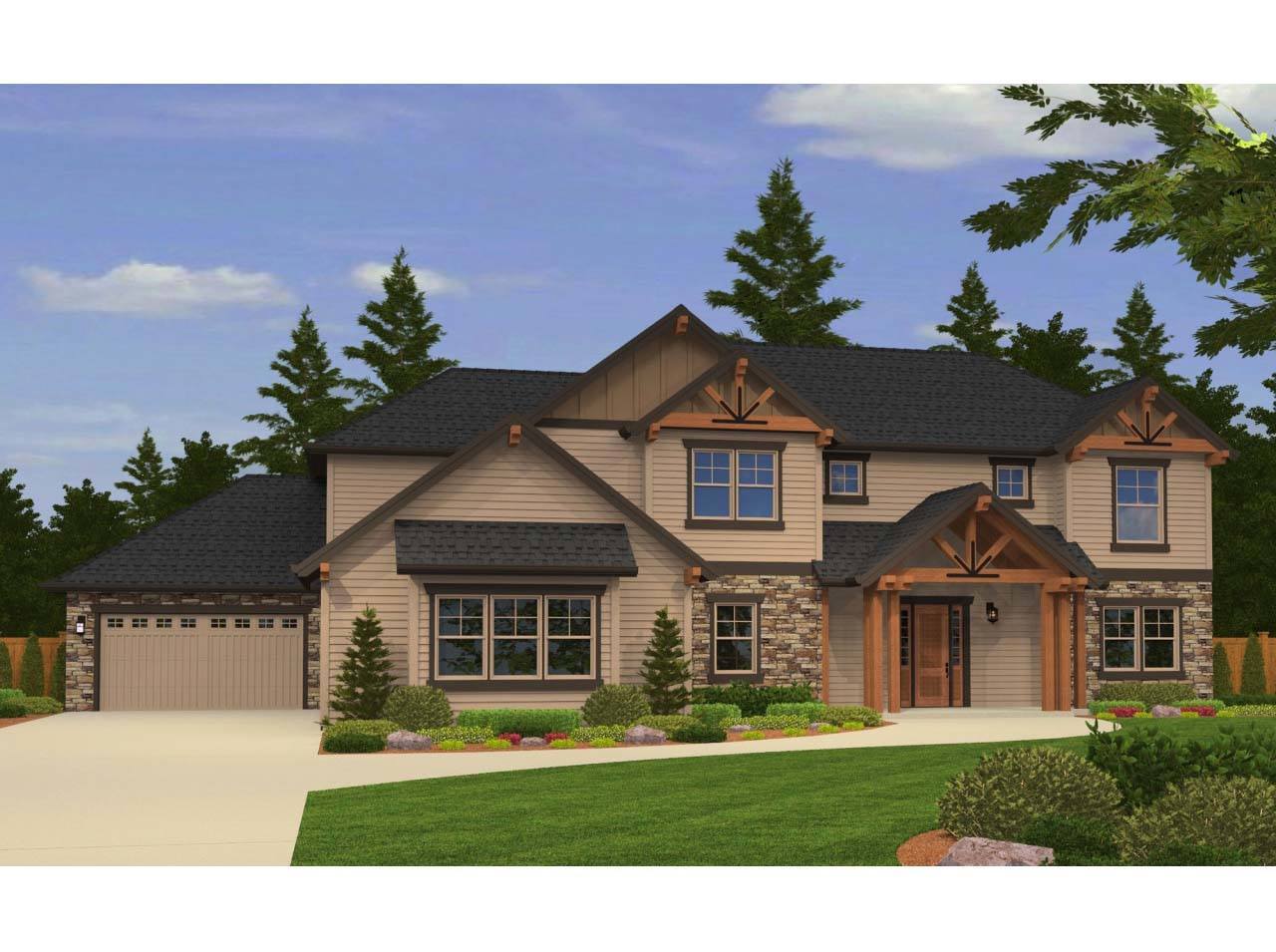
M-3812-E
Lodge House Plan with Two Story Great Room ...
-
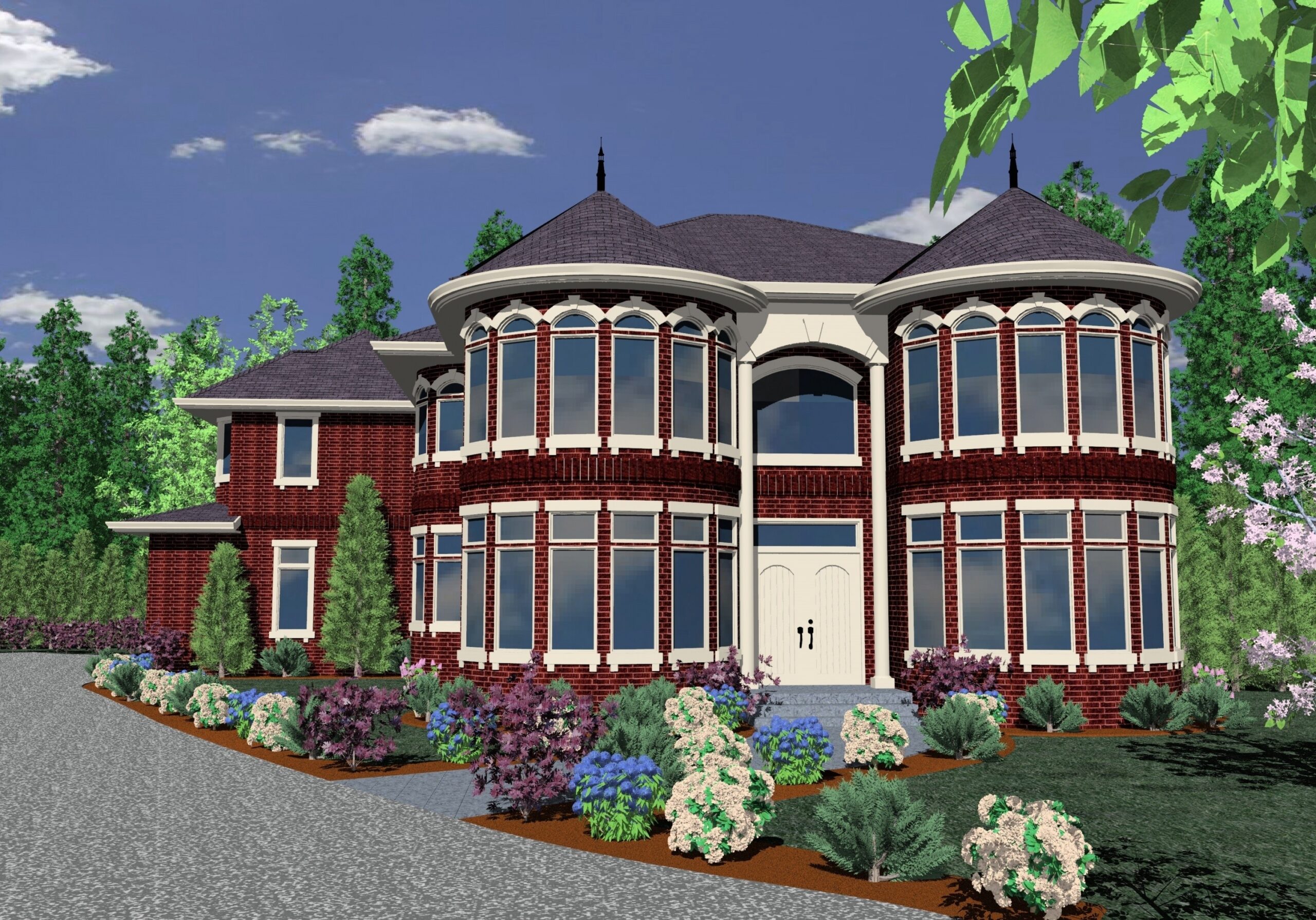
M-4777-MG
Luxurious Estate House Plan with 6 Bedroom Suites ...
-
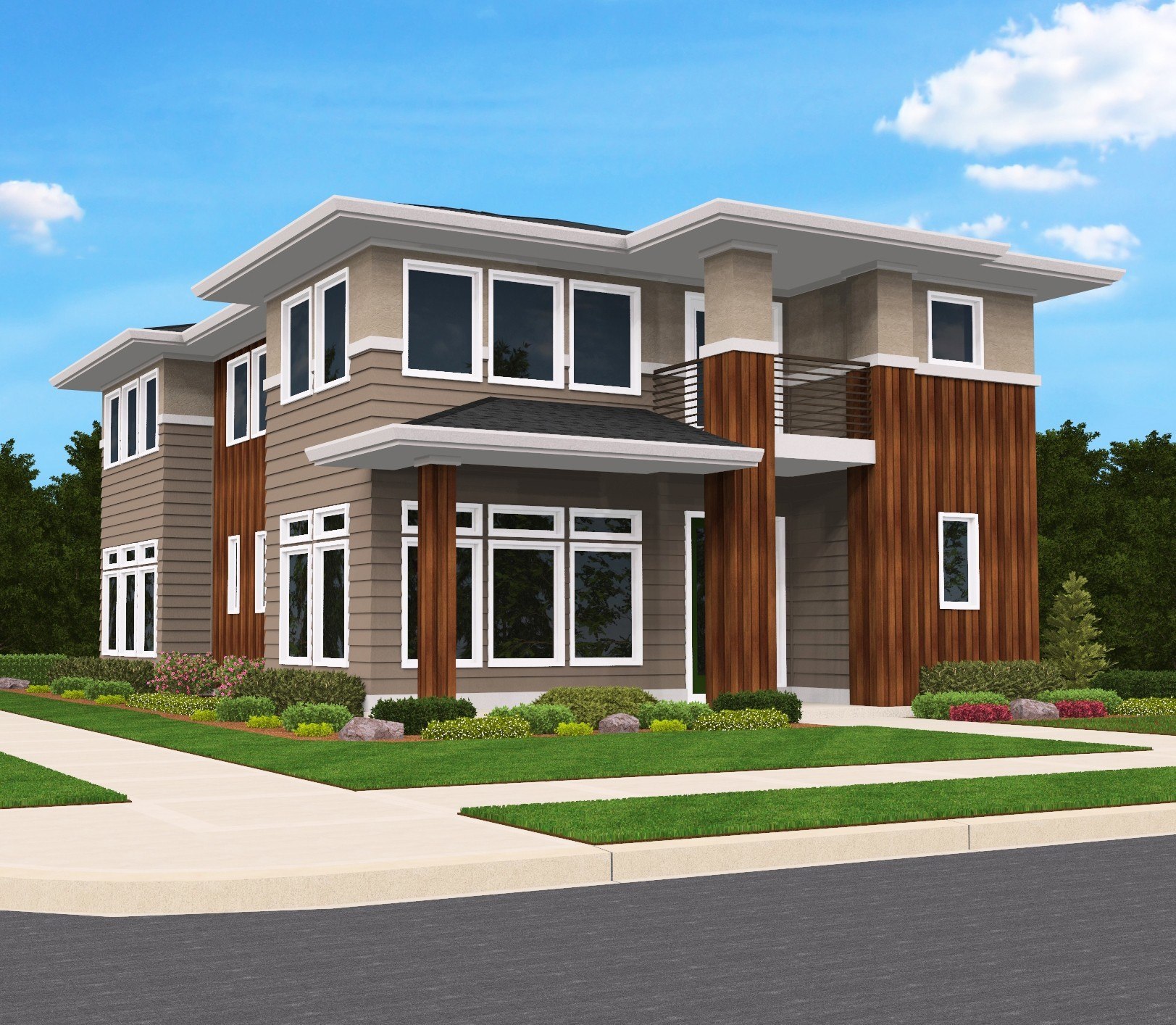
M-2537-CKW
A groovy corner lot house plan with spectacular...
-
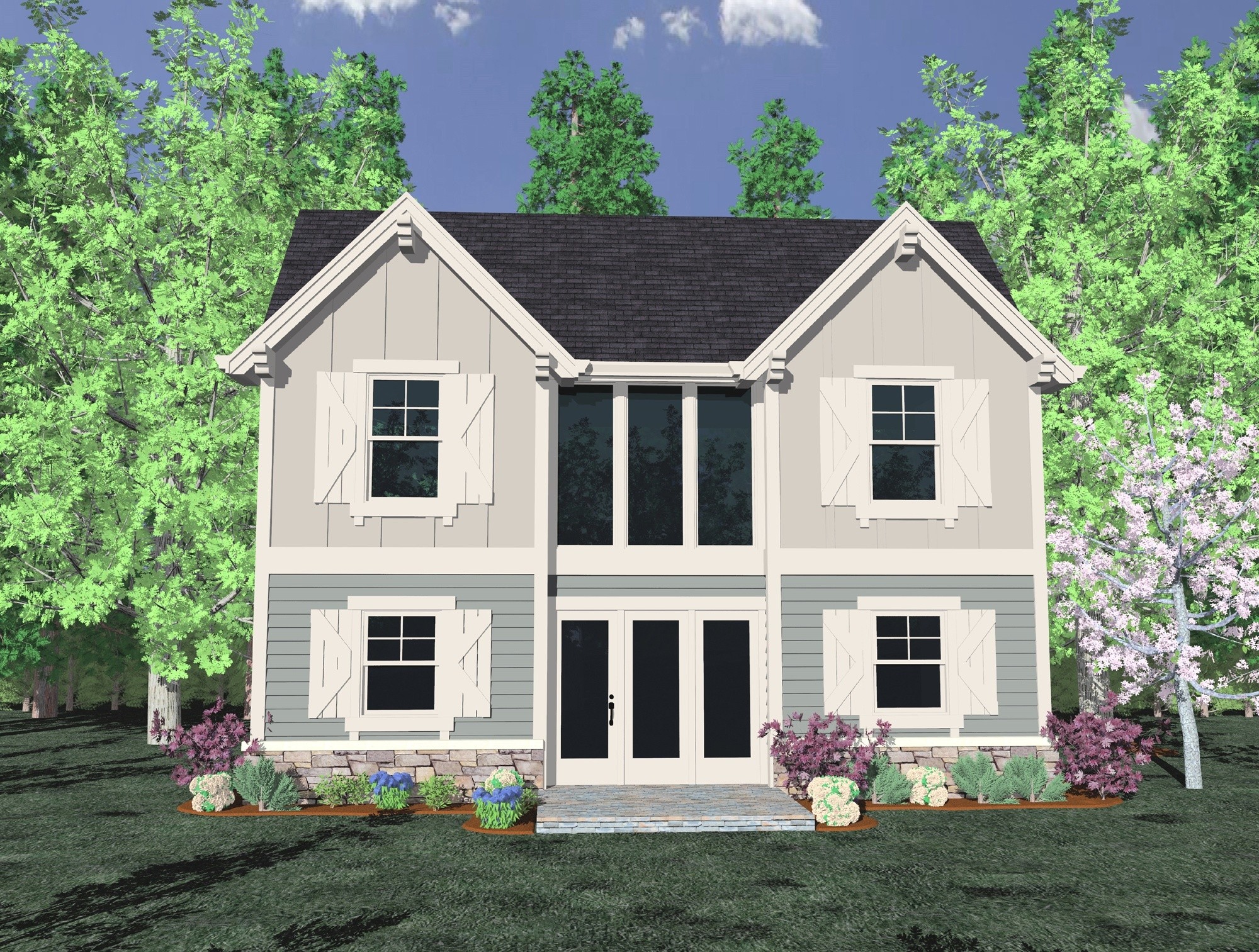
MST-892
Small House Plan, Big Flexibility ...
-

M-2896-BL
A Transitional, Craftsman home, the Blackrock...
-

M-3478
Old World French Country House Plan with...
-
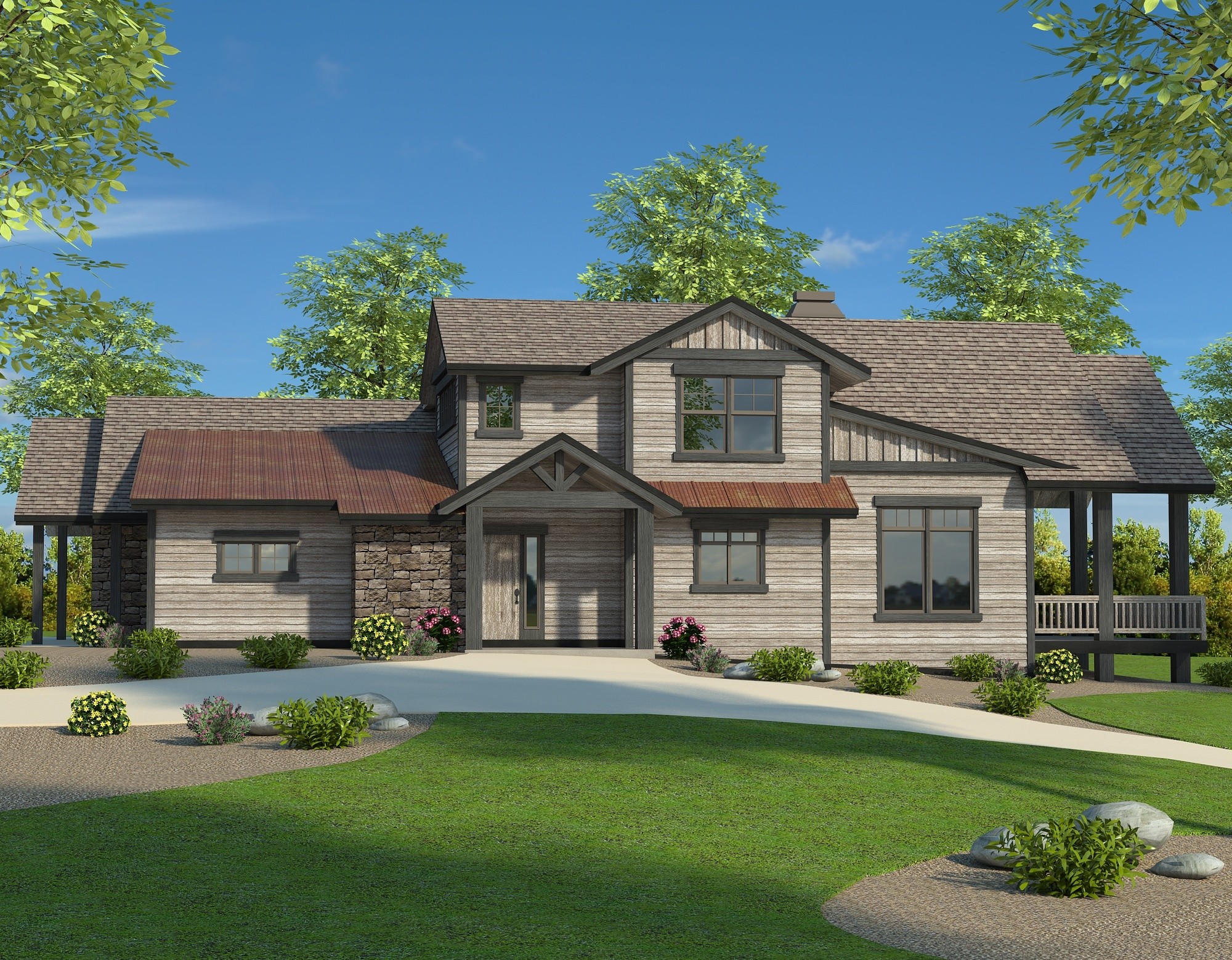
M-2660-S
Remarkable Craftsman Lodge House Plan ...
-
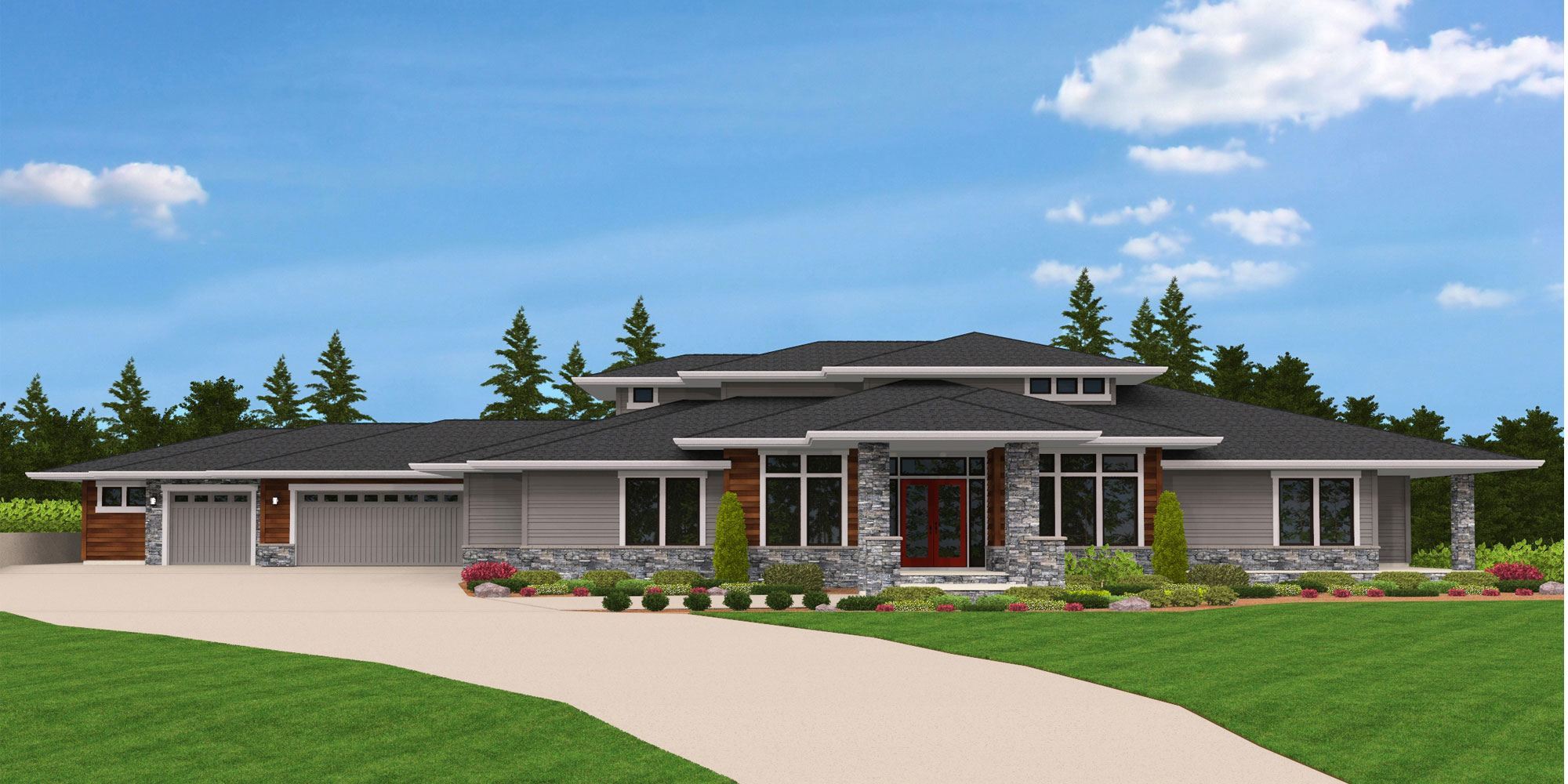
M-4820
Modern House Plan with Loft
-
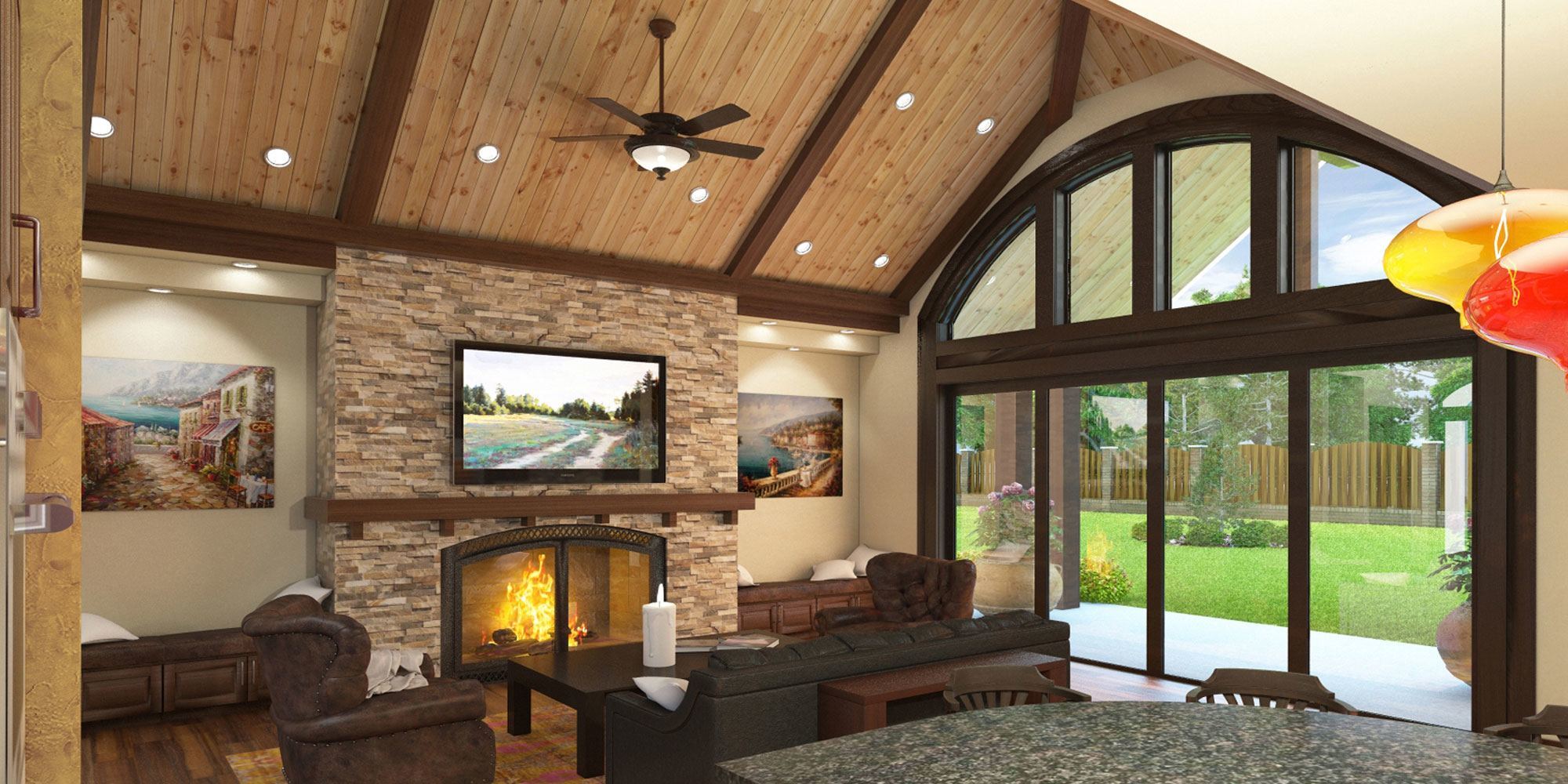
M-3216-B
Wine Country House Plan
-
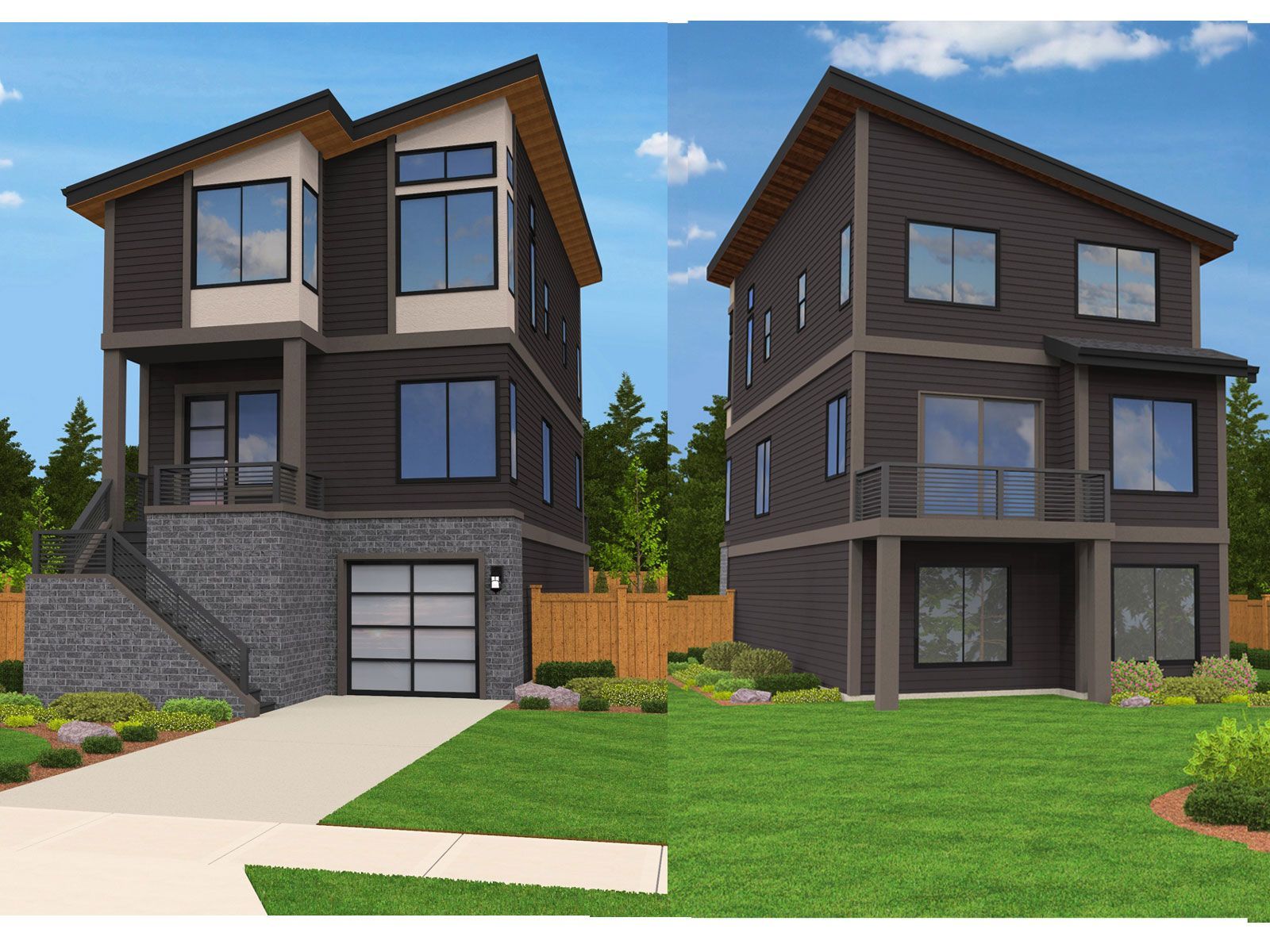
M-2790-CKW
Modern Industrial Skinny House Plan ...
-
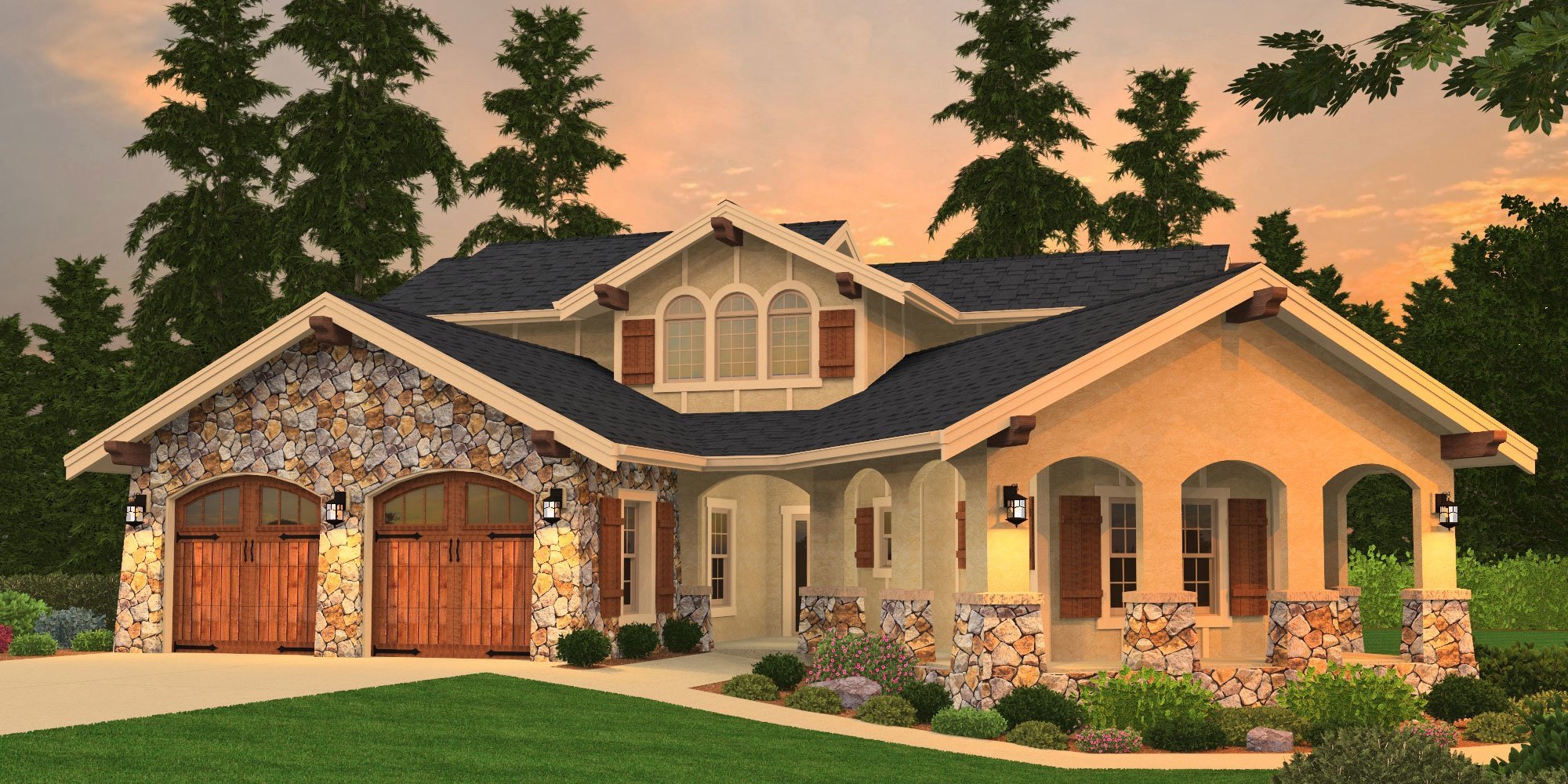
M-2702-A
This Tuscan House Plan Beauty is a perfect...
-

MSAP-3264
This Prairie Craftsman style "The Bright" Plan was...
-
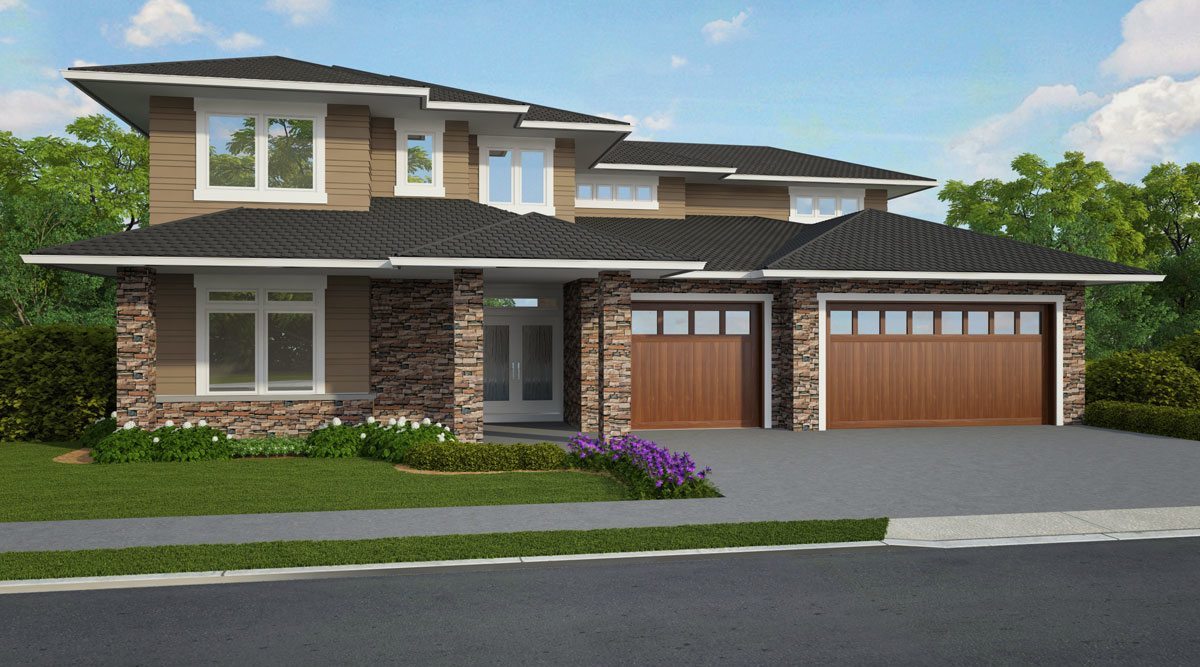
M-3672-TA
This Mediterranean Northwest Modern style, the...
-
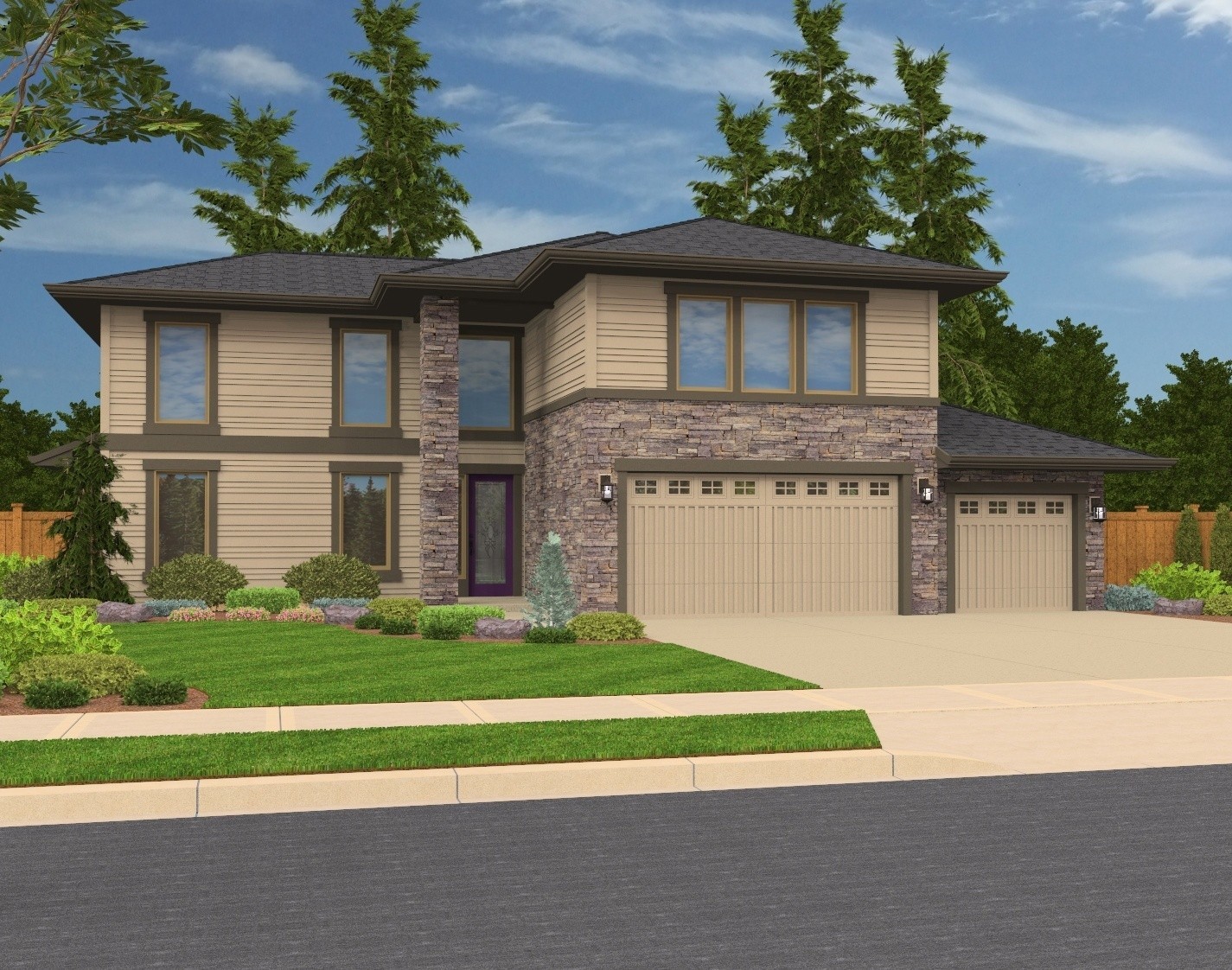
M-3000R
This Contemporary Prairie/Craftsman design, the...
-
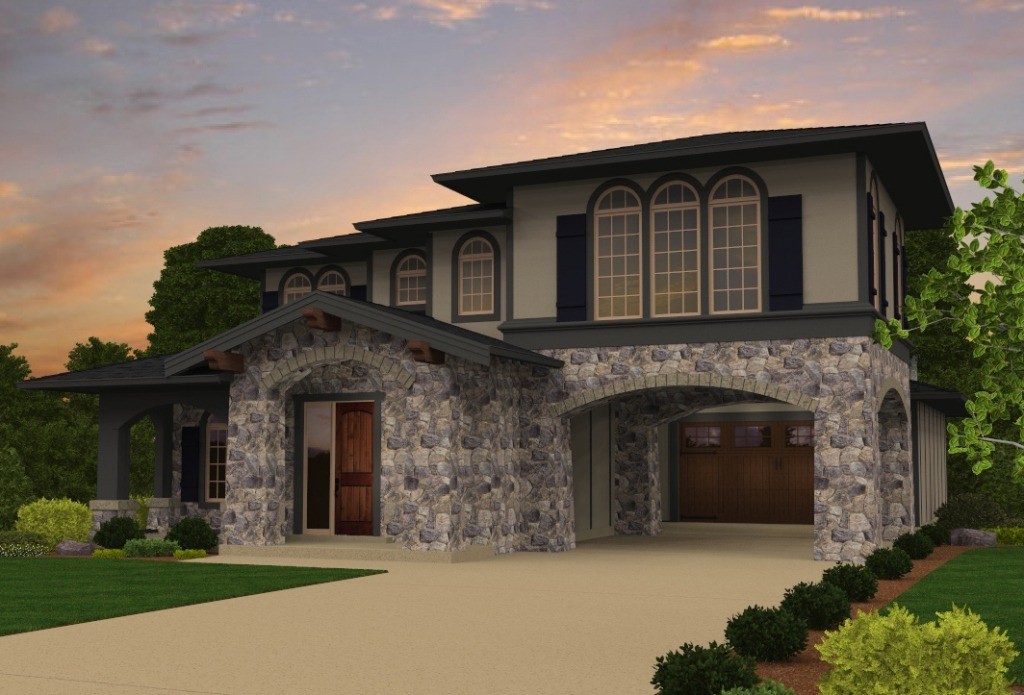
M-2615-A Pinot
This French Country style, the Pinot makes a...
-
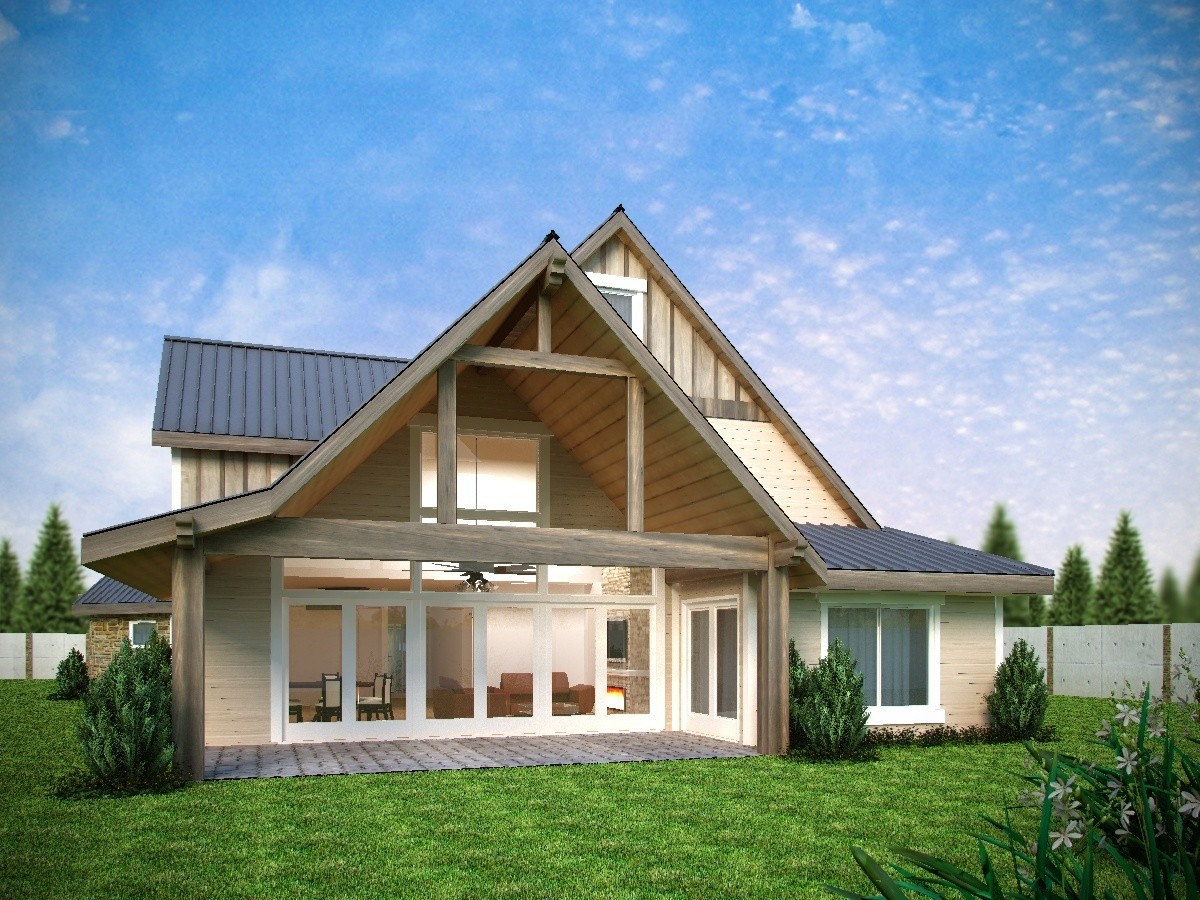
M-2612-SP
An Old European Design, the Shore Pines is a...
-
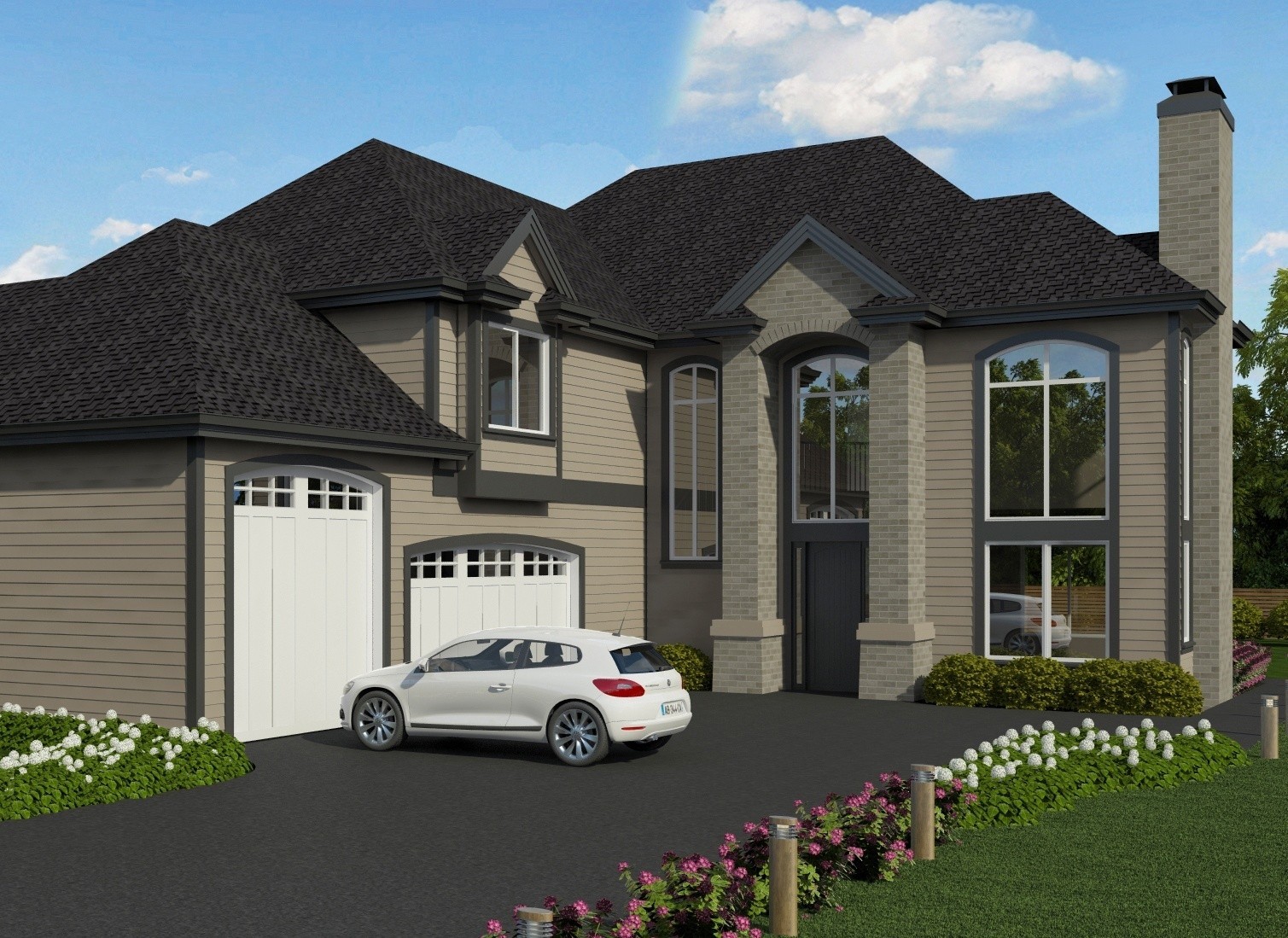
M-3044T
A Transitional, French Country Design, the Tier...
-
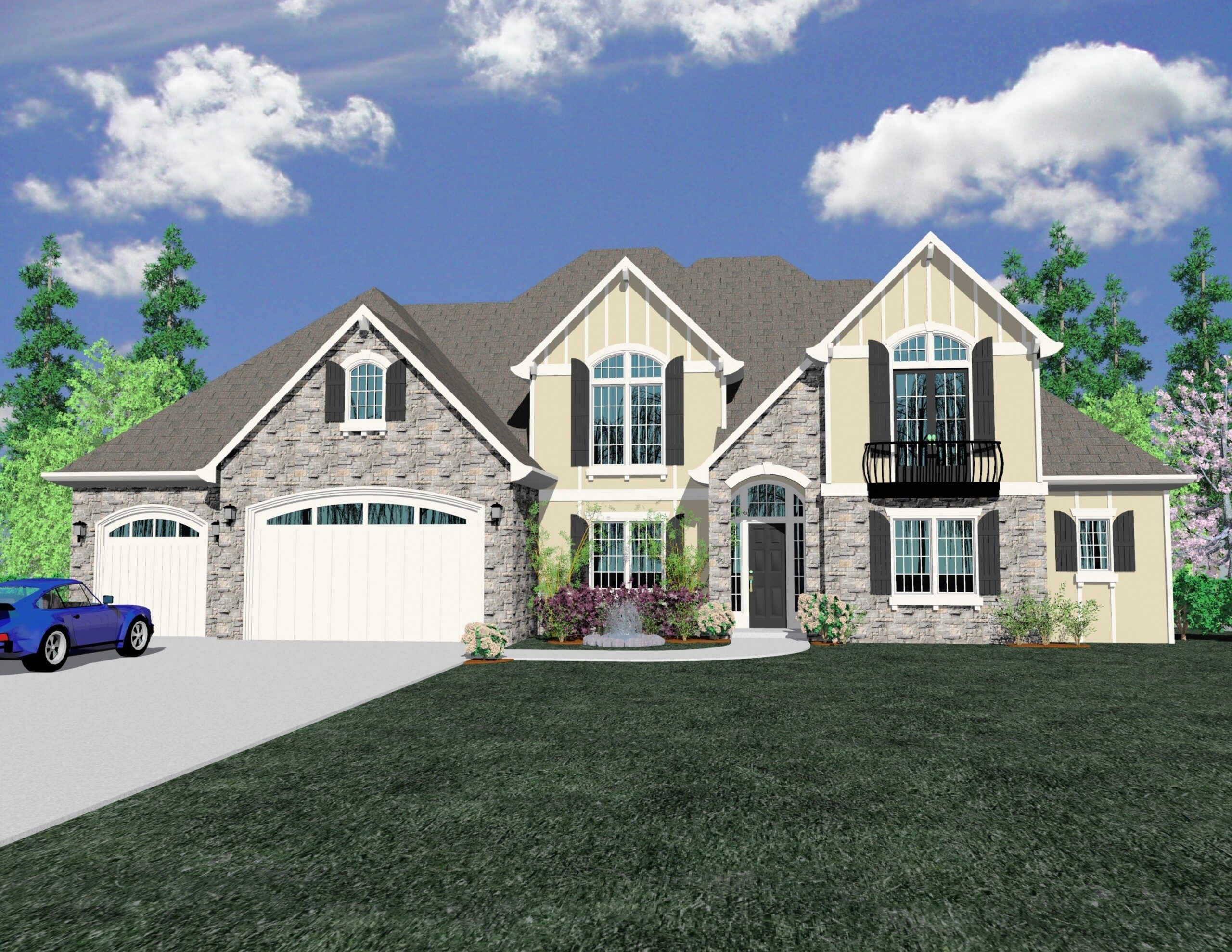
M-3556
A Transitional, French Country Design, the Hills...
-
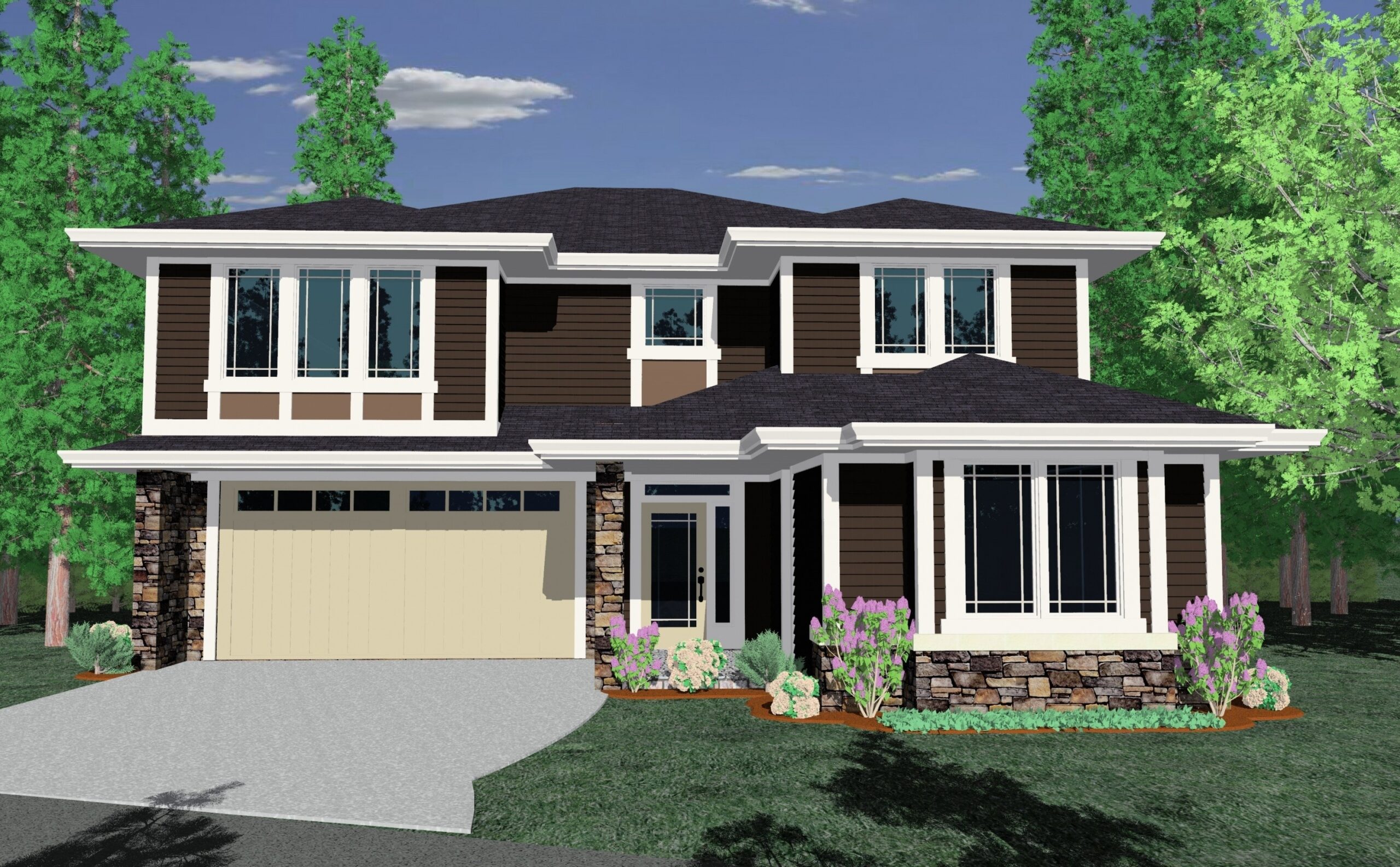
M-3466-JTR
A Contemporary, Prairie, Craftsman Style, the...

