Attached House Plans
Search Options & Filters
Showing 21–32 of 32 results
-
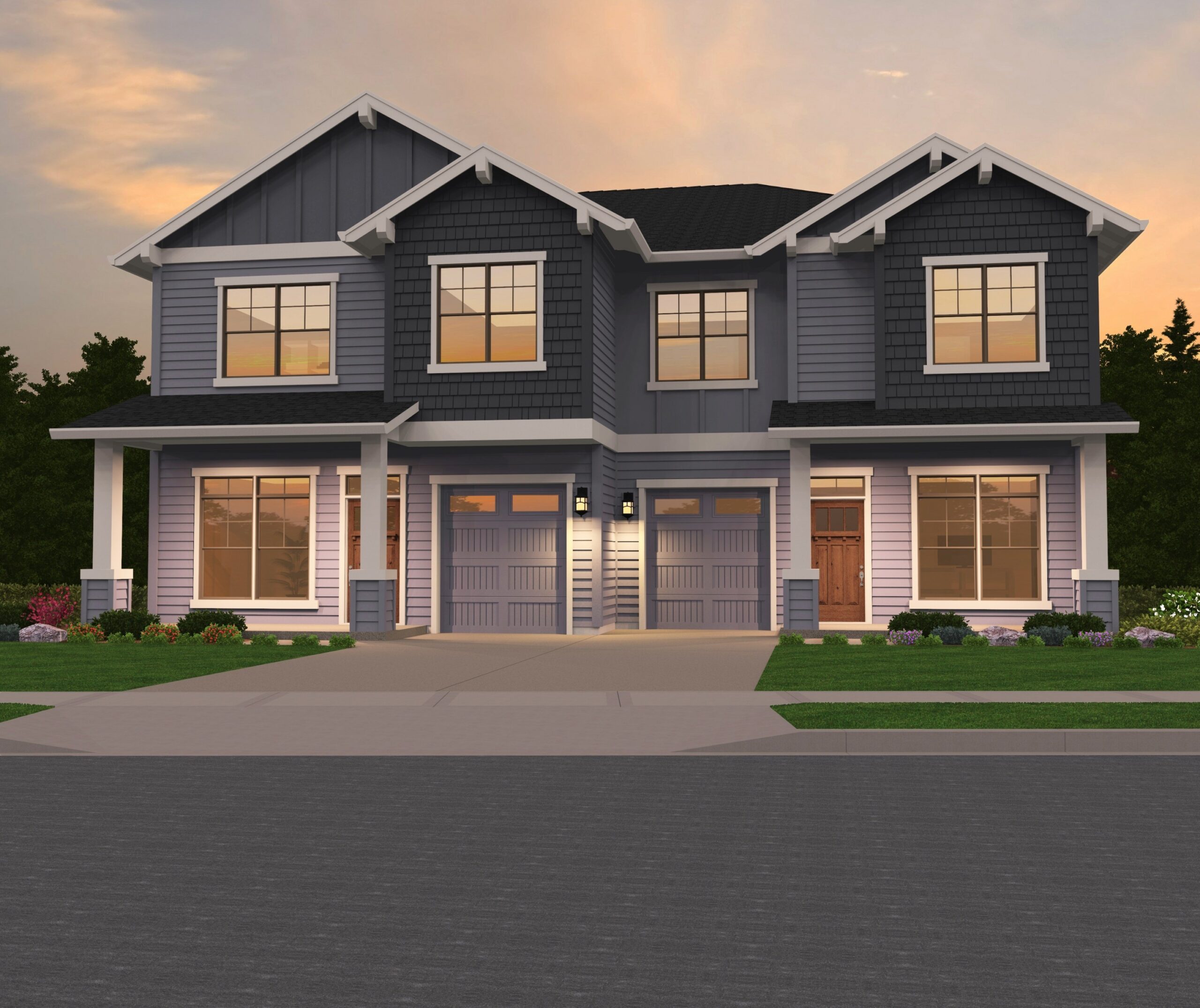
M-4907-PH
Two Story Skinny Duplex House Plan ...
-

M-1100-893
Traditional Three Story Complex Design ...
-
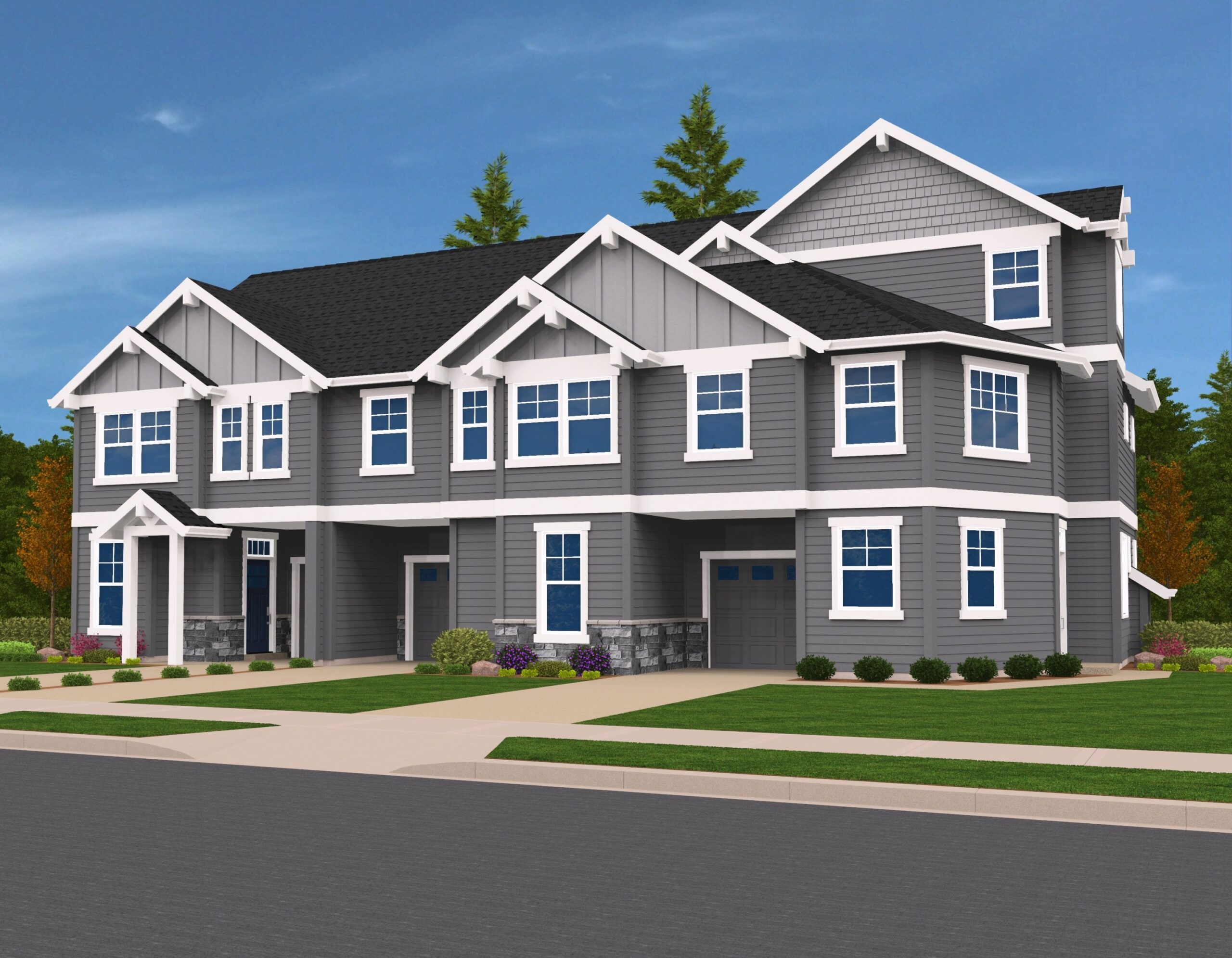
M-5189
Cottage Tri-Plex House Plan
-
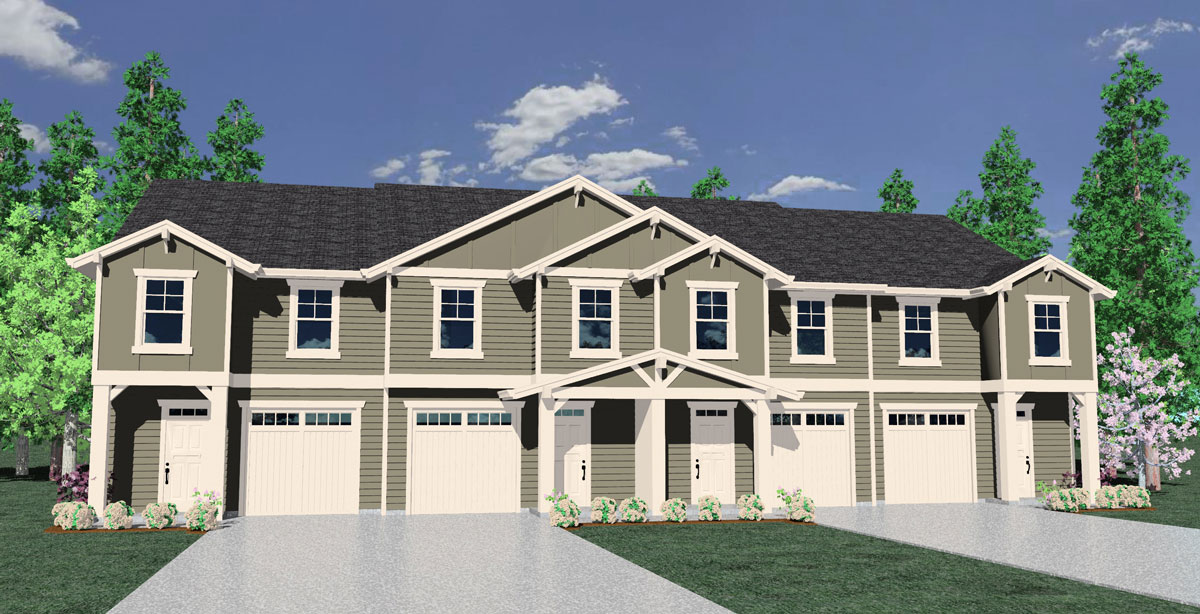
MA-1440-1508-1440
Searching for income property designs online? This...
-

MA-1779-1306-1473
Have you been searching for the perfect townhouse...
-
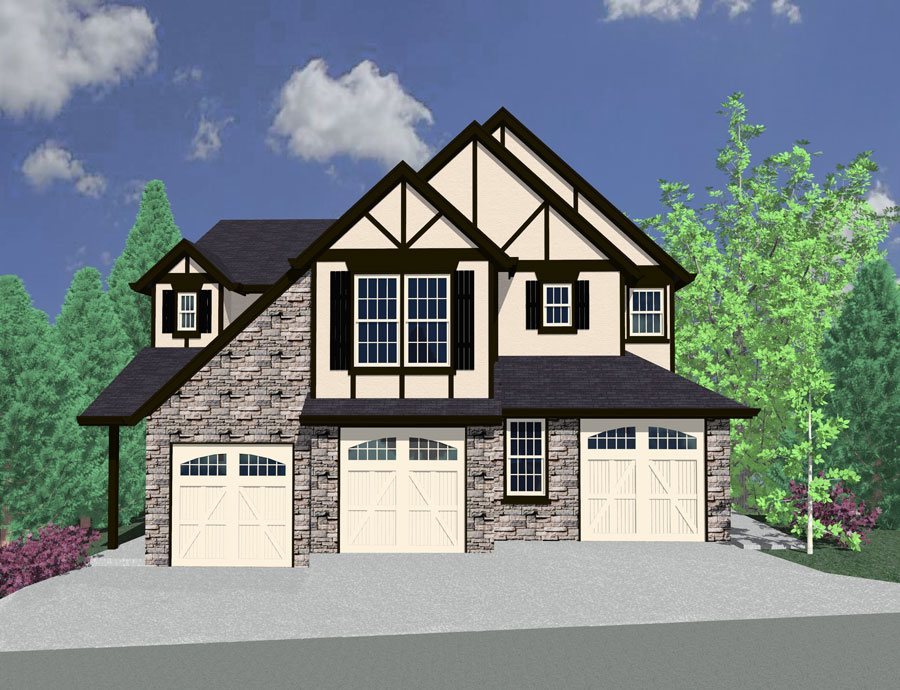
MA-1561-1305-2185
You are looking at a beautiful, innovative and...
-
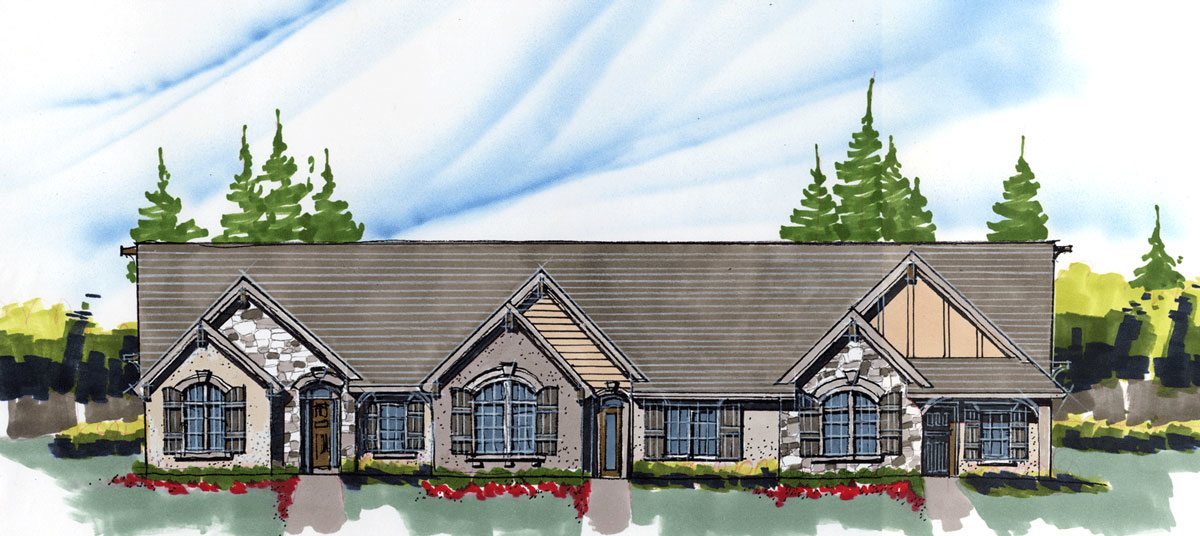
MA-1228-1321-1243
This dynamic Tri-Plex house plan is easy on both...
-
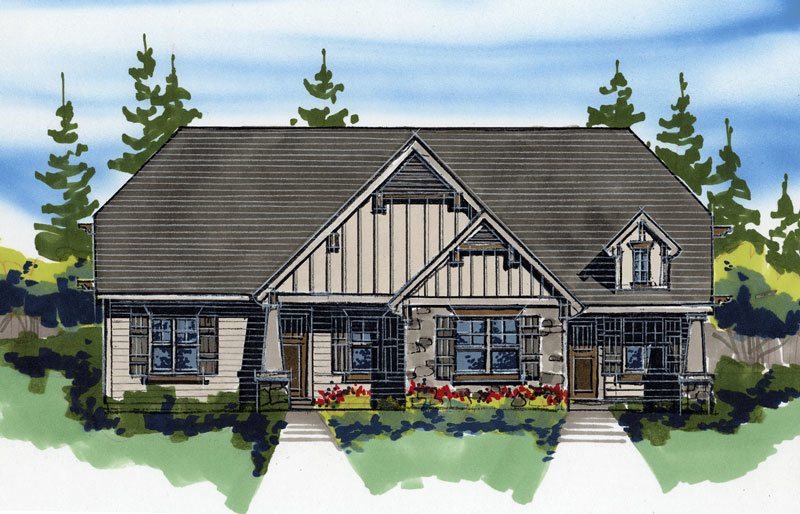
MA-1212-997
A wonderfully designed single story townhouse...
-
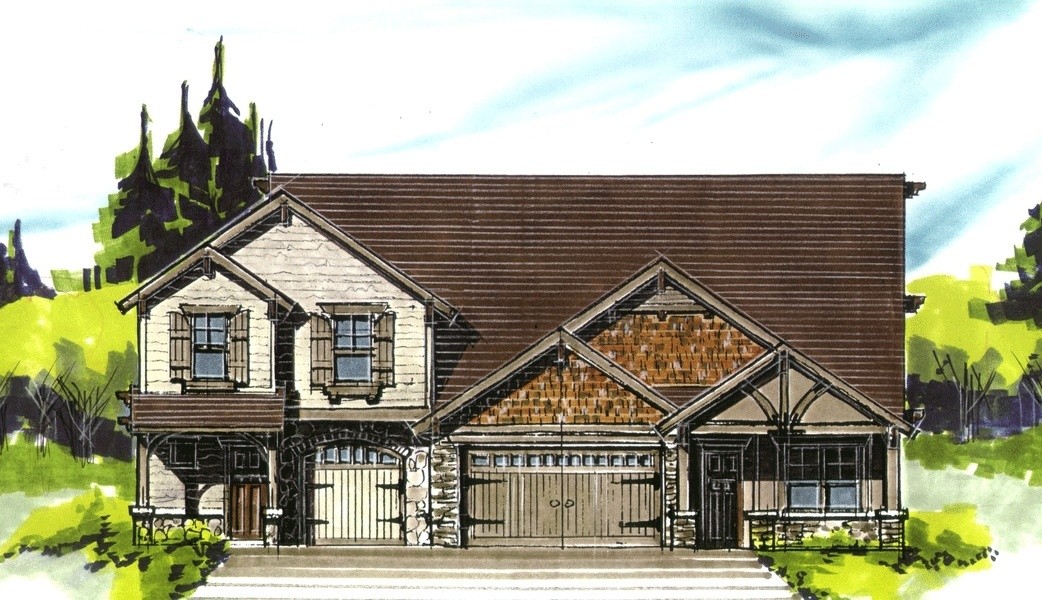
1576-1846
-

MA-2136
MA-2136 I designed this handsome Arts and Crafts...
-
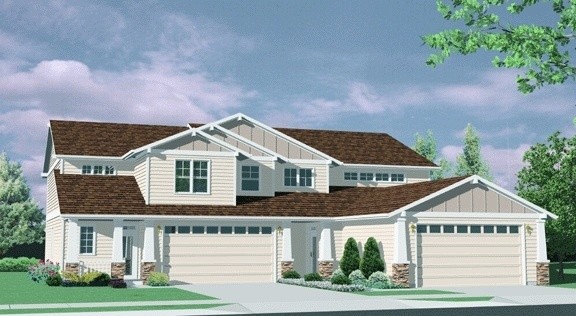
MA-2002
This paired townhouse design is rich in variety...
-
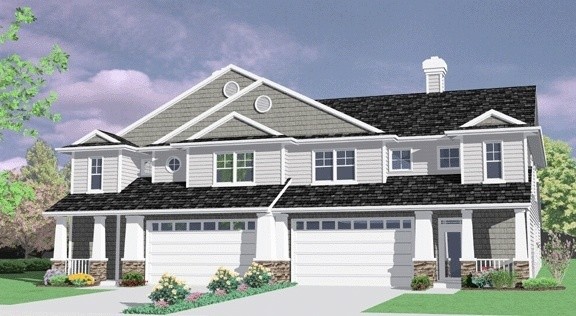
MA-1829
This is an outstanding town home design. At just...
