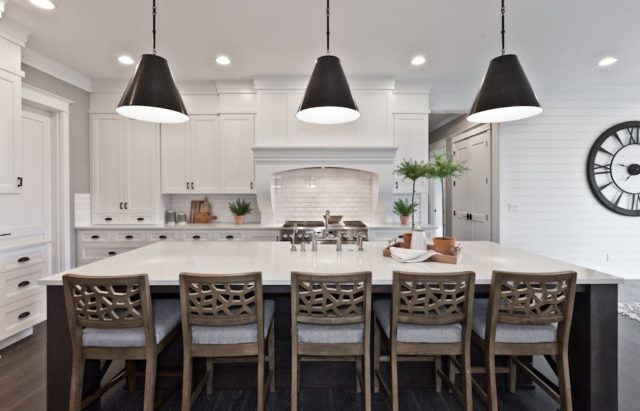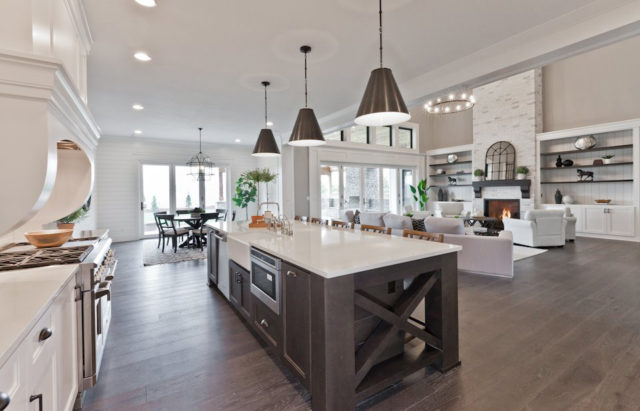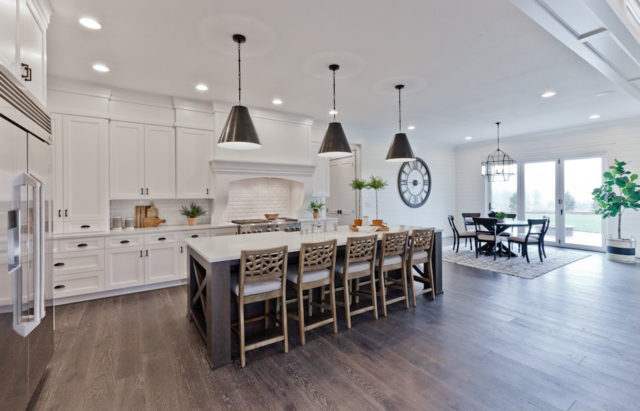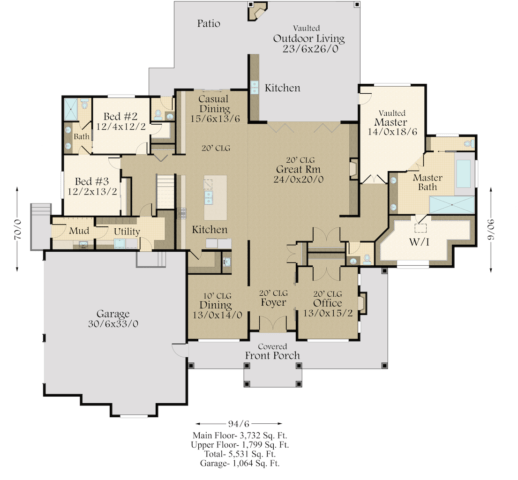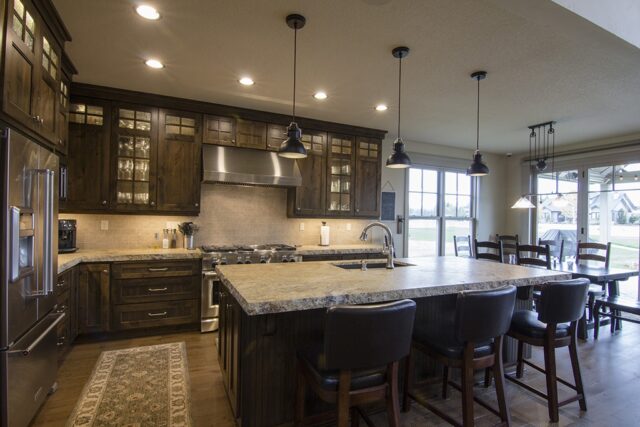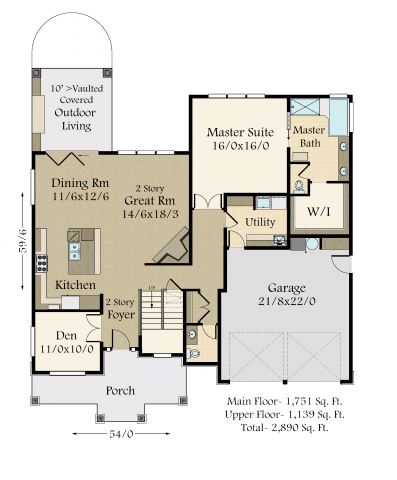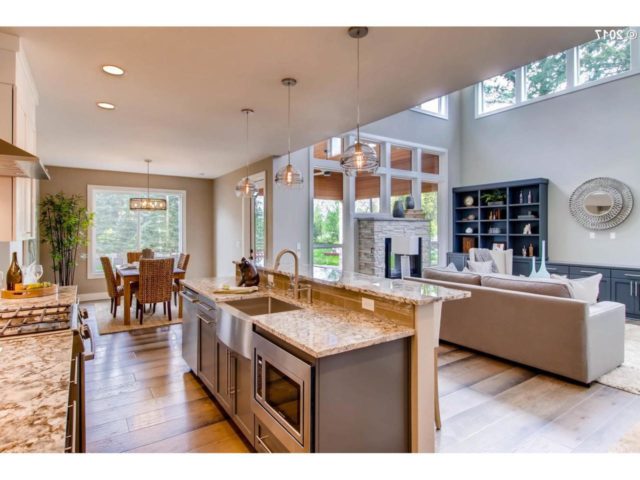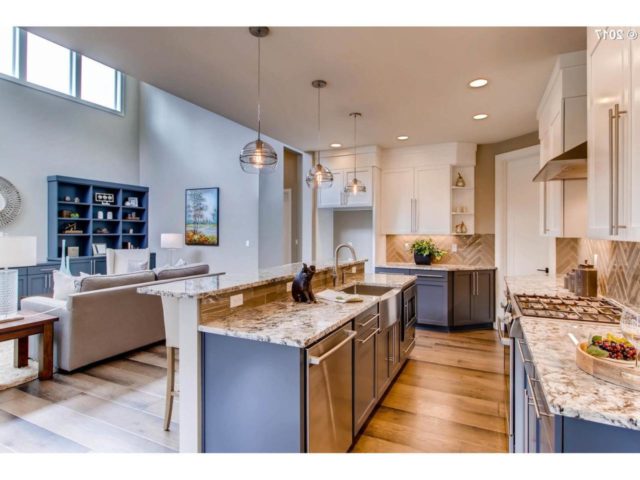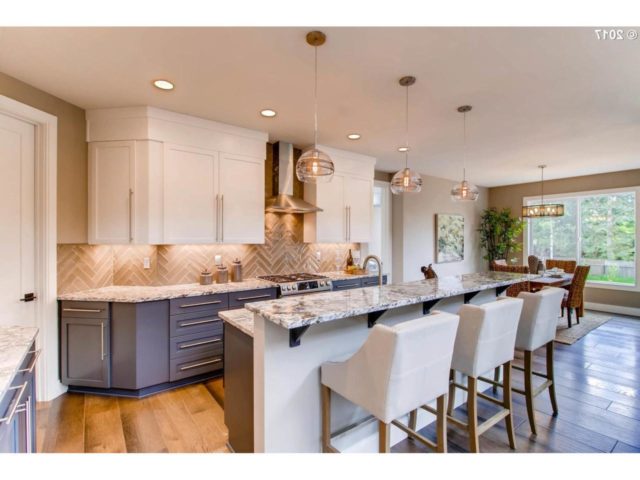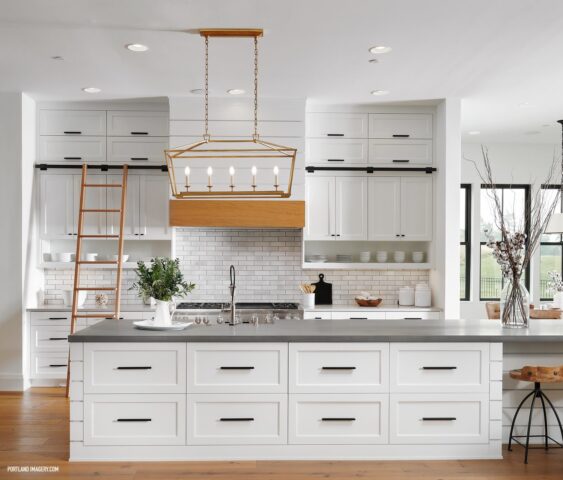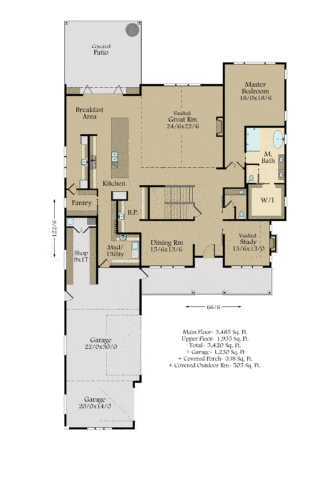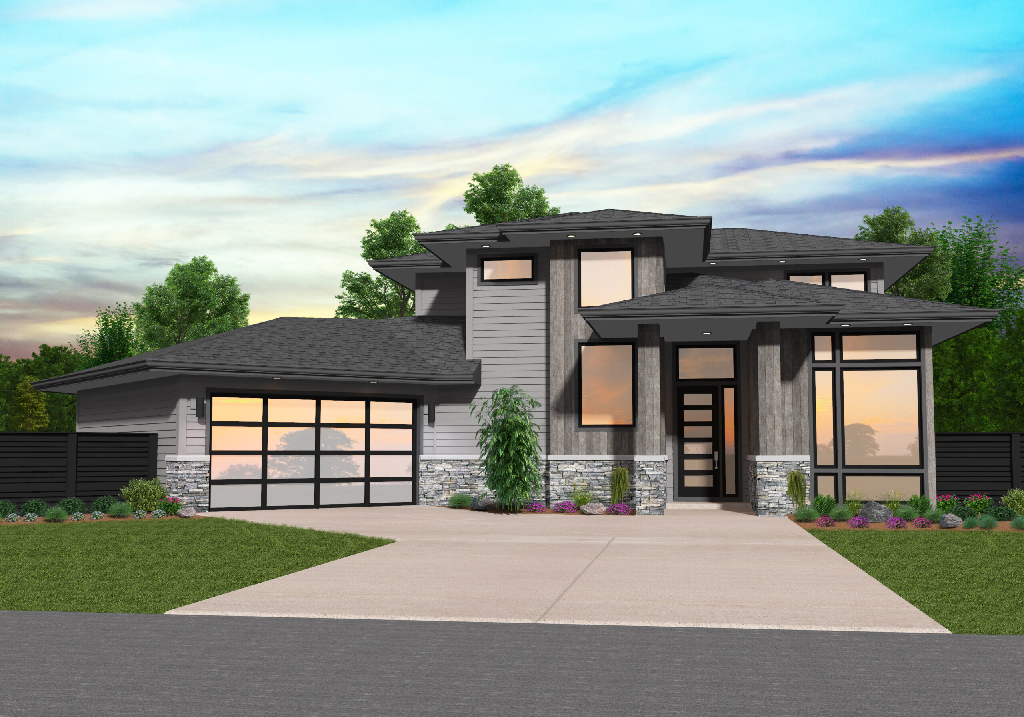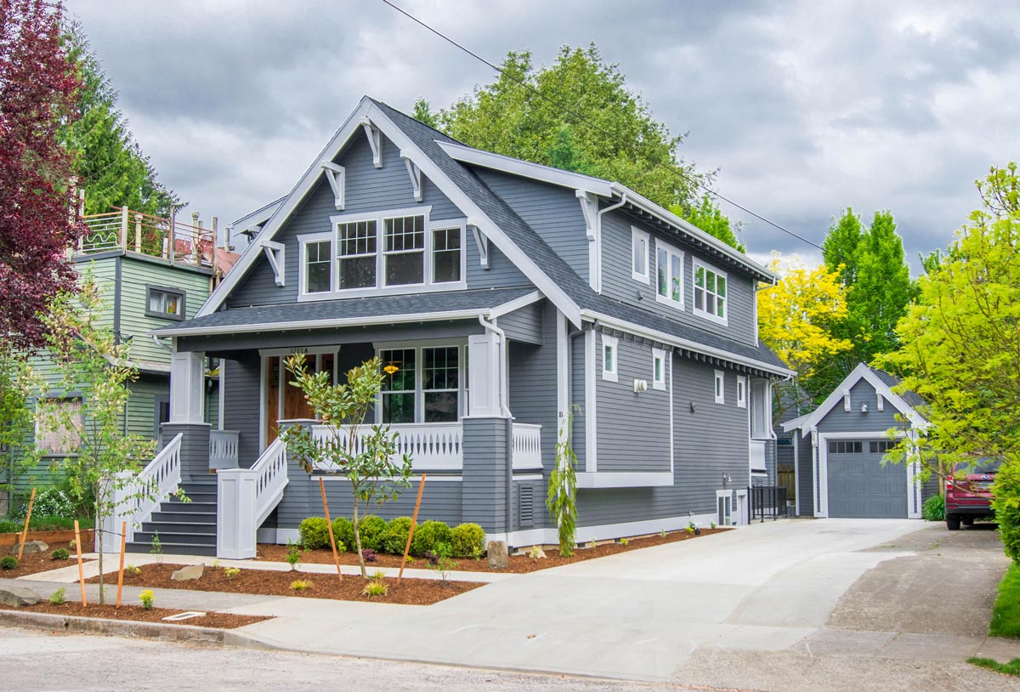The Modern Kitchen
Samuel Stewart
For decades the kitchen has been relegated to a small, often closed off, quadrant of the home. The kitchen was meant for food preparation, and nothing more. Now, take a look around. Tune into any home renovation show and watch what they do to the kitchen. Walls are knocked down, windows are added, islands are made bigger. The kitchen has become the new social nucleus of the home. Not only do we prepare food in our kitchens. We eat, we work, we plan, we visit. It is not enough to just build a bigger kitchen. They must provide a comfortable layout and greater integration with the spaces around them. Today we’re going to take a look at a few of our plans that show just what a modern kitchen looks like.
West Coast Eastgate
With West Coast Eastgate and its larger main floor, we’ve been able to include both a formal dining room and a casual dining room, while still providing the sense of flow we saw in Sister 73. The L-shaped kitchen looks out over the great room, casual dining room, and even further out to the grand vaulted outdoor living room. Careful consideration towards sight lines and accessibility means that this kitchen can be larger while still feeling cozy and not overwhelming. Both dining rooms are easily accessed through either end of the kitchen, and a small hallway to the formal dining room includes a sink and counter space for additional prep space and storage. The appliances are spaced strategically to allow for ease of access by multiple parties without anyone feeling crowded or cramped. Too often the fridge and sink are too close and are near impossible to use at the same time. A walk in pantry means you’ll never want for more food storage, and frees up cabinet and counter space for prep, meals, socializing, and work. In order to achieve maximum flexibility and ease of use, we’ve included an additional kitchen in the outdoor living space, so you aren’t limited to just the prep space on your grill, and you can engage with your guests while you prepare meals.
Sister 73
Sister 73 is an excellent example of a modern kitchen that doesn’t have to be massive in order to provide a more social, inviting space. You’ll notice first where the kitchen is located: right off of the foyer. After entering the home you’ll be right in the central living arrangement. A sizable island offers space for food prep, room to eat a quick meal, and enough counter space to work at even while someone else might be preparing food. If you need more inspiration, check out Houzz for some great ideas for materials and finishes. There is unobstructed access to both the dining room and the living room, which allows for ease of entertaining as well as ease of communication throughout the main floor. Natural light from the large windows means the kitchen is even more comfortable and inviting, and accordion door access to the covered outdoor living space means that larger social gatherings can flow seamlessly from one space to the next.
Modern Ridge
You’ll find many of the same principles at work in Modern Ridge, with a few extra surprises. The whole home centers around the beautiful gourmet kitchen shown above. A huge factor to consider when building a kitchen like this is what materials are used. With the kitchen taking such a central role in the livability and feel of the home, the finishes and materials become increasingly important. In a purely utilitarian kitchen, finishes are often ignored, but if you want a truly comfortable and beautiful social kitchen, the materials need to work with the greater design elements of the home. The island in this home includes a raised section to allow for casual dining as well as separating the prep space from the eating/work space. A lovely walk in pantry can be accessed via the back corner of the kitchen. This saves precious cabinet space and also provides an additional length of counter space as the rear counter bends to follow the wall.
Grace View
As far as modern kitchens go, it doesn’t get much better than this. Integrated beautifully into the flow of the home, this kitchen creates a central hub that serves to connect all of the social areas of Grace View. The island is large enough for even the most ambitious of projects, while still offering a warm and inviting space to have a meal. A cozy breakfast nook connects the kitchen to the covered back patio via a set of accordion doors, ensuring seamless access while entertaining. The walk in pantry can be accessed via the larger of the two(!) butler pantries as well as the hallway leading to the mud room and garage. Including this sort of access makes it extremely convenient when bringing in groceries. The smaller butler pantry connects to the formal dining room, making dinner or formal occasions a snap. The kitchen itself offers unobstructed views toward the great room so you don’t have to interrupt your conversation or miss a crucial scene in a movie to run to the fridge or fix a snack.


