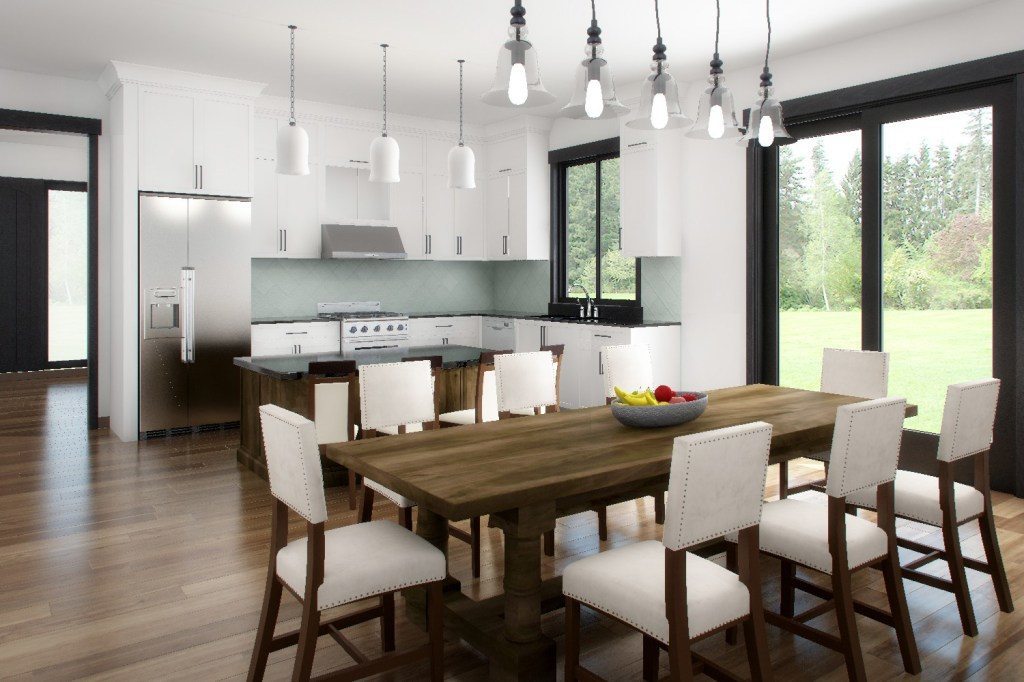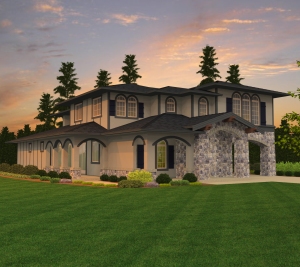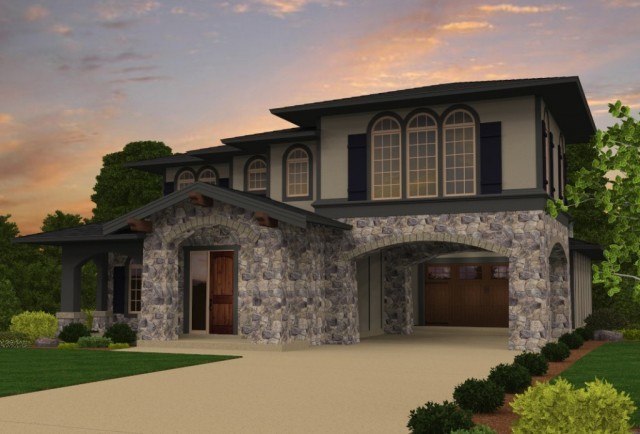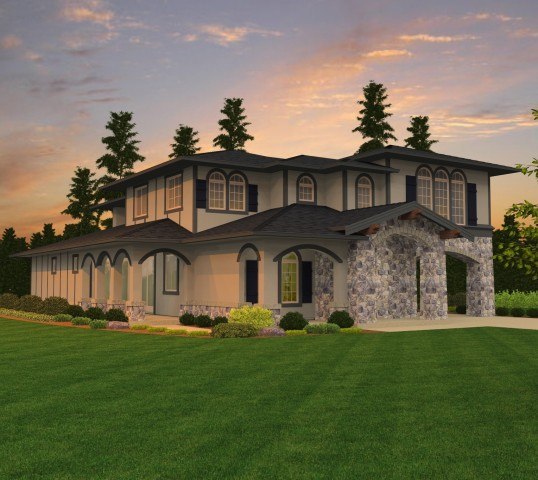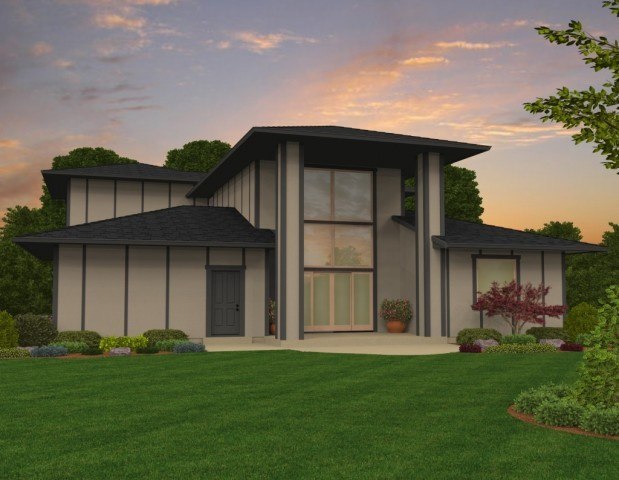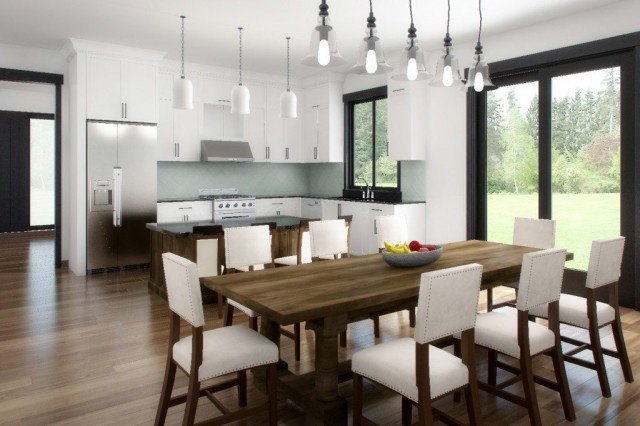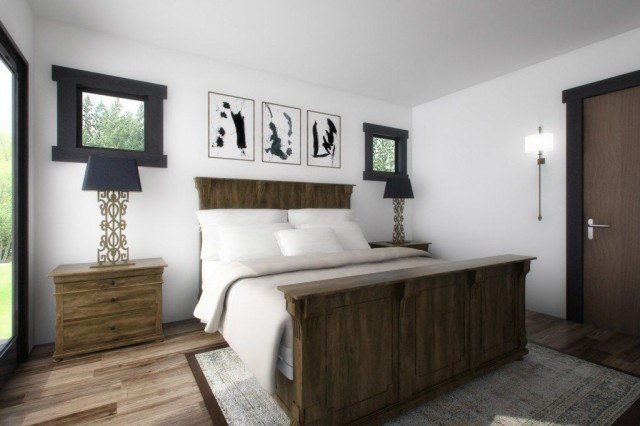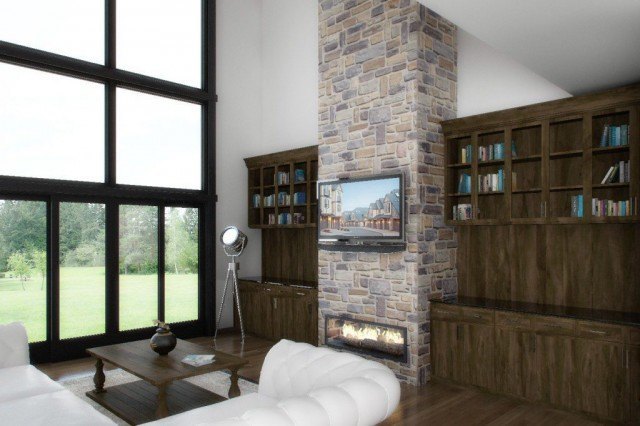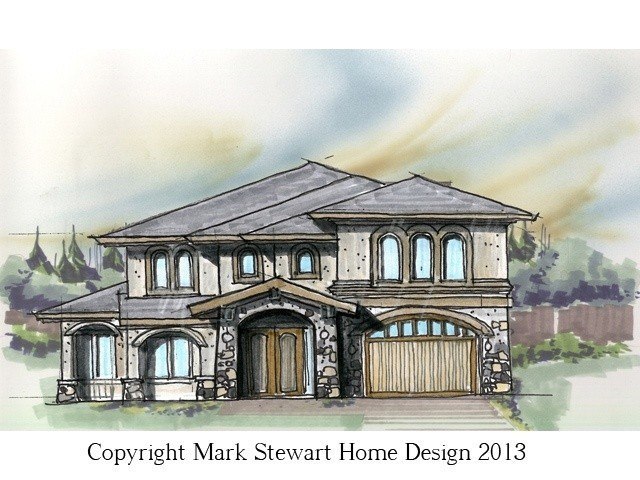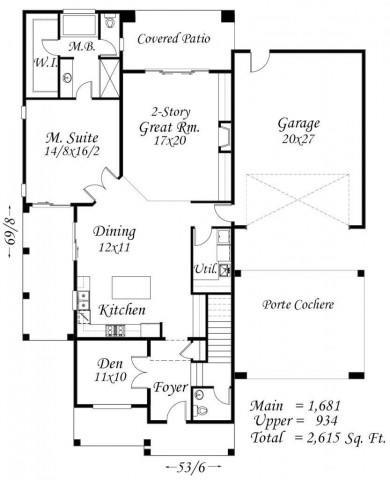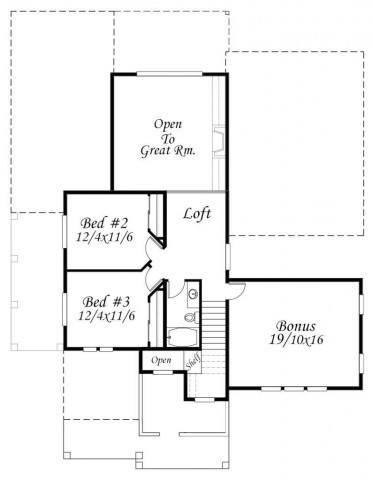This dramatic Wine Country design possesses that rare combination of elegance and flexibility. All too often we see homes that are very stylish but don’t allow the owner much in the way of functionality. With Pinot, we have a master suite on the main floor with direct access to the outdoor living space. The two story great room has an overlooking library loft, and a side veranda off of the dining and master suite ensures an intimate gathering space. Above the extended porte-cochère is a full sized bonus room with plenty of privacy. With this home, you have luxurious living at just over 2600 square feet. To see more homes by Mark Stewart, visit markstewart.com

