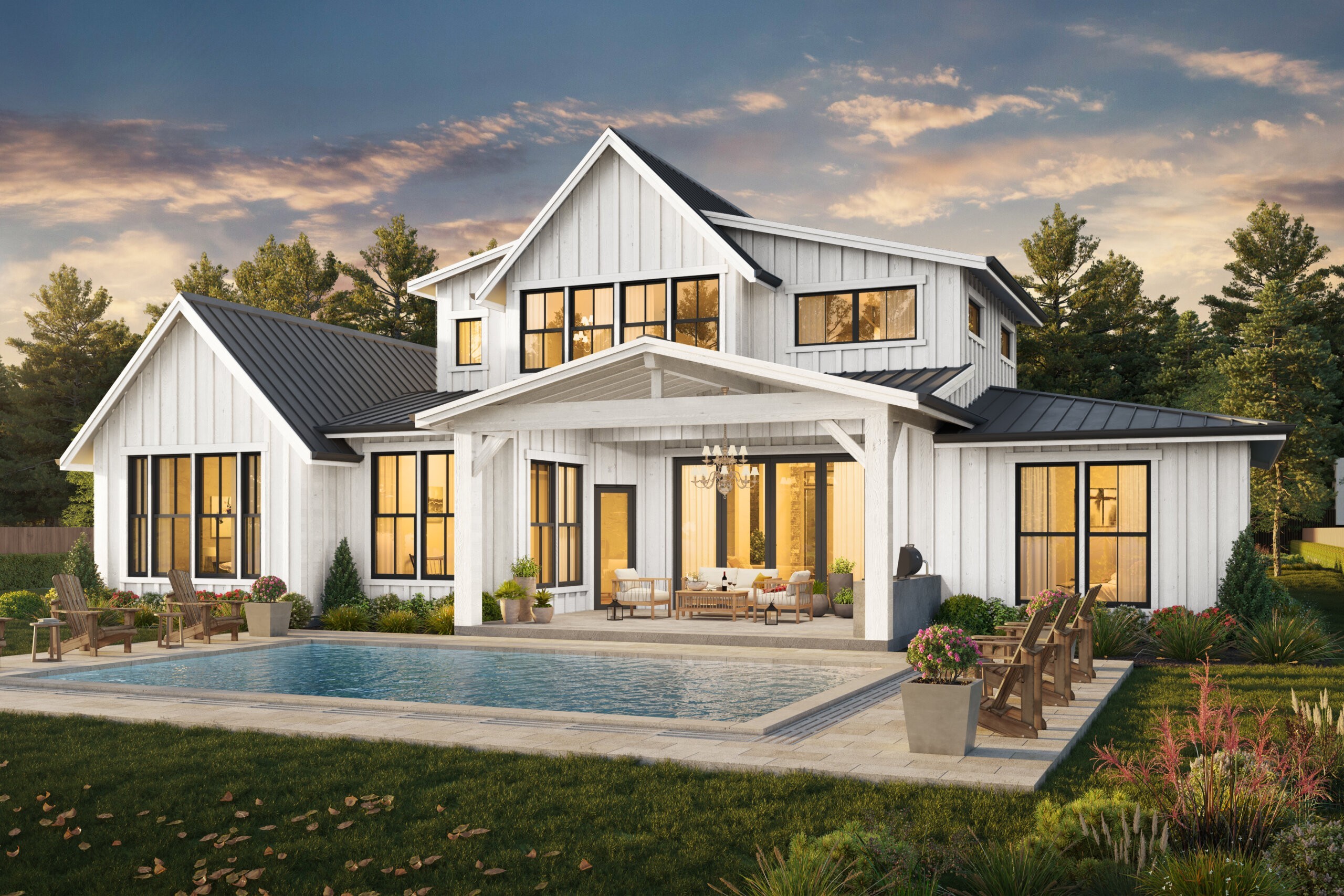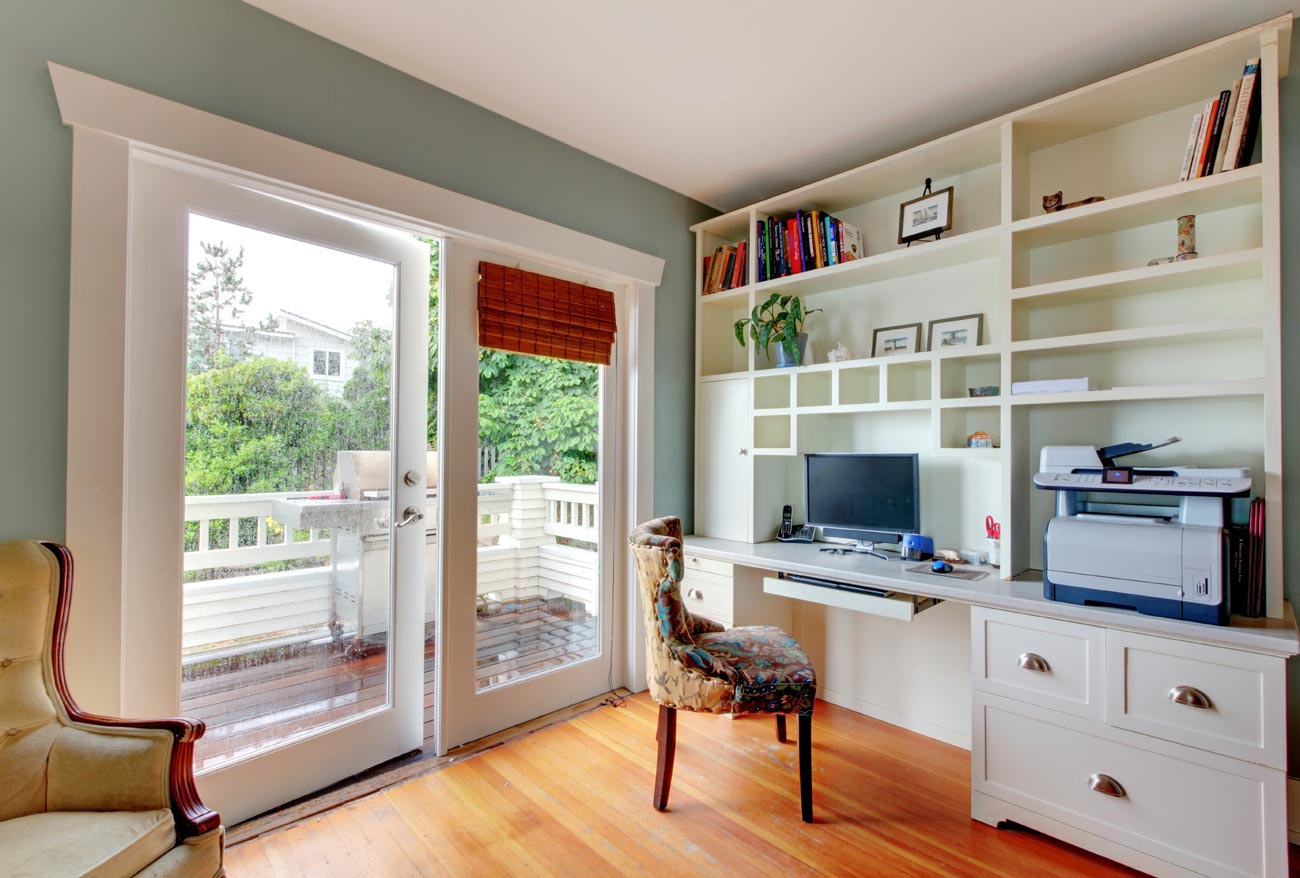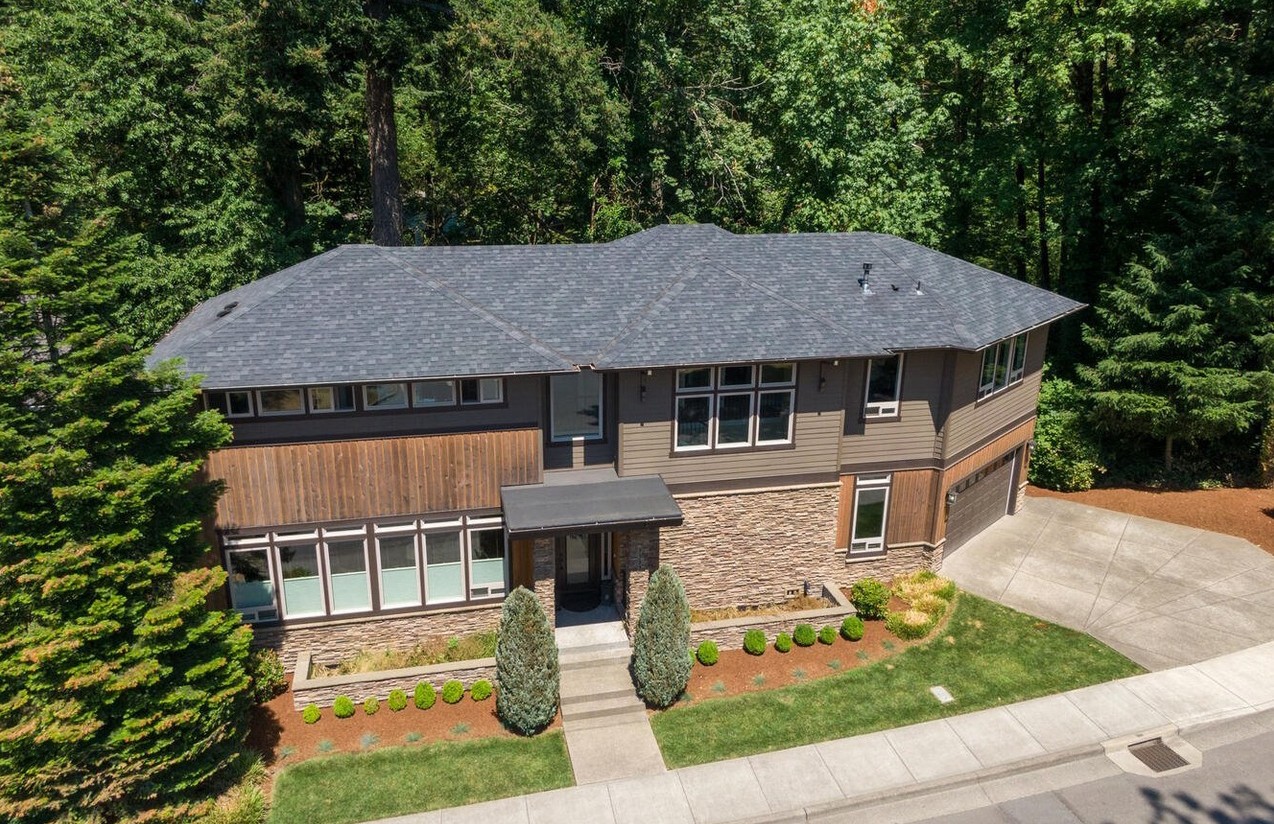What are the pros and cons using ICF Construction for my home?
ICF = Insulated concrete form (ICF) is a system of expanded polystyrene (EPS) rigid blocks separated by plastic web spacers. It is used as an integrated concrete form to pour a concrete wall instead of a traditional wood form. … and it is so much more then that!
ICF is a technology who/s time has arrived. ICF construction is basically the use of permanently placed foam concrete forms with re-enforced concrete poured in the middle. The technology has been in use and growing and improving for at least 30 years with the earliest documented experimentation dating back to 1972. During the rich history of ICF Construction many leaps in technology have brought the system directly in to the mainstream.
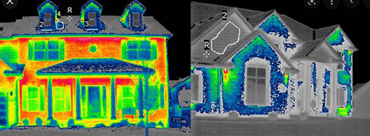
On the left is wood frame construction thermal imaging. The red/yellow areas indicate heat loss. The right side is a thermal signature of an ICF home. Almost no red is seen.
The advantages of ICF Construction have been well known and documented since its inception. This construction methodology produces massive energy savings, incredible acoustic properties, full fire protection, building go up faster, bug and pest proof and not to be forgotten an incredible advantage in high seismic zones. Not to mention that you have Concrete Walls at the exterior of your home. Not wood that can rot, burn, warp and let you down in many ways. Wiring and Plumbing can be groove cut into the foam during the construction process. Piping and wiring can also go through the segment as they traditionally do.
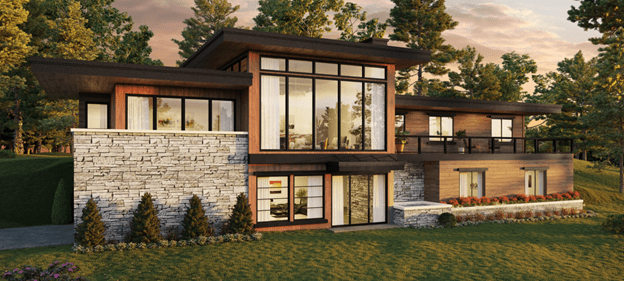
A huge plus with ICF is that you get all the energy efficiencies and other benefits without your house being sacrificed aesthetically. The same interior and exterior finishes that you can choose in wood framed construction are available to you with ICF exterior walls. Delight also in the 100 year shelf life of an ICF constructed home, insuring its longevity and insuring your investment.
The most significant con that has been raised with this system is increased costs of materials. This is no longer true or a significant disadvantage. The skyrocketed cost of lumber and wood products has pretty much put this technology on a par with wood framed construction costs. A disadvantage that most feel is outweighed by the enormous advantages of ICF is that you wil lose a few inches of floor space due to the increased wall thickness the system provides. You can avoid this by adding the increased width to the outside perimeter of your house plan. The only remaining significant disadvantage that we see is that future remodeling could prove very difficult. If you anticipate in any way a future addition you can easily wood frame that area to make it accessible.
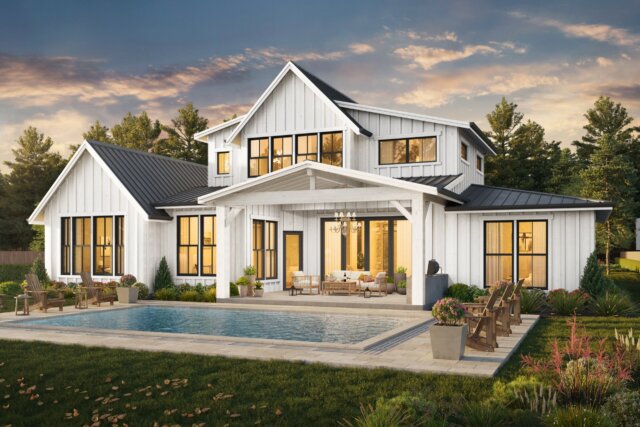
At Mark Stewart Home Design we have seen the light about ICF construction. We offer an ICF conversion for all our house plans. Ordering this option will add a couple of weeks to the delivery time of your stock house plan but will be so much worth the wait! We currently use Stronghold and Fox Blocks ICF systems.
Our ICF conversion:
This is an option for us to revise the architectural plans for exterior wall ICF construction. This is an additional cost and is available only with a PDF, PRINT or CAD order. This option is for any increase in wall thickness to go to the “exterior” which preserves the current floor plan but increases the footprint slightly to the exterior. We will show the Stronghold or Fox blocks system in the details. Once the plan has been revised the system and details can be substituted in construction. Final engineering for the ICF system is done by the ICF provider and their consultants.

