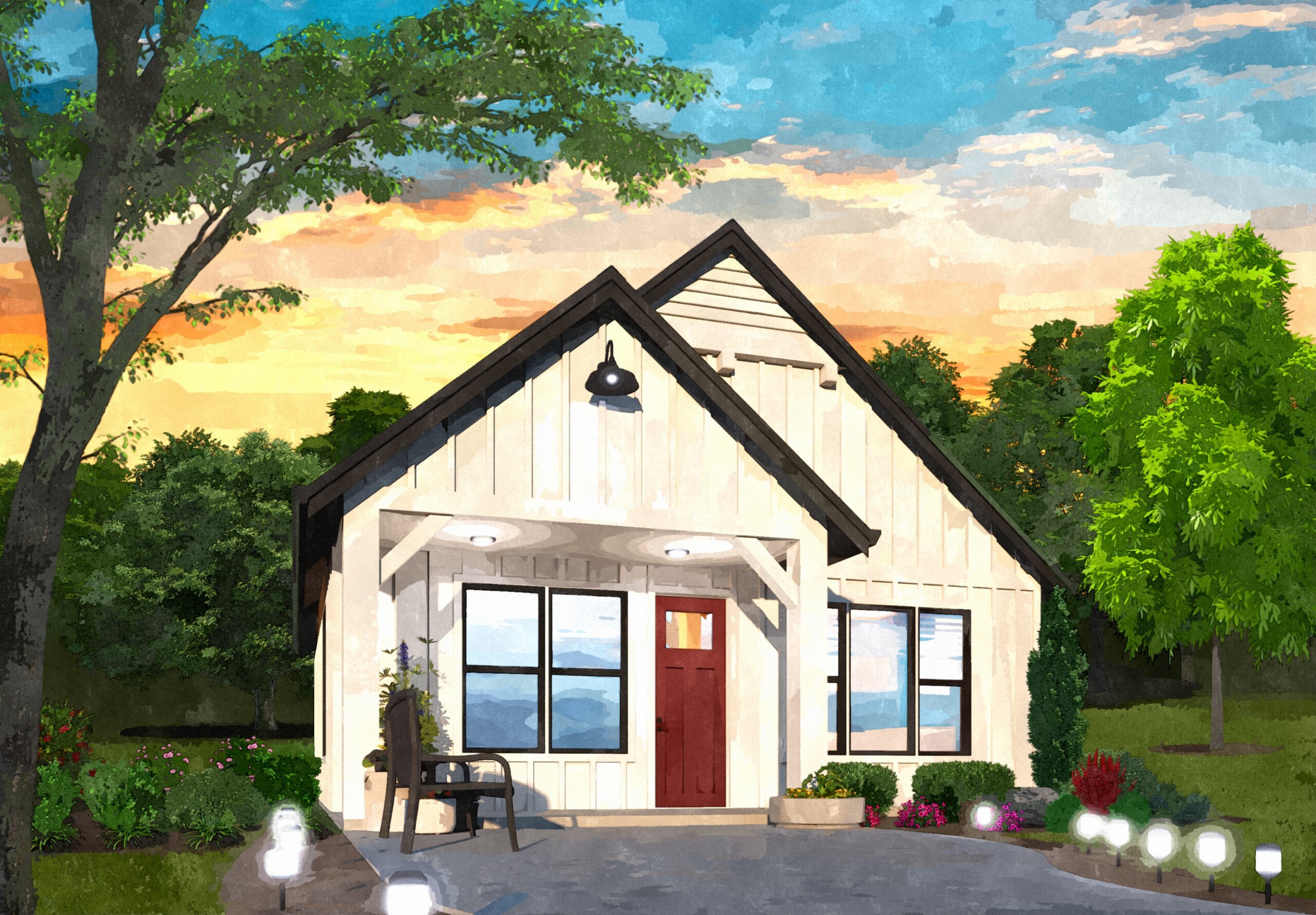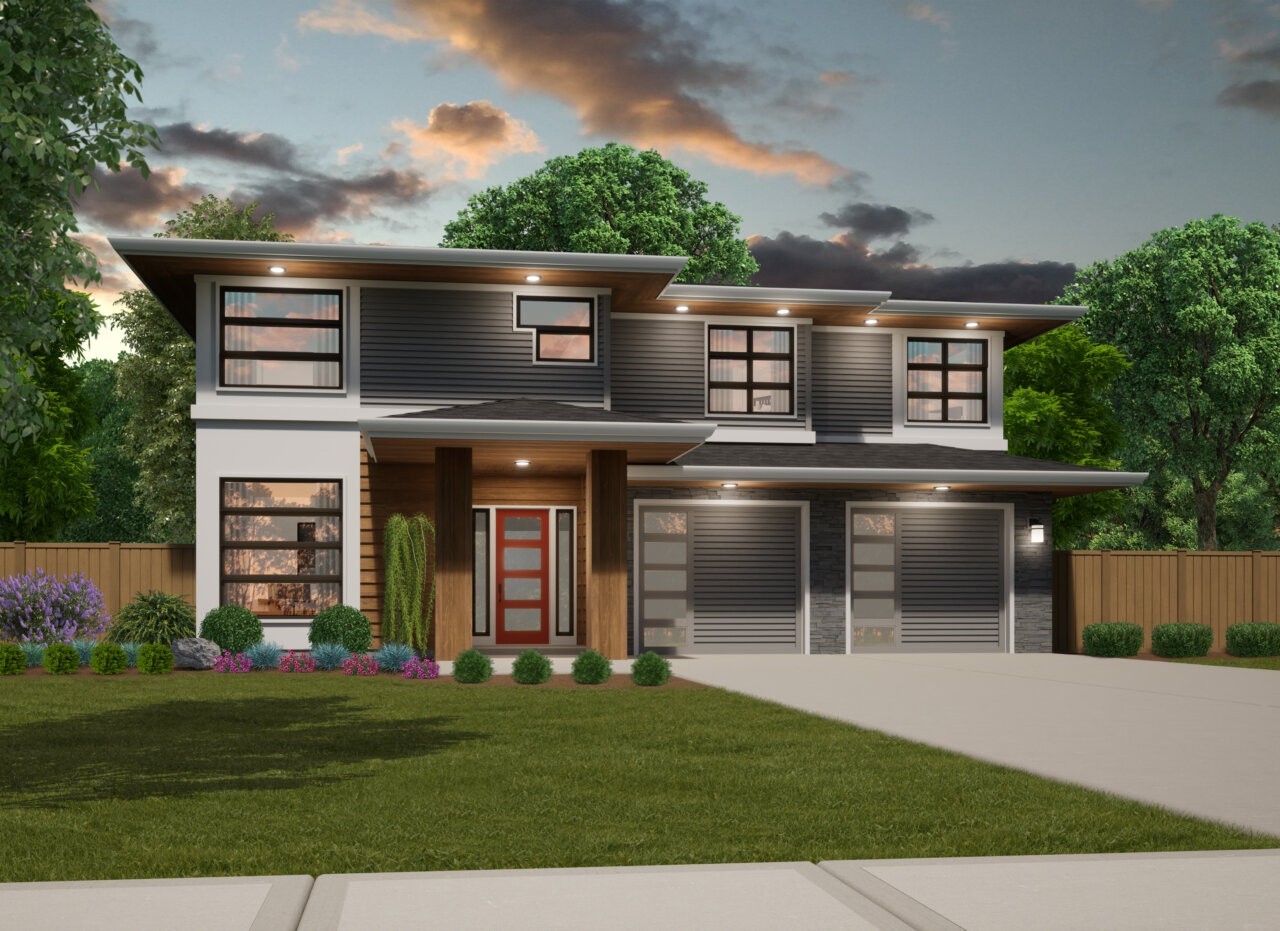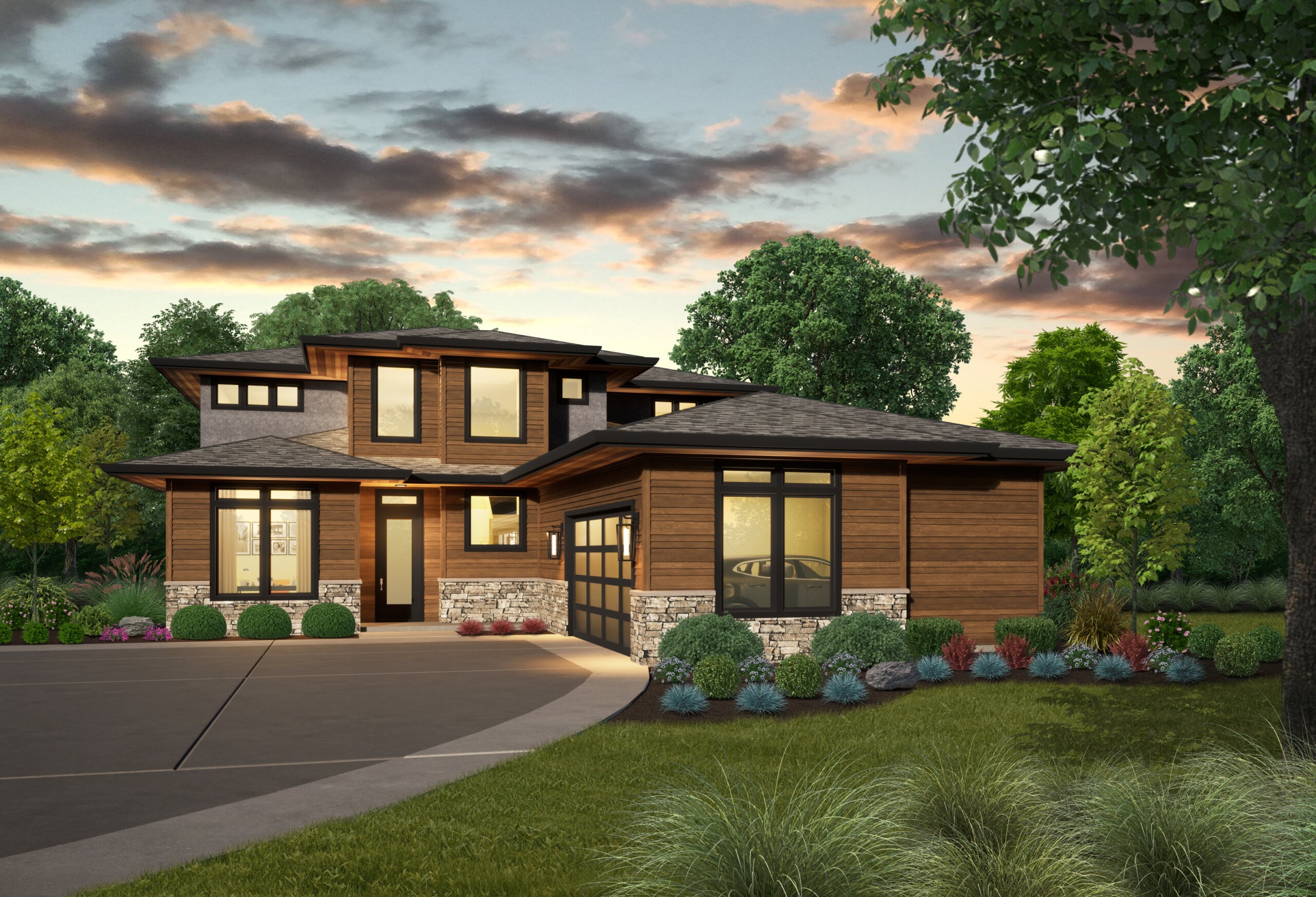Building a home with an in-law suite, also known as an accessory dwelling unit (ADU), encompasses a spectrum of considerations that intertwine familial convenience with financial outlays. The concept of ADUs or in-law suites is rooted in the idea of multi-generational living. This architectural addition provides an avenue for families to keep their parents or other relatives in close proximity. Such an arrangement ensures that while they retain their cherished independence, they’re never too far away should they need care or assistance.
Beyond the apparent familial benefits, these suites offer a heightened level of privacy, a feature that can be indispensable for maintaining harmony within extended families. The potential enhancement in resale value cannot be overlooked either. Depending on the regional housing market and the increasing demand for flexible living spaces, homes boasting an in-law suite or ADU can command higher prices. This added space is the epitome of adaptability. Whether you envision it as a sanctuary for guests, a dedicated home office away from the main household’s hustle and bustle, or even as a lucrative rental unit (subject to local regulations), its potential is vast. Furthermore, when viewed through a financial lens, constructing an ADU can emerge as a more cost-efficient solution. This is especially true when juxtaposed against the spiraling expenses associated with purchasing or renting a separate residence for elderly family members.
However, as with any significant decision, there are challenges that prospective homeowners must grapple with. The foremost among these is the tangible increase in initial construction or renovation expenditures. With the augmentation of living space comes a corresponding rise in utility bills and the responsibilities of maintenance. Furthermore, while to many potential buyers an ADU might be a coveted feature, there exists the peril of inadvertently over-improving one’s home. In such cases, the property might be priced at a premium, distancing it from the neighborhood’s median pricing bracket and making resale more challenging. Another crucial aspect that requires attention is the realm of local zoning and building codes. Not every jurisdiction might be amenable to the concept of additional living units within the confines of a single-family property. And, of course, the blessing of family proximity can occasionally morph into a curse, especially if personal boundaries are compromised.
The Casita
A “casita” is a Spanish term that translates to “little house” or “small house.” In the context of housing and real estate, especially in regions with Spanish cultural influences like the southwestern United States, a casita typically refers to a small, detached living space on the same property as the main house. This could be akin to a guest house, mother-in-law suite, or any other secondary unit separate from the main residence.
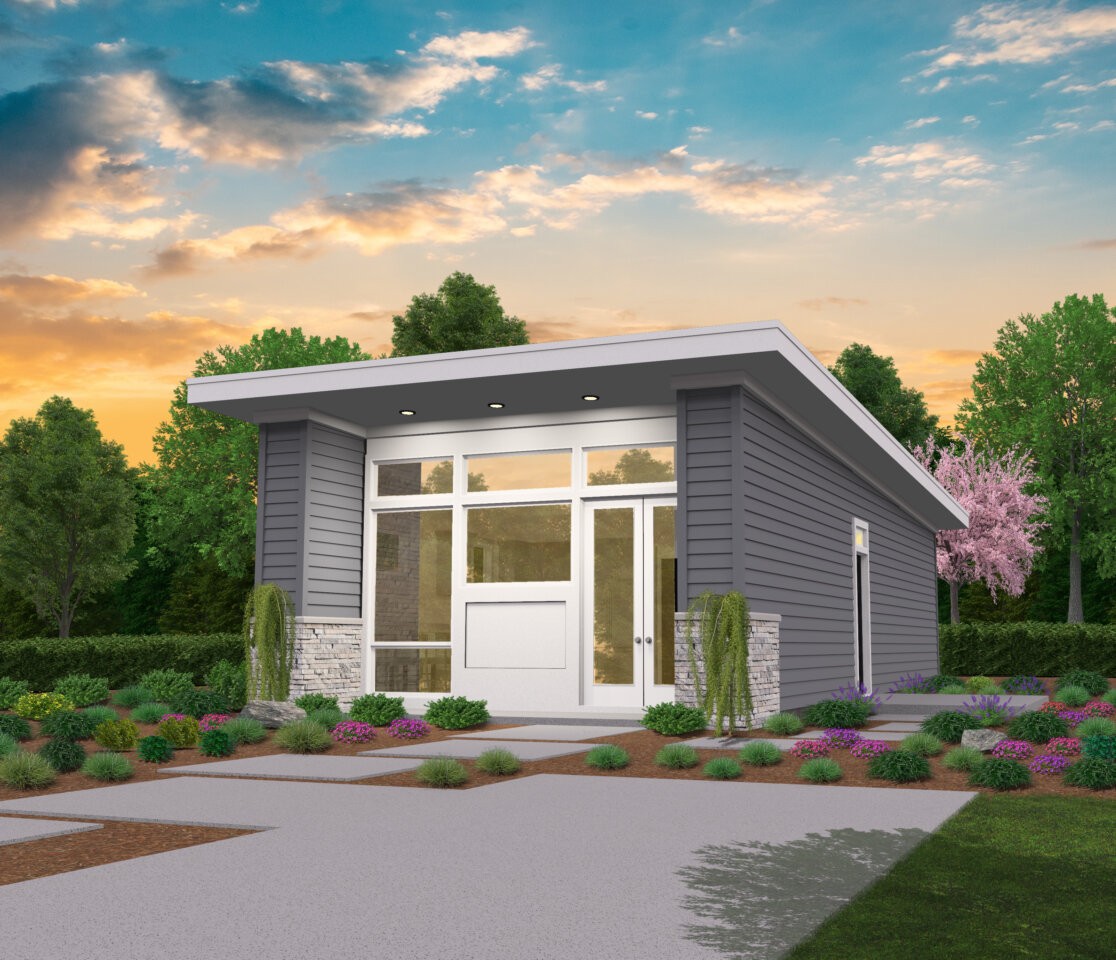
Casitas and ADUs (Accessory Dwelling Units) are related in that they both refer to secondary housing units on a property. An ADU is a broader term used to describe secondary or accessory dwellings, regardless of their style or cultural context. This means that a casita can be considered a type of ADU.
However, while all casitas can be viewed as ADUs, not all ADUs are casitas. The difference primarily lies in design and cultural influences. ADUs can come in many forms, such as basement apartments, over-garage studios, tiny homes, or separate backyard units. Casitas, on the other hand, often possess a distinctive architectural style, influenced by Spanish or southwestern design elements.
Both casitas and ADUs serve similar functions. They can provide additional living space for extended family, offer potential rental income for homeowners, or serve as private guest accommodations. They have grown in popularity due to housing shortages in various regions, the rising cost of living, and the growing appeal of multi-generational living arrangements. Many municipalities are also revising zoning laws to encourage the construction of ADUs, recognizing their potential to alleviate housing pressures without dramatically altering neighborhood characteristics.
The Ohana
In Hawaii, the term for an accessory dwelling unit is uniquely termed as “Ohana.” Stemming from the Hawaiian word for family, “Ohana” units hold profound cultural significance on the islands, emphasizing the importance of extended family and communal living. These units play a pivotal role in Hawaii’s housing dynamics, crafted to house family members and ensuring that they stay close, cultivating a bond of unity. The concept, though parallel to the general ADU, carries a deeper cultural connotation in Hawaii, representing more than just a structure; it embodies the island’s ethos of family ties and community cohesion. Such regional nuances highlight the widespread allure of these dwelling units, with varying cultures and regions molding the concept to align with their distinct values and housing requirements.
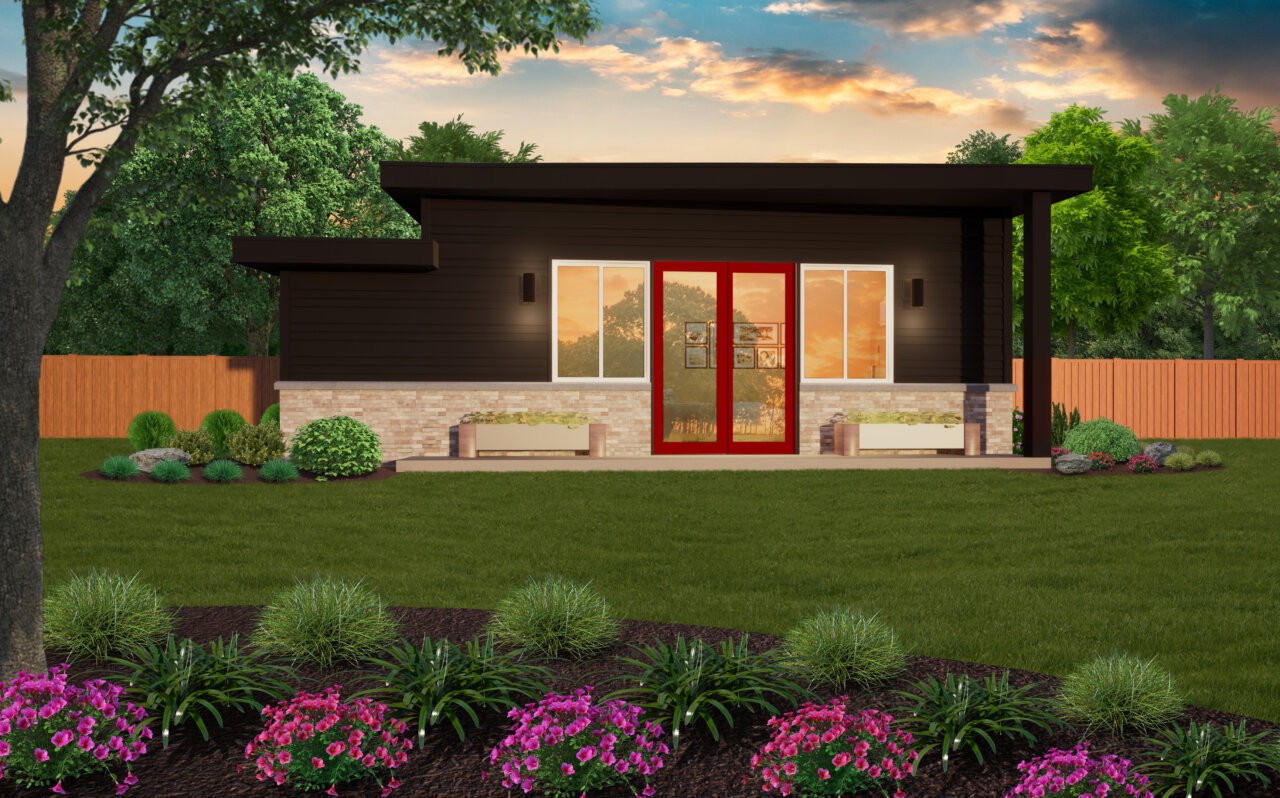
Building ADUs, Ohanas, Casitas, or in-law suites offers a myriad of benefits, but also necessitates a comprehensive evaluation of familial needs, financial considerations, and local housing dynamics. The decision to invest in such structures requires a deep understanding of who will inhabit them, the immediate financial obligations, and potential future revenue streams like rental income. With their growing popularity, it’s clear that for many homeowners, the array of advantages offered by ADUs, Ohanas, Casitas, or in-law suites aligns seamlessly with their vision of a holistic living space. However, as with any significant investment, meticulous research and thoughtful planning are paramount to ensuring that this addition to your real estate investment truly aligns with one’s lifestyle and long-term goals.
In the evolving landscape of housing needs, house plans and dream home desires, ADUs, Ohanas, Casitas, and in-law suites are becoming essential elements of modern property planning. While the benefits of these structures are evident, designing them to perfectly align with your vision and the practicalities of your property requires expertise. Our team of home designers brings a fusion of creativity, experience, and an in-depth understanding of diverse housing structures. Trusting us with your project means prioritizing innovation, functionality, and aesthetics in equal measure. Don’t just build; create spaces that resonate with purpose and design excellence. Reach out to our home design experts today and let us transform your property aspirations into tangible, beautiful realities.

