Design Trends With Legs Pt. 2: The New Black
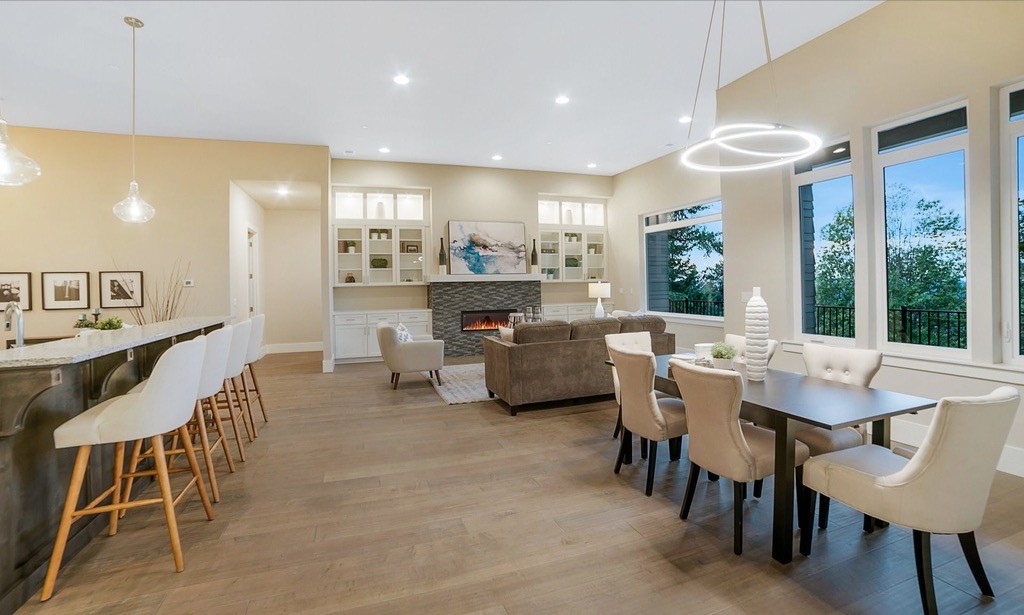
Design Trends With Legs Pt. 2: The New Black
Samuel Stewart
Due to the positive feedback about our last design post, we thought we’d dig in to a few more trends; this time talking about trends we think are the “new black.” These trends play very well with each other, and you’ll start to notice throughout the year that many homes and rooms will incorporate one or more of them. Without further ado, let’s jump right in.
Barn Doors
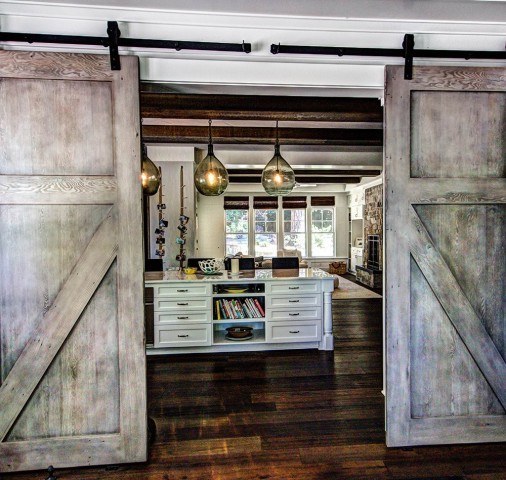
Barn doors have seen a huge surge in popularity recently, and for good reason. The explosion of the farmhouse style exterior has had a massive impact on the interior design world as well. Few things conjure the image of a farmhouse like a barn door. With its commanding presence and sharp, simple features, a barn door can add drama and visual interest to an otherwise unremarkable wall. Barn doors can be dressed up or down depending on the materials and finishes you choose to use. Painting the door to match the wall allows you to tone down the colors while playing up the textural elements and helping to make the room appear larger. If you choose to use a natural or contrasting finish, you will get more visual impact while still taking advantage of the textural aspect of the door. For a more modern design, you can choose to include a frosted glass window to let light in while still maintaining privacy. As far as what to use for the actual door, homeowners have a ton of options available. If you want to buy new, there are companies like Sun Mountain Custom Doors making beautiful custom examples, and there are plenty of outlets to buy new off the shelf doors. One of the most popular options is to use a real vintage door, be it from a barn or not. Many antique and salvage stores have great deals on all sorts of doors, and it is very easy to retrofit them to work as a sliding barn door.
Live Edge and Butcher Block Countertops
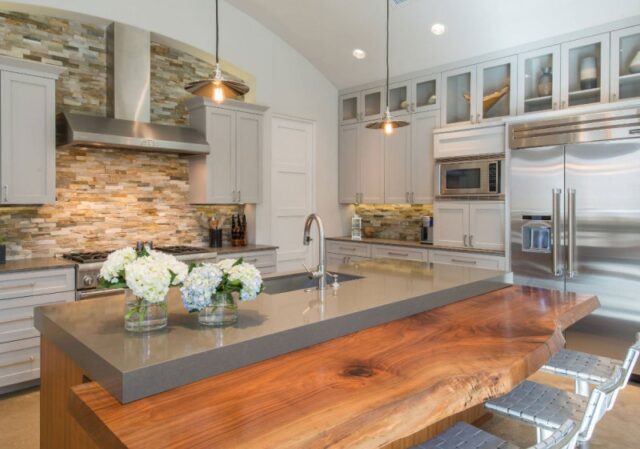
Changing up your countertops is an incredibly effective way to breathe new life into a tired kitchen. Many different types of stone have fluctuated in popularity, but wood might get the award for the most flexible and stylish option. In recent years, homeowners and the design world have been turning to live edge and butcher block countertops to create a functional, beautiful kitchen. Live edge counters are exactly what they sound like: slabs of wood that have the natural, “live” edge left on to retain the rustic charm and beauty of the tree from which it came. Butcher block countertops are made from straight pieces of wood laminated together into a single slab. This method provides rigidity, structure, and a beautiful one of a kind pattern. Either of these natural wood options provides warmth and comfort to the kitchen, ideas that have been lost in the overly sterile finishes that dominated for the last decade. These countertops, when maintained properly, can last for generations. Their soft surface is naturally sound dampening so unlike granite, they are much quieter and easier on your dishes. These surfaces are also easily repaired and refinished. Small dings can be sanded out, and oiled finishes can be reapplied as necessary. Wood mixes beautifully with most other materials, so they can serve as an accent to marble, granite, or quartz if you are not looking to completely replace your counters.
Black Stainless Steel Appliances
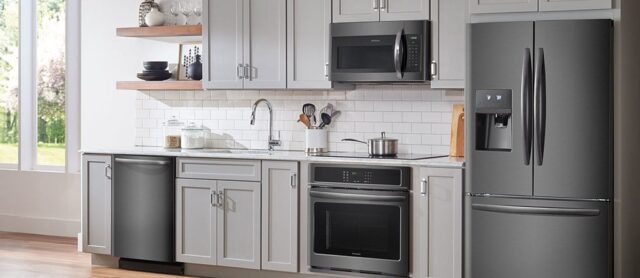
Step into any kitchen built or remodeled within the last 10-15 years and it is almost a guarantee that you will find stainless steel somewhere in the room. This finish has dominated kitchens for years, and with good reason. They are attractive, relatively easily to maintain and clean, and go with almost any other finish you can think of. Recently, people have begun to criticize stainless steel for being too cold and sterile. Enter black stainless steel. Treated with black oxide, this finish maintains and improves on much of what people love about stainless steel, and fixes some of the problems. The black finish pairs very well with the bright kitchens that are currently in vogue, and the added treatment to the exterior means that it is resistant to fingerprints, smudges, and water spots. Traditional black appliances are beginning to show their age, so black stainless steel is a great alternative for those looking to liven up their kitchen.
En Suite Bathrooms
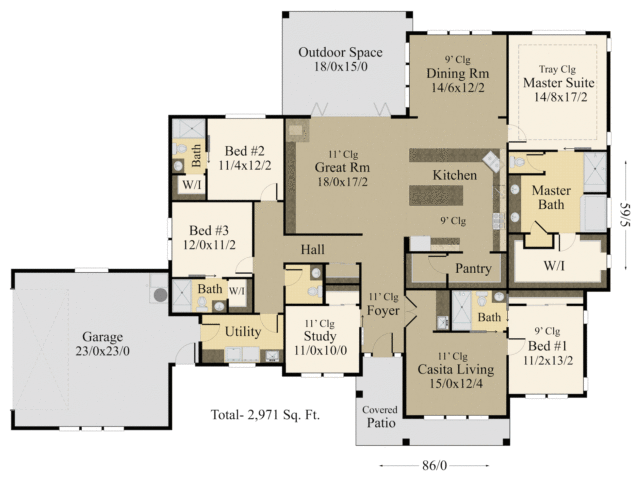
No longer is the en suite bathroom reserved for the master bedroom. There has been a strong uptick in the building of en suite bathrooms throughout the home, and for good reason. Many homes may have private bathrooms, or bathrooms that are placed just outside a bedroom and are intended to be used primarily by the bedroom’s occupants. En suite bathrooms are placed in the room, allowing for significantly more privacy and comfort. It is easy to see why this is a huge selling point in a home. These bathrooms mean no more stumbling down the hall in the middle of the night and no more disturbing anyone asleep in the home. No more having to coordinate who gets to use the shower next. Even owners of older homes have the option of converting larger closets into en suite bathrooms, a process detailed by Beginning In The Middle here. This trend can be seen in our latest home designs, including Golden, shown here. We’ve included three full en suite bathrooms in addition to the delightful master bath. Those with the ability to add an en suite to their new or existing home can be assured that this an easy win.
Two Story Great Rooms = Out, 12-14 Foot Ceilings = In
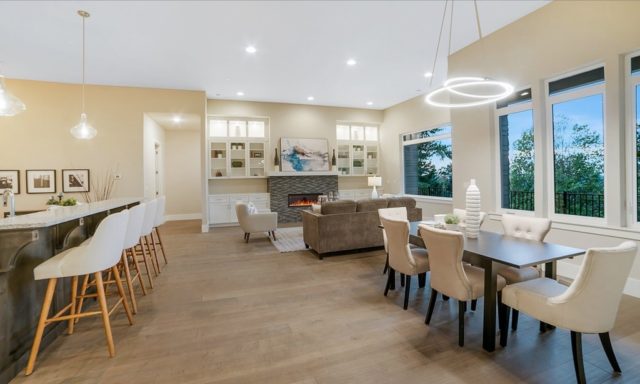
Last but not least, we come to the tale of the two story great room. Gone are the days of a true two story great room. For those looking for a spacious great room, enter the 12’-14’ ceiling. This option provides many of the same benefits of a two story great room while greatly reducing many of the negative qualities associated with these towering ceilings. The two story great room on the surface seems like a great option for an open home. Large, sweeping view windows, tons of room to decorate, and a sense of drama are are all totally valid reasons to yearn for a two story space, but let’s look at the drawbacks. Having a 20’ ceiling means that all of your heat gets trapped at the top of the room, and you will find yourself turning up the thermostat to compensate. This translates to an energy bill that will make your eyes water and your wallet tremble. A more conservative 12’-14’ option means you still get all the drama and openness of a two story room but with far greater energy efficiency. A two story great room looks fantastic, but they are very noisy. Without proper attention to acoustics, your great room can become a cacophonous echo chamber. Cutting into the upper floor can also mean that you lose precious square footage and, depending on your home, this can have a huge impact. Going with a 12’ ceiling design allows you to still get those large view windows, gain some square footage, and share that view with the upstairs. Pictured above is our house plan Sunrise, which features 12 foot ceilings all throughout its one story.
