Plan Number: M-3044T
Square Footage: 3044
Width: 61 FT
Depth: 72 FT
Stories: 2
Primary Bedroom Floor: Upper Floor
Bedrooms: 4
Bathrooms: 3
Cars: 3.5
Main Floor Square Footage: 1445
Site Type(s): Cul-de-sac lot, Flat lot, L-Shaped Home, Rear View Lot, Side Entry garage
Foundation Type(s): crawl space post and beam
Tier Nye
M-3044T
A Transitional, French Country Design, the Tier Nye is a luxurious two story. Features an L-shaped floor plan with an over sized garage and two story foyer and living area. ON a practical note there is also a main floor bedroom with an ADA bath nearby. The cooks kitchen is central to the design and flanked by a large country dining area and a family room.. The dramatic two story foyer and living room leads up an open staircase to what can only be described as a liberal group of bedroom suites. Included in this is a rear view facing Master Suite with large windows and a big walk in closet. The two secondary bedrooms suites are complimented by a large and flexible Bonus room. The French Country good looks of this house plan are second to none and would fit in most any setting.
Your ideal residence is within reach. Begin your journey on our website, featuring a wide array of customizable house plans. From timeless charm to modern sophistication, we have styles to match every taste. For any customization inquiries or support, don’t hesitate to contact us. Together, we’ll create a home that embodies your personal style.

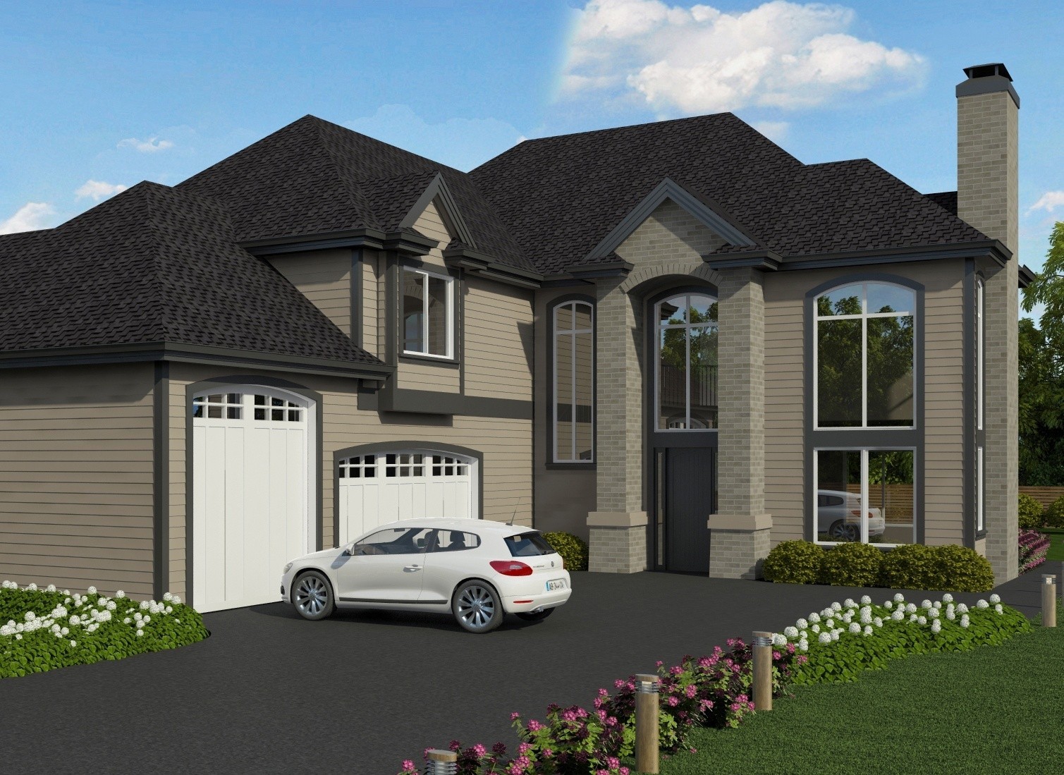
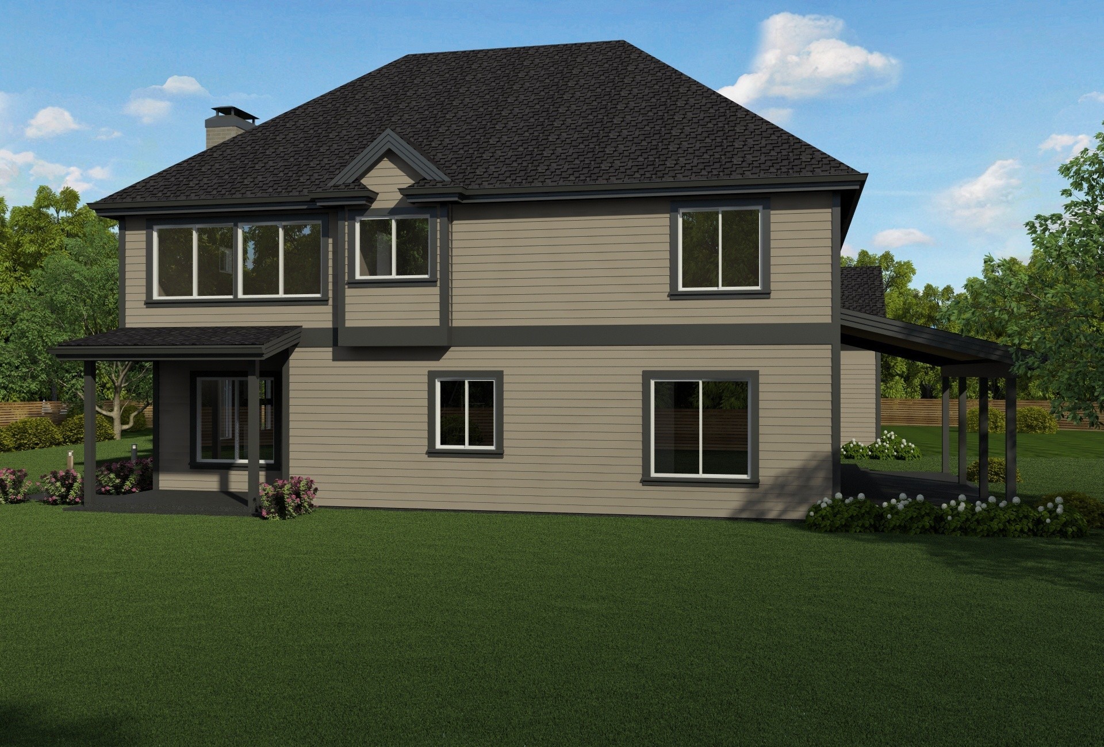
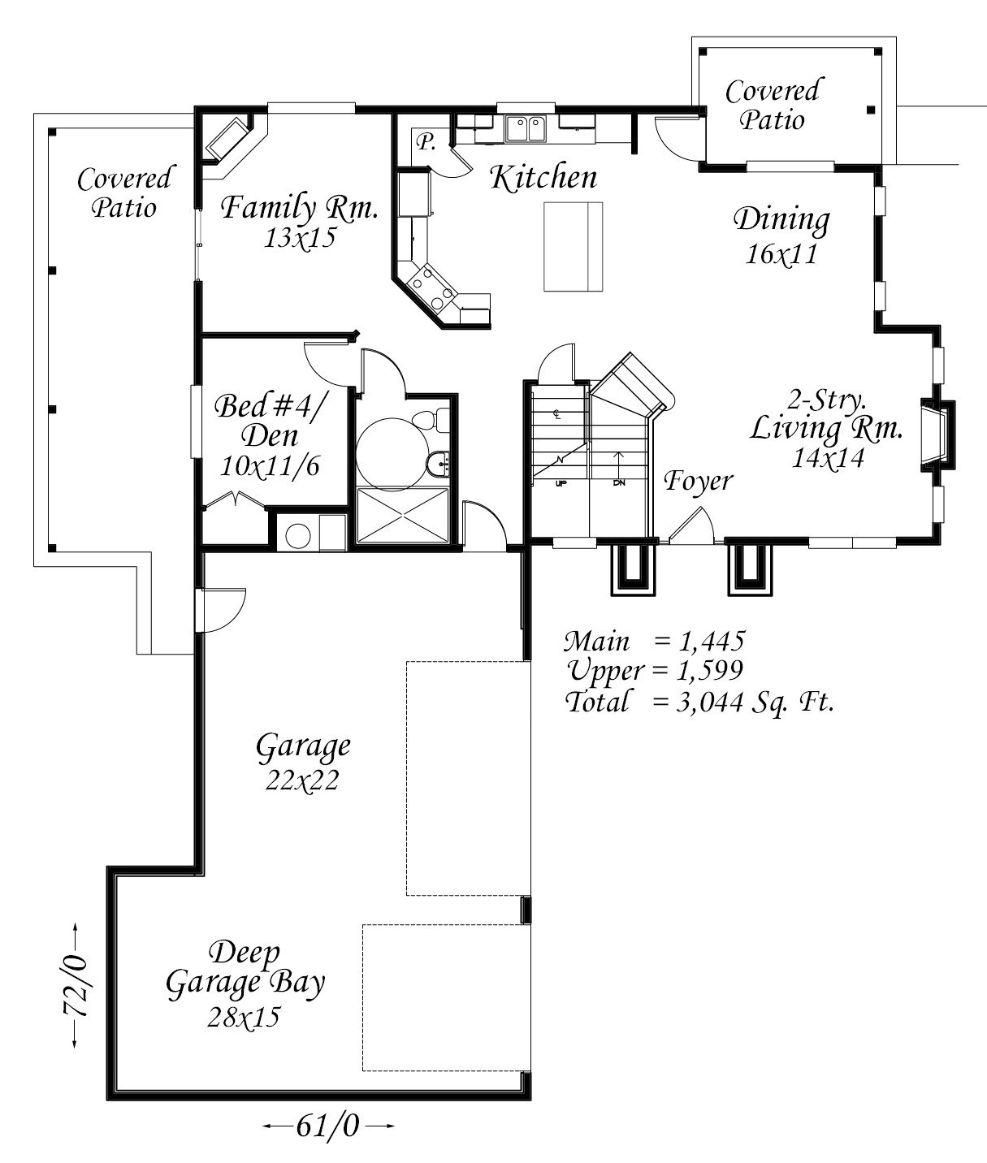
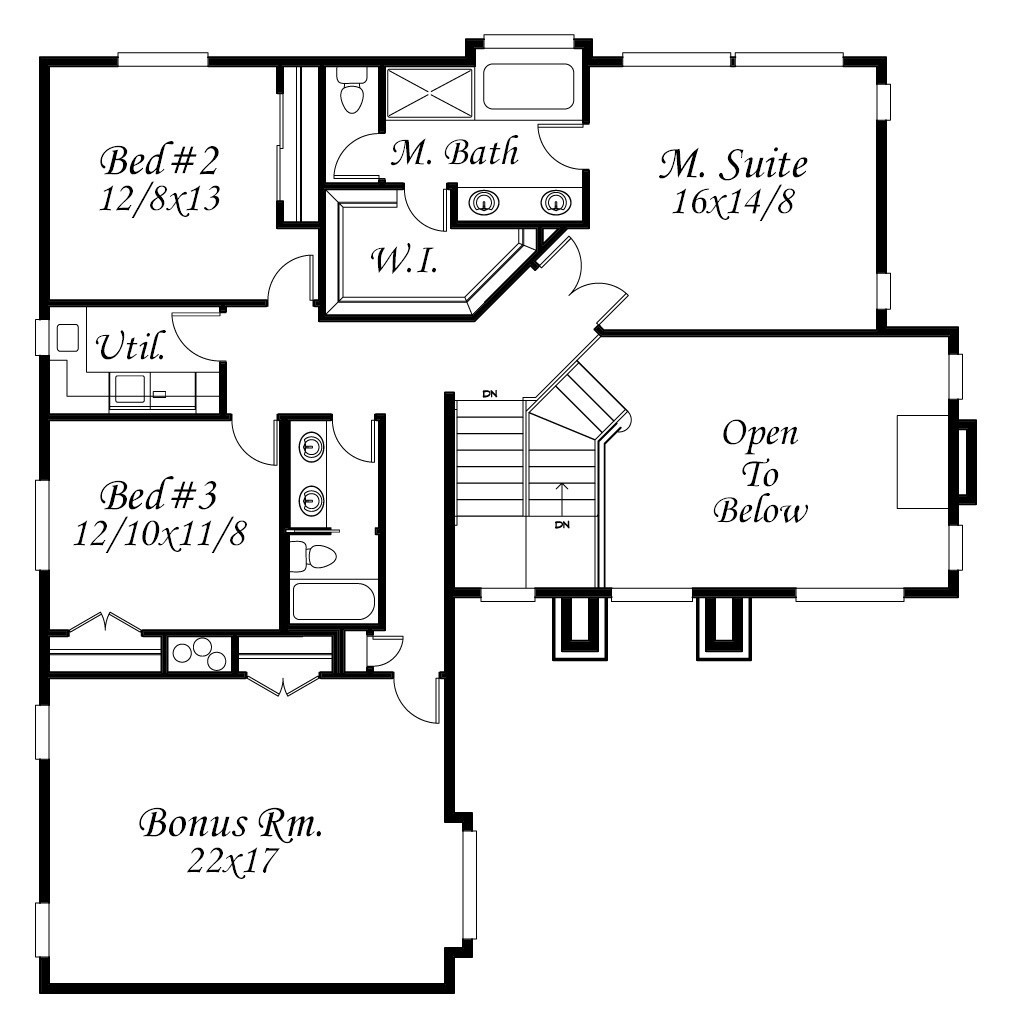
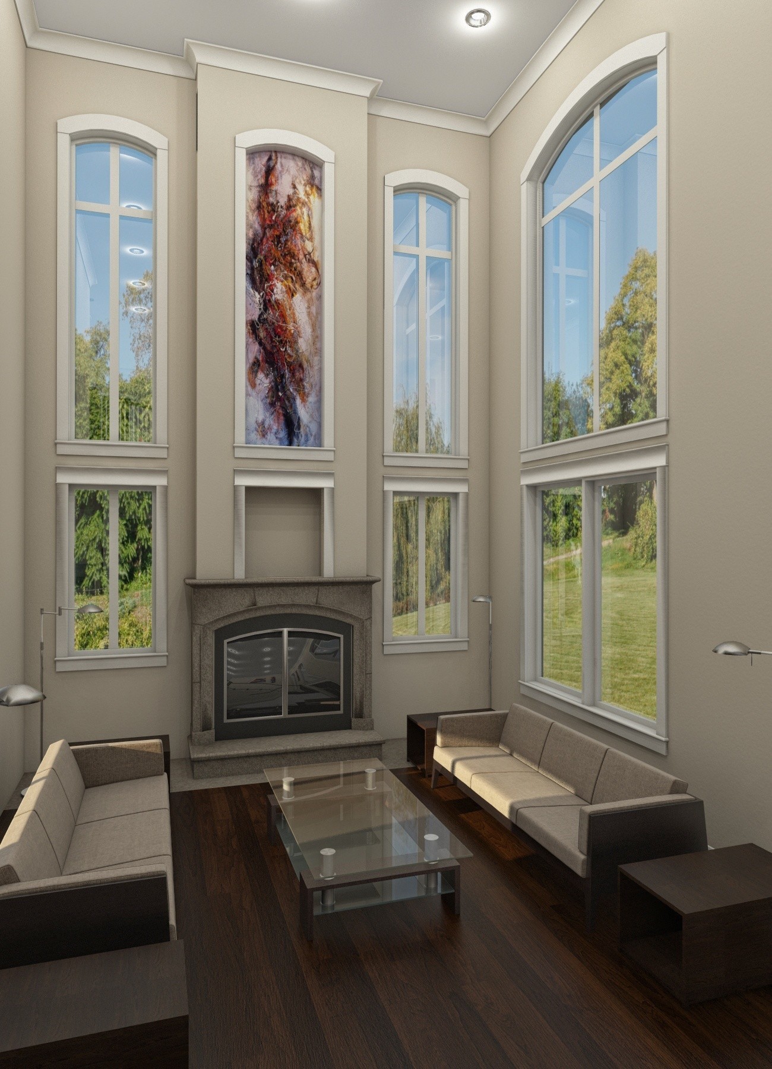
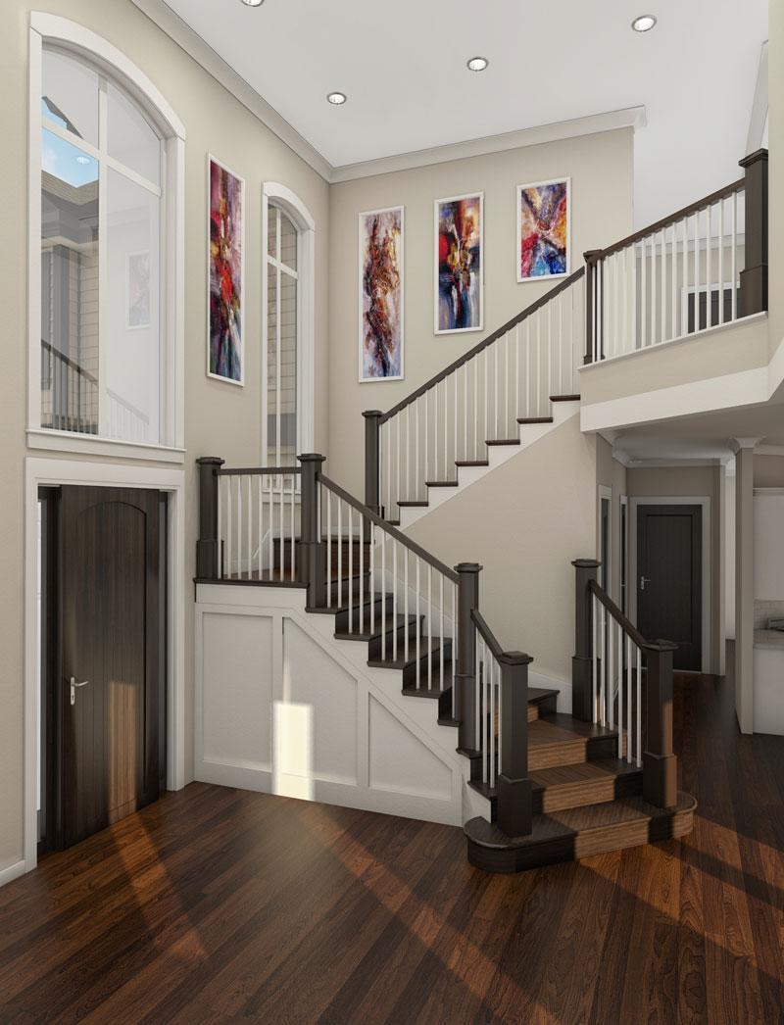
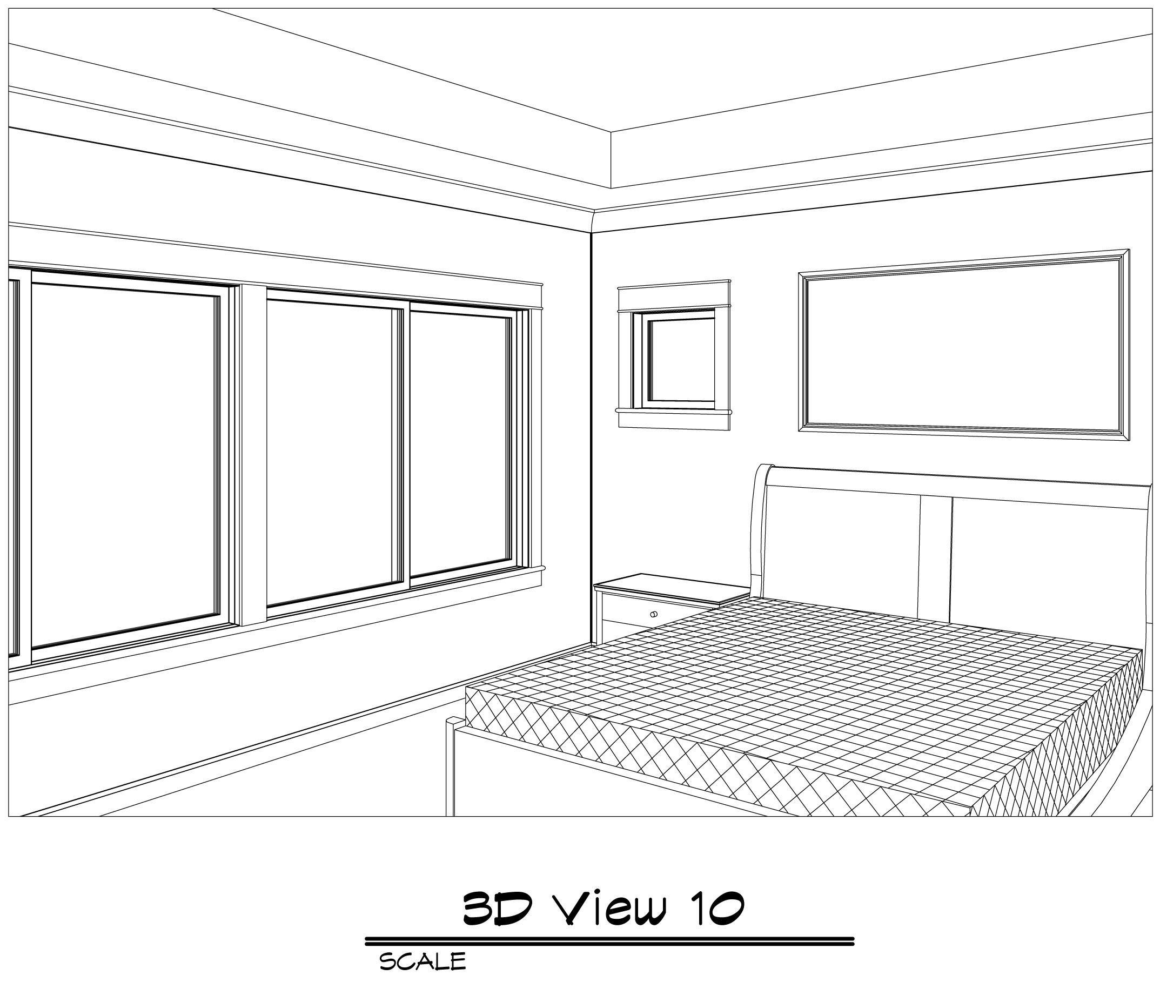
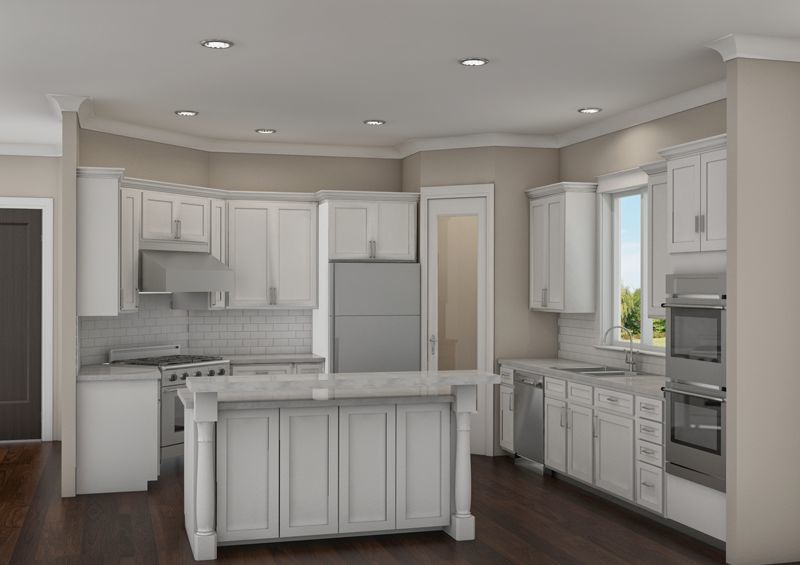
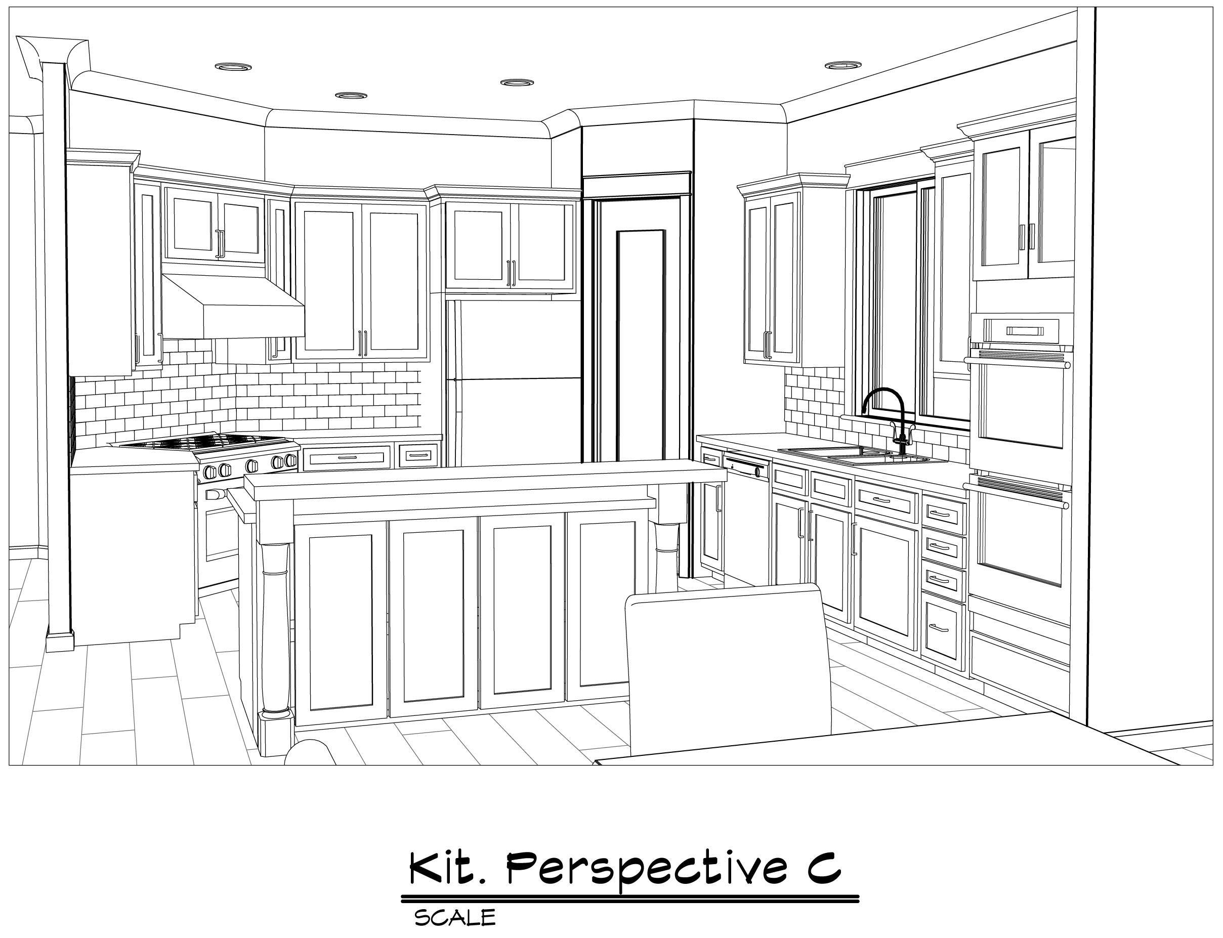

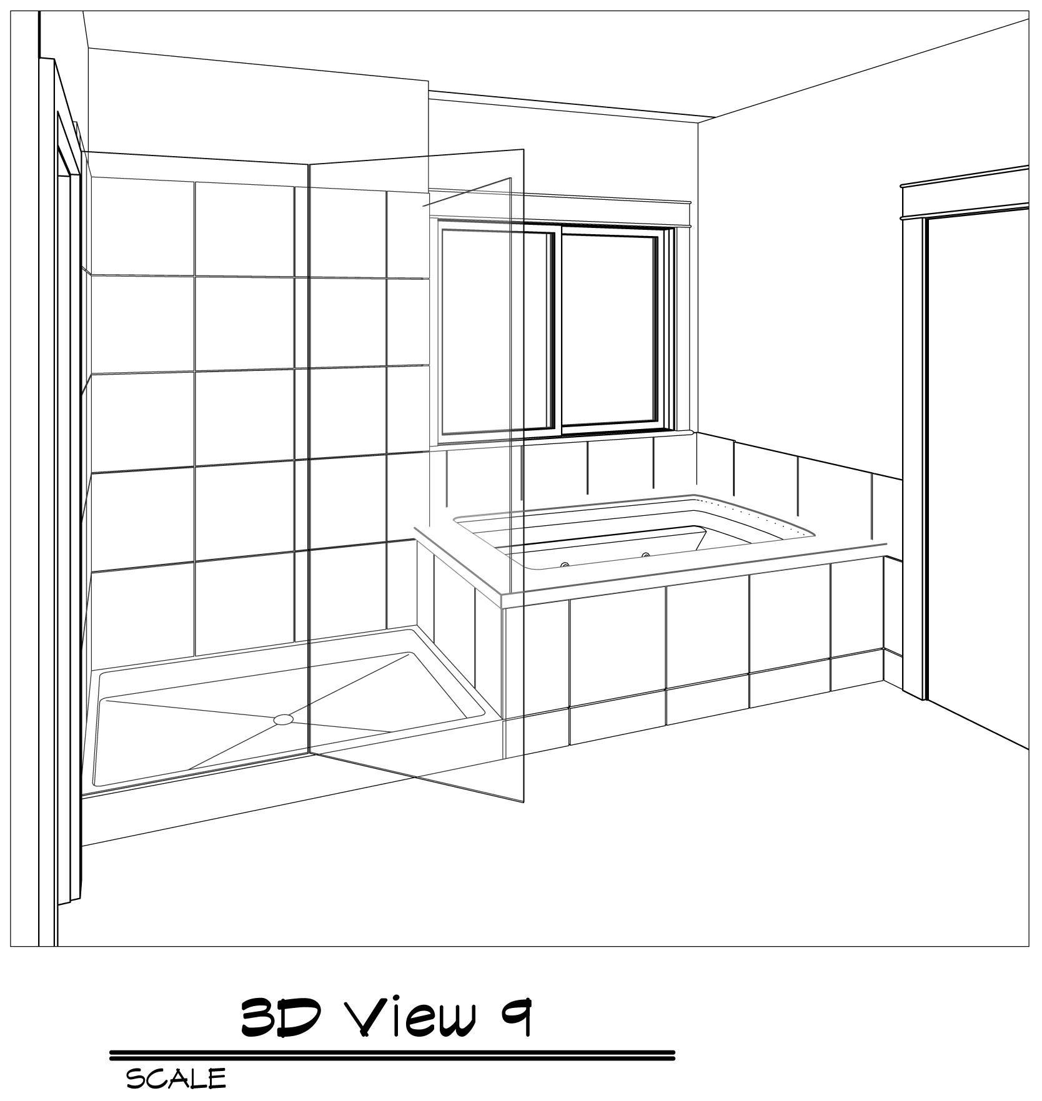
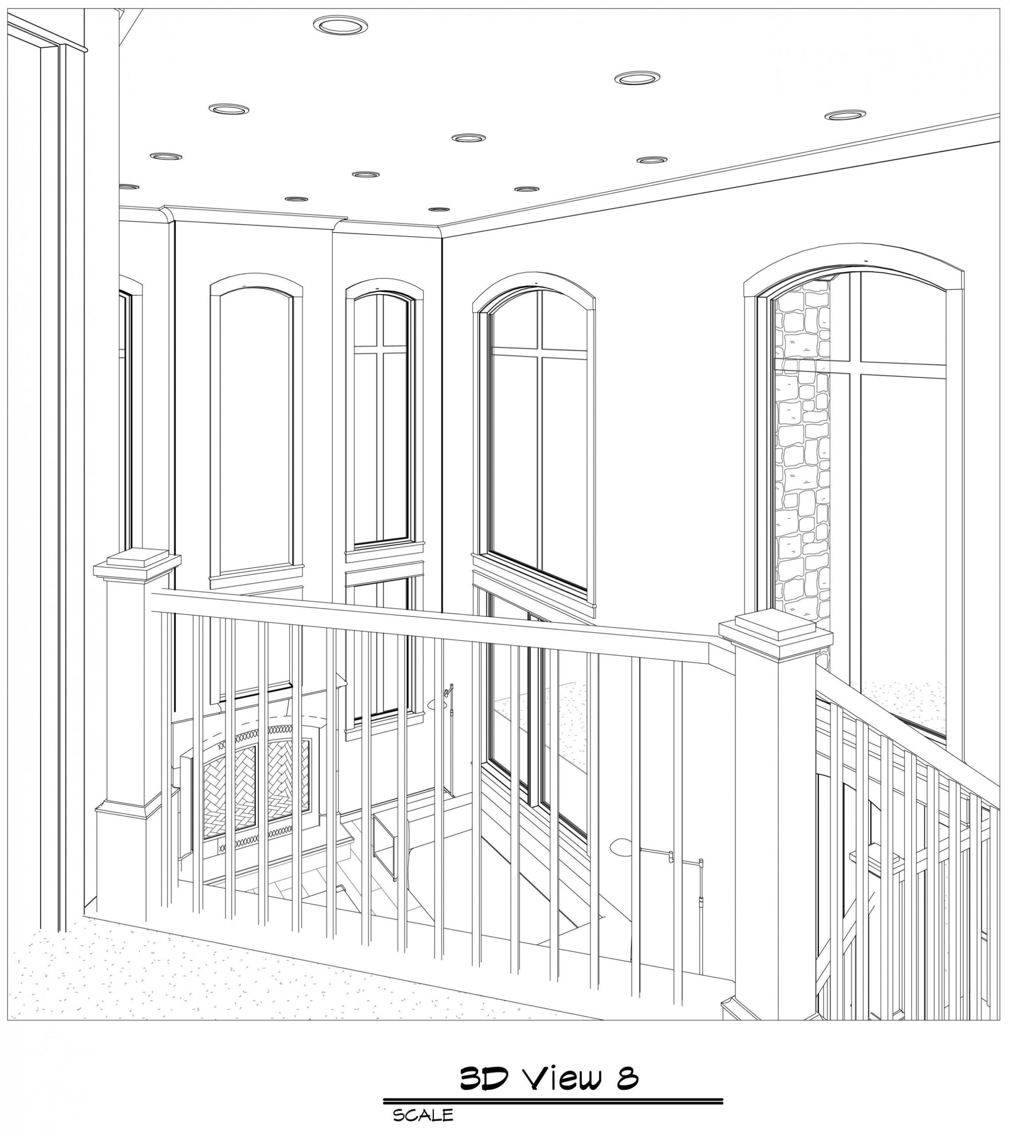
Reviews
There are no reviews yet.