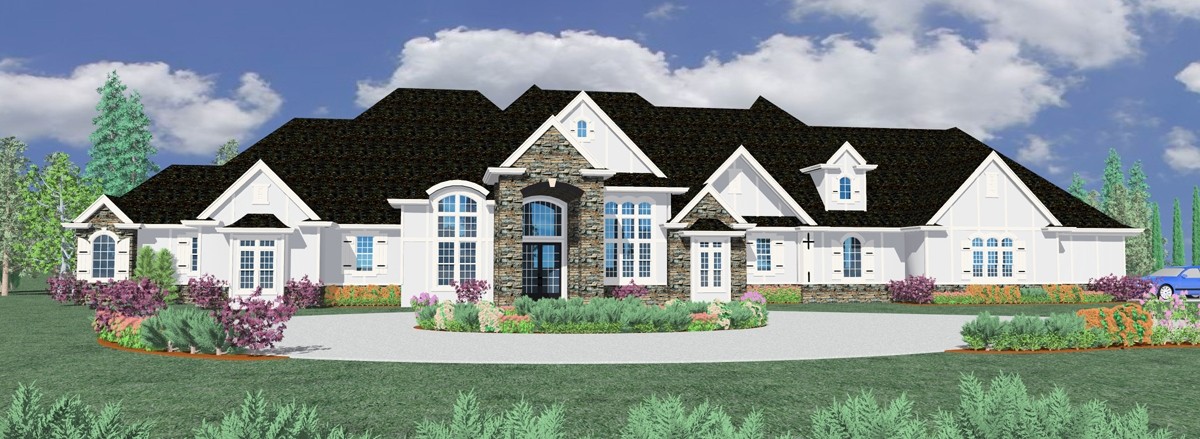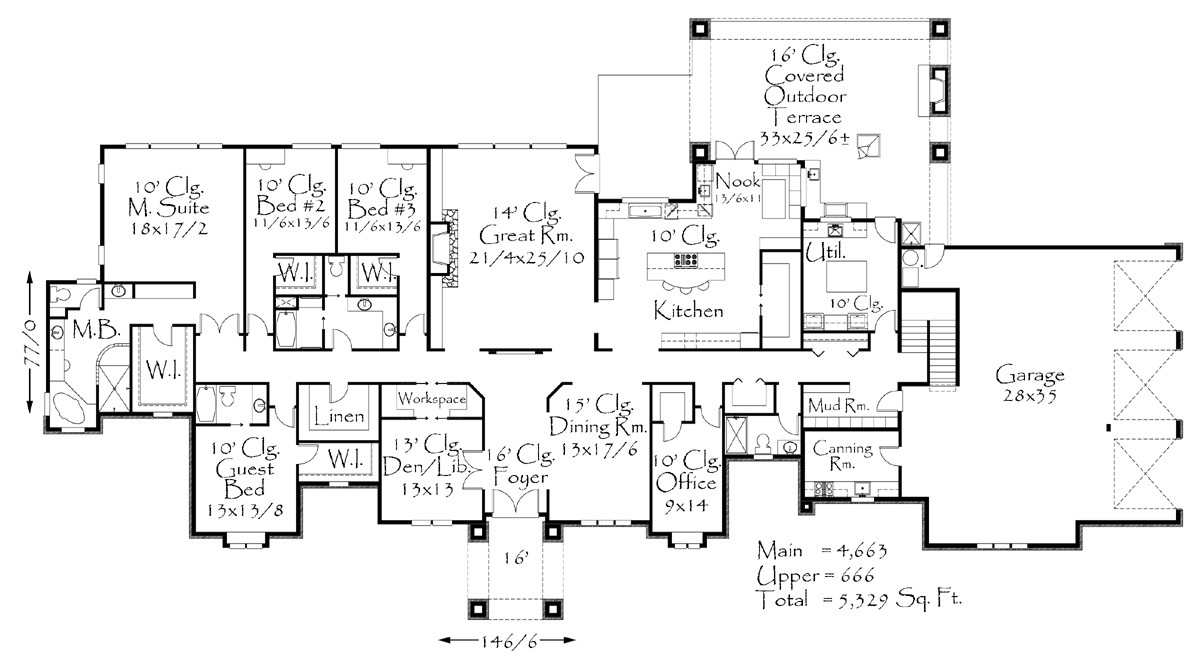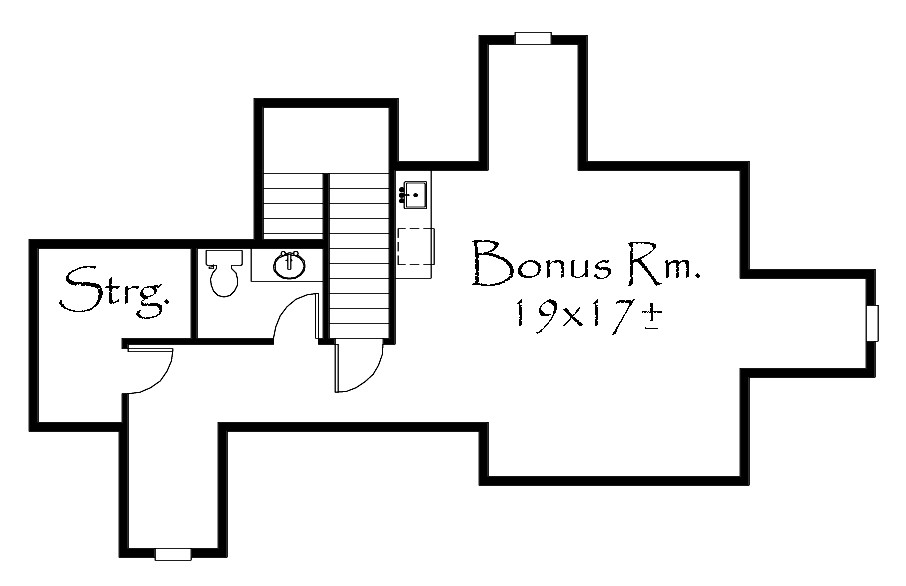Plan Number: M-5329
Square Footage: 5329
Width: 146.5 FT
Depth: 77 FT
Stories: 2
Bedrooms: 5
Bathrooms: 4.5
Cars: 3
Main Floor Square Footage: 4663
Site Type(s): Flat lot
Foundation Type(s): crawl space floor joist
M-5329
M-5329
Simply magnificent. If you have the space and budget for this outstanding luxury home then look no further. The french country styling is right on the money as is the convenience and luxury in this plan. The Porte Cochere front entry leads to a 16 foot tall foyer and library next to a 15 foot ceilinged den. Next is a sumptuous great room with 14 foot ceiling, floor to ceiling fireplace and tons of light. The kitchen is a cooks delight with plenty of gathering space for family and friends. Outdoors is a very generous outdoor covered kitchen and living area. The utility is complimented by a huge island adjacent mud room and even a canning room. The master suite has it all with a rear private view, large wardrobe and spacious fully packed master bathroom. Upstairs is a private bonus room and half bath. This house plan is simply a dream come true to many lucky homeowners.




Reviews
There are no reviews yet.