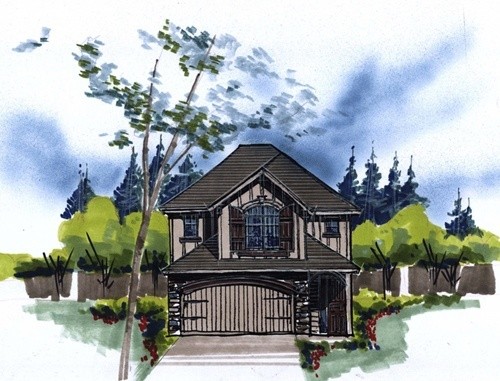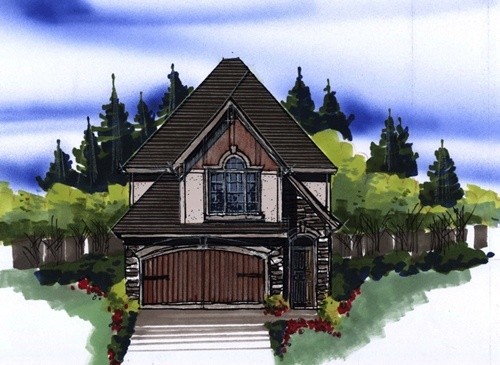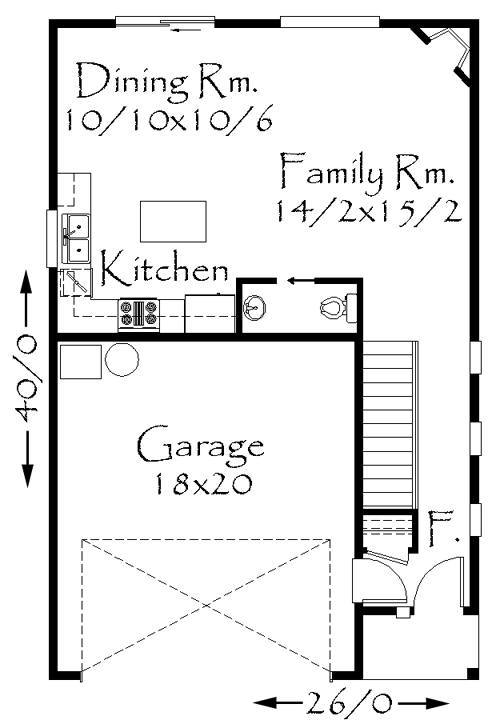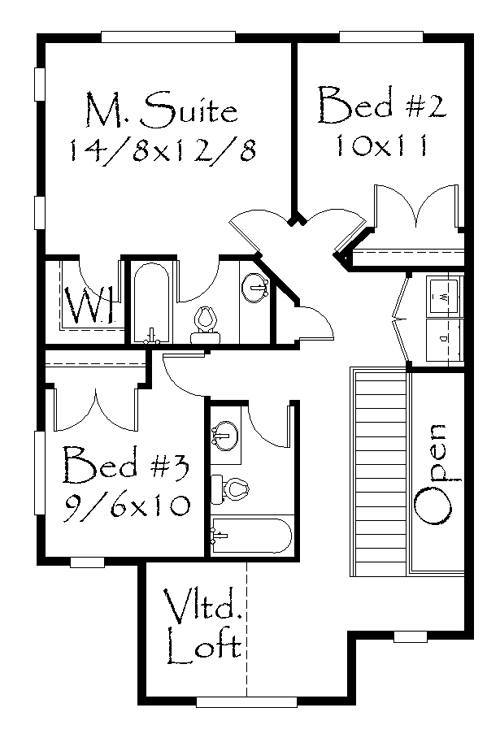Plan Number: M-1508
Square Footage: 1508
Width: 26 FT
Depth: 40 FT
Stories: 2
Bedrooms: 3
Bathrooms: 2.5
Cars: 2
Main Floor Square Footage: 631
Upper Floor Square Footage: 877
Site Type(s): Flat lot, Narrow lot
Foundation Type(s): crawl space post and beam
Elizabeth
M-1508
Affordable Transitional House Plan
This Affordable Transitional House Plan is the epitome of open concept living. The large L shaped kitchen with a large center island, blends effortlessly into the spacious dining room and family room, which offers a dreamy built in fireplace in the corner, making this space perfect for families and entertaining alike. Upstairs are two sizable bedrooms with abundant closet space, a conveniently placed utility closet in the hallway, a flexible vaulted loft space and the Master Suite with a generous walk in closet and bathtub. This Transitional House Plan offers it all, and at only 1508 square feet this makes an ideal starter home, as well as a Builder’s Favorite.
Your perfect home awaits. Start your journey on our website, where you’ll discover a diverse array of customizable house plans. From cozy cottages to modern marvels, we provide options to suit every taste. Should you require assistance or have inquiries about customization, don’t hesitate to contact us. Let’s collaborate and design a space that resonates with your individual style.





Reviews
There are no reviews yet.