Plan Number: MA-3444
Square Footage: 3444
Width: 60 FT
Depth: 54 FT
Stories: 2
Primary Bedroom Floor: Upper Floor
Bedrooms: 5
Bathrooms: 3
Cars: 3
Main Floor Square Footage: 1485
Upper Floor Square Footage: 1955
Site Type(s): Flat lot, Garage forward, Rear View Lot
Foundation Type(s): crawl space floor joist
Oakview Family – Two Story New American House Plan
MA-3444
Two Story New American House Plan
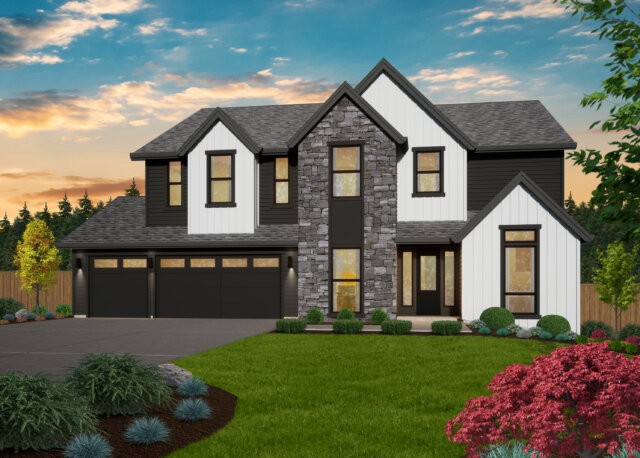 Mark Stewart Home Design integrates the New American style into our plans by blending timeless architectural elements with contemporary features, creating homes that are both stylish and functional. Their designs prioritize open, flexible layouts that adapt to modern lifestyles, incorporating spaces like multi-use rooms and open-concept living areas that encourage connection and flow. This two story New American house plan embodies everything we love about this style and offers a unique and family ready home.
Mark Stewart Home Design integrates the New American style into our plans by blending timeless architectural elements with contemporary features, creating homes that are both stylish and functional. Their designs prioritize open, flexible layouts that adapt to modern lifestyles, incorporating spaces like multi-use rooms and open-concept living areas that encourage connection and flow. This two story New American house plan embodies everything we love about this style and offers a unique and family ready home.
Step into the home to find a formal dining room on your right, while a study (easily converted to a bedroom) sits to the left, along with a full bathroom. Walk past the staircase and find yourself in the open concept living space, where a U shaped kitchen wraps around the right side of the room, and the living room sits beyond with a large fireplace and full size built-ins. There is a 31′ deck off of the breakfast nook that provides a cozy option for relaxation at all hour of the day.
The upper floor is where you’ll find a large complement of bedrooms, including two guest bedrooms, a flexible bonus room, and the fully featured primary suite. Also on this floor is the laundry room. We haven’t skimped on any of these rooms, giving every room a walk-in closet and plenty of square footage. The primary bedroom benefits from plentiful windows, a vaulted ceiling, and an en suite that would make anyone jealous. The walk-in closet is large enough for even the biggest of wardrobes, and a private toilet, dual sinks, and a separate tub and shower round out the bathroom.
Do you have questions about this home or would you like to make some tweaks? We’d be happy to discuss revisions with you, just reach out to us via our contact page. Want to see more two-story New American house plans? Explore our comprehensive catalog of home designs and find one that suits your needs.

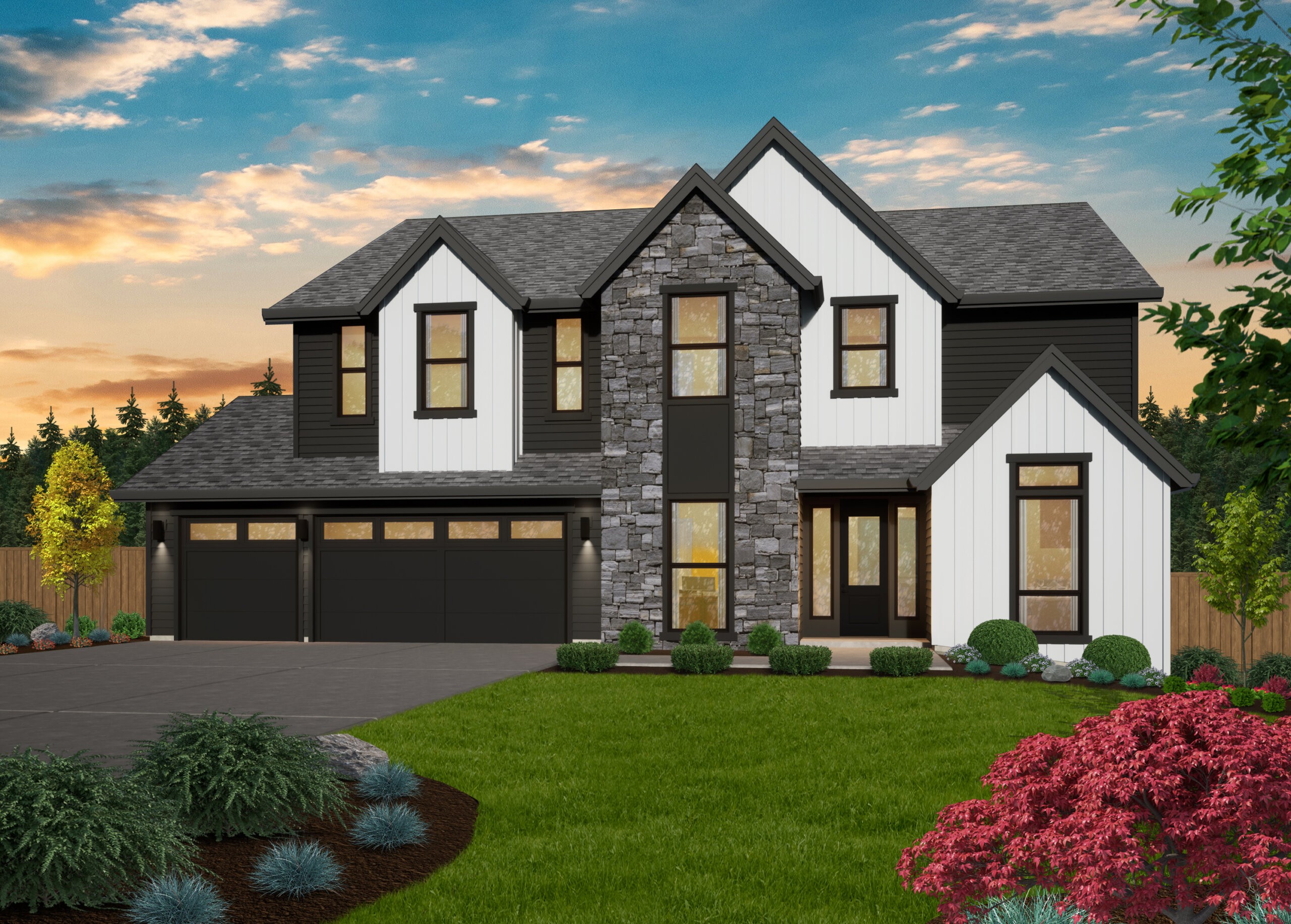
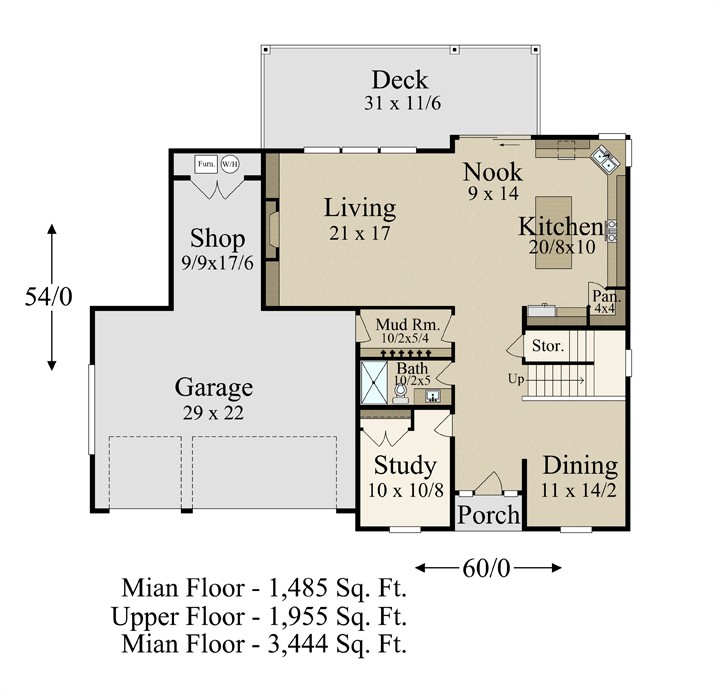
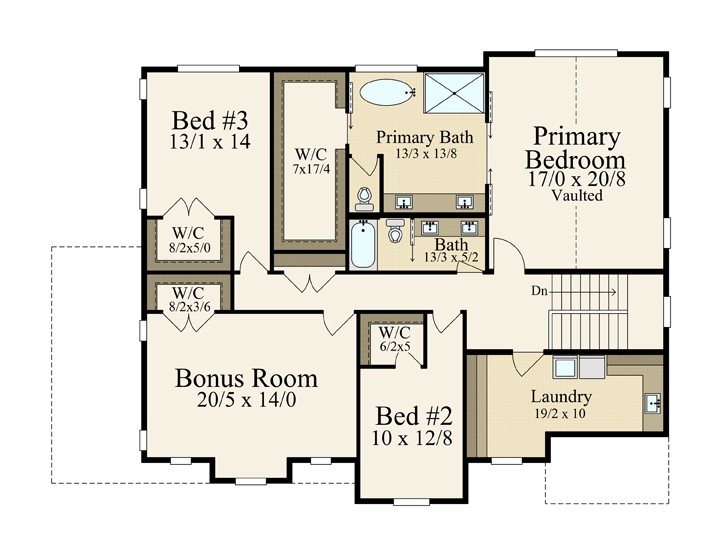
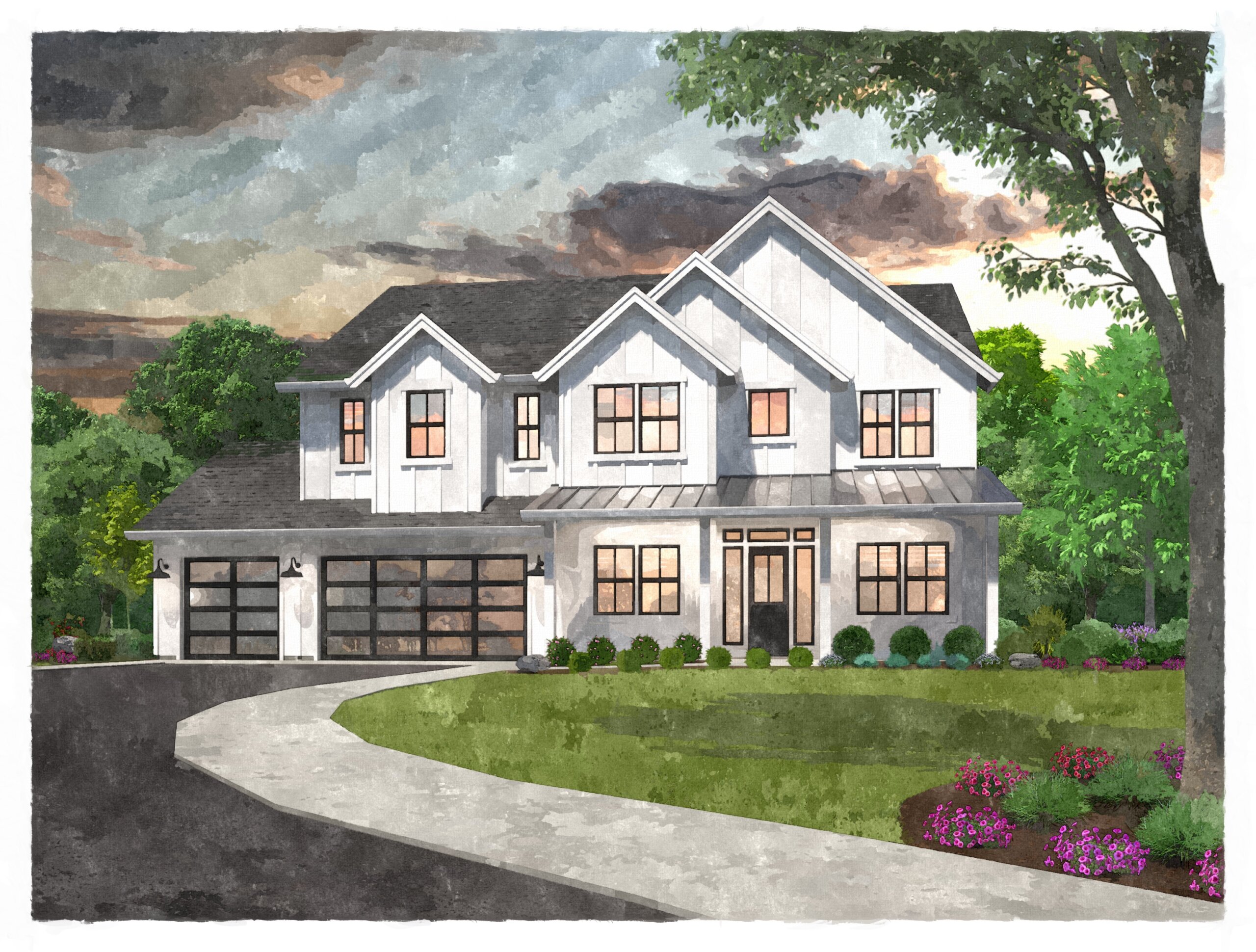
Reviews
There are no reviews yet.