Plan Number: MA-1212-997
Square Footage: 2209
Width: 28 FT
Depth: 54 FT
Stories: 1
Primary Bedroom Floor: Main Floor
Bedrooms: 2
Bathrooms: 2
Main Floor Square Footage: 997
Site Type(s): Flat lot, Narrow lot, Rear alley lot
Foundation Type(s): crawl space post and beam
MA-1212-997tw
MA-1212-997
A wonderfully designed single story townhouse design that has been value and aesthetically engineered to perfection. Nothing is left out of this handsome yet affordable design. It looks just like a large custom home as well. None of that cookie cutter image some duplex projects have. This is a beautiful attachedhouse plan!

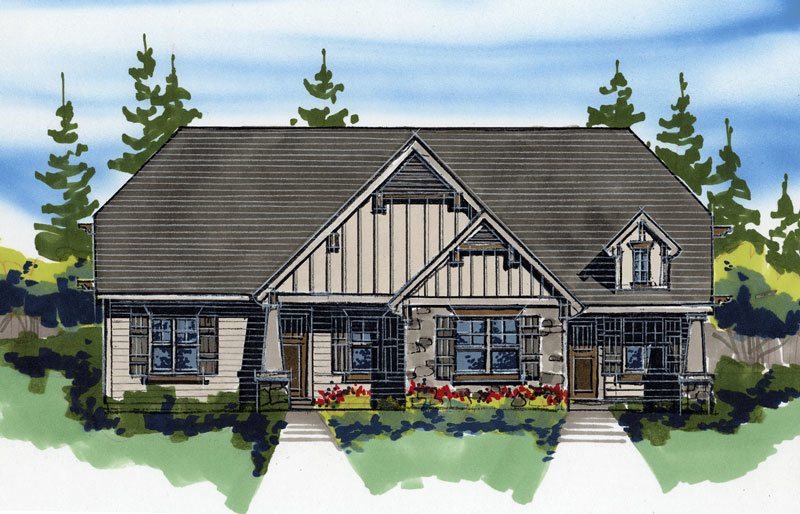
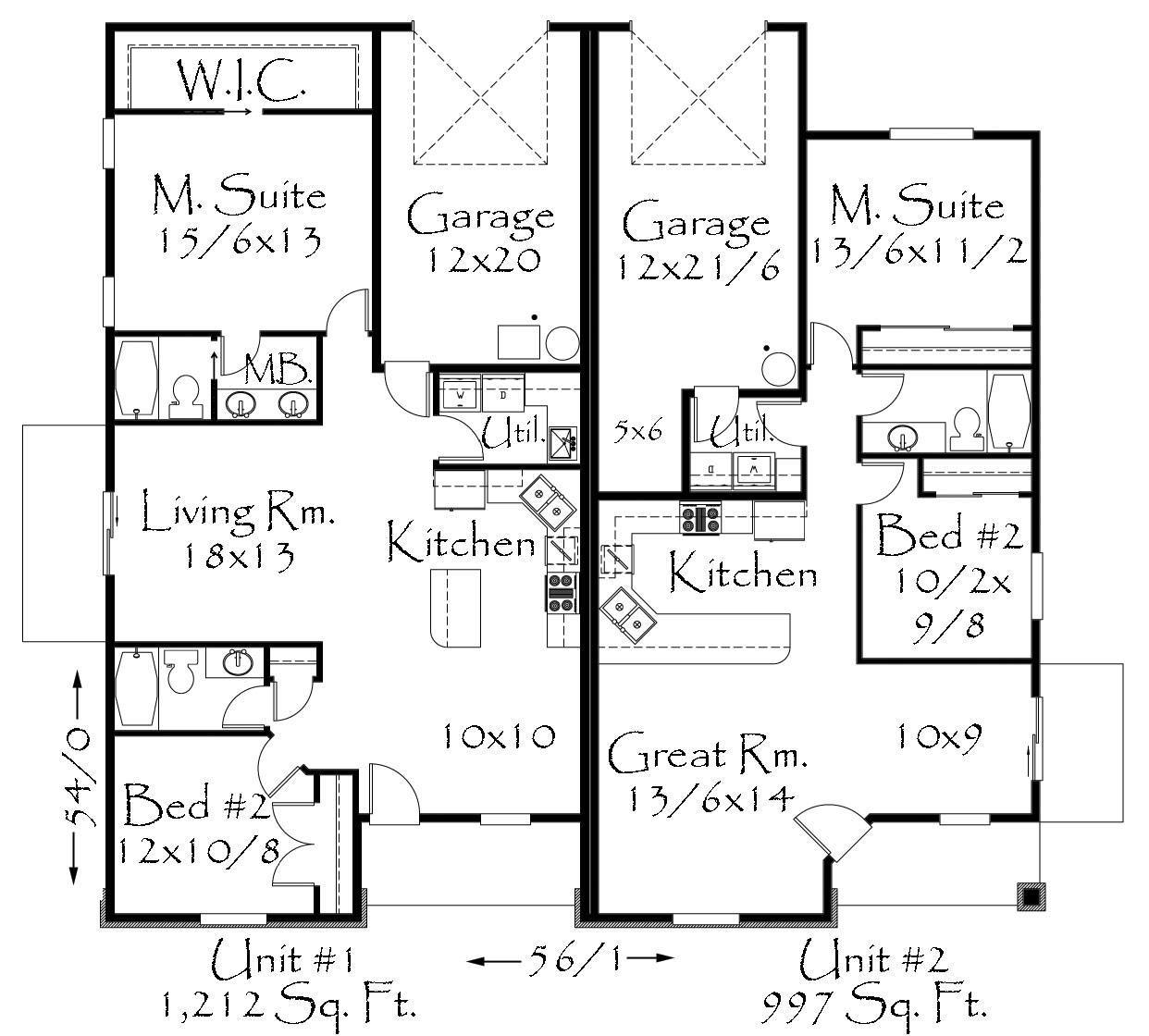
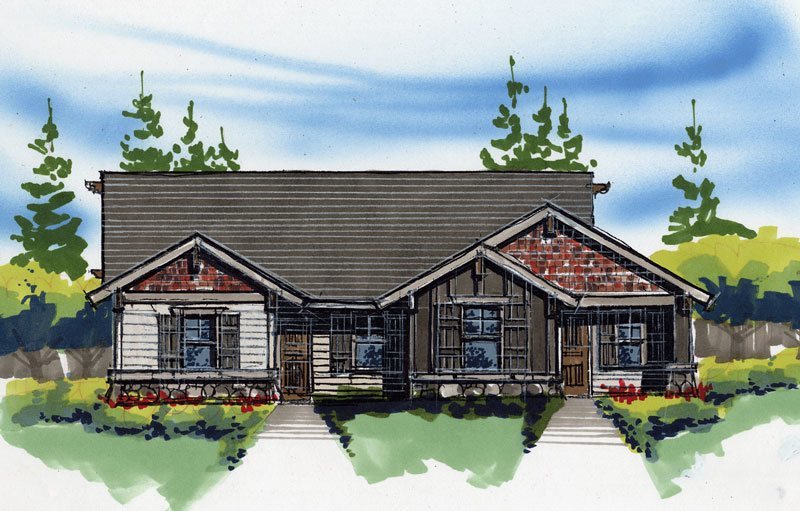
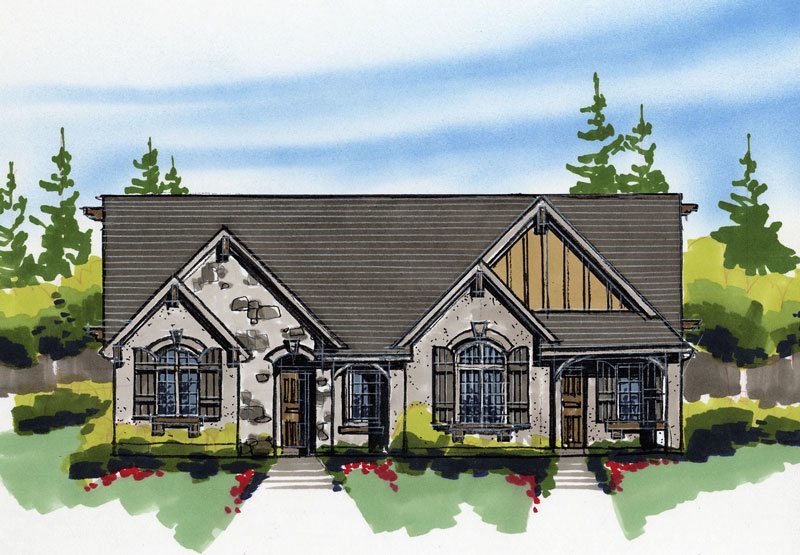
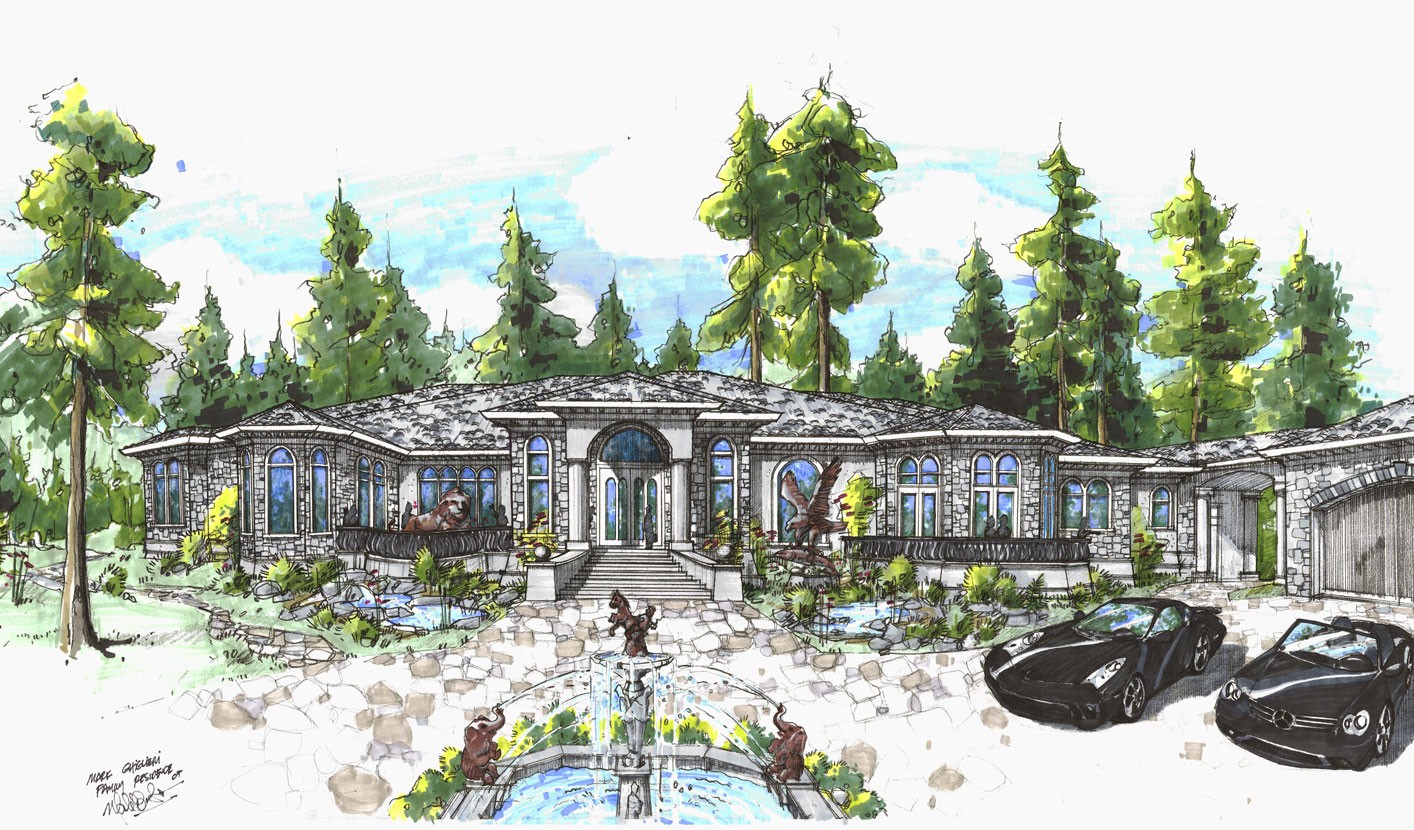
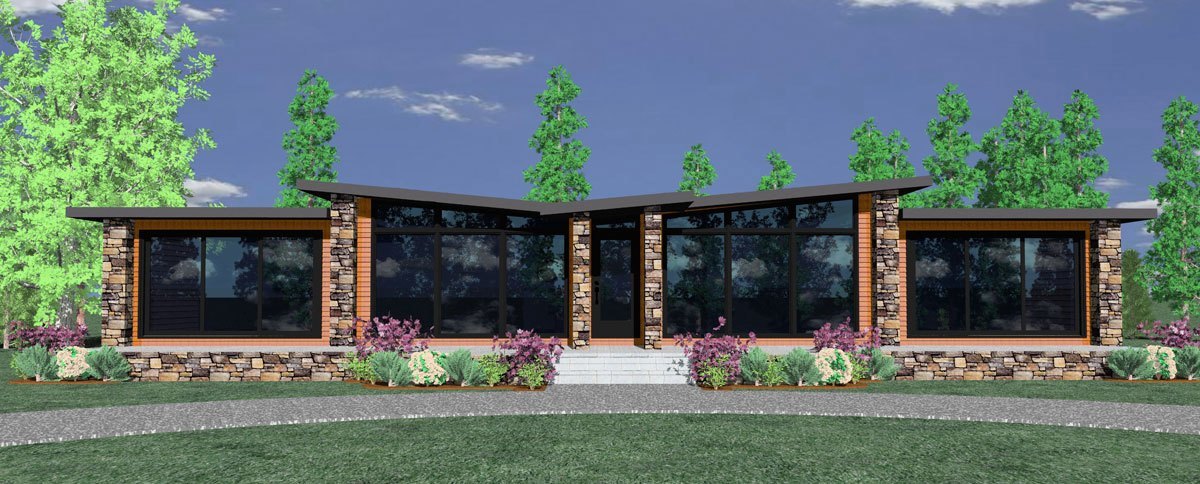
Reviews
There are no reviews yet.