Plan Number: M-3353 PEV
Square Footage: 3353
Width: 66 FT
Depth: 40 FT
Stories: 2
Primary Bedroom Floor: Upper Floor
Bedrooms: 5
Bathrooms: 3
Cars: 3
Main Floor Square Footage: 1693
Upper Floor Square Footage: 1660
Site Type(s): Flat lot, Rear View Lot, shallow lot
Foundation Type(s): crawl space post and beam
Penultimate
M-3353 PEV
This Traditional, French Country, and European Designs, the Penultimate is a wide, shallow house plan with a large 12 foot ceiling in the great room, this plan is sure to fit the executive neighborhood and taste. A main floor guest suite makes for ultimate flexibility in this space sharing plan. The main floor den across from formal dining room is a touch of convenience and class. Upstairs is a generous Master Suite with his and hers walk-in wardrobe. The strong and well planned exterior is beautiful to behold..

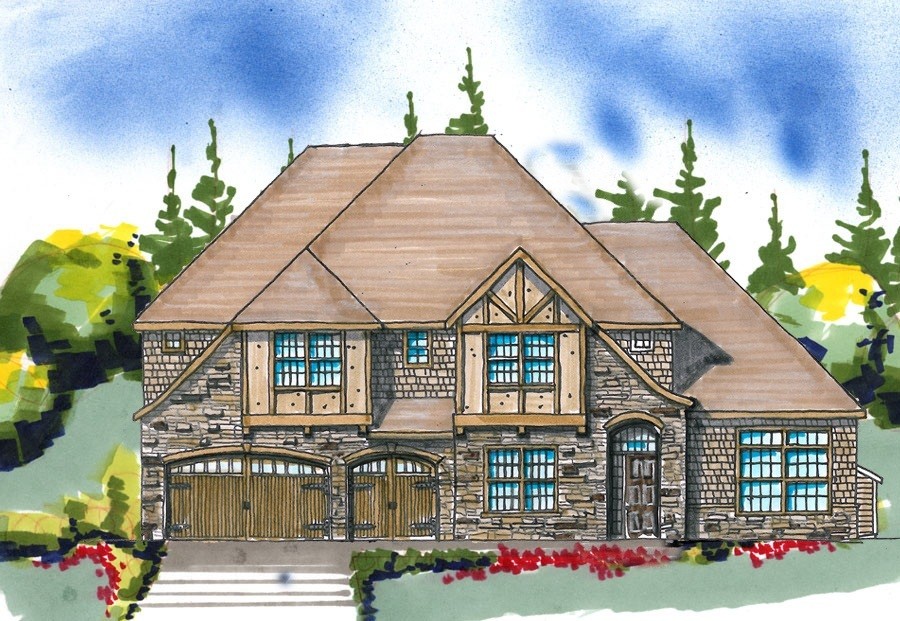
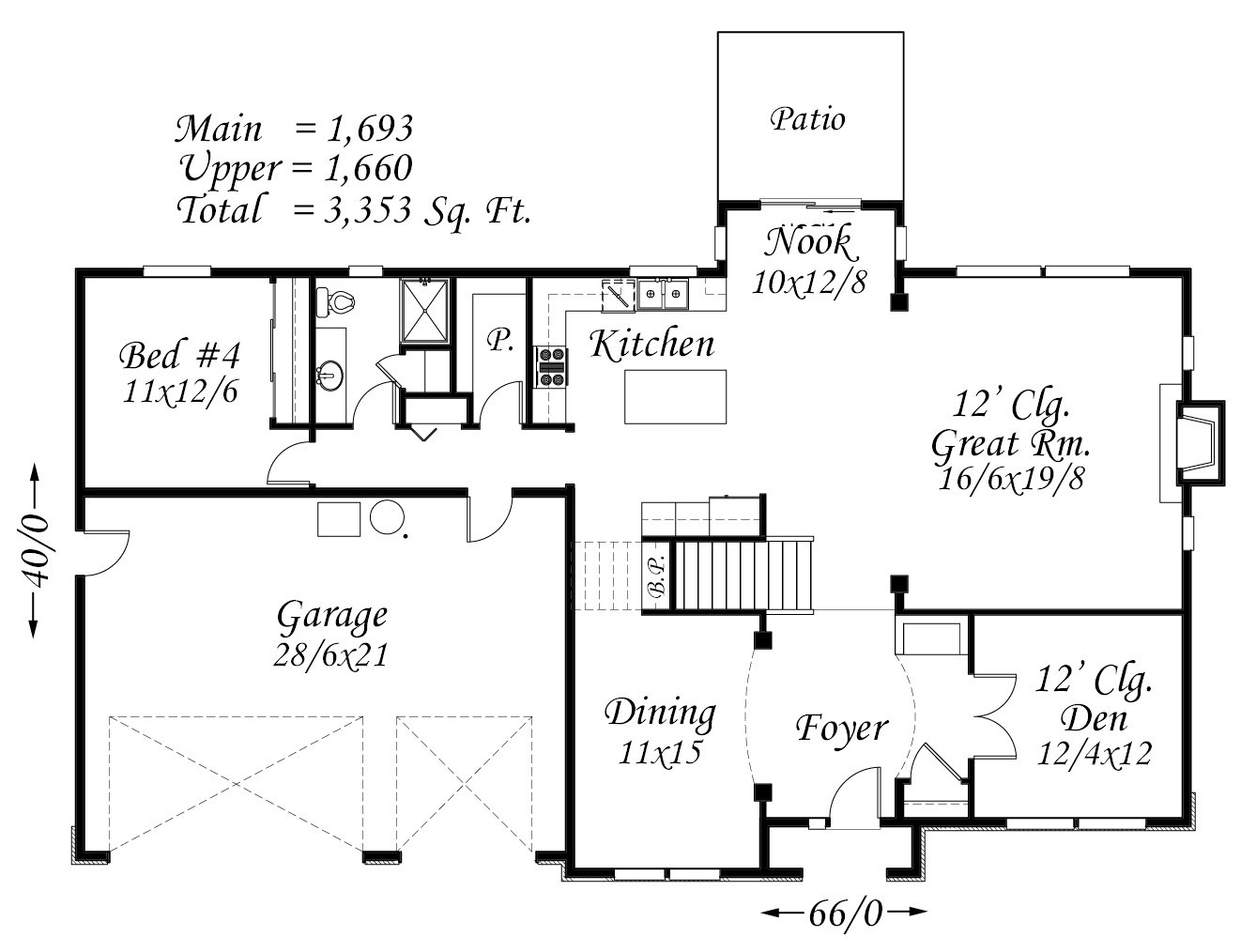
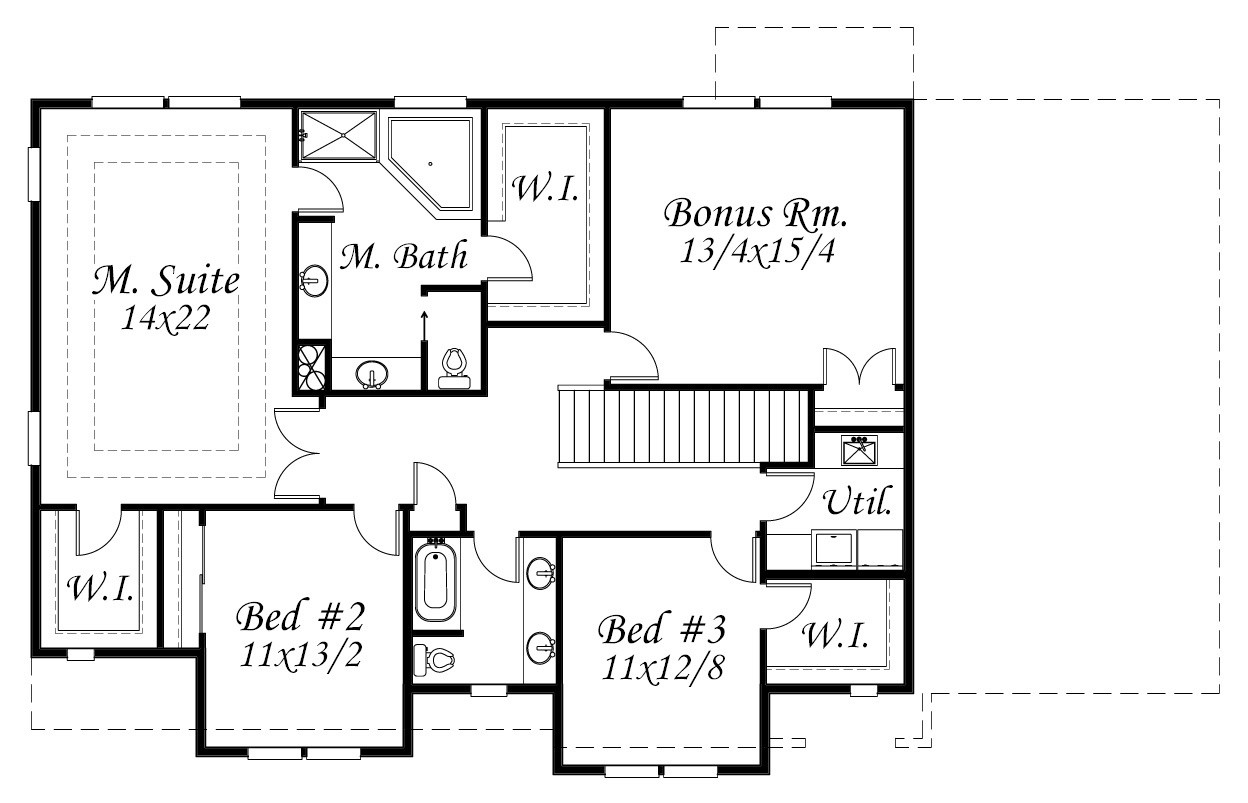

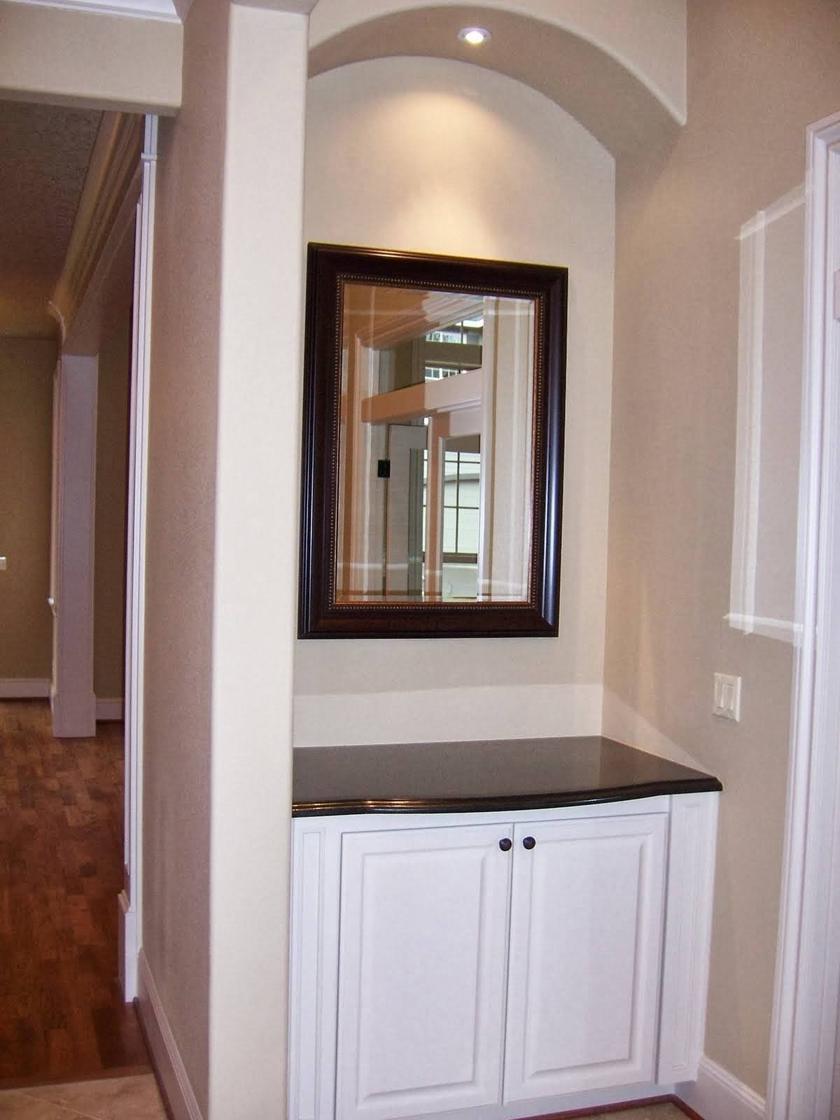
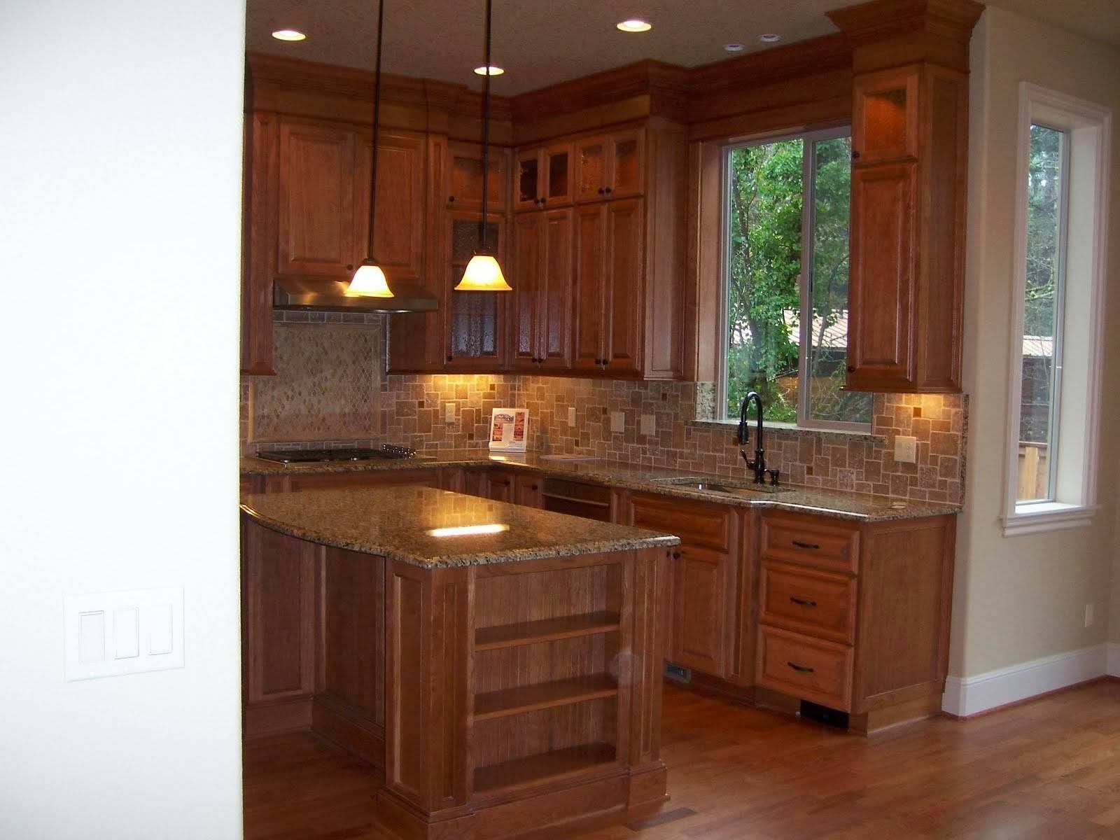
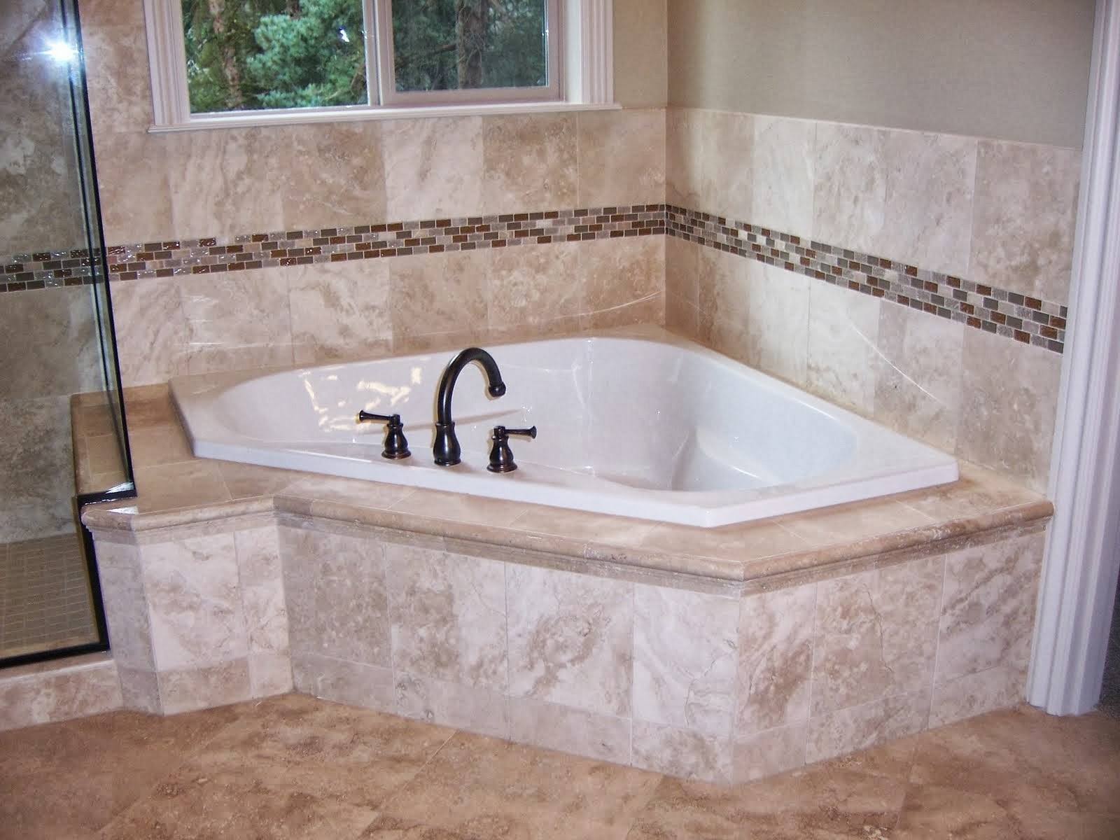
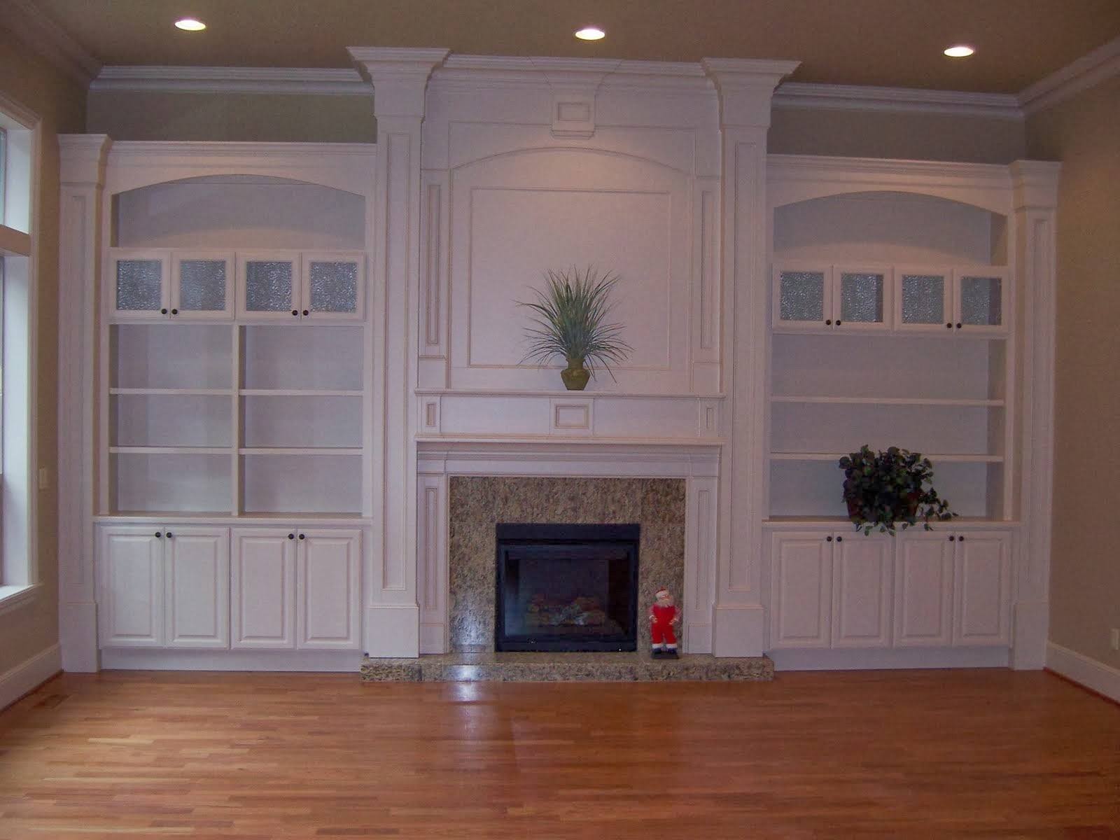
Reviews
There are no reviews yet.