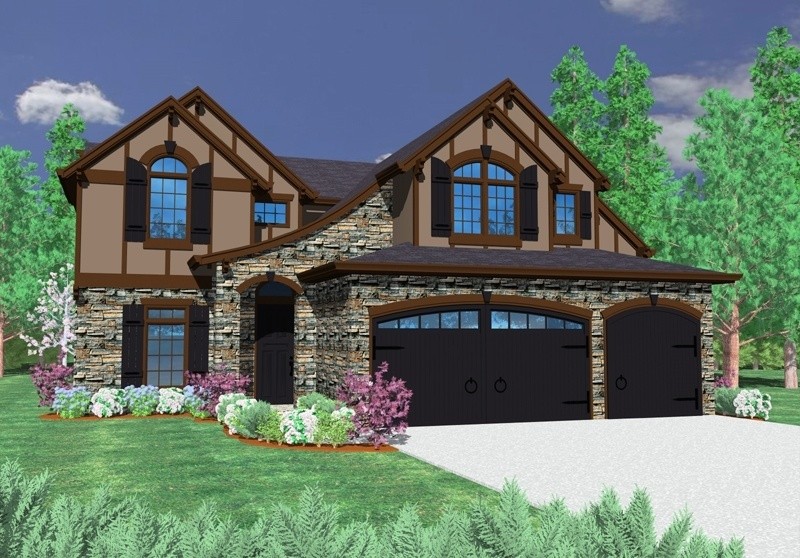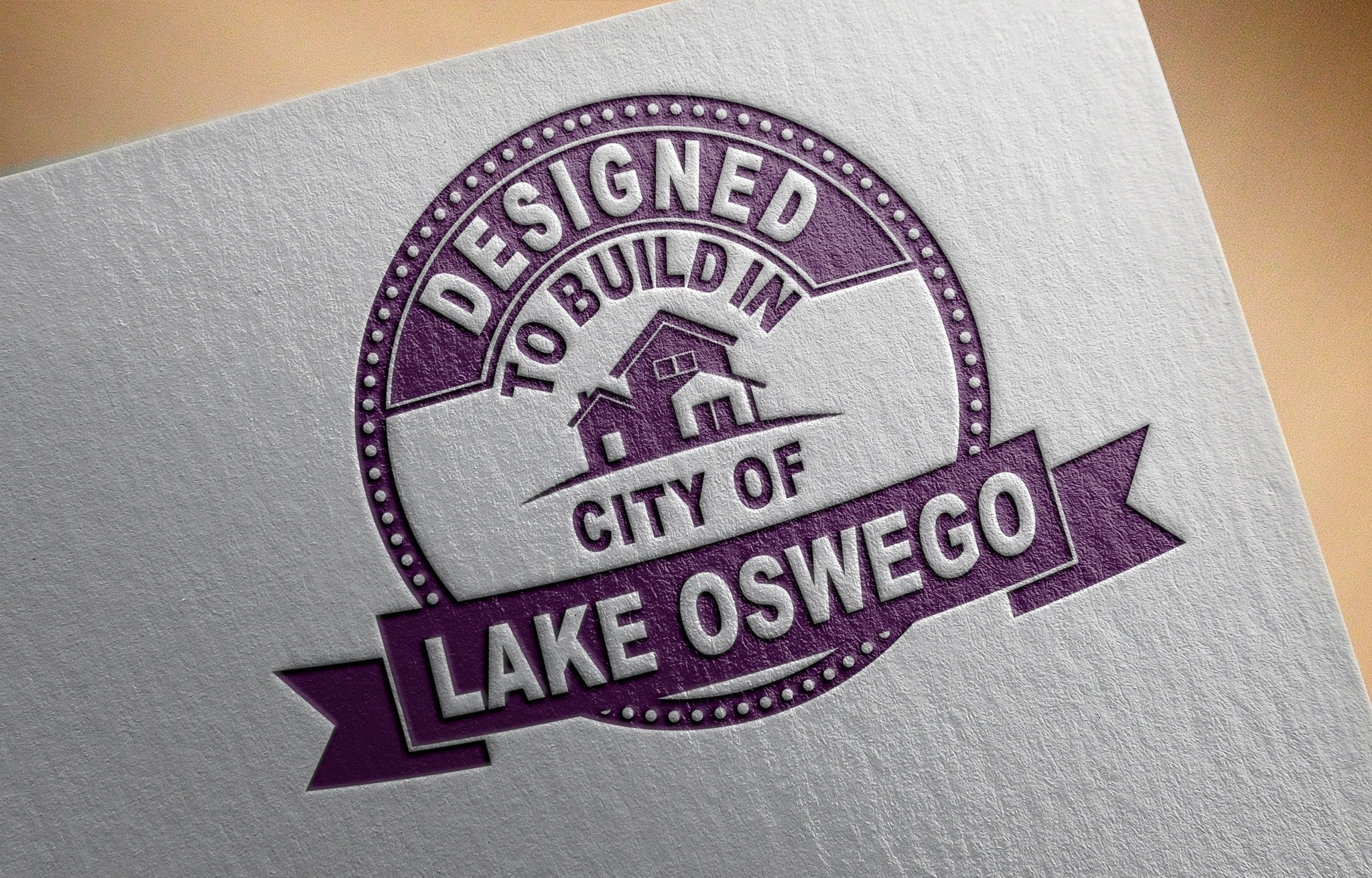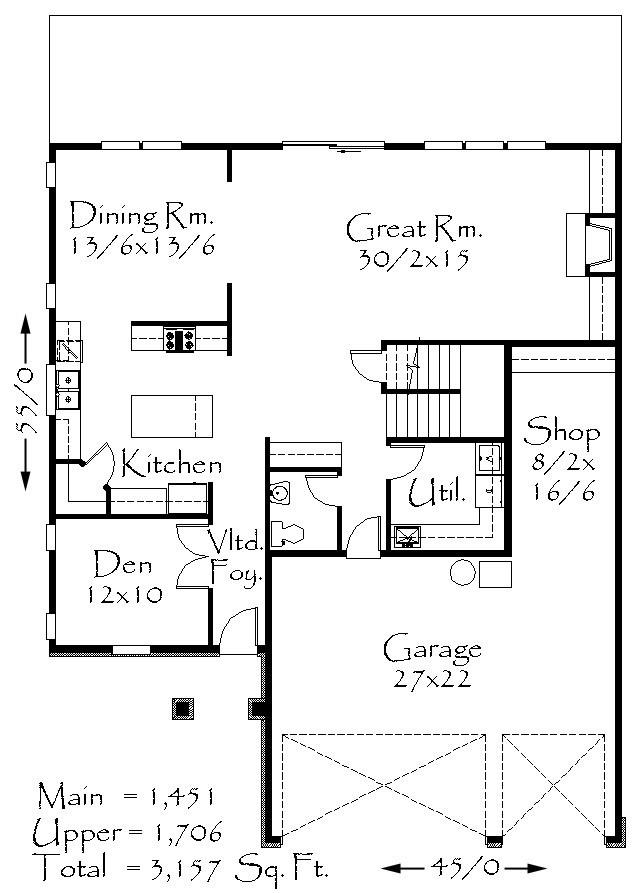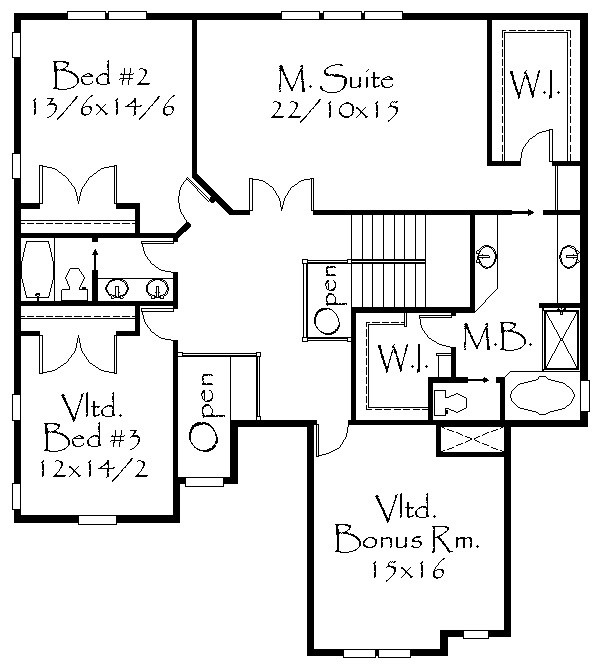Plan Number: m-3157RC
Square Footage: 3157
Width: 45 FT
Depth: 55 FT
Stories: 2
Bedrooms: 4
Bathrooms: 2.5
Cars: 3
Main Floor Square Footage: 1451
Site Type(s): Down sloped lot, Flat lot, Narrow lot
Foundation Type(s): crawl space floor joist
M-3157RC
m-3157RC
A strong purposeful French Country house plan with all the charm and amenities todays homebuyers look for. A very large Great Room oriented to the back yard is adjacent to the large dining room and spacious island kitchen. The Utility Room and Powder room are perfectly located around a corner and near the garage entry. There is even a shop in the three car garage. Upstairs the bedrooms are all very large and share a vaulted bonus room space.





Reviews
There are no reviews yet.