Plan Number: M-3000-KG
Square Footage: 3000
Width: 44 FT
Depth: 70 FT
Stories: 2
Primary Bedroom Floor: Upper Floor
Bedrooms: 4
Bathrooms: 3
Cars: 3
Main Floor Square Footage: 1408
Site Type(s): Rear View Lot
Foundation Type(s): crawl space post and beam
Wetherland
M-3000-KG
This Traditional, Transitional, Old World European Style, the Wetherland is a beautiful executive house plan that needs the garage forward to fit the lot. Behind the prominent yet beautiful garage is an easy flowing floor plan with a proven and popular main floor living area. A private home office is near the foyer and can double as a full guest suite. Upstairs is an exciting master suite and two secondary bedrooms with a large functional bonus room.


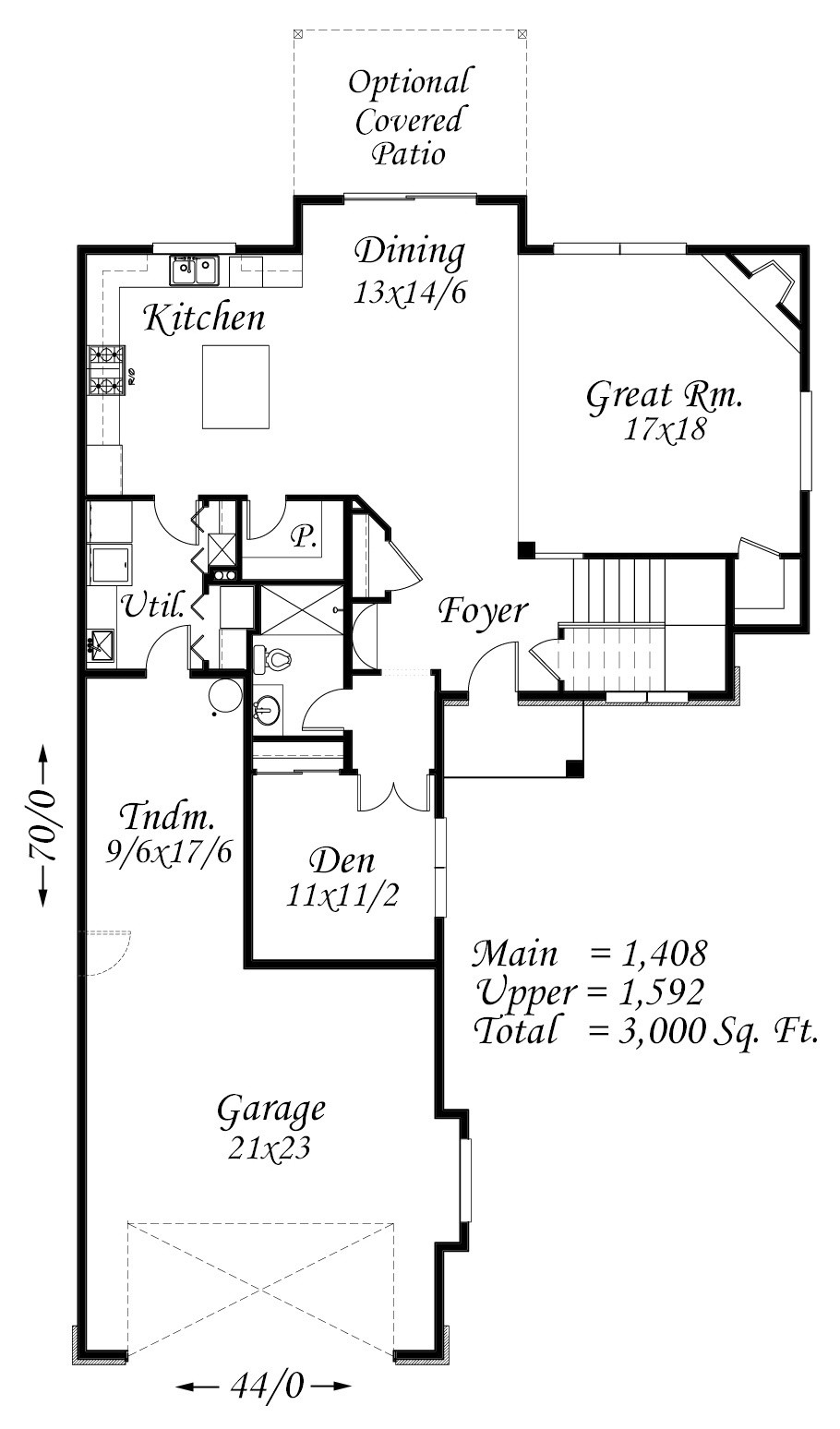
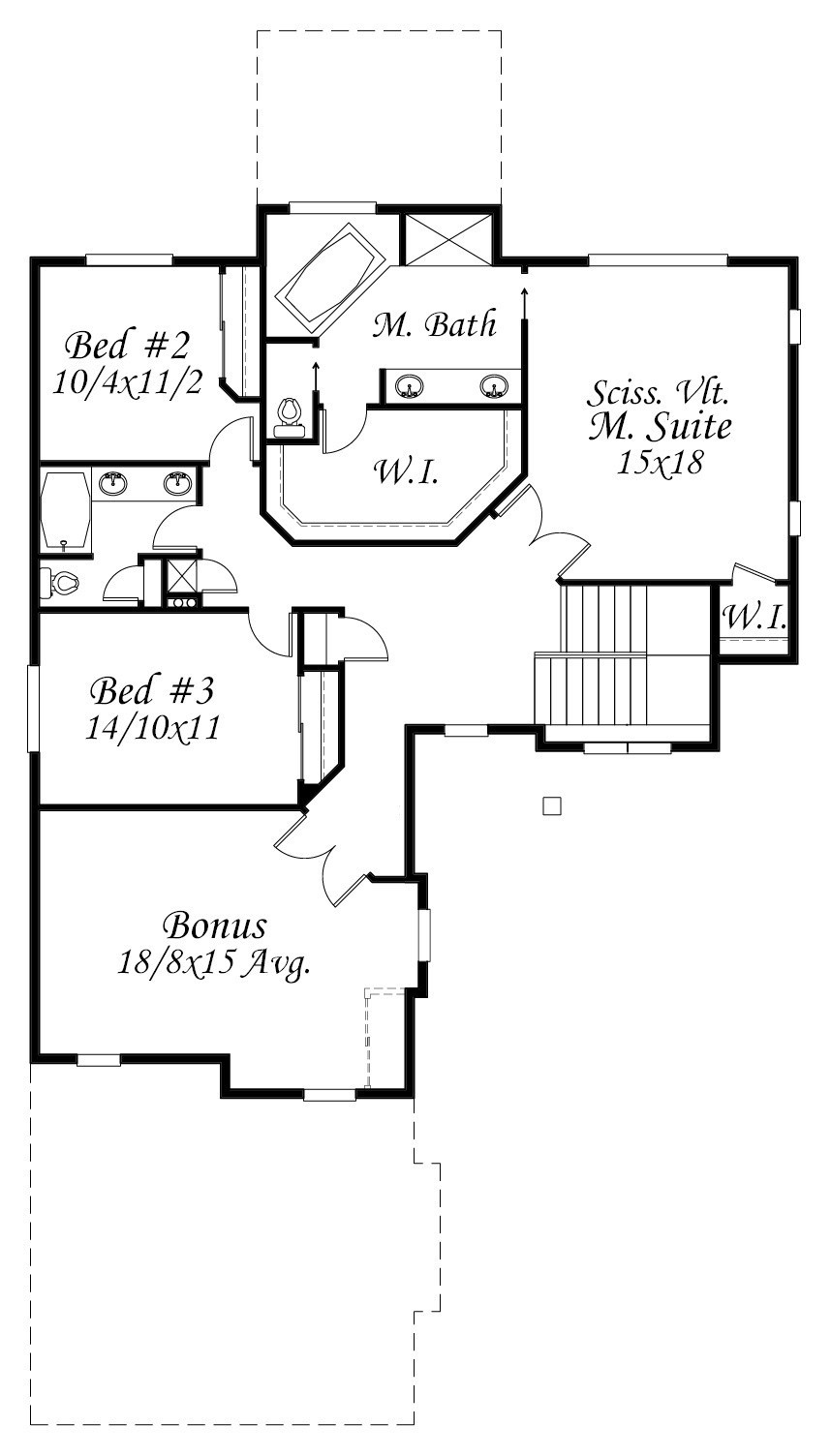
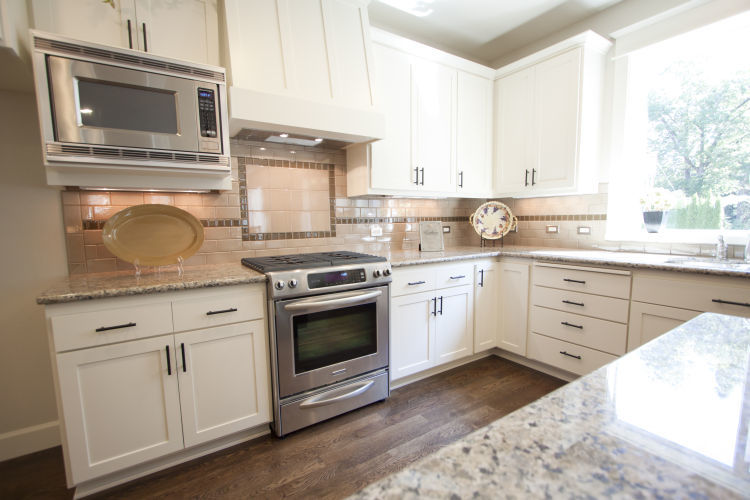
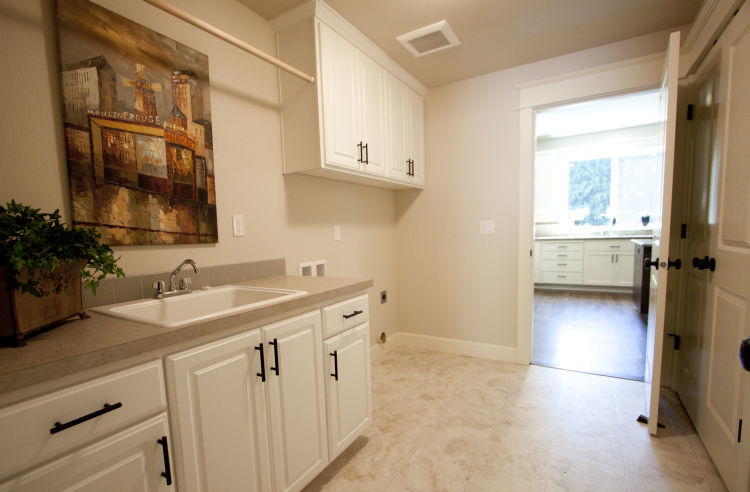
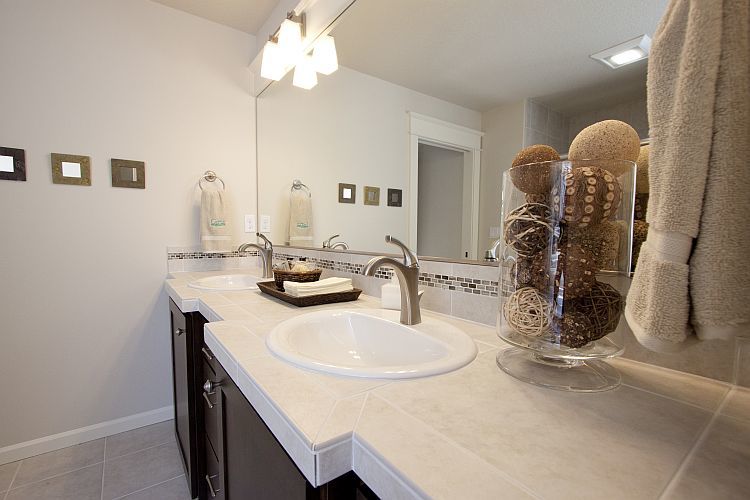
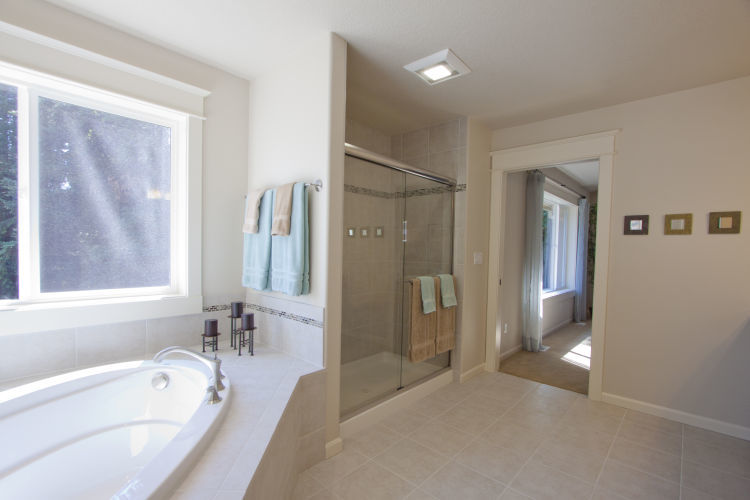

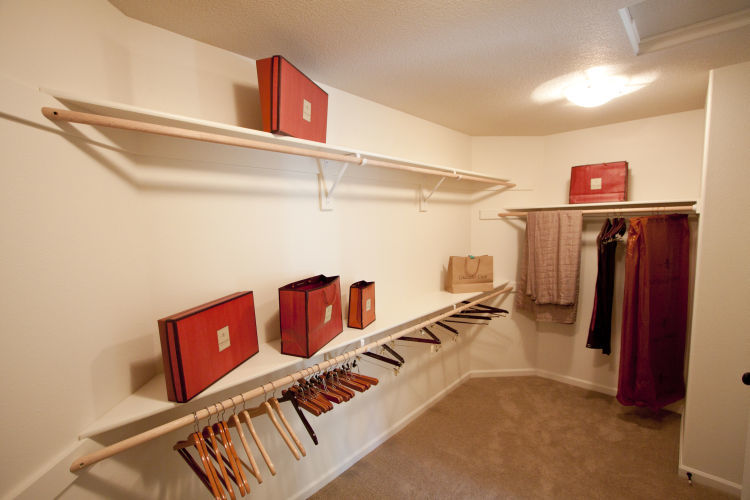


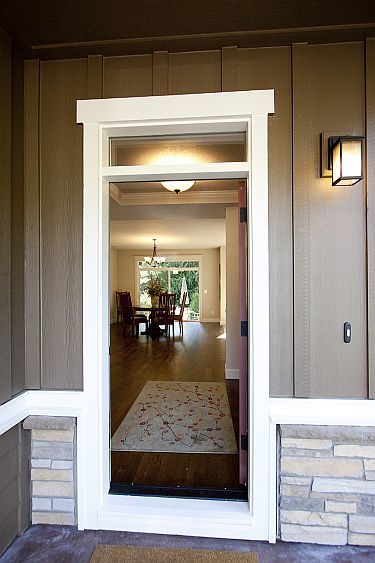

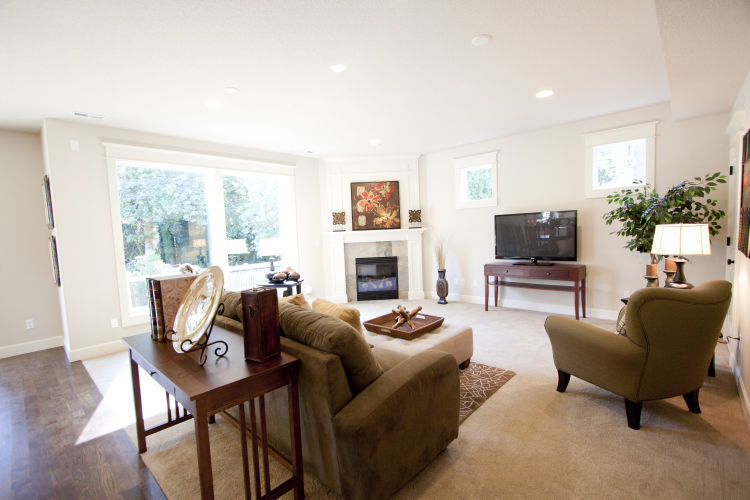
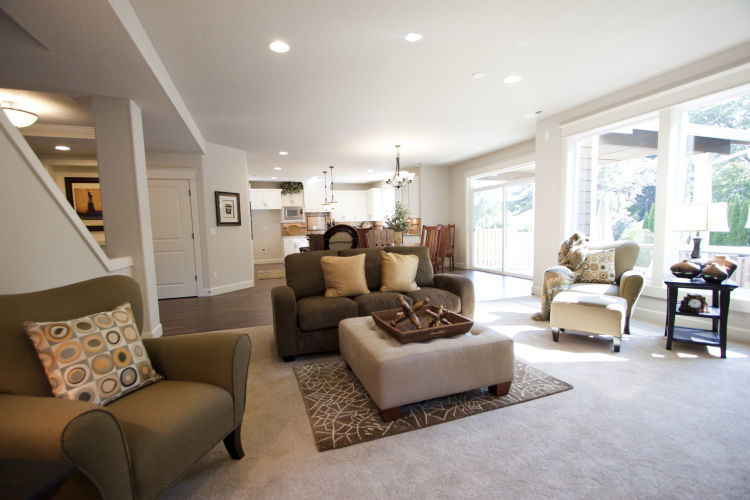
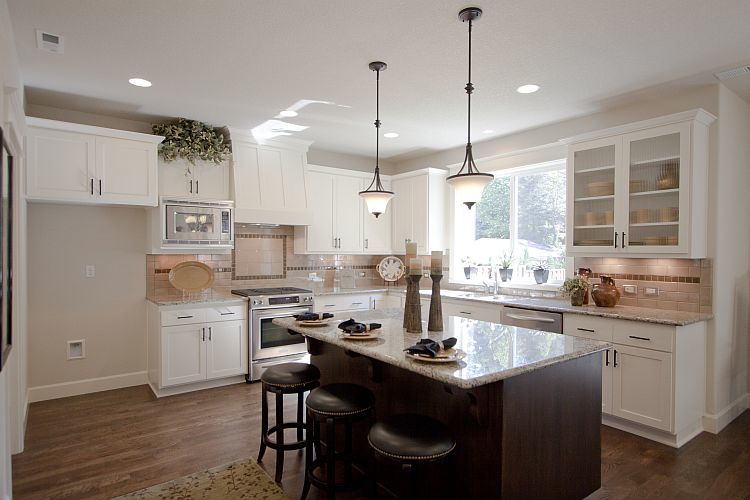
Reviews
There are no reviews yet.