2992
M-2992
A beautiful Transitional Exterior with Master Suite on the Main Floor!!!! Convenient living on one floor with big flexible rooms upstairs; these are the highlights of this popular design. The smooth strong exterior has rich detail in the brick and stucco, and the roofline is commanding yet has a human scale.. The kitchen is large and open to the family room.. There are volume ceilings througout!!!
House Plan Features
- Big bedrooms.
- Main floor master.
- Oversized kitchen and family room.
- Striking Northwest Transitional Architecture.
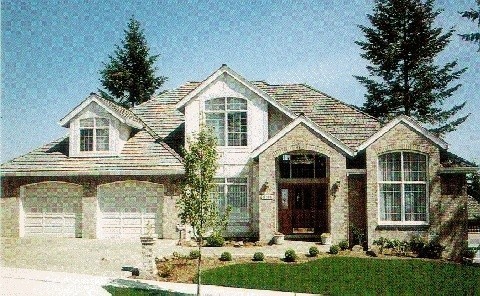


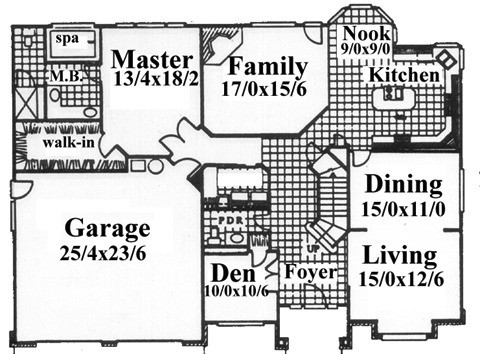


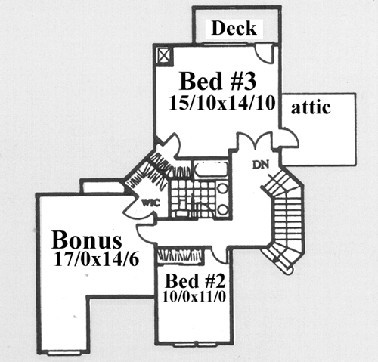




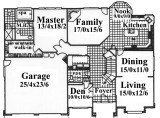
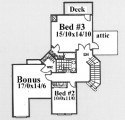

Reviews
There are no reviews yet.