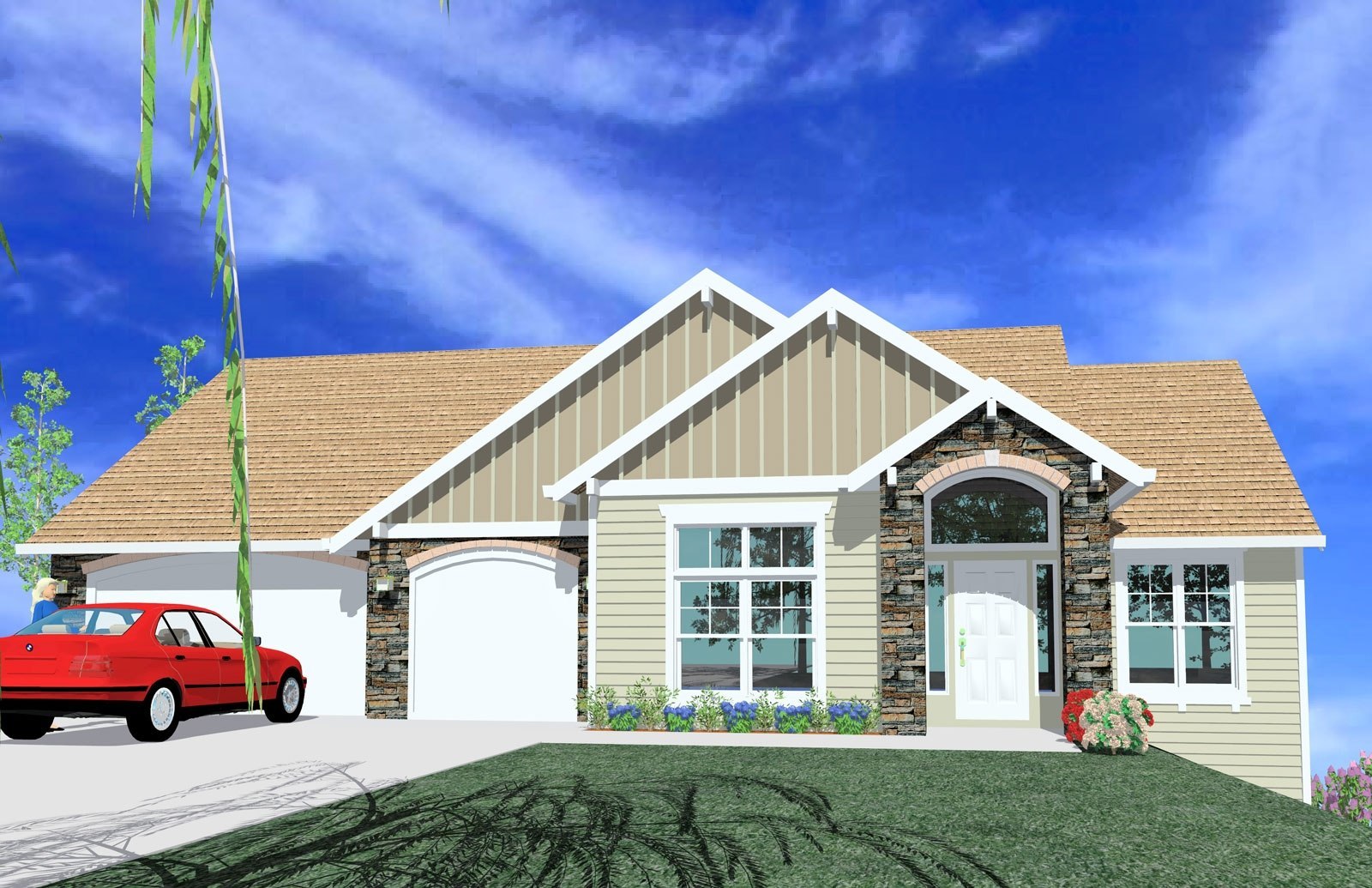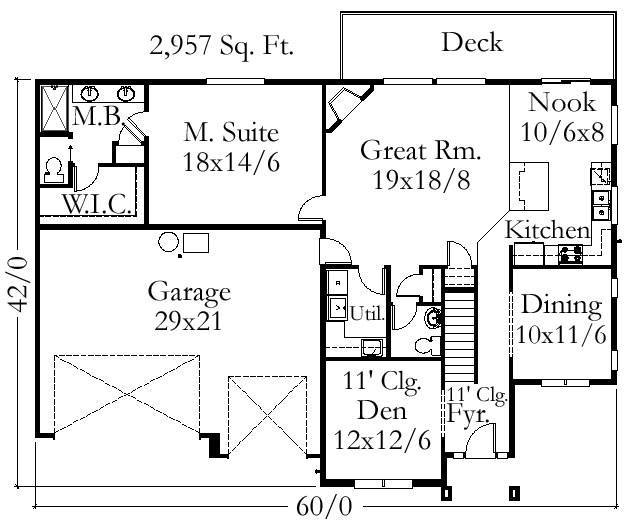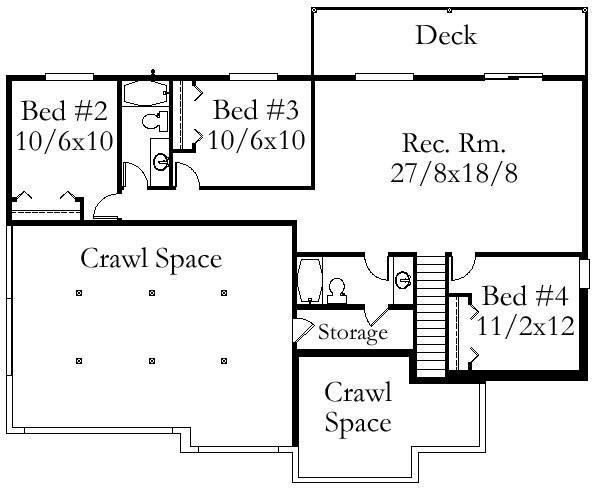Plan Number: M-2957
Square Footage: 2957
Width: 60 FT
Depth: 42 FT
Stories: 2
Bedrooms: 4
Bathrooms: 3.5
Cars: 3
Site Type(s): Down sloped lot, Rear View Lot, Side sloped lot
Foundation Type(s): crawl space floor joist
M-2957
M-2957
This is the perfect home plan for a steep downhill lot. The three car garage fits neatly in elevation along with the tall arched stone entry and layered roofline. The main floor has a superior arrangement with a main floor master suite and large open great room. Downstairs is a vast Recreation room and THREE additional bedrooms and TWO more Bathrooms. A great house plan in a reasonable to build attractive package.




Reviews
There are no reviews yet.