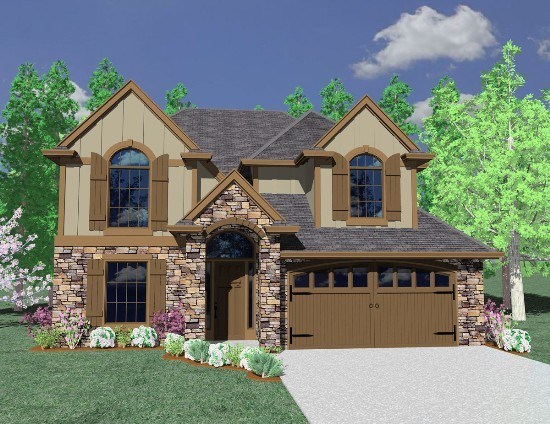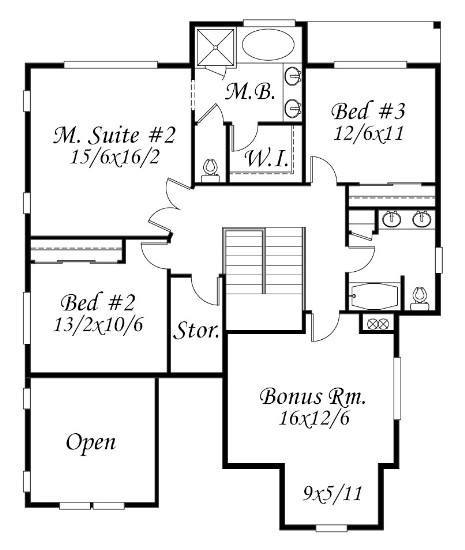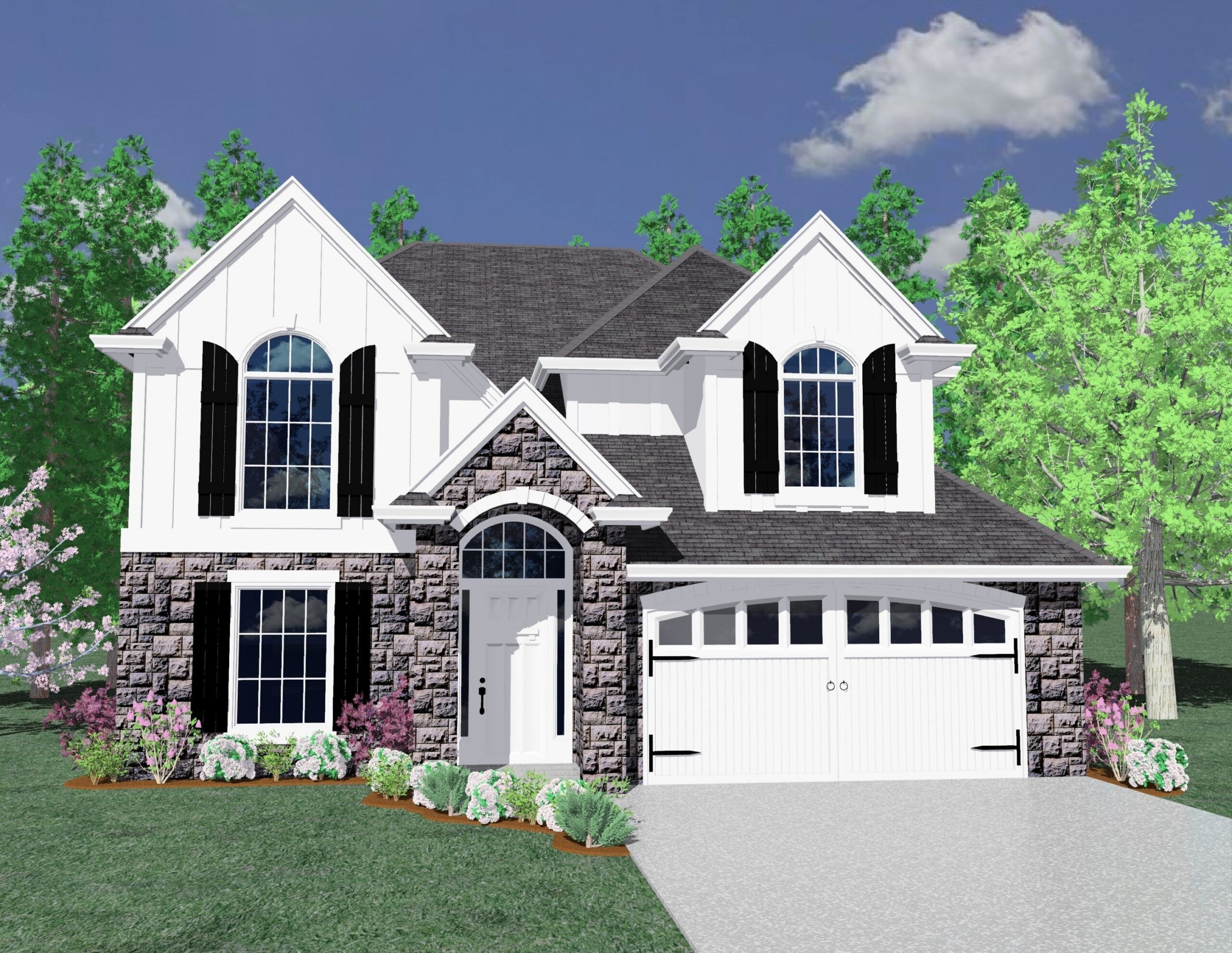Plan Number: M-2765kg
Square Footage: 2765
Width: 40 FT
Depth: 52 FT
Stories: 2
Bedrooms: 4
Bathrooms: 3.5
Cars: 2
Main Floor Square Footage: 1394
Upper Floor Square Footage: 1371
Site Type(s): Flat lot, Narrow lot
Foundation Type(s): crawl space floor joist, crawl space post and beam
Generous Family
M-2765kg
This beautiful house plan is perfect for a large family under one roof. There is a very comfortable two story master suite on the main floor, along with a big open kitchen, dining and great room. Upstairs is another large master suite along with two additional bedrooms. The big bonus room could be used as a second family room or even kitchen and eating space. The time teseted old world design is pleasing and a classic.





Reviews
There are no reviews yet.