Plan Number: M-1100-893
Square Footage: 5772
Width: 51 FT
Depth: 45 FT
Stories: 3
Primary Bedroom Floor: Main Floor
Main Floor Square Footage: 0
Site Type(s): Flat lot
Foundation Type(s): crawl space post and beam
Lisac
M-1100-893
Traditional Three Story Complex Design
This Traditional Three Story Complex Design features six comfortable three-bedroom, two-bathroom homes, offering smart living in manageable units. The main floor of each unit features a bedroom and a full bathroom. Upstairs is the second bedroom, bathroom and large wardrobe. The third and final floor has the kitchen and great room. Units 1 and 4 at the rear of the building are the same floor plan as the units in front of them, but have slightly larger bedrooms and great rooms. The four units at the front of the building are 893 square feet while the two rear units are 1100 square feet. There is a short video of the beautiful exterior of this unique 6 plex building design.
The home of your dreams is just a click away. Begin your journey on our website, where you’ll find a diverse range of customizable house plans waiting for your personal touch. Whether you’re looking for a cozy cottage or a spacious modern design, we have options to suit every taste. Feel free to contact us if you have any questions or need assistance with customization. Together, we can create a home that truly reflects who you are.

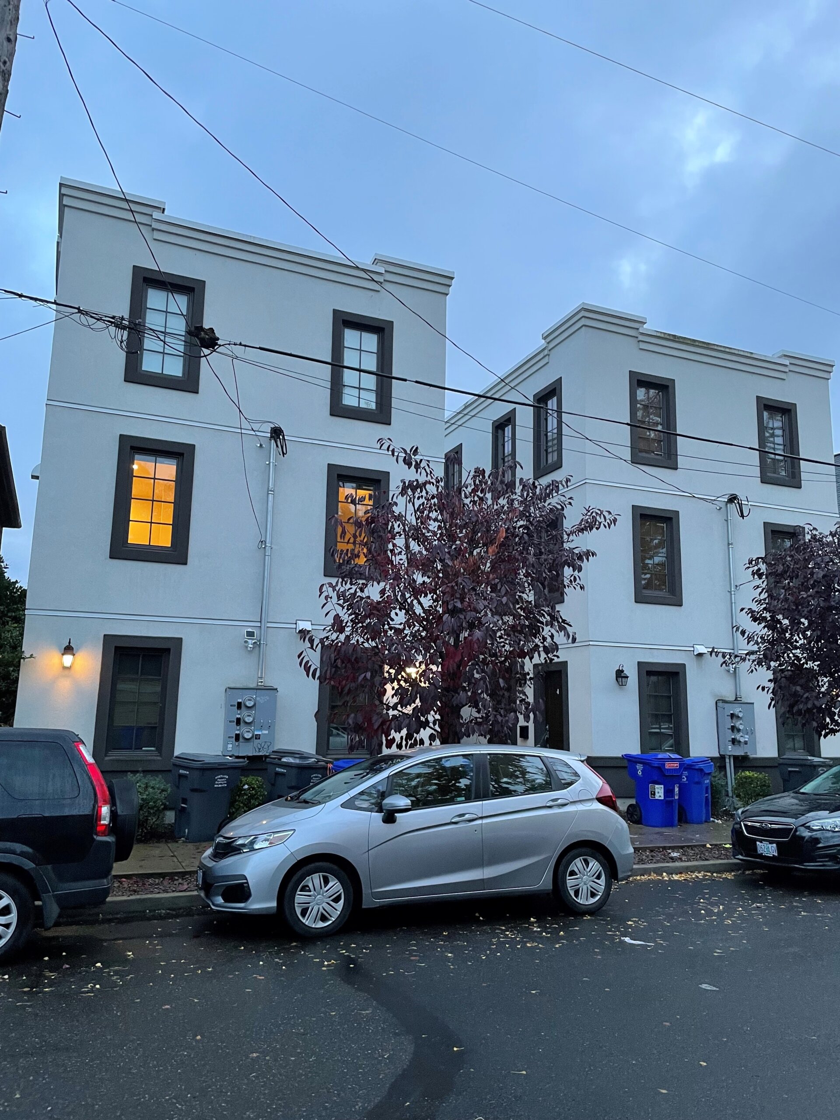
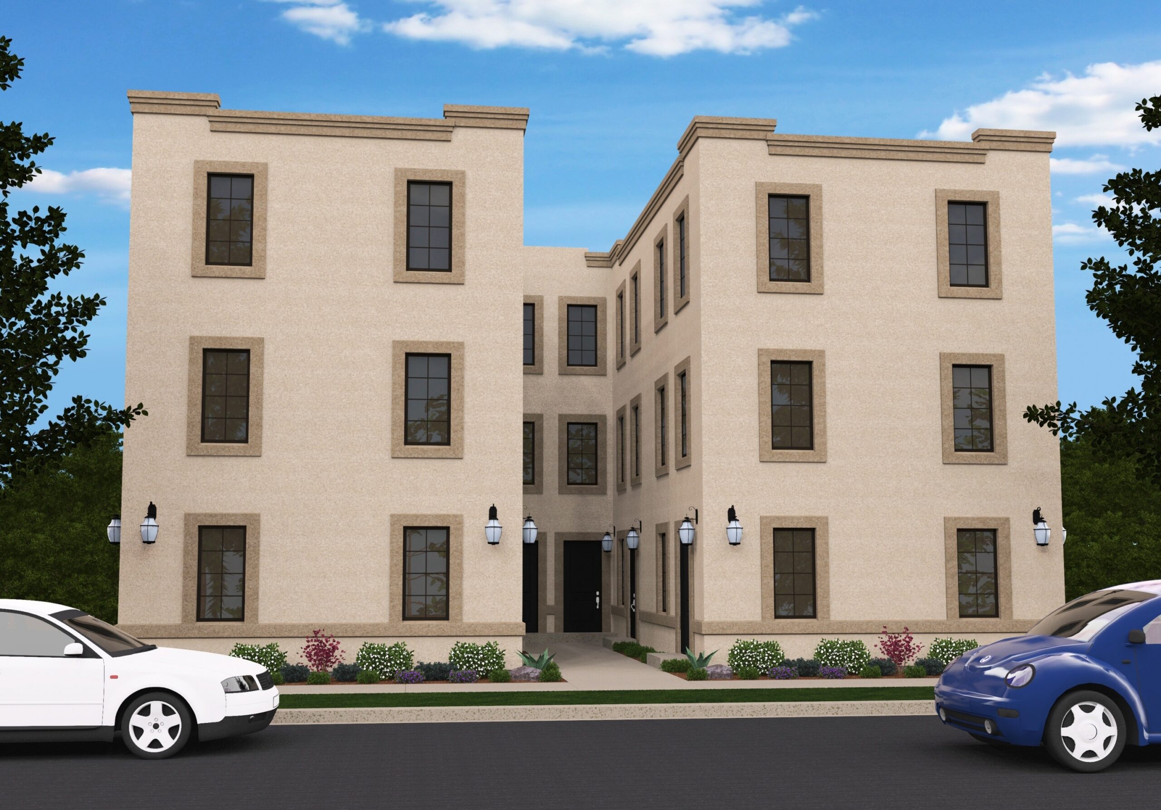

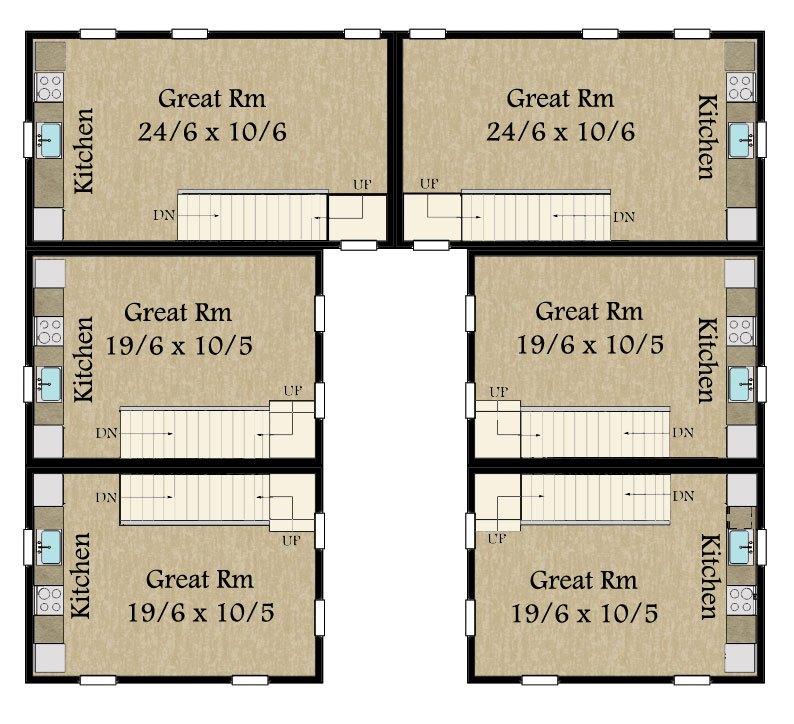
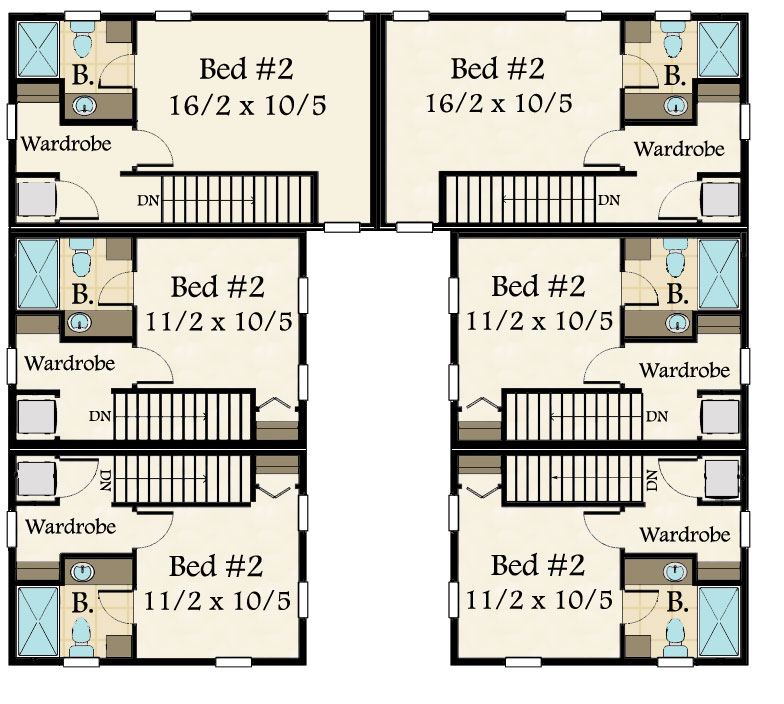
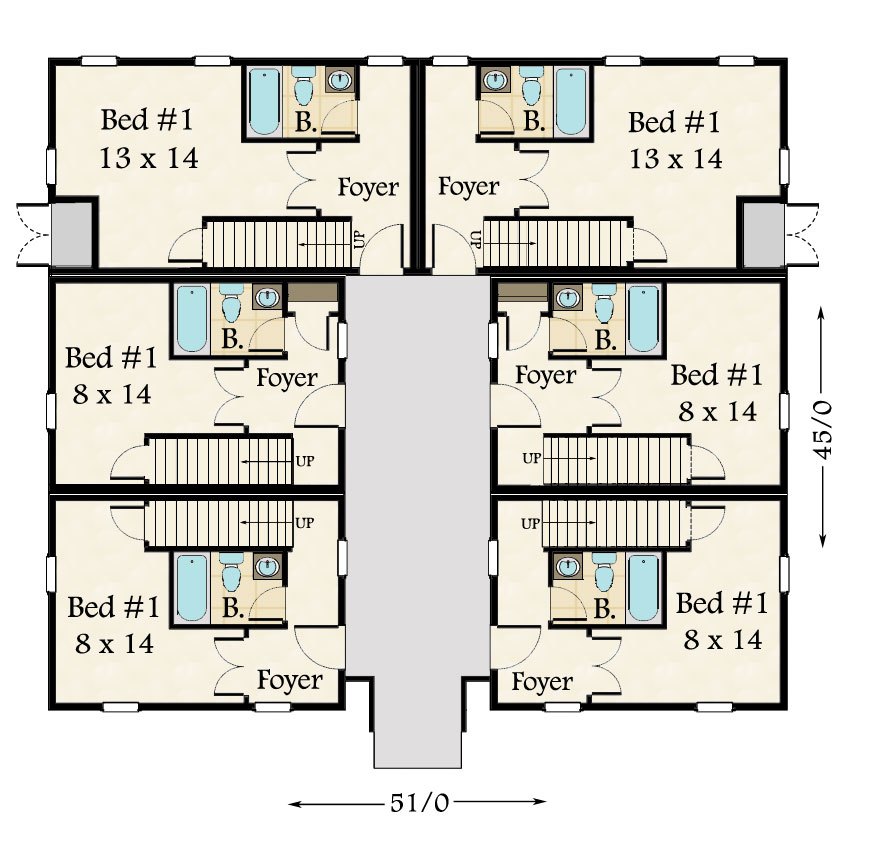
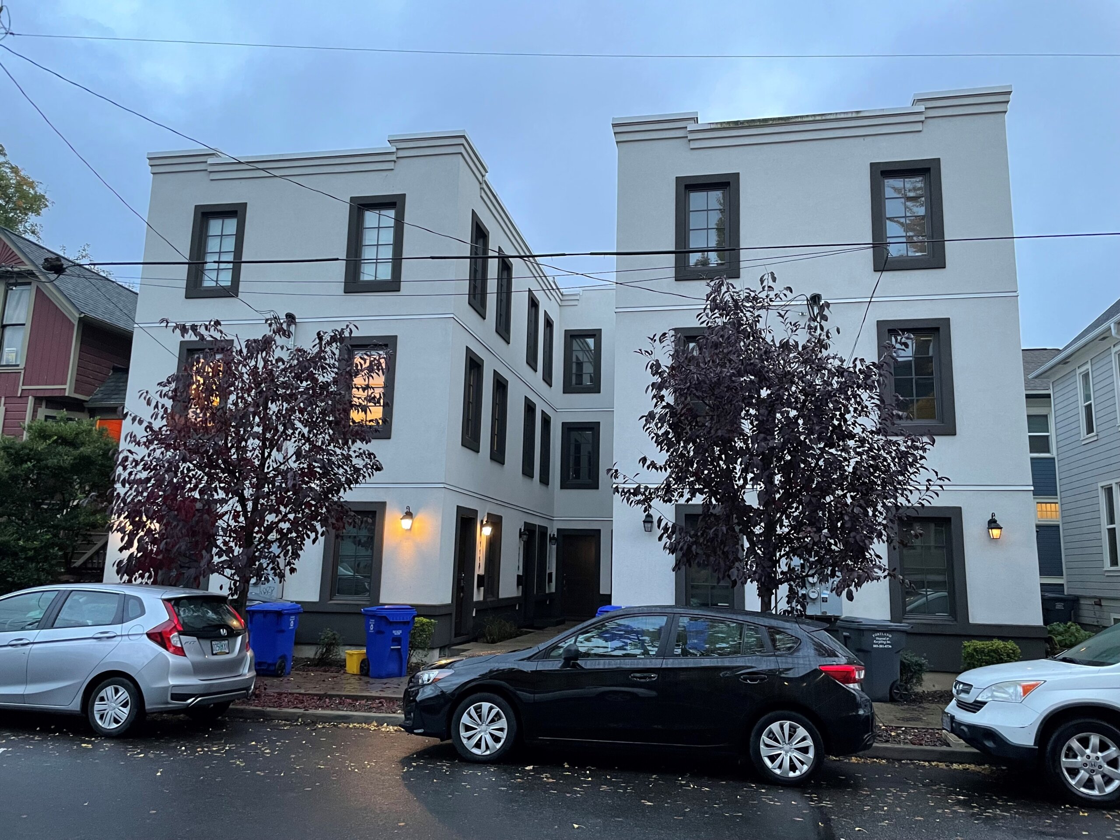
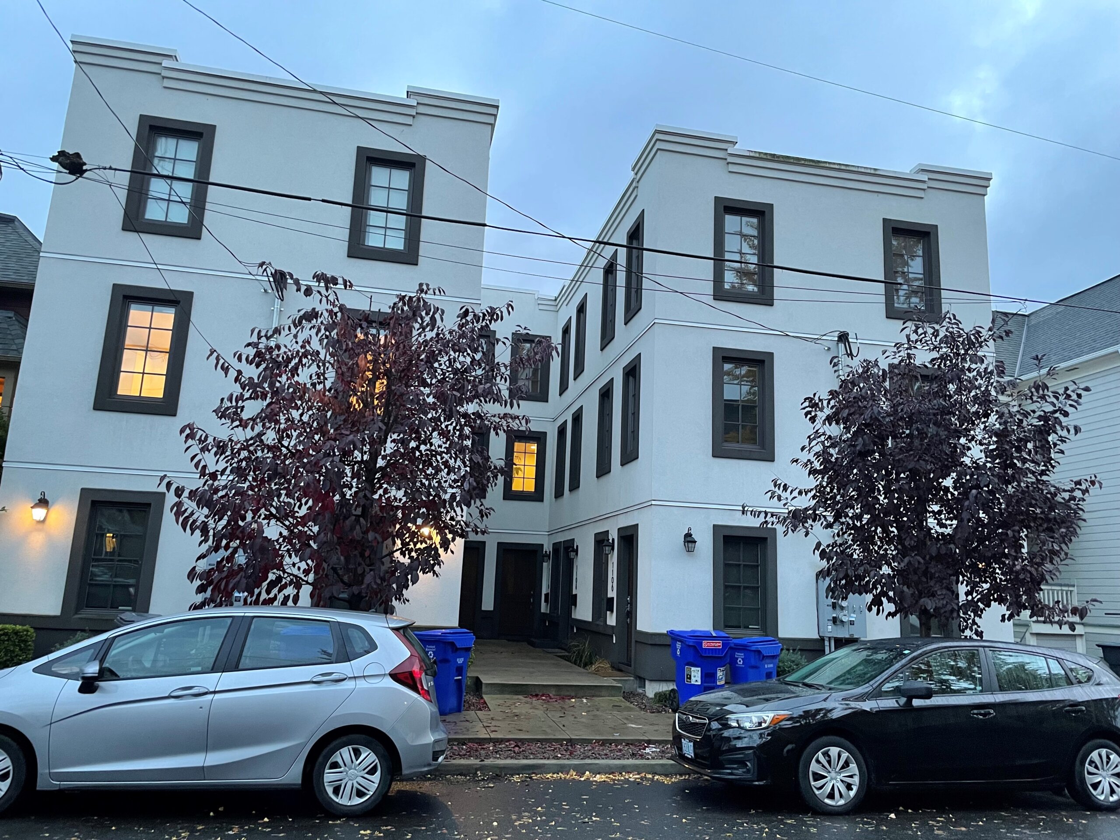

Reviews
There are no reviews yet.