Plan Number: M-5420G
Square Footage: 5420
Width: 66.5 FT
Depth: 122.5 FT
Stories: 2
Primary Bedroom Floor: Main Floor
Bedrooms: 4
Bathrooms: 4.5
Cars: 3
Main Floor Square Footage: 3485
Upper Floor Square Footage: 1935
Site Type(s): Flat lot, Garage forward, Rear View Lot
Foundation Type(s): crawl space floor joist, crawl space post and beam
Grace View – Luxury Modern Farmhouse – M-5420G
M-5420G
Luxury Modern Farmhouse with Enormous Style and Grace
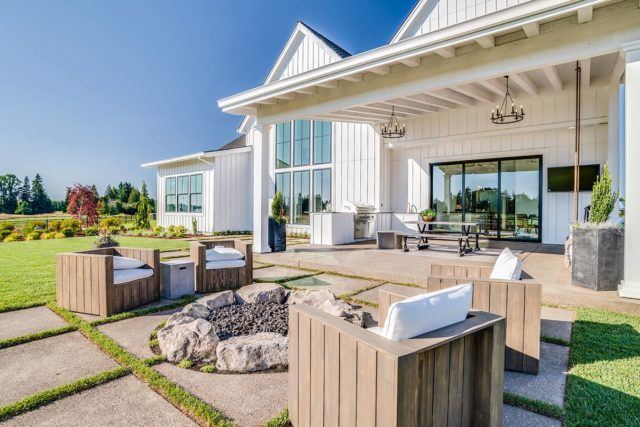 The Grace View House Plan is the result of a collaboration between Mark Stewart Home Design and Legacy Built Homes for the 2018 Street of Dreams. The exterior architectural mood is pure luxury modern farmhouse with modern touches like black window framed double hung windows. The front porch is inviting and functional as a transition space for visitors as well as a connecting element to the neighborhood. There is a large covered rear outdoor living area with vaulted beamed ceiling, fireplace and kitchen area. The roof-line has been carefully crafted to instill a comforting, well scaled sense of home.
The Grace View House Plan is the result of a collaboration between Mark Stewart Home Design and Legacy Built Homes for the 2018 Street of Dreams. The exterior architectural mood is pure luxury modern farmhouse with modern touches like black window framed double hung windows. The front porch is inviting and functional as a transition space for visitors as well as a connecting element to the neighborhood. There is a large covered rear outdoor living area with vaulted beamed ceiling, fireplace and kitchen area. The roof-line has been carefully crafted to instill a comforting, well scaled sense of home.
11 foot ceilings on the main floor offer a myriad of options, including interior transom windows, creative ceiling treatments, not to mention exciting door and window options. The kitchen, pantry, mudroom and utility area are a world unto themselves. The main floor master suite is private and luxurious with a master bathroom of the highest order. A vaulted great room is both inspiring and intimate at the same time. Upstairs is a bonus room suite well suited for any imagined use. It comes complete with its own full bathroom and walk-in closet for those times when the family has long term guests. The rest of the year it is a perfect recreational space for all. The third master suite is privately located at the front of the home closest to the secondary bedrooms providing a perfect arrangement for live in family or nanny quarters.
Breaking News! WE NOW HAVE A SMALLER VERSION OF THIS MAGNIFICENT HOME AVAILABLE AT ONLY 3300 SQ. FT.
Amid our wide range of house plans, there are boundless opportunities ready for your exploration. Should any specific designs capture your attention, or inspire thoughts of customization, do not hesitate to contact us. Collaboration is fundamental to our principles, and we steadfastly believe that, through collective efforts, we can shape a design that meets your distinct needs.

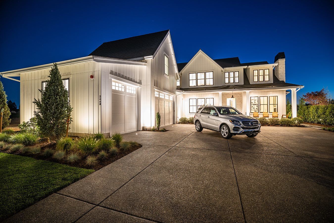
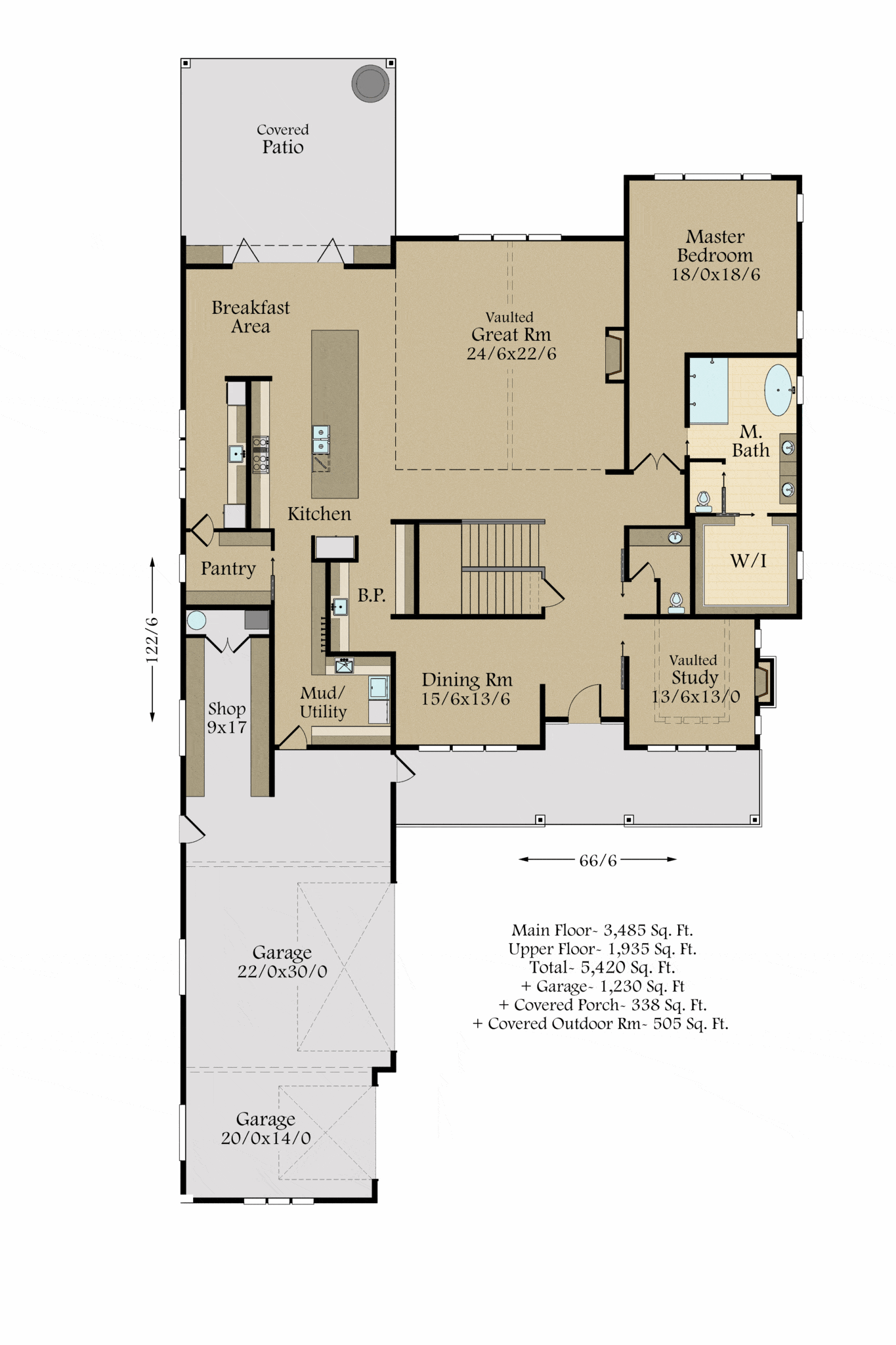
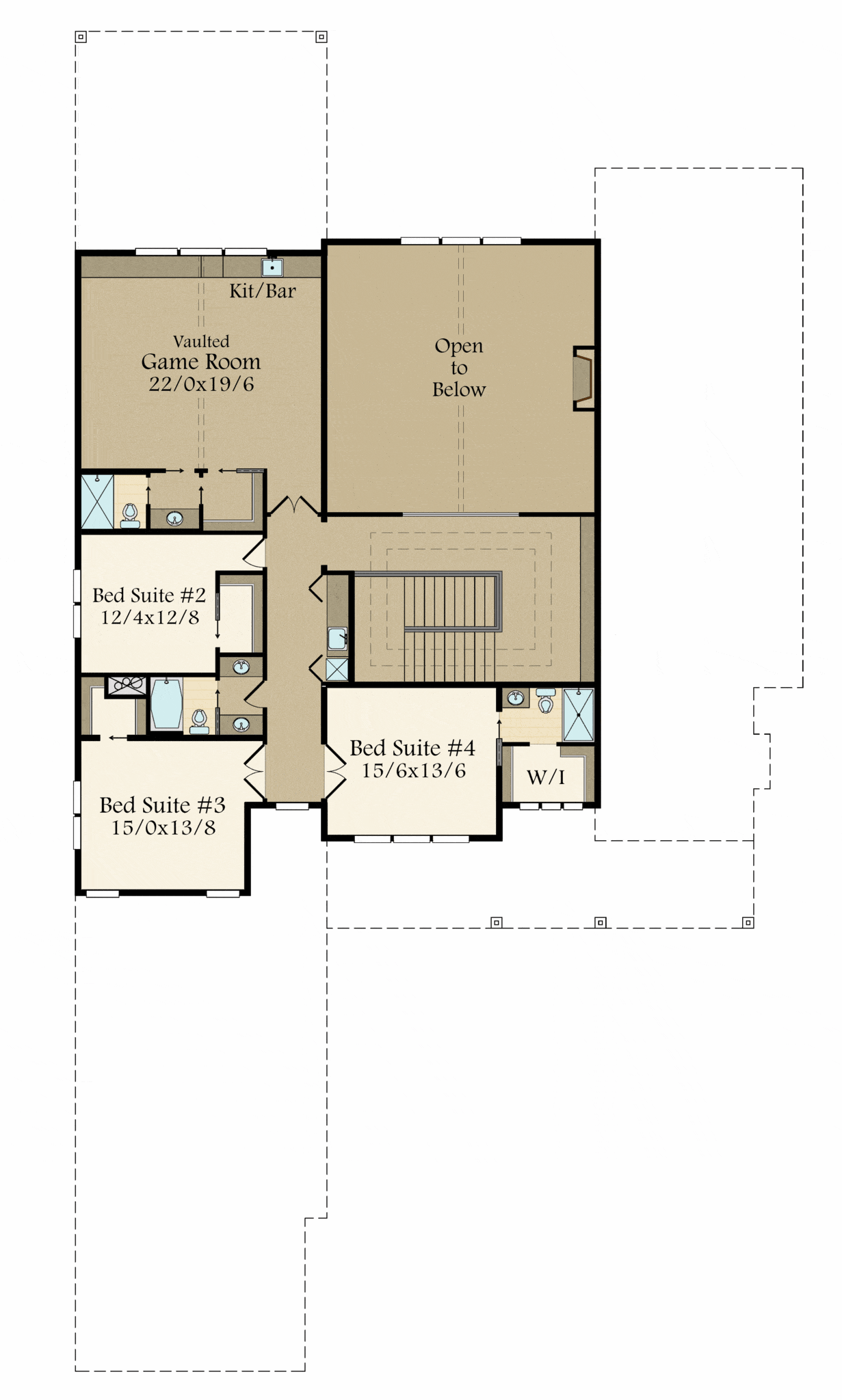
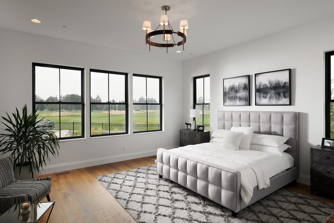
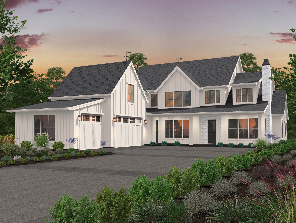
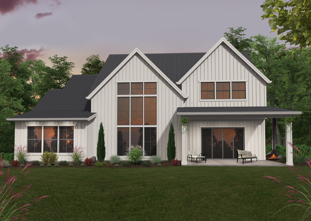
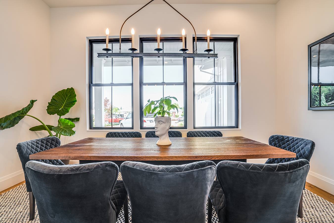
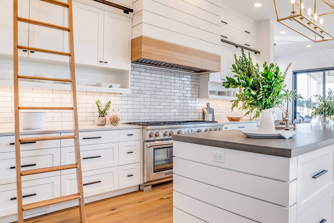
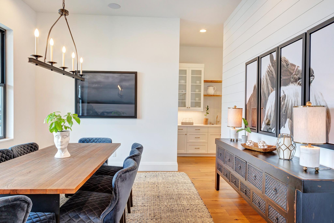
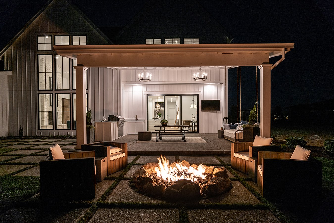


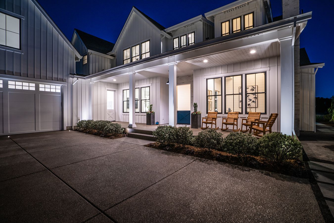
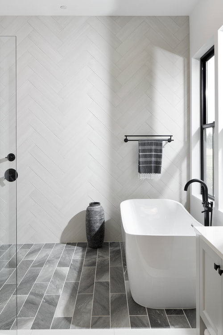
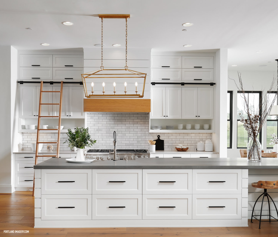
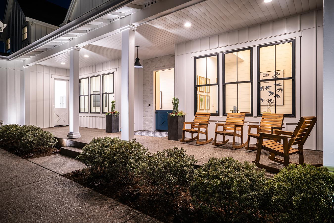
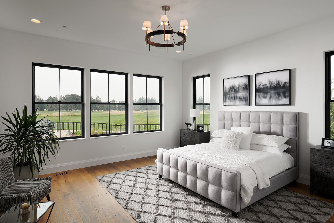
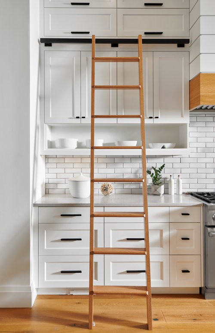
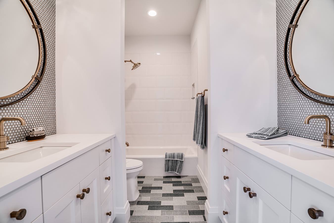


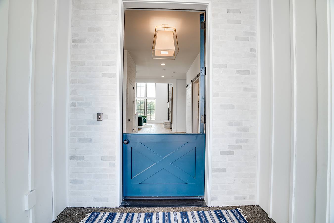
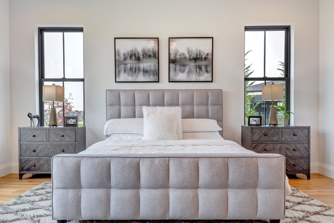


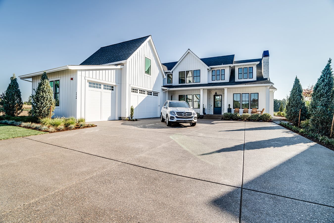
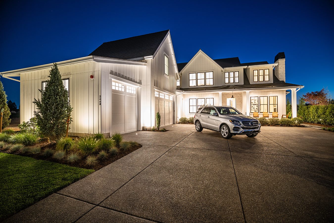

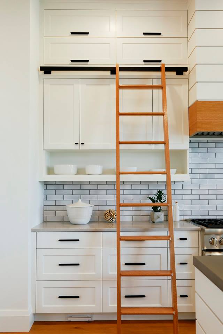
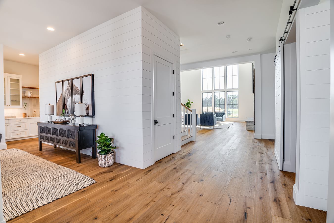
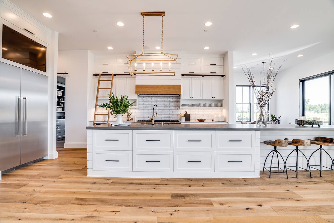
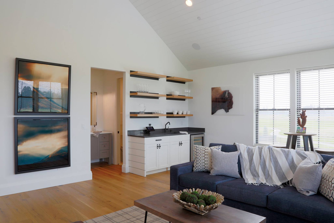
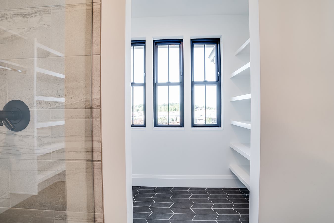
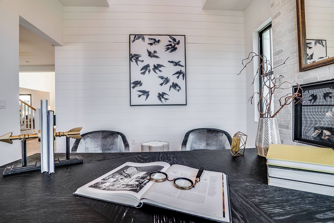

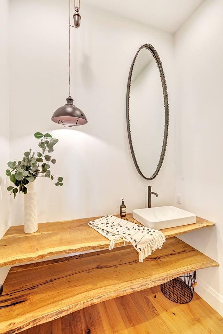
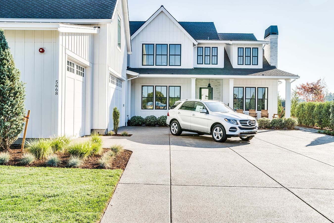

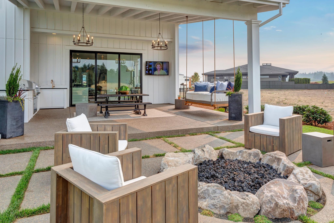
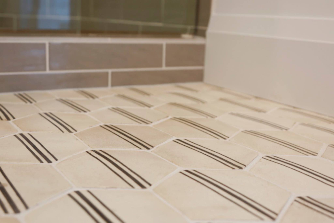
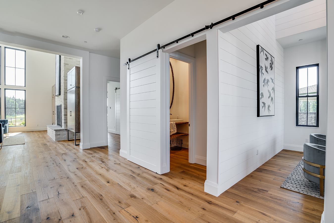
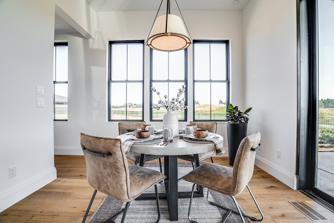
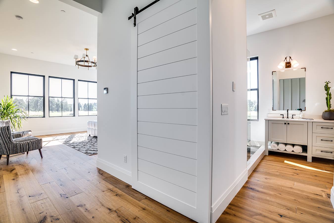
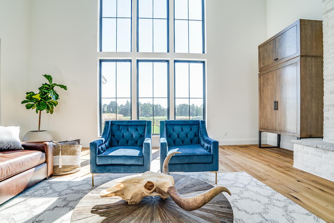

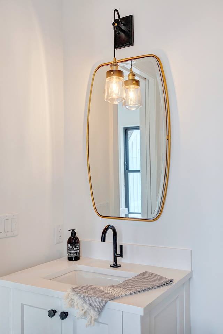
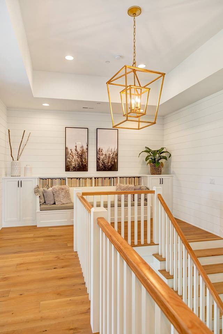
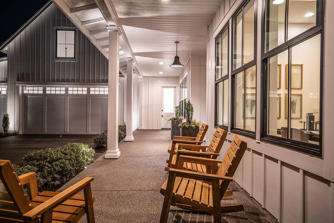
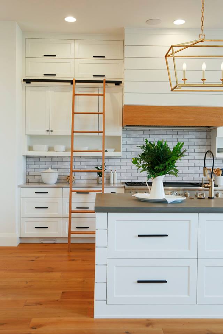
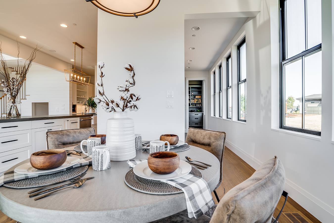
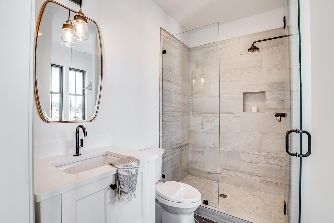
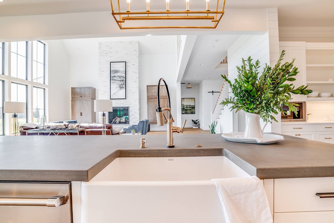
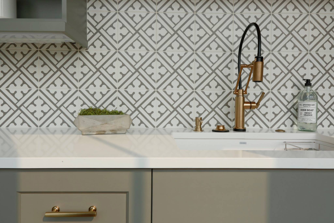
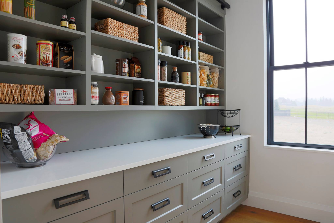
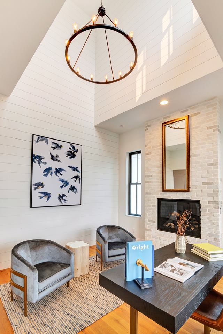
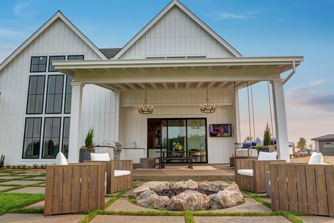
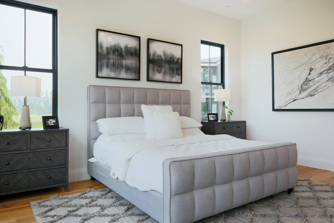
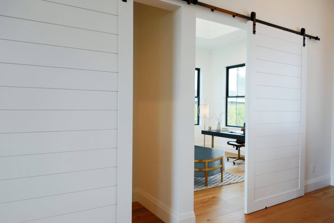

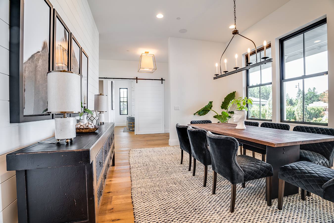

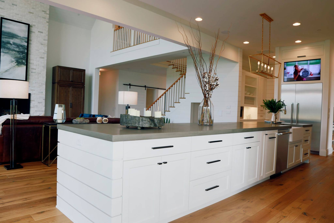
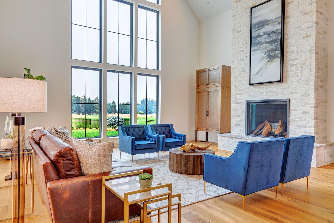

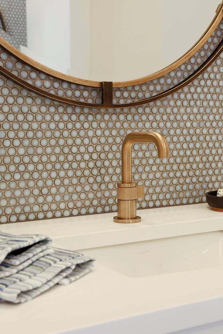

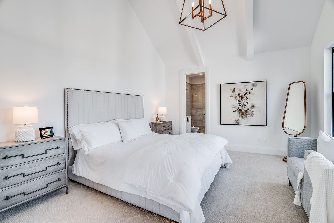

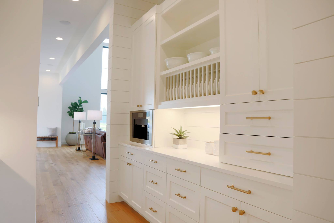
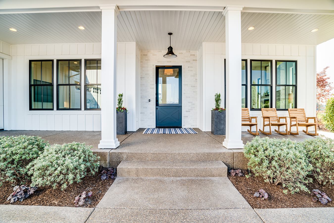

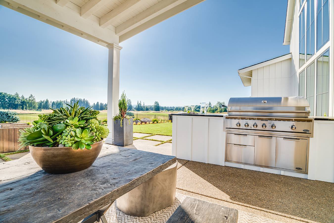
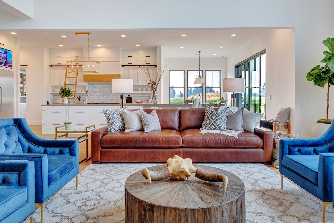
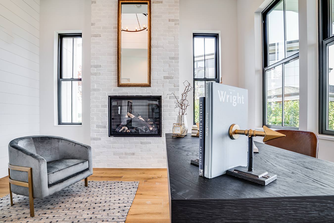
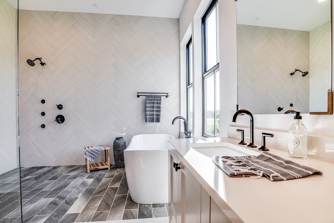

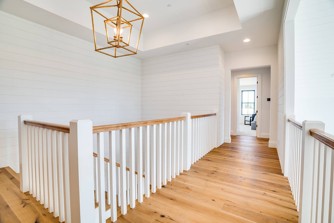
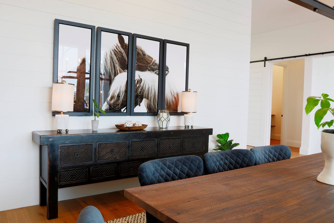
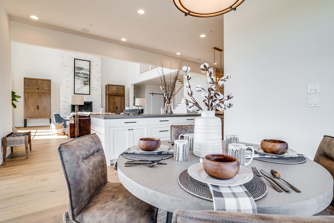
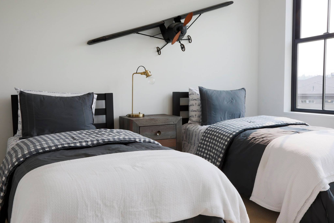
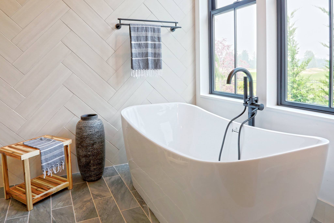
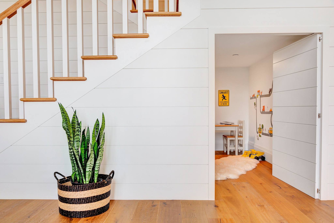
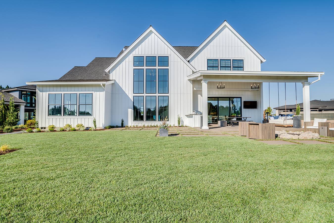
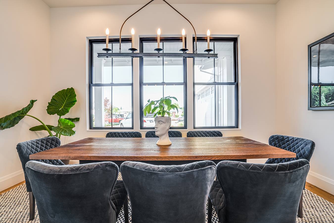
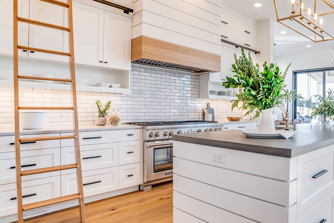
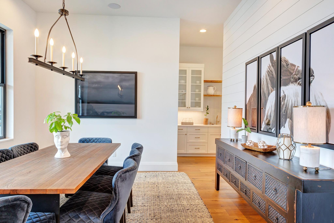
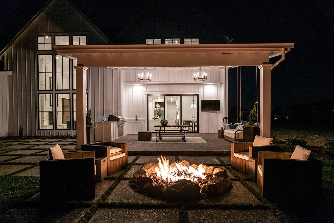
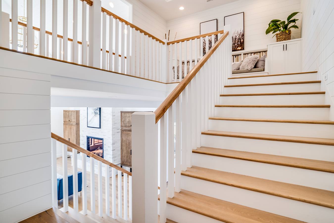
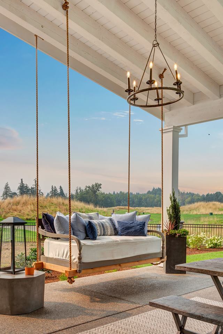

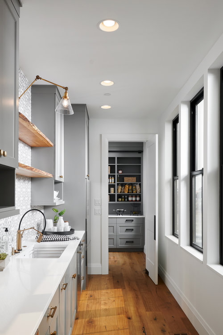
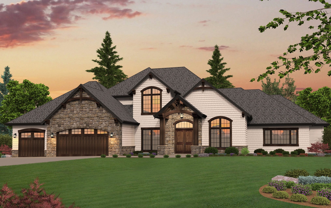
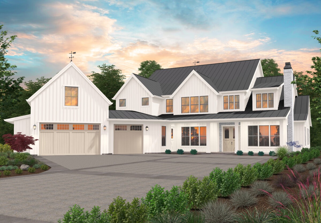

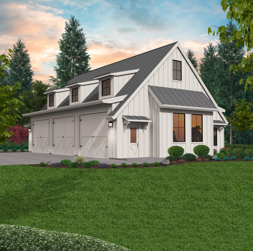
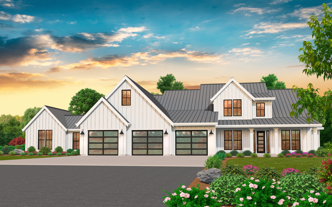
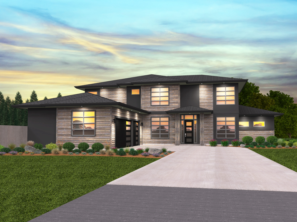
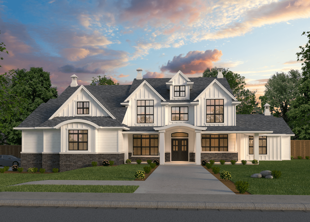
Reviews
There are no reviews yet.